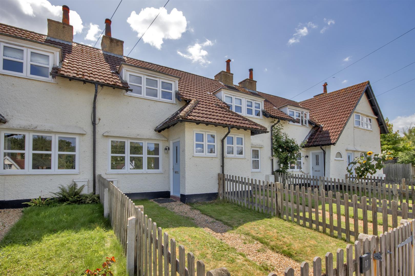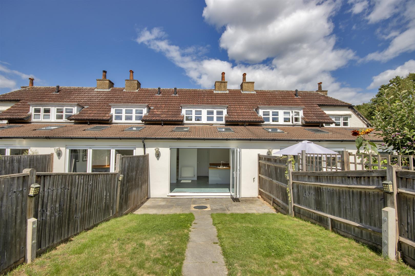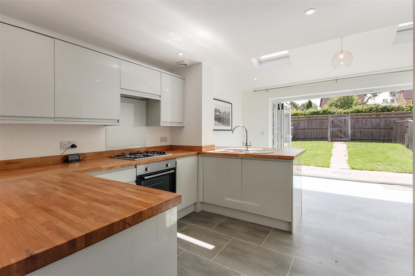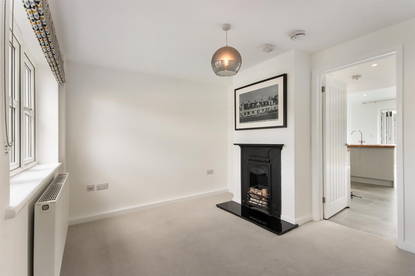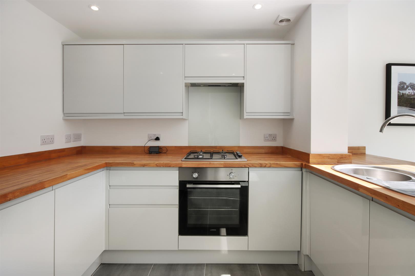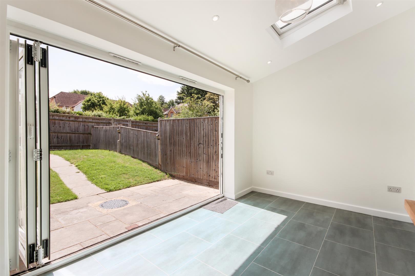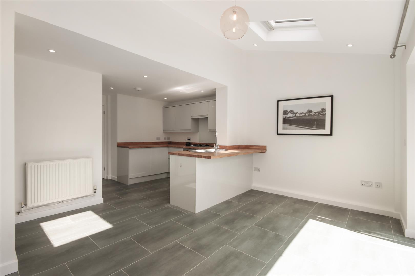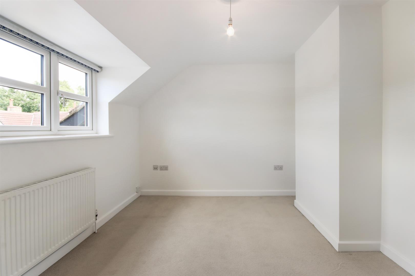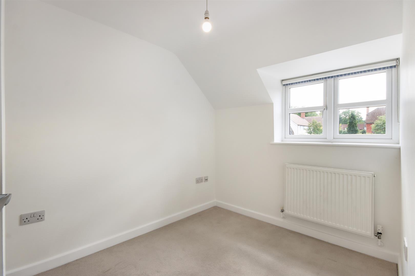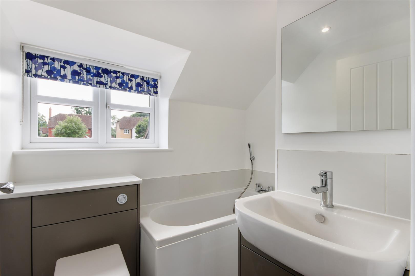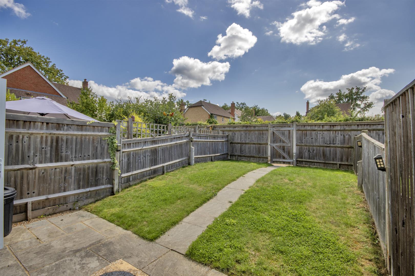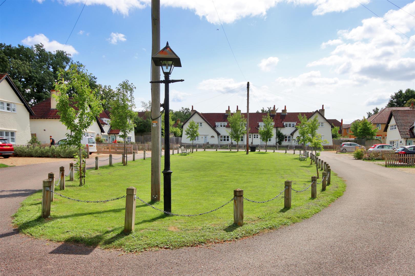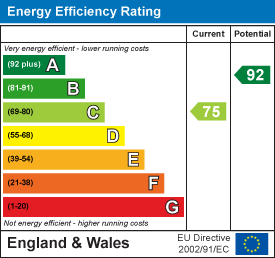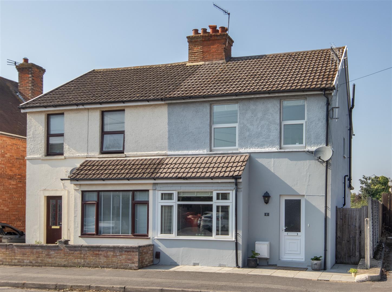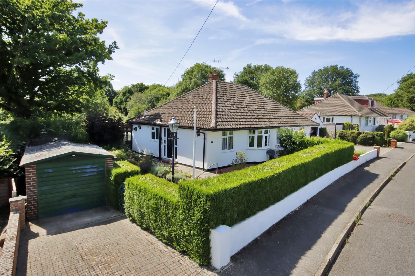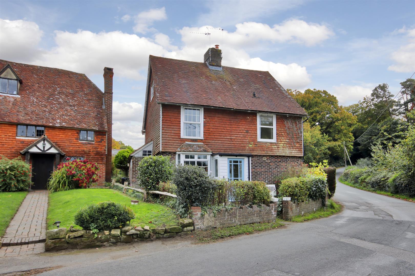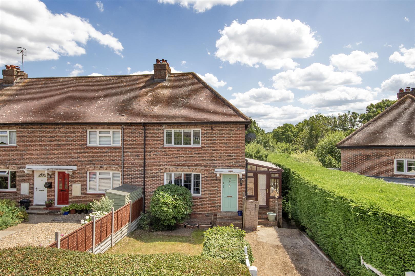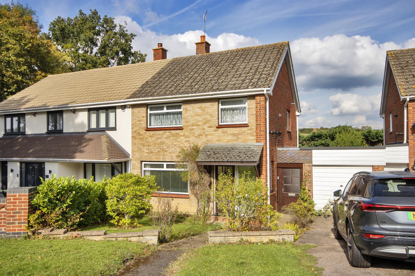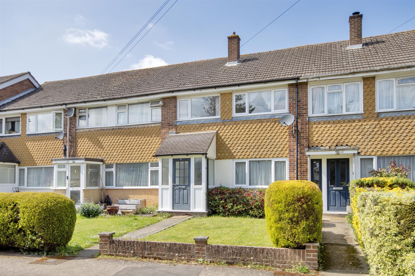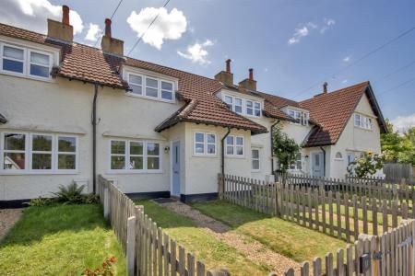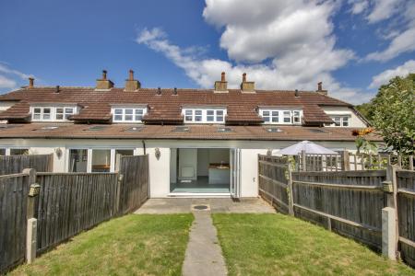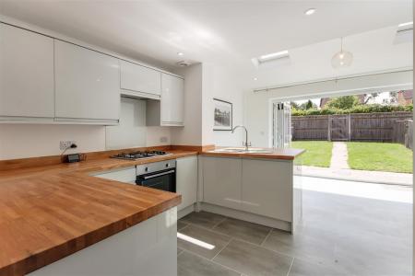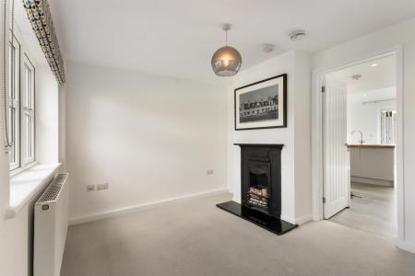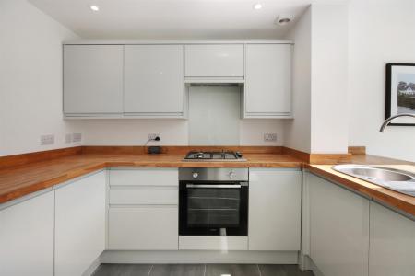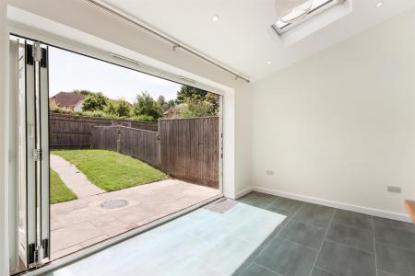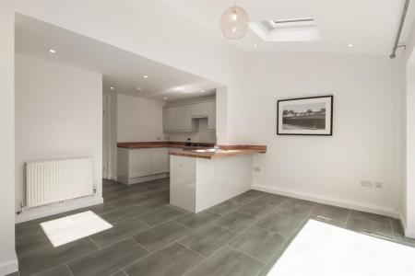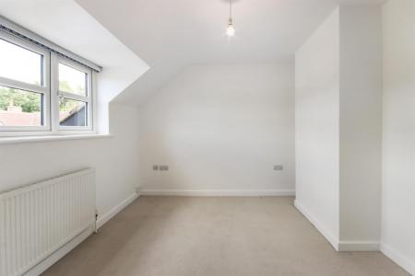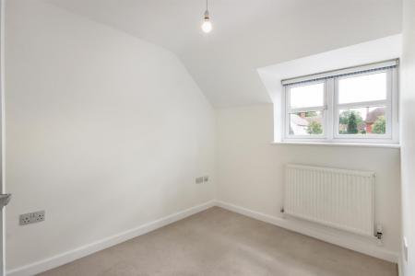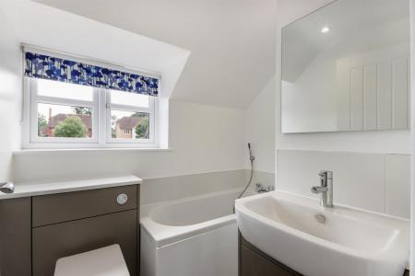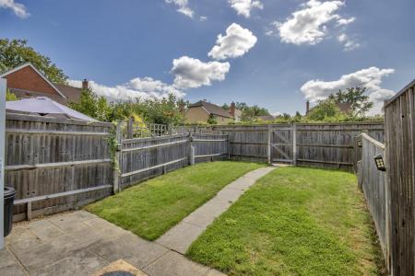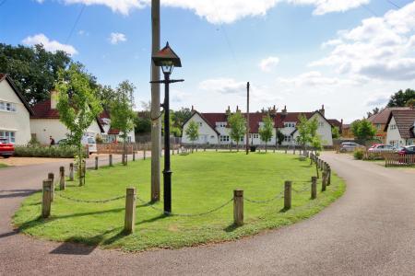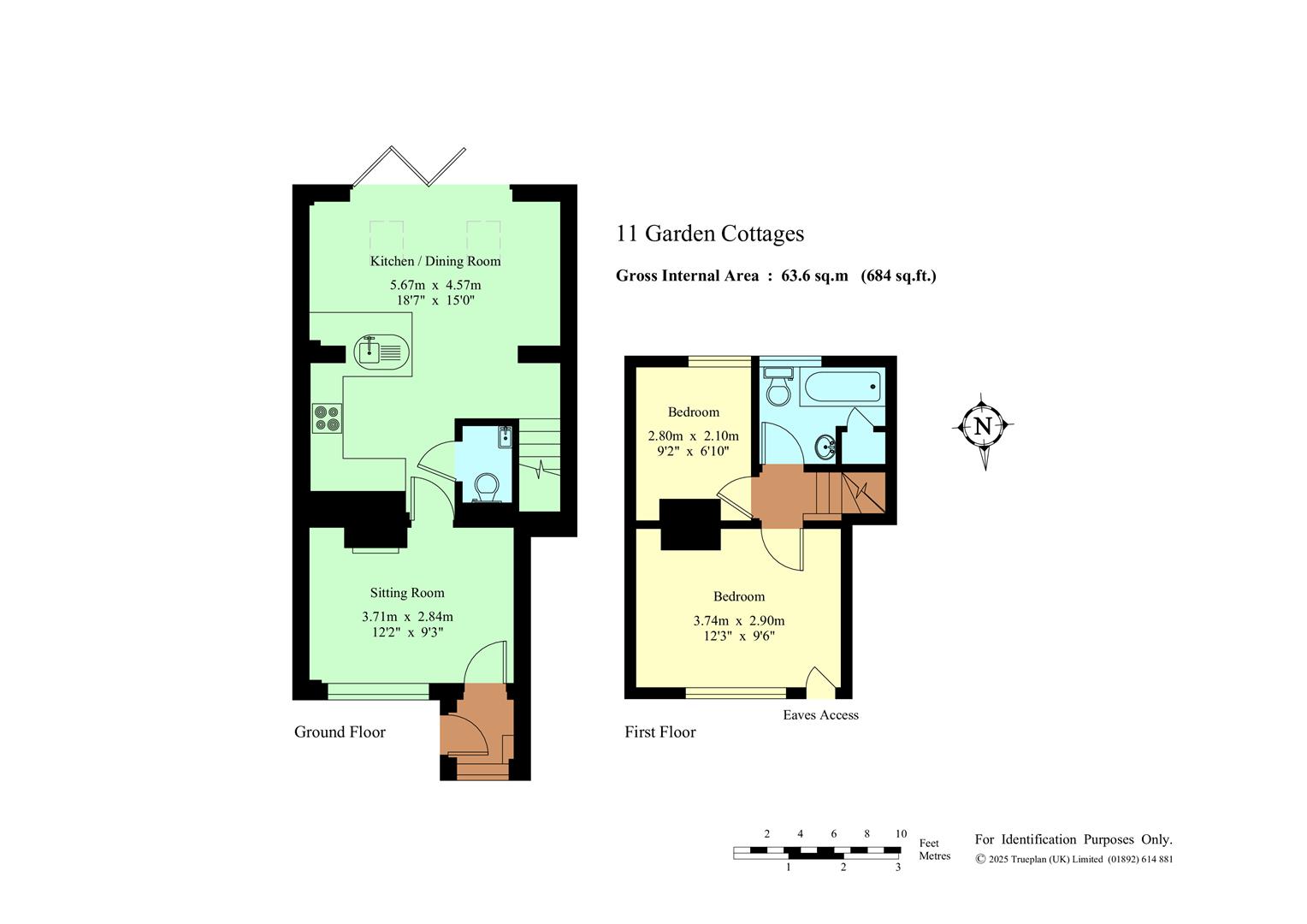- Pretty Mid Terrace Cottage
- Exclusive Private Development
- Walk to Village Green & Centre
- Two Bedrooms
- Sitting Room
- Open Plan Kitchen/Dining Room with Bi-Folds
- Modern First Floor Bathroom & Cloakroom
- Allocated Parking Space
- Landscaped Front & Rear Gardens
- No Onward Chain
2 Bedroom Terraced House for sale in Tonbridge
This pretty mid terrace two bedroom cottage is situated in an exclusive private development arranged in an oval around a small communal green, within walking distance to the centre of this picturesque village. Originally built as workers cottages in the Arts & Crafts style, the cottages have been extended and completely refurbished, providing modern comforts to a high specification throughout, being sold with the benefit on no onward chain.
Accommodation - .This pretty cottage is approached via a picket fence with gate and gravel pathway leading to the coloured composite front door opening into the enclosed entrance porch having window, inset coir matting and cupboards housing fuse board and meters. Door opening to the:-
.Bright sitting room with aspect to front overlooking the garden and central green, Victorian style cast iron feature fireplace feature with a granite hearth and door through to the kitchen/dining room extension.
.Kitchen/dining room, kitchen fitted with a modern range of dove grey gloss wall mounted cabinets and base units of cupboards and drawers, peninsula breakfast bar return with circular sink, wood block worktops and upstands. Appliances including single oven and gas hob with fitted extractor over, integrated appliances including washing machine, under counter fridge and slimline dishwasher. The dining area enjoys a vaulted ceiling with two skylight windows flooding the room with light and bi-fold doors open the space to the rear terrace, luxury vinyl flooring and LED lighting. Staircase to the side of the room rises and turns to the first floor.
.Cloakroom comprising concealed system toilet and small vanity basin, extractor, luxury vinyl flooring and LED lighting
.First floor small landing with access to loft via hatch. Main double bedroom with aspect to front and eaves storage cupboard. Second single bedroom with aspect to rear.
.Modern contemporary family bathroom fitted with a white suite comprising panelled bath, concealed cistern toilet and matching vanity unit with basin. Luxury vinyl flooring, tiled splashback and LED lighting, cupboard housing Alpha gas boiler.
.The landscaped gardens are predominantly laid to lawn, the rear garden enjoying a paved terrace, ideal for al fresco dining with fenced boundaries and pathway leading to wooden gate providing access to the parking area.
.All main services. Gas central heating. Double glazed windows.
.Service charge: Garden Cottage Management Company Ltd. By Helen Breeze Block Management circa £300.00 per annum, for managing the estate communal areas with sinking fund for road repairs etc. Rights of access over shared communal areas.
.Council Tax: Band: C - Sevenoaks District Council
.EPC: C
Situation - Garden Cottages are located just off the Green within this highly sought after village of Leigh, within a conservation area and designated area of outstanding natural beauty surrounded by countryside yet conveniently situated within walking distance of local shops and amenities. These include a primary school, church, village store, post office and Leigh railway station (Victoria and Tonbridge/Redhill line). This picturesque village is renowned for its mock Tudor listed buildings and pretty village green, where cricket is played during the summer months. Hildenborough Main Line Station is approximately one mile distant whilst the towns of Sevenoaks and Tonbridge are also nearby both offering a comprehensive range of shops, boutiques, restaurants and leisure facilities. There are numerous excellent schools in the area including, Sevenoaks School, Sevenoaks Prep, Schools at Somerhill, New Beacon, Weald of Kent and Tonbridge Girls Grammar School, Judd School for Boys, Hilden Grange Preparatory School and the renowned Tonbridge Public School. Recreational facilities in the area include, Sevenoaks Leisure Centre, golf at The Wildernesse, Knole and Nizels, cricket at The Vine and numerous local sporting clubs. The property is conveniently situated for the A21, providing links to the national motorway network, Gatwick, Stansted and Heathrow Airports, The Channel Tunnel and the Kent coast.
Property Ref: 58845_34100984
Similar Properties
Hilden Park Road, Hildenborough
2 Bedroom Semi-Detached House | Guide Price £375,000
GUIDE PRICE £375,000 - £400,000Situated in this popular residential area, just a short walk from local amenities, this d...
Lonewood Way, Hadlow - Chain Free
2 Bedroom Semi-Detached Bungalow | Guide Price £350,000
An opportunity to acquire this semi-detached two bedroom bungalow, situated in a residential cul-de-sac on the outskirts...
Hoath Corner, Chiddingstone Hoath
3 Bedroom End of Terrace House | Guide Price £300,000
An opportunity to make your own mark on this attractive two bedroom attached period cottage located in a picturesque rur...
3 Bedroom End of Terrace House | Guide Price £400,000
GUIDE: £400,000 - £425,000 FREEHOLDAn excellent opportunity to acquire this end of terrace, three bedroom family home, s...
3 Bedroom Semi-Detached House | Guide Price £400,000
An opportunity to acquire this three bedroom semi-detached house, situated in the sought after residential area of North...
Garden Road, Tonbridge - Chain Free
3 Bedroom Terraced House | Guide Price £415,000
GUIDE: £415,000 - £420,000This modern mid-terrace three bedroom family home is situated in a popular residential no thro...

James Millard Independent Estate Agents (Hildenborough)
178 Tonbridge Road, Hildenborough, Kent, TN11 9HP
How much is your home worth?
Use our short form to request a valuation of your property.
Request a Valuation
