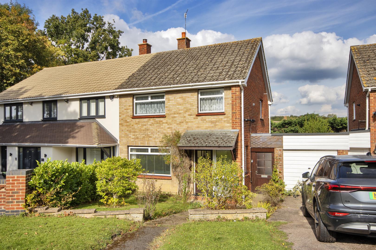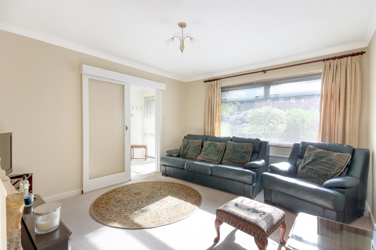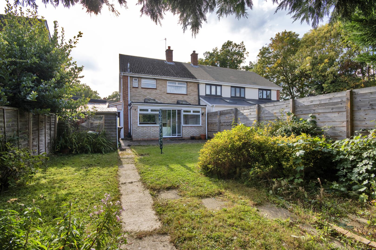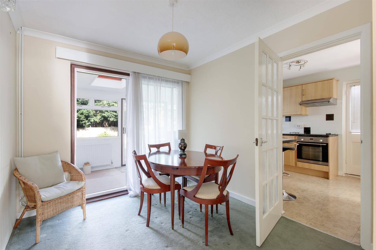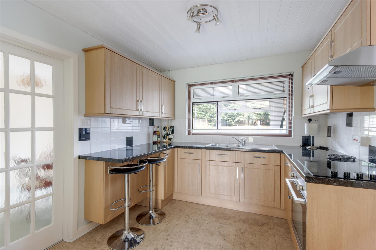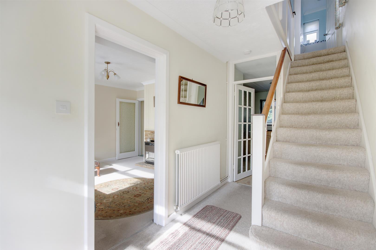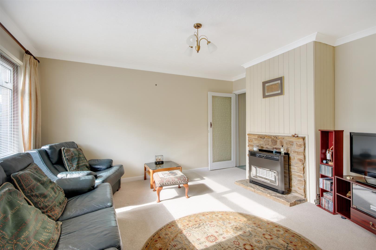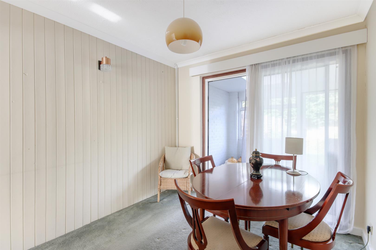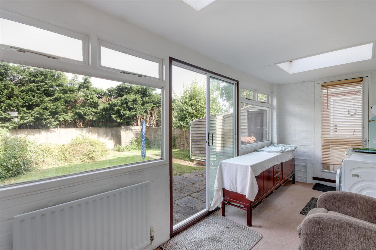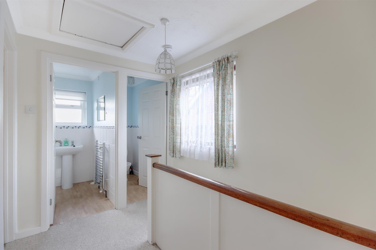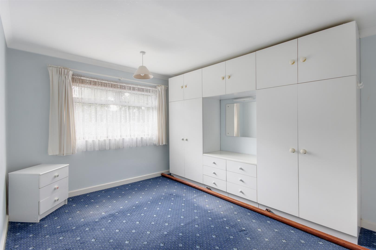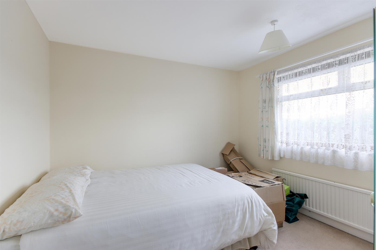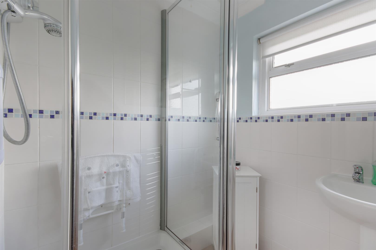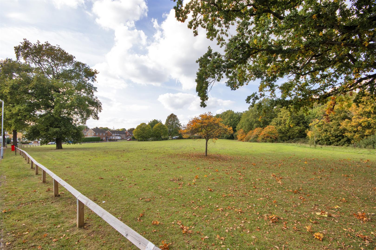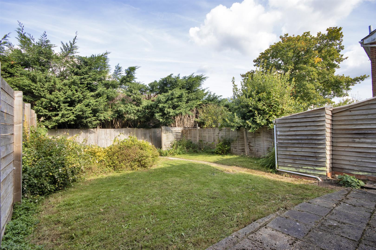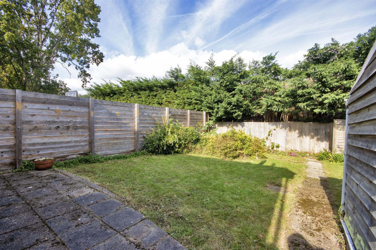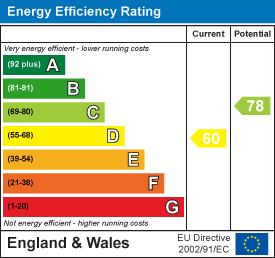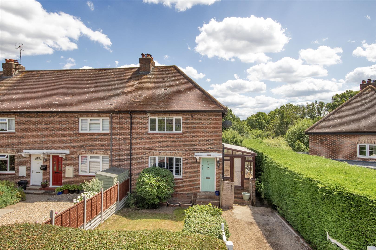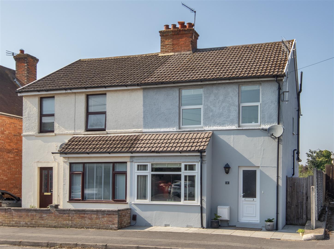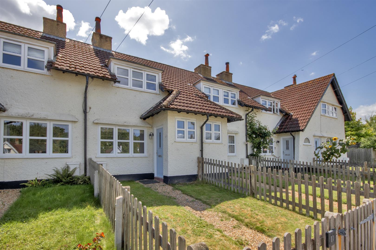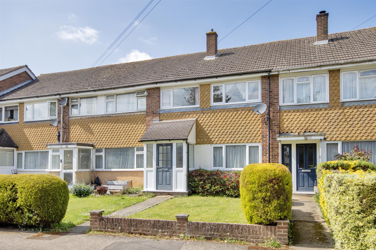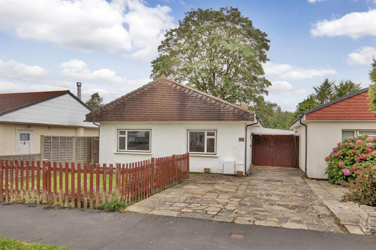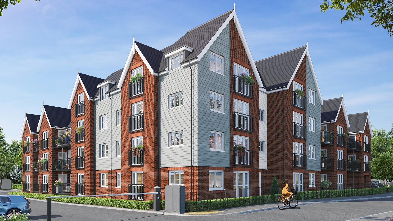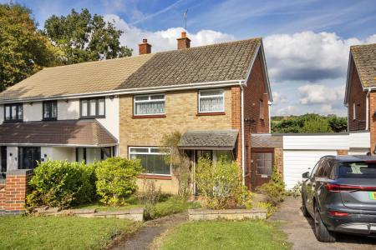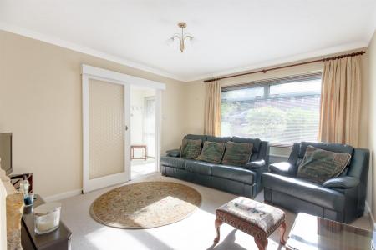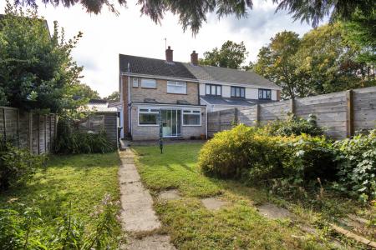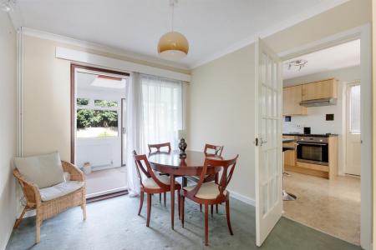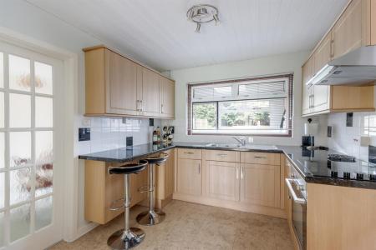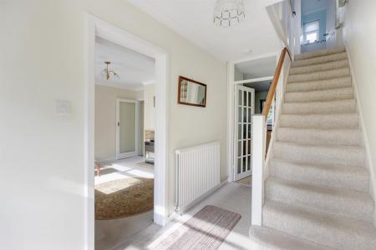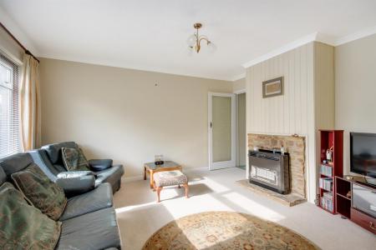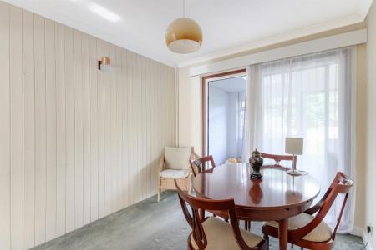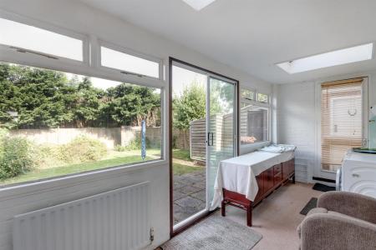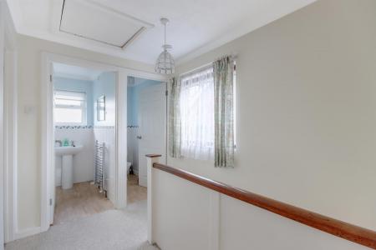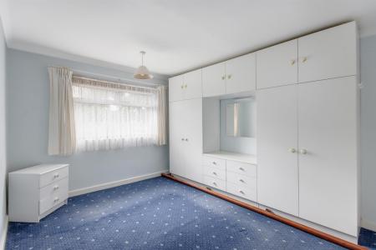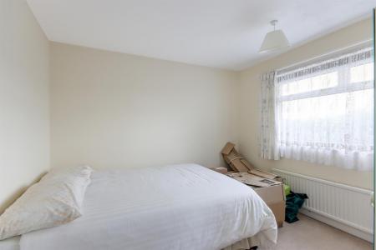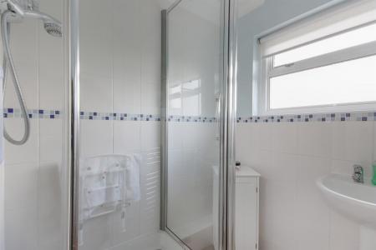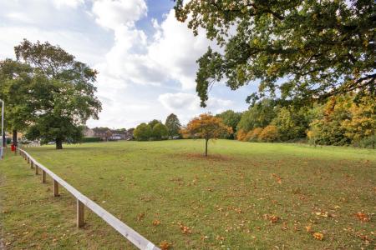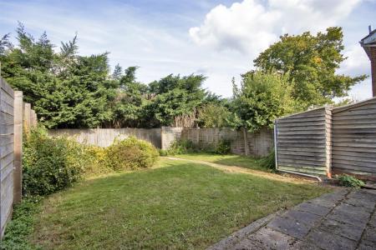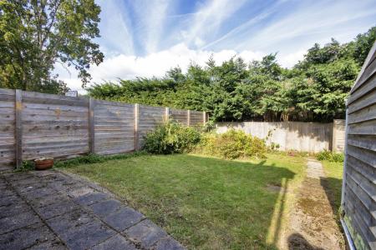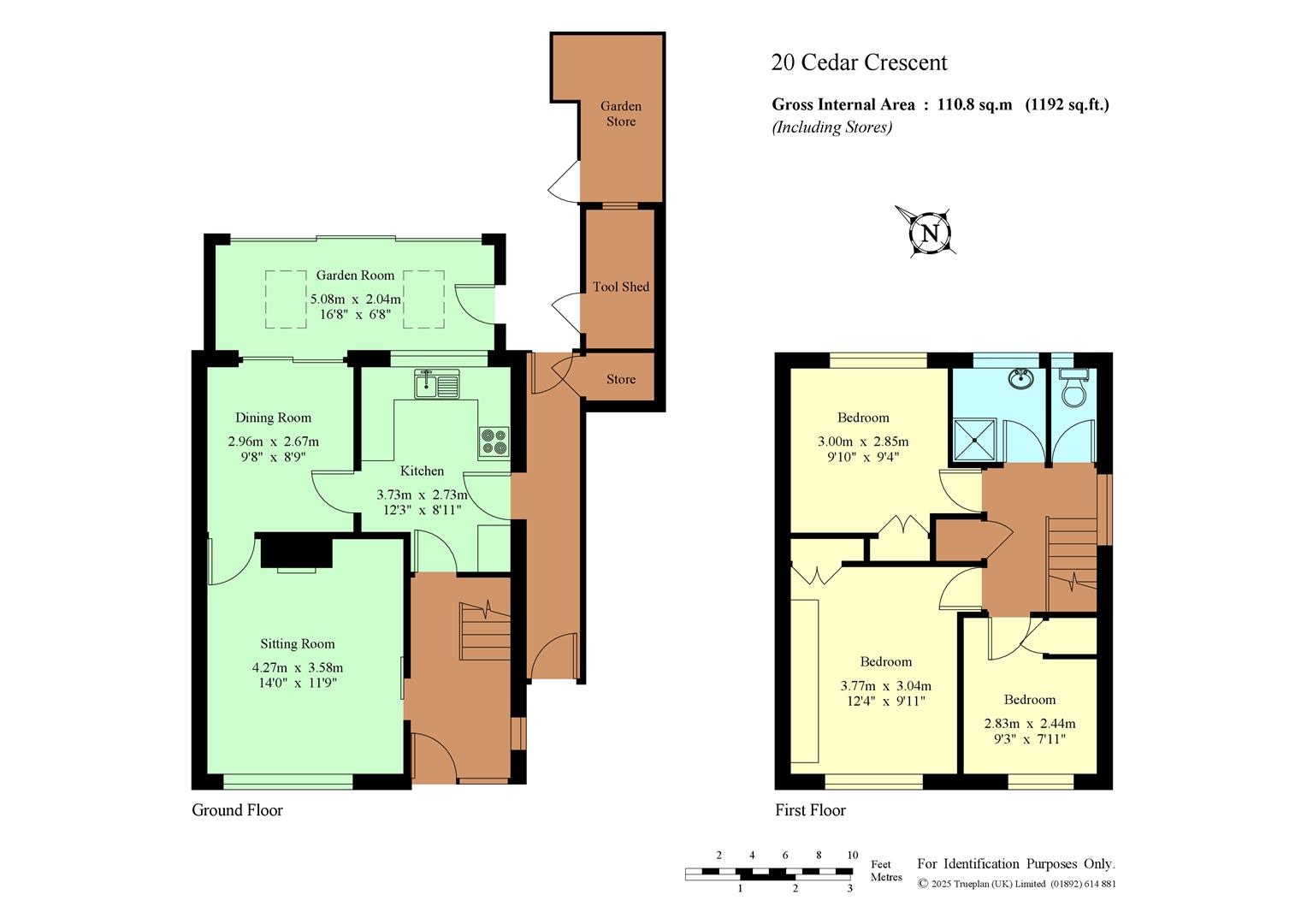- Semi-Detached Family Home
- Popular Residential Location
- Three Bedrooms
- Sitting Room & Separate Dining Room
- Garden Room Extension
- Modern Kitchen/Breakfast Room
- Refrubished Shower Room & Separate Toilet
- Front & Rear Gardens
- Covered Side Passage & Brick Store & Workshop
- No Onward Chain
3 Bedroom Semi-Detached House for sale in Tonbridge
An opportunity to acquire this three bedroom semi-detached house, situated in the sought after residential area of North Tonbridge. Set near a pleasant green and ideally positioned for access to local schools and amenities at York Parade, this family home is being offered to the market for the first time in over 50 years, with the benefit of no onward chain.
Accommodation - .Approached over a paved pathway with porch canopy and step to the front door opening to the entrance hallway having stairs rising to the first floor, under stairs cupboard housing meters, side window and glazed sliding door leading to the:-
.Sitting room with aspect to front, chimneybreast with brick fireplace, fitted with a gas fire and glazed door linking to the:-
.Separate dining room, wood panelling on two walls, sliding patio doors leading to the garden room and door connecting to the kitchen.
.Bright garden room extension enjoying a lovely outlook over the rear garden, flooded with light from two skylight windows and sliding patio doors opening onto the rear terrace. Exposed brick painted walls, wall light points and door giving access to the garden. Space and plumbing for washing machine and space for a freezer or further appliance.
.Modern kitchen/breakfast room fitted with a range of light oak wall mounted cabinets and base units of cupboards and drawers with contrasting laminate worktops including a breakfast bar return and tiled splashback. Sink unit, appliances including electric fan oven, ceramic hob with extractor over, space for under counter fridge, vinyl tile effect flooring and door leading to the:-
.Covered side passageway with access to the front, door to storage room and further door leading to the rear garden.
.First floor landing having access to part boarded loft space via hatch with drop down ladder and light, airing cupboard housing hot water cylinder with fitted immersion and heating programmer/timer.
.There are three bedrooms on the first floor, two doubles, both having fitted wardrobes and one single with cupboard above stair recess housing Glow-worm gas fired boiler.
.Modern refurbished family shower room fitted with a white suite comprising corner tiled shower enclosure having wall mounted electric Aqualisa shower and pedestal sink. Tiled to half height with attractive mosaic border, chrome heated towel rail and laminate wood effect flooring. Separate toilet with matching tiling to half height and wood effect vinyl flooring.
.Front garden with low brick retaining wall, area of lawn and shrub/flower borders, pathway leading to the front door and door providing access to the side passageway.
.The pretty rear garden has been mainly laid to lawn with fenced boundaries and shrub/flower borders, paved terrace and pathways leading to the workshop, side passage and far rear.
.Services: All Mains Services. Gas central heating.
.Council Tax Band: D - Tonbridge & Malling Borough Council
.EPC: D
Tonbridge - The property is situated on the Northern side of the town, close to a local green and shopping facilities at York parade. Tonbridge is an attractive market and commuter town situated on the banks of the river Medway with Norman castle and riverside park. The town offers a good range of shops, supermarkets, restaurants, bars and cafes, leisure centres, a swimming pool and tennis courts. There are excellent primary and secondary schools locally in both state and private sectors including Weald of Kent and Judd grammar schools and Tonbridge School and Tonbridge main line station provides fast services to Cannon Street/London Bridge/Charing Cross in about 40 minutes. The A21 and A26 linking to the M25 and M20 are easily accessible.
Property Ref: 58845_34212993
Similar Properties
3 Bedroom End of Terrace House | Guide Price £400,000
GUIDE: £400,000 - £425,000 FREEHOLDAn excellent opportunity to acquire this end of terrace, three bedroom family home, s...
Hilden Park Road, Hildenborough
2 Bedroom Semi-Detached House | Guide Price £375,000
GUIDE PRICE £375,000 - £400,000Situated in this popular residential area, just a short walk from local amenities, this d...
2 Bedroom Terraced House | Guide Price £375,000
This pretty mid terrace two bedroom cottage is situated in an exclusive private development arranged in an oval around a...
Garden Road, Tonbridge - Chain Free
3 Bedroom Terraced House | Guide Price £415,000
GUIDE: £415,000 - £420,000This modern mid-terrace three bedroom family home is situated in a popular residential no thro...
Brookmead, Hildenborough - Chain Free
2 Bedroom Detached Bungalow | Guide Price £430,000
An opportunity to acquire this two bedroom extended Craftcast bungalow, situated on the popular Brookmead development, c...
1 Bedroom Apartment | Guide Price £433,950
Plot 14 - 1 bedroom 1st floor Apartment with balcony, fitted carpets, fitted kitchen and shower roomThis stunning develo...

James Millard Independent Estate Agents (Hildenborough)
178 Tonbridge Road, Hildenborough, Kent, TN11 9HP
How much is your home worth?
Use our short form to request a valuation of your property.
Request a Valuation
