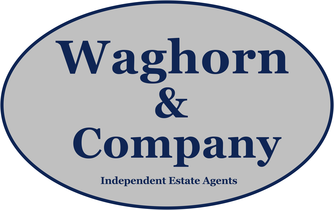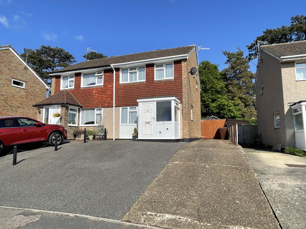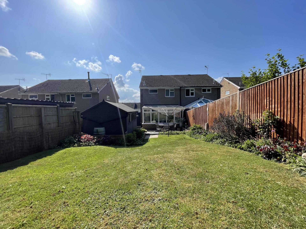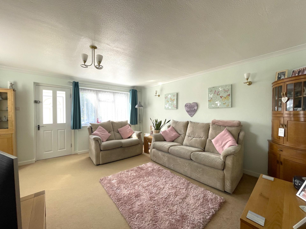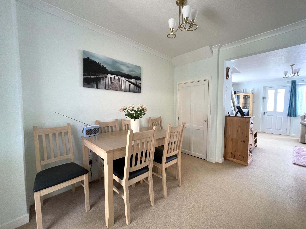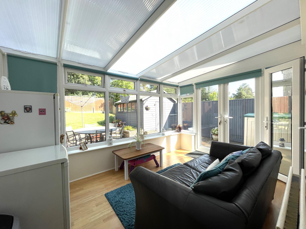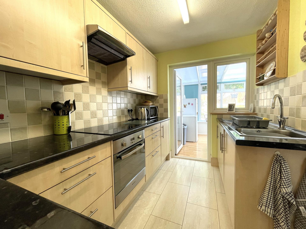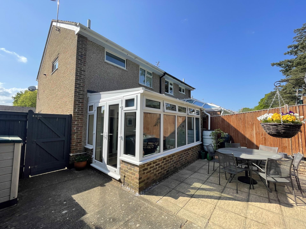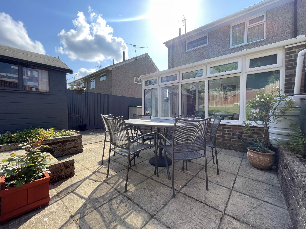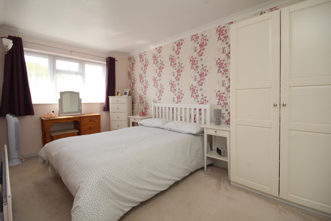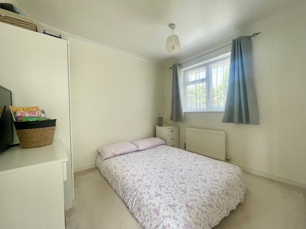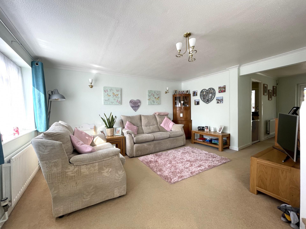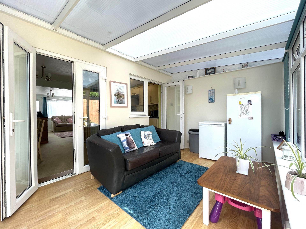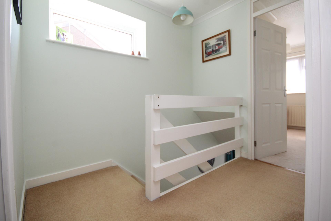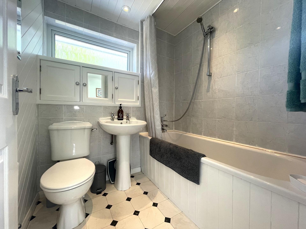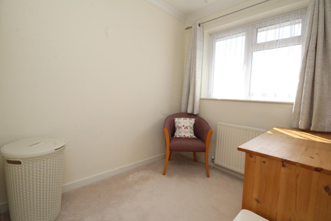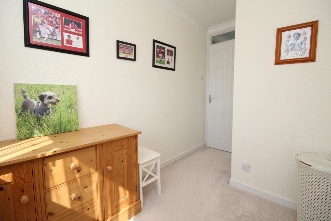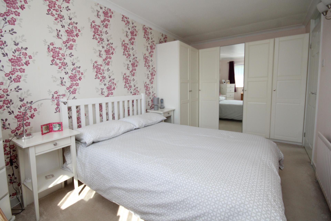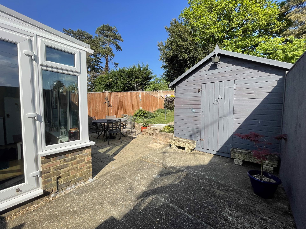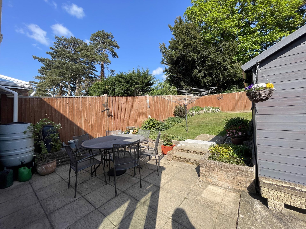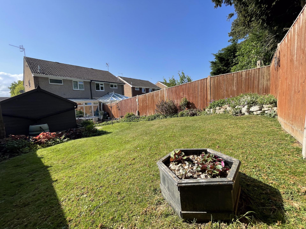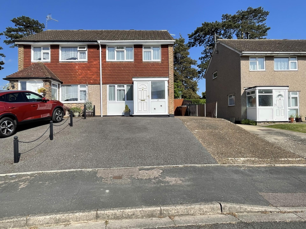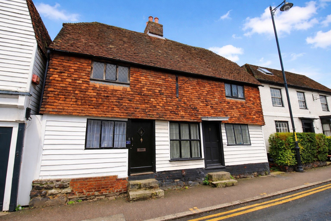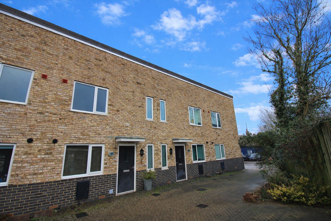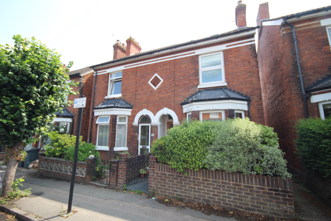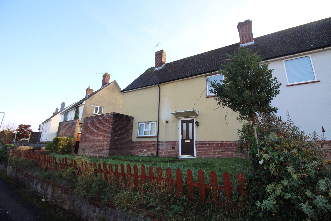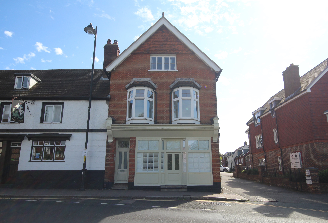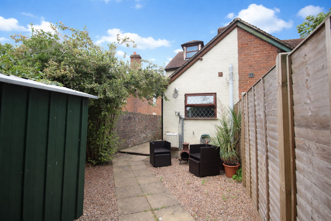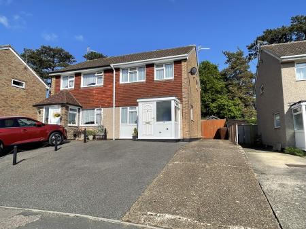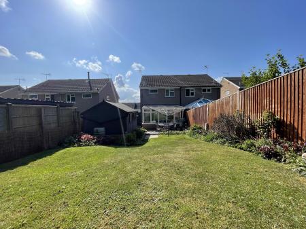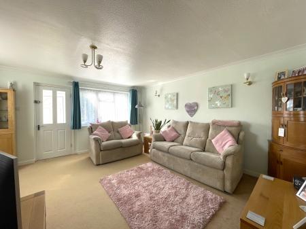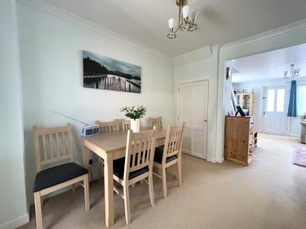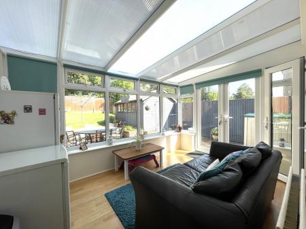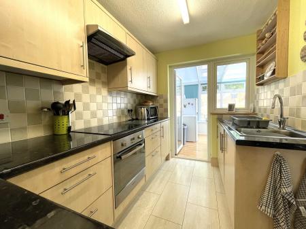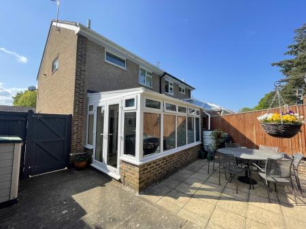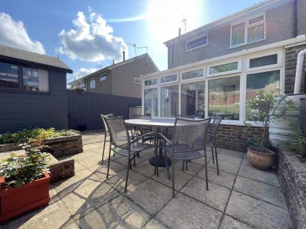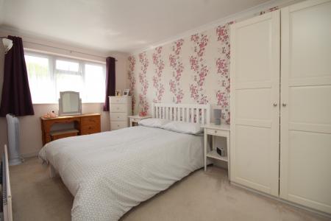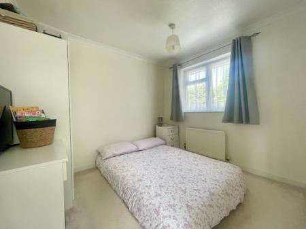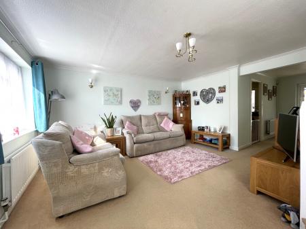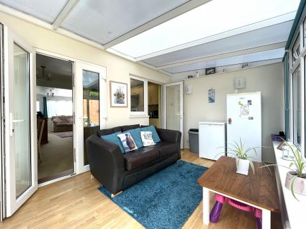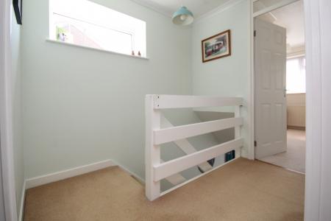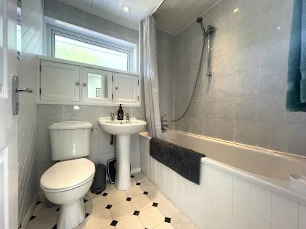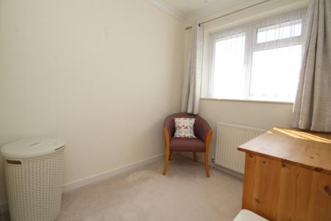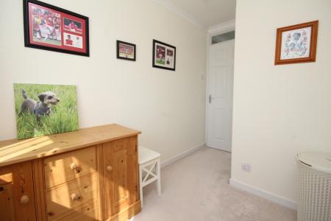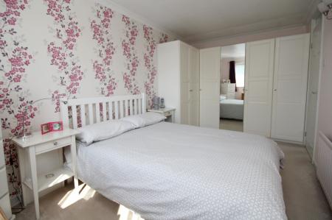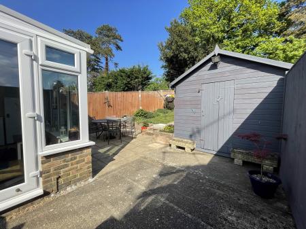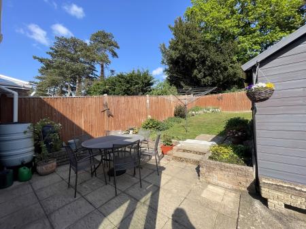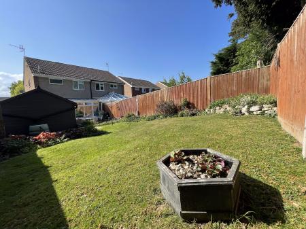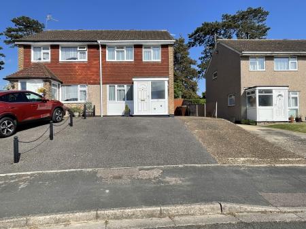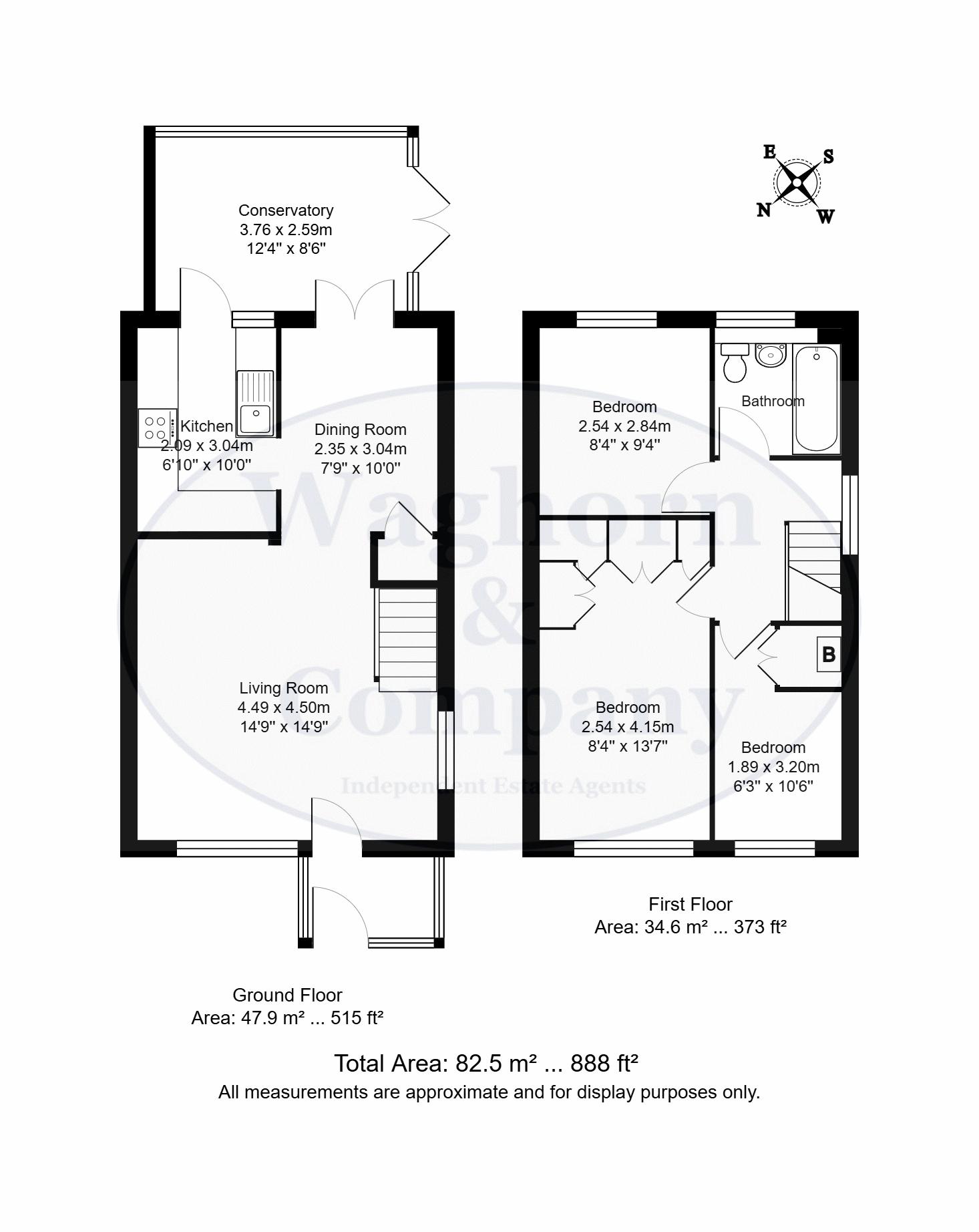- Three Bedroom Semi Detached Family Home
- Off Road Parking
- Quiet Cul-De-Sac Location
- Conservatory
- Family Bathroom
- EPC Rating D/ Council Tax Band D - £2,356.17 P.A.
3 Bedroom House for sale in Tonbridge
Waghorn and Company are proud to offer to the market this well presented three bedroom, semi-detached family home, located in a quiet cul-de-sac in North Tonbridge. This property has the added benefits of ample off road parking, good size living space and conservatory overlooking the rear garden. A viewing is highly recommended.
Entrance
Hardstanding driveway, access is via a part glazed front entrance door leading to entrance porch.
Entrance Porch
Double glazed frosted window to sides and front, built in cupboard with access to meters and door to living room.
Living Room
14' 8'' x 14' 8'' (4.47m x 4.47m)
Double glazed window to side and front, archway through to dining room, stairs to first floor landing and two radiators.
Dining Room
7' 8'' x 9' 9'' (2.34m x 2.97m)
Double glazed French doors to conservatory, doorway to kitchen and under stairs storage cupboard.
Kitchen
10' 5'' x 6' 9'' (3.17m x 2.06m)
Double glazed window to rear, Double glazed door to conservatory, stainless steel sink and drainer with cupboards under and a further range of matching base and wall units, integrated washing machine, inset induction hob with electric oven under and extractor fan over, ceramic wall tiling and tiled flooring.
Conservatory
8' 5'' x 12' 4'' (2.56m x 3.76m)
Double glazed to side and rear, French patio doors leading to rear garden and radiator.
Rear Garden
To the rear of the property is a paved patio area with steps leading to the remainder of the garden which is mainly laid to lawn with side flowered boarders housing an array of established shrubs, plants and bushes, timber shed and side pedestrian access.
First Floor Landing
Double glazed window to side, doors to bedrooms, bathroom and access to loft.
Family Bathroom
5' 5'' x 6' 0'' (1.65m x 1.83m)
Double glazed frosted window to rear, built in cupboard space, low level W/C, pedestal hand wash basin, panelled bath with mixer taps and shower over, ceramic wall tiling, wall mounted mirror, inset spotlights and radiator.
Bedroom 2
8' 4'' x 9' 3'' (2.54m x 2.82m)
Double glazed window to rear and radiator.
Bedroom 3
6' 3'' x 10' 6'' (1.88m x 2.61m)
Double glazed window to front, stairs bulk head cupboard housing boiler and hanging rails and radiator.
Bedroom 1
8' 1'' x 13' 7'' (2.46m x 4.14m) (excluding depth of wardrobes)
Double glazed window to front, selection of fitted wardrobes and radiator.
Tenure
Freehold
Important Information
- This is a Freehold property.
Property Ref: EAXML10807_12647369
Similar Properties
2 Bedroom House | Asking Price £395,000
A truly charming and completely refurbished Grade II listed landmark cottage, perfectly positioned in a central yet surp...
2 Bedroom House | Guide Price £395,000
Waghorn and Company are delighted to offer this stylish and contemporary mews home, discreetly tucked away yet perfectly...
3 Bedroom House | Asking Price £395,000
Waghorn and Company are proud to offer for sale this wonderful three double bedroom, halls adjoining, semi-detached Vict...
3 Bedroom House | Asking Price £400,000
Burns Crescent is a substantial semi detached family home conveniently located for favoured local schools, the High Stre...
2 Bedroom Flat | Asking Price £400,000
Waghorn & Company are delighted to offer to the market this beautifully presented, 2 bedroom apartment which offers spac...
4 Bedroom House | Asking Price £405,000
Waghorn & Company are delighted to present this superb four-bedroom family home, ideally positioned within easy walking...
How much is your home worth?
Use our short form to request a valuation of your property.
Request a Valuation
