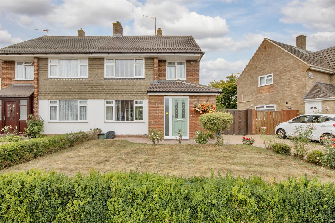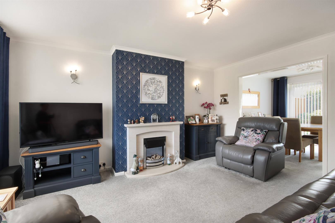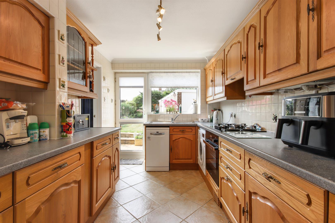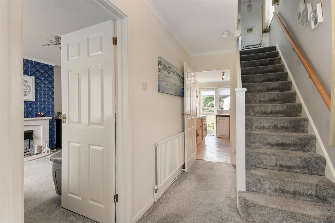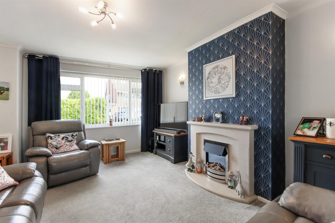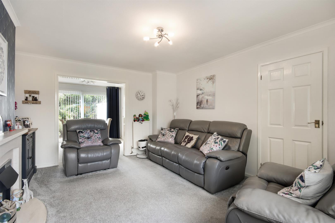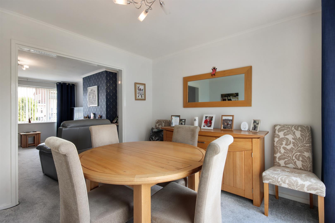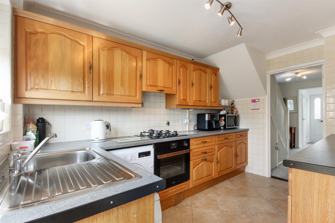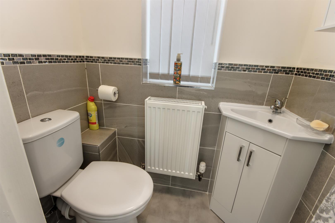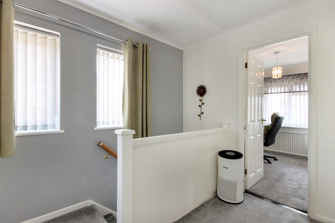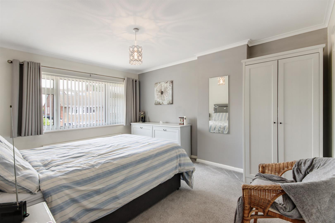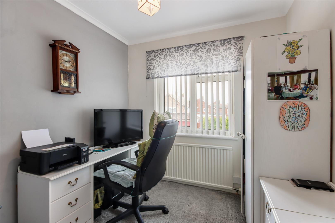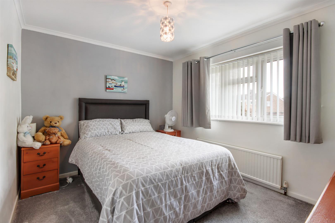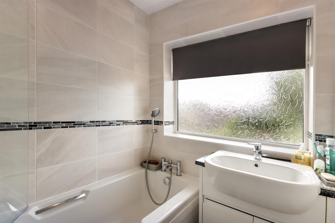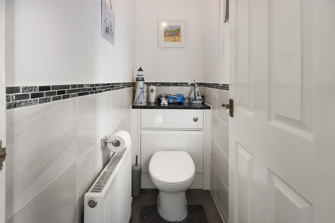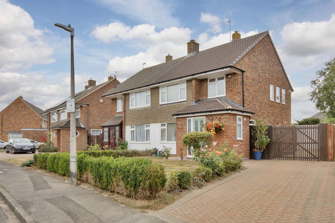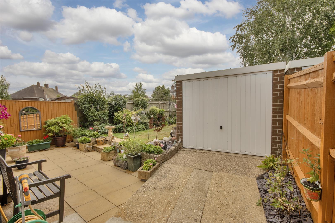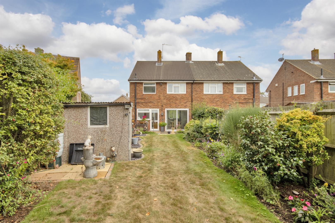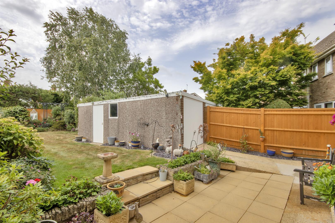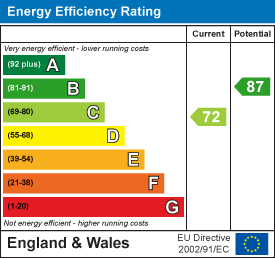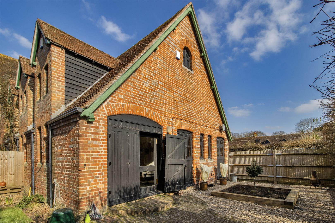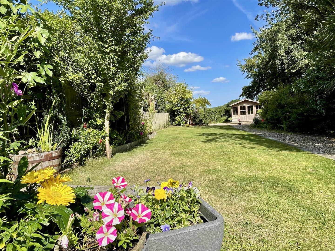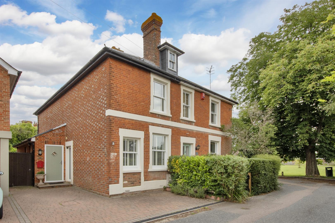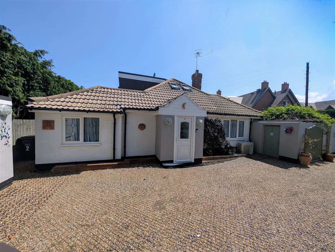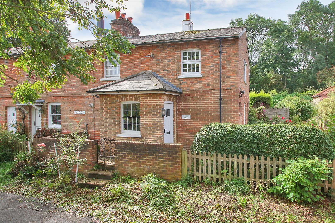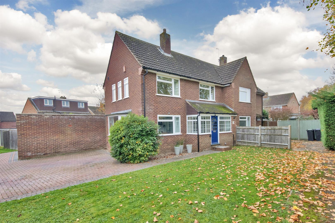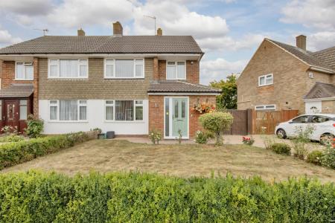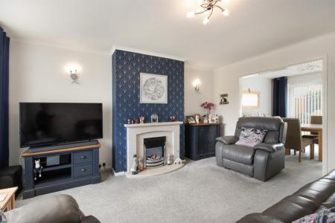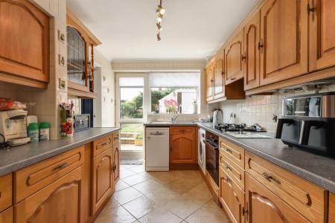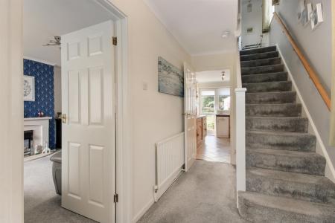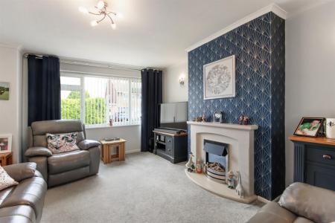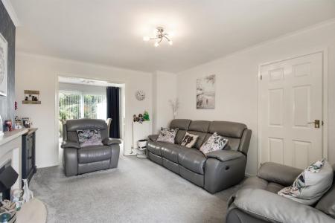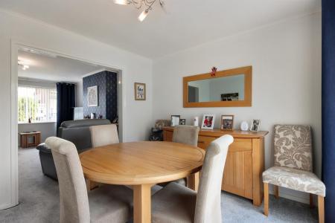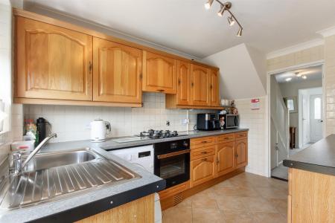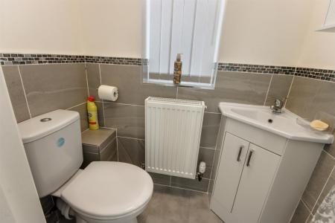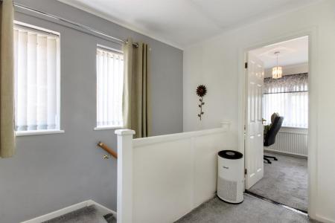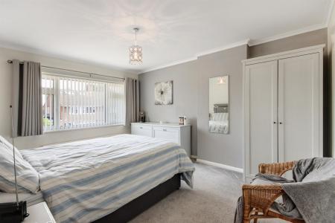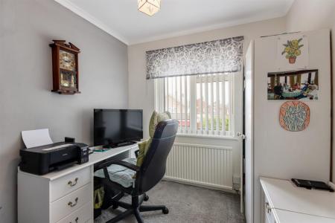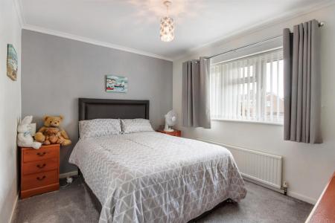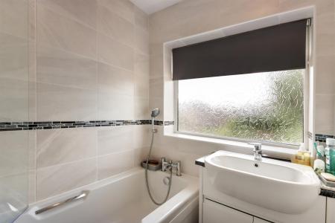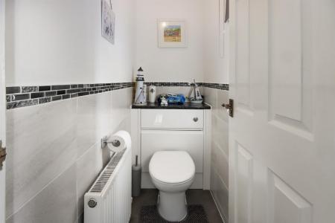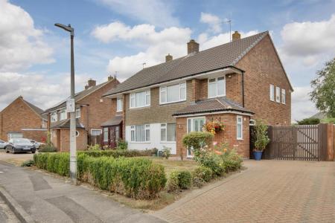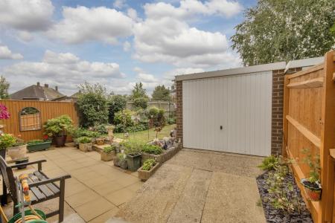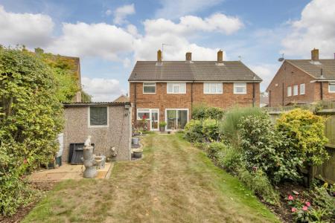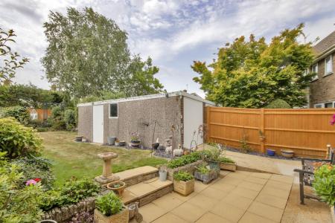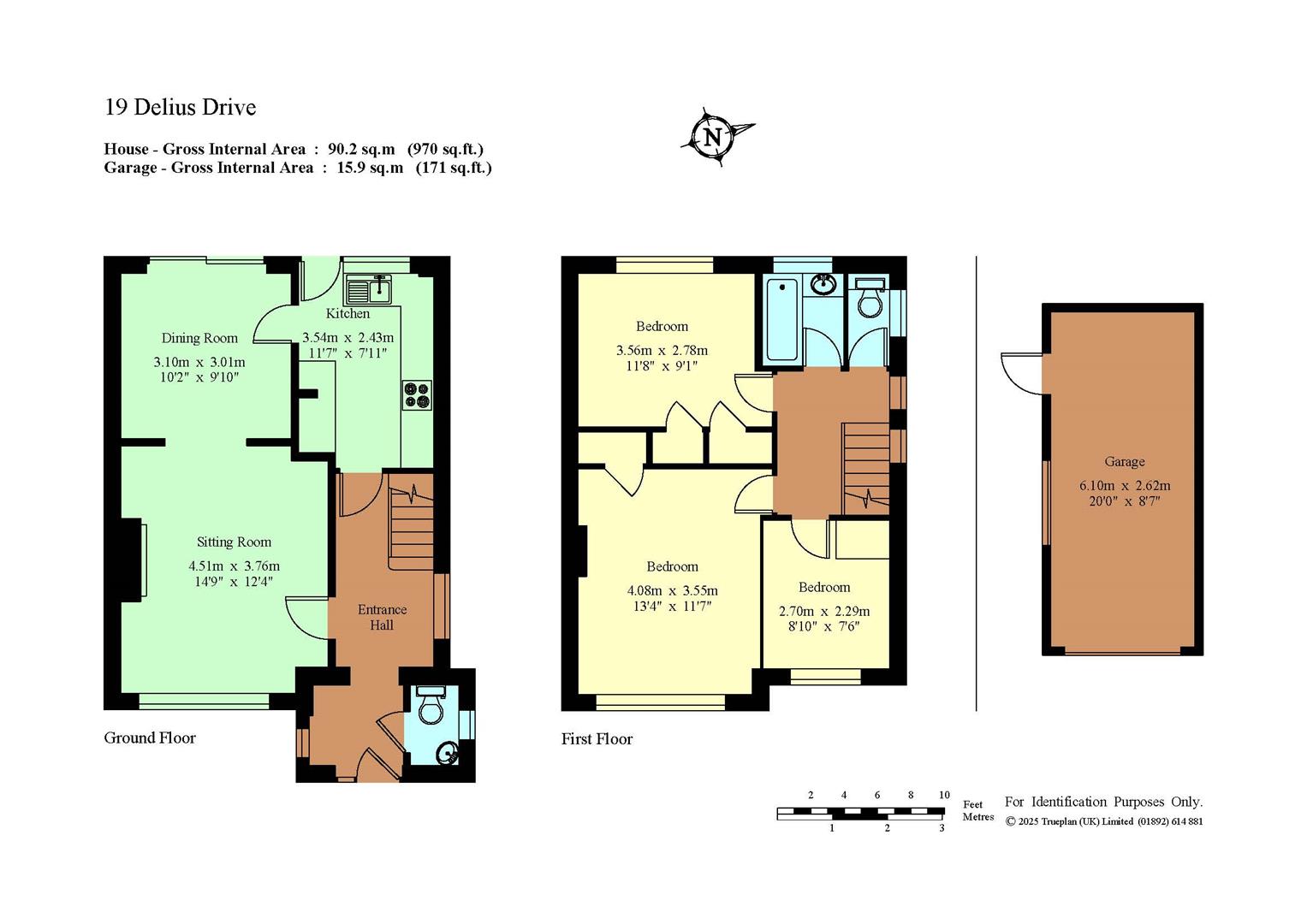- Attractive Semi-Detached Family Home
- Popular North Tonbridge Location
- Close to Primary School & Local Amenities
- Three Bedrooms
- Open Plan Sitting/Dining Room
- Fitted Kitchen
- Modern Cloakroom
- Family Bathroom & Separate Toilet
- Front Garden, Block Paved Driveway & Single Garage
- Attractive Level Rear Garden
3 Bedroom Semi-Detached House for sale in Tonbridge
An opportunity to acquire this attractive three bedroom semi-detached house, ideally situated near Woodlands Primary School and a convenient parade of independent shops. This long term family home is presented in lovely order throughout with a replaced roof and front porch and cloakroom extension undertaken in recent years, offering potential for further extension subject to the usual planning consents.
Accommodation - block paved driveway with pathway to the enclosed front entrance porch opening to the entrance hallway, having modern cloakroom, window to side and stairs rising to the first floor.
.Open plan dual aspect sitting/dining room with window to front and patio doors in the dining area opening to the rear terrace. Central fireplace with feature wallpaper and electric fitted fire with stone surround and hearth and wall light points to recesses.
.Kitchen fitted with a range of wooden wall mounted cabinets and base units of cupboards and drawers with laminate worktops and tiled splashback. Belling cooker and gas hob with extractor over, integrated under counter fridge and separate freezer, space for slimline dishwasher and washing machine. Glazed door and window to rear overlooking the garden and ceramic tiled flooring.
.Bright first floor landing with two windows to side and access to loft via hatch with drop down ladder and light.
.Three first floor bedrooms, two double bedrooms, one with aspect to front and fitted wardrobe, one with aspect to rear with lovely outlook over the garden, fitted wardrobe and airing cupboard and a single bedroom currently utilised as a study.
.Modern family bathroom fitted with a white suite comprising panelled bath with electric shower over and vanity unit with basin, fully tiled with mosaic border tiles and luxury vinyl flooring. Separate matching toilet.
.Attractive level rear garden, predominantly laid to lawn with a variety of cottage style planted flower/shrub borders providing a variety of interest and colour and steps down to a paved terrace ideal for al fresco dining.
.Block paved driveway, extending through double wooden gates to the side, leading to the single garage with up & over door to front, power and light, window and personal door to garden.
.Services & Points of Note:- All mains services. Gas fired central heating. Double glazed windows. Front porch and cloakroom extension and roof replaced in 2022.
.Council Tax Band: E - Tonbridge & Malling Borough Council
.EPC: C
Situation - The property is situated in a quiet residential area on the northern side of the town, being a popular area for families, offering local shops and amenities at Martin Hardie Way and close to the popular Woodlands Primary School. Tonbridge is an attractive market and commuter town situated on the banks of the river Medway with Norman castle and riverside park. The town offers a good range of shops, supermarkets, restaurants, bars and cafes, leisure centres, a swimming pool and tennis courts. There are excellent primary and secondary schools locally in both state and private sectors including Weald of Kent and Judd grammar schools and Tonbridge School and Tonbridge main line station provides services to Cannon Street/London Bridge/Charing Cross in about 40 minutes. The A21 and A26 linking to the M25 and M20 are easily accessible.
Property Ref: 58845_34124008
Similar Properties
2 Bedroom Semi-Detached House | Guide Price £500,000
GUIDE: £500,000 - £525,000This unique attached Grade II listed character home forms part of an attractive farm conversio...
4 Bedroom Semi-Detached House | Guide Price £500,000
This smart semi-detached four bedroom family home is situated in a country lane with uninterrupted countryside views to...
2 Bedroom Semi-Detached House | Guide Price £500,000
GUIDE PRICE: £500,000 - £525,0000Charming semi-detached Victorian two bedroom village home, conveniently situated in a q...
Half Moon Lane, Hildenborough - Chain Free
3 Bedroom Semi-Detached Bungalow | Guide Price £525,000
CHAIN FREE An extended semi-detached three double bedroom bungalow is situated on a private gated plot in a quiet reside...
2 Bedroom End of Terrace House | Guide Price £535,000
Attractive extended end of terrace Victorian cottage occupying a delightful rural location within the High Weald Area of...
3 Bedroom Semi-Detached House | Guide Price £540,000
Smart semi-detached extended three bedroom family home situated in a cul-de-sac position within the popular residential...

James Millard Independent Estate Agents (Hildenborough)
178 Tonbridge Road, Hildenborough, Kent, TN11 9HP
How much is your home worth?
Use our short form to request a valuation of your property.
Request a Valuation
