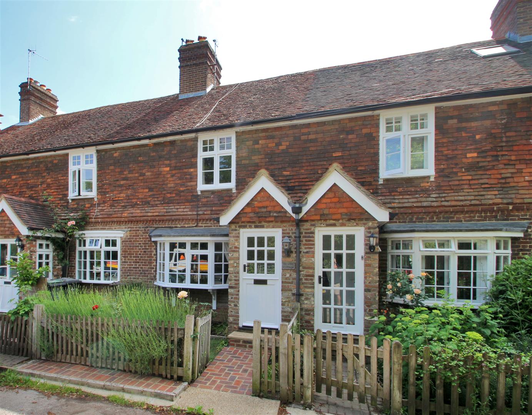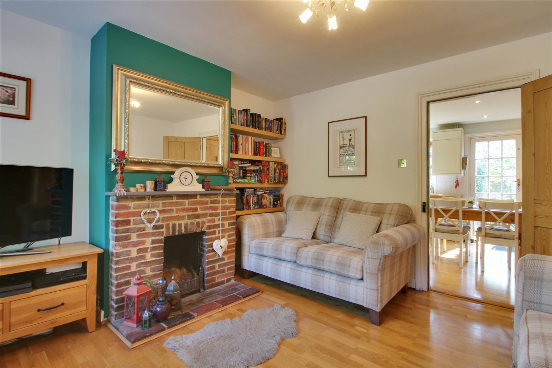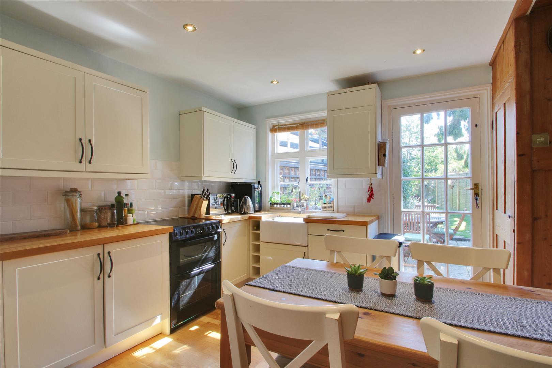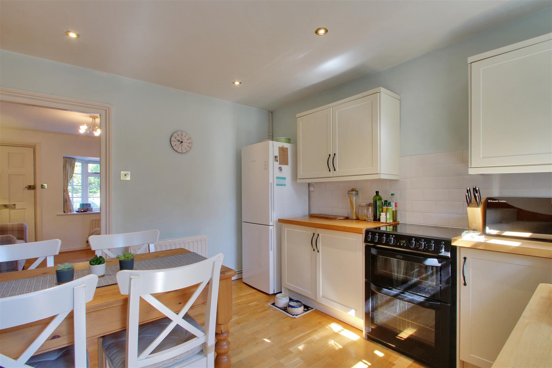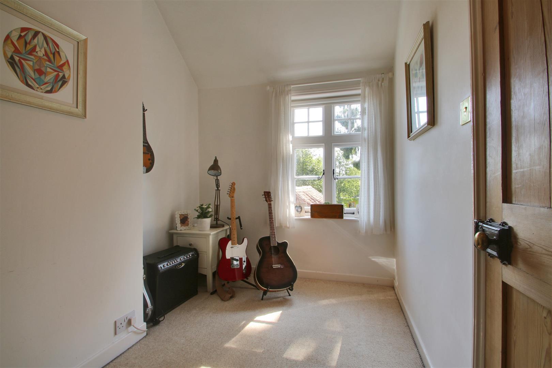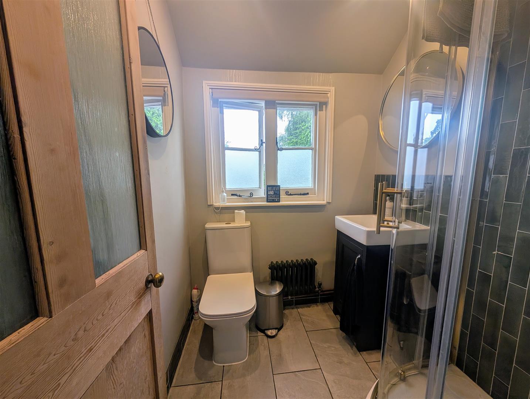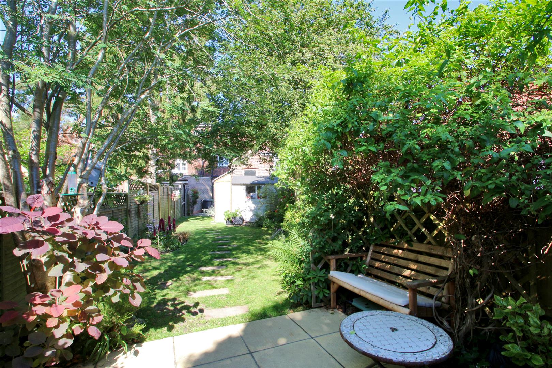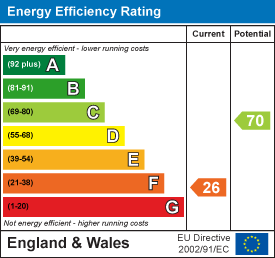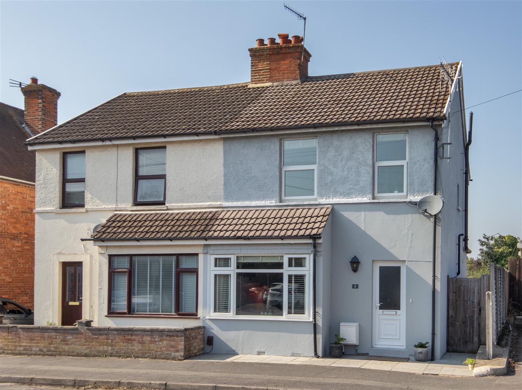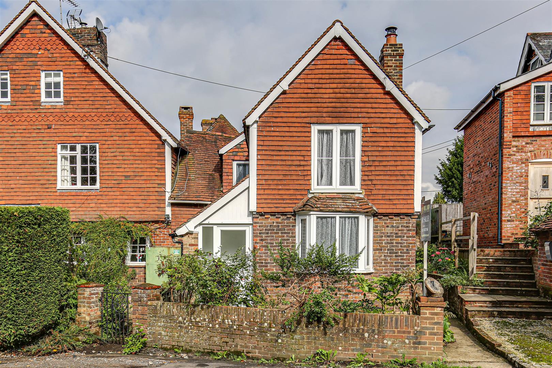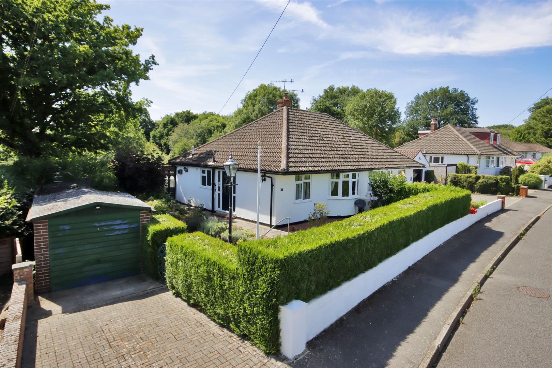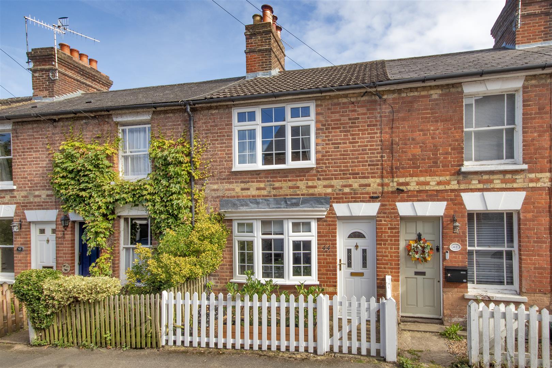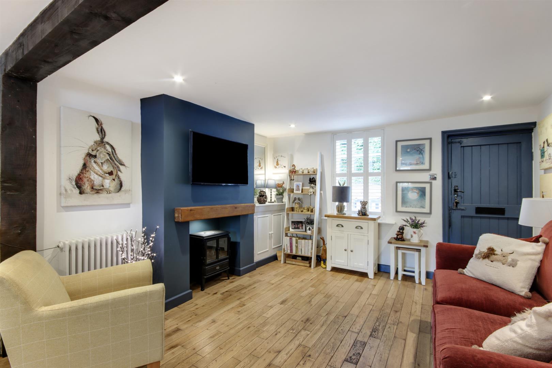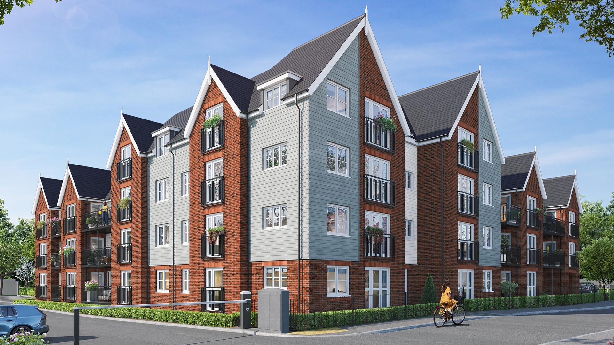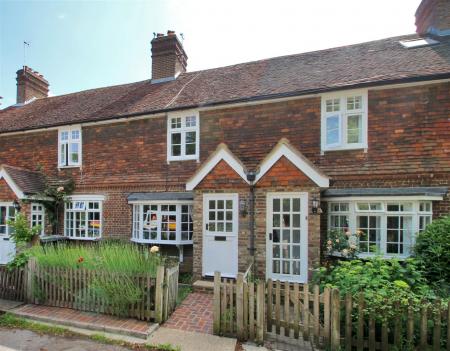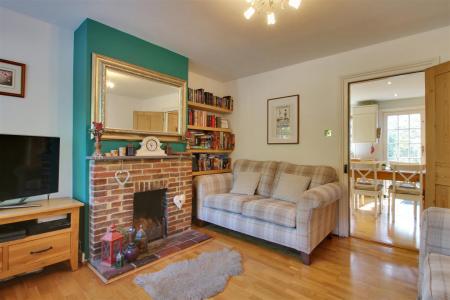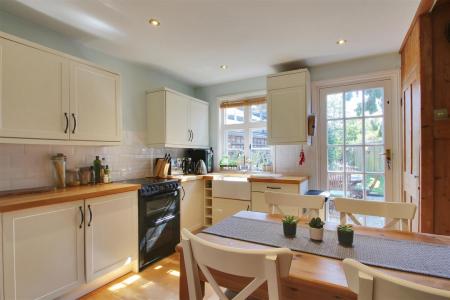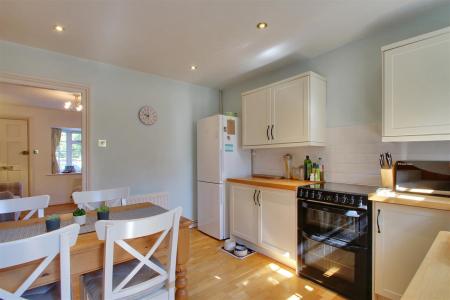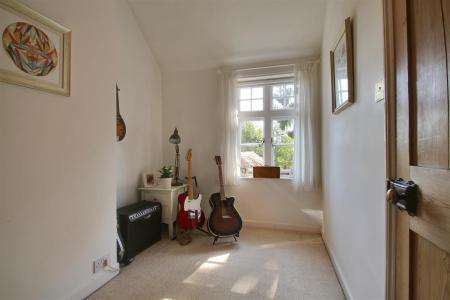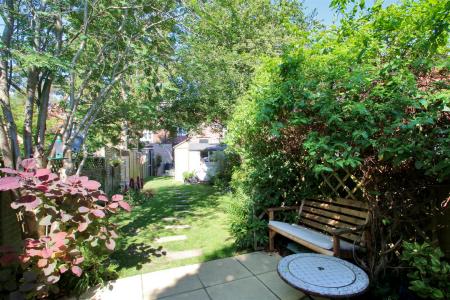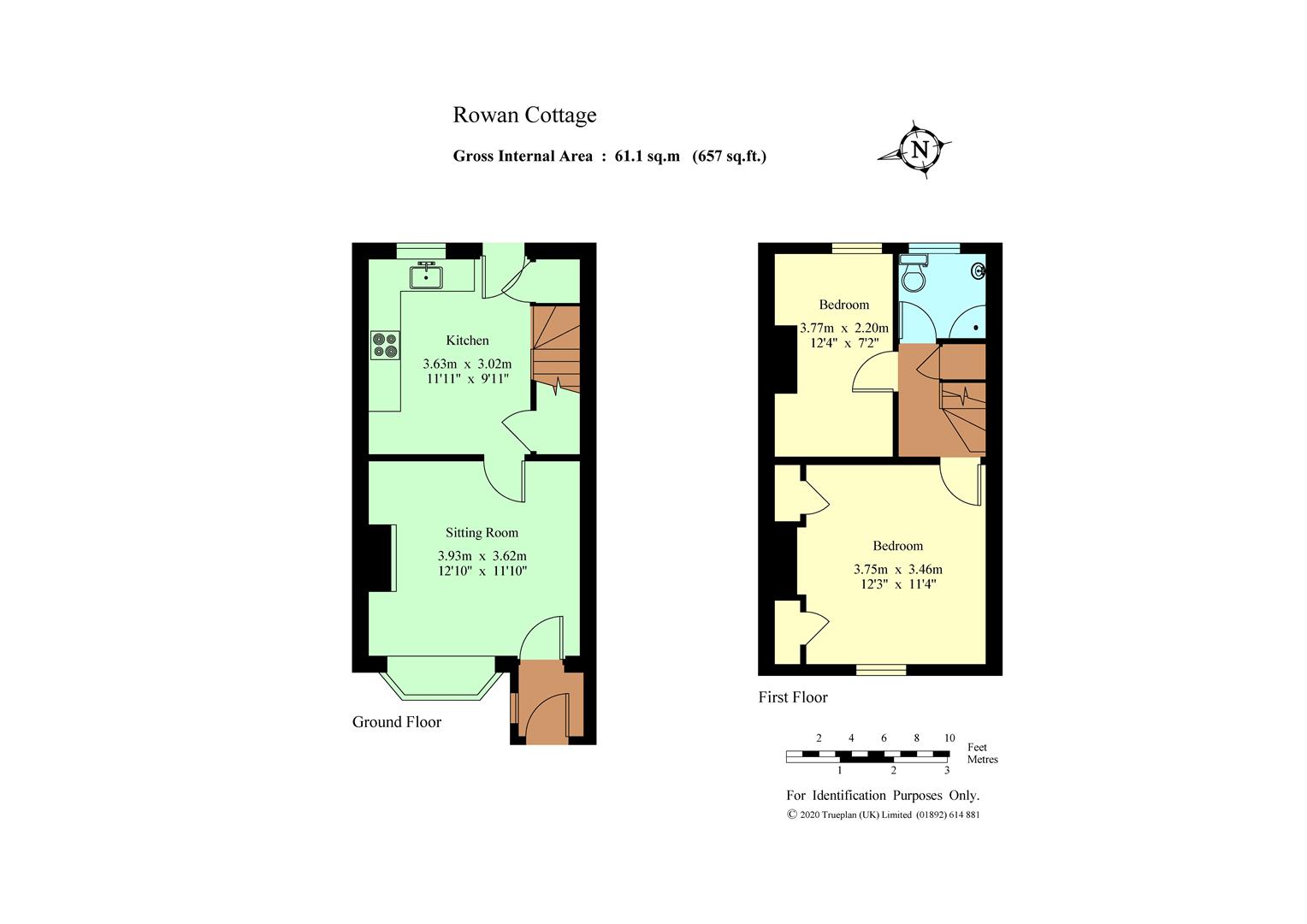- Pretty Character Cottage in Semi Rural Hamlet
- Close to Haysden Country Park
- Sitting Room with Fireplace
- Kitchen/Dining Room
- Two Bedrooms
- Refurbished First floor Shower Room
- Mature 90' Rear Garden Adjoining Paddocks & Summer House
- Granted PP for a Single Storey Rear Extension (Planning Ref: 25/00231/PA)
2 Bedroom Terraced House for sale in Tonbridge
GRANTED PLANNING PERMISSION
A charming and well presented mid terrace character cottage situated in the centre of this small semi-rural hamlet on the outskirts of Tonbridge close to Haysden Country Park and just one and a half miles from Tonbridge Main Line Station. This pretty cottage has the benefit of a delightful sitting room with brick fireplace and bow window, a spacious kitchen/dining room, useful summer house, pretty 90ft rear garden and granted planning for a single storey rear extension.
Accommodation - .Entrance porch of brick construction with a pitched tiled roof and multi paned stable door, multi paned window. Oak hardwood floor. Solid panelled door to:
.Sitting room with multi paned bow window to front, oak hardwood flooring, attractive open brick fireplace and hearth with painted wooden mantel over and fitted shelving to recess.
.Kitchen/dining room fitted with a range of cream Shaker style wall and base units of cupboards and drawer, solid beech worktops over with tiled splashbacks. Deep butler sink with chrome mixer tap, space for cooker and fridge/freezer, oak hardwood flooring, staircase to first floor with built in cupboard under containing electric meters, further built in cupboard with space and plumbing for washing machine and small dishwasher over, attractive aspect over rear garden.
.First floor landing with fitted cupboard housing newly updated combination boiler.
.Main bedroom with multi paned window to front. Built in wardrobe cupboards fitted to either side of chimney breast.
.Second bedroom with multi paned window to rear and access to roof space via extending loft ladder.
.Newly refurbished shower room comprising rainfall shower and wall mounted shower unit and sliding glazed corner screen. Close coupled w.c., painted vanity unit with square wash basin, multi paned window to rear, part tiled walls.
.Front garden with brick pathway to front door. Rights of access to the side of the adjoining right hand cottage to the rear garden. Unrestricted parking to front.
.Rear garden extends to approximately 90ft in length adjoining horse paddocks to the rear. A secluded and paved sun terrace can be found immediately to the rear of the property with pathway opening to a further section of garden to the rear being laid to lawn with various mature shrubs, bushes and climbing plants including honeysuckle, roses, camellia, buddleia and rhododendron. Timber garden shed, log store, outside water tap and sensor lighting. Concealed calor gas cylinders.
.Timber Summer chalet with light and power and two double glazed windows, with potential to use as home office.
.Mains water and electricity. Replaced consumer unit. Calor gas central heating, new combination boiler and radiators installed in 2023 with Hive heating controls. Shared drainage. Loft insulation and under tile wall insulation to the front elevation.
.Agents note; the photos shown are from 2021, whilst the property remains the same throughout it is furnished slightly differently now.
.Ref: 25/00231/PA. Granted planning permission for a single storey rear extension and replacement white wood grained UPVCu windows.
.Council Tax Band: D - Tonbridge & Malling
.EPC: F
Situation - The property is found in a pleasant semi rural location within a small country hamlet on the outskirts of Tonbridge, less than one and a half miles from a main line station to London (CharingCross/Cannon Street line). Tonbridge itself offers a wide range of shopping, educational and recreational facilities and access to the A21 bypass leading to the M25 motorway network can be found off Quarry Hill at the southern end of the town. The property is surrounded by lovely countryside including Lower Haysden Country Park and lake which are nearby. The picturesque village of Leigh with its pretty village green can be reached within three miles via the country lanes.
Property Ref: 58845_33849663
Similar Properties
Hilden Park Road, Hildenborough
2 Bedroom Semi-Detached House | Guide Price £375,000
GUIDE PRICE £375,000 - £400,000Situated in this popular residential area, just a short walk from local amenities, this d...
Hoath Corner, Chiddingstone Hoath
2 Bedroom Semi-Detached House | Guide Price £360,000
Chain Free - About 2 miles from Cowden Station and 5 miles from Edenbridge is this attractive attached period cottage lo...
Lonewood Way, Hadlow - Chain Free
2 Bedroom Semi-Detached Bungalow | Guide Price £350,000
An opportunity to acquire this semi-detached two bedroom bungalow, situated in a residential cul-de-sac on the outskirts...
2 Bedroom Terraced House | Guide Price £395,000
This pretty Victorian two bedroom mid-terrace Victorian cottage is walking distance to local shops, schools and Hildenbo...
2 Bedroom Terraced House | Guide Price £400,000
GUIDE: £400,000 - £425,000Charming Grade II Listed mid-terrace two bedroom period cottage conveniently situated in a no-...
1 Bedroom Apartment | Guide Price £404,950
Summer Garden Party - Thursday 21st August, 2pm - 4pm Join us at Bourne Lodge for our annual Summer Party, ice cream and...

James Millard Independent Estate Agents (Hildenborough)
178 Tonbridge Road, Hildenborough, Kent, TN11 9HP
How much is your home worth?
Use our short form to request a valuation of your property.
Request a Valuation
