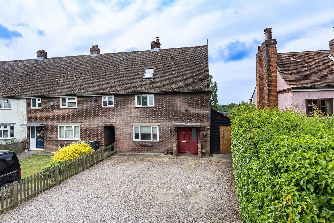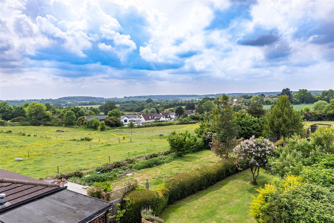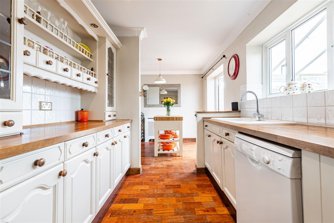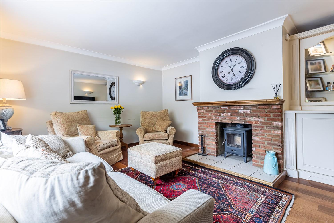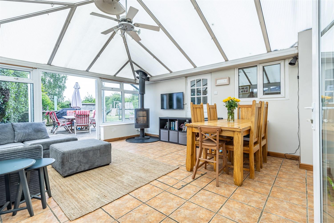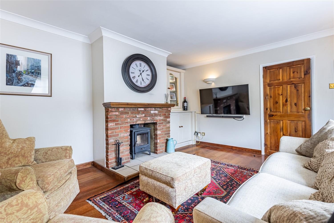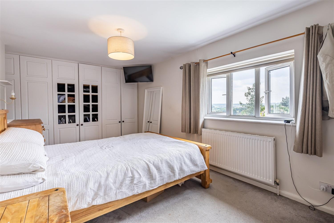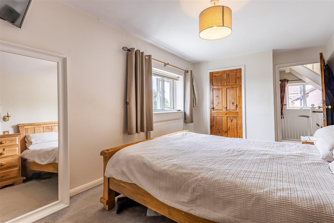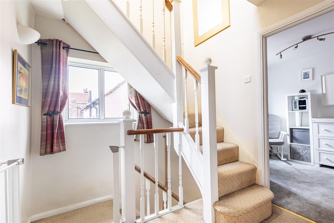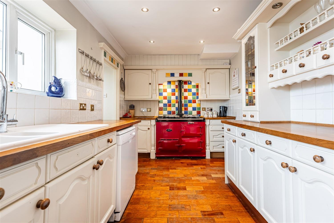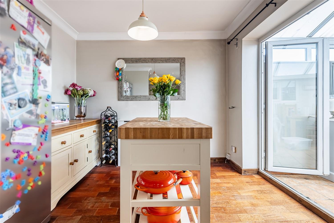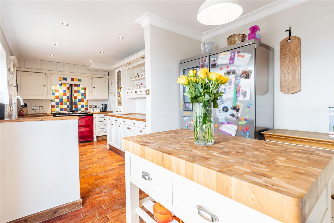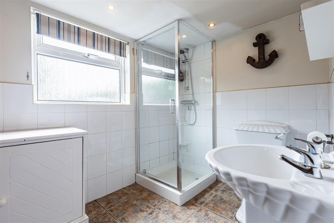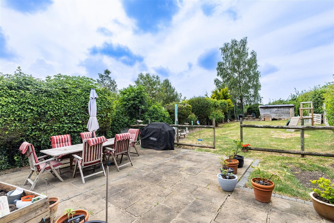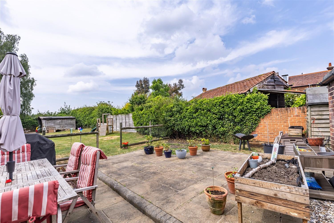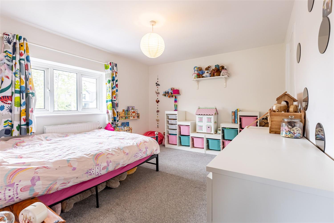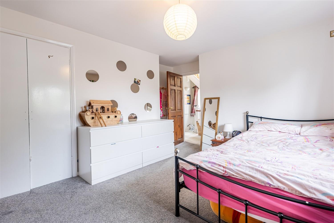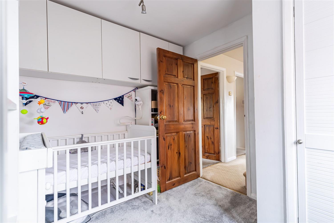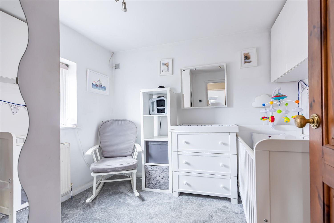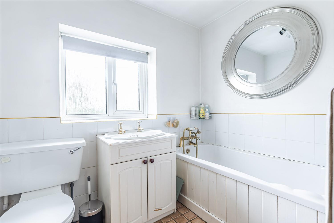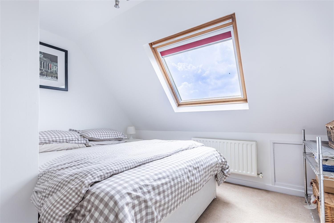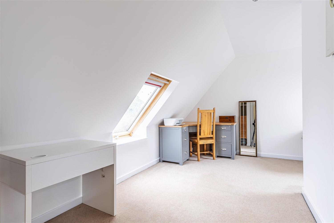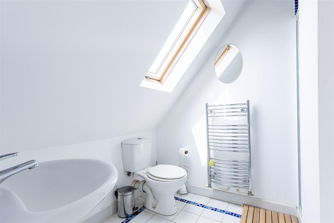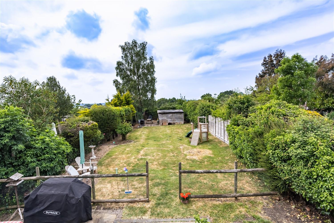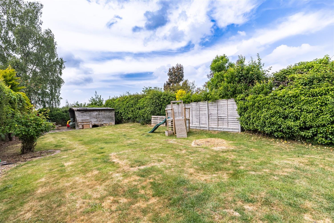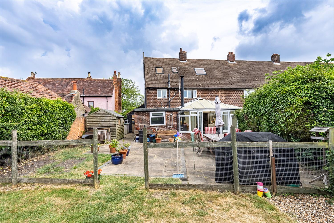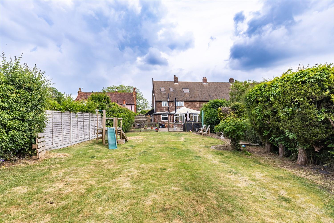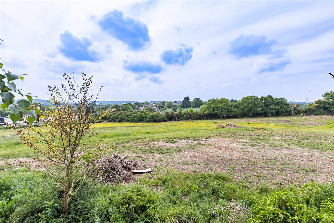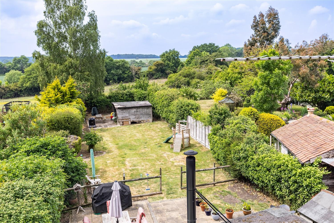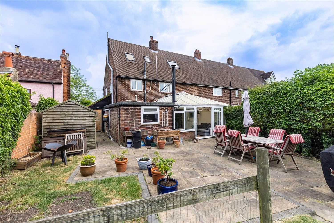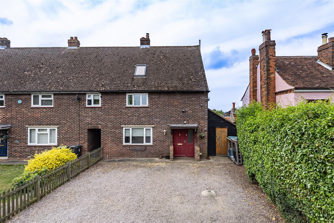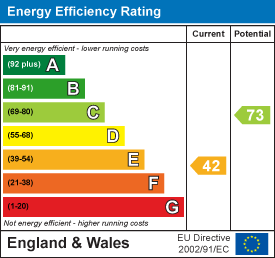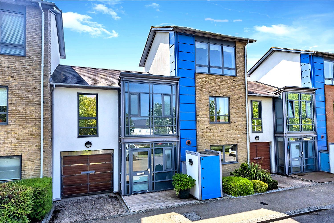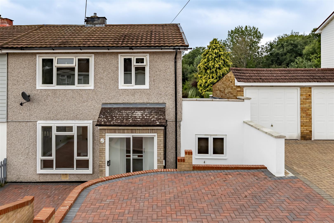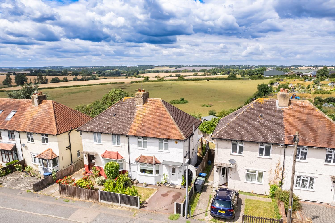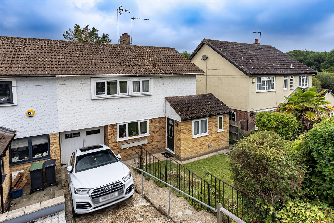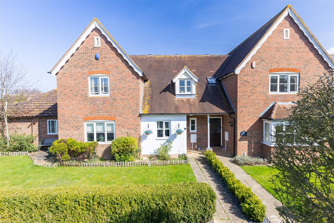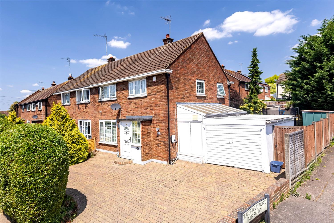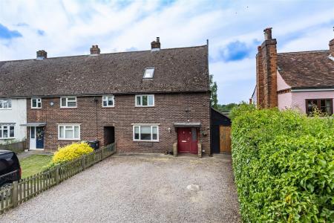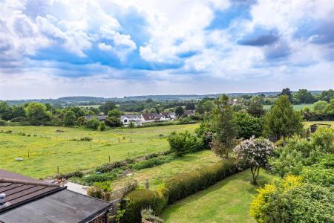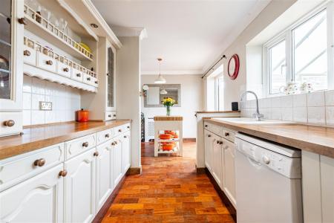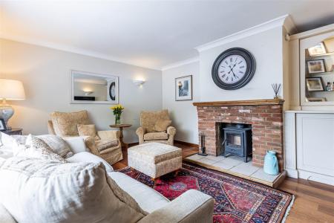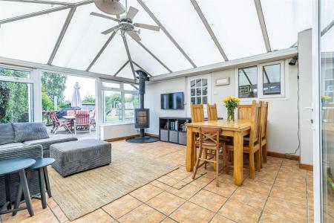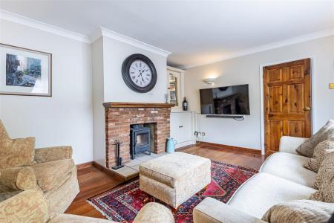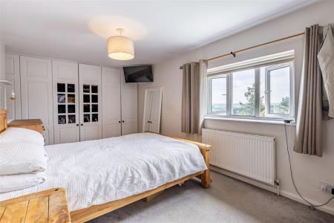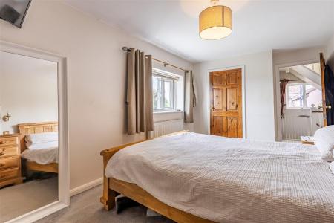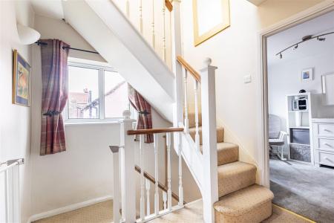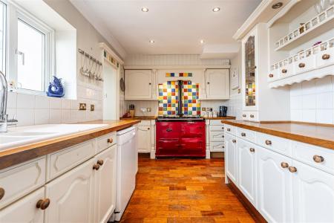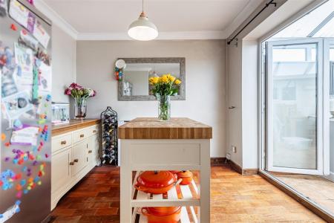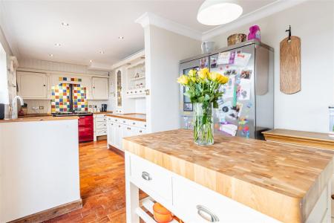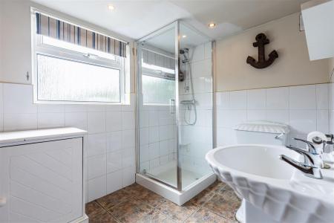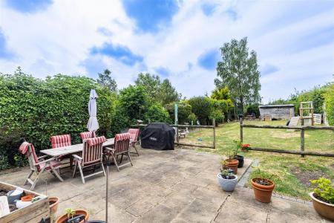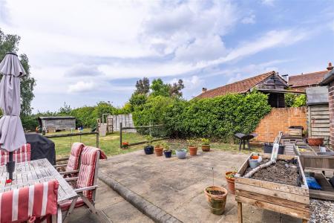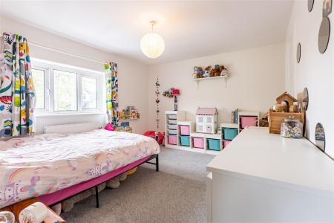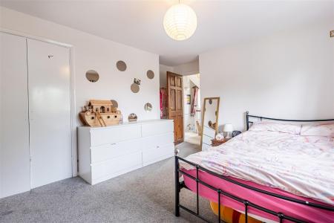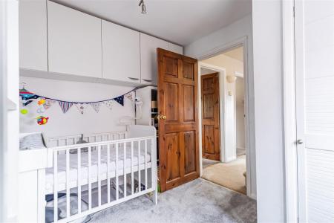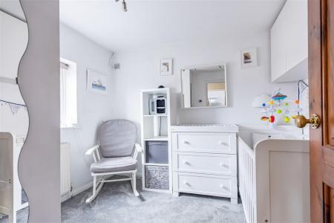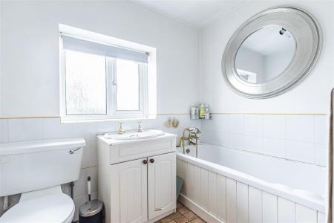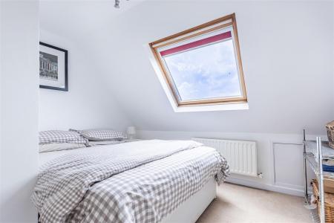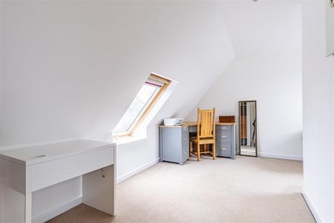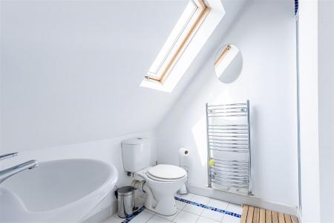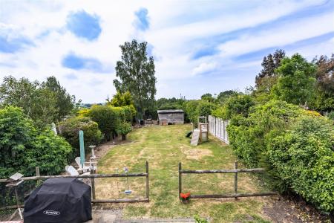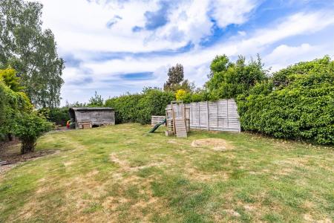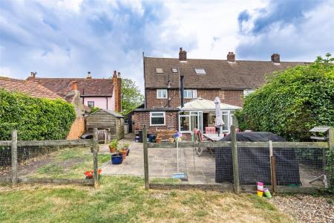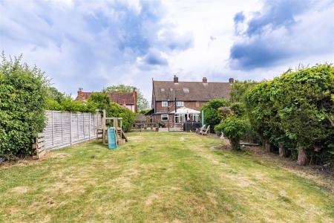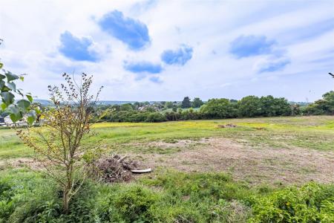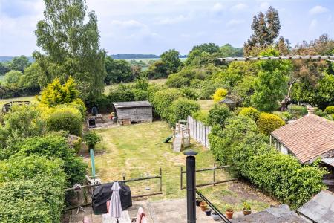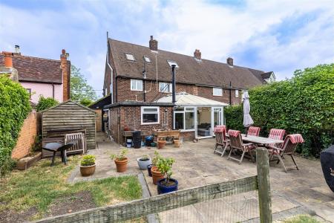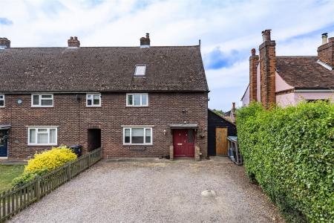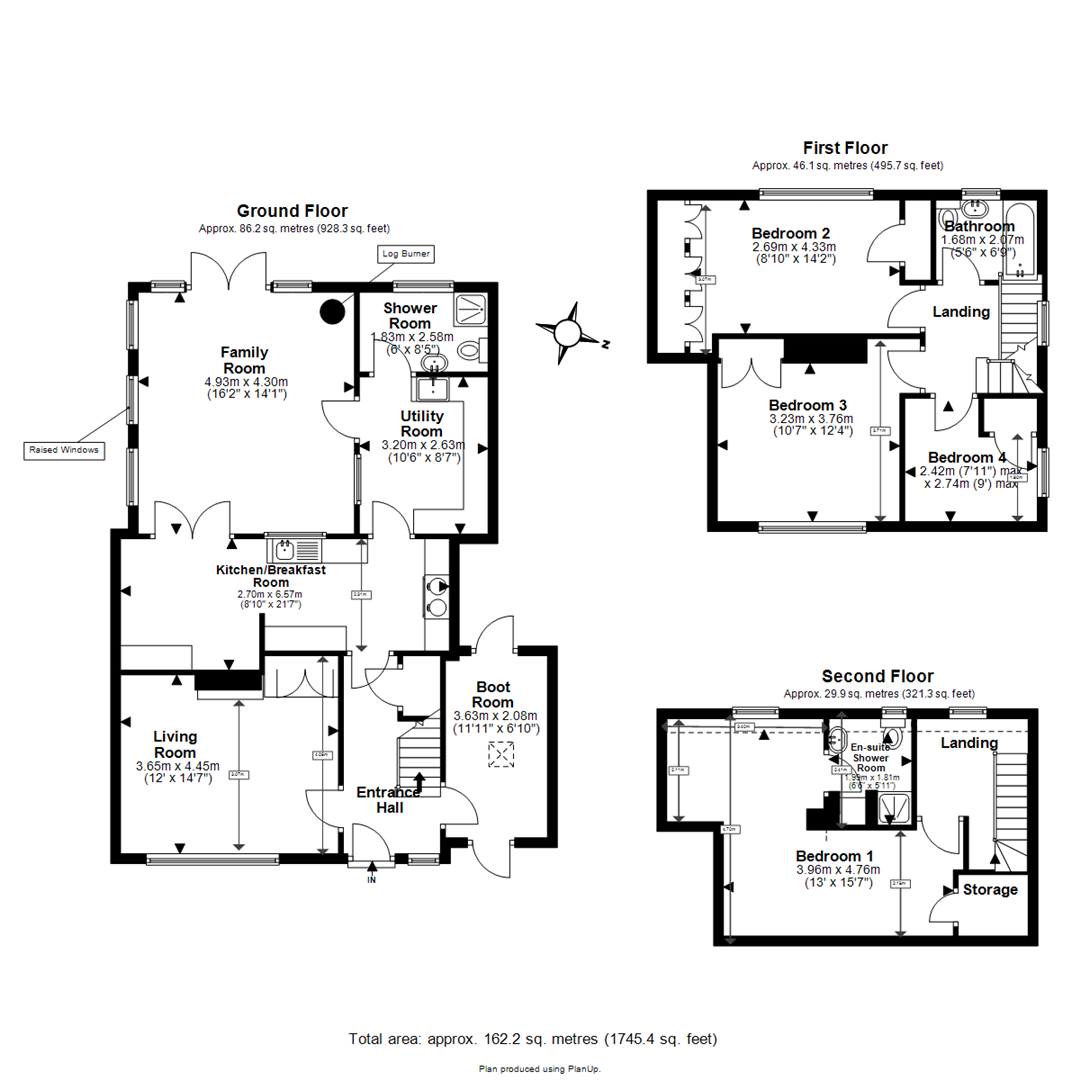- STUNNING LOCATION
- EXTENDED FOUR BED END TERRACE
- FIREPLACE / LOG BURNER
- COUNTRYSIDE VIEWS
- NO ONWARD CHAIN
- OFF STREET PARKING
- 107' REAR GARDEN
- MASTER BEDROOM WITH EN-SUITE
- POPULAR VILLAGE
4 Bedroom End of Terrace House for sale in Toot Hill
* END TERRACE EXTENDED HOME * MASTER BEDROOM WITH ENSUITE * OFF STREET PARKING * 107' REAR GARDEN * BACKING ONTO OPEN FIELDS * CHAIN FREE * POPULAR VILLAGE LOCATION *
Nestled in the charming village of Toot Hill, this splendid end terrace house offers a delightful blend of space and comfort, perfect for family living. Spanning an impressive 1,745 square feet, the property boasts four well-proportioned bedrooms and three bathrooms, ensuring ample accommodation for all.
Upon entering, you are greeted by a welcoming hallway that leads to a practical boot room, ideal for storing outdoor gear. The living room features a striking open fire with log burner, creating a warm and inviting atmosphere for cosy evenings. The heart of the home is undoubtedly the spacious kitchen/breakfast room, which flows seamlessly into a utility room and a convenient shower room. A generous family room at the rear of the house overlooks the expansive garden, providing a perfect space for relaxation and family gatherings.
The first floor comprises three sizeable bedrooms, complemented by a family bathroom. Ascend to the top floor, where you will find the master bedroom, complete with an en-suite shower room, offering a private retreat.
Externally, the property benefits from a driveway that accommodates several vehicles, ensuring convenience for residents and guests alike. The rear garden, measuring an impressive 107 feet, features a large patio area, perfect for al fresco dining, alongside a lush lawn bordered by mature trees, shrubs, and hedges. The garden not only provides a tranquil outdoor space but also backs onto open fields, offering stunning countryside views that enhance the overall appeal of this remarkable home.
This property is a rare find in a sought-after location, combining modern living with the beauty of nature, making it an ideal choice for those seeking a peaceful yet vibrant community.
Ground Floor -
Boot Room - 3.63m x 2.08m (11'11 x 6'10) -
Living Room - 3.65m x 4.45m (12'0" x 14'7") -
Kitchen Breakfast Room - 2.70m x 6.57m (8'10" x 21'7") -
Utility Room - 3.20m x 2.62m (10'6" x 8'7") -
Shower Room - 1.83m x 2.57m (6' x 8'5) -
Conservatory - 4.93m x 4.29m (16'2 x 14'1) -
First Floor -
Bedroom Two - 2.69m x 4.33m (8'10" x 14'2") -
Bedroom Three - 3.23m x 3.76m (10'7" x 12'4") -
Bedroom Four - 2.42m x 2.74m (7'11" x 9'0") -
Bathroom - 1.68m x 2.06m (5'6 x 6'9 ) -
Second Floor -
Bedroom One - 3.96m x 4.76m (13'0" x 15'7") -
Front Driveway -
En-Suite Shower Room - 1.80m x 1.98m (5'11 x 6'6) -
External Area -
Rear Garden - 32.61m x 9.75m (107' x 32') -
Property Ref: 14350_33909352
Similar Properties
4 Bedroom Terraced House | Guide Price £599,995
Nestled in the attractive mews of St. Nicholas Green within the award-winning Newhall development, this well-presented f...
3 Bedroom Semi-Detached House | Guide Price £585,000
* NO ONWARD CHAIN * THREE BEDROOMS * TWO BATHROOMS * RECENTLY REFURBISHED ** WELL PRESENTED REAR GARDEN * GREAT VIEWS TO...
3 Bedroom Semi-Detached House | £575,000
* PRICE RANGE: £575,000 to £600,000 * SEMI DETACHED * BACKING ONTO OPEN COUNTRYSIDE * SHORT WALK TO HIGH STREET * CHAIN...
3 Bedroom Semi-Detached House | Offers Over £600,000
*WELL PRESENTED SEMI DETACHED HOUSE * EXTENDED ACCOMMODATION * MODERN KITCHEN * GROUND FLOOR SHOWER ROOM/WC * MODERN FAM...
3 Bedroom Semi-Detached House | £600,000
* MODERN HOME * THREE RECEPTIONS * MASTER BEDROOM WITH EN-SUITE * SEMI DETACED * GARAGE & OFF STREET PARKING * ACCESS TO...
3 Bedroom Semi-Detached House | £625,000
* PRICE RANGE: £625,000 TO £650,000 * SEMI DETACHED HOUSE * FAMILY ACCOMMOCATION * WELL PRESENTED THROUGHOURT * CLOSE TO...

Millers Estate Agents (Epping)
229 High Street, Epping, Essex, CM16 4BP
How much is your home worth?
Use our short form to request a valuation of your property.
Request a Valuation
