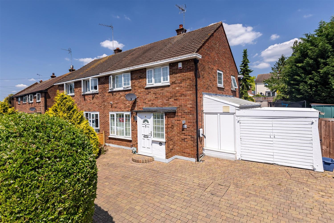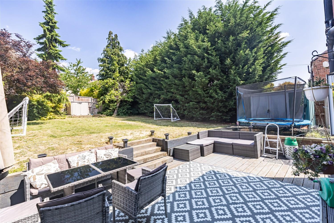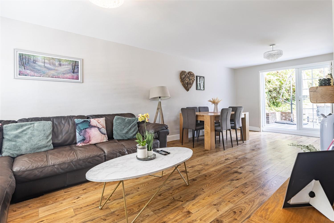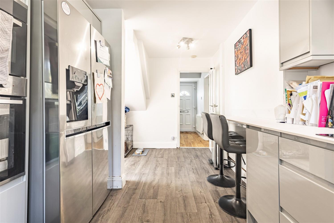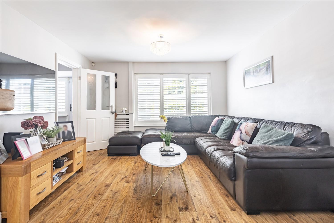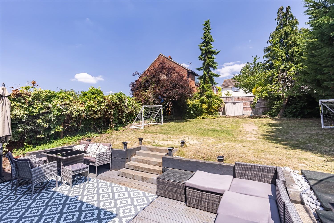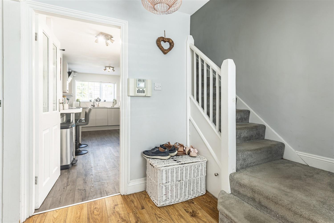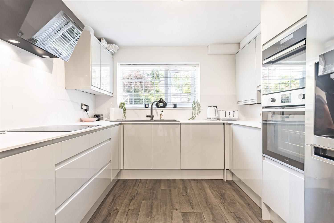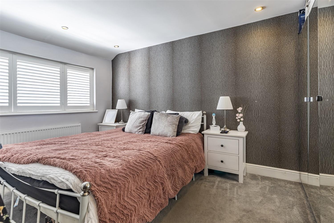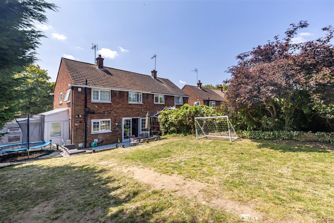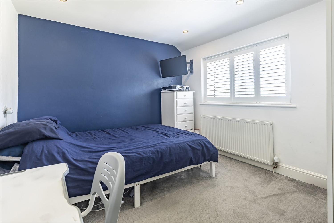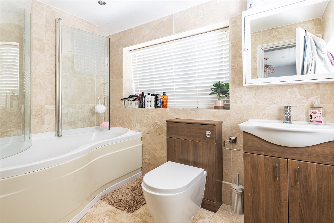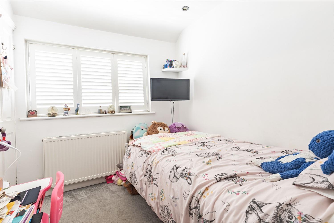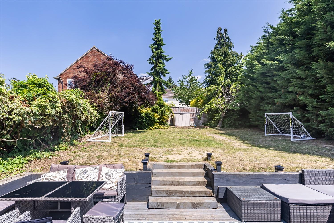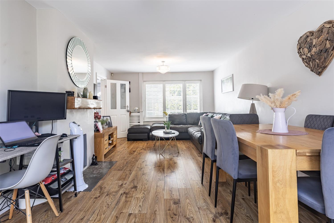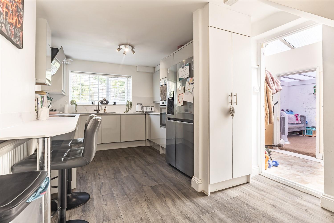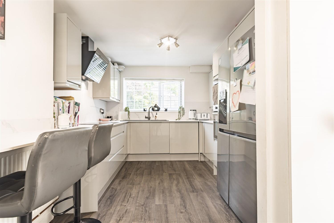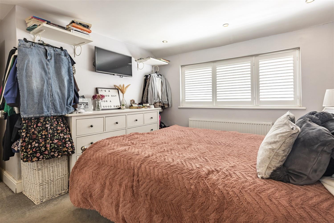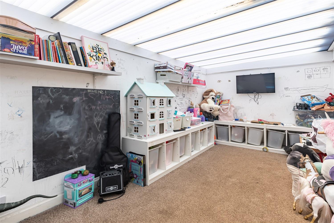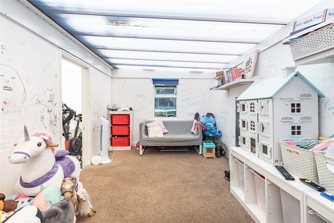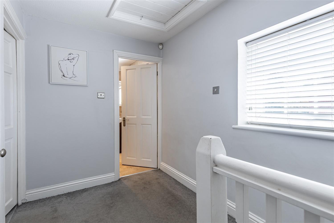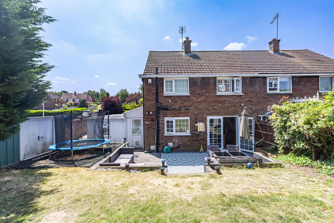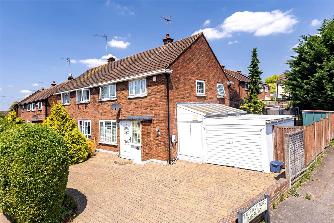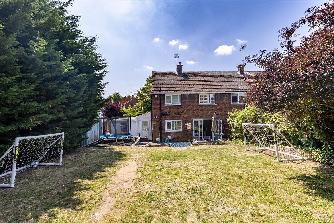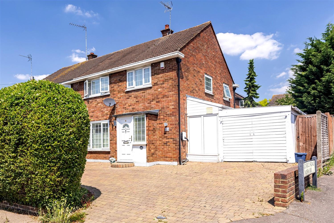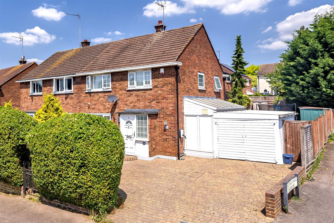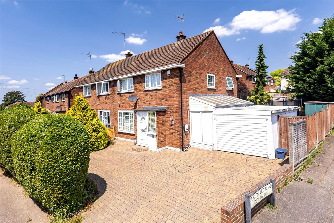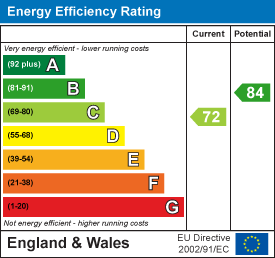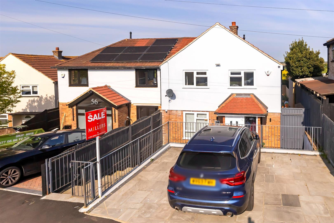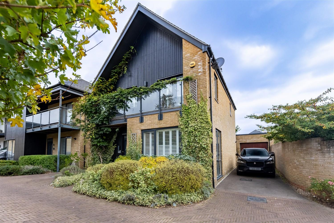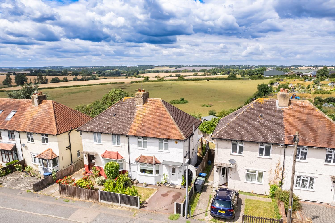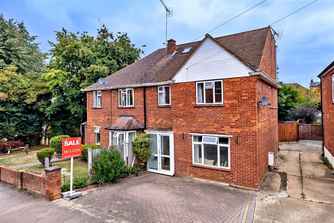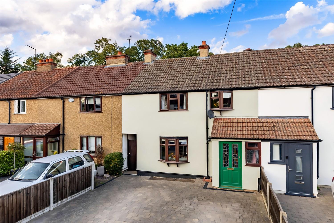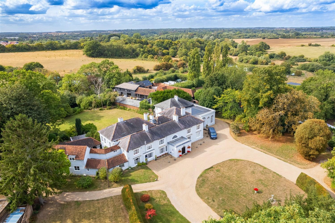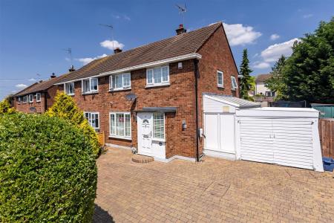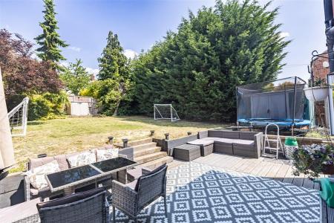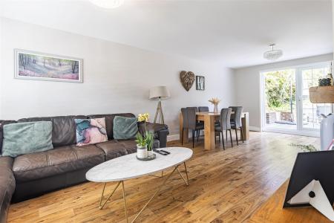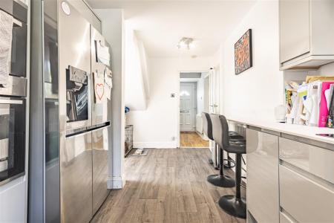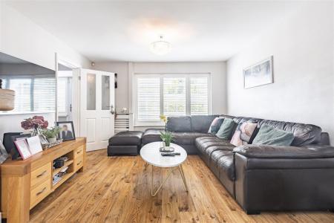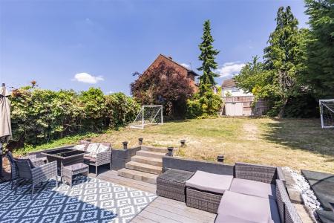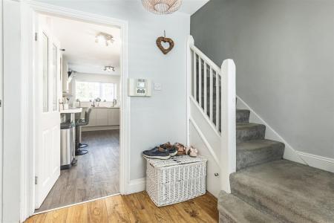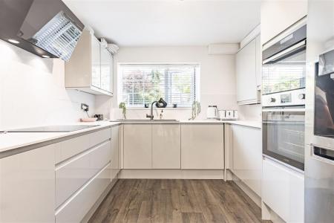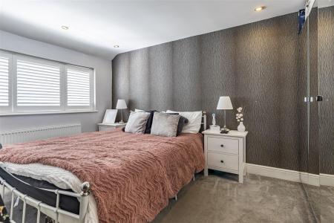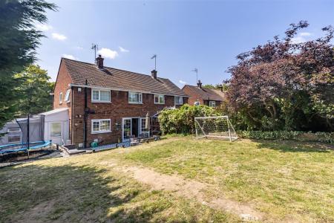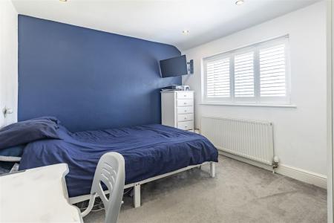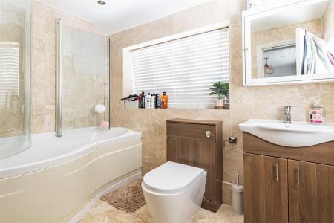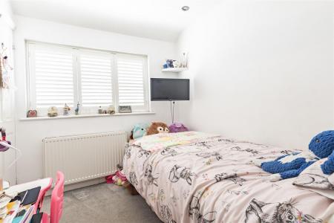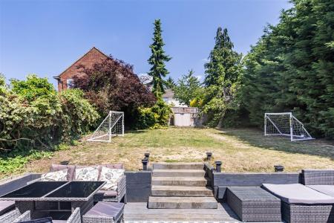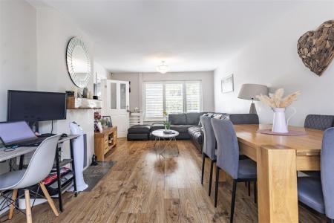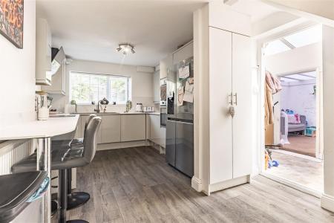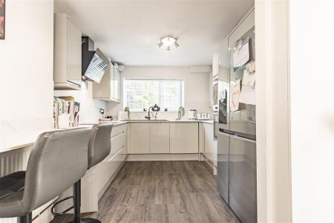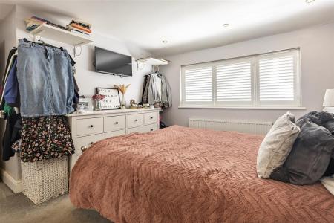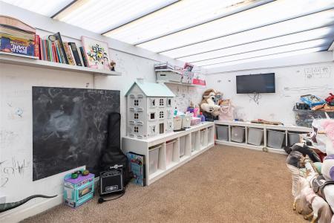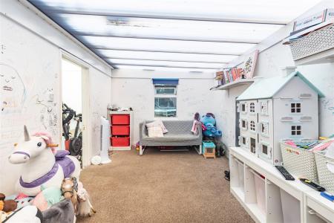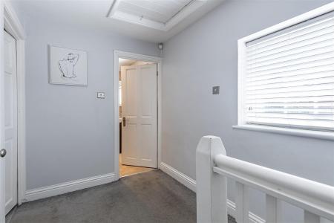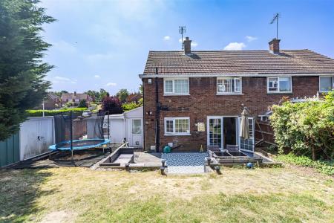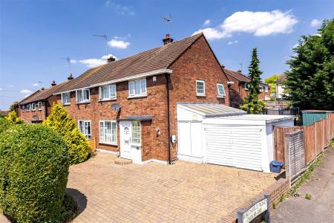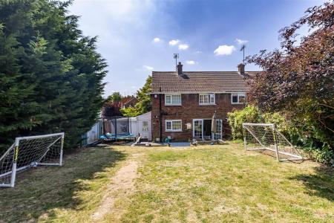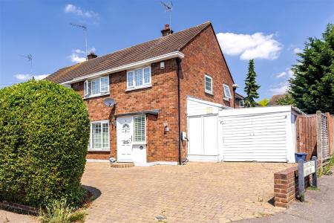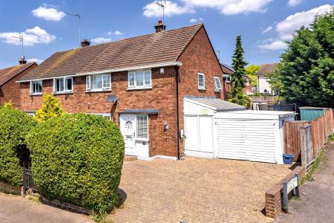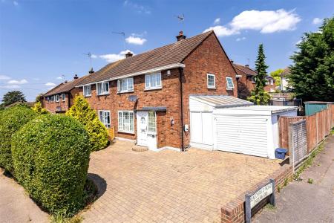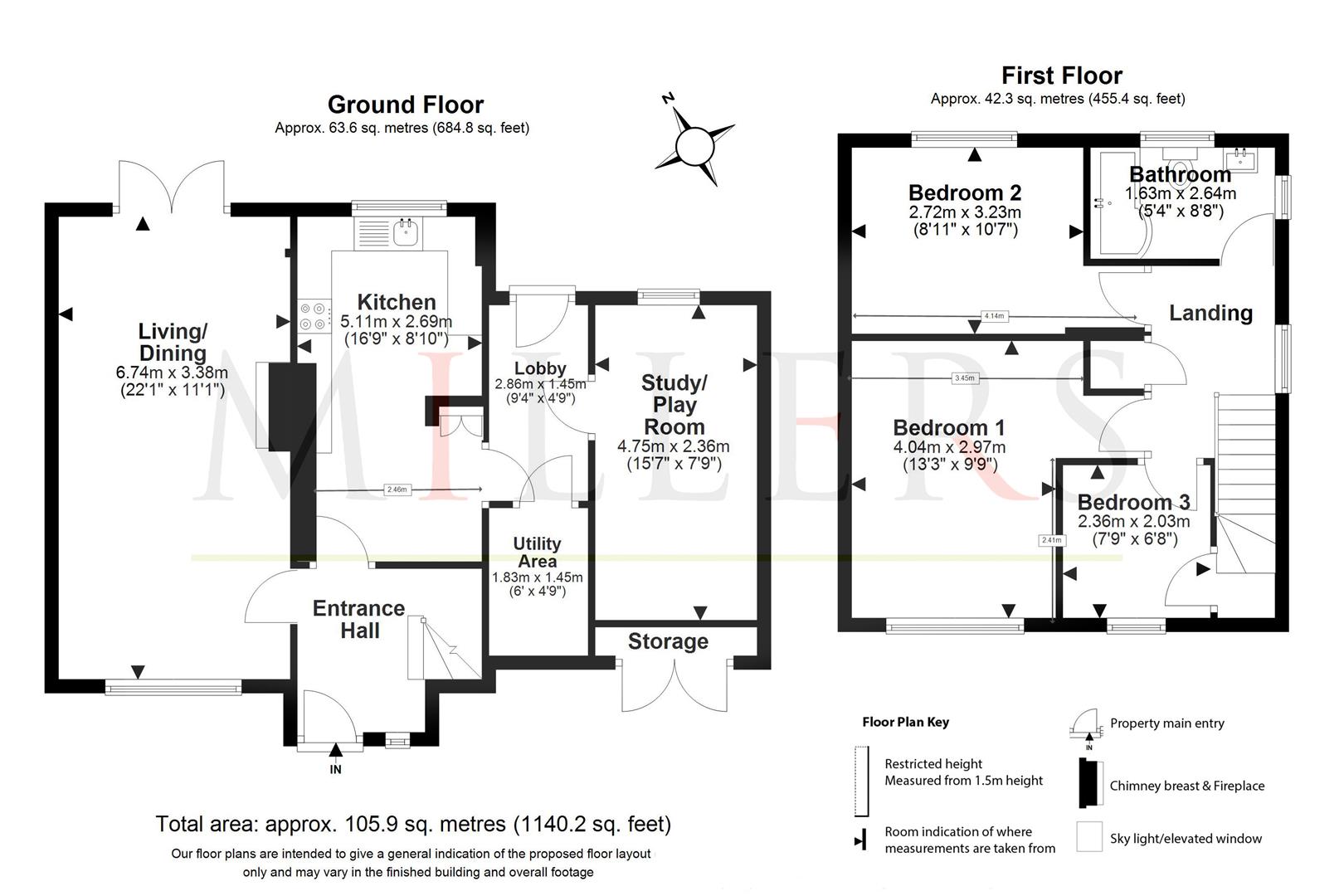- PRICE RANGE £600,000 - £640,000
- THREE BEDROOM SEMI DETACHED
- WELL PRESENTED PROPERTY
- 5 MINS - 1.0 MILES TO STATION
- BLOCK PAVED DRIVEWAY
- FAMILY ACCOMMODATION
- 375 METERS TO PRIMARY SCHL
- HOME OFFICE / PLAYROOM
- POTENTIAL TO EXTEND (STPP)
- APPROX. 1,140.2 SQ FT VOUME
3 Bedroom Semi-Detached House for sale in Epping
* SEMI DETACHED HOUSE * FAMILY ACCOMMOCATION * WELL PRESENTED THROUGHOUT * CLOSE TO HIGH STREET * 1,140.2 SQ FT VOLUME *
This fabulous three-bedroom semi-detached family home is situated in the heart of Epping, conveniently located near local schools, high street shops, and the town station. The property is in excellent decorative order throughout and features a newly re-fitted kitchen breakfast room. There is off-street parking available on a block-paved driveway and a short walk to Epping Primary School.
The accommodation includes an entrance hallway leading to a spacious kitchen breakfast room with high-gloss units and integrated appliances. There is a large lounge and dining area, complete with a feature fireplace and wooden flooring and has doors opening onto the rear garden. The garage has been converted into a useful study/playroom, with a storage area at the front. A side lobby leads to the garden, and a practical utility area completes the ground floor.
Upstairs, you will find three generous bedrooms and a modern bathroom fitted with white sanitary ware. Additional features of the property include double-glazed windows with some plantation shutters and gas heating via radiators. The expansive rear garden measures 53' x 42' and features a patio sitting area for relaxation, with steps leading up to a lawn area.
Beaconfield Road is situated close to the busy High Street which provides a range of shops including a Tesco superstore, M&S food hall and several boutiques. There are several cafes, bars, restaurants, and public houses. Schooling is provided at (ESJ) Epping St Johns Comprehensive School and Epping Primary School. Transport links are available via the Central Line Tube Station, serving London, the M25 at Waltham Abbey and the M11 at Hastingwood.
Ground Floor -
Living Dining - 6.74m x 3.38m (22'1" x 11'1") -
Kitchen - 5.11m x 2.69m (16'9" x 8'10") -
Lobby - 2.84m x 1.45m (9'4" x 4'9") -
Utility Area - 1.83m x 1.45m (6'0" x 4'9") -
Study / Play Room - 4.75m x 2.36m (15'7" x 7'9") -
First Floor -
Bedroom One - 4.04m x 2.97m (13'3" x 9'9") -
Bedroom Two - 2.72m x 3.23m (8'11" x 10'7") -
Bedroom Three - 2.36m x 2.03m (7'9" x 6'8") -
Bathroom - 2.64m x 1.63m (8'8" x 5'4") -
External Area -
Rear Garden - 16.15m x 12.80m (53' x 42') -
Property Ref: 14350_33989681
Similar Properties
3 Bedroom Semi-Detached House | Offers in excess of £600,000
* STUNNING FAMILY HOME * THREE BEDROOMS * OPEN PLAN ACCOMMODATION * SEMI-DETACHED * MODERN BATHROOM * LANDSCAPED GARDEN...
4 Bedroom Detached House | Guide Price £600,000
* DETACHED HOUSE * CONTEMPORARY HOME * STUNNING OPEN PLAN KITCHEN & LIVING AREA * MASTER BEDROOM WITH ENSUITE * DRIVEWAY...
3 Bedroom Semi-Detached House | £575,000
* PRICE RANGE: £575,000 to £600,000 * SEMI DETACHED * BACKING ONTO OPEN COUNTRYSIDE * SHORT WALK TO HIGH STREET * CHAIN...
4 Bedroom Semi-Detached House | Offers Over £625,000
* FOUR BEDROOM * EN-SUITE SHOWER TO MASTER BEDROOM * FIRST FLOOR BATHROOM * KITCHEN/DINER * LOUNGE * GOOD SIZE REAR GARD...
3 Bedroom Terraced House | £625,000
* PRICE RANGE £625,000 TO £640,000 * EXTENDED ACCOMMODATION * MIDDLE TERRACED HOUSE * SIDE ACCESS * x2 PARKING SPACES *...
2 Bedroom Maisonette | £625,000
This first-floor apartment, located in a historic manor known as Campions, exemplifies Georgian elegance. Dating back to...

Millers Estate Agents (Epping)
229 High Street, Epping, Essex, CM16 4BP
How much is your home worth?
Use our short form to request a valuation of your property.
Request a Valuation
