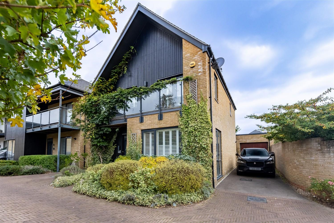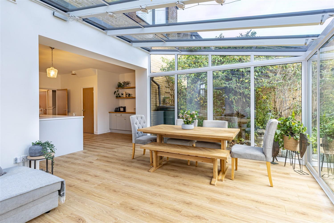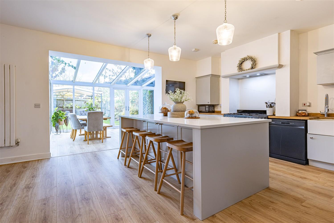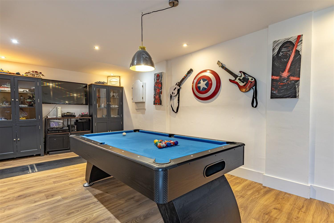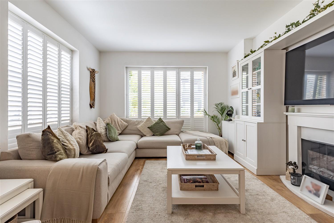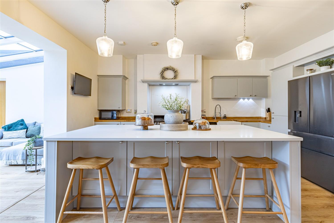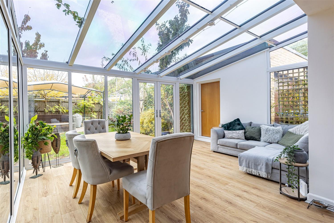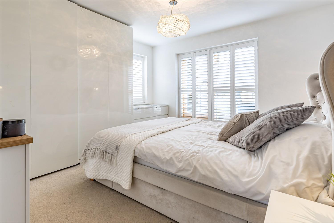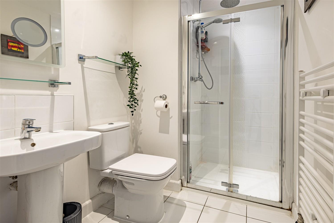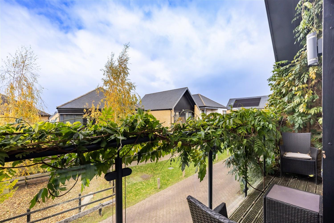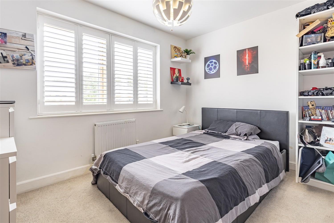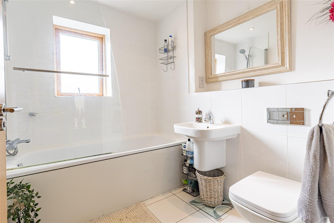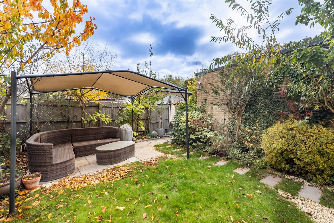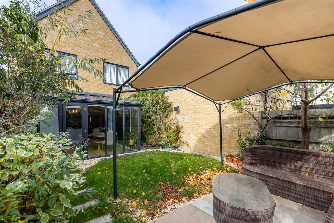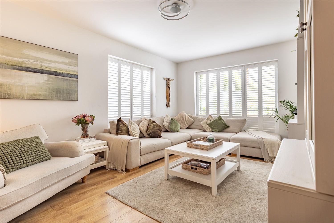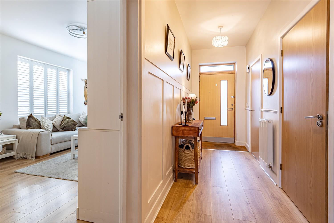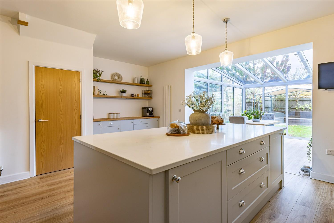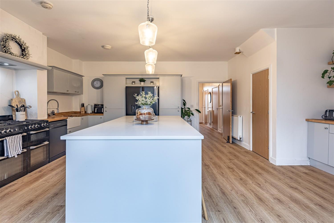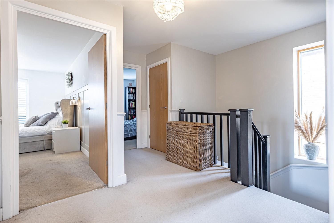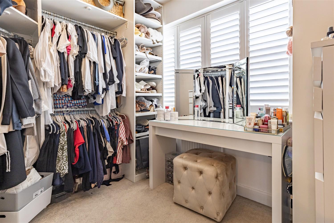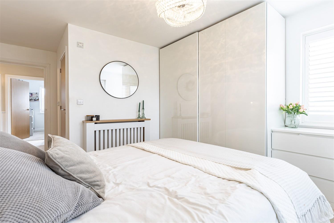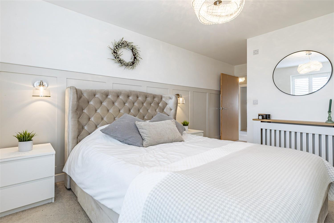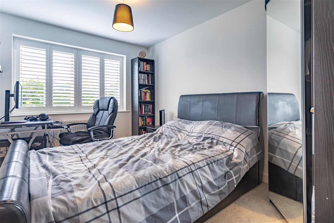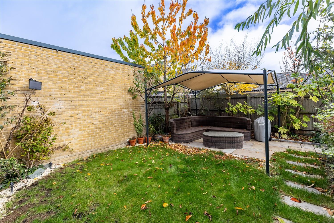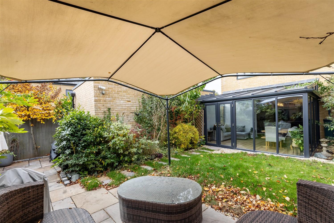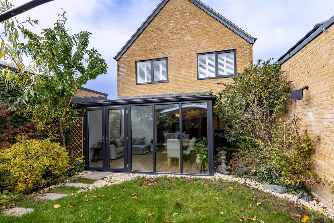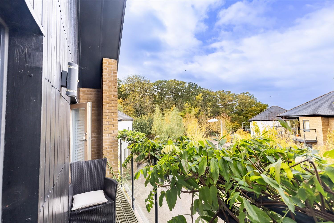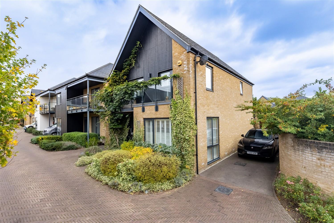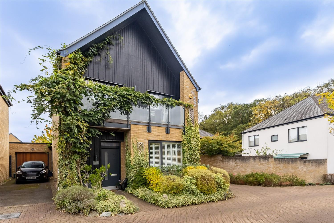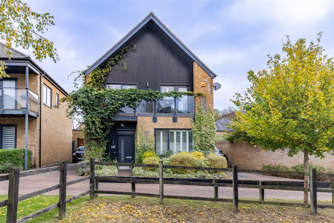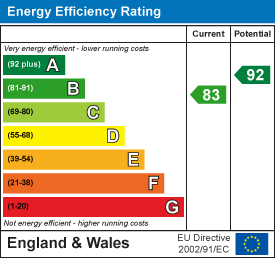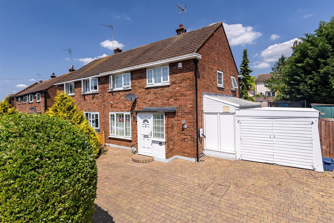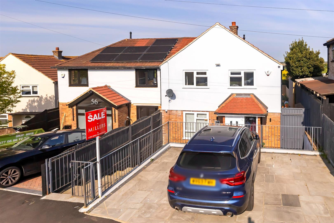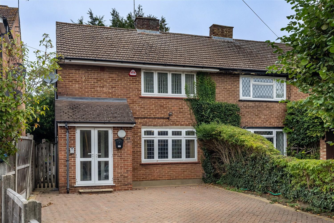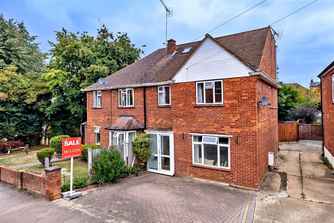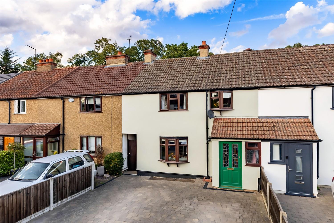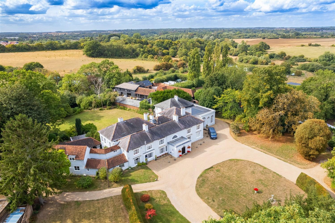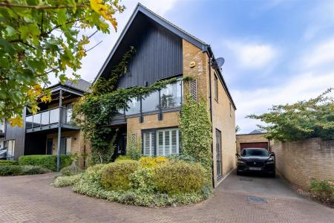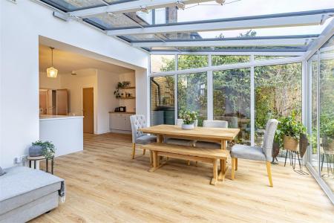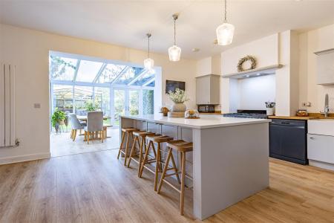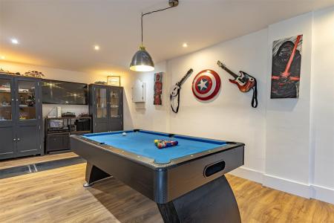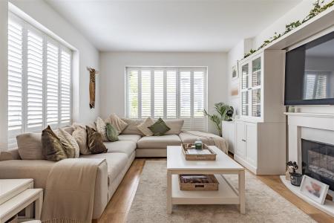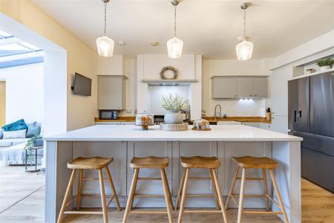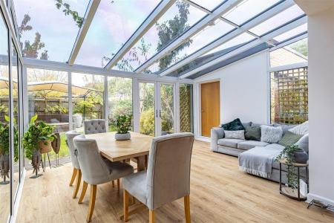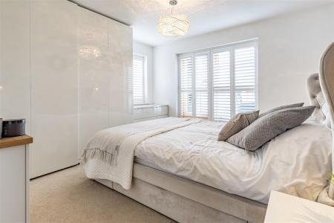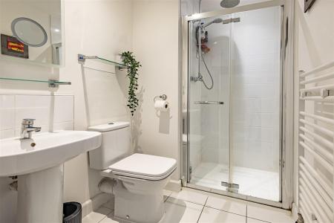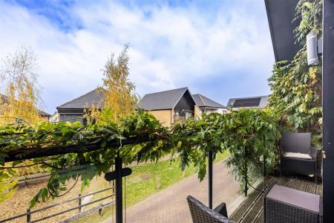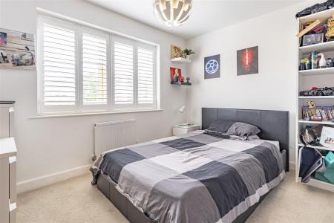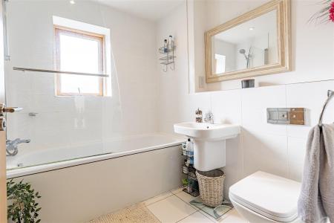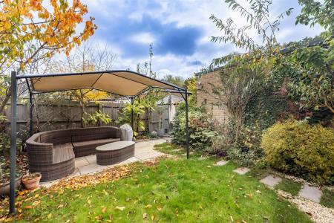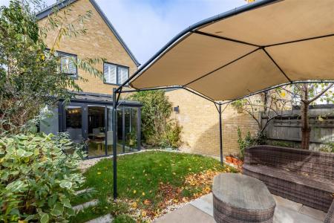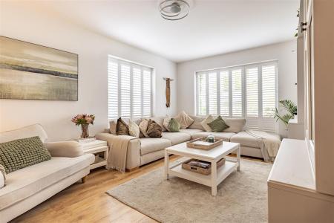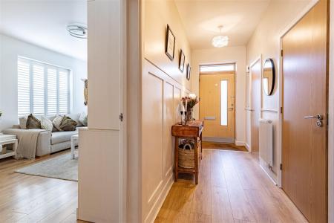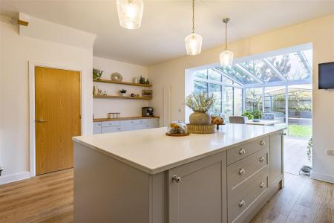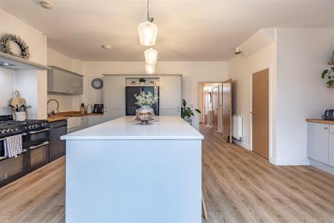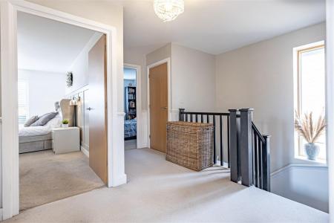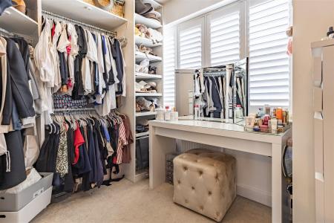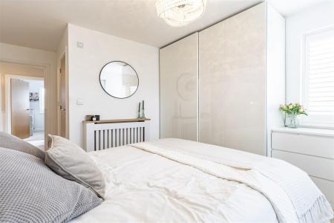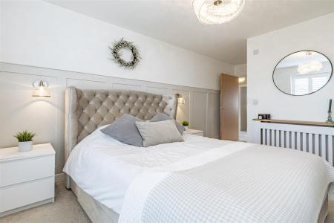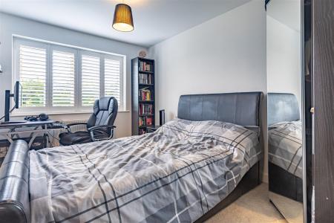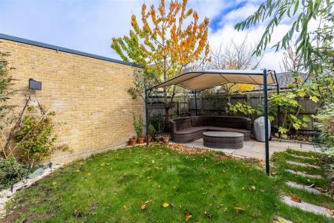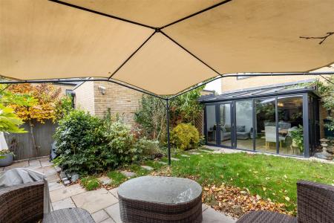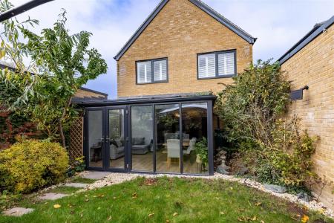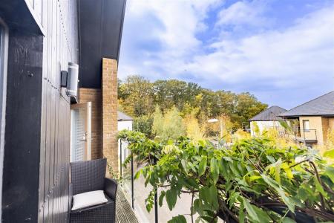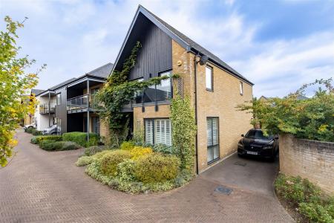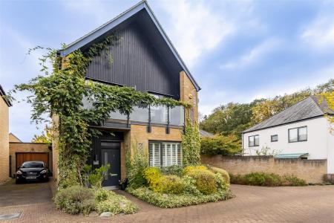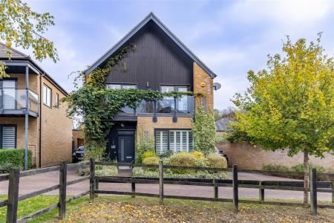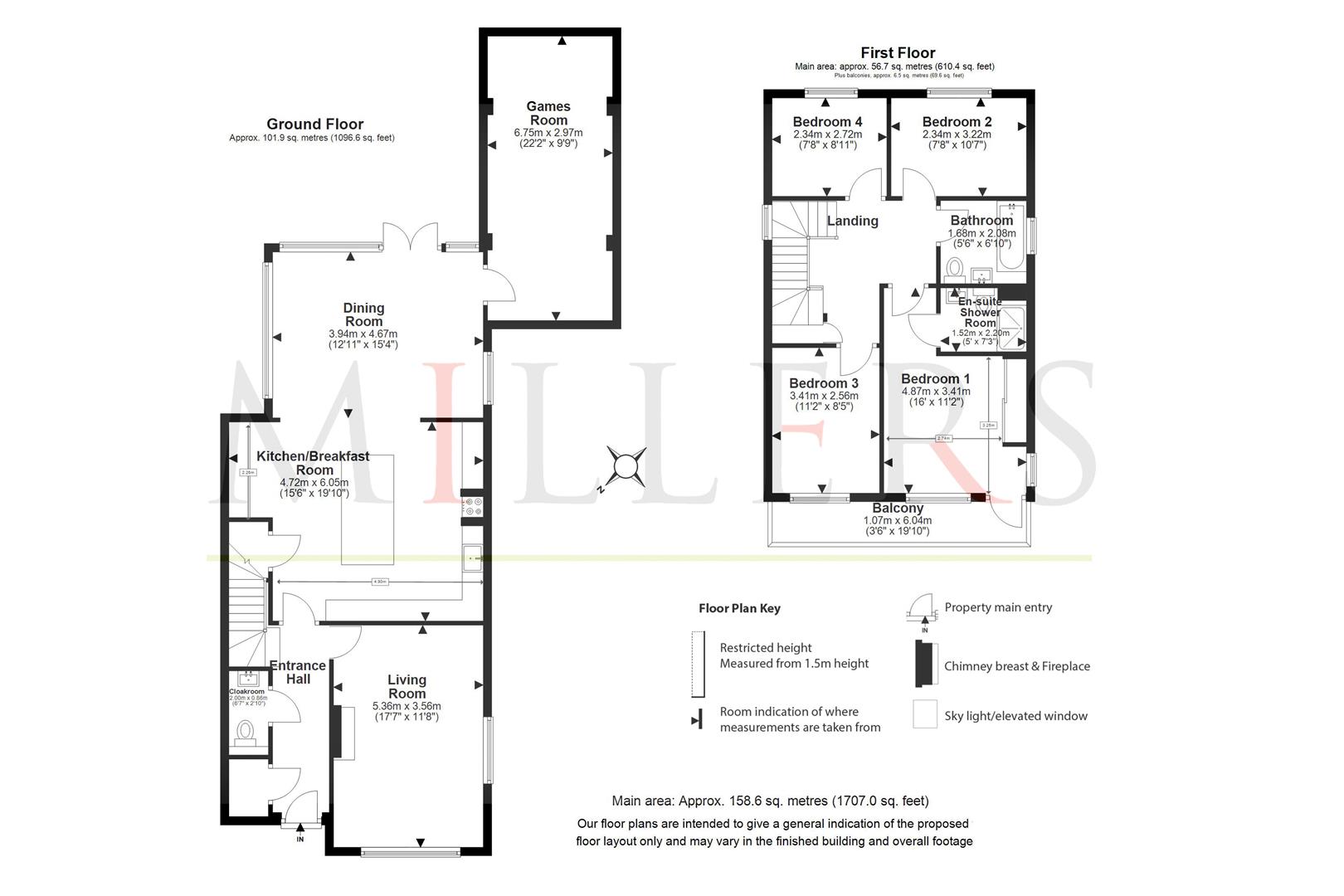- EXTENDED DETACHED HOME
- CONTEMPORARY FEEL THROUGHOUT
- STUNNING OPEN PLAN FAMILY AREA
- GARAGE CONVERTED TO GAMES ROOM
- SOUGHT AFTER NEWHALL COMMUNITY
- MASTER BEDROOM WITH ENSUITE
- BALCONY WITH VIEWS
- DRIVEWAY FOR TWO VEHICLES
- CLOSE TO LOCAL SCHOOL & SHOPS
4 Bedroom Detached House for sale in Harlow
* DETACHED HOUSE * CONTEMPORARY HOME * STUNNING OPEN PLAN KITCHEN & LIVING AREA * MASTER BEDROOM WITH ENSUITE * DRIVEWAY FOR PARKING *
Nestled in the desirable Newhall estate on Nuthatch Drive, this stunning contemporary detached home offers an impressive 1,707 square feet of living space, perfect for families seeking both comfort and style. The property has been thoughtfully extended to create a wonderful open-plan living environment, ideal for modern lifestyles.
Upon entering, you are greeted by a welcoming hallway that leads to a convenient ground floor cloakroom. The immaculate lounge features built-in cupboards and display shelving, complemented by a charming feature fireplace, creating a warm and inviting atmosphere. The heart of the home is undoubtedly the remarkable fitted kitchen, which boasts a central island and breakfast bar, seamlessly flowing into a bright and airy dining and TV room. This space is enhanced by a glazed roof and large windows that overlook the picturesque garden, allowing natural light to flood in.
The converted garage has been transformed into a versatile games room, providing additional space for leisure and entertainment. Upstairs, the master bedroom is a true retreat, complete with fitted wardrobes and doors that open onto a beautiful balcony, along with a modern En-suite shower room. Three further well-proportioned bedrooms and a contemporary family bathroom complete the upper level.
Externally, the property features a driveway for off-street parking and a delightful rear garden. The garden offers a patio area immediately at the rear, a lawn bordered by shrubs and hedges, and a further patio with a covered canopy, perfect for outdoor gatherings.
This home is in immaculate decorative order throughout, with numerous upgrades, including elegant plantation shutters. Its prime location provides access to excellent schools, convenient transport links, and ample green spaces, making it an ideal choice for families.
Ground Floor -
Cloakroom - 2.01m x 0.86m (6'7" x 2'10") -
Living Room - 5.36m x 3.56m (17'7" x 11'8") -
Kitchen/Breakfast Room - 4.72m x 6.05m (15'6" x 19'10") -
Dining Room - 3.94m x 4.67m (12'11" x 15'4") -
Games Room - 6.75m x 2.97m (22'2" x 9'9") -
First Floor -
Bedroom One - 4.87m x 3.41m (16'0" x 11'2") -
En-Suite Shower Room - 1.52m x 2.21m (5' x 7'3") -
Balcony - 1.07m x 6.04m (3'6" x 19'10") -
Bedroom Two - 2.34m x 3.22m (7'8" x 10'7") -
Bedroom Three - 3.41m x 2.56m (11'2" x 8'5") -
Bedroom Four - 2.34m x 2.72m (7'8" x 8'11") -
Bathroom - 1.68m x 2.08m (5'6" x 6'10") -
External Area -
Front Driveway -
Rear Garden (Max) - 9.93m x 8.08m" (32'7" x 26'6") -
Property Ref: 14350_34276713
Similar Properties
3 Bedroom Semi-Detached House | Offers in excess of £600,000
* SEMI DETACHED HOUSE * FAMILY ACCOMMOCATION * WELL PRESENTED THROUGHOUT * CLOSE TO HIGH STREET * 1,140.2 SQ FT VOLUME *...
3 Bedroom Semi-Detached House | Offers in excess of £600,000
* STUNNING FAMILY HOME * THREE BEDROOMS * OPEN PLAN ACCOMMODATION * SEMI-DETACHED * MODERN BATHROOM * LANDSCAPED GARDEN...
3 Bedroom Semi-Detached House | Guide Price £575,000
* THREE BEDROOMS * SEMI DETACHED HOUSE * WALKING DISTANCE TO HIGH STREET * EASY ACCESS TO EPPING STATION * POTENTIAL TO...
4 Bedroom Semi-Detached House | Offers Over £625,000
* FOUR BEDROOM * EN-SUITE SHOWER TO MASTER BEDROOM * FIRST FLOOR BATHROOM * KITCHEN/DINER * LOUNGE * GOOD SIZE REAR GARD...
3 Bedroom Terraced House | £625,000
* PRICE RANGE £625,000 TO £640,000 * EXTENDED ACCOMMODATION * MIDDLE TERRACED HOUSE * SIDE ACCESS * x2 PARKING SPACES *...
2 Bedroom Maisonette | £625,000
This first-floor apartment, located in a historic manor known as Campions, exemplifies Georgian elegance. Dating back to...

Millers Estate Agents (Epping)
229 High Street, Epping, Essex, CM16 4BP
How much is your home worth?
Use our short form to request a valuation of your property.
Request a Valuation
