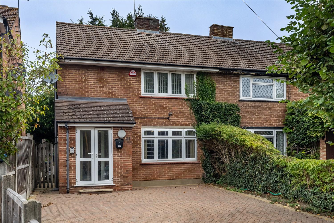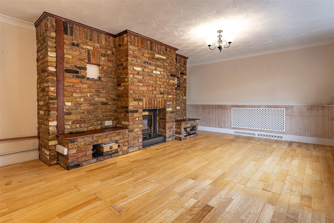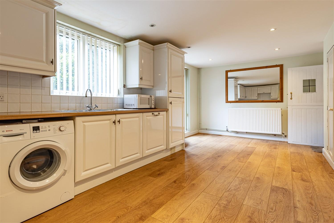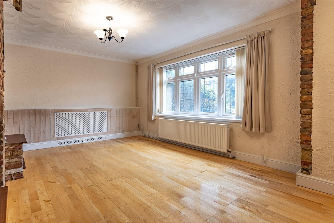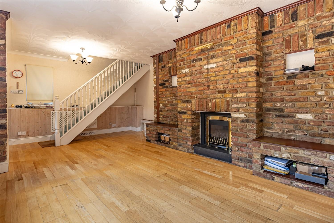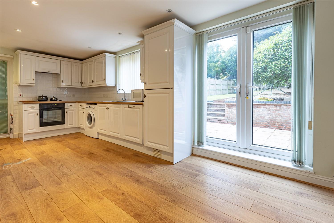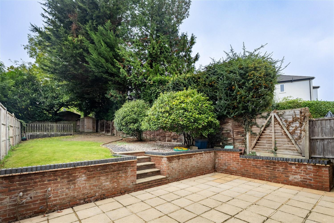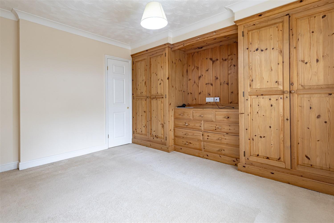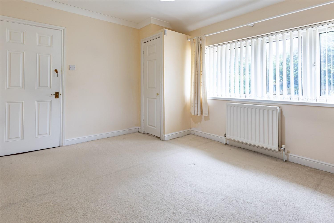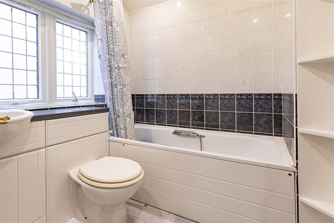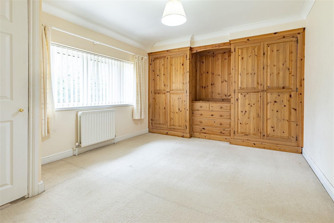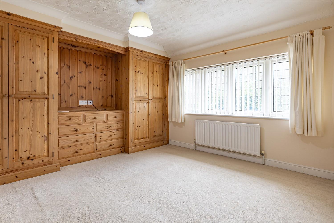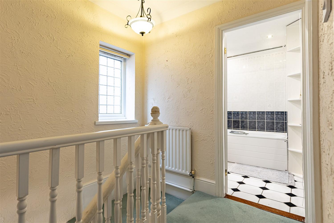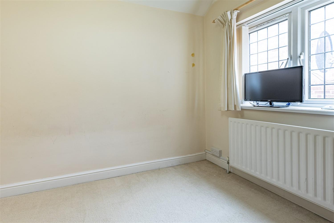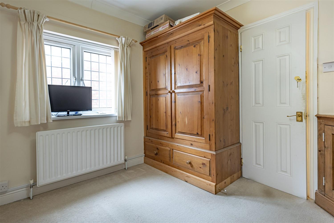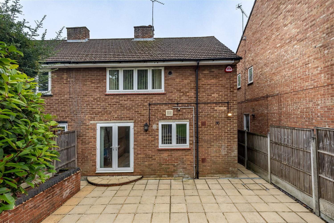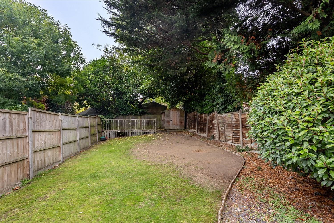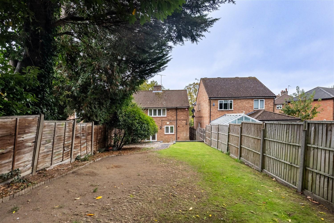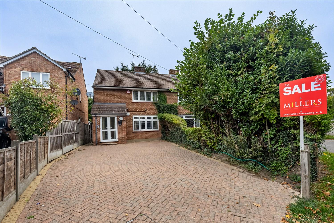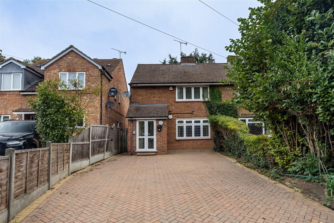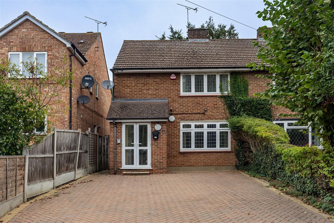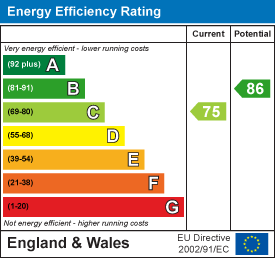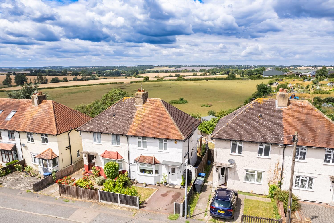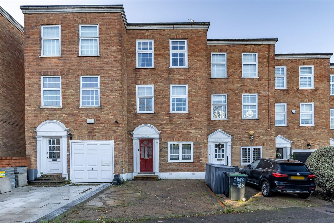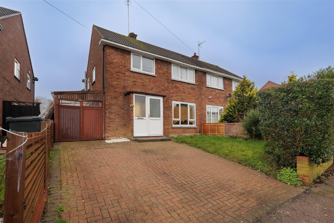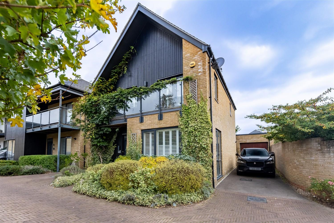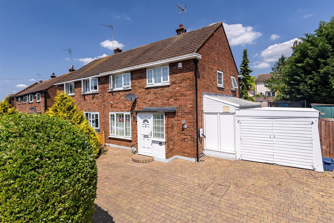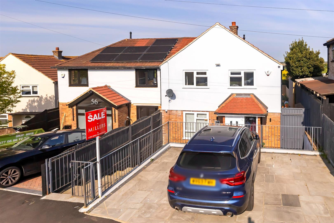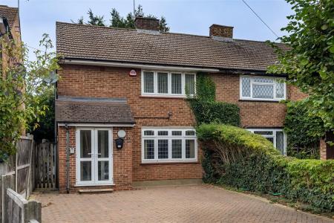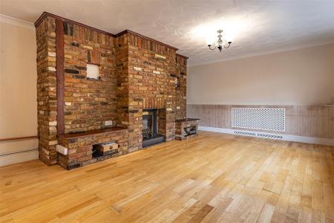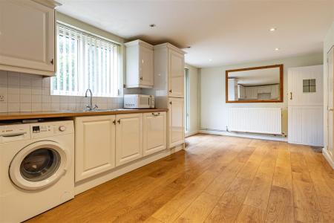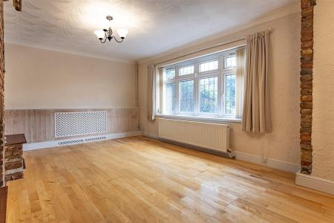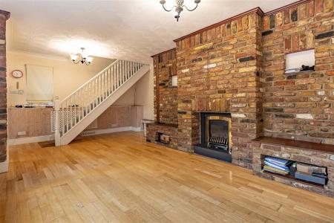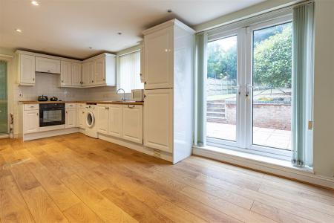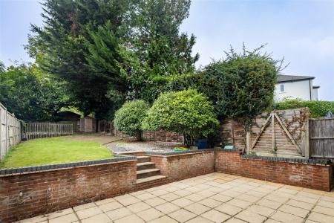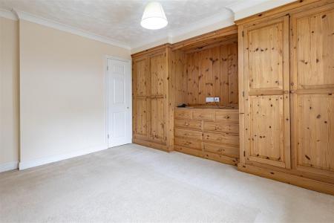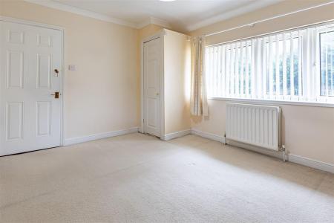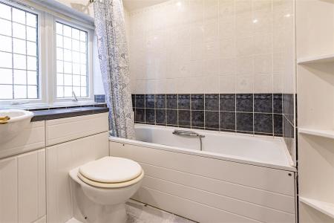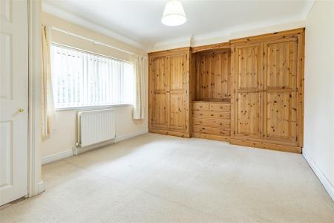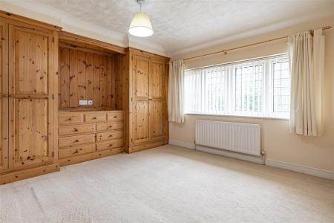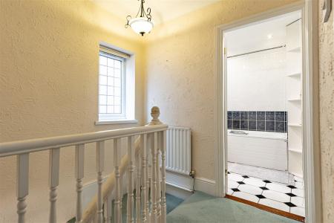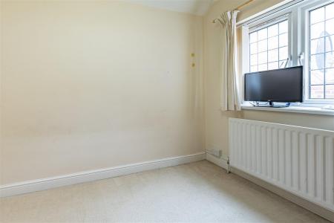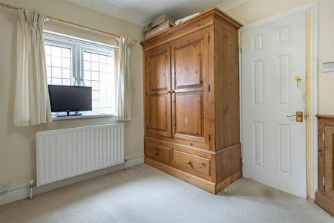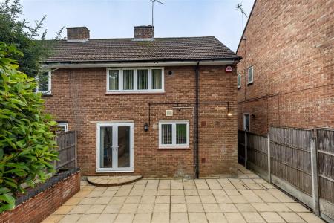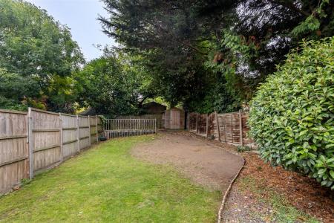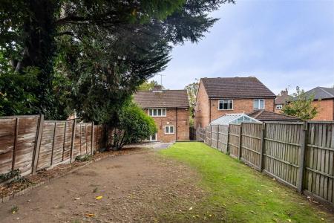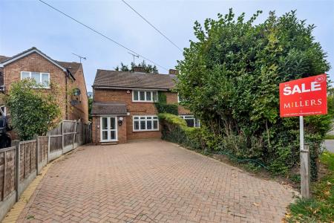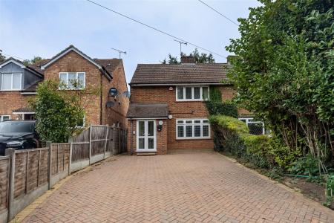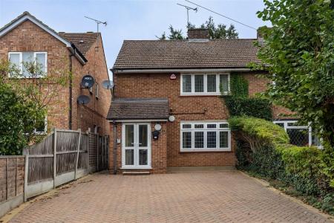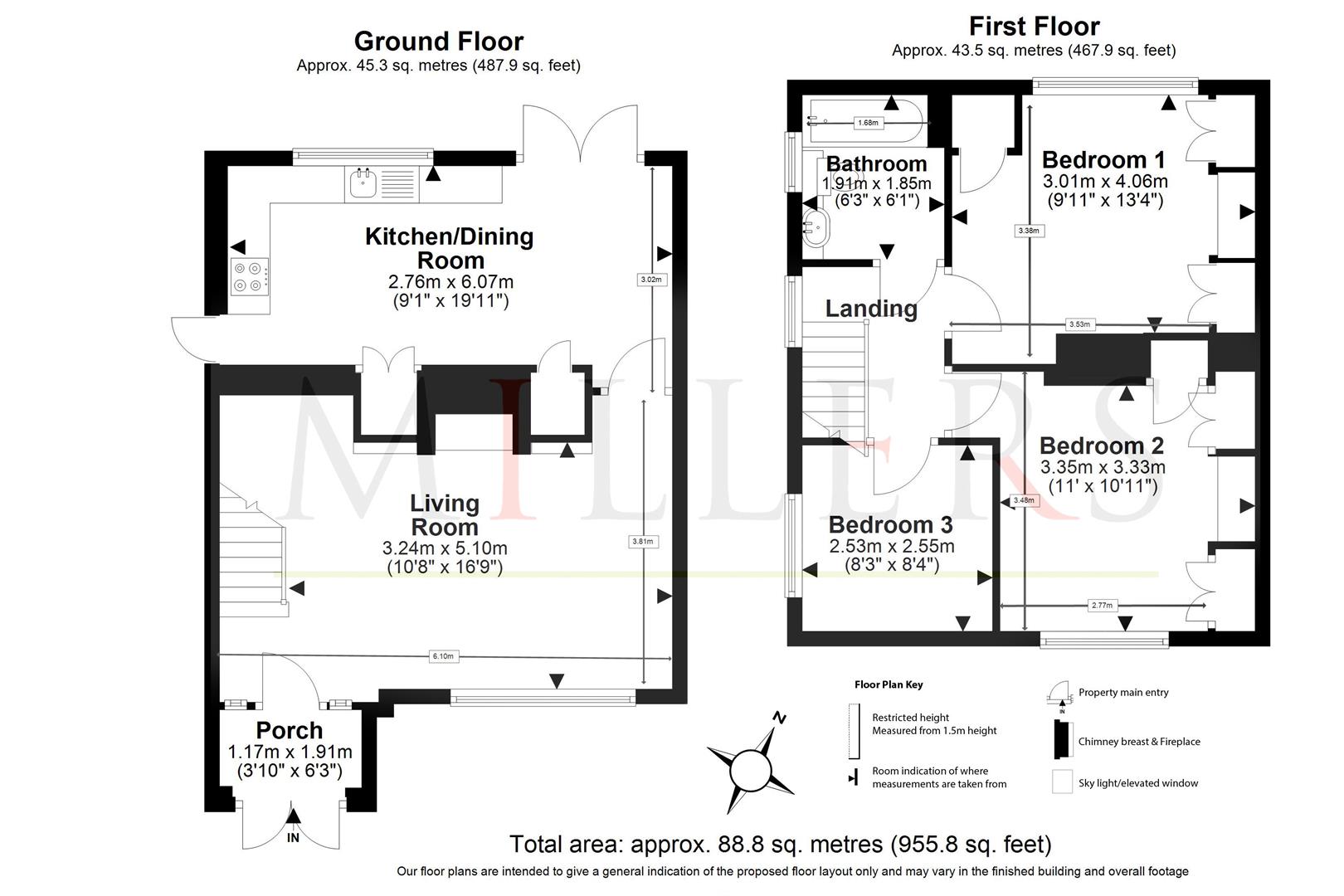- THREE SPACIOUS BEDROOMS
- 9 MINS (0.4 MILES) TO HIGH STREET
- SEMI DETACHED HOUSE
- 3 MINS (0.2 MILES) TO STATION
- EXTENSIVELY DOUBLE GLAZED
- GAS CENTRAL HEATING
- AMPLE OFF STREET PARKING
- POTENTIAL TO EXTEND
- APPROX. 955.8 SQ FT VOLUME
3 Bedroom Semi-Detached House for sale in Epping
* THREE BEDROOMS * SEMI DETACHED HOUSE * WALKING DISTANCE TO HIGH STREET * EASY ACCESS TO EPPING STATION * POTENTIAL TO EXTEND * NO ONWARD CHAIN *
Nestled in the desirable area of Centre Drive, Epping, this charming three-bedroom semi-detached house presents an excellent opportunity for families and professionals alike. Boasting a prime location, the property is within walking distance of Epping High Street and the station, making it ideal for those who commute or enjoy the vibrant local amenities.
Upon entering, you will find a welcoming reception room that offers a perfect space for relaxation and entertaining. The well-appointed kitchen/diner is a highlight of the home, providing a sociable area for family meals and gatherings. The three spacious bedrooms offer ample accommodation, making this property suitable for a variety of living arrangements.
One of the standout features of this home is the potential for extension, allowing you to tailor the property to your specific needs and preferences. Additionally, the house benefits from off-street parking for up to three vehicles, a valuable asset in this sought-after location.
With no onward chain, this property is ready for you to move in and make it your own. Whether you are looking to settle down in a family-friendly neighbourhood or seeking a convenient base close to transport links and local shops, this semi-detached house on Centre Drive is a fantastic choice. Don't miss the chance to view this delightful home and explore the possibilities it has to offer.
Ground Floor -
Porch - 1.17m x 1.91m (3'10" x 6'3") -
Living Room - 3.24m x 5.10m (10'8" x 16'9") -
Kitchen Dining Room - 2.76m x 6.07m (9'1" x 19'11") -
First Floor -
Bedroom One - 3.01m x 4.06m (9'11" x 13'4") -
Bedroom Two - 3.35m x 3.33m (11'0" x 10'11") -
Bedroom Three - 2.51m x 2.54m (8'3" x 8'4") -
Bathroom - 1.85m x 2.01m (6'1" x 6'7") -
Exterior -
Rear Garden - 25.30m x 7.77m (83'0 x 25'6) -
Property Ref: 14350_34250919
Similar Properties
3 Bedroom Semi-Detached House | £575,000
* PRICE RANGE: £575,000 to £600,000 * SEMI DETACHED * BACKING ONTO OPEN COUNTRYSIDE * SHORT WALK TO HIGH STREET * CHAIN...
3 Bedroom Townhouse | Guide Price £550,000
Nestled in the desirable Albany Court, Epping, this charming Georgian-style townhouse offers a delightful blend of chara...
3 Bedroom Semi-Detached House | Guide Price £550,000
* POTENTIAL TO EXTEND STP * CLOSE TO LOCAL SCHOOLS * WALKING DISTANCE OF HIGH STREET ** OFF STREET PARKING * GROUND FLOO...
4 Bedroom Detached House | Guide Price £600,000
* DETACHED HOUSE * CONTEMPORARY HOME * STUNNING OPEN PLAN KITCHEN & LIVING AREA * MASTER BEDROOM WITH ENSUITE * DRIVEWAY...
3 Bedroom Semi-Detached House | Offers in excess of £600,000
* SEMI DETACHED HOUSE * FAMILY ACCOMMOCATION * WELL PRESENTED THROUGHOUT * CLOSE TO HIGH STREET * 1,140.2 SQ FT VOLUME *...
3 Bedroom Semi-Detached House | Offers in excess of £600,000
* STUNNING FAMILY HOME * THREE BEDROOMS * OPEN PLAN ACCOMMODATION * SEMI-DETACHED * MODERN BATHROOM * LANDSCAPED GARDEN...

Millers Estate Agents (Epping)
229 High Street, Epping, Essex, CM16 4BP
How much is your home worth?
Use our short form to request a valuation of your property.
Request a Valuation
