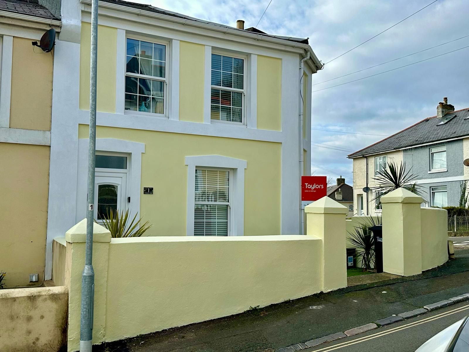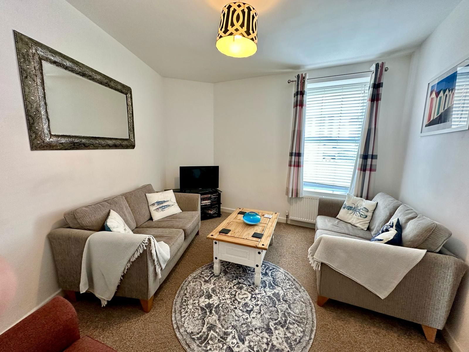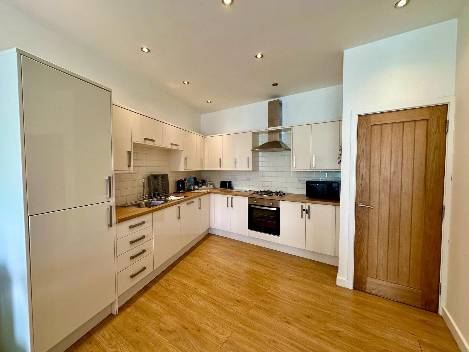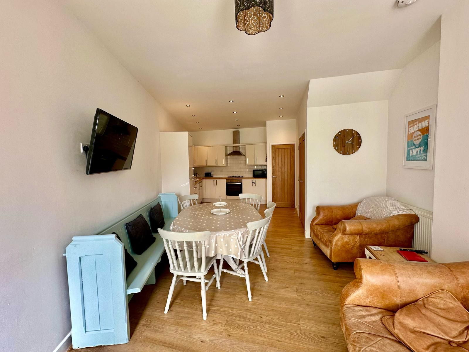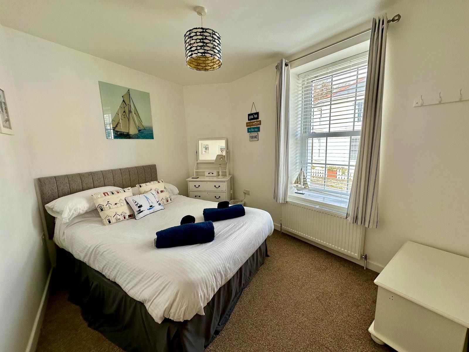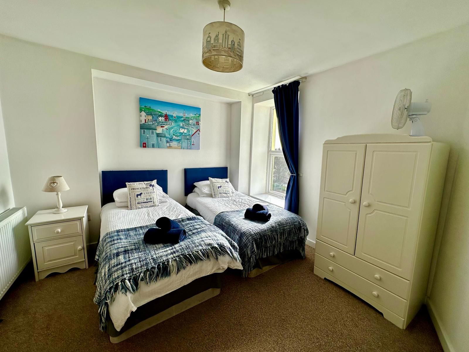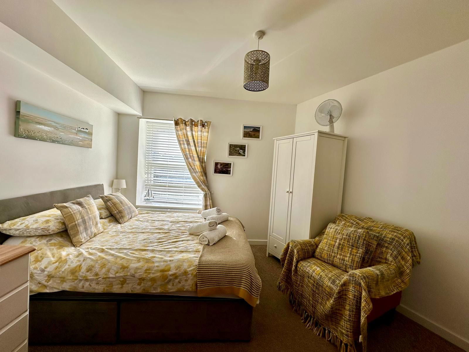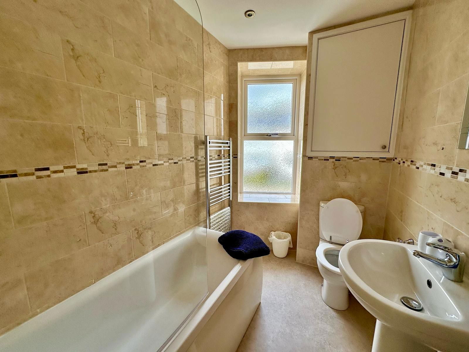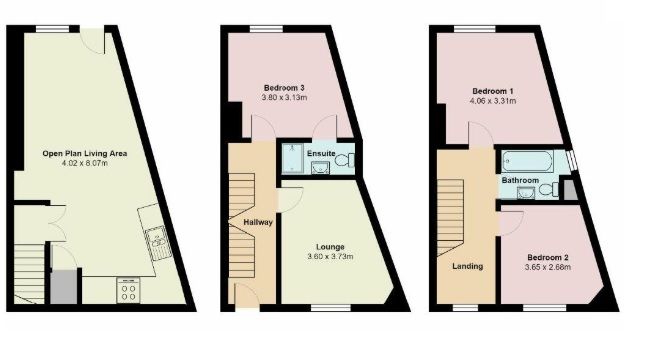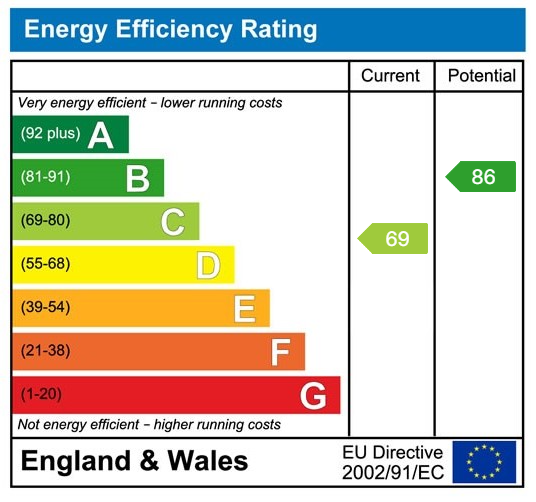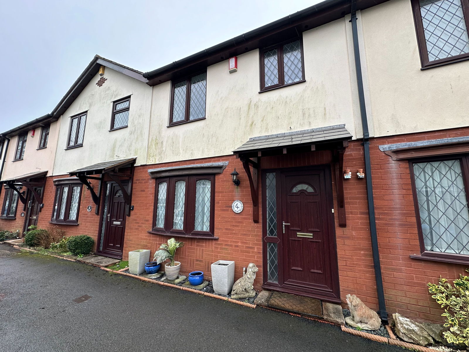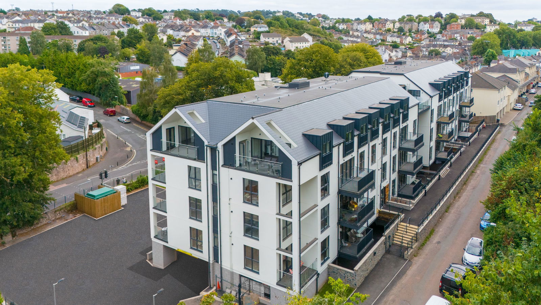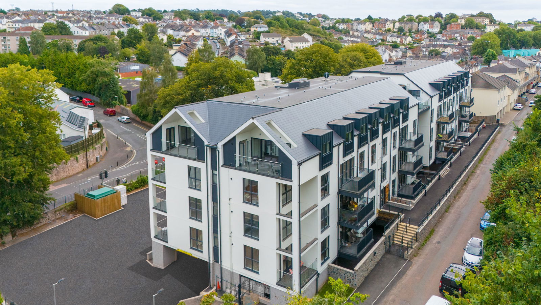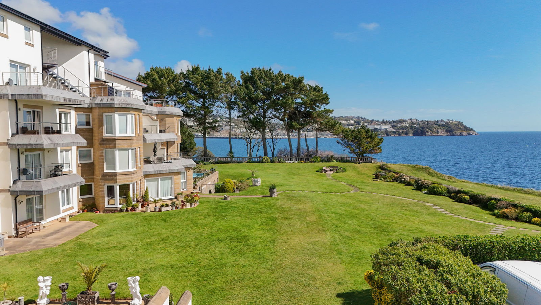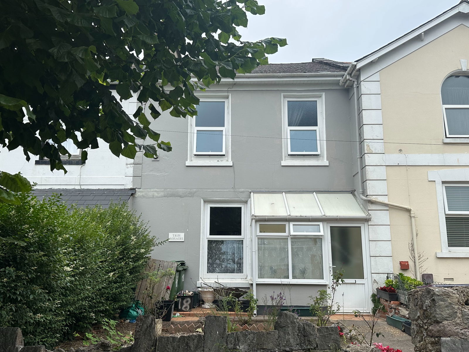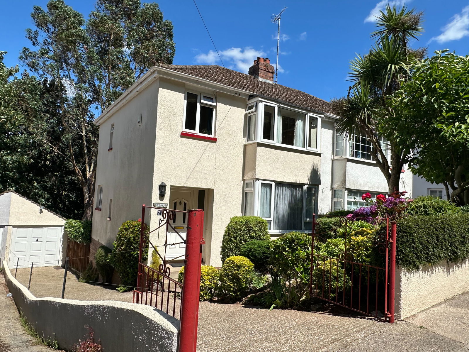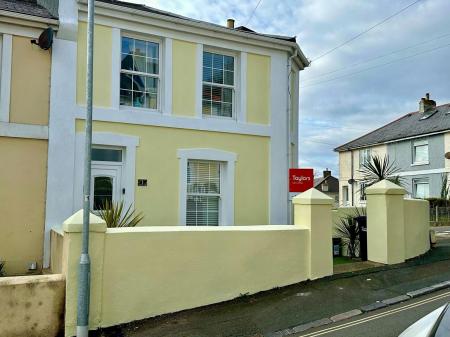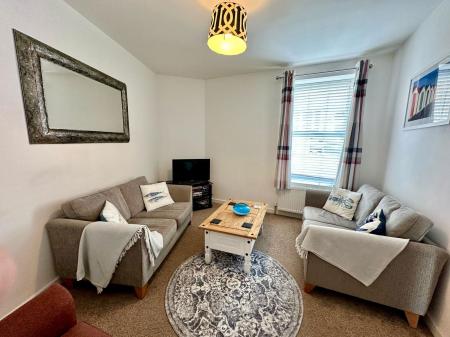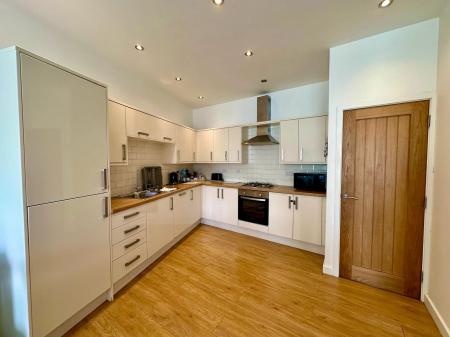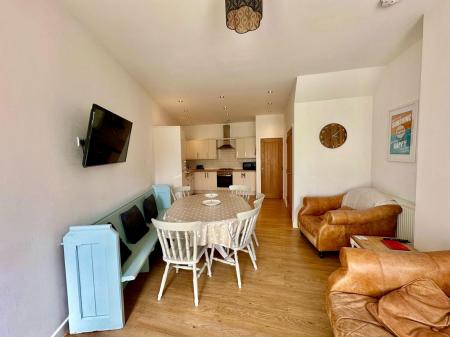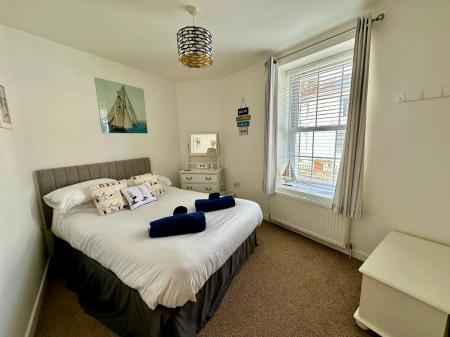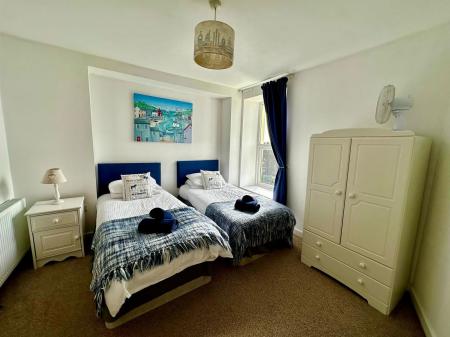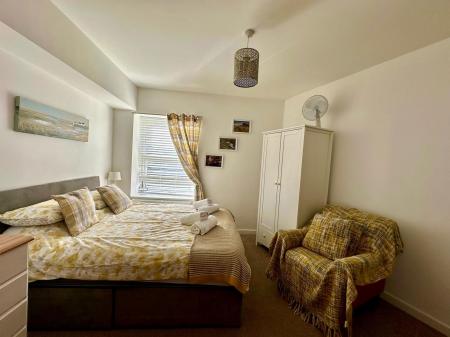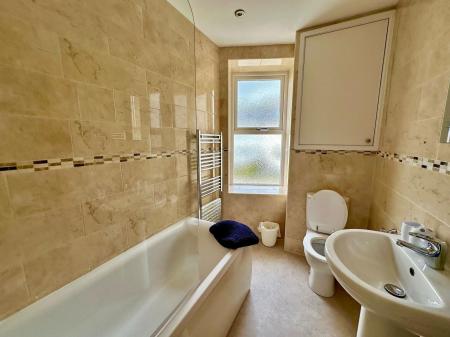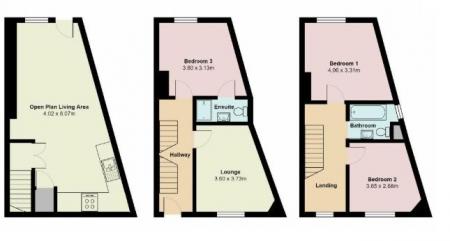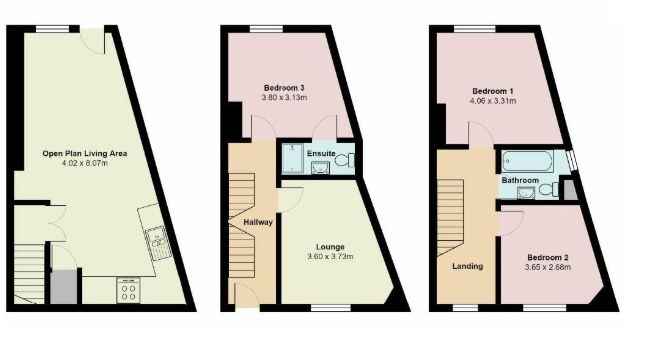- CHAIN FREE
- WALKING DISTANCE TO TOWN CENTRE
- LOW MAINTENANCE GARDEN
- 2 BATHROOMS
- 3 DOUBLE BEDROOMS
3 Bedroom End of Terrace House for sale in Torquay
A very well presented 3-bedroom end of terrace property is being sold with no onward chain. The entry level features a lounge and a third bedroom with a shower en-suite. The lower ground floor is an open-plan living area with a kitchen boasting built-in appliances. The first floor offers two additional double bedrooms and a family bathroom. The enclosed rear garden is easy to maintain with an artificial grass lawn. Located just a short walk from Torquay Town Centre, the property provides access to a variety of shops and amenities.
Entrance hall
uPVC entrance door. Radiator. Stairs rising to the 1st floor and down to the lower ground floor.
Lounge
3.6m x 3.73m
Double glazed window to the front. Radiator. Television point.
Bedroom 3
3.8m x 3.13m
Double glazed window to the rear. Radiator. Double bedroom.
En-suite
2.13m x 0.98m
A three piece suite comprising a shower cubicle, low level WC and wash hand basin. Fully tiled. Heated towel rail. Spotlights. Extractor fan.
Open Plan Living Area
4.02m x 8.07m
A range of wall and base units with work surfaces over. One and a half bowl sink and drainer. 4 ring gas hob with extractor hood over and electric oven. Built in fridge/freezer & dishwasher. Spotlights. Part tiled. Radiator. Double glazed window to the rear along with a door to the rear. Utility cupboard with plumbing for a washing machine.
1st Floor Landing
Double glazed window to the front. Radiator. Loft access.
Bedroom 1
4.06m x 3.31m
Double glazed window to the rear. Radiator. Double bedroom.
Bedroom 2
3.65m x 2.68m
Double glazed window to the front. Radiator. Double bedroom.
Bathroom
2.87m x 1.66m
A three piece suite comprising a bath with mixer taps and shower over. Low level WC and wash hand basin. Fully tiled. Heated towel rail. Spotlights. Extractor fan. Boiler cupboard. Obscure double glazed window to the side.
Garden
Enclosed garden with an artificial grass lawn.
AGENTS NOTES These details are meant as a guide only. Any mention of planning permission, loft rooms, extensions etc, does not imply they have all the necessary consents, building control etc. Photographs, measurements, floorplans are also for guidance only and are not necessarily to scale or indicative of size or items included in the sale. Commentary regarding length of lease, maintenance charges etc is based on information supplied to us and may have changed. We recommend you make your own enquiries via your legal representative over any matters that concern you prior to agreeing to purchase.
Property Ref: 5926_1075331
Similar Properties
Greenway Road, St. Marychurch, Torquay, TQ1 4NJ
3 Bedroom Terraced House | £250,000
Set in the heart of the coasted village of St. Marychurch, is this 3 bed mews style house. Literally a minutes walk of t...
2 Bedroom Flat | £250,000
Taylors are pleased to present this stunning, brand new 2 Bedroom first floor apartment complete with it's own private s...
2 Bedroom Flat | £250,000
Taylors are pleased to present this stunning, brand new 2 Bedroom first floor apartment complete with it's own private s...
Cliff Road, Livermead, Torquay
2 Bedroom Flat | £259,500
The “ English Riviera” is home to this highly sought after development of luxury apartments. Perched on a large headland...
Windsor Road, Torquay, TQ1 1TD
3 Bedroom Terraced House | £260,000
A extended period mid terraced house located on the outskirts of the town centre. The accommodation consists of three be...
Hawkins Avenue, Torquay, TQ2 6ER
3 Bedroom Semi-Detached House | Guide Price £260,000
Guide Price of £260,000 - £280,000 A traditional three bedroom semi detached family home located in the Chelston/Shiphay...
How much is your home worth?
Use our short form to request a valuation of your property.
Request a Valuation

