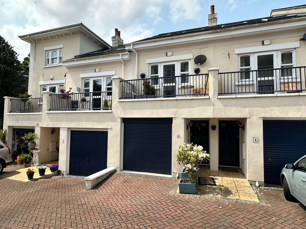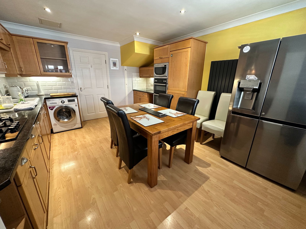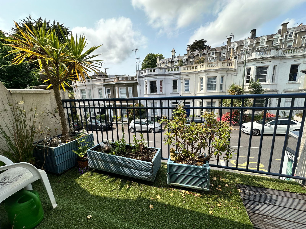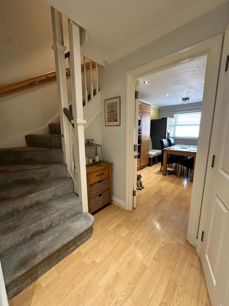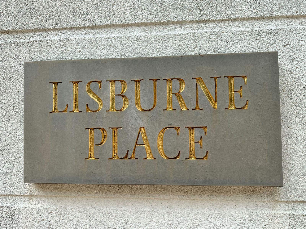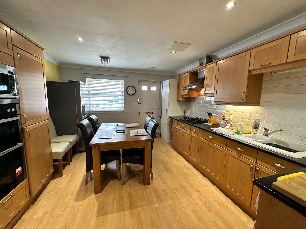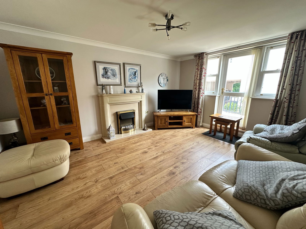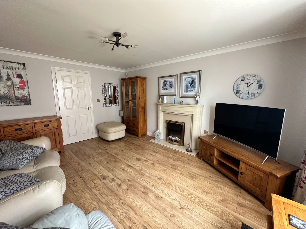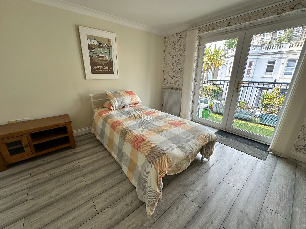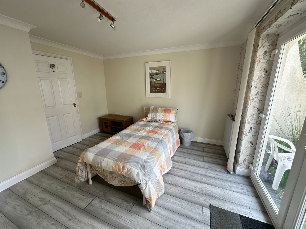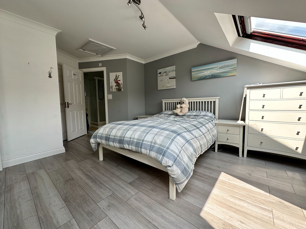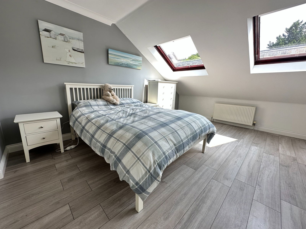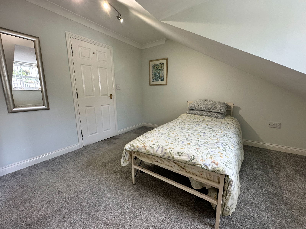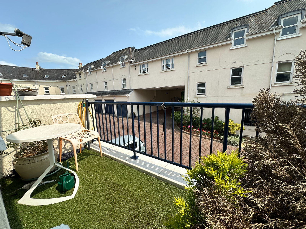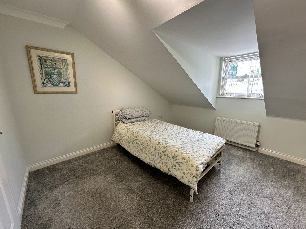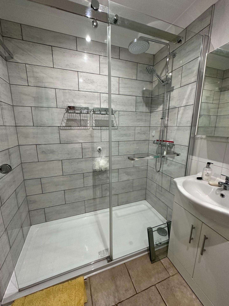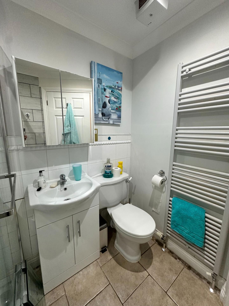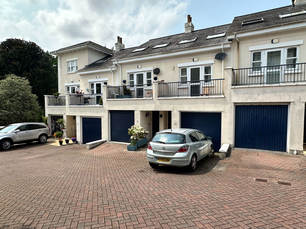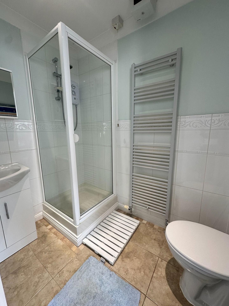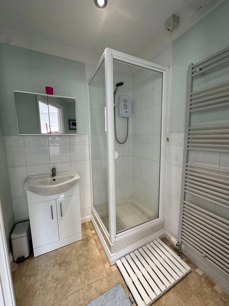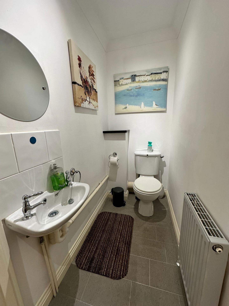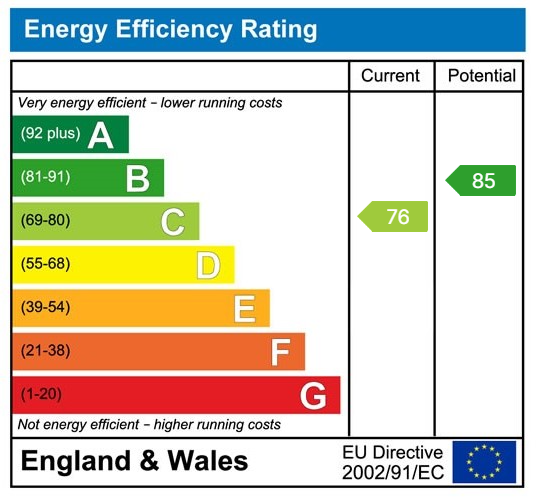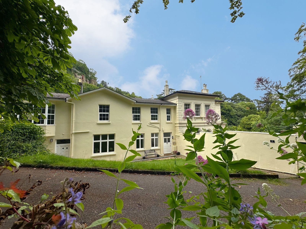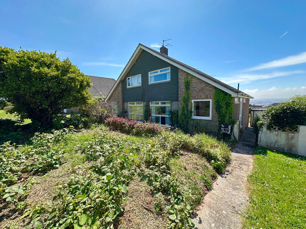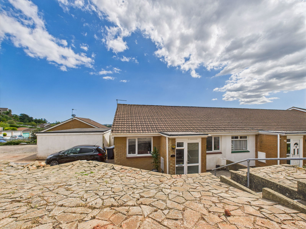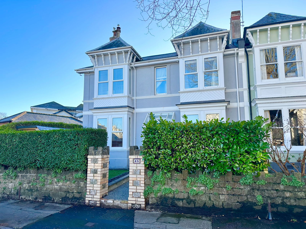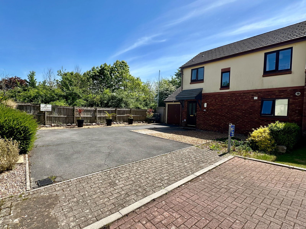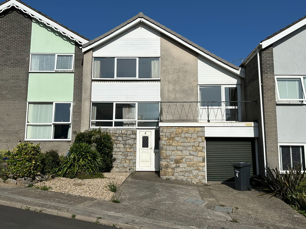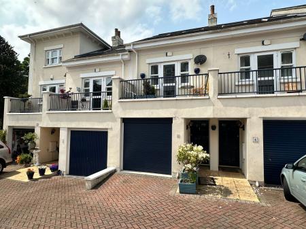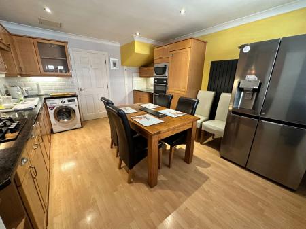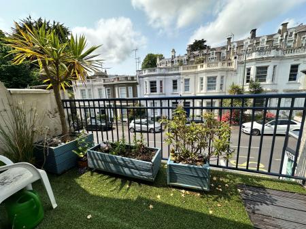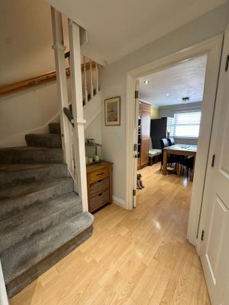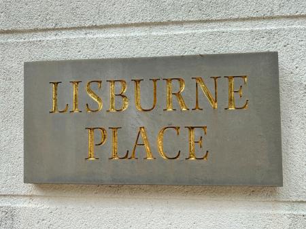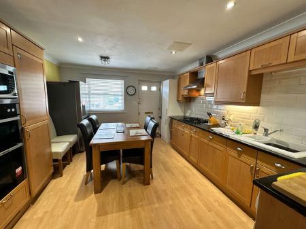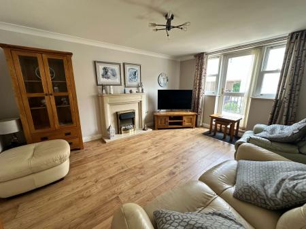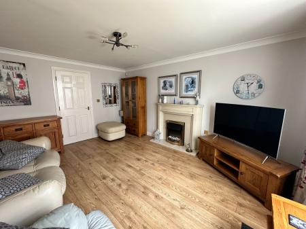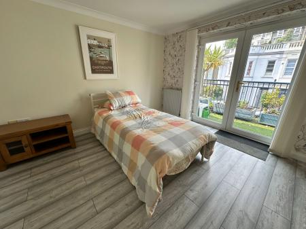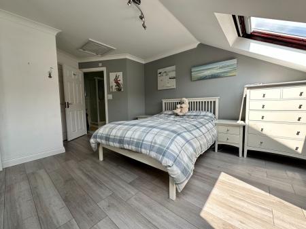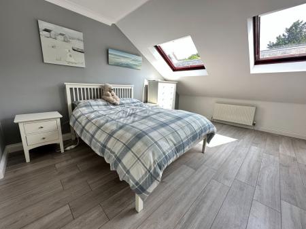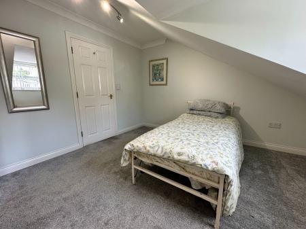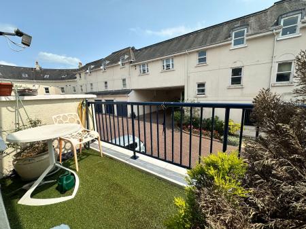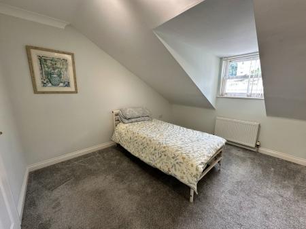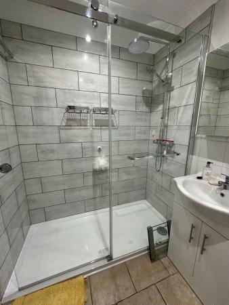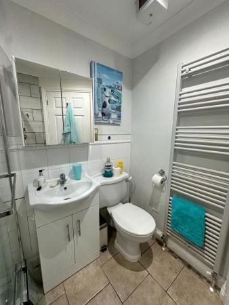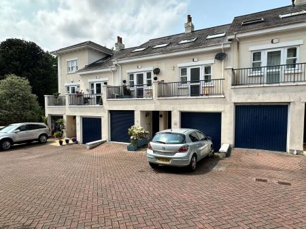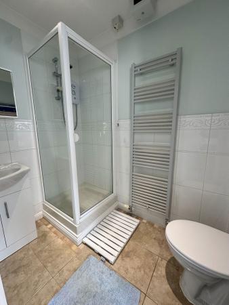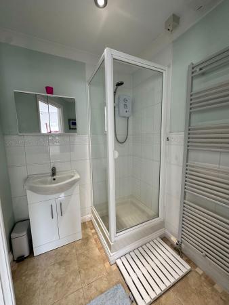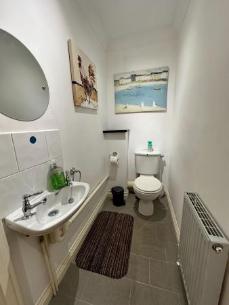- SPACIOUS TOWN HOUSE
- 3 BEDROOMS
- MASTER EN-SUITE
- DOUBLE GLAZED AND CENTRAL HEATING
- GARAGE
- 2 SHOWER ROOMS + CLOAK ROOM
3 Bedroom Terraced House for sale in Torquay
Taylors Estate Agents are now offering this desirable three bedroom mews style townhouse which is located in the highly regarded Wellswood area of Torquay. Close by is a small parade of shops plus a regular bus service into the town centre which is also within walking distance and offers a variety of shops, restaurants, The Princess Theatre and of course it's beautiful seafront and marina! The property is well appointed having a kitchen/diner, WC and garage to the ground floor plus a good size lounge with balcony off, shower room and bedroom, also with balcony, to the first floor, the second floor provides two further bedrooms with the master having an en-suite shower room all of which has double glazing and central heating. This impressive property is now being offered with no onward chain and we would strongly advise an early viewing.
Hallway
A long reception hallway with large built in store cupboard housing KESTON gas boiler and fuse box. Radiator. Digital controller for central heating and hot water. Courtesy door to garage.
Kitchen/Diner 4.4m x 3.8m (14'5" x 12'5") max
A spacious kitchen/diner fitted with a quality range of matching wall and base units finished in a wood effect topped with black granite work tops. There is a range of built-in appliances including a Bosch gas hob with stainless steel cooker hood over Blomberg double oven and grill with LG integrated microwave above plus a Bosch fridge/freezer. There is also plumbing for a washing machine and space for a large American style fridge freezer. Metro tiling to the walls. Under cabinet lighting. Contemporary radiator. Double glazed sash style window. Door leading out to a small courtyard frontage.
Downstairs WC
Fitted with a white suite comprising close couple WC and wash hand basin. Radiator.
Stairs leading up to 1st floor landing.
Radiator. Built-in airing cupboard with slatted shelving and electric heater.
Lounge - 4.7m x 3.7m (15'5" x 12'1")
A bright and airy room having wood effect flooring and a decorative fireplace with inset electric flame fire. TV point. Radiator. Double glazed door with double glazed sash windows to either side leading out to.
Sun Balcony
Having artificial grass and metal railings, and overlooking the courtyard to Lisburne Place. Cold water tap.
Bedroom 2 - 3.7m x 3.5m (12'1" x 11'5")
A good double bedroom having wood effect flooring and radiator. Double glazed French doors leading to:
Sun Balcony
Having a deck flooring and metal railings and a pleasant outlook over the Victorian terraced houses opposite.
Shower Room
Fitted with a modern white suite comprising double width shower cubicle with glass doors and mains fed shower fitment. Vanity unit with inset wash hand basin and mirrored medicine cabinets over. Close coupled WC. Ladder radiator. Shaver point. Tiled flooring.
Stairs to 2nd floor landing
Radiator.
Master Bedroom - 5.8m x 3.7m (19'0" x 12'1") (part sloped ceiling)
A large and bright master bedroom having a range of built-in mirror fronted wardrobes and two large Velux double glazed windows. Radiator. Wood affect flooring. Access to loft space. Door to:
En-suite
Fitted with a white suite comprising shower cubicle with glazed doors and electric shower fitment, and unit with inset wash handbasin and mirror cabinet over, close WC. Ladder radiator. Part tiled walls.
Bedroom 3 - 3.7m x 3.6m (12'1" x 11'9") (Part sloped ceiling)
Again, a double bedroom with double glazed window to the front aspect. Radiator.
Outside
To the front there is a small enclosed patio area with gate leading out to the Babbacombe Road.
Garage - 5m x 2.6m (16'4" x 8'6")
Accessed through secure gated communal courtyard. An integrated garage with remote controlled roller door. Fitted shelving. Courtesy door to property. Power and lighting. Cold water tap outside of garage.
AGENTS NOTES These details are meant as a guide only. Any mention of planning permission, loft rooms, extensions etc, does not imply they have all the necessary consents, building control etc. Photographs, measurements, floorplans are also for guidance only and are not necessarily to scale or indicative of size or items included in the sale. Commentary regarding length of lease, maintenance charges etc is based on information supplied to us and may have changed. We recommend you make your own enquiries via your legal representative over any matters that concern you prior to agreeing to purchase.
Important Information
- This is a Freehold property.
- This Council Tax band for this property is: D
Property Ref: 5926_1077284
Similar Properties
Watcombe Beach Road, Torquay, TQ1 4SH
3 Bedroom Flat | £280,000
Situated within a charming Victorian Villa conversion on a quiet no through road is this stunning newly renovated three...
Chiltern Close, Torquay, TQ2 6UD
3 Bedroom Semi-Detached Bungalow | £280,000
Taylors are now offering this 3 bedroom semi-detached chalet bungalow which has impressive PANORAMIC OPEN AND SEA VIEWS...
Sutton Close, Torquay, TQ2 8LL
2 Bedroom Semi-Detached Bungalow | £280,000
** REDUCED**Tucked along a cul-de-sac is this two bedroom semi-detached bungalow. It has been carefully and thoughtfully...
Thurlow Road, Torquay, TQ1 3EF
3 Bedroom End of Terrace House | £285,000
Taylors are pleased to offer this elegant 3 bedroom end terraced Edwardian property which retains many original features...
Nightingale Close, Torquay, TQ2 7ST
3 Bedroom Semi-Detached House | Guide Price £290,000
Taylors are delighted to offer this 3 bedroom semi detached house in the Willows. Tucked away at the end of the cul-de-s...
Warwick Close, Torquay, TQ1 3TH
3 Bedroom Terraced House | £295,000
A fantastic opportunity to purchase a 3 bedroomed mid linked property which requires some modernisation. The property is...
How much is your home worth?
Use our short form to request a valuation of your property.
Request a Valuation

