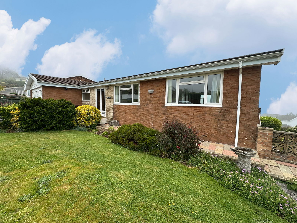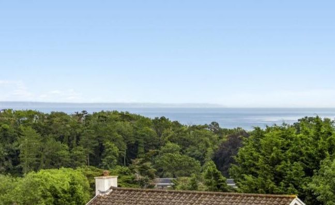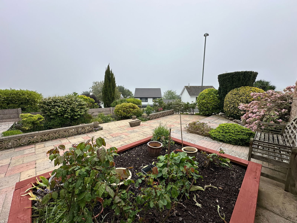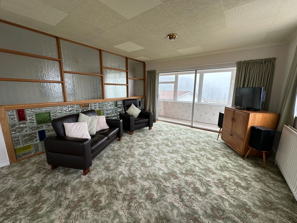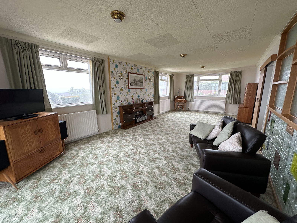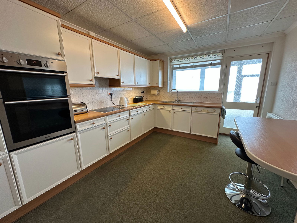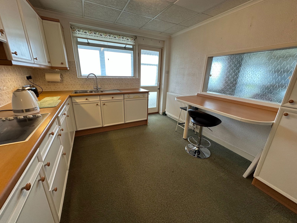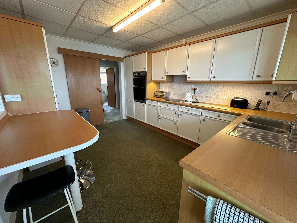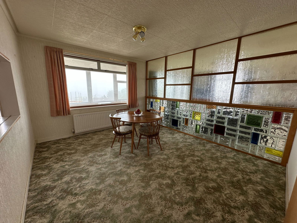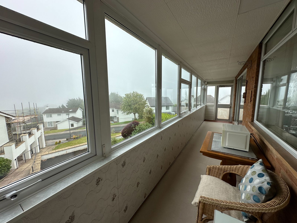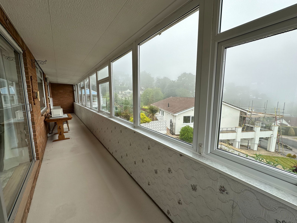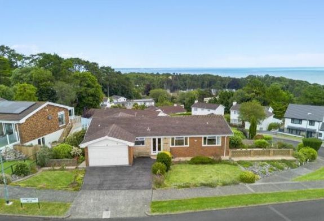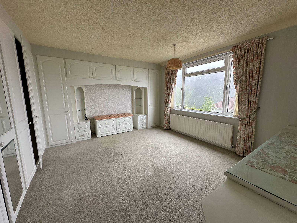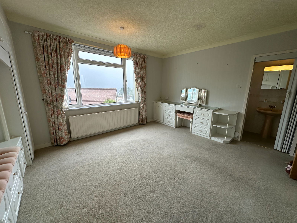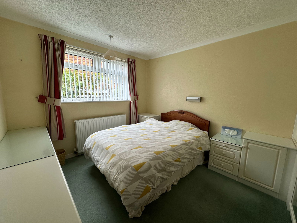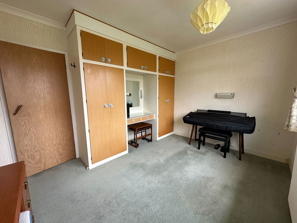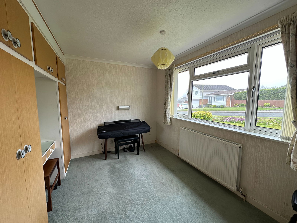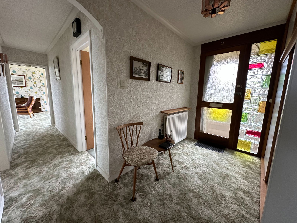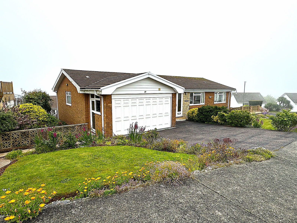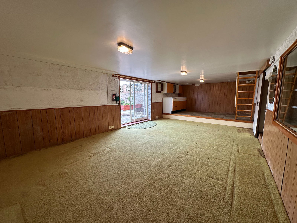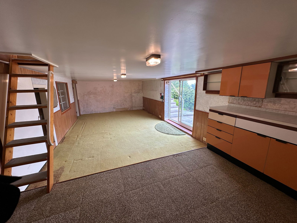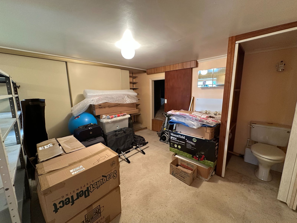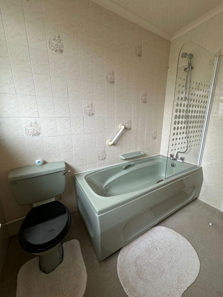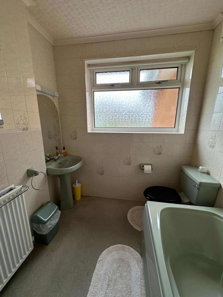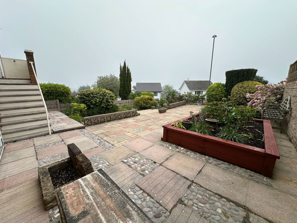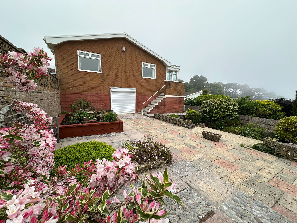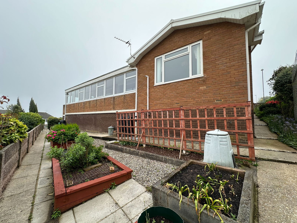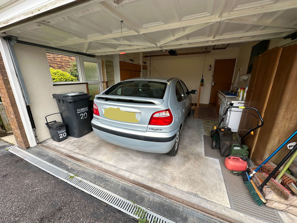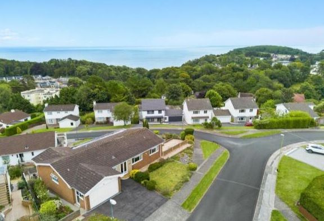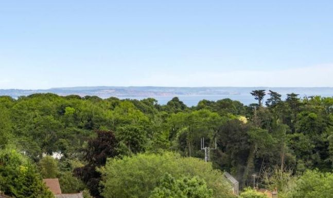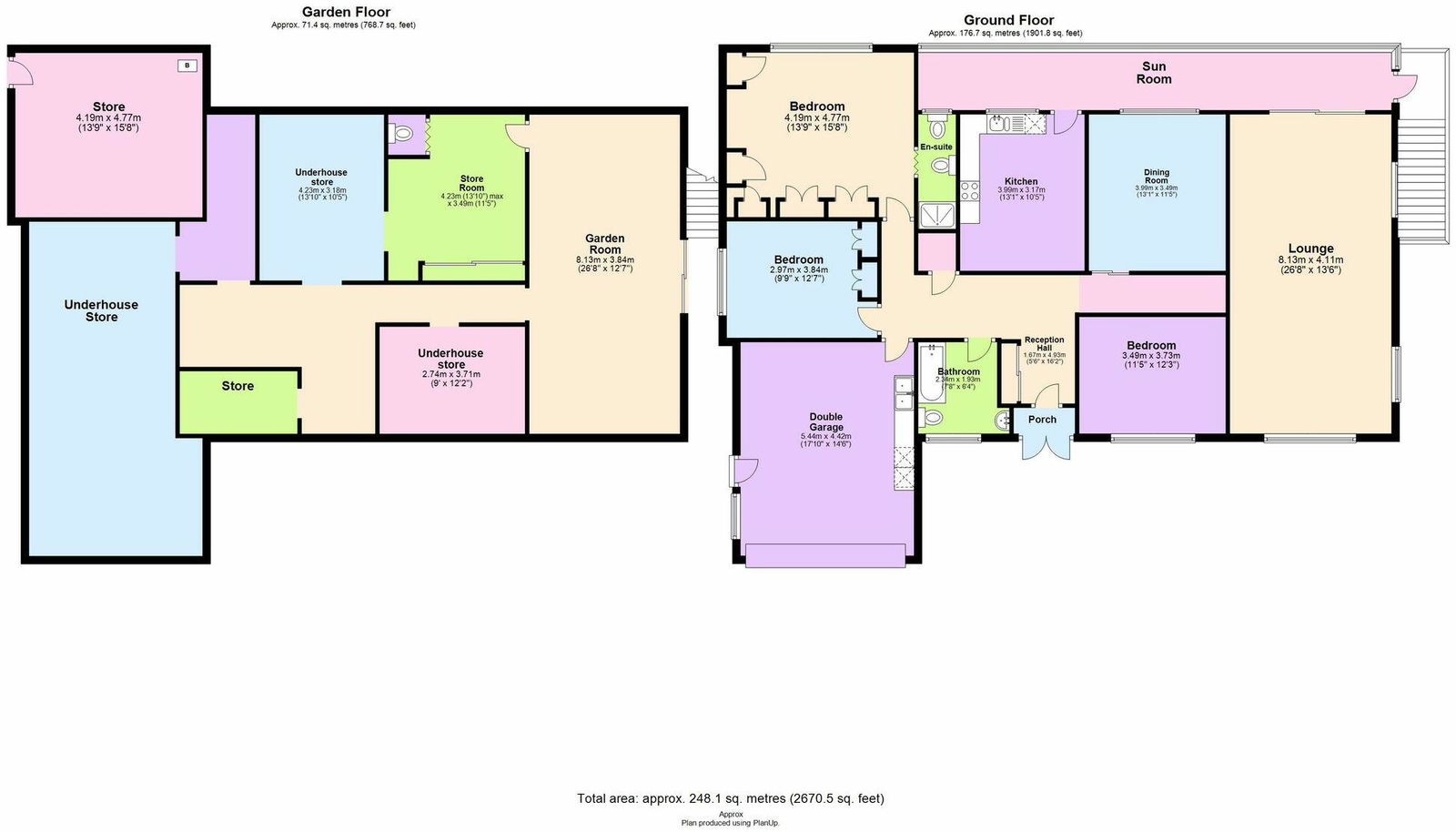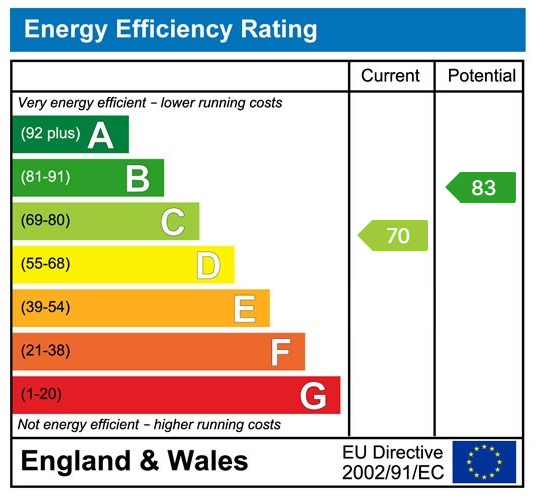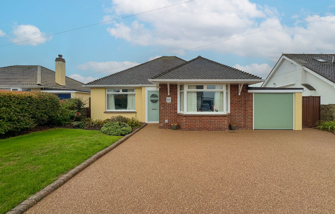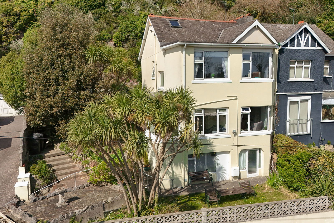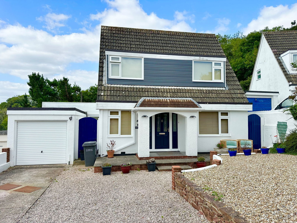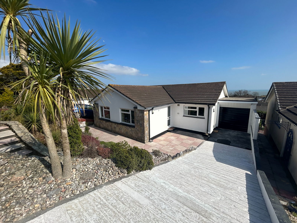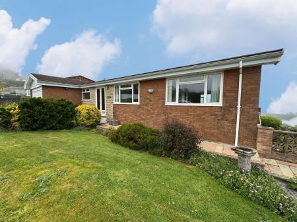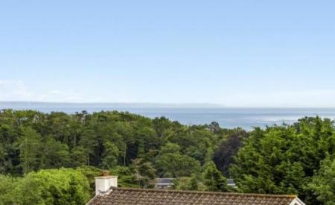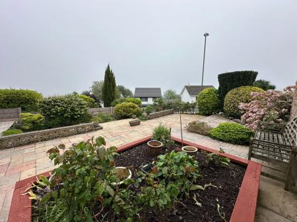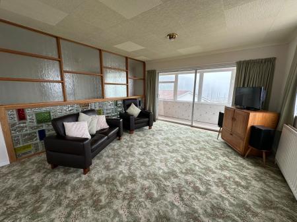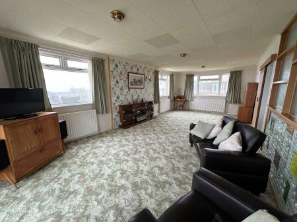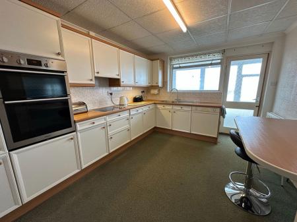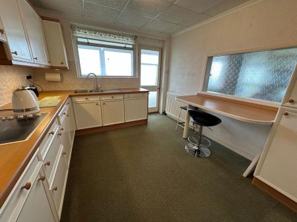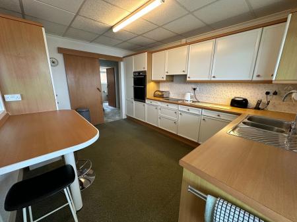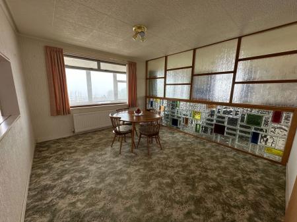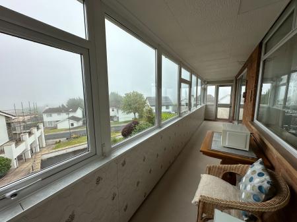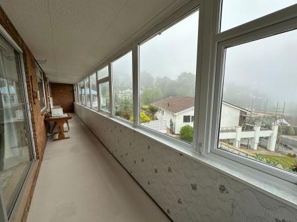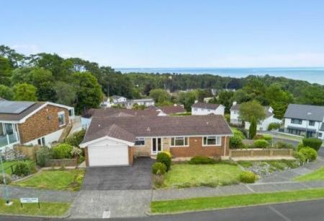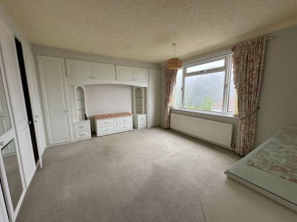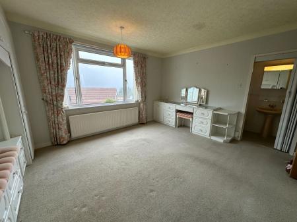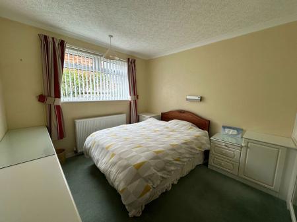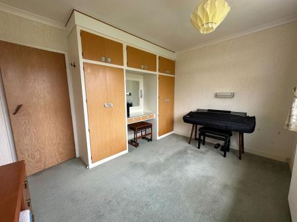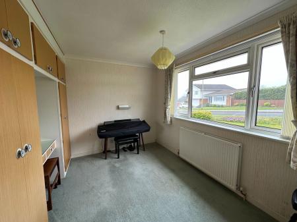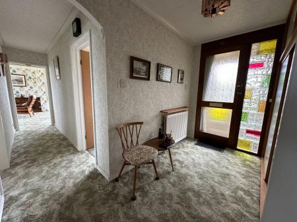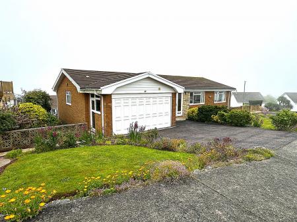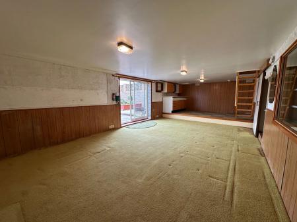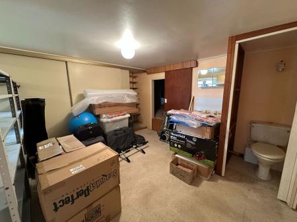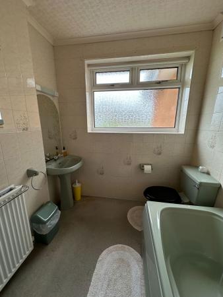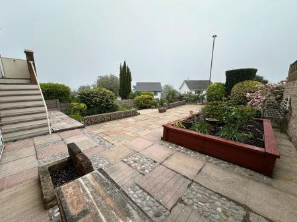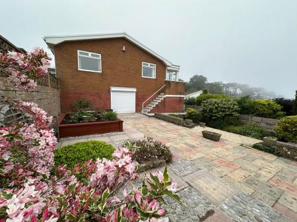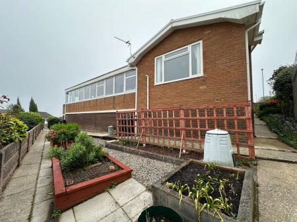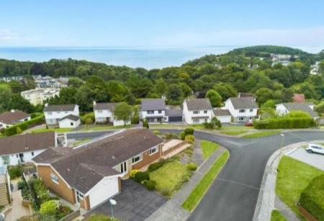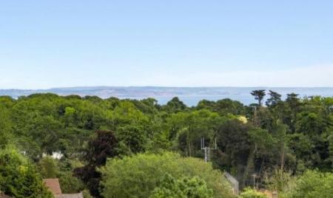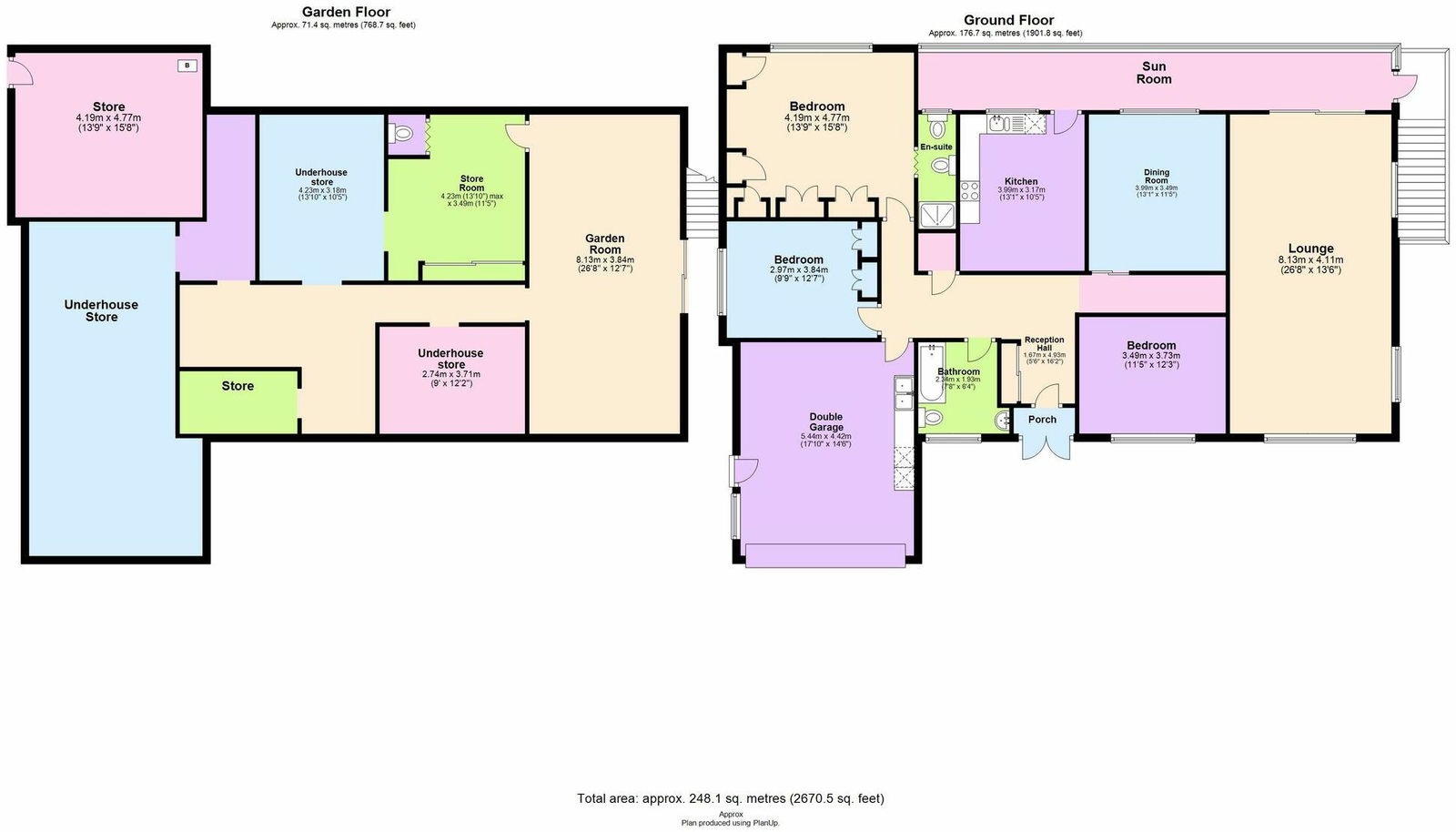- DETACHED BUNGALOW
- 3 BEDS
- SEA VIEWS
- DOUBLE GARAGE
- ENSUITE
- CUL-DE-SAC
3 Bedroom Bungalow for sale in Torquay
Tucked away within the sought-after Wellswood area is this spacious 3-bedroom detached bungalow. "Fair View" is located towards the end of this quiet cul-de-sac and is fortunate to enjoy some delightful sea views over the bay towards Exmouth and Sidmouth. Close by Wellswood offers a village style atmosphere with an eclectic mix of shops, restaurants and public house. Torquay town centre is a short car ride away. The property boasts a large bright lounge, dining room, kitchen/breakfast room, 3 spacious bedrooms with the master being en-suite plus a family bathroom. There are two large under house rooms perfect for conversion to an annexe or additional accommodation but equally useful as they are for a games room, study, gym etc. A double garage and driveway provides ample off-road parking plus there are low maintenance gardens having a sunny position. Although requiring some limited modernisation this will make a delightful home in a highly desirable area. No chain involved.
Porch
Double-glazed French doors. Glazed door and coloured glass brick side panel to.
Hallway
A wide 'T' shaped reception hall with built in coat/store cupboard to one wall. Radiator. Phone point. Airing cupboard housing lagged hot water tank with slatted shelving over. Digital programmer for central heating and hot water. Courtesy door to garage.
Lounge - 8.3m x 3.9m (27'2" x 12'9")
A large lounge having a triple aspect and double-glazed windows to three elevations. From the lounge are some superb sea views across Torquay and out towards the coastal towns of Exmouth and Sidmouth. Three radiators. TV point. Two wall light points. Patterned glass divide with coloured brick blocks at lower level. Patio doors leading onto sun room.
Dining Room
A generously proportioned room with ample space for a 6–8-seater dining set and space for side boards and book cases, etc. Double-glazed windows enjoying sea views similar to the lounge. Radiator. TV point. Serving hatch to kitchen.
Kitchen/ Breakfast Room
Another good-sized room fitted with a range of matching wall and base units with windows over. Built in AEG electric hob, Hotpoint double oven and grill. Integrated Whirlpool fridge freezer. Breakfast bar area with serving hatch to dining room. Double glazed window with sea views over the locality to Exmouth and Sidmouth. Glazed door to sun room. Radiator.
Sun Room - 12m x 1.3m (39'4" x 4'3")
A long sun room running the full width of the property with double glazed windows and power and lighting. From here the sea views are enjoyable across Wellswood and out to sea to Sidmouth and Exmouth. A great place to sit, relax and enjoy the views. Security roller shutter to outside.
Bedroom One
A lovely bright double room with double glazed window offering sea views. There is a range of built in furniture which includes wardrobes, drawers and bedside cabinets. Radiator. T.V point. Door to.
Ensuite
A coloured suite with shower cubicle and electric shower fitment. Pedestal wash hand basin and close coupled WC. Tiled walls. Double glazed window.
Bedroom Three
Another double room with double glazed window to the front aspect. Radiator. Built in wardrobes to one wall with centre dressing table.
Bedroom Two
Again, a good-sized double with a range of built in wardrobes and chests of drawers. Double glazed window to side elevation. Radiator.
Basement Rooms
Accessed via patio doors from the garden or access hatch from the lounge.
Room One - 8.1m x 3.9m (26'6" x 12'9") Limited headroom to one side
A superb room which could be used for a variety of purposes from storage through to a gym or cinema room. Raised area with fitted store cupboard. Power and lighting. Double glazed patio doors to garden with security roller electric shutter. Access to underneath of property for maintenance/storage. Door to.
Room Two - 3.3m x 3.3m (10'9" x 10'9")
Another useful room with sink and WC (which are decommissioned at the moment). Built in cupboard. Access to underneath of property. Combined these rooms offer much potential and subject to planning, building regulations etc, it may be possible to create an annexe or studio accommodation.
Outside
To the front is a neatly kept lawn garden with a mix of plants and shrubs creating a vibrant display of colour. There is a side patio laid mainly to patio again with a variety of plants, trees and shrubs offering a relaxing place to sit.
To the rear is a garden area with raised vegetable planters and cold tap. Footpath to the front garden.
Cellar 4.7m x 4.3m (15'5" x 14'1") Limited Headroom
A useful cellar area with Baxi gas boiler. Power and lighting.
Parking
A double width driveway allows off road parking and it may be possible to increase this by using some of the front garden (subject to P. P, consents etc).
Double Garage - 5.2m x 4.4m (17'0" x 14'5")
A fantastic garage for the car enthusiast or hobbyist. Having power and lighting and a remote-control door. Courtesy door to the bungalow. Plumbing for washing machine and for a dryer with external vent. Various store cupboards. Wardrobe housing gas/electric meters. Double glazed window and door to outside.
Directions: From the Babbacombe Road,
turn into Lydwell Park Road and proceed until you pass the turning, on your right, for Kensey Close.
" Fair View " is the first bungalow located on the right, opposite the T - Junction with Den Brook Close.
Verified Material Information
Council Tax band: F
Tenure: Freehold
Property type: Bungalow
Property construction: Standard undefined construction
Energy Performance rating: C
Electricity supply: Mains electricity
Solar Panels: No
Other electricity sources: No
Water supply: Mains water supply
Sewerage: Mains
Heating: Mains gas-powered central heating is installed.
Heating features: Double glazing
Broadband: FTTP (Fibre to the Premises)
Mobile coverage: O2 - Great, Vodafone - Great, Three - Good, EE - Great
Parking: Garage and Driveway
Building safety issues: No
Restrictions - Listed Building: No
Restrictions - Conservation Area: No
Restrictions - Tree Preservation Orders: None
Public right of way: No
Long-term area flood risk: No
Historical flooding: No
Flood defences: No
Coastal erosion risk: No
Planning permission issues: No
Accessibility and adaptations: Level access and Lateral living
Coal mining area: No
Non-coal mining area: No
All information is provided without warranty. Contains HM Land Registry data © Crown copyright and database right 2021. This data is licensed under the Open Government Licence v3.0.
The information contained is intended to help you decide whether the property is suitable for you. You should verify any answers which are important to you with your property lawyer or surveyor or ask for quotes from the appropriate trade experts: builder, plumber, electrician, damp, and timber expert.
AGENTS NOTES These details are meant as a guide only. Any mention of planning permission, loft rooms, extensions etc, does not imply they have all the necessary consents, building control etc. Photographs, measurements, floorplans are also for guidance only and are not necessarily to scale or indicative of size or items included in the sale. Commentary regarding length of lease, maintenance charges etc is based on information supplied to us and may have changed. We recommend you make your own enquiries via your legal representative over any matters that concern you prior to agreeing to purchase.
Important Information
- This is a Freehold property.
- This Council Tax band for this property is: F
Property Ref: 5926_1121769
Similar Properties
Nut Bush Lane, Torquay, TQ2 6SD
3 Bedroom Bungalow | £480,000
Taylors now have the pleasure of offering this superb 3 bed detached dormer bungalow for sale, located in the highly des...
Teignmouth Road, Torquay, TQ1 4EX
4 Bedroom Semi-Detached House | Guide Price £475,000
A beautifully presented and uniquely positioned four bedroom semi detached home. The property is set over three floors a...
Pentridge Avenue, Torquay, TQ2 6UN
3 Bedroom Detached House | Guide Price £450,000
Guide price £450,000 - £475,000 A spacious 3 bedroom detached chalet style house, situated in this popular residential a...
Broadley Drive, Torquay, TQ2 6UT
3 Bedroom Bungalow | £549,950
A spacious detached bungalow in the sought after area of Livermead and enjoying superb sea views. The accommodation cons...
Huxtable Hill, Torquay, TQ2 6RL
5 Bedroom Bungalow | £599,950
Tucked away from view and within walking distance of the picturesque Cockington Village, is this spacious 4-5 bed detach...
How much is your home worth?
Use our short form to request a valuation of your property.
Request a Valuation

