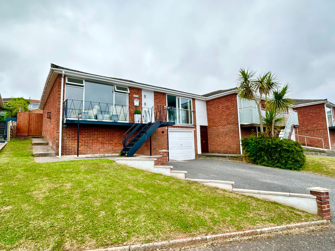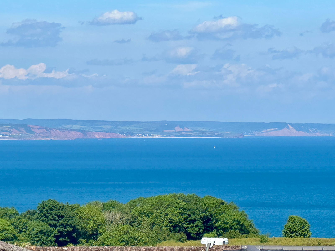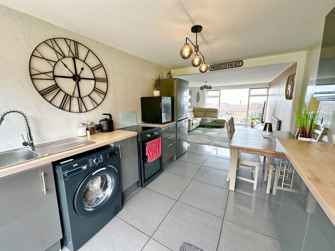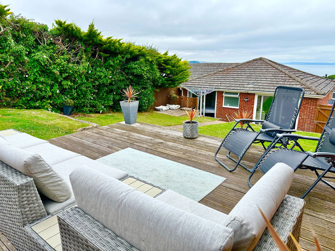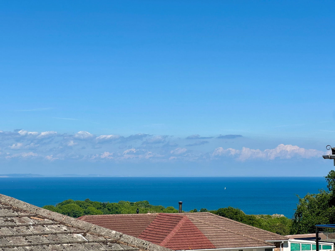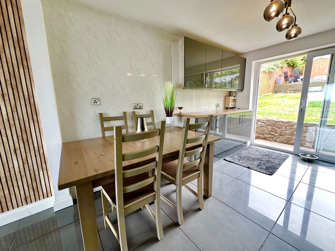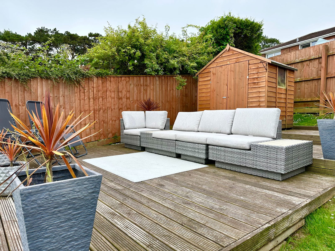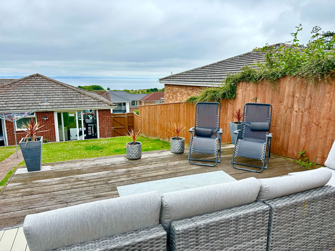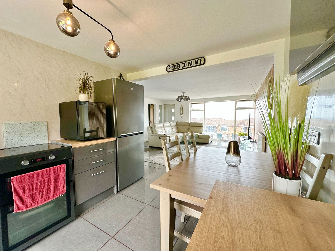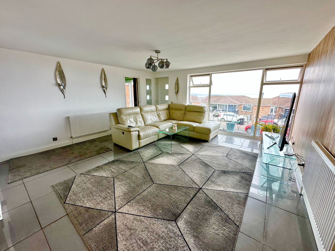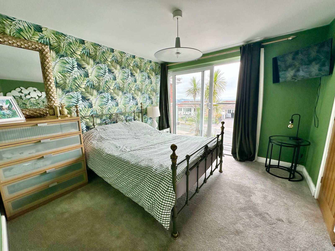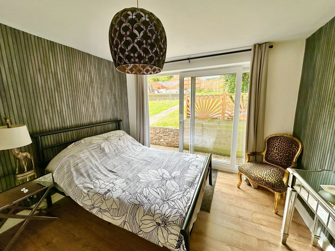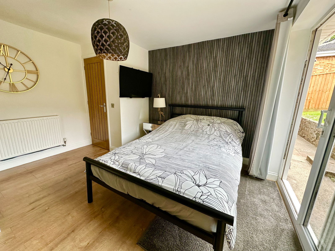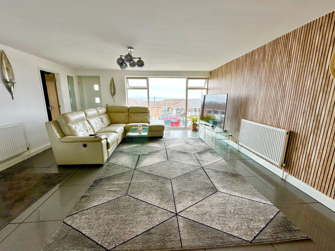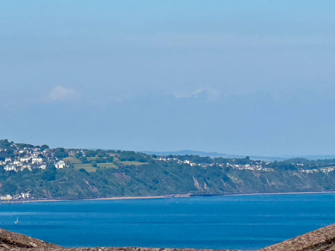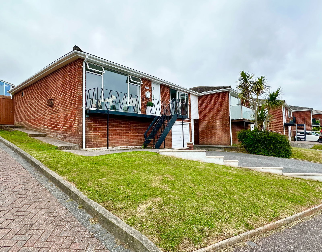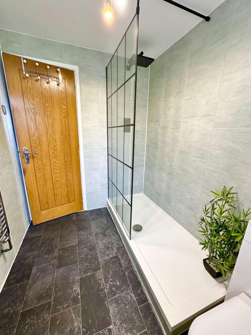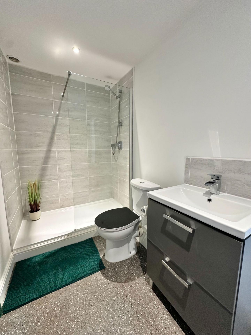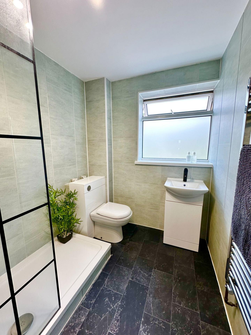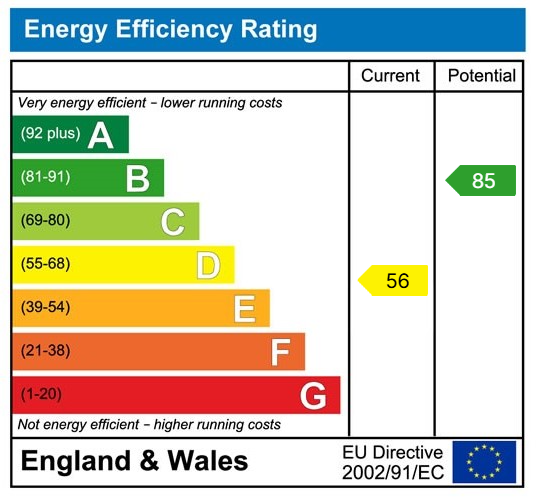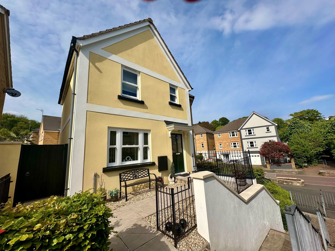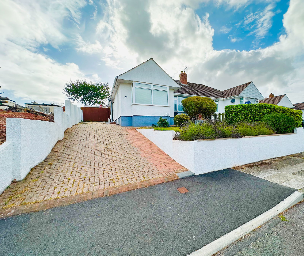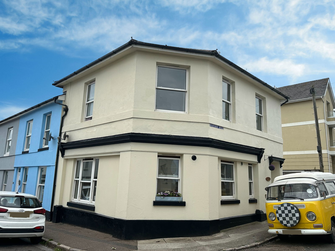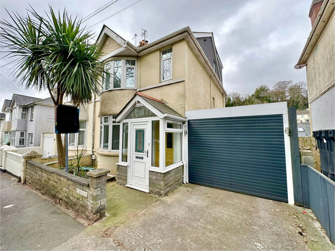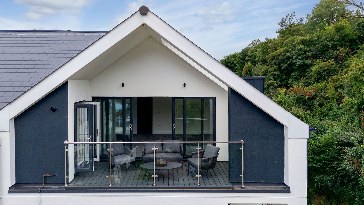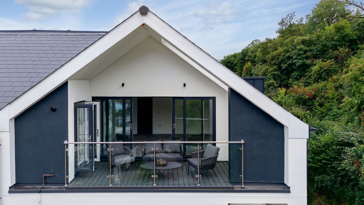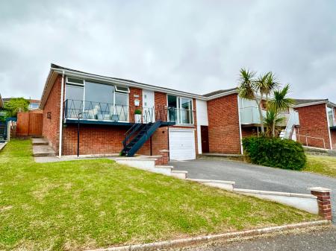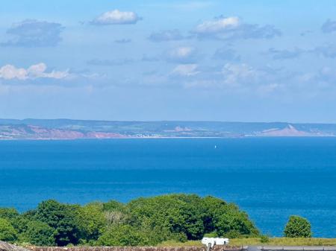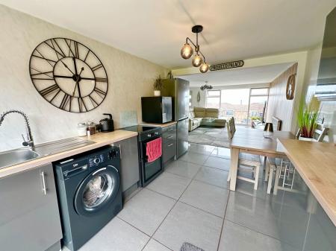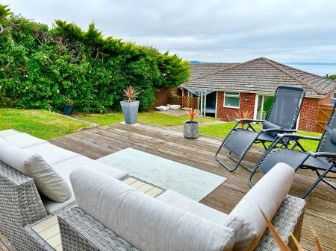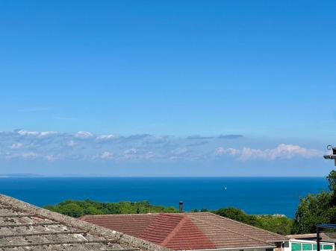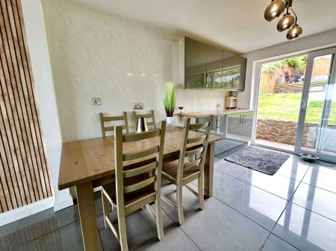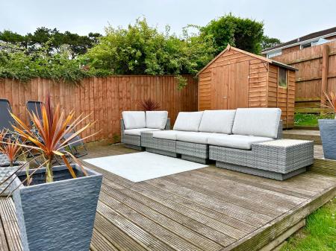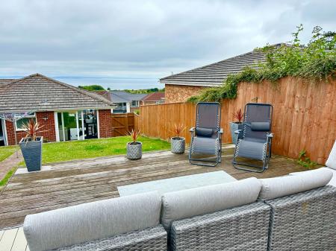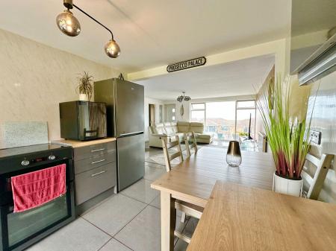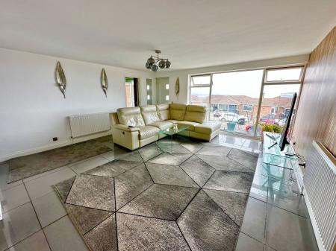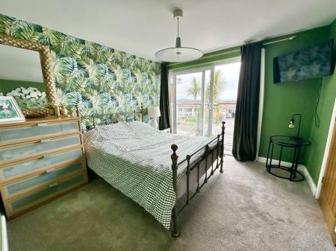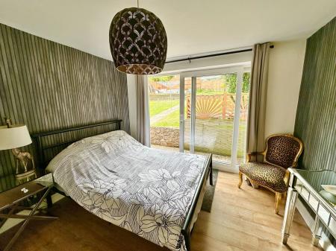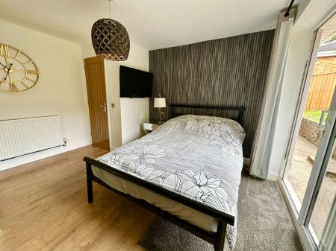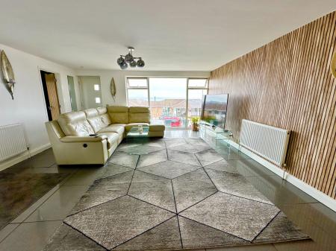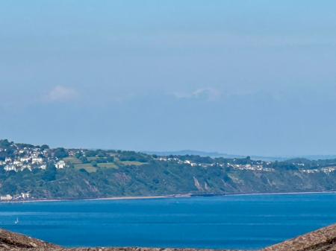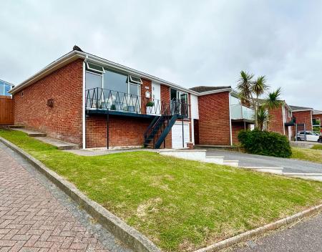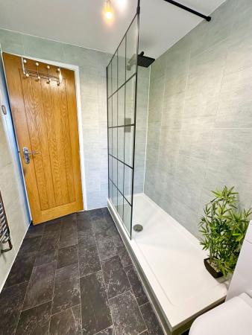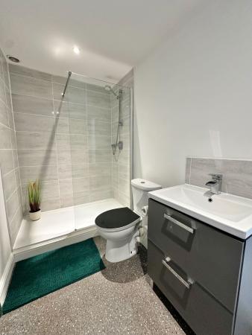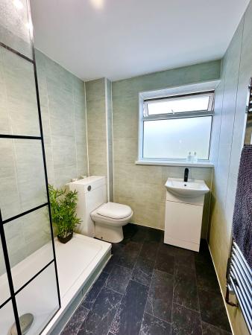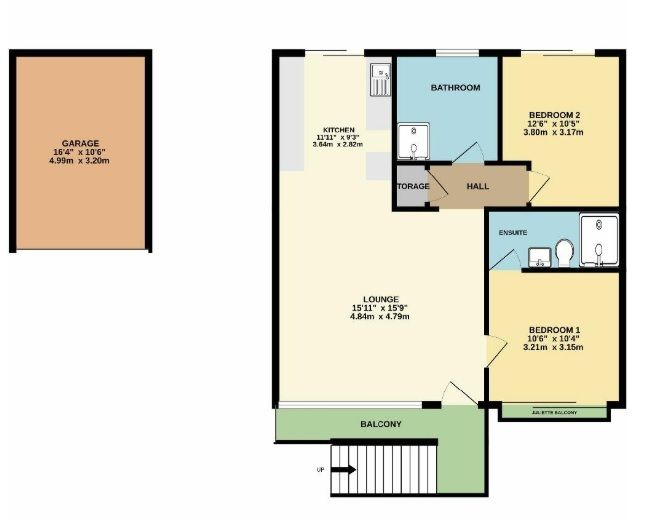- LINKED DETACHED BUNGALOW
- CUL-DE-SAC
- CLOSE TO BABBACOMBE DOWNS
- SEA VIEWS
- DRIVEWAY + GARAGE
- SOUGHT AFTER LOCATION
2 Bedroom Bungalow for sale in Torquay
A beautifully presented bungalow situated in a quiet cul-de-sac in the sought area of Babbacombe. The nearby green spaces of Walls Hill provide easy access to the scenic South West Coast Path. The property occupies an elevated position and takes full advantage of the far reaching sea views over Lyme Bay. To the front is a garden and driveway leading to the garage. From here steps lead up to the front door. Inside you are greeted into a spacious open plan living area with floor to ceiling window to the front enjoying the sea view. Towards the rear of the space is a modern kitchen with a range of wall and base units finished in grey gloss and a patio door leads out to the garden. Both bedrooms are good size doubles with the principle bedroom benefiting from a newly fitted en-suite shower room and Juliette balcony to the front. Outside is a large lawned garden enjoying a sunny south-westerly aspect. Towards to top is a decked seating area making a perfect space to relax into the long summer evenings. Babbacombe Downs are within walking distance as well as a wide range of shops amenities and restaurants
Shower Room
1.8m x 2.38m
Obscure double glazed window to the rear. A walk in shower cubicle, concealed WC and wash hand basin. Heated towel rail.
Garden
Large grass lawn with a decked area. Storage shed.
Garage
3.2m x 4.99m
Up and over. Power and lighting.
Bedroom 2
3.17m x 3.8m
Double glazed patio doors to the rear. Radiator. Double bedroom.
To The Front
Driveway for multiple cars leading to the garage. Grass front lawn. Stairs rising to the front door.
Balcony
Sea views.
Lounge
4.84m x 4.79m
Entrance door. Double glazed window to the front with sea views. 2x Radiators. Television point. Opening into;
Kitchen
2.82m x 3.64m
A range of modern wall and base units with work surfaces over. Sink and drainer. Space for freestanding cooker. Space for fridge/freezer. Plumbing for washing machine. Double glazed patio doors to the rear.
Hallway
Storage cupboard.
Bedroom 1
3.15m x 3.21m
Double glazed patio doors to the front with a Juliette Balcony and sea views. Radiator. Double bedroom.
En-suite
3.15m x 1.49m
Three piece suite comprising a large walk in shower cubicle, low level WC and wash hand basin with vanity unit. Part tiled. Heated towel rail. Spotlights. Extractor fan.
Verified Material Information
Council tax band: D
Tenure: Freehold
Property type: Bungalow
Property construction: Standard form
Electricity supply: Mains electricity
Solar Panels: No
Other electricity sources: No
Water supply: Mains water supply
Sewerage: Mains
Heating: Central heating
Heating features: None
Broadband: FTTP (Fibre to the Premises)
Mobile coverage: O2 - Good, Vodafone - Good, Three - Good, EE - Good
Parking: Garage, Driveway, and Private
Building safety issues: No
Restrictions - Listed Building: No
Restrictions - Conservation Area: No
Restrictions - Tree Preservation Orders: None
Public right of way: No
Long-term area flood risk: No
Coastal erosion risk: No
Planning permission issues: No
Accessibility and adaptations: None
Coal mining area: No
Non-coal mining area: Yes
Energy Performance rating: D
All information is provided without warranty. Contains HM Land Registry data © Crown copyright and database right 2021. This data is licensed under the Open Government Licence v3.0.
The information contained is intended to help you decide whether the property is suitable for you. You should verify any answers which are important to you with your property lawyer or surveyor or ask for quotes from the appropriate trade experts: builder, plumber, electrician, damp, and timber expert.
AGENTS NOTES These details are meant as a guide only. Any mention of planning permission, loft rooms, extensions etc, does not imply they have all the necessary consents, building control etc. Photographs, measurements, floorplans are also for guidance only and are not necessarily to scale or indicative of size or items included in the sale. Commentary regarding length of lease, maintenance charges etc is based on information supplied to us and may have changed. We recommend you make your own enquiries via your legal representative over any matters that concern you prior to agreeing to purchase.
Important Information
- This is a Freehold property.
- This Council Tax band for this property is: D
Property Ref: 5926_1051437
Similar Properties
Explorer Walk, Torquay, TQ2 7GY
3 Bedroom Semi-Detached House | Guide Price £300,000
GUIDE PRICE £300,000 - £310,000 A 3 bedroom semi detached property with driveway and garage located in the popular area...
Highland Road, Torquay, TQ2 6NQ
3 Bedroom Semi-Detached Bungalow | Offers Over £300,000
A delightful two bedroomed semi-detached bungalow, with loft room. Located in this popular residential area, close by is...
Bedford Road, Torquay, TQ1 3LJ
3 Bedroom End of Terrace House | £299,950
Located within the heart of Babbacombe, just off the Babbacome Downs and within close proximity to local shops restauran...
Teignmouth Road, Torquay, TQ1 4RW
4 Bedroom Semi-Detached House | Offers Over £325,000
Taylors are offering this superb chain free four bedroom semi-detached family house for sale. The property has had many...
2 Bedroom Flat | £325,000
Located in the luxury Bon Ella development by local award winning developer McCarthy is this amazing 2 bedroom PENTHOUS...
2 Bedroom Flat | £325,000
Located in the luxury Bon Ella development by local award winning developer McCarthy is this amazing 2 bedroom PENTHOUS...
How much is your home worth?
Use our short form to request a valuation of your property.
Request a Valuation

