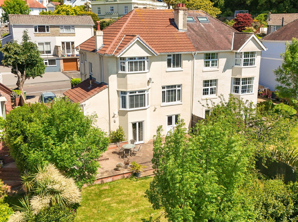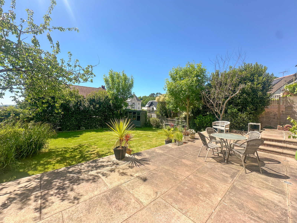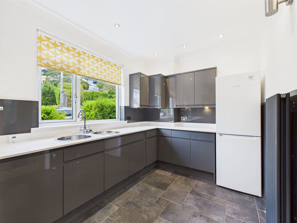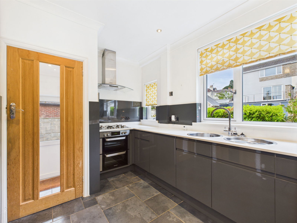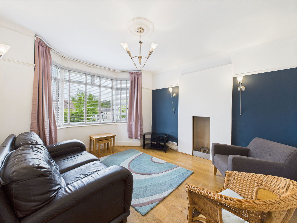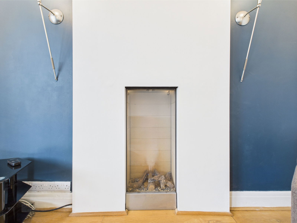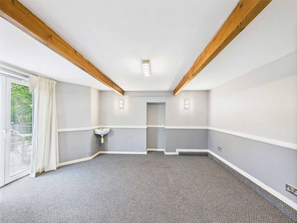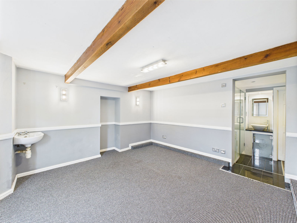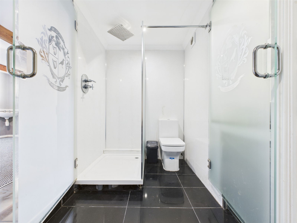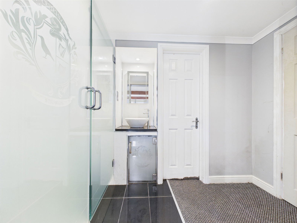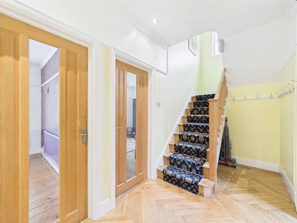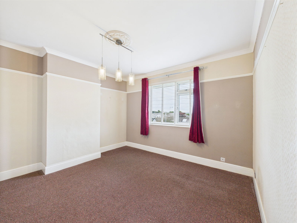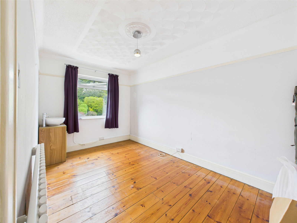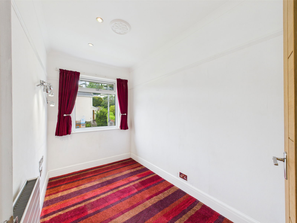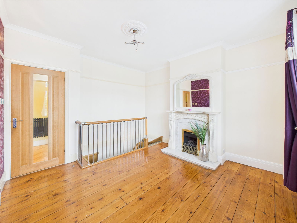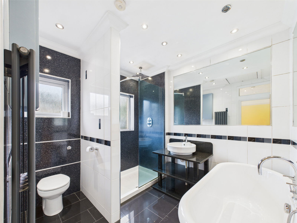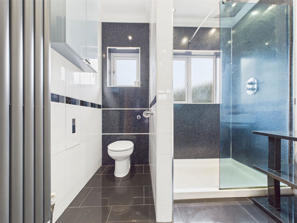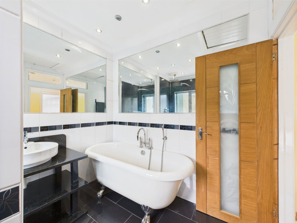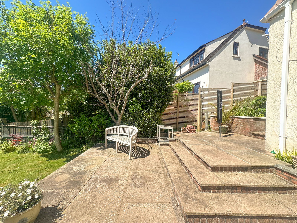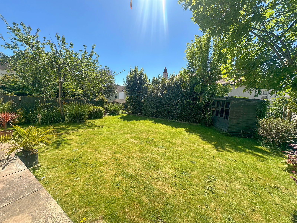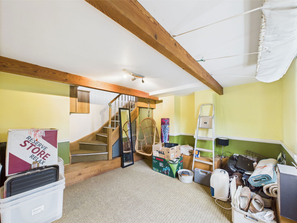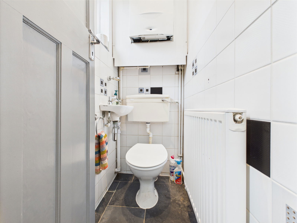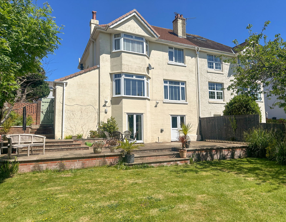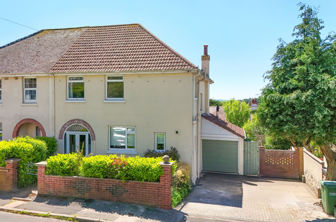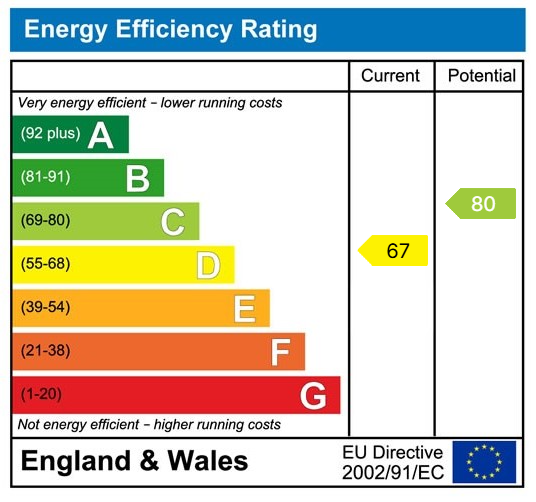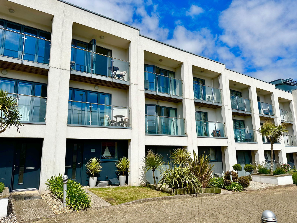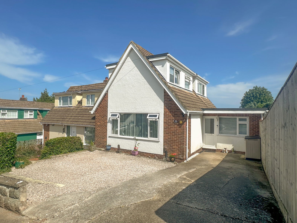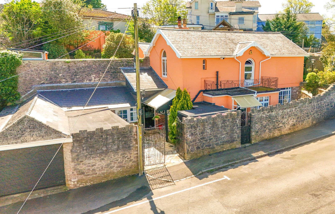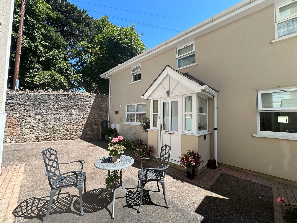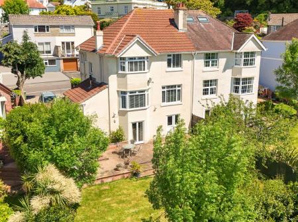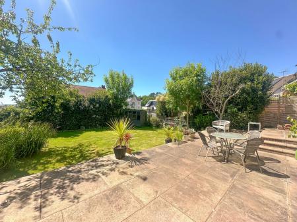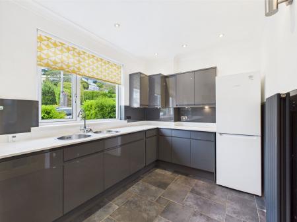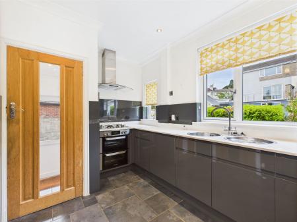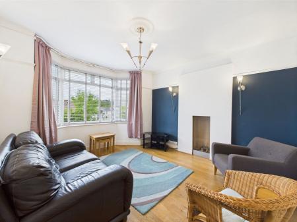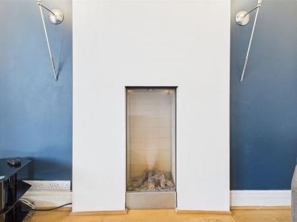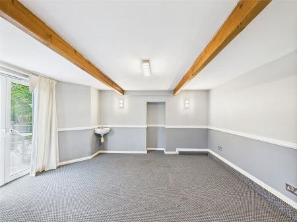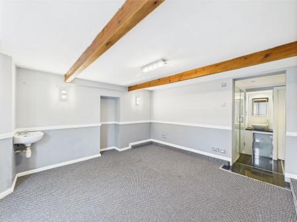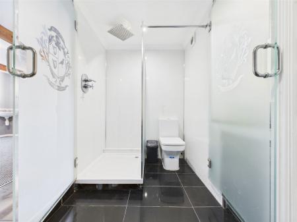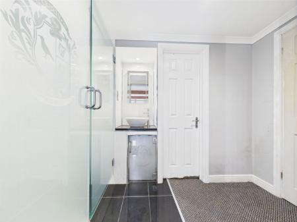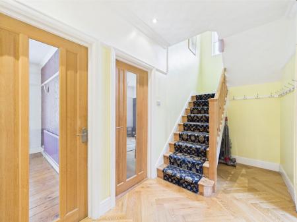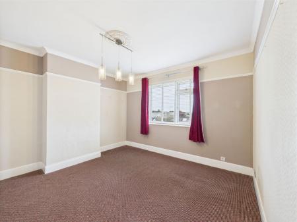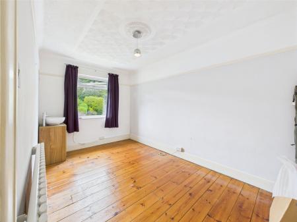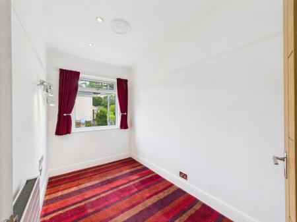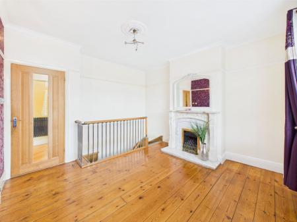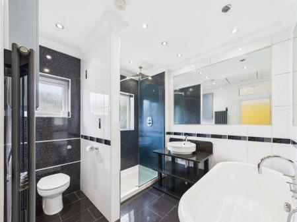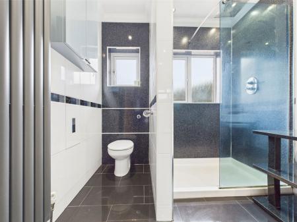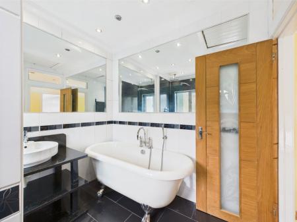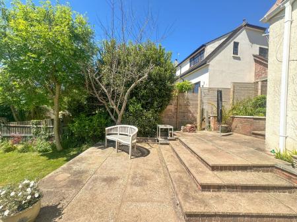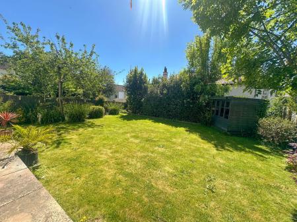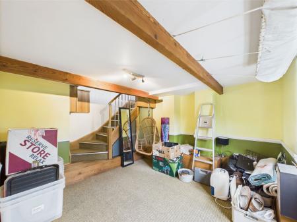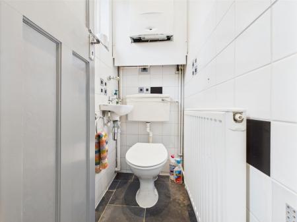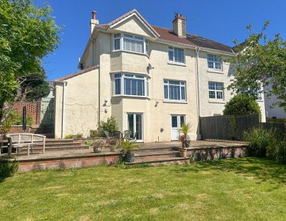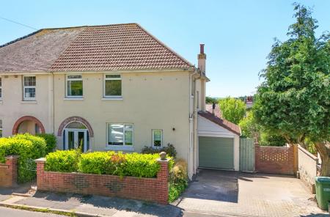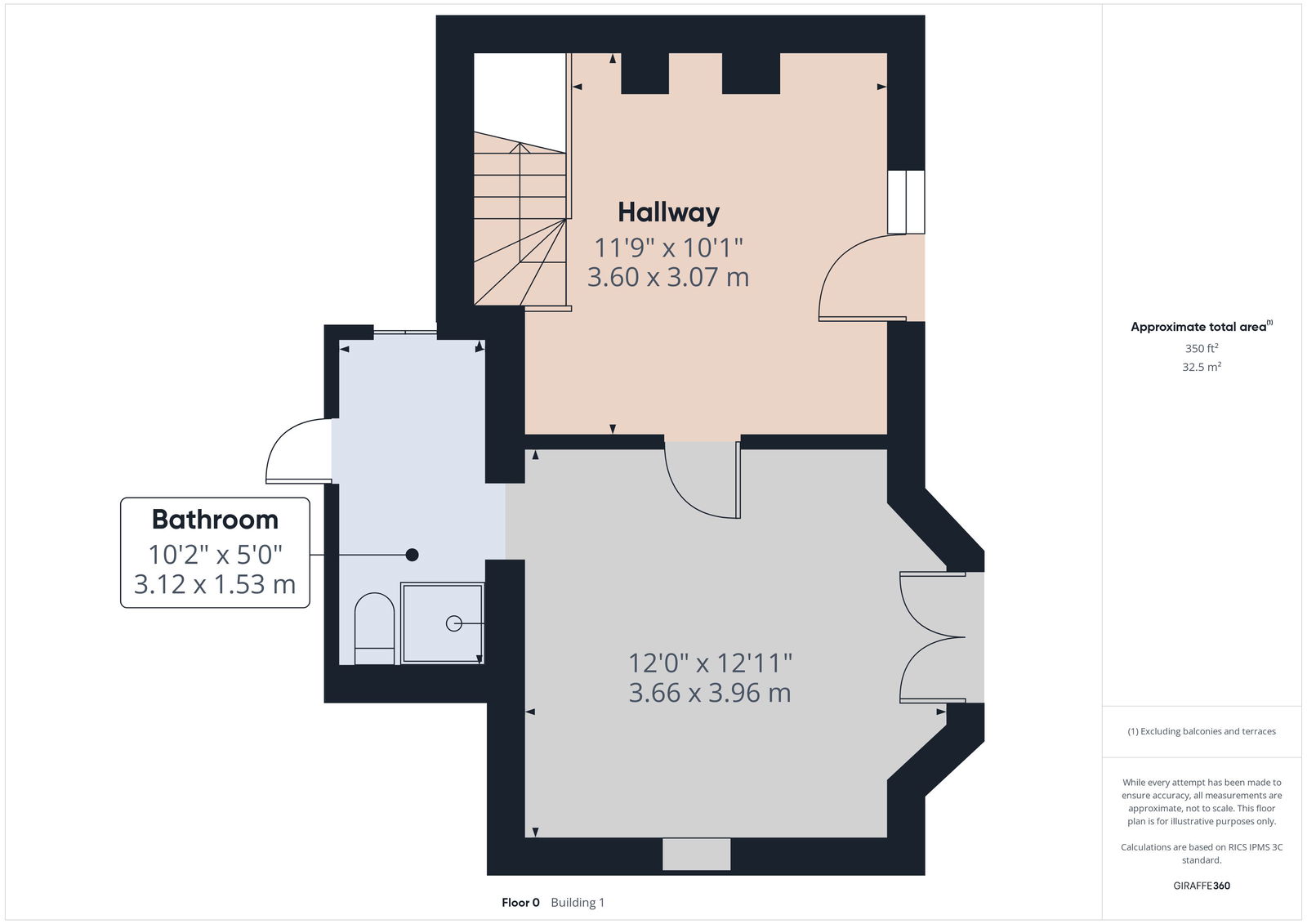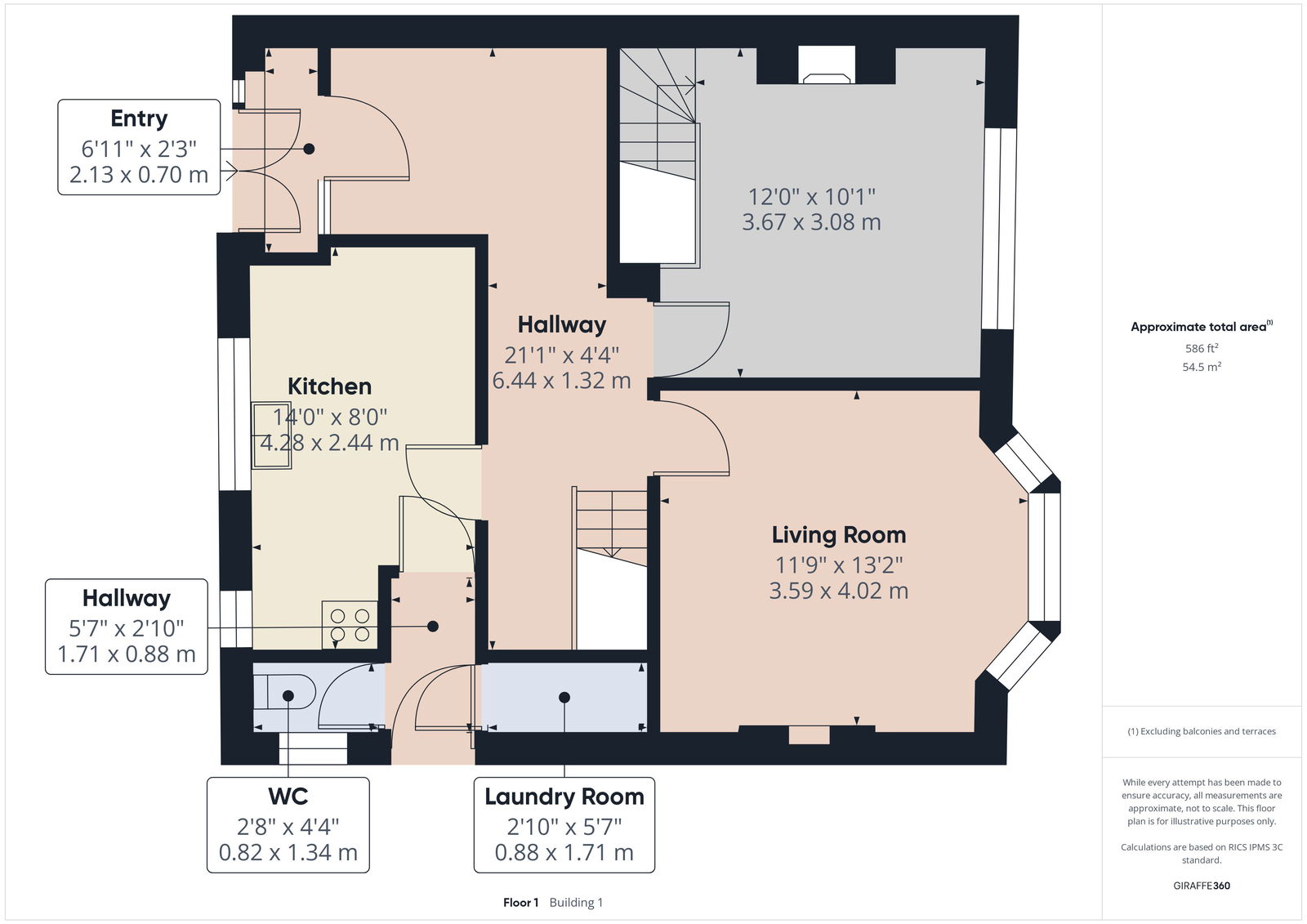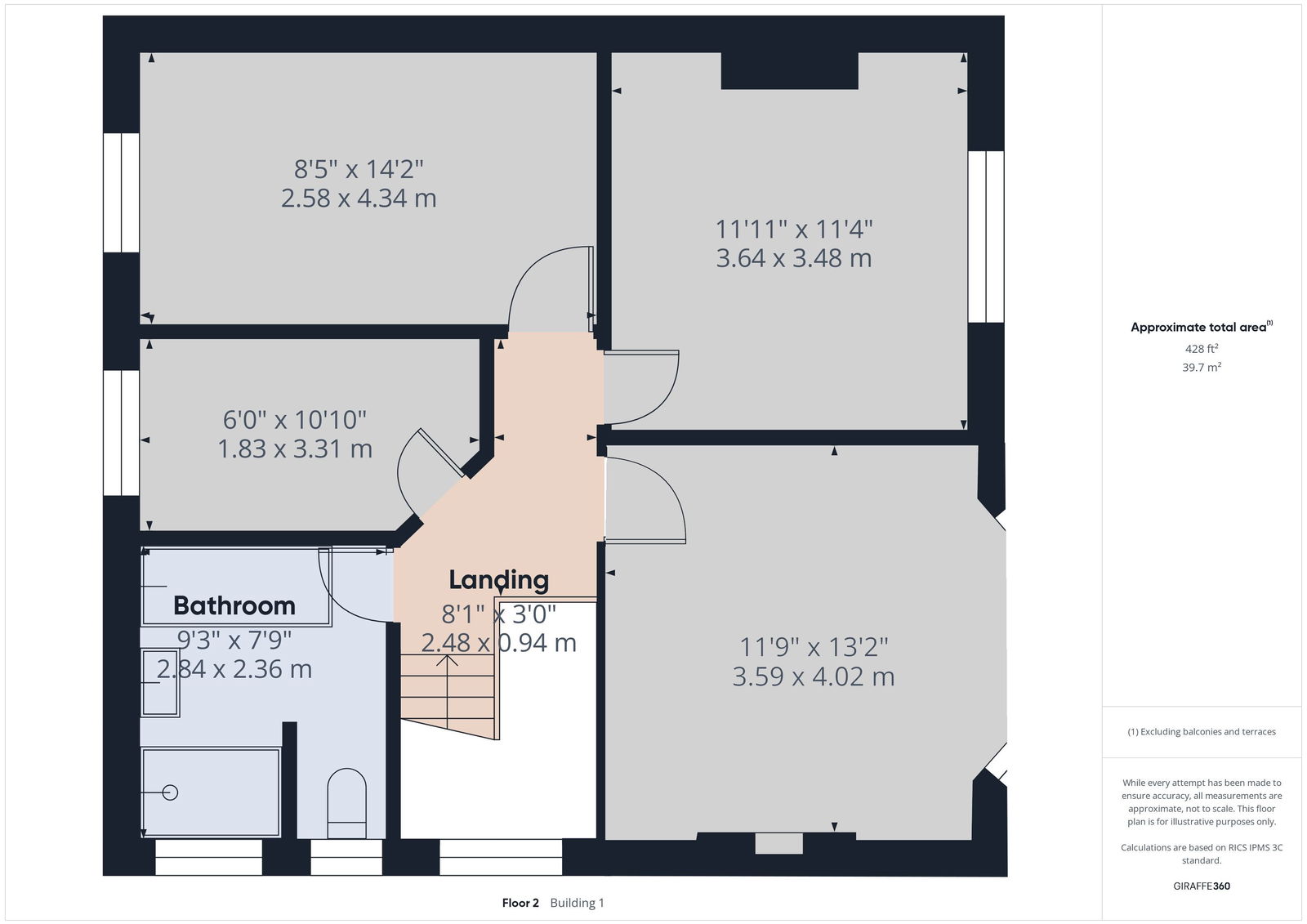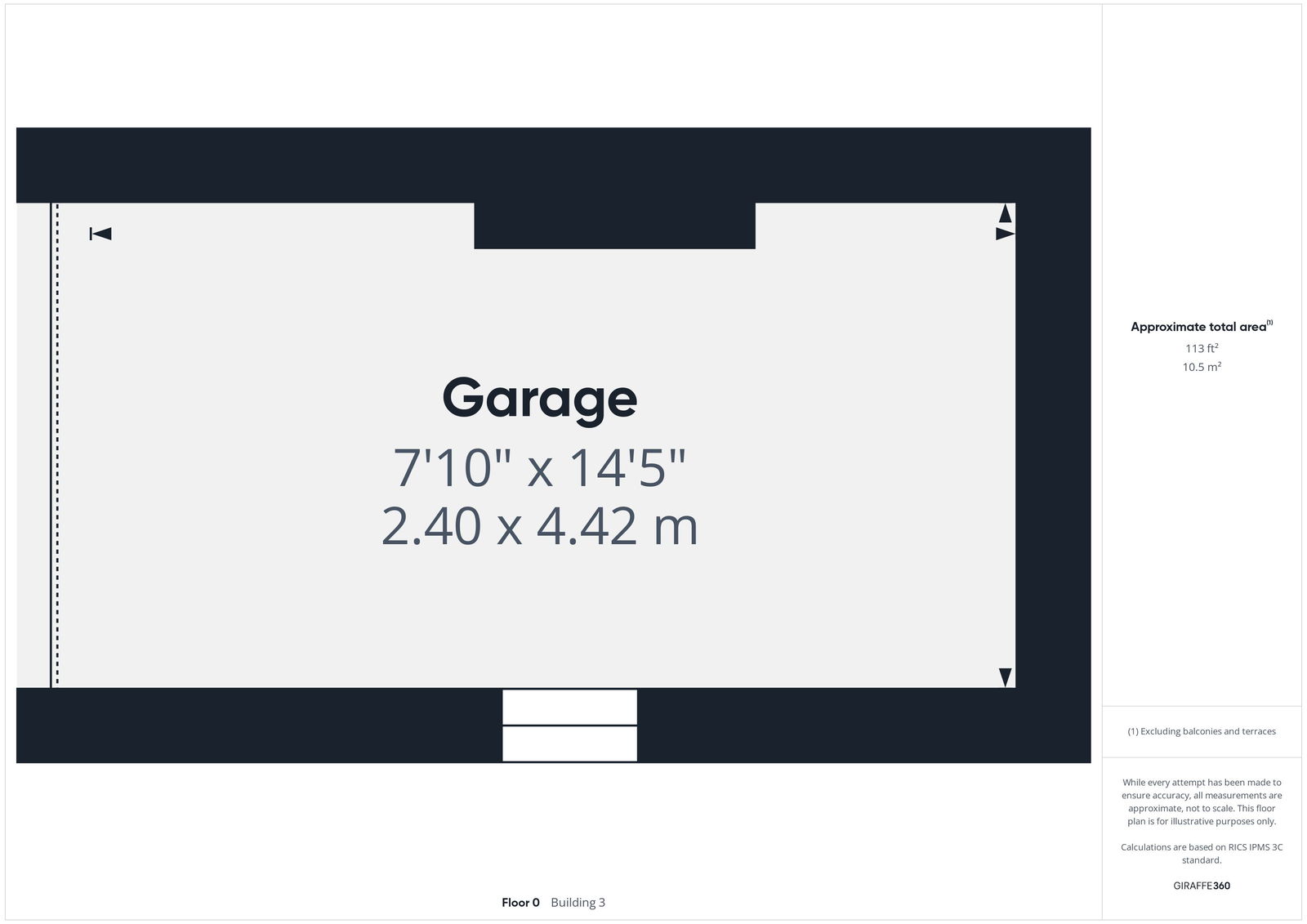- PERIOD SEMI DETACHED HOUSE
- 4-5 BEDS
- FLEXIBLE ACCOMODATION
- 3 RECEPTIONS
- GARDENS + PARKING
- CHAIN FREE
5 Bedroom Semi-Detached House for sale in Torquay
GUIDE PRICE £425,000 TO £435,000
Situated in this delightful cul-de-sac is this splendid 4–5 bedroom semi-detached family house reportedly built during the 1930s. It is within walking distance of Torquay town centre and seafront with its restaurants bars and beaches. Close by is Torre railway station for those who wish to commute further a field. This property will make an ideal family home having spacious and flexible accommodation with a lounge and separate dining room, modern fitted kitchen/breakfast room, WC and spacious reception hallway to the ground floor with four good sized bedrooms and a well appointed family bathroom to the first floor while the lower ground floor provides an additional reception and bedroom five with an en-suite shower/dressing room/WC. There are beautiful rear gardens and a pretty garden frontage with driveway parking for approximately 2-3 vehicles and a single garage. Being offered for sale with no onward chain we strongly advise an early viewing to fully appreciate this charming period property.
Porch
Original tiled floor with double glazed French doors. Fitted shoe cupboard/store. Original timber panelled front door with glass insert leading to:
Entrance Hall
A wide reception area finished with wooden herringbone flooring and with the original picture rails. Phone point. Radiator. Under stairs recess for coats etc.
Living Room - 4m x 3.6m (13'1" x 11'9")
A lovely bright room having a double glazed bay window overlooking the pretty rear garden. Remote control contemporary glass fronted gas fire. Four wall lights. Radiator. Picture rail.
Dining Room - 3.9m x 3.6m (12'9" x 11'9")
A delightful formal dining room having a decorative fireplace with marble surround and inset gas fire. Double glazed window overlooking the rear garden with stained glass fan lights. Radiator. Two wall lights. Picture rail. Stairs with chrome balustrade leading to the lower ground floor.
Kitchen/Breakfast Room - 4.2m x 2.4m (13'9" x 7'10")
Situated on the front elevation of the building and fitted with a range of modern gloss wall and base units with marble work surfaces over. Stainless steel circular sink and drainer. Integrated Hotpoint dishwasher plus built-in Hoover oven with five ring Smeg gas hob above and cooker hood over. Two double glazed windows overlooking the front garden. Space for fridge/freezer. Radiator. Tiled flooring and under unit lighting. Door leading to:
Rear lobby
Double glazed door leading to outside and the driveway.
Downstairs WC
Double glazed door leading to outside and the driveway. Worcester boiler with wireless thermostat. Radiator.
Utility Cupboard
Having a stable style door, there is space and plumbing for a washing machine with power and lighting. There is room for additional storage if required.
Stairs to 1st floor landing
Double glazed window. Wood herringbone flooring. Picture rail.
Bedroom One - 4.2m x 3.6m (13'9" x 11'9")
A lovely bright double bedroom having a double glazed bay window with an open outlook to the rear with window seat below. Radiator. Picture rail. Wash hand basin.
Bedroom Two - 4.3m x 2.5m (14'1" x 8'2")
Another double bedroom with double glazed window to the rear elevation. Radiator. Picture rail.
Bedroom Three - 3.6m x 3.4m (11'9" x 11'1")
Another double room having a double glazed window to the front elevation. Radiator. Picture rail. Wash hand basin.
Bedroom Four - 3.3m x 1.8m (10'9" x 5'10")
A generous single room with double glazed window to the front, radiator and picture rail.
Family Bathroom
A sizeable bathroom fitted with a white suite comprising roll top bath with central taps. Granite vanity unit with freestanding wash bowl and mixer tap. Double width walk in shower cubicle with mains fed shower fitment and glass splash screen. Close couple WC with concealed cistern. Radiator. Access to loft. Part tiled walls. Two double glazed windows.
Stairs from the dining room to the lower ground floor
Reception Room / Office - 3.8m x 3.6m (12'5" x 11'9")
A large room with double glazed door and window leading to the rear garden. Two useful under stairs store cupboards with frosted glass doors. Wooden beams to ceiling. Radiator. Dado rail. Fuse box. Doorway to:
Bedroom Five - 4.1m x 3.6m (13'5" x 11'9")
A large double bedroom having double glazed French doors leading out to the rear garden. Beamed ceiling. Dado rail. Wall lights. Open to :
En-Suite /Dressing Area
There is a dressing area with shower cubicle and separate WC off plus wash stand with freestanding bowl. Radiator. Two doors leading to the cellar area.
This lower ground floor area could be used as a separate annex or studio for a dependent relative teenager or lodger having its own entrance.
Outside
To the front is an easily managed garden with inset shrubs.
Parking
A brick pave driveway allows space for approximately 2–3 vehicles.
Garage - 4.3m x 2.3m (14'1" x 7'6")
Metal up and over door. Power and lighting with window to one side.
Garden
The rear garden is a delight being mainly laid to lawn and and enjoying a sunny aspect. There is a large patio area directly adjacent to the property making this a perfect spot for barbecues or entertaining. There is a variety of insect trees and shrubs offering a good degree of privacy. The garden leads the side of the property where there is a gateway to the drive.
AGENTS NOTES These details are meant as a guide only. Any mention of planning permission, loft rooms, extensions etc, does not imply they have all the necessary consents, building control etc. Photographs, measurements, floorplans are also for guidance only and are not necessarily to scale or indicative of size or items included in the sale. Commentary regarding length of lease, maintenance charges etc is based on information supplied to us and may have changed. We recommend you make your own enquiries via your legal representative over any matters that concern you prior to agreeing to purchase.
Important Information
- This is a Freehold property.
- This Council Tax band for this property is: D
Property Ref: 5926_1131503
Similar Properties
3 Bedroom Terraced House | Offers Over £425,000
Located in the English Rivera this luxury 3 bed mid linked town house is perched right on the coast between Torquay an...
3 Bedroom Semi-Detached House | £385,000
Taylors are delighted to offer this spacious extended three bedroom semi detached house located a short stroll from Cock...
Purbeck Avenue, Torquay, TQ2 6UL
3 Bedroom Bungalow | £380,000
Taylors are delighted to offer this lovely 3 bedroom detached bungalow situated in the highly sought after Livermead are...
Centenary Way, Torquay, TQ2 7SB
3 Bedroom Detached House | £450,000
Located within the popular area of the willows close to local shops, transport links and schools is this immaculately pr...
Western Road, Torquay, TQ1 4RJ
5 Bedroom Detached House | £450,000
**GUIDE PRICE £450,000 TO £475,000** Taylors are deligated to now offer for sale this period 4 bed detached Victorian ho...
St. Lukes Road South, Torquay, TQ2 5NZ
3 Bedroom Detached House | Guide Price £450,000
GUIDE PRICE OF £450,000 - £470,000 Taylors are delighted to be offering this stunning 3 bed semi detached "Coach House"...
How much is your home worth?
Use our short form to request a valuation of your property.
Request a Valuation

