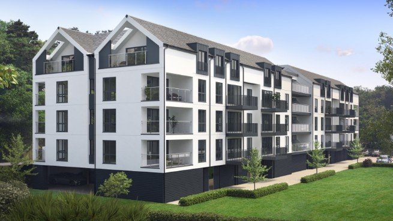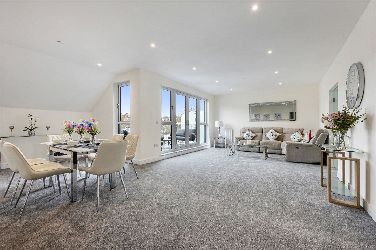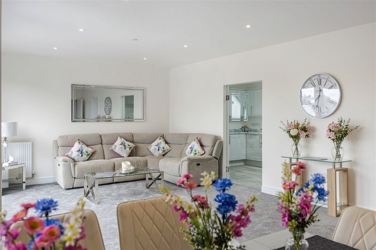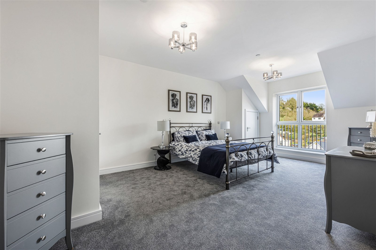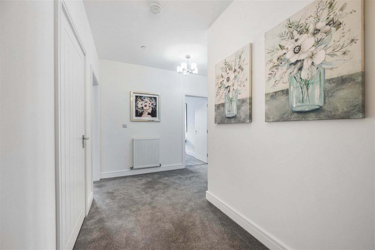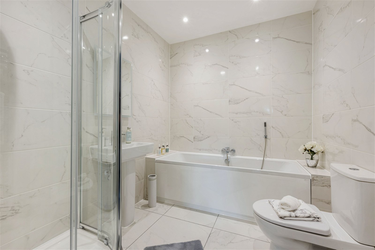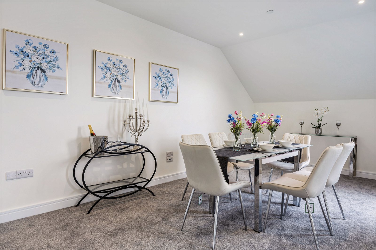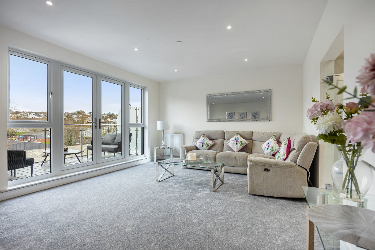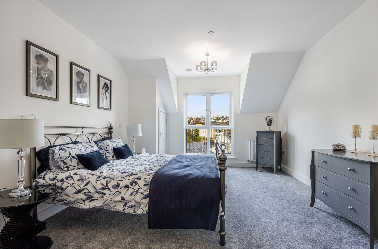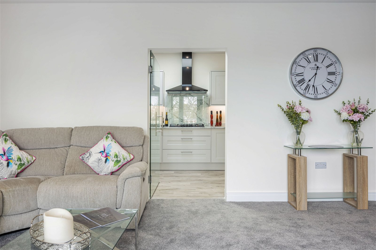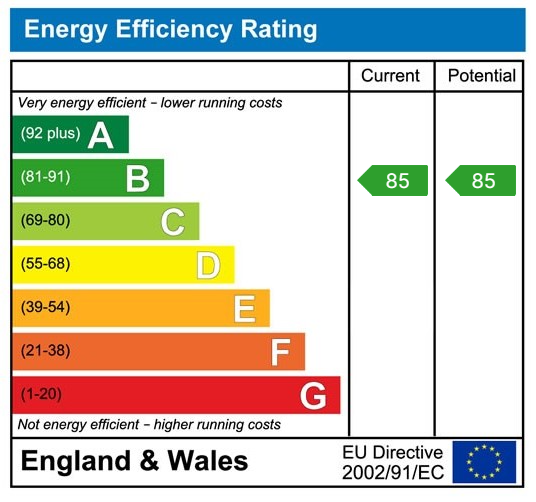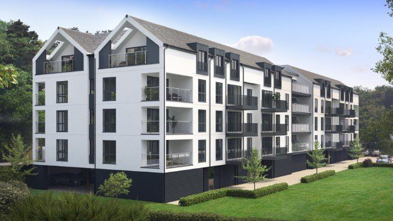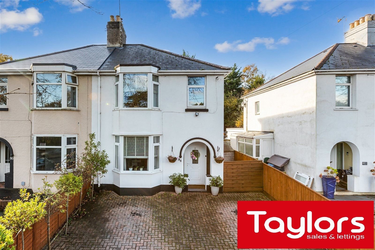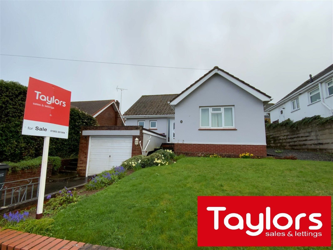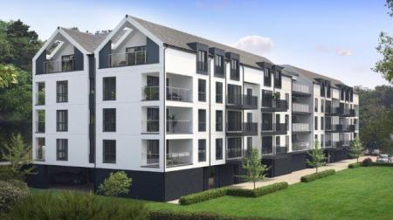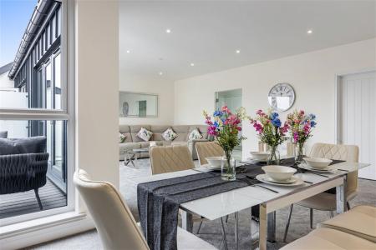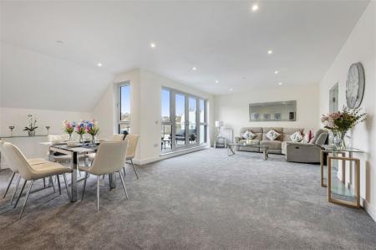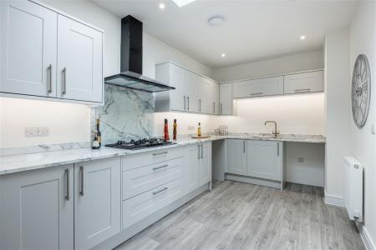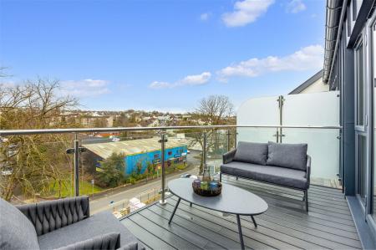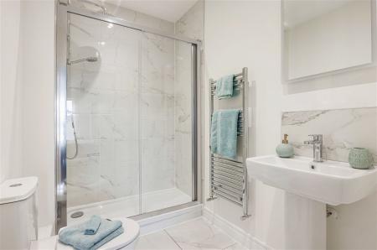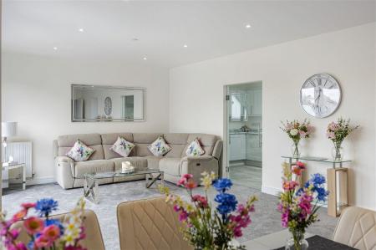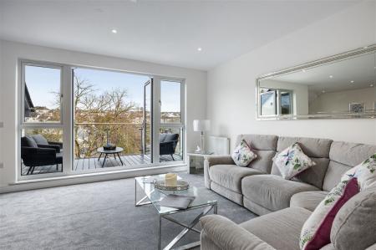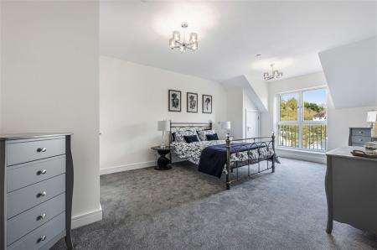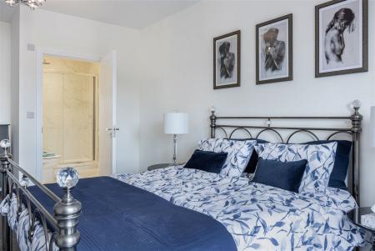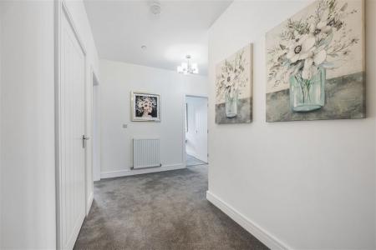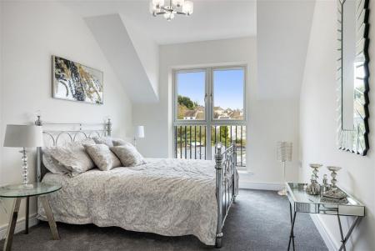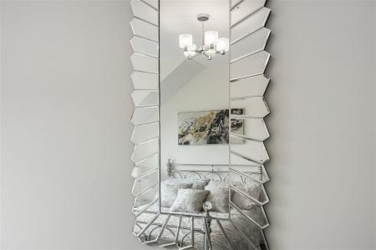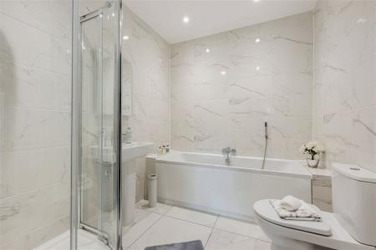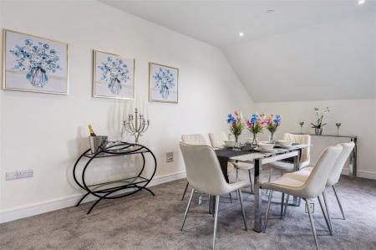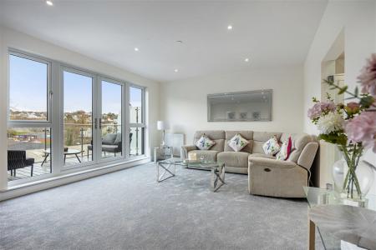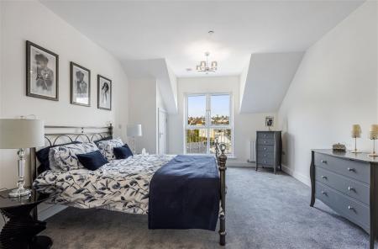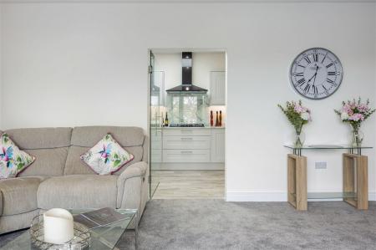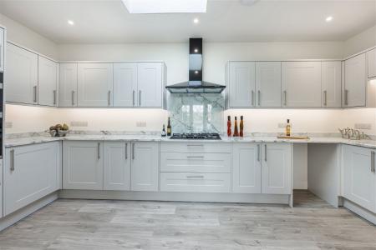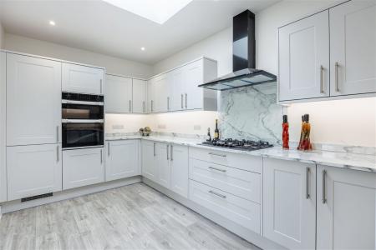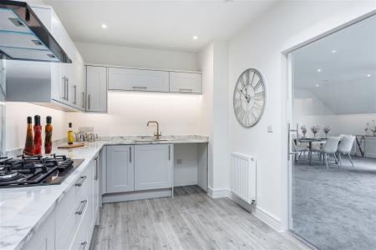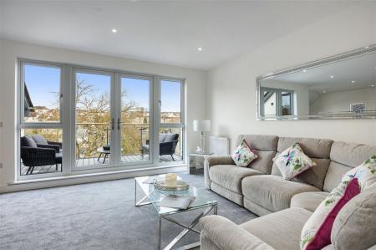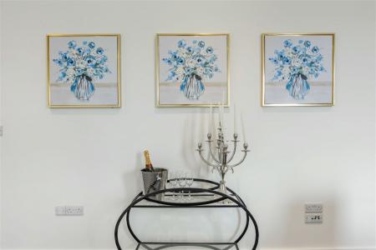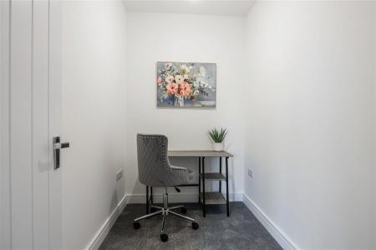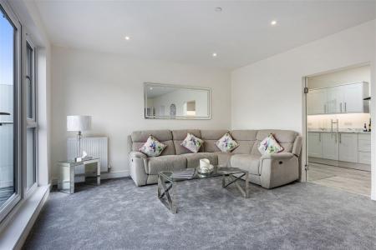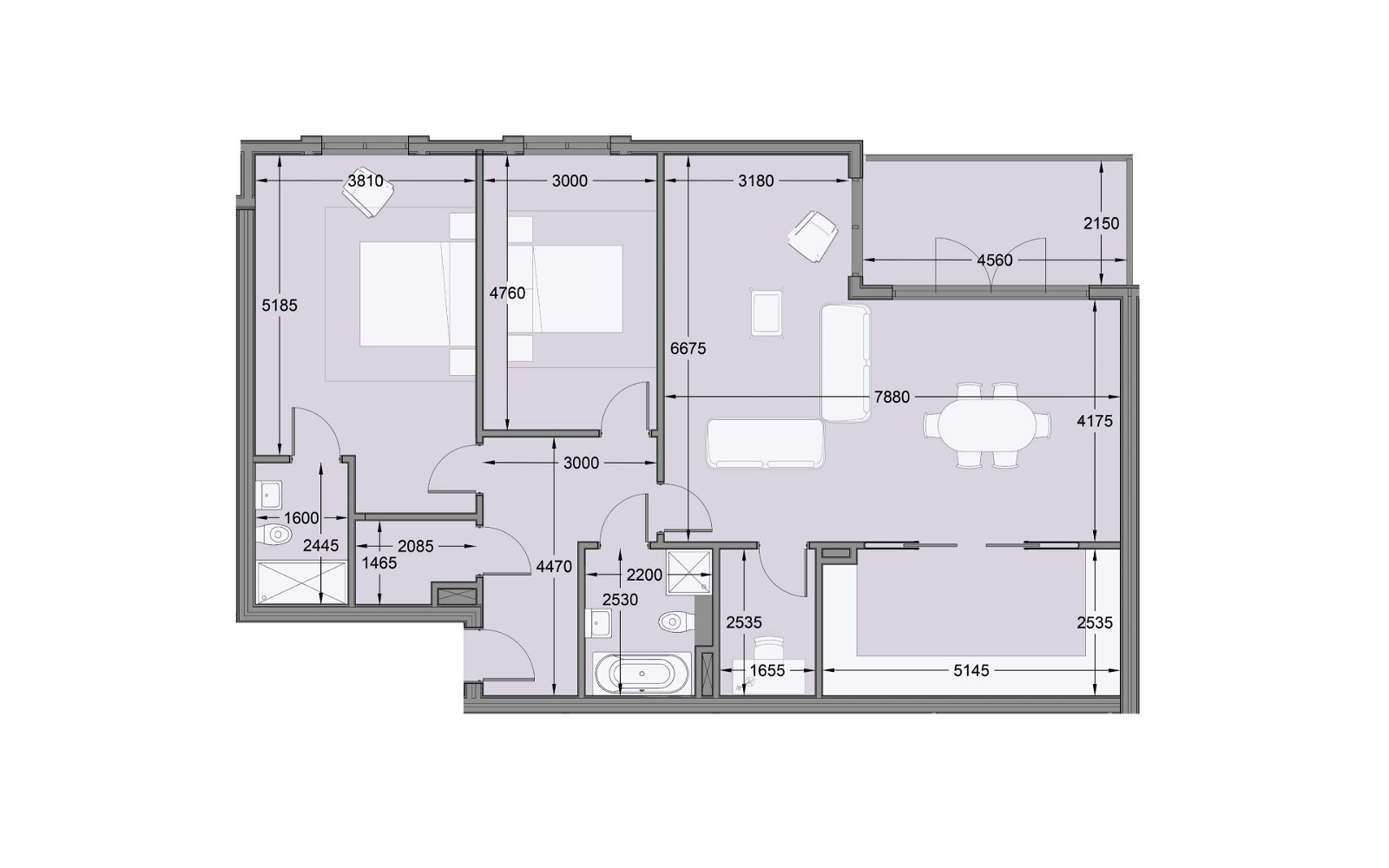- Penthouse Apartment
- Sun Balcony
- En-suite
- Beautiful Kitchen (built in appliances)
- Double Glazed/Central heating
- Covered parking
2 Bedroom Flat for sale in Torquay
Located in the luxury Bon Ella development by local award winning developer McCarthy is this amazing 2 bedroom PENTHOUSE APARTMENT. Conveniently positioned within walking distance of the town centre and sea front. This property offers spacious living accommodation with a sumptuous lounge/diner with French doors leading out on to a large sun balcony enjoying an open outlook and being perfect for some 'quiet time'. The kitchen is a cooks delight fully equipped with appliances including an oven and hob, dishwasher and fridge/freezer. Off the lounge is a useful room which can be used as a small home office or just for extra storage. There are two double bedrooms with the master having a luxurious en-suite shower room plus there is a matching family bathroom with bath and separate shower cubicle. The apartment can access via lift or stairs and comes with an allocated under cover parking space. A show apartment is now available for viewing.
Bon Ella has clean lines and a modern palette of materials which reflect the quality of finish internally. This striking 21st Century development offers a variety of two and three bedroom apartments with substantial balconies extending the usable living space from inside to outside. The development is located just a level walk from Torquay Town Centre and set within a bustling area with local amenities. There are several primary and secondary schools nearby making this secure gated development a great choice for families as well as retired and professional people.
Lounge/Diner - 7.8m x 6.6m (25'7" x 21'7") at widest
A stunning lounge/diner allowing for a generous lounge area and a dining area that will easily accommodate an 8 seater table. There are French doors leading out to a good sized sun balcony which enjoys an open out look and is perfect for sitting out to relax.
Hallway - 4.4m x 3m (14'5" x 9'10") L-shaped
A large reception hallway having space for coats shoes etc. Video entry system.
Sun Balcony - 4.5m x 2.1m (14'9" x 6'10")
Offering room for a patio set and finished with a composite decking and glass balcony. Open out look.
Kitchen - 5.1m x 2.5m (16'8" x 8'2")
A beautifully appointed and spacious kitchen fitted with a comprehensive range of contemporary wall and base units. There is a range of integrated appliances including a built in oven and hob with stainless steel cooker hood and glass splash back, dishwasher and fridge/freezer. Spotlights to ceiling. Plumbing for washing machine.
Master Bedroom - 5.1m x 3.8m (16'8" x 12'5")
An expansive master bedroom with space for a king sized bedroom and associated furniture. Door to:
Ensuite Shower room
Beautifully fitted with a matching suite to the family bathroom having a double shower cubicle with glass doors and mains shower with over sized head. Wash hand basin with led back lit mirror over plus close coupled wc. Tiling to shower and tiled floor.
Bedroom 2 - 4.7m x 3m (15'5" x 9'10")
Another double room with Juliette balcony.
Bathroom - 2.5m x 2.2m (8'2" x 7'2")
A family bathroom expertly finished offering a four piece suite comprising: corner shower cubicle with glass doors, double ended bath with shower fitment, wash basin with LED back lit mirror over and a close coupled wc with dual flush. Tiling to both the walls and flooring. Ceiling mounted spotlights.
Office/Store - 2.5m x 1.6m (8'2" x 5'2")
Ideal as a small home office or could be used for additional storage.
Outside
The development stand within it's own landscaped grounds which will be lawned with planted shrubs.
Parking
There is a gated entrance for added security and there is an allocated under cover parking space.
Maintenance and Lease details.
Leasehold: Length to be confirmed.
Maintenance: To be confirmed
Ground rent: To be confirmed
Council tax: To be confirmed.
Agents Note;
These details, floor plans and photographs are meant as a guide only and any mention of specification, layout etc. may change or be different from advertised. the photographs may not be of the specific flat advertised. Please speak to one of our property consultants for further details.
Important information
Property Ref: 5926_787629
Similar Properties
2 Bedroom Flat | £360,000
Located in the luxury Bon Ella development by local award winning developer McCarthy is this amazing 2 bedroom PENTHOUS...
3 Bedroom Semi-Detached House | £359,950
Occupying a level position within proximity to Torbay Hospital, local shops and on a bus route is this immaculate extend...
Grosvenor Avenue, Torquay, TQ2 7LA
2 Bedroom Bungalow | £350,000
A delightful 2 bedroom detached bungalow located in the sought-after area of Shiphay and within proximity of Torbay hosp...
Padacre Road, Torquay, TQ2 8PX
3 Bedroom Semi-Detached Bungalow | £363,500
Taylors are offering this 3 bedroom semi-detached bungalow well positioned within walking distance of local shops, schoo...
Lindisfarne Way, Torquay, TQ2 7BR
3 Bedroom Detached House | £365,000
Located within the popular area of the willows is this immaculately presented detached house within close proximity to l...
Lower Erith Road, Torquay, TQ1 2PX
3 Bedroom Apartment | £375,000
Located within the popular area of Wellswood and within close proximity to local shops and transport links is this charm...
How much is your home worth?
Use our short form to request a valuation of your property.
Request a Valuation

