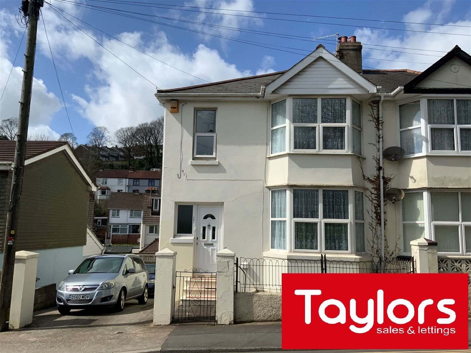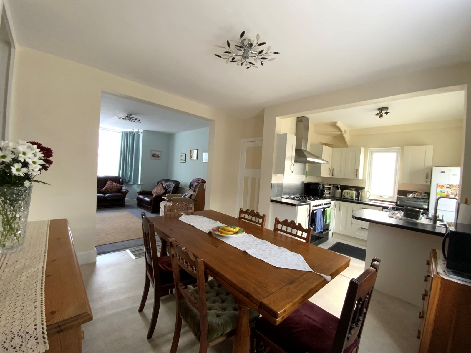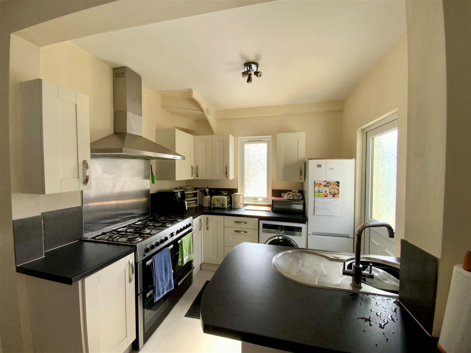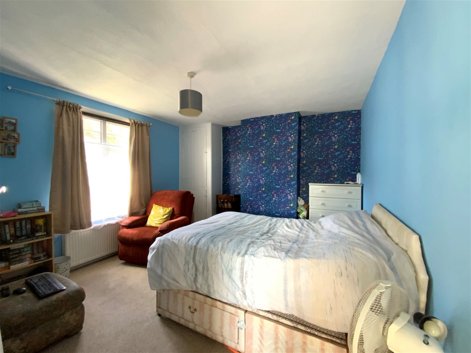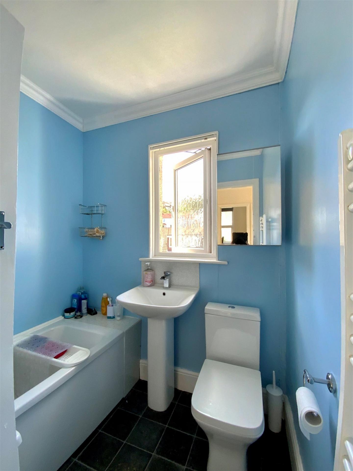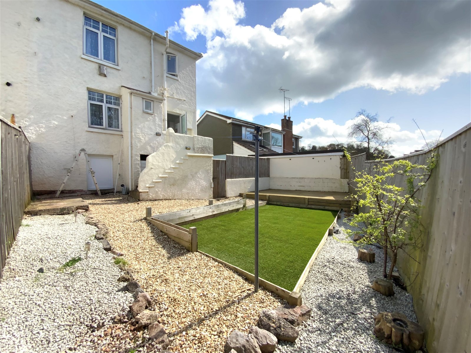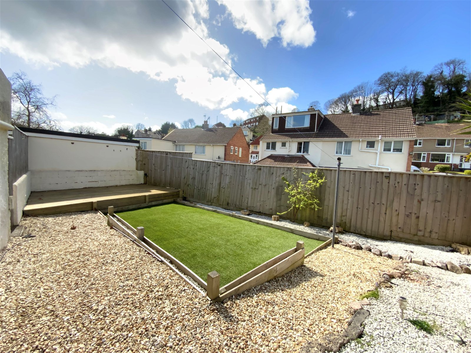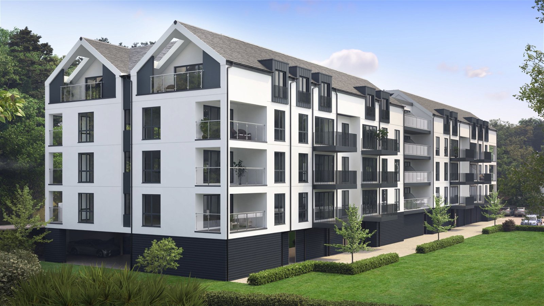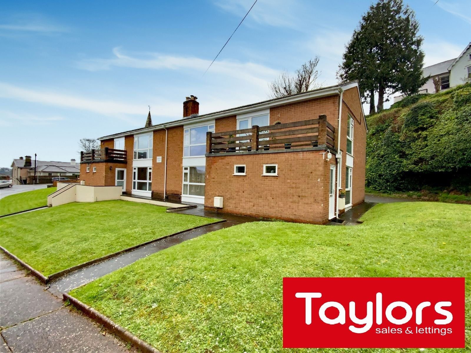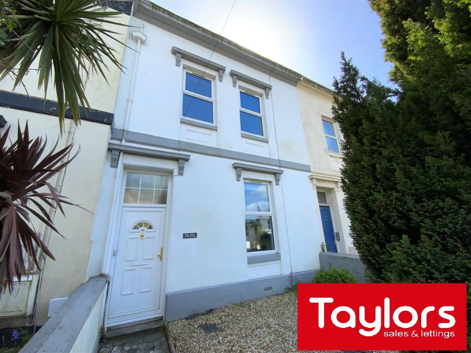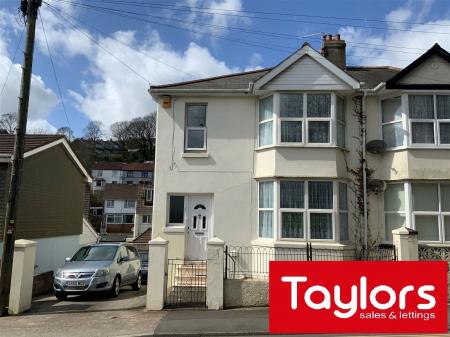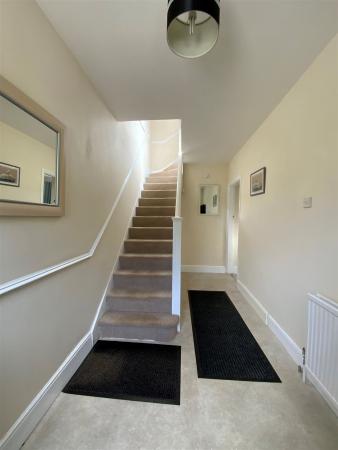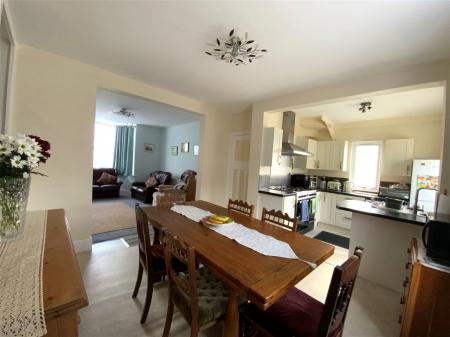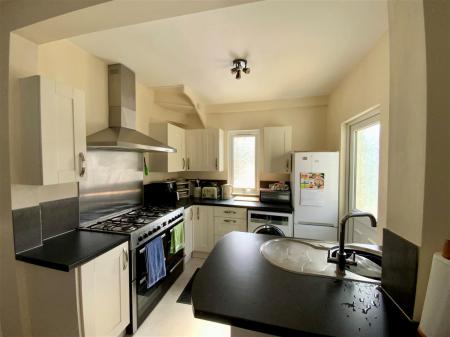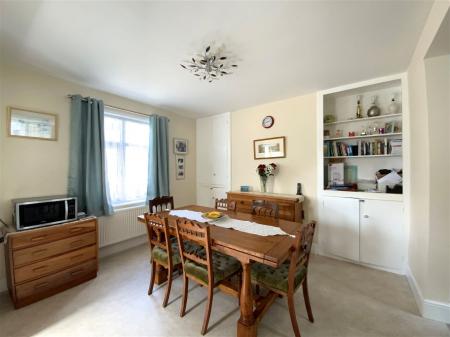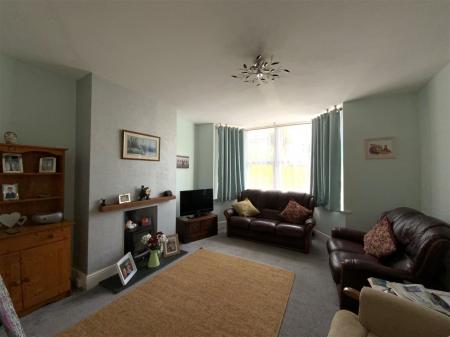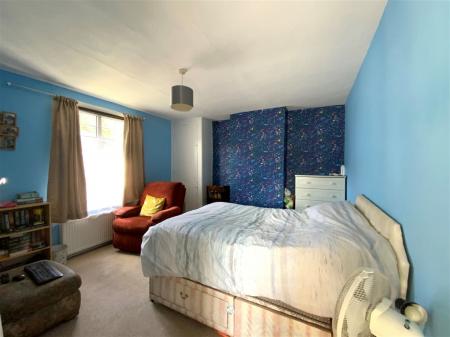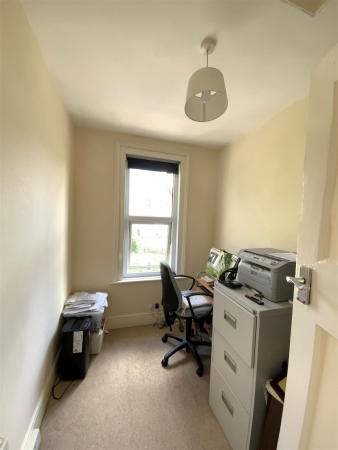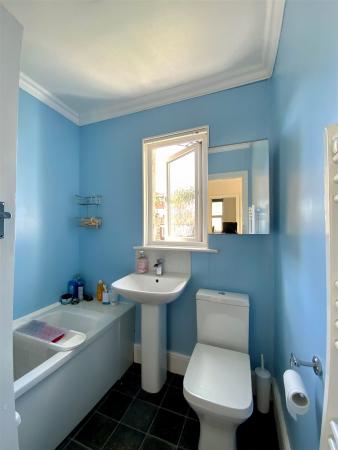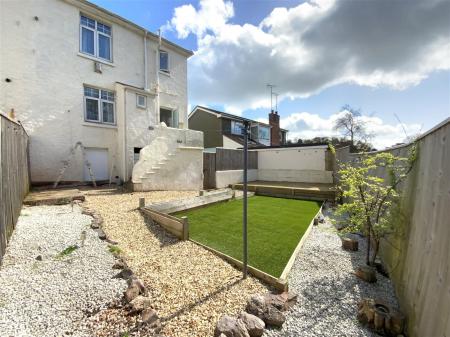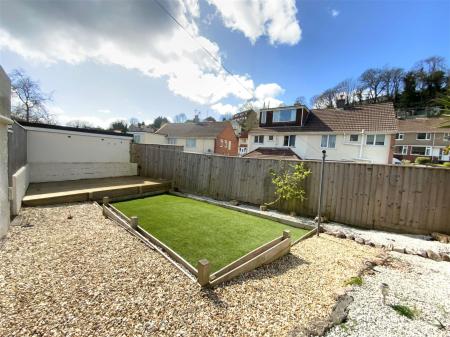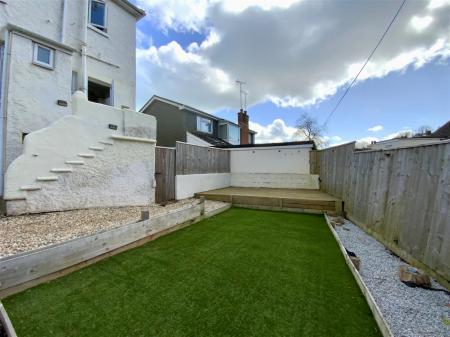- THREE BEDROOMS
- SEMI DETACHED HOUSE
- OFF ROAD PARKING
- FRONT AND REAR GARDENS
- CONVENIENT LOCATION
3 Bedroom Semi-Detached House for sale in Torquay
Main Description
Located on the outskirts of Torquay is this bay fronted, three bedroom semi detached house. This property is situated within close proximity to local shops, transport links and schools with St. Maychurch or the town centre only a short drive away making this the perfect family home. The accommodation is split over two levels with the ground floor comprising a lounge, dining room and kitchen. On the second floor there are two double bedrooms and a good size single bedrooms along with the family bathroom. The property also benefits from front and rear gardens and off road parking for two cars.
Entrance hallway.
A welcoming entrance with UPVC door and double glazed frosted window to the side leading to the front entrance. Carpeted stairs leading to the first floor. Storage cupboard under the stairs. Cupboard housing consumer unit. Dado rails and radiator. Vinyl hard flooring. Door to:-
Dining room. 3.234 x 3.725 max
A bright room with ample space for a good size dining table. Fitted shelving and cupboard storage either side of the original chimney breast. Double glazed window to the rear aspect and vinyl hard flooring. Radiator. Opening to kitchen and an opening to:-
Lounge. 4.056 x 3.406 max
A bright and spacious Lounge with a double glazed bay window to the front aspect. Characterful log burner with stylish slim wooden mantle above and slate effect hearth. Carpeted flooring. Radiator.
Kitchen. 2.40 x 2.66 max
Fitted with a matching range of wall and floor mounted units comprising of cupboards and drawers. Modern rolled edge work surfaces with inset 1 bowl stainless steel sink unit with mixer tap. Tiled splash backs. Gas cooker with fitted cooker hood above. Double glazed frosted window to side aspect and a small double glazed frosted window to the rear aspect. Double glazed door leading out into the rear down the steps. Space for a washing machine and fridge / freezer. There is also space and plumbing for a dishwasher. Vinyl hard flooring.
First floor landing.
A bright and airy landing with double glazed window to the side aspect. Carpeted flooring. Access hatch to loft space. Doors to:-
Bedroom 2. 4.095 x 3.722 max
A generous double bedroom with double glazed window to the rear aspect with views over woodlands. Radiator and carpeted flooring. Airing cupboard housing gas combination boiler and shelving storage above.
Bedroom 1. 4.09 x 4.59 max
A spacious main bedroom with a double glazed bay window to the front aspect. Ample space for wardrobes and bedroom furniture. Radiator and carpeted flooring.
Bedroom 3. 1.91 x 2.68 max
A versatile room currently arranged as an office but would create a good size single bedroom. Double glazed window to the front aspect and carpeted flooring. Radiator.
Bathroom.
Fitted with a modern matching three piece white suite comprising a pedestal hand wash basin with mixer tap, push button W/C and a panel fronted bath with mains shower above. Frosted double glazed window to the rear aspect. White towel radiator. Tiled effect hard flooring.
Outside.
To the front of the property is off road parking for two cars in tandem along with a low maintenance front garden laid to paving. The driveway also has an EV charging point.
To the rear of the property is a sunny, low maintenance garden with an area laid to artificial lawn that leads onto a decked sun patio. There are gravelled boarders perfect for easy upkeep. This property also has basement storage. There is a secure side access gate leading to the front aspect.
AGENTS NOTES These details are meant as a guide only. Any mention of planning permission, loft rooms, extensions etc, does not imply they have all the necessary consents, building control etc. Photographs, measurements, floorplans are also for guidance only and are not necessarily to scale or indicative of size or items included in the sale. Commentary regarding length of lease, maintenance charges etc is based on information supplied to us and may have changed. We recommend you make your own enquiries via your legal representative over any matters that concern you prior to agreeing to purchase.
Important information
This Council Tax band for this property C
Property Ref: 5926_835182
Similar Properties
2 Bedroom Flat | £260,000
Welcome to Bon Ella! Here we are offering a delightful brand new 2 Bedroom second floor apartment complete with it's o...
3 Bedroom End of Terrace House | £255,000
Situated in a quiet cul-de-sac and within close proximity to local shops and transport links is this fabulous three bedr...
Jaxon Heights, Windsor Road, Torquay
2 Bedroom Flat | From £254,950
Jaxon Heights Apartments Nearing completion is this select development of three 2 bedroom luxury apartments located in T...
Ashfield Road, Torquay, TQ2 6HH
3 Bedroom Flat | £274,950
Ashfield Court is in just the perfect setting being within a few minutes walk of local shops in Cockington and also Waln...
3 Bedroom Terraced House | Offers Over £275,000
Located in the popular area of Babbacombe is this modern terraced house. The accommodation consists of 3 bedrooms, loung...
St. Marychurch Road, Torquay, TQ1 3HG
4 Bedroom Terraced House | £279,950
Conveniently located within close proximity to local shops and transport links is this spacious four bedroom mid terrace...
How much is your home worth?
Use our short form to request a valuation of your property.
Request a Valuation

