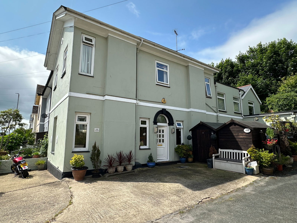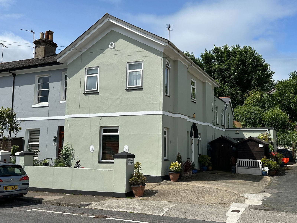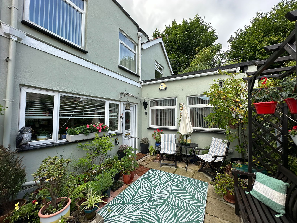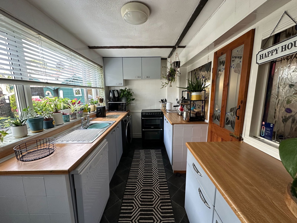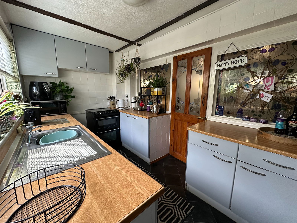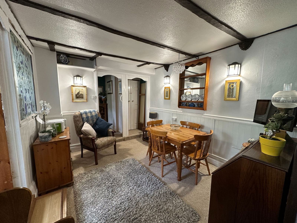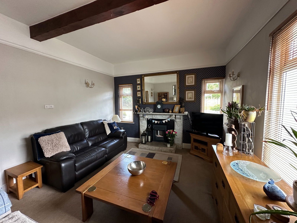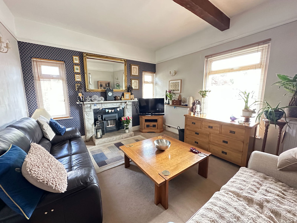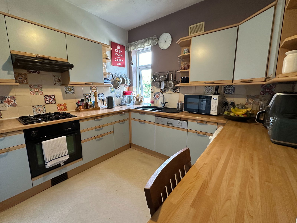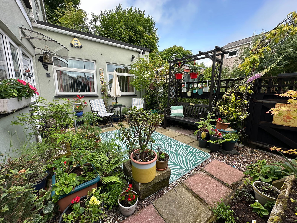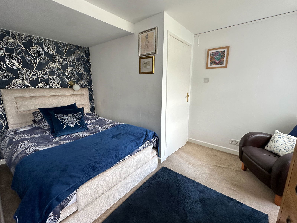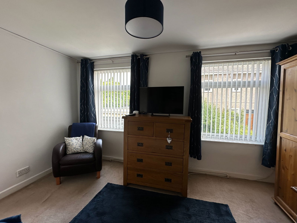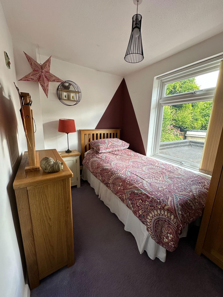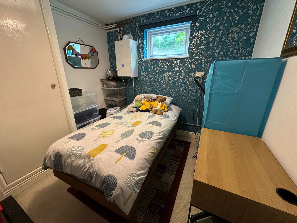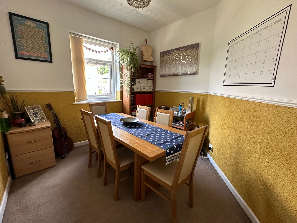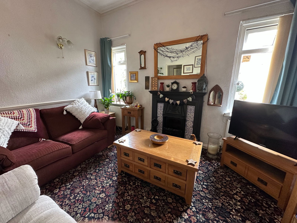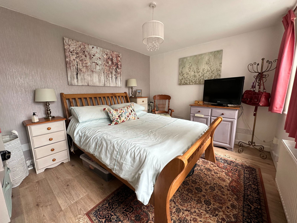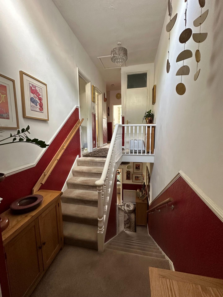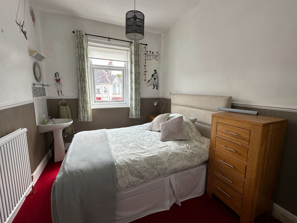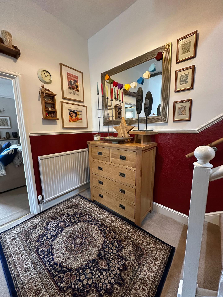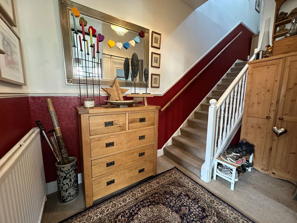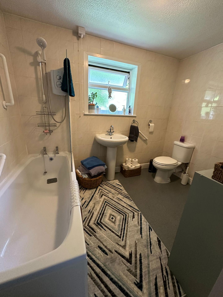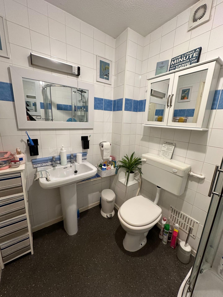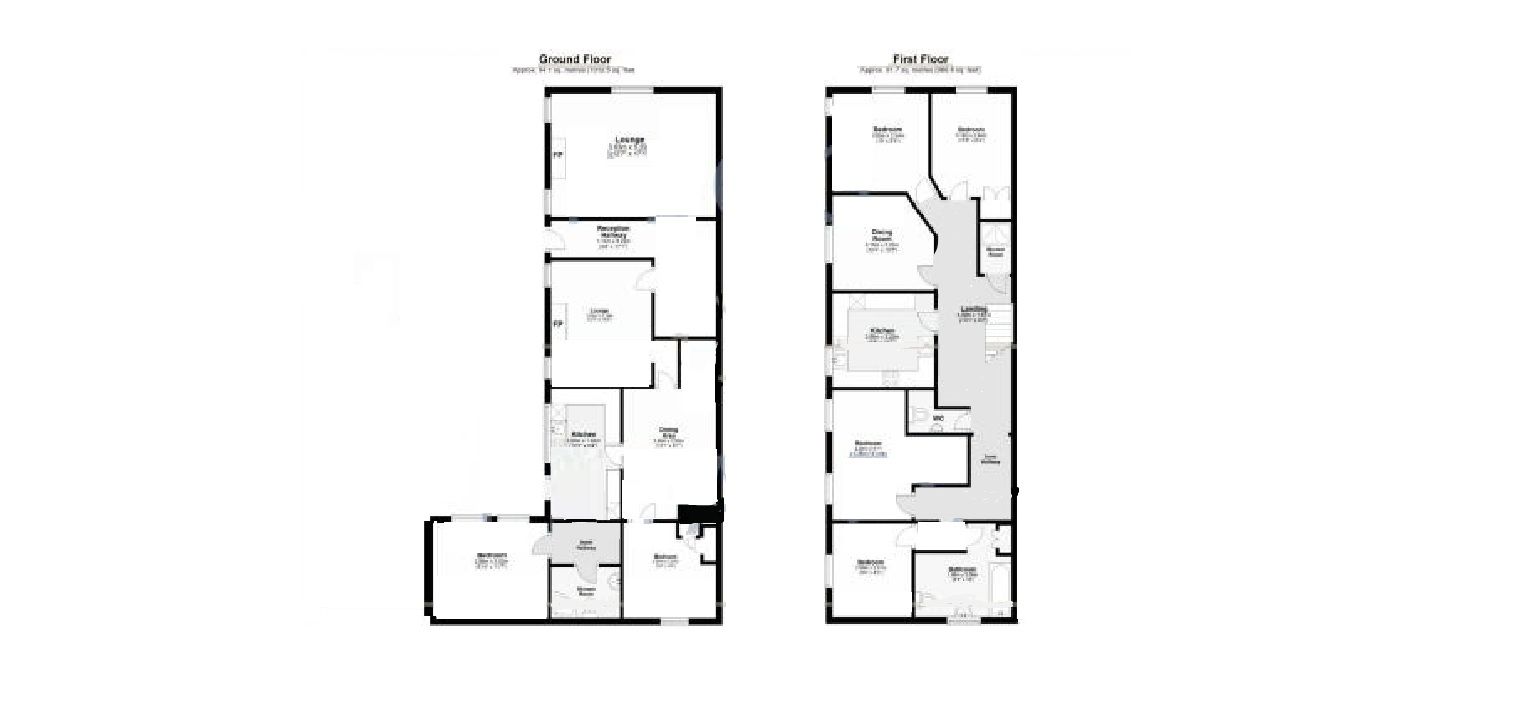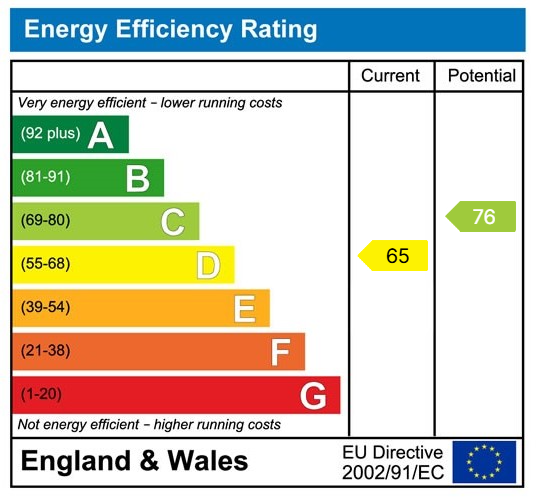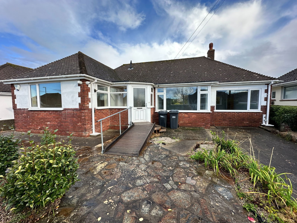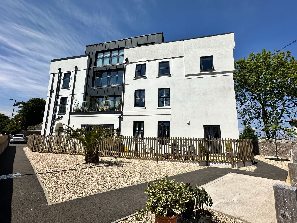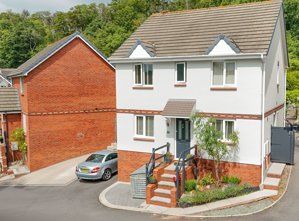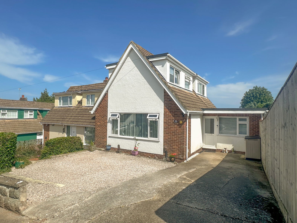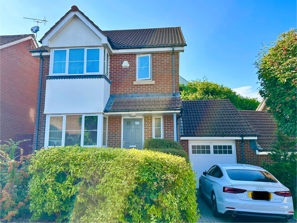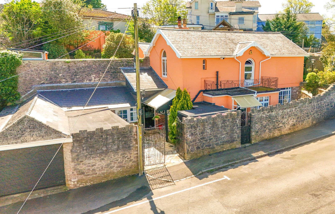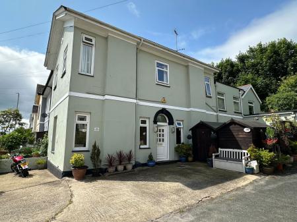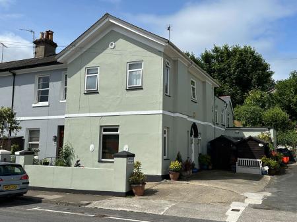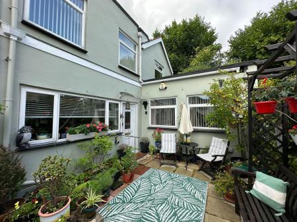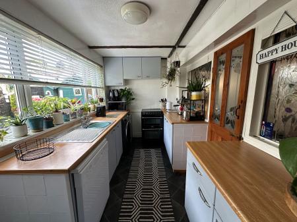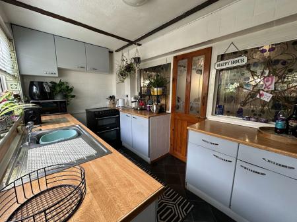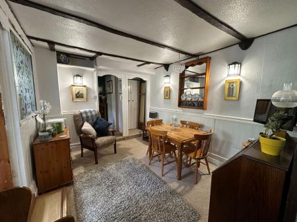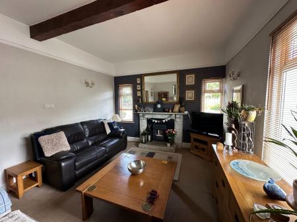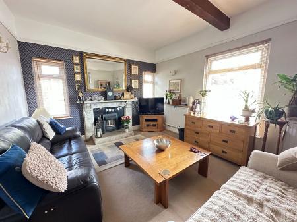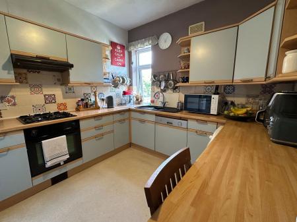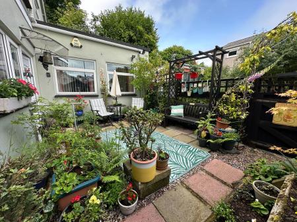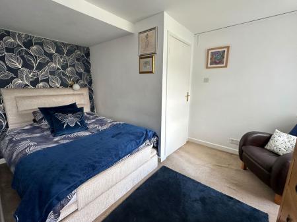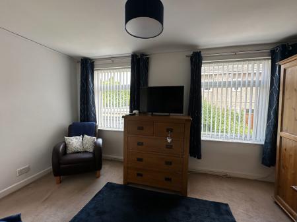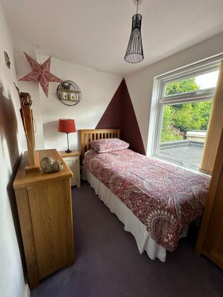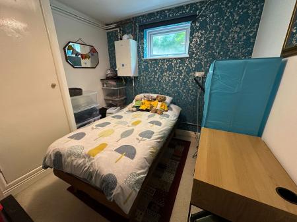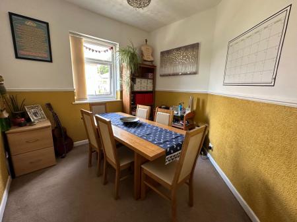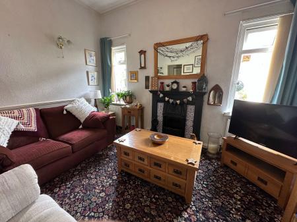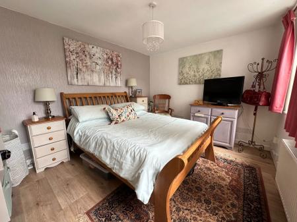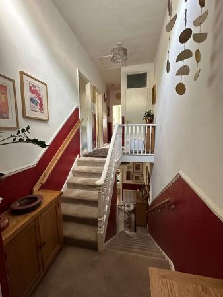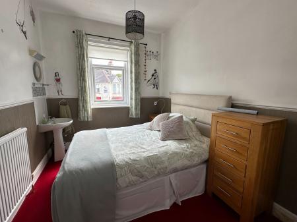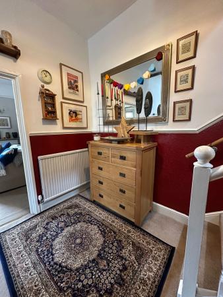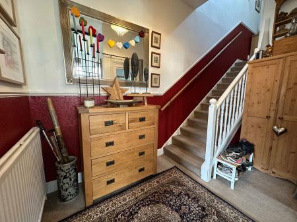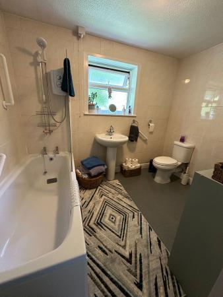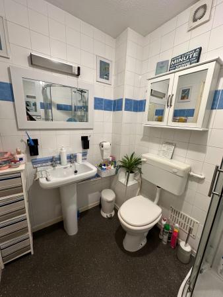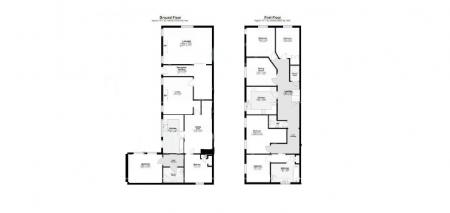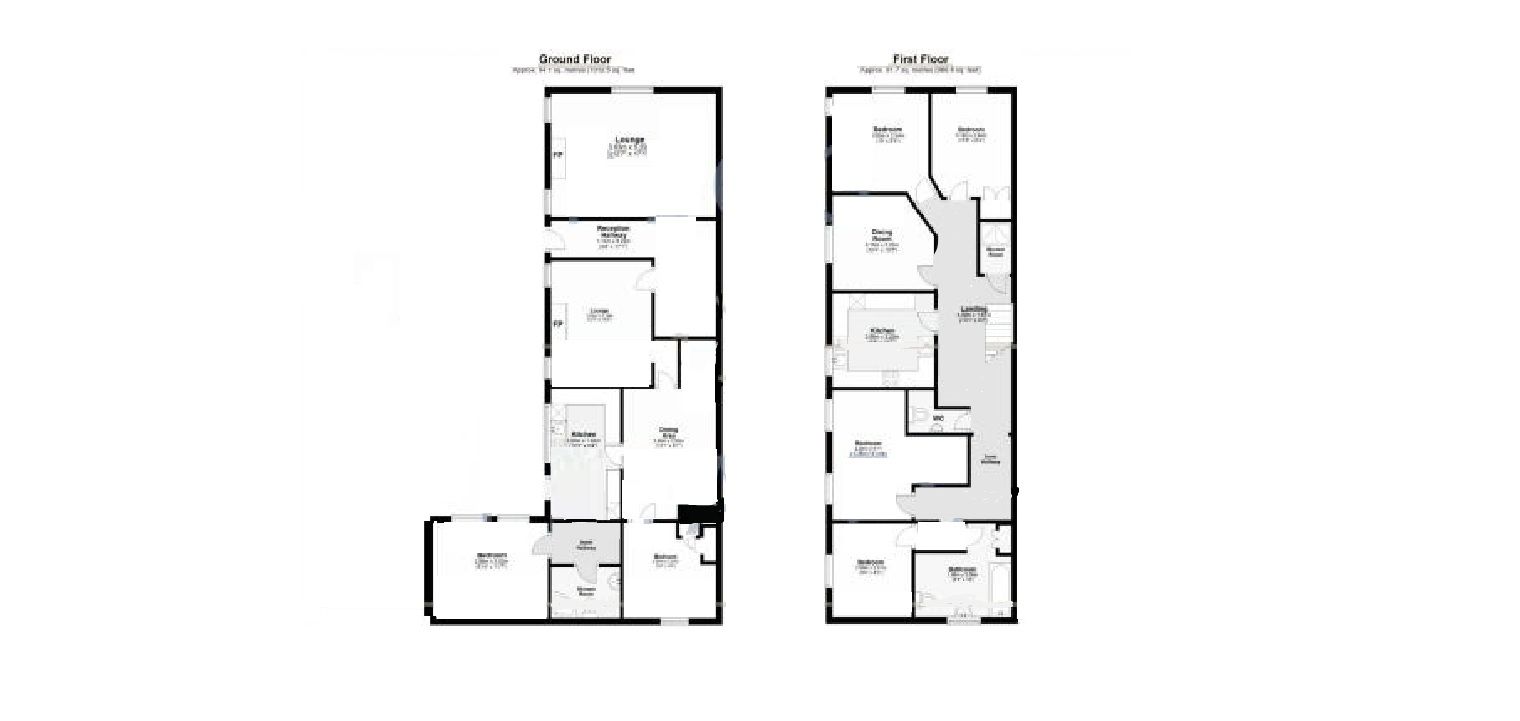- SPACIOUS PERIOD HOUSE
- ORIGINAL FEATURES
- FLEXIBLE ACCOMODATION
- FOUR BEDROOMS
- PARKING
- GARDEN
6 Bedroom Semi-Detached House for sale in Torquay
Being offered for sale is this substantial, 4 bedroom, grand end of terrace house which offers flexible accommodation easily accommodating a family or equally a multigenerational set up, having a 2 bedroom annexe. The property offers many period features including a marble fireplace, dado and picture rails, high ceilings and deep skirting boards. The ground floor offers three good sized reception rooms, an office, kitchen, bedroom and shower room with the upstairs supplying the additional bedrooms, bathroom, shower room and cloakroom. Outside there is off-road parking for 2–3 cars plus an enclosed courtyard style garden enjoying a sunny aspect and a good degree of privacy. For those looking for a spacious property with plenty of room to spread out this is an ideal opportunity or if you wish to move in dependent relatives or create a home and income again this will take all the boxes! Book to view this property to fully appreciate the accommodation on offer.
Hallway
A grand entrance hallway accessed via a double glazed door which has high ceilings and a dado rail. There is the original turned staircase leading to the first floor plus there is a radiator.
Lounge - 5.2m x 3.8m (17'0" x 12'5")
An impressive lounge with high ceilings and deep skirting boards plus original ornate marble fireplace with inset electric fire. There are double aspect double glazed windows one of which overlooks the front aspect. Radiator. TV point. Picture rail.
Second Reception - 3.5m x 3.1m (11'5" x 10'2")
A cosy winter lounge or ideal as a children’s TV room or similar. Having two double glazed windows to the side plus radiator. There is also a decorative fireplace within inset electric fire, wall lights and again high ceilings and a dado rail.
Inner lobby
Leading to :
Dining Room - 3.9m x 2.9m (12'9" x 9'6")
A perfect dining room having ample space for a 6-8 table which adjoins the kitchen. Feature beamed ceiling. Dado rail and wood panelling. Useful under stairs store cupboard. Radiator. Door to:
Kitchen - 4m x 1.9m (13'1" x 6'2")
A well appointed room having matching wall and base units with work surfaces over. Stainless steel sink unit. Plumbing for washing machine and dishwasher. Space for cooker with cooker hood over. Further appliance space for fridge/freezer. Double glazed window overlooking the courtyard garden. Decorative stained glass windows to the dining room.
Inner hallway
Doors to :
Bedroom/Reception room - 3.5m x 2.9m (11'5" x 9'6")
Currently used as a lovely large double bedroom with double glazed windows overlooking the courtyard garden. Radiator. Telephone point.
Shower room
Fitted with a white suit comprising corner shower cubicle, wash hand basin and WC. Tiled walls. Radiator.
From the dining room a door leads to :
Office - 2.3m x 2.1m (7'6" x 6'10")
An ideal office or study for those wishing to work from home. Double glazed window to the rear. Built-in store cupboards. Gas boiler. Built-in airing cupboard.
The original staircase with turned balustrade and handrail leads to the first floor landing. This split-level landing has high ceilings and access to the loft space plus a large built-in store cupboard.
Master bedroom (irregular shaped room) - 4m x 4.2m (13'1" x 13'9")
A good size double room with two double glazed windows to the side aspect. Radiator.
Bedroom two - 3m x 2.5m (9'10" x 8'2")
Another double room with dual aspect, double glazed windows and radiator.
Bedroom three - 3.2m x 3.1m (10'5" x 10'2")
Again, a double bedroom with double glazed window and radiator.
Bedroom four - 43.2m x 2.8m (141'8" x 9'2")
This bedroom is currently arranged as a kitchen as the property has previously been used to accommodate a multigenerational family. This could easily be removed to offer a double bedroom. Radiator. Double glazed window.
Bedroom five - 2.9m x 2.5m (9'6" x 8'2")
Another good double bedroom with double glazed window to the side and radiator.
Bedroom six - 3.1m x 2.5m (10'2" x 8'2")
A double room with double glazed window to the front aspect and radiator. Wash hand basin with tiled splashback and shaver point. Built-in wardrobe.
Shower room
Along the landing is a shower room which has a shower cubicle with electric shower unit which is ideal for the bedrooms at the front of the property.
Main bathroom
Fitted with a white three piece suite having a bath with electric shower fitment over, wash hand basin and WC. There is a built-in storage cupboard and double glazed window. Shaver point. Heated towel rail.
Separate WC
WC plus wash hand basin with tiled splashback.
Outside
There is an enclosed courtyard garden which is laid to patio and decking to create a low maintenance garden. It enjoys a sunny position and is perfect for sitting out and relaxing! There are two useful garden store sheds.
Parking
There is a hard standing for approximately 2-3 vehicles which wraps around the front of the property.
Agents note : This spacious family home has been previously used to accommodate a multigenerational family with the downstairs accommodation being ideal to create a two bedroom annex. Upstairs there is already a kitchen in situ and the various bedrooms can be used a dining room and lounge.
Important Information
- This is a Freehold property.
- This Council Tax band for this property is: D
Property Ref: 5926_1140833
Similar Properties
Thorne Park Road, Torquay, TQ2 6RU
2 Bedroom Bungalow | £360,000
Here we have a superb 2 bedroom detached bungalow located within a popular cul-de-sac on the edge of the historic Cockin...
18 Babbacombe Road, Torquay, TQ1 3SJ
3 Bedroom Apartment | Guide Price £350,000
Guide price - £350,000 - £360,000 This stunning, spacious three bedroom apartment is situated on the ground floor and is...
Barn Owl Close, Torquay, TQ2 7TN
4 Bedroom Detached House | Guide Price £350,000
Guide price of £375,000 - £385,000 This spacious four bedroom detached house is situated in a quiet cul-de-sac on the p...
3 Bedroom Semi-Detached House | £370,000
Taylors are delighted to offer this spacious extended three bedroom semi detached house located a short stroll from Cock...
3 Bedroom Detached House | £370,000
A fine 3 bedroom detached (linked by garage only) family house, located within a short cul-de-sac, within the popular Wi...
Western Road, Torquay, TQ1 4RJ
5 Bedroom Detached House | Offers Over £425,000
**GUIDE PRICE £450,000 TO £475,000** Taylors are deligated to now offer for sale this period 4 bed detached Victorian ho...
How much is your home worth?
Use our short form to request a valuation of your property.
Request a Valuation

