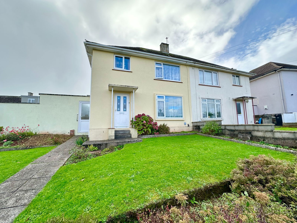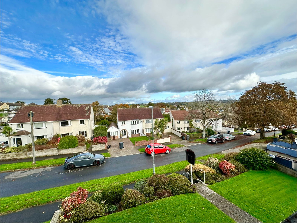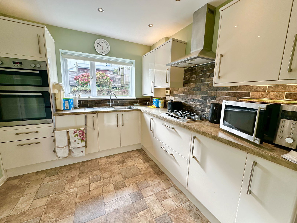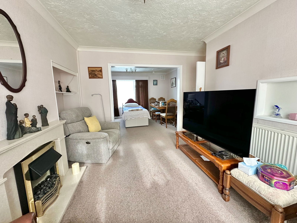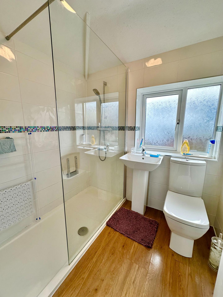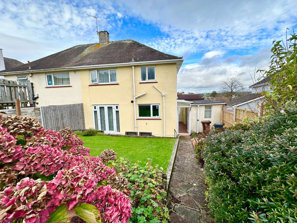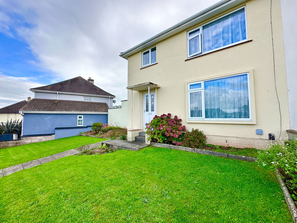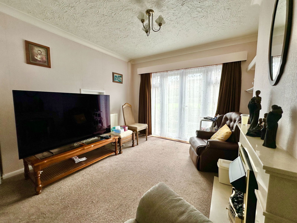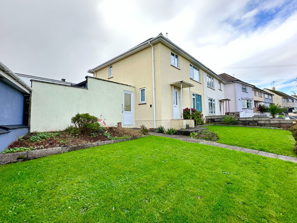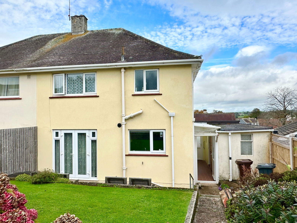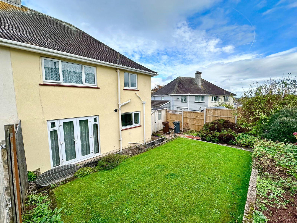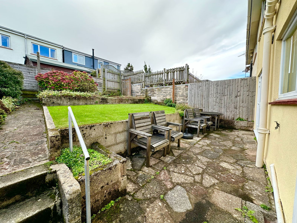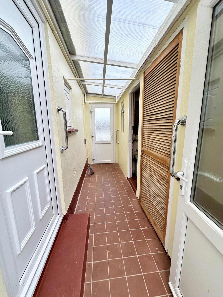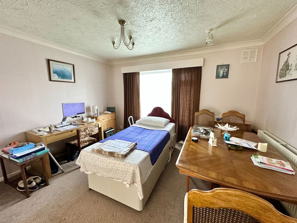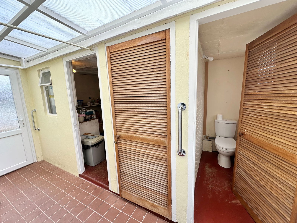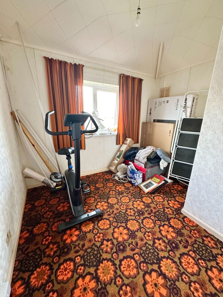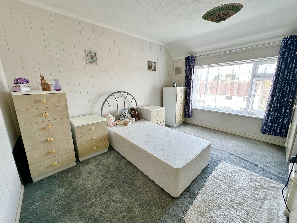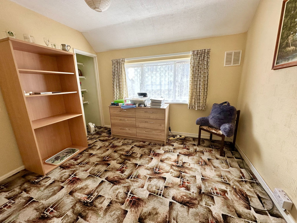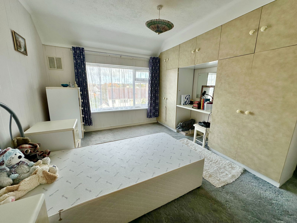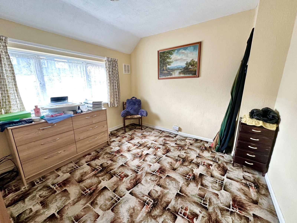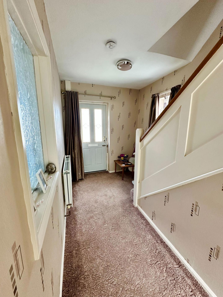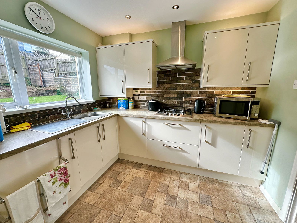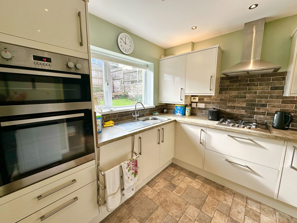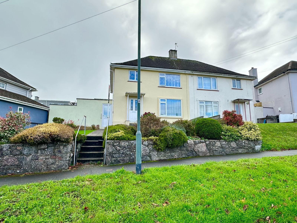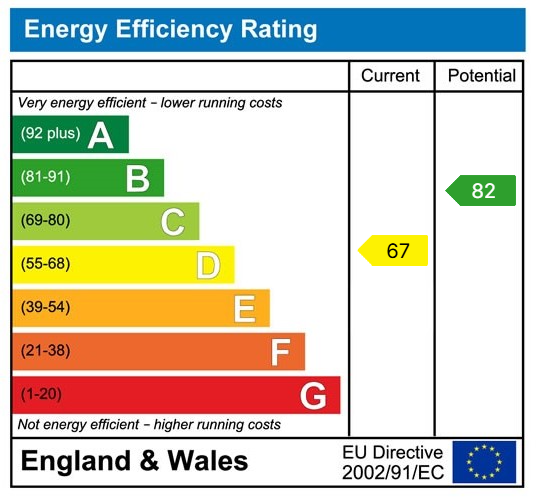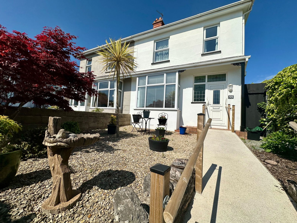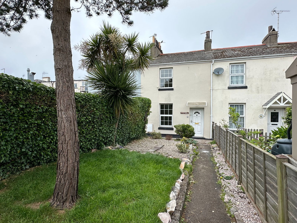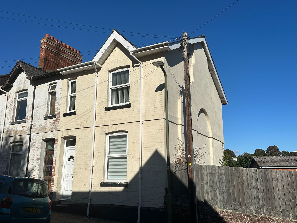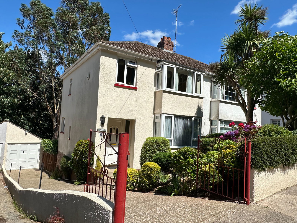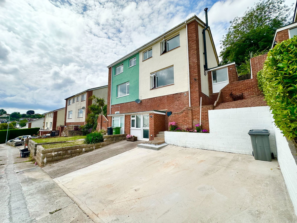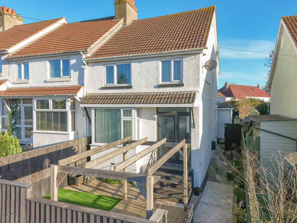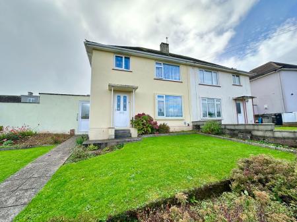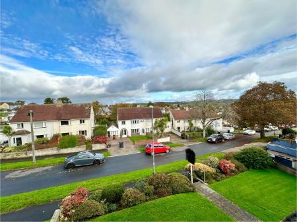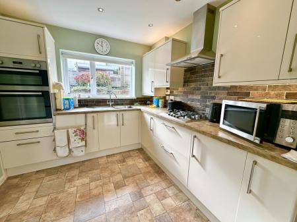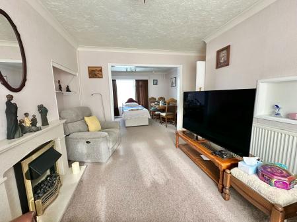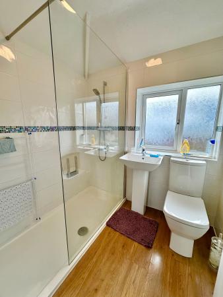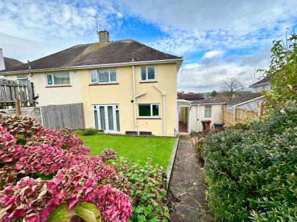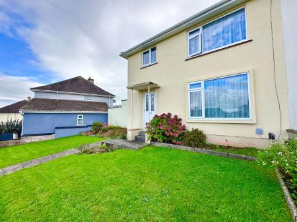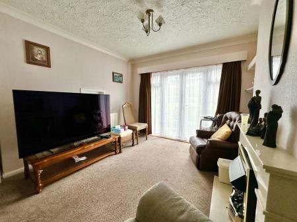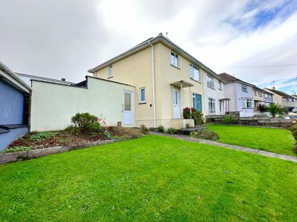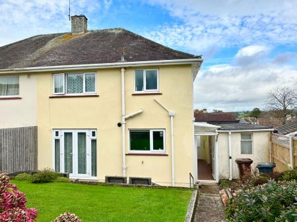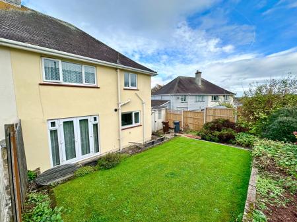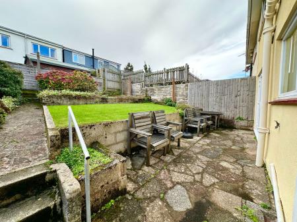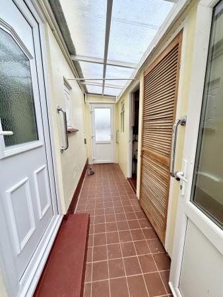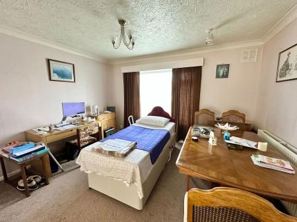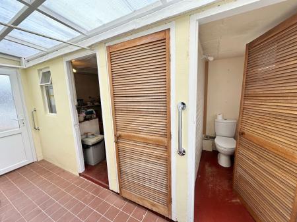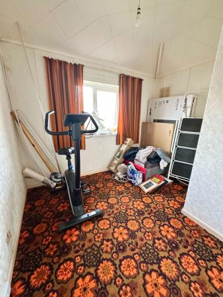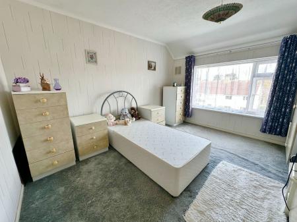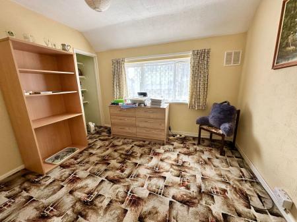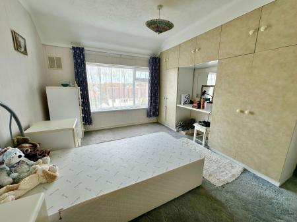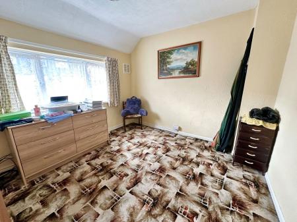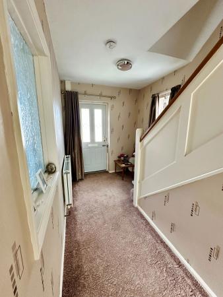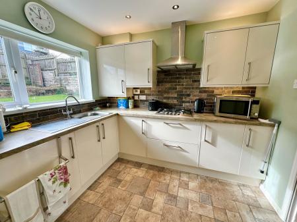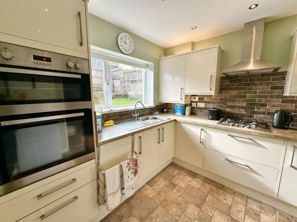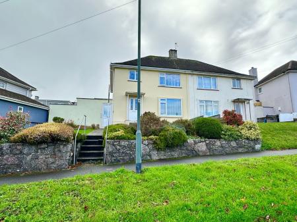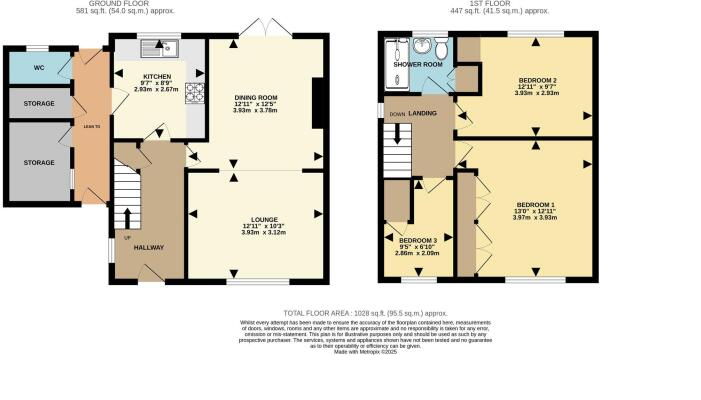- SEMI-DETACHED HOUSE
- THREE BEDROOMS
- SHIPHAY AREA
- DOUBLE GLAZING & CENTRAL HEATING
- GARDENS
- CHAIN FREE
3 Bedroom Semi-Detached House for sale in Torquay
Here we have a super 3 bedroom semi-detached family house, located in one of Shiphay' s more popular residential areas. Torquay town centre is a 10 minute drive away and within walking distance of Shiphay primary school, grammar schools and Torbay hospital. The property offers well planned accommodation with a modern kitchen (built in appliances) and shower room, along with double glazing and central heating. There is a generous frontage and enclosed rear garden, plus a useful store/utility and downstairs WC. Subject to all the usual planning etc there is still scope to improve the property by noting what the neighbours have done with added extensions and parking. Being offered with no chain!
HALLWAY
A reception hallway with under stairs cupboard, housing gas and electric meters. Double glazed window and radiator.
LOUNGE/DINER
LOUNGE AREA - 3.9m x 3.8m (12'9" x 12'5")
A bright welcoming room with polished stone fireplace and double glazed French doors leading to the rear garden. Recess shelving. Radiator.
DINING AREA - 3.9m x 3.1m (12'9" x 10'2")
A generous dining room overlooking the front garden with double glazed window and an open outlook. Radiator.
KITCHEN - 2.7m x 2.6m (8'10" x 8'6")
A well fitted kitchen equipped with a modern range of cream wall and base units with work surfaces over. There is a range of Lamona built in appliances, including a stainless steel gas hob and double oven and grill, stainless steel cooker hood, stainless steel sink unit with mixer tap over. Space for a fridge freezer. Double glazed window to rear garden. Spot lights to ceiling and under pelmet lighting. Ideal gas boiler. Door leading to:
COVERED AREA
Double glazed door to front and rear garden respectively. There are three rooms, one being a utility/workshop 2.3m X 1.8m max with power and lighting, a tool store with shelving and a WC.
FIRST FLOOR LANDING
Access to loft space.
BEDROOM ONE - 4m x 3.8m (13'1" x 12'5")
A double room with built in wardrobes and double glazed window with pleasant open outlook. Radiator.
BEDROOM TWO - 4m x 3.1m (13'1" x 10'2")
Another double room with small built in cupboard and double glazed window overlooking rear garden.
BEDROOM THREE - 2.8m x 2.7m (9'2" x 8'10")
A single room with double glazed window and outlook similar to bedroom one. Built in wardrobe.
SHOWER ROOM
A modern white suite having a walk-in shower with glass screen and mains fed shower unit, wash hand basin and close coupled WC. Double glazed window. Tiled walls. Airing cupboard with radiator.
FRONT GARDEN
A wide garden frontage of mainly lawn, with pretty flower and shrub borders.
REAR GARDEN
An enclosed garden set out mainly over two levels with two patio areas adjacent to the house, a level lawn with raised vegetable plot.
PARKING
Currently only on road parking, however, many properties close by have created off road parking within the front garden. This may be possible subject to planning permission, consent etc.
Verified Material Information
Council Tax band: B
Tenure: Freehold
Property type: House
Property construction: Standard construction
Energy Performance rating: D
Electricity supply: Mains electricity
Solar Panels: No
Other electricity sources: No
Water supply: Mains water supply
Sewerage: Mains
Heating: Mains gas-powered central heating is installed.
Heating features: Double glazing
Broadband: FTTP (Fibre to the Premises)
Mobile coverage: O2 - Good, Vodafone - Good, Three - Good, EE - Good
Parking: On Street
Building safety issues: No
Restrictions - Listed Building: No
Restrictions - Conservation Area: No
Restrictions - Tree Preservation Orders: None
Public right of way: No
Long-term area flood risk: No
Historical flooding: No
Flood defences: No
Coastal erosion risk: No
Planning permission issues: No
Accessibility and adaptations: Stairlift
Coal mining area: No
Non-coal mining area: No
All information is provided without warranty. Contains HM Land Registry data © Crown copyright and database right 2021. This data is licensed under the Open Government Licence v3.0.
The information contained is intended to help you decide whether the property is suitable for you. You should verify any answers which are important to you with your property lawyer or surveyor or ask for quotes from the appropriate trade experts: builder, plumber, electrician, damp, and timber expert.
AGENTS NOTES These details are meant as a guide only. Any mention of planning permission, loft rooms, extensions etc, does not imply they have all the necessary consents, building control etc. Photographs, measurements, floorplans are also for guidance only and are not necessarily to scale or indicative of size or items included in the sale. Commentary regarding length of lease, maintenance charges etc is based on information supplied to us and may have changed. We recommend you make your own enquiries via your legal representative over any matters that concern you prior to agreeing to purchase.
Important Information
- This is a Freehold property.
- This Council Tax band for this property is: B
Property Ref: 5926_1068153
Similar Properties
Westhill Avenue, Torquay, TQ1 4LQ
3 Bedroom Semi-Detached House | £250,000
Taylors are delighted to offer this beautifully presented bright and spacious 3 bedroom semi detached property, situated...
St. James Place, Torquay, TQ1 3LT
2 Bedroom Cottage | £250,000
We all dream of a cottage by the sea, well here is your chance to buy one! This charming two bedroom terrace cottage is...
4 Bedroom End of Terrace House | Guide Price £250,000
GUIDE PRICE £250,000 TO £260,000 Taylors are delighted to offer this beautifully presented 4 bedroom end terrace propert...
Hawkins Avenue, Torquay, TQ2 6ER
3 Bedroom Semi-Detached House | Guide Price £260,000
Guide Price of £260,000 - £280,000 A traditional three bedroom semi detached family home located in the Chelston/Shiphay...
Padacre Road, Torquay, TQ2 8QQ
3 Bedroom Semi-Detached House | £269,950
A delightful three bed semi detached family house located in a most popular area within easy reach of good local schools...
Barton Hill Road, Torquay, TQ2 8HY
4 Bedroom End of Terrace House | £270,000
Situated within the popular Barton area of Torquay is this stunning and immaculately presented 4 bedroom end terraced ho...
How much is your home worth?
Use our short form to request a valuation of your property.
Request a Valuation

