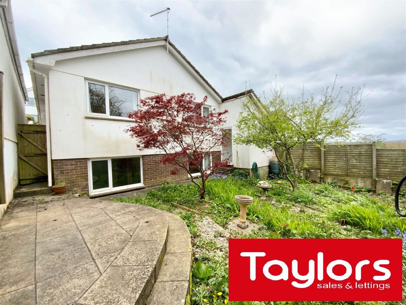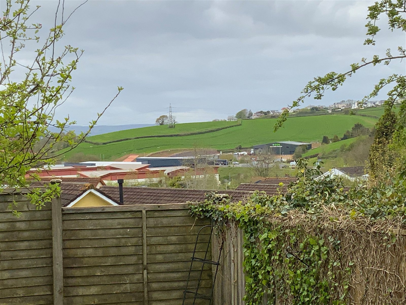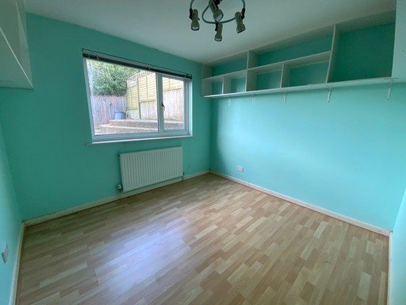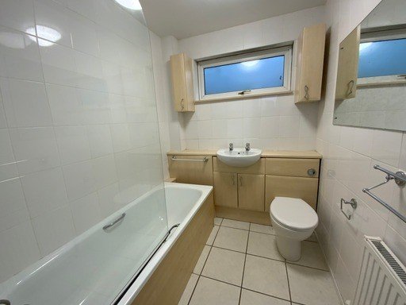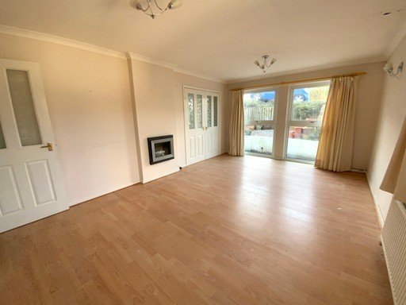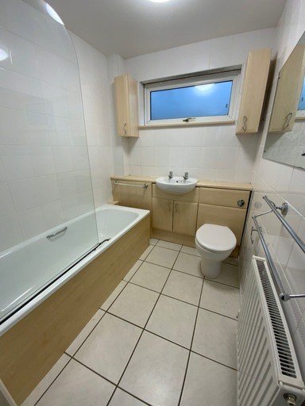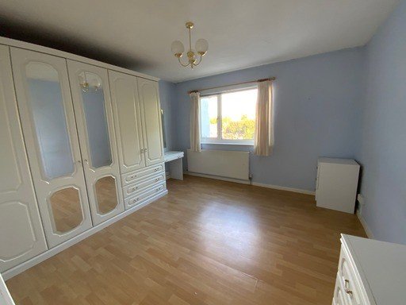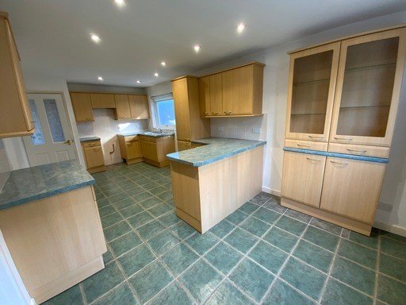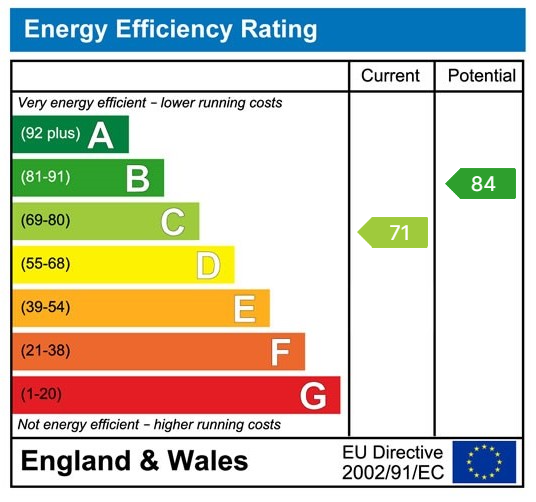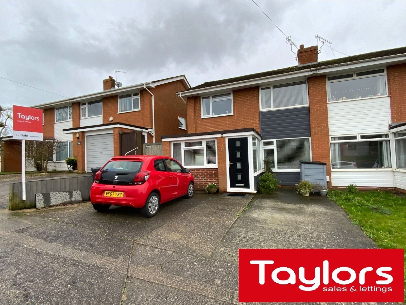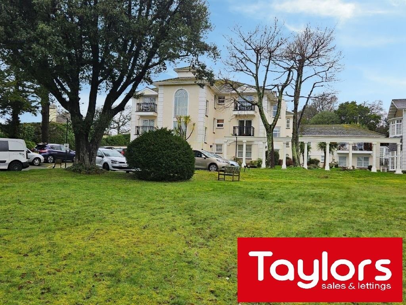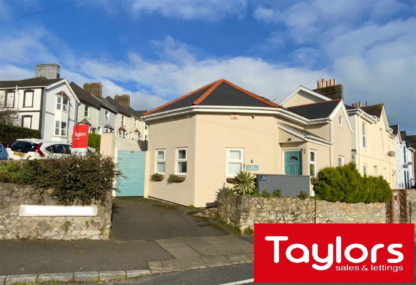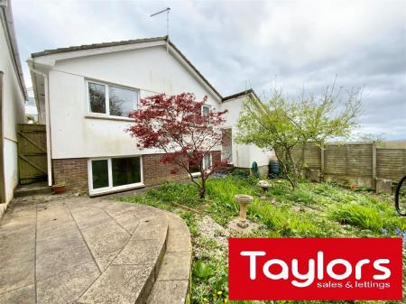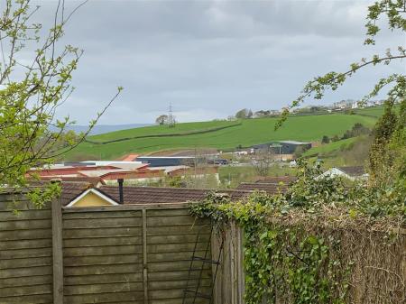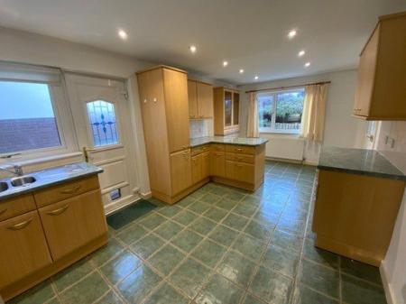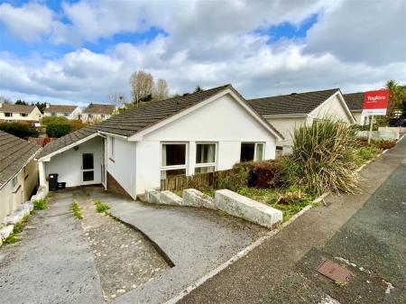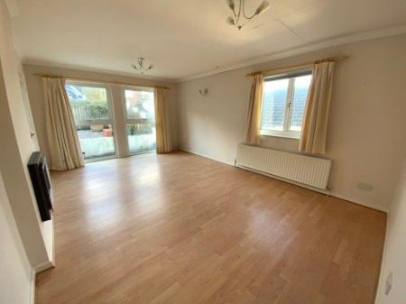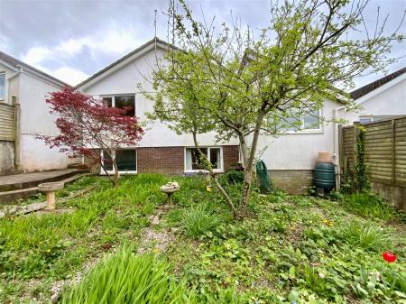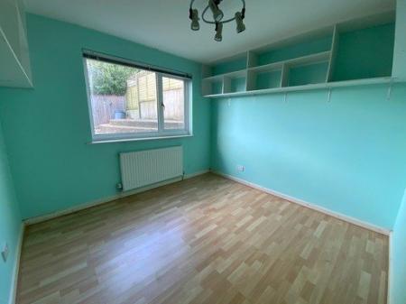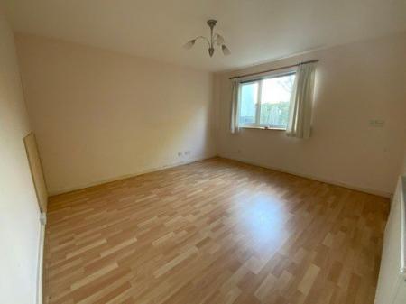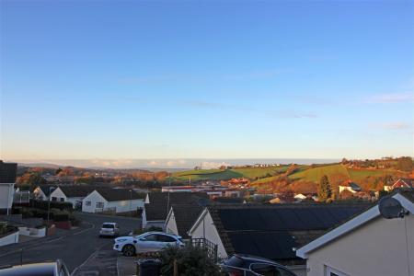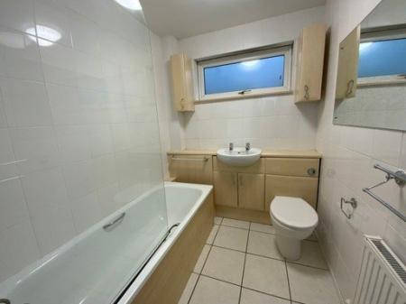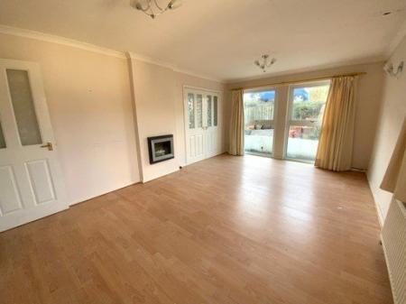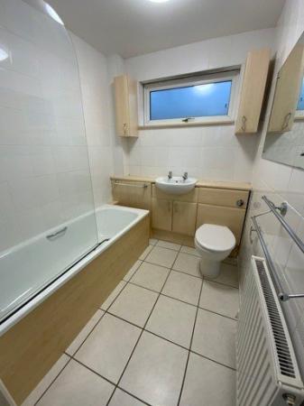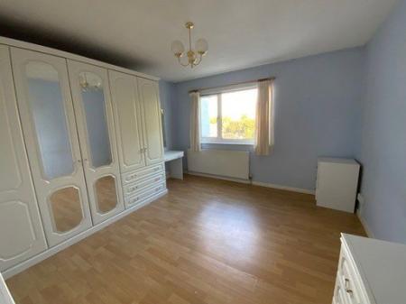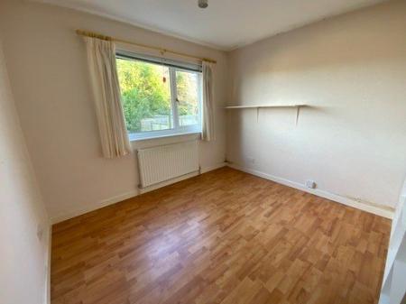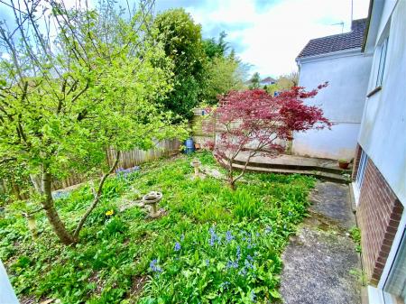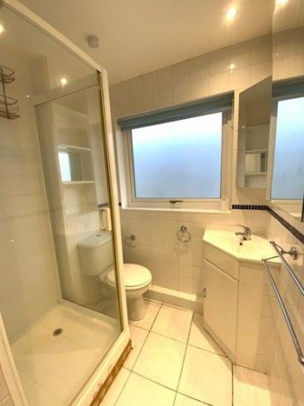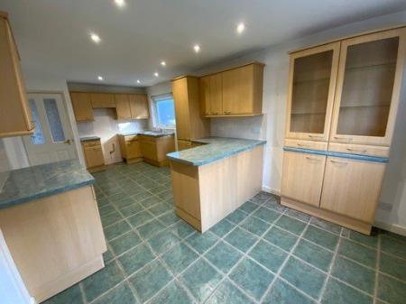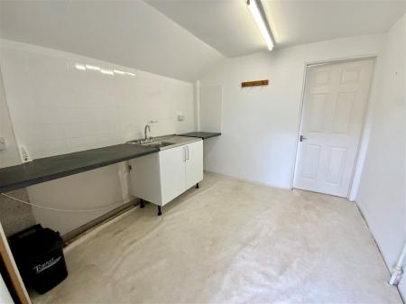- FOUR DOUBLE BEDROOMS
- TWO BATHROOMS
- GARAGE AND PARKING
- FRONT AND REAR GARDENS
- NO ONWARD CHAIN
4 Bedroom Detached House for sale in Torquay
This 4 bedroom detached split level house is an ideal property if you are looking to 'put your own stamp' on somewhere. Nestled away in a cul-de-sac yet very accessible to good local schools, shops and bus services and also with a few minutes drive of Torbay Hospital. The first floor offers a large lounge and spacious kitchen/diner along with 2 double bedrooms and a shower room/wc. The lower ground floor has 2 more double bedrooms and a family bathroom all with double glazing and central heating. There is a driveway for several cars and a useful utility/workshop. The rear garden is enclosed and private. Generally the property will now benefit from up-dating but will make a superb home once again. NO CHAIN.
ENTRANCE LOBBY Double glazed door and windows to side. Tiled flooring. Inset ceiling spotlights. Stairs up to first floor and stairs down to ground floor.
FIRST FLOOR HALLWAY Access hatch to loft space Storage cupboard with slatted shelving. Doors to:-
LOUNGE 5.28m x 3.6m (17'3" x 11'9") Double glazed windows to front and side. Wall mounted electric fire. Radiator. Glazed double doors to:-
KITCHEN/DINER 6.23m max x 3.06m (20'5" max x 10'0") Fitted with a matching range of wall and base mounted units and drawers with roll edged work surface over. 1.5 bowl stainless steel sink unit with mixer tap. Breakfast bar. Gas cooker point with concealed cooker hood above. Space for fridge/freezer. Double glazed windows to front and side. Double glazed door to side. Two radiators. Tiled flooring. Inset ceiling spotlights.
BEDROOM ONE 3.86m x 3.57m (12'7" x 11'8") Double glazed window to rear. Fitted wardrobes, drawers and dressing table. Radiator.
BEDROOM TWO 3.06m x 2.93m (10'0" x 9'7") Double glazed window to rear. Radiator.
SHOWER ROOM Fitted with a modern matching three piece white suite comprising of shower cubicle with mains shower, low level WC and corner wash hand basin with mixer tap set into vanity unit with cupboard below. Double glazed window to side. Inset ceiling spotlights, extractor fan, radiator. Tiled walls and flooring.
GROUND FLOOR HALLWAY Tiled flooring. Doors to:-
BEDROOM TWO 3.86m x 3.56m (12'7" x 11'8") Double glazed window to rear. Laminate flooring. Radiator.
BEDROOM FOUR 3.07m x 2.93m (10'0" x 9'7") Double glazed window to rear. Laminate flooring. Radiator.
BATHROOM Fitted with a modern matching three piece white suite comprising of panelled bath with mixer tap and shower attachment, low level WC with concealed cistern and wash hand basin set into vanity unit with cupboards below and above. Double glazed window to side. Radiator. Tiled walls and flooring.
OUTSIDE To the front there is a driveway allowing off road parking for several cars leading down to the garage. This has been converted into a utility and storage room with a double glazed window to the rear, courtesy door to the garden, plumbing, power and lighting. Single bowl stainless steel sink unit with mixer tap and a range of base mounted units with work surface over and also housing the central heating boiler. The front garden is inset with shrubs for ease of maintenance. A path leads around the side of the property to the rear garden which is mainly laid to lawn with a paved patio.
AGENTS NOTES These details are meant as a guide only. Any mention of planning permission, loft rooms, extensions etc, does not imply they have all the necessary consents, building control etc. Photographs, measurements, floorplans are also for guidance only and are not necessarily to scale or indicative of size or items included in the sale. Commentary regarding length of lease, maintenance charges etc is based on information supplied to us and may have changed. We recommend you make your own enquiries via your legal representative over any matters that concern you prior to agreeing to purchase.
Important information
This is a Freehold property.
This Council Tax band for this property D
Property Ref: 5926_278985
Similar Properties
4 Bedroom Semi-Detached House | Offers Over £299,950
Located within a popular residential location between St Marychurch and Barton is this versatile and spacious Four bedro...
Park Hill Road, Torquay, TQ1 2DX
2 Bedroom Ground Floor Flat | £299,950
Located in the sought after area of 'Daddyhole' and occupying a level position is this spacious ground floor apartment....
3 Bedroom Terraced House | £299,950
Taylors are delighted to offer this impressive 3 bed mid linked family house. Newly built by renown developer McCarthy t...
Woodville Road, Torquay, TQ1 1LP
3 Bedroom Detached House | £300,000
A well presented detached house conveniently located on the outskirts of the town centre and still under a 10 year warra...
2 Bedroom Semi-Detached House | Offers Over £300,000
Located within a stones throw from Saint Mary Church precinct and within close proximity to local transport links is thi...
Jaxon Heights, Windsor Road, Torquay
3 Bedroom End of Terrace House | Guide Price £309,950
**COMING SOON **If you are looking for a ready to move into property then this brand-new, three bedroom townhouse is a m...
How much is your home worth?
Use our short form to request a valuation of your property.
Request a Valuation

