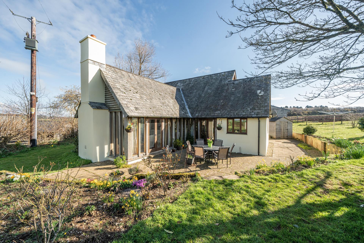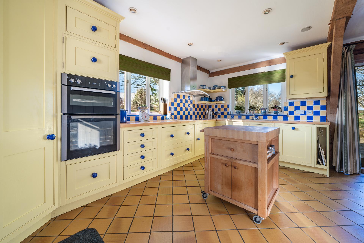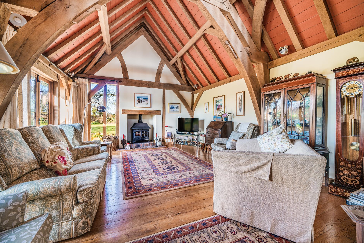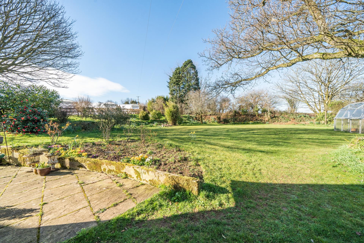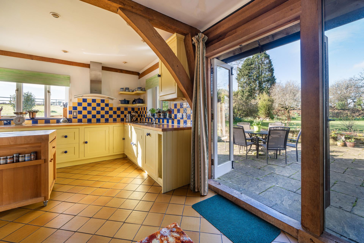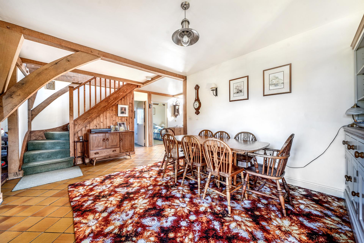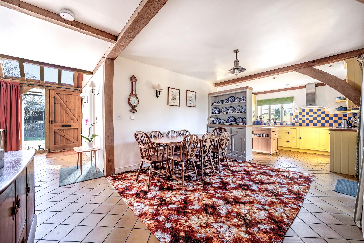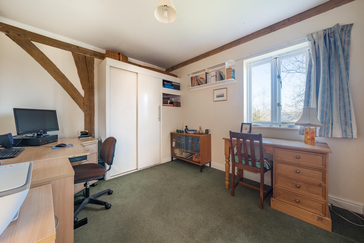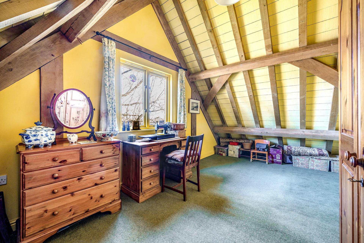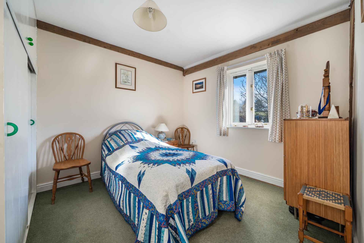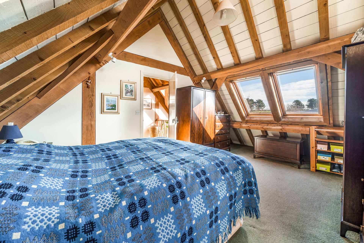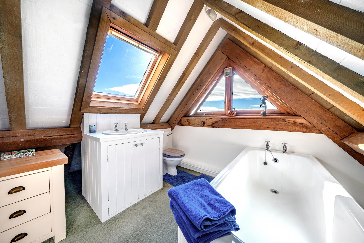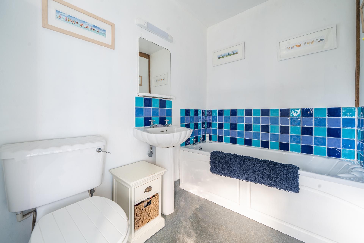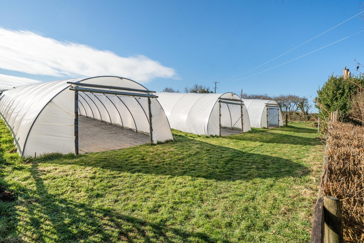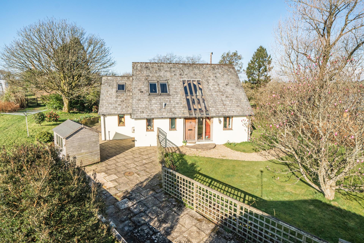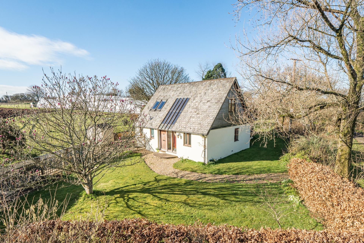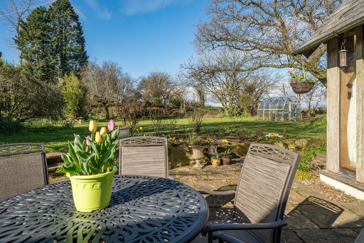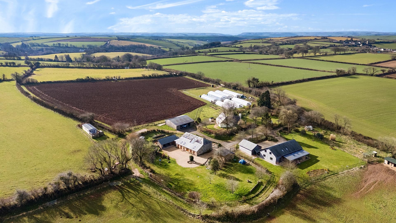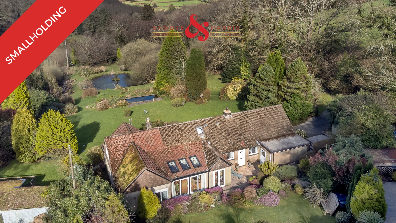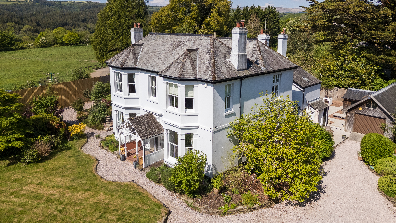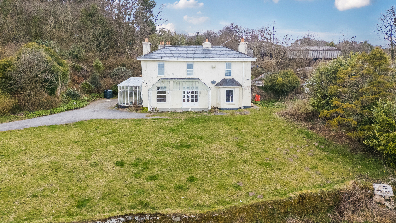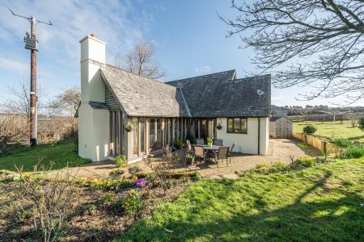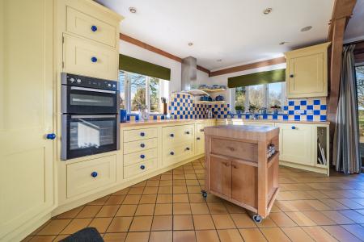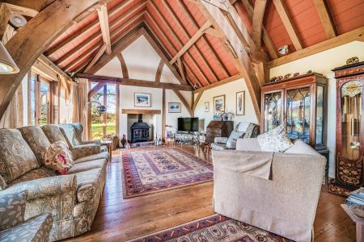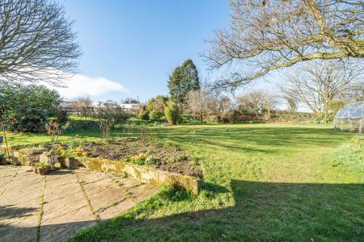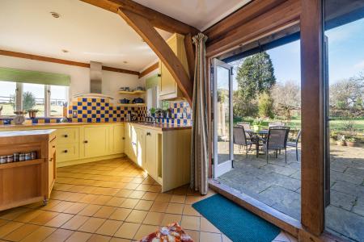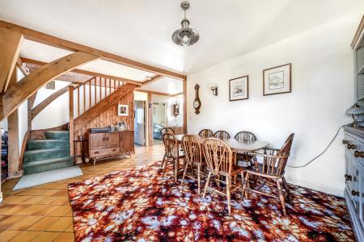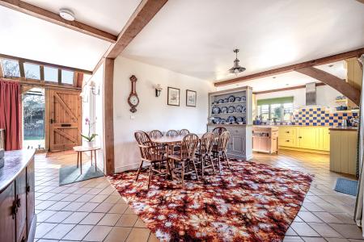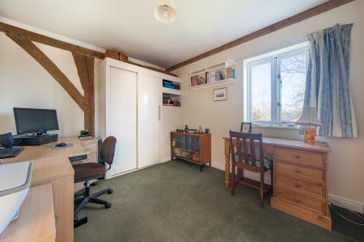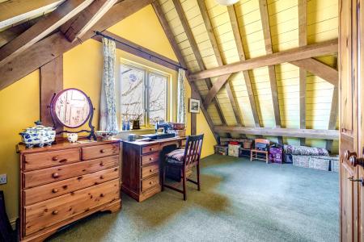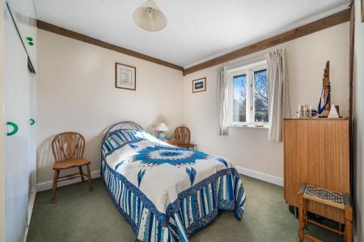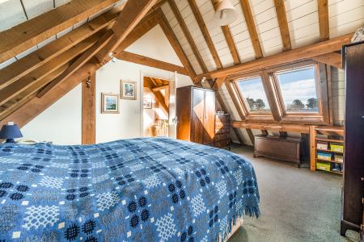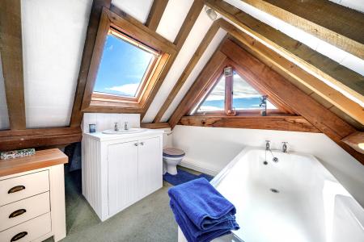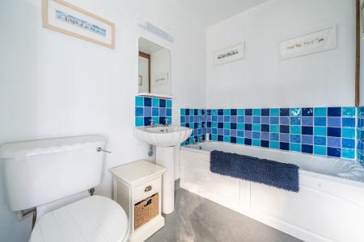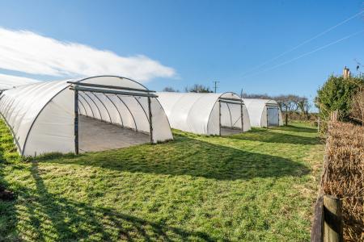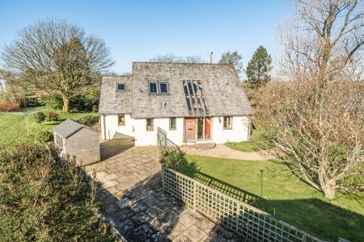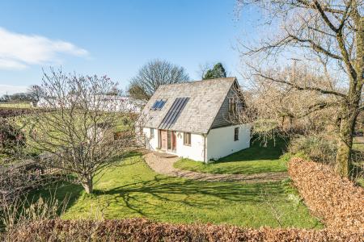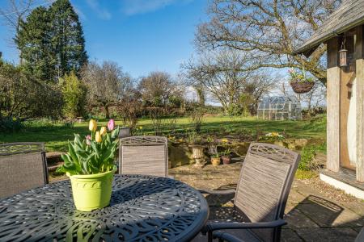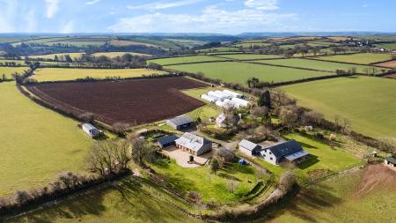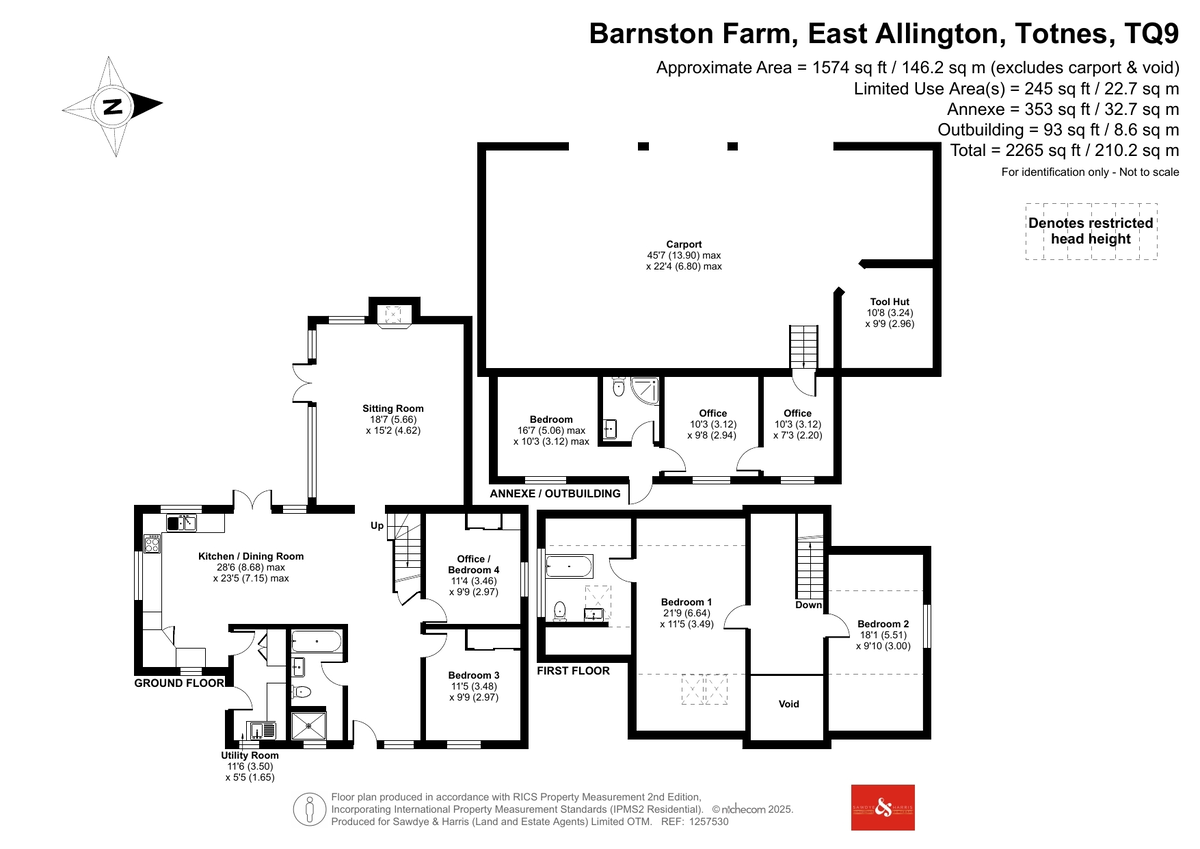- In all extending to some 5.87 acres (2.38 hectares)
- outbuilding incorporating an Annexe, triple garage as well as office space, with further potential
- Exceptional Carpenter Oak green oak frame construction (built 2000)
- Far-reaching countryside views
- Excellent privacy and tranquil setting
- 4Kw solar panels situated on the outbuilding with FIT payment
- No onward chain
4 Bedroom Detached House for sale in Totnes
THE PROPERTY Head in to this lovely property, where there is a warm and welcoming traditional farmhouse kitchen, full of rustic charm and character. Featuring classic cabinetry, built-in double oven and separate ceramic hob with an extractor over, the space is both functional and full of appeal. Exposed beams and tiled flooring add to the authentic country feel, while dual aspect windows bring in plenty of natural light. This is the heart of the home - perfect for family life or entertaining - with ample space for food preparation, storage, and casual gatherings. Just outside is a sheltered patio area offering the perfect spot for morning coffee or evening dining - surrounded by the peaceful sounds of nature and open views of the countryside.
Adjoining the kitchen, the dining room provides a cosy and characterful space for family meals and entertaining. With its exposed beams and traditional finishes, the room effortlessly blends charm with practicality, creating a warm atmosphere ideal for gatherings.
A welcoming sitting room exudes classic country charm, with exposed beams, a central fireplace, and an abundance of soft natural light. It provides a warm and peaceful retreat - the perfect place to relax and unwind. A wonderful focal point in the room is the wood-burning stove, adding both character and comfort.
Also located on the ground floor, is a flexible room currently used as a home office but could easily serve as a fourth bedroom or hobby space. With natural light and easy access to the main living areas, it's ideal for guests, remote working, or multi-generational living. To the ground there is also a shower Room/wet-room with flat access large shower at one end and bath at the other.
Upstairs are two further, well-proportioned bedrooms, each enjoying countryside views and filled with natural light. The principal bedroom offers a peaceful retreat with space for freestanding furniture as well as an En Suite bathroom.
Traditional details such as exposed beams and cottage-style windows add charm and character throughout.
The bathrooms are finished in traditional styles, featuring panelled bath, WC, and wash basin. With neutral tones and natural light, they offer a calm and functional space for daily routines.
OUTSIDE Barnston Farm is surrounded by generous gardens and open countryside, offering a sense of privacy and space.
Mature hedging, lawned areas, and established planting frame the home beautifully, while the poly tunnels, orchard and gardens offer much potential.
There is ample driveway parking, and the rural setting makes it ideal for those seeking a peaceful, outdoor lifestyle.
Further land and a holiday lodge are available by separate negotiation.
ANNEXE AND OUTBUILDING A particular highlight of Barnston Farm is the separate Annexe, providing excellent versatility for multi-generational living, guest accommodation or income potential.
The annexe includes:
Self-contained living space
Well-equipped bathroom
Dedicated home office area
Triple garage with ample space for vehicles
Garden machinery storage
Potential for conversion to additional accommodation (subject to necessary consents)
KEY FACTS FOR BUYERS TENURE
Freehold with no onward chain..
COUNCIL TAX - D
EPC - D
SERVICES
The property has private water supply from a borehole, private drainage and oil fired central heating. There is underfloor heating to the ground floor accommodation.
BROADBAND
Broadband is available but for more information please click on the following link -Open Reach Broadband
MOBILE COVERAGE
Check the mobile coverage at the property here - Mobile Phone Checker
VIEWINGS Strictly by appointment with the award winning estate agents, Sawdye & Harris, at their Dartmoor Office - 01364 652652
Email - hello@sawdyeandharris.co.uk
If there is any point, which is of particular importance to you with regard to this property then we advise you to contact us to check this and the availability and make an appointment to view before travelling any distance.
PLEASE NOTE We may refer buyers and sellers through our conveyancing panel. It is your decision whether you choose to use this service. Should you decide to use any of these services that we may receive an average referral fee of £100 for recommending you to them. As we provide a regular supply of work, you benefit from a competitive price on a no purchase, no fee basis. (excluding disbursements).
We also refer buyers and sellers to our mortgage broker. It is your decision whether you choose to use their services. Should you decide to use any of their services you should be aware that we would receive an average referral fee of up £250 from them for recommending you to them.
You are not under any obligation to use the services of any of the recommended providers, though should you accept our recommendation the provider is expected to pay us the corresponding Referral Fee.
LOCATION Barnston Farm sits in a fabulous rural position in East Allington, a charming South Devon village nestled in the picturesque South Hams countryside. The village offers a strong community feel with amenities including the popular Fortescue Arms pub, St. Andrew's Church, and a well-regarded primary school.
East Allington is ideally located to enjoy the best of South Devon living, being approximately:
4 miles from Kingsbridge, a thriving market town with excellent shopping facilities, supermarkets, health centre, and the well-regarded Kingsbridge Community College
8 miles from Totnes, with its eclectic mix of shops, restaurants, and direct rail services to London Paddington (approximately 3 hours)
10 miles from Dartmouth, renowned for its picturesque harbour, sailing opportunities, and annual regatta, 12 miles from Salcombe, a popular sailing and holiday destination and 18 miles from the vibrant city of Plymouth
The property also benefits from excellent access to the South Devon coast, with numerous beaches and the South West Coast Path within easy reach. Dartmoor National Park is approximately 12 miles to the north, offering extensive opportunities for outdoor pursuits.
For clarification we wish to inform prospective purchasers that we have prepared these sales particulars as a general guide. We have not carried out a detailed survey, nor tested the services, appliances and specific fittings. Items shown in photographs are not necessarily included. Room sizes should not be relied upon for carpets and furnishings, if there are important matters which are likely to affect your decision to buy, please contact us before viewing the property.
Property Ref: 57870_100500005982
Similar Properties
5 Bedroom Detached House | Guide Price £1,250,000
Originally built in the 1960s and thoughtfully extended over time, Moorcott Farm presents a rare opportunity to acquire...
Oaklands Road, Buckfastleigh, Devon
6 Bedroom Detached House | Guide Price £1,250,000
Nestled on the very edge of Dartmoor National Park, is this distinguished and substantial detached period residence, off...
6 Bedroom Detached House | Offers in excess of £1,000,000
Set in a commanding position on Dartmoor, this Grade II Listed Georgian home blends timeless character with expansive li...

Sawdye & Harris Ashburton (Ashburton)
19 East Street, Ashburton, Devon, TQ13 7AF
How much is your home worth?
Use our short form to request a valuation of your property.
Request a Valuation
