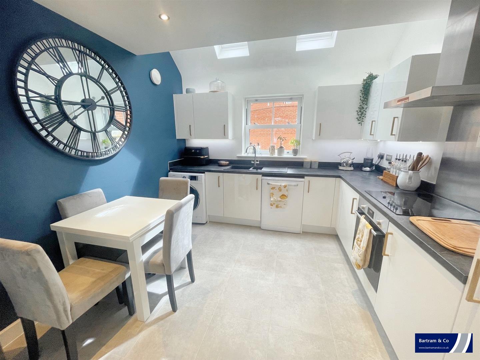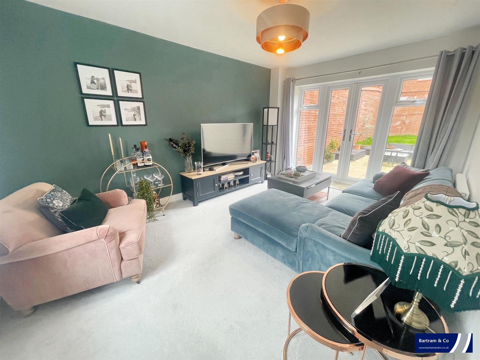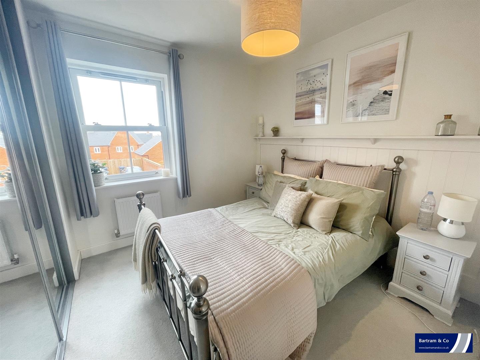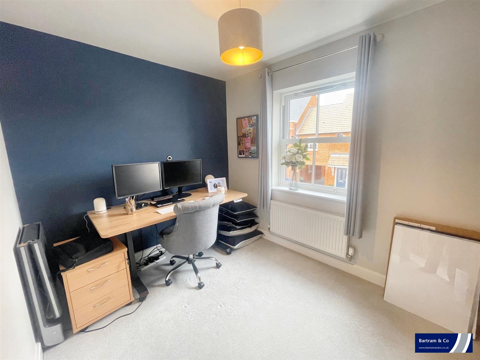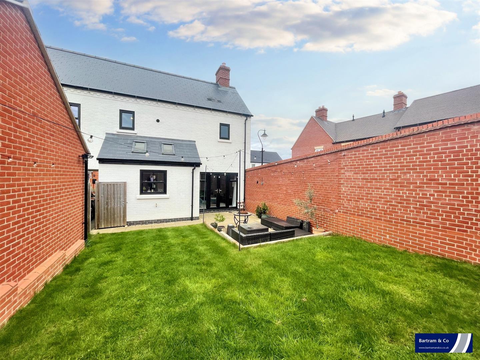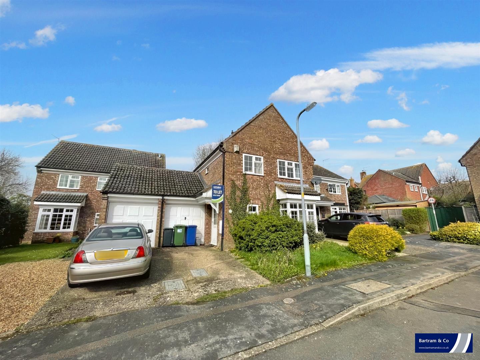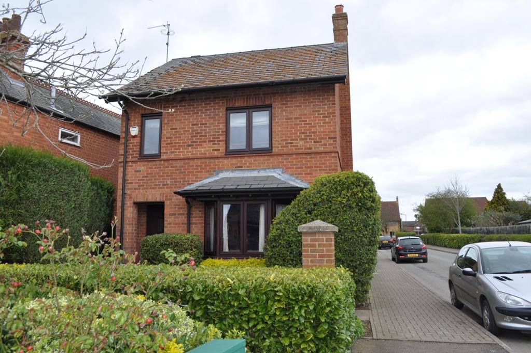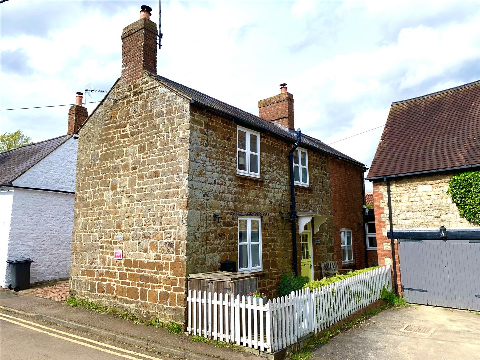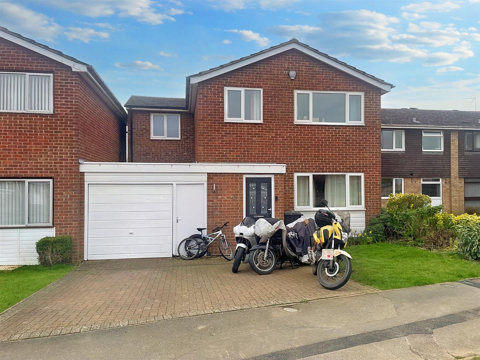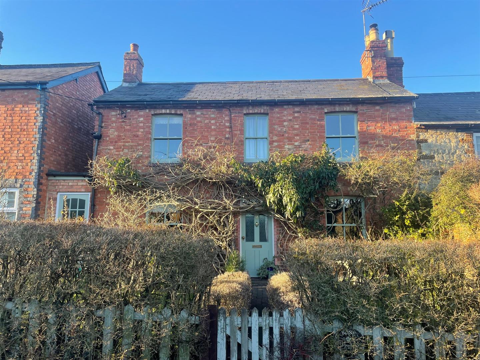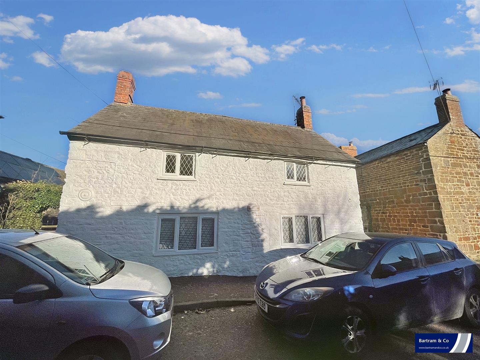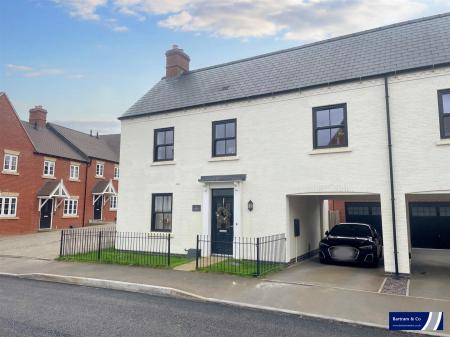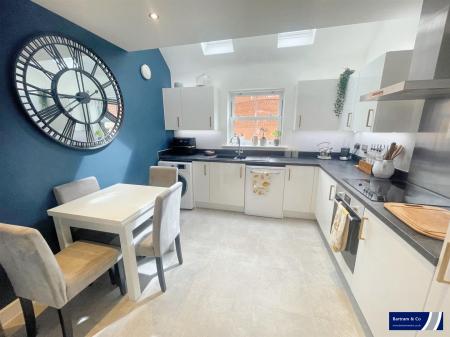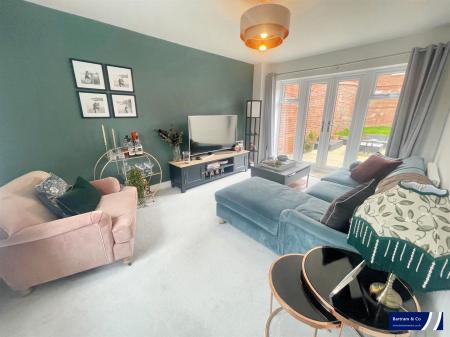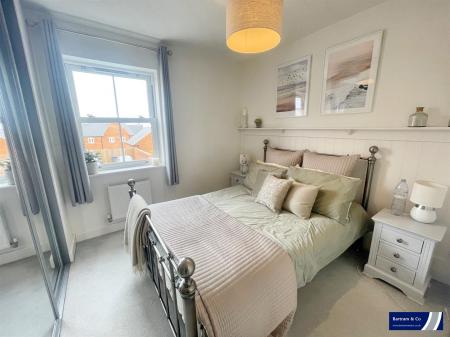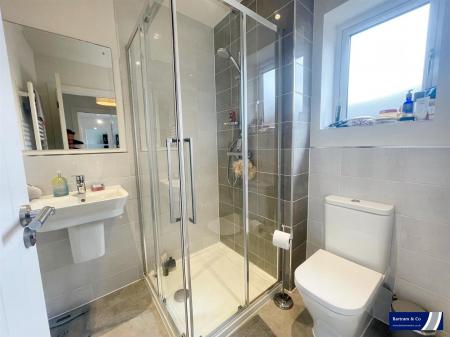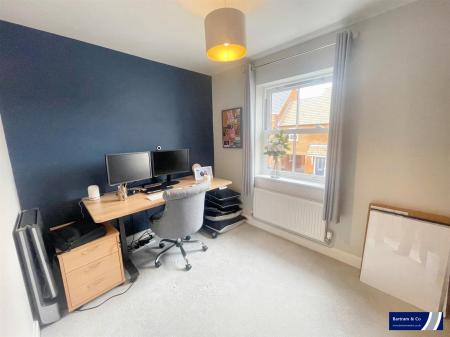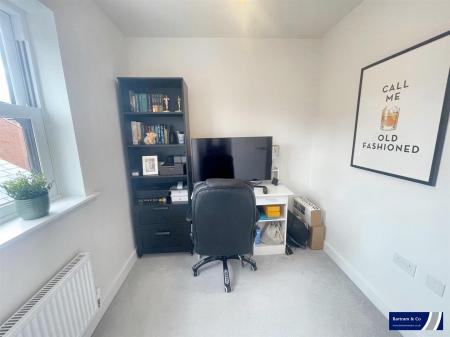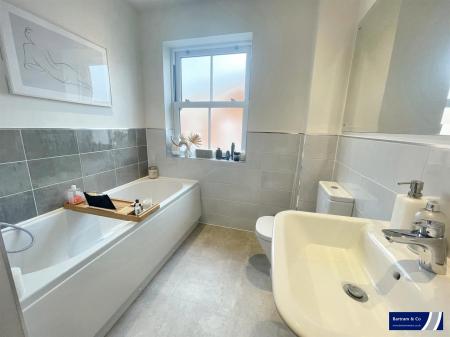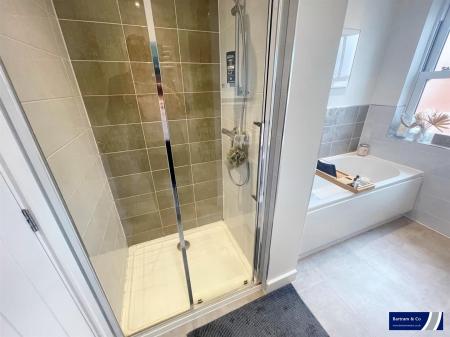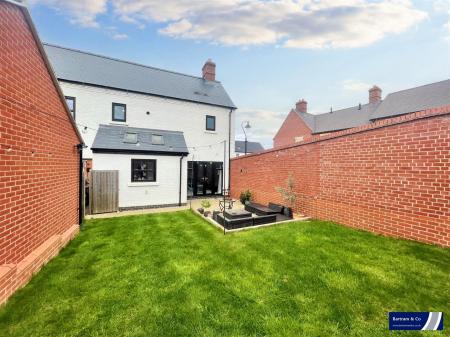- Semi-detached property in Towcester
- Kitchen/living room space
- Three-bedrooms
- Family bathroom
- Enclosed garden
- Garage
- Off-road parking for two vehicles
- EPC Energy Rating ; B
- Council Tax Band : C
3 Bedroom Semi-Detached House for sale in Towcester
Bartram & Co is delighted to introduce this three-bedroom semi-detached property constructed by 'Bloor Homes' and located in the 'Furlongs' development close to Towcester town. The property features an entrance hall, living room, kitchen, and W.C. On the first floor, there are three bedrooms: one double and two single, along with a four-piece family bathroom. Outside, there is an enclosed garden and a garage with off-road parking for two vehicles. Additionally, the property still holds the remaining portion of its NHBC Guarantee.
Entrance Hall - Entered via a UPVC door. Stairs rising to first floor. Under stairs cupboard. Radiator.
Sitting Room: - A dual aspect room with a window to front aspect and French doors to the rear. Radiator.
Kitchen/Dining Room: - Window to the rear aspect with two skylights. Fitted with a range of base and eye level units with complementary working surfaces over. There is a composite sink with mixer tap over, a single oven with four ring electric hob, extractor hood over with integrated dishwasher, washing machine and fridge/freezer. Extractor fan. Radiator.
Cloakroom: - Fitted with a two piece suite comprising a wash basin and a low level W.C. Radiator.
Landing - Window to the rear aspect. Airing cupboard housing wall mounted gas fired boiler. Storage cupboard. Radiator.
Master Bedroom: - Window to the front aspect. Built-in wardrobes with hanging rails, shelving and sliding mirrored doors. Radiator.
En-Suite Shower Room - Window to the rear aspect, A fitted white three piece suite comprising a wash basin, a shower cubicle and a W.C. Shaver point. Extractor fan. Heated towel rail.
Bedroom 2 - Window to the front aspect. Radiator. Access to loft space.
Bedroom 3: - Window to the rear aspect. Radiator.
Family Bathroom: - Window to the front aspect. A white four piece suite comprising a wash basin, shower cubicle, paneled bath with handheld shower attachment and a W.C., Extractor fan. Shaver point. Heated towel rail.
Garden - Enclosed by red brick walls, mostly laid to lawn with a patio seating area with pathway, courtesy door to driveway and front.
Parking - Garage: - The single garage with up and over door with driveway and parking.
Parking - Driveway - To the front of the garage there is a tandem length tarmacadam driveway providing off road parking.
Important information
Property Ref: 7745112_33082237
Similar Properties
4 Bedroom Link Detached House | £359,950
Bartram & Co are please to present this established four bedroom detached family home, standing in a cul-de-sac, backing...
3 Bedroom Detached House | £354,950
A modern detached home in the sought after village location of Castlethorpe. The property boasts good sized family livin...
2 Bedroom Cottage | £324,950
Bartram & Co proudly presents this two-bedroom property situated in the sought-after village of Abthorpe. The accommodat...
4 Bedroom Link Detached House | £365,000
Bartram & Co is pleased to present this extended linked detached family home situated in the market town of Towcester. T...
Wappenham Road, Abthorpe, Towcester
2 Bedroom Cottage | £379,950
Bartram & Co are pleased to present a rare opportunity to purchase this picturesque two-bedroom period cottage in the so...
2 Bedroom Cottage | £389,950
Bartram & Co are pleased to present this two-bedroom detached property in the sought-after village of Abthorpe. The well...

Bartram & Co (Towcester)
Market Square, Towcester, Northamptonshire, NN12 6BS
How much is your home worth?
Use our short form to request a valuation of your property.
Request a Valuation

