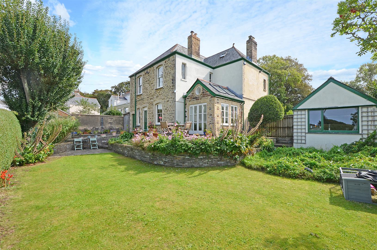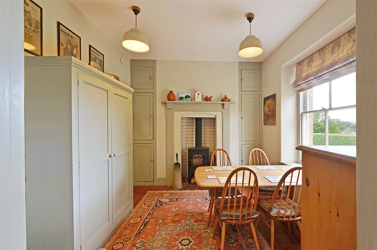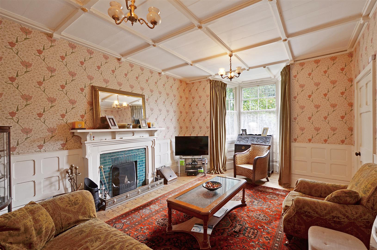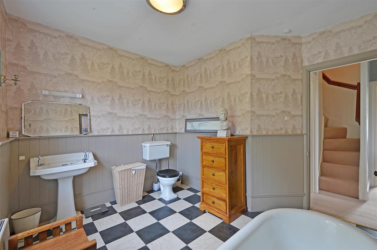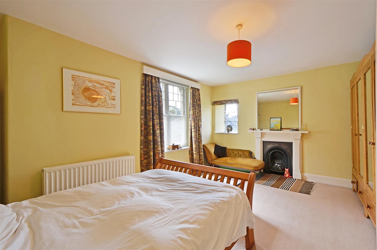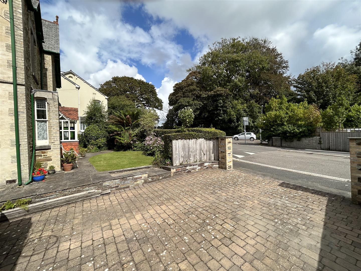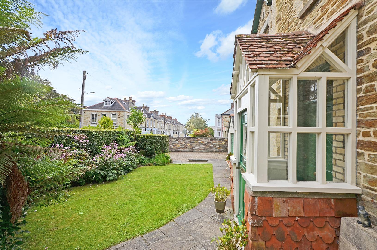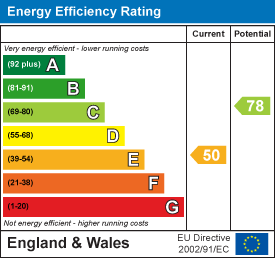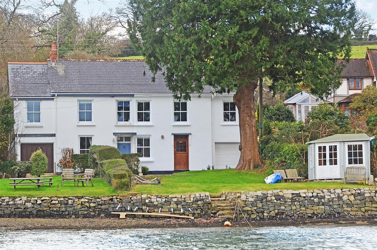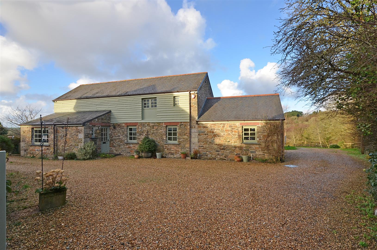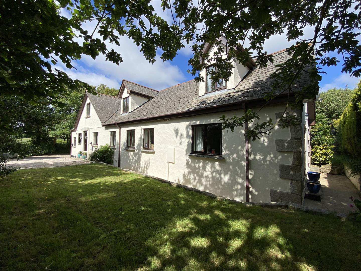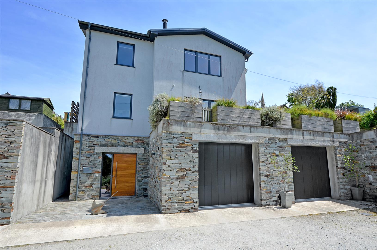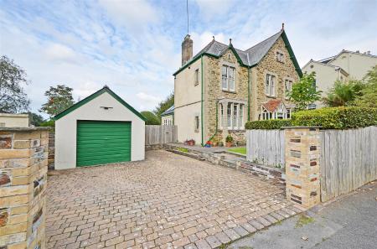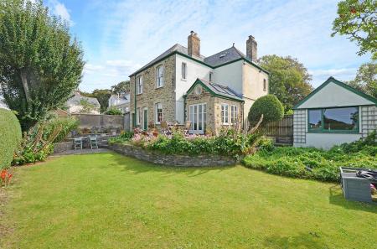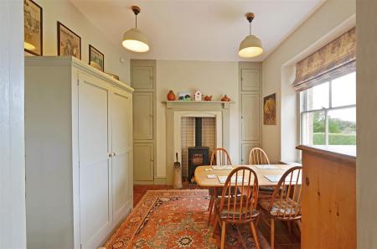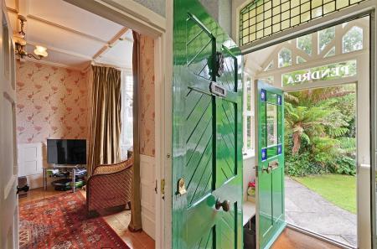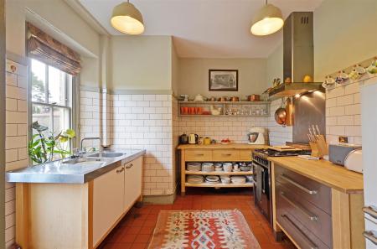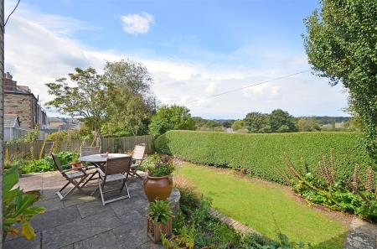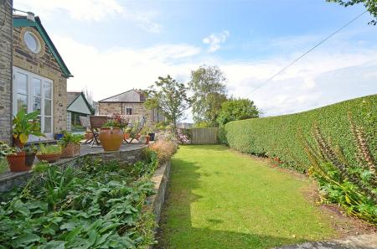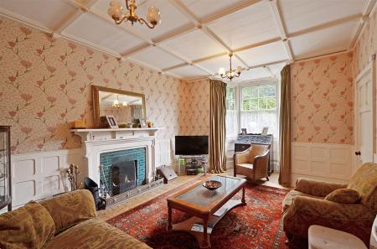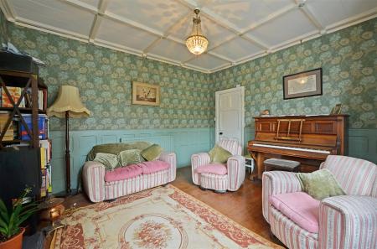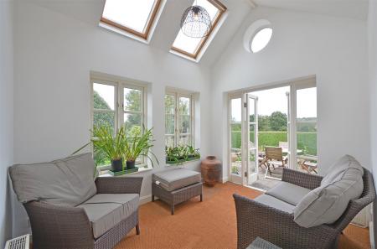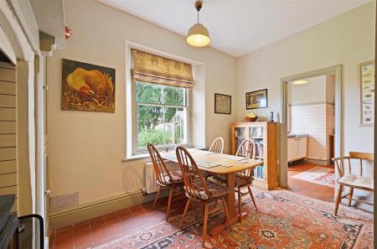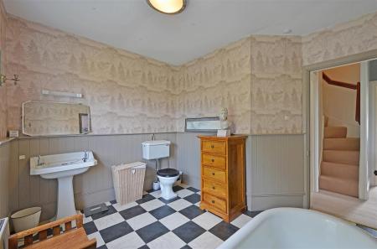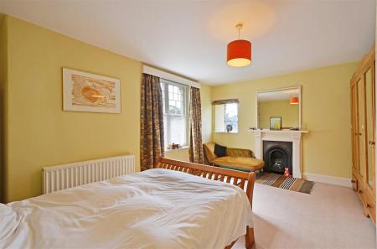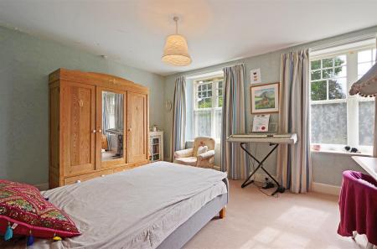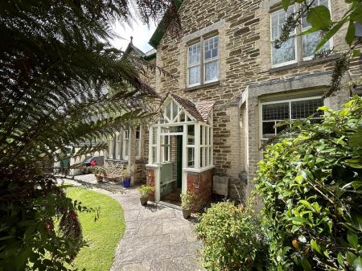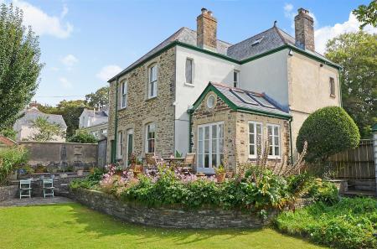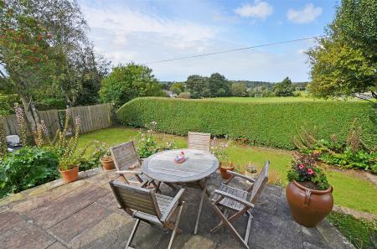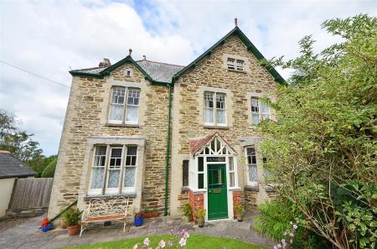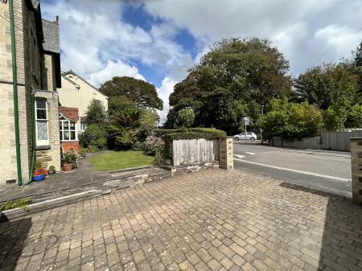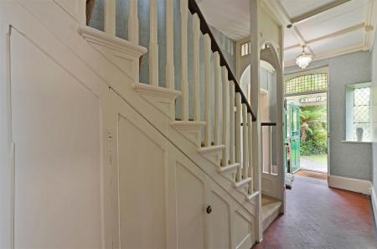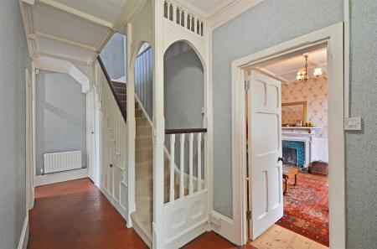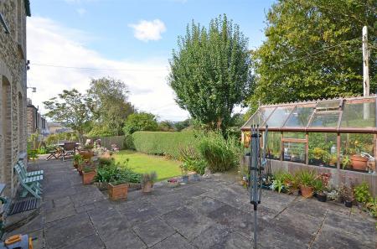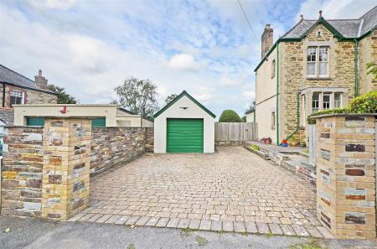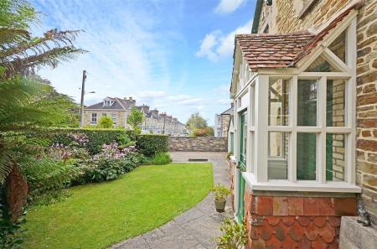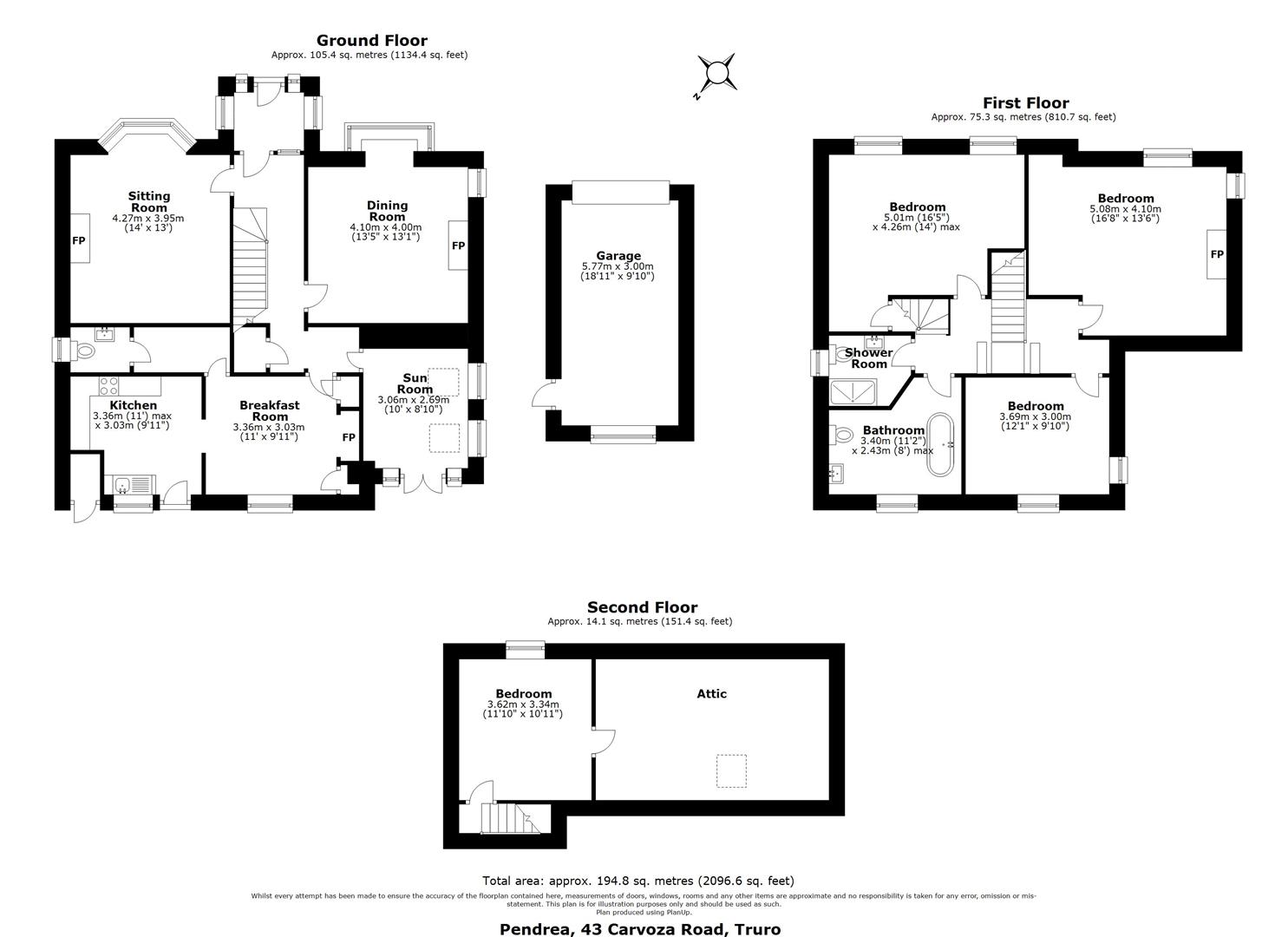4 Bedroom Detached House for sale in Truro
FABULOUS DETACHED PERIOD HOUSE IN SOUGHT AFTER LOCATION
In a very convenient setting within a short walk of the city centre and excellent schools. A house full of history that boasts many wonderful period features and enjoys far reaching views from the rear and sun all day.
Four bedrooms, sitting room, dining room, kitchen, breakfast room, cloakroom, luxurious bathroom, additional shower room and w.c. Mains gas central heating.
South and west facing gardens in a beautiful location with good privacy that is orientated to maximise the sunny aspect. Detached garage and driveway parking for four cars.
A unique opportunity to purchase a wonderful period family home in a fantastic location. Only the second time to be marketed in sixty years! A real gem - not to be missed.
Council Tax Band E. EPC - E
General Comments - This substantial Bay Fronted House is believed to have been built in 1898 for Doctor James Monk, the first official cathedral organist. Not surprisingly there are many period features that are almost ecclesiastic in theme including unusual crossed membered timber ceilings with motifs, half height panelling with dado railing, classic fireplace surrounds and curious ornamental side windows which are lattice glazed and probably provided a view from the side of the house of the cathedral. The current vendors have enjoyed living in the house for over twenty years, the previous owners forty years so this is only the second time Pendrea has been sold in over sixty years! The rooms are predominantly over two floors but a fourth bedroom on the second floor opens into a useful walk in attic (with potential to convert into an en suite if required). The accommodation includes sitting room, dining room, sun room, breakfast room, cloak room and kitchen on the ground floor. There are three double bedrooms, bathroom and additional shower room with second w.c on the first floor and the fourth bedroom on the top floor as previously mentioned. Outside are generous gardens that enjoy the afternoon and evening sun, driveway parking for three cars and a detached garage. There are far reaching views from the rear of the house and gardens over the city towards Kenwyn including the cathedral. An internal viewing is essential.
Location - Carvoza Road is a mature residential part of the city within walking distance of the shops and Archbishop Benson primary school. The city of Truro is the main commercial and administrative centre of the county and here there is an excellent range of shopping facilities with many of the national multiples including a Marks and Spencer, Waitrose and Cornish Food Hall, historic Cathedral (home to the superb Truro cathedral choir) and several excellent private and state schools. The Hall for Cornwall offers a varied programme of entertainment, there is a four screen cinema in Truro and 18 hole golf courses are available at Truro, Falmouth and St. Austell. The nearby creeks of St. Clement and Malpas offer numerous delightful walks and sailing opportunities are available at Mylor and Falmouth.
In greater detail the accommodation comprises (all measurements are approximate):
Entrance Porch - Panelled door opening to:
Entrance Hall - A fine introduction to the house with turning staircase to first floor with cupboard below, quarry tiled floor, radiator. Doors to all ground floor rooms.
Sitting Room - 4.27m x 3.95m (14'0" x 12'11") - Bay window overlooking the front garden. Feature period fireplace with slate hearth, wood surround and mantle. Interesting cross membered timber ceiling with motifs. Wood panelling to dado height. Television point.
Dining Room - 4.10m x 4.00m (13'5" x 13'1") - A twin aspect room with bay window overlooking the front and lattice window to side. Original wood panelling to dado height. Cross membered ceiling similar to the sitting room. Feature fireplace with gas fire. Radiator.
Sun Room - 3.06m x 2.69m (10'0" x 8'9") - A lovely light room with vaulted ceiling and feature circular window. Windows enjoying fabulous views over Truro, the playing fields of Archbishop Benson and towards Kenwyn. Two Velux windows. Radiator. French doors opening into rear garden.
Breakfast Room - 3.36m x 3.03m (11'0" x 9'11") - Sliding sash window overlooking the rear garden and views beyond. Fireplace incorporating Clearview multi fuel stove with high mantle above. Shelved cupboard in firebreast recess. Tiled floor. Telephone point. Opening to kitchen and door to:
Inner Hallway - A very useful room with high level storage shelves, lots of coat hanging space and shoe storage. Tiled floor. Door to:
Cloakroom - Low level w.c, wash hand basin, tiled floor, window to side, radiator.
Kitchen - 3.36m x 3.06m (11'0" x 10'0") - Sliding sash window overlooking the rear garden. A half tiled room with a selection of freestanding kitchen units. Double stainless steel sink with storage below, open fronted cupboards with drawers, further worktop with stainless steel drawers below, space for cooker with stainless steel splashback and extractor hood over. Tiled floor. Half glazed door opening into the rear garden.
First Floor - The stairs branches to two separate landing areas. Window to side enjoying far reaching views. Further steep stairway to second floor.
Bedroom One - 5.08m x 4.10m (16'7" x 13'5") - A well proportioned, twin aspect room with windows to front and feature latticed window to side enjoying views of Truro cathedral. Period fireplace. Radiator.
Bedroom Two - 5.01m x 4.26m (16'5" x 13'11") - Two sliding sash windows to front. Two radiators.
Bedroom Three - 3.69m x 3.00m (12'1" x 9'10") - Another twin aspect room with windows overlooking the rear and side and enjoying fabulous far reaching views. Radiator.
Bathroom - 3.40m x 2.43m (11'1" x 7'11") - A luxurious bathroom with white suite including freestanding roll top bath, pedestal wash hand basin and low level w.c. Wood panelling to dado height. Electric shaving point. Sliding sash window to rear enjoying the views. Radiator.
Shower Room And Second W.C - A half tiled room with low level w.c, pedestal wash hand basin, shower cubicle with sliding doors. Frosted window to side with blind. Radiator.
Second Floor -
Bedroom Four - 3.62m x 3.34m (11'10" x 10'11") - Window to front. Exposed roof trusses. Radiator. Door to:
Large Walk In Attic Space - Exposed roof trusses. Curious tiny lattice window. Velux window. Light. Potential to create an en suite or additional accommodation.
Outside - Pendrea is approached from Carvoza Road through two stone pillars and a brick driveway provides parking for three cars. A wooden pedestrian gate opens into the enclosed rear garden.
Detached Garage - 5.77m x 3.00m (18'11" x 9'10") - Metal up and over door. Light and power is connected. Window overlooking the rear garden. Pedestrian door.
Front Garden - A wooden gate opens into the front garden from Carvoza Road and a paved path meanders up to the front porch. The same path leads from the driveway and garage to the front door. The front garden is enclosed within a wooden fence and includes a small level lawn, fabulous Tree Fern and many mature shrubs and plants that provide a good level of privacy. The path continues along the side of the house where there is ample space for bins, logs etc. to the rear garden.
Rear Garden - The rear garden is very private and enjoys the afternoon and evening sun. A large patio runs along the rear of the house accessed from the kitchen and sun room. This provides lots of private sitting out space to enjoy the far reaching views. Adjoining the house is a Boiler/Laundry Room housing the gas fired central heating boiler with space and plumbing for washing machine. Alongside the house is a wooden garden shed that provides useful storage and currently blocks off the wide side pathway. Steps lead from the patio to the lower garden that is level lawn and perfect for children and pets. A Cornish stone retaining wall has wide flower beds, well stocked with mature shrubs and plants. There is a further, smaller patio.
Services - Mains water, electricity, drainage and gas are connected.
N.B - The electrical circuit, appliances and heating system have not been tested by the agents.
Viewing - Strictly by Appointment through the Agents Philip Martin, 9 Cathedral Lane, Truro, TR1 2QS. Telephone: 01872 242244 or 3 Quayside Arcade, St. Mawes, Truro TR2 5DT. Telephone 01326 270008.
Directions - From the main Trafalgar roundabout take the turning into St. Austell Road alongside Halfords and after the second set of traffic lights turn right into Campfield Hill. Continue into Carvoza Road and the property will be found towards the top on the left hand side.
Data Protection - We treat all data confidentially and with the utmost care and respect. If you do not wish your personal details to be used by us for any specific purpose, then you can unsubscribe or change your communication preferences and contact methods at any time by informing us either by email or in writing at our offices in Truro or St Mawes.
Important information
Property Ref: 858996_32575203
Similar Properties
Portscatho, Roseland Peninsula
4 Bedroom Terraced House | Guide Price £795,000
MID TERRACED FOUR BEDROOM COTTAGE A great opportunity to purchase one of Portscatho's classic old fisherman's cottages c...
3 Bedroom Semi-Detached House | Guide Price £795,000
SEMI-DETACHED PERIOD COTTAGE WITH STUNNING CREEK VIEWS AND DIRECT WATER FRONTAGE.Located along Church Road - undoubtedly...
4 Bedroom Barn Conversion | Guide Price £795,000
FABULOUS DETACHED CONVERTED BARN WITH LAND AND STABLES In a very quiet setting enjoying far reaching countryside views y...
10 Bedroom Detached House | Offers in excess of £799,950
SUBSTANTIAL DWELLING PERFECT FOR TWO FAMILIES, MULTI GENERATIONAL LIVING OR LETTING EITHER LONG OR SHORT TERMSituated in...
2 Bedroom Detached House | Guide Price £800,000
An individual architect designed house with over 2,600 sq feet of accommodation and situated in a quiet and tucked away...
4 Bedroom Detached House | Guide Price £850,000
FABULOUS DETACHED MODERN HOUSE ENJOYING FAR REACHING COUNTRYSIDE VIEWS Built in 2006 to a very high standard and located...
How much is your home worth?
Use our short form to request a valuation of your property.
Request a Valuation


