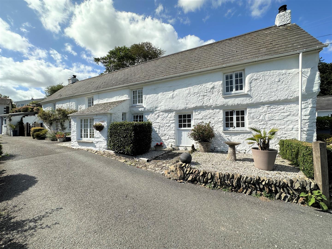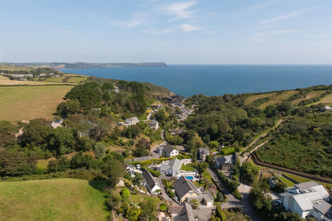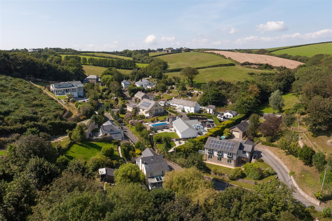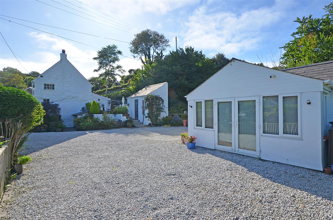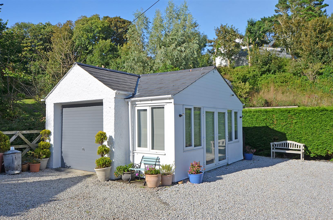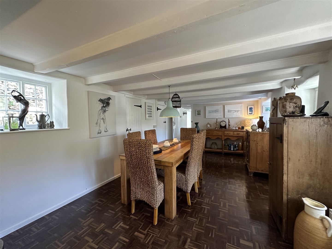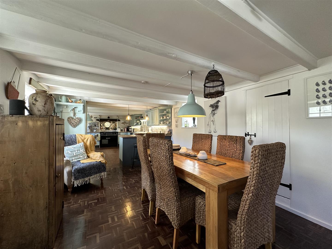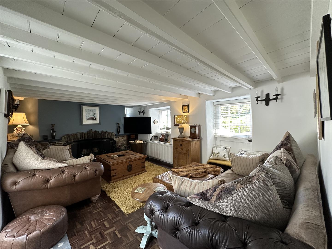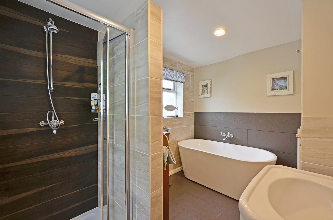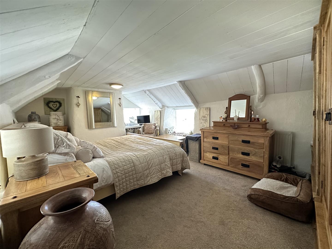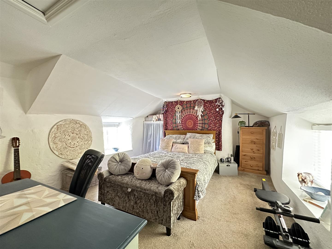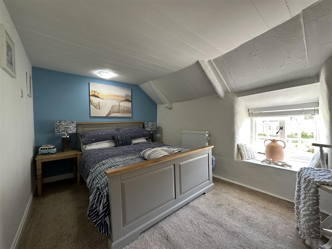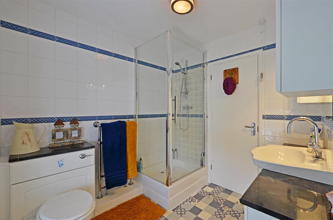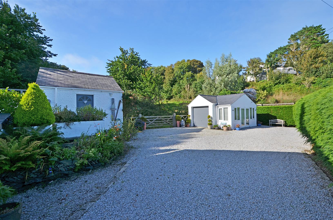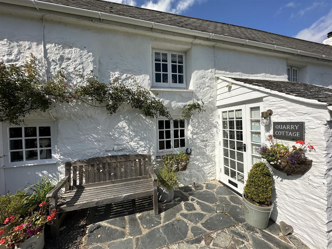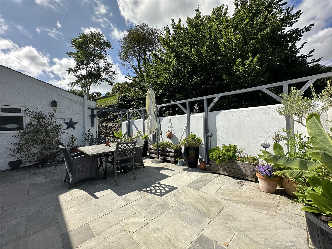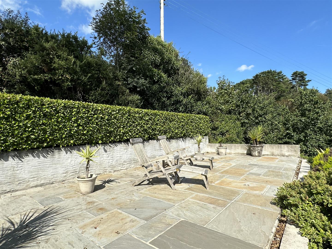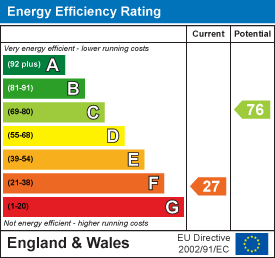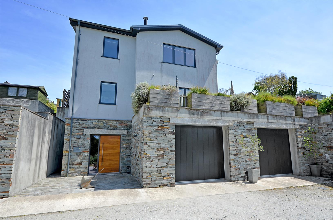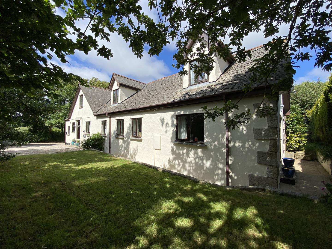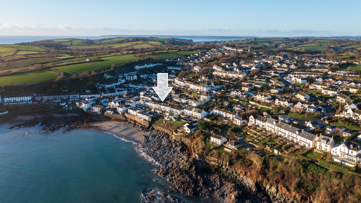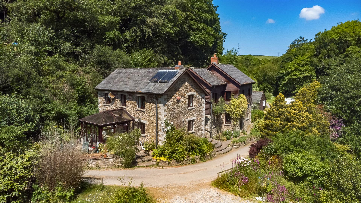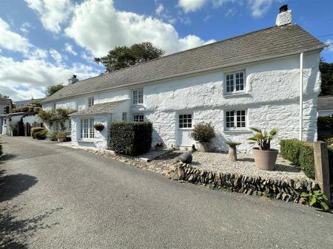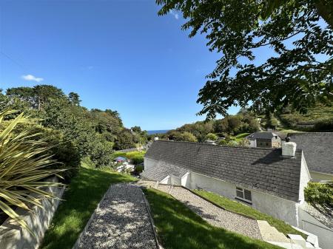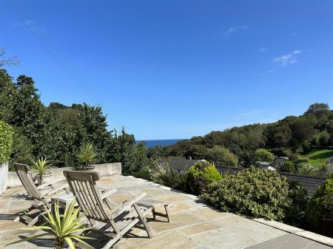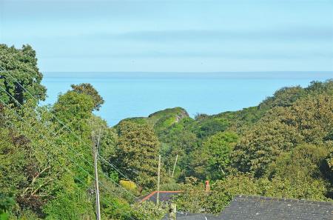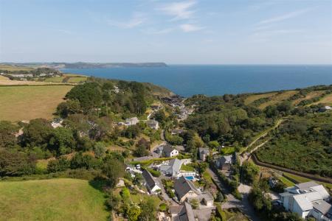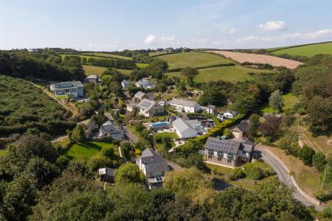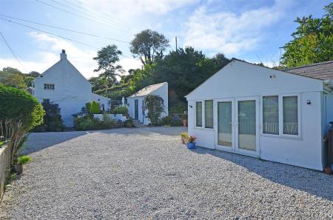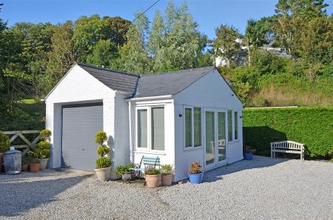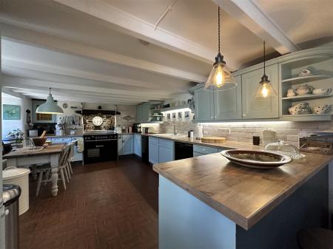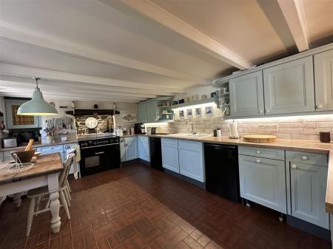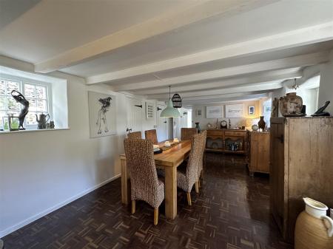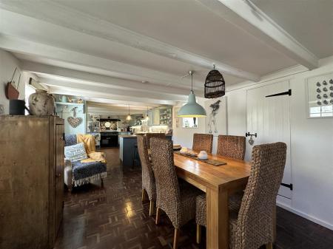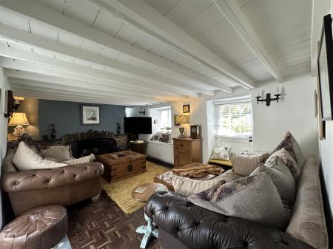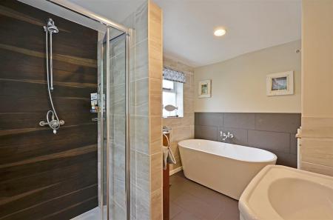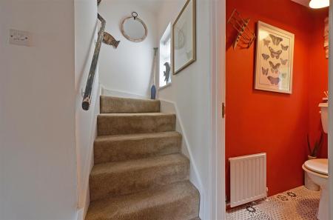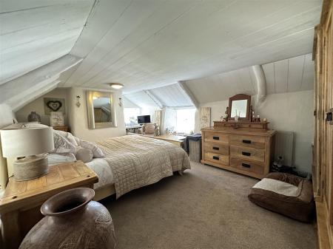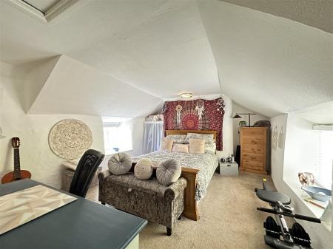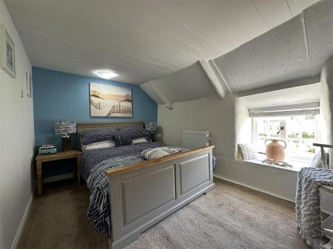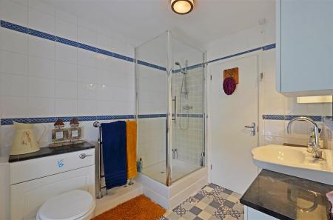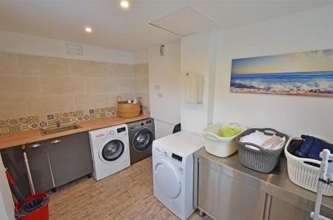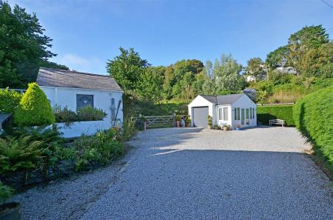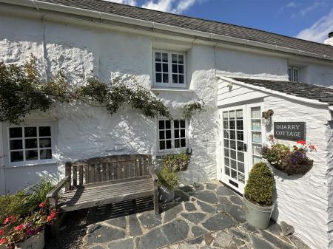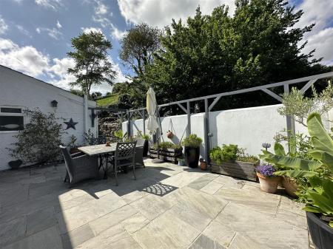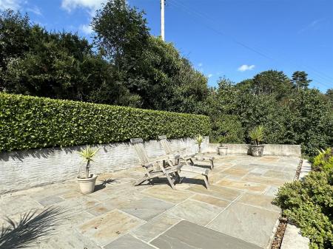- Three Bedrooms
- Sitting Room
- Kitchen/Dining room
- Two Bathrooms
- Porch and Cloakroom
- Utility and Sheds
- Large Studio/Garage
- Ample Parking
- Sun Terrace with Sea Views
- Sold with No Chain
3 Bedroom Cottage for sale in Truro
STUNNING DETACHED GRADE II LISTED COTTAGE
Situated in a tucked away position on the edge of the village and within walking distance of the picturesque harbour.
Beautifully presented throughout and full of character features.
Parking for several cars and a useful studio.
Raised rear gardens with a sun terrace enjoy a view of the sea.
General Comments - Quarry Cottage is a detached Grade II listed character property which has retained many original features and believed to have been a terrace of three thatched fisherman's cottages. The cottage is beautifully presented throughout with beamed ceilings, multi pane windows with seats below and an open fireplace in the sitting room. This is a classic example of a Cornish fisherman's cottage set just above the harbour village in one of Cornwall's most sough after coastal locations.
The Property - To the front of the cottage the glazed entrance porch leads through a stable door into the open plan dual aspect kitchen/dining room with a comprehensive range of base and wall units, breakfast bar and storage cupboard. The atmospheric sitting room has a central Cornish stone fireplace with open grate, windows and stable door to the front and a small paned door leading to the rear patio.
The newly appointed bathroom has a contemporary suite with a double ended centre fill, freestanding bath, walk in shower, pedestal wash basin and low level WC. A separate cloakroom completes the ground floor accommodation. Stairs lead to the first floor landing where there are three double bedrooms, the master with sea glimpses, and a family bathroom.
Portloe - Portloe is arguably the "jewel" in the crown of the Roseland Peninsula. The village has seen little or no intensive development in modern times and still retains its traditional atmosphere with clusters of old stone cottages set in a cleft of the cliff and descending to a delightful small harbour still used by local fisherman but with the industry now concentrating on crabs and lobsters. The local community all work to keep the village alive, organising events throughout the year.
Not surprisingly most of the village has been declared a Conservation Area and there are many listed buildings. Local facilities include a pub, church, car park as well as the Lugger Hotel, a bus service runs throughout the year and the larger village of Veryan is about two miles away. Here there is a pub, church, primary school, post office/general store, as well as a social/sports hall with indoor bowls and tennis courts.
Much of the land in the area is owned and protected by the National Trust and the clifftop walks in the immediately vicinity are exceptional. The nearby Carne and Pendower Beach is also a favourite with local and visitors alike. The Nare Hotel is located above Carne beach.
In greater detail the accommodation comprises (all measurements are approximate):
Entrance Porch -
Kitchen/Dining Room - 10.67 x 3.35 (35'0" x 10'11") - Stable door opening to front, multi paned window to front, comprehensively fitted with an array of base and eye level units with a combination of drawers, cupboards, and shelving. Worktops with sink. Space for range style cooker, extractor hood over set into an inglenook recess with timber lintel and clome oven, radiator, exposed beams, tiled flooring.
Sitting Room - 4.83 x 3.40 (15'10" x 11'1") - A triple aspect principal reception room with multi paned windows to both the front and side elevations, multi paned stable door opening to front, multi paned door opening to rear onto the slate paved courtyard which leads to the separate utility room. Open fireplace with exposed stone surround and slate hearth, recesses to either side with shelving, parquet flooring, exposed beams, radiator.
Rear Hall - Staircase rising to the first floor with window over.
Bathroom - Luxurious bathroom with free standing bath, separate shower, w.c. and wash hand basin. Heated towel rail and window
Cloakroom - W.C. and window to rear.
First Floor -
Master Bedroom - 5.49m x 3.35m (18 x 11) - Triple aspect with multi paned windows on the front, side and rear elevations, part sloping ceiling with exposed beams, radiator.
Bedroom Two - 4.95 x 3.73 (16'2" x 12'2") - Double aspect with multi paned window to the front and opening glazed window to rear elevation, loft access, radiator.
Bedroom Three - 4.15 x 2.41 (13'7" x 7'10") - Multi paned window to front elevation, part sloping ceiling with exposed beams, radiator.
Shower Room - Multi paned window to front elevation, shower cubicle with wall mounted shower unit and fully tiled surround, low level wc, wash hand basin, built in worktop with cupboards. heated towel rail.
Outside - The quiet no-through lane passes in front of the property, a five bar vehicular entrance gate opens onto a GRAVELLED DRIVEWAY with ample parking and turning space, access to:-
Studio/Garage - 4.57 x 4.27 (14'11" x 14'0") - Currently used as a home office with separate storage area to the front.
Utility - 2.18m x 3.66m (7'2" x 12') - Fitted with cupboards and space and plumbing for washing machine and tumble dryer.
Gardens - Alongside the cottage is an ornamental pond with steps up to a delightful slate paved courtyard with ample space for garden furniture, access to the detached and well appointed UTILITY ROOM. On the opposite side of the cottage is an additional parking space with steps up to an upper area of garden that commands glorious countryside, sea and coastal views.
Services - Mains water, electricity and drainage. Oil fired central heating.
Note - As the name suggests, Quarry Cottage is positioned on the edge of a small former quarry. We understand that the owner of the quarry still has access along the driveway and into the quarry.
Council Tax - Band F.
Data Protection - We treat all data confidentially and with the utmost care and respect. If you do not wish your personal details to be used by us for any specific purpose, then you can unsubscribe or change your communication preferences and contact methods at any time by informing us either by email or in writing at our offices in Truro or St Mawes.
N.B - The electrical circuit, appliances and heating system have not been tested by the agents.
Viewing - Strictly by Appointment through the Agents Philip Martin, 9 Cathedral Lane, Truro, TR1 2QS. Telephone: 01872 242244 or 3 Quayside Arcade, St. Mawes, Truro TR2 5DT. Telephone 01326 270008.
Directions - The property is located within Portloe via a minor road from the harbour towards the hamlet of Camels and Veryan.
Important information
Property Ref: 858996_32955202
Similar Properties
4 Bedroom Detached House | Guide Price £850,000
FABULOUS DETACHED MODERN HOUSE ENJOYING FAR REACHING COUNTRYSIDE VIEWS Built in 2006 to a very high standard and located...
2 Bedroom Detached House | Guide Price £800,000
An individual architect designed house with over 2,600 sq feet of accommodation and situated in a quiet and tucked away...
10 Bedroom Detached House | Offers in excess of £799,950
SUBSTANTIAL DWELLING PERFECT FOR TWO FAMILIES, MULTI GENERATIONAL LIVING OR LETTING EITHER LONG OR SHORT TERMSituated in...
4 Bedroom Farm House | Guide Price £895,000
GRADE II LISTED FOUR BEDROOM REFURBISHED CHARACTER FARMHOUSEA large detached period farmhouse on the very edge of Probus...
3 Bedroom Terraced House | Guide Price £895,000
EXTENDED THREE BEDROOM PROPERTY IN SOUGHT AFTER LOCATIONTucked away off the main thoroughfare and with magnificent views...
6 Bedroom Detached House | Guide Price £950,000
ATTRACTIVE DETACHED FORMER MILL WITH OUTBUILDINGS AND FOUR ACRES OF MATURE GARDENSIn a very quiet rural location yet jus...
How much is your home worth?
Use our short form to request a valuation of your property.
Request a Valuation

