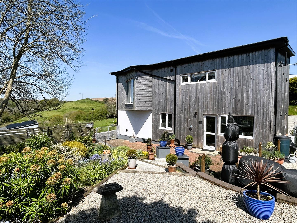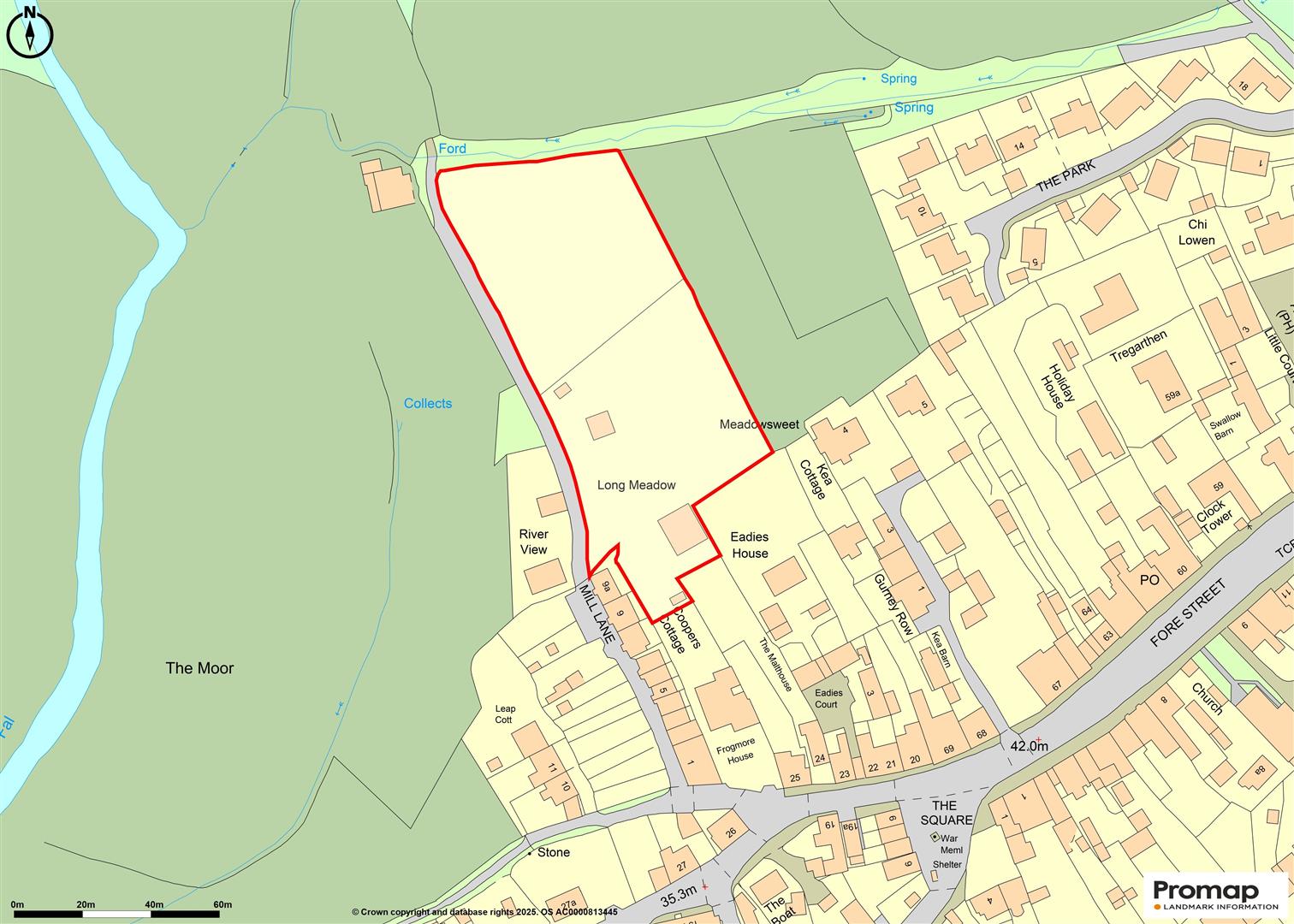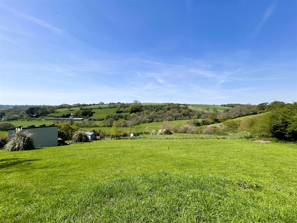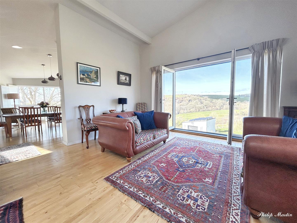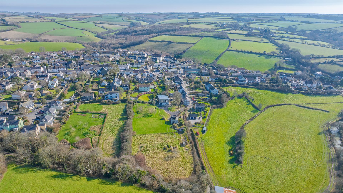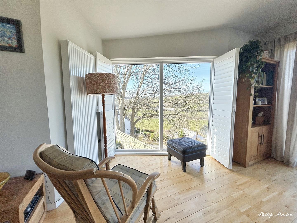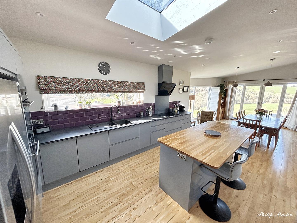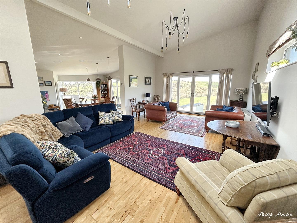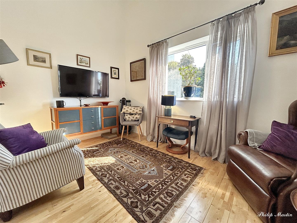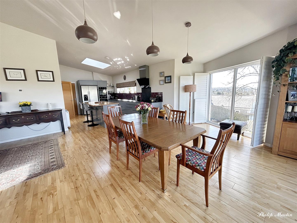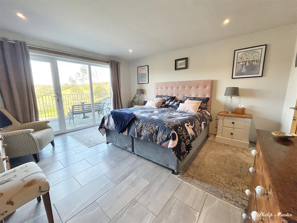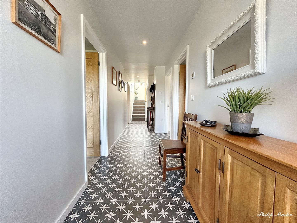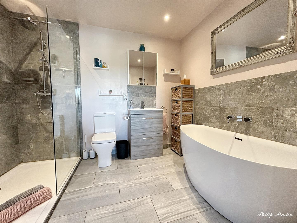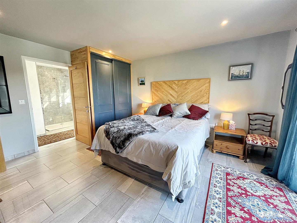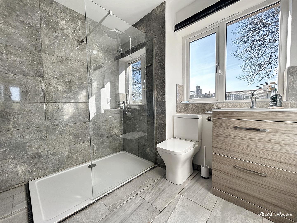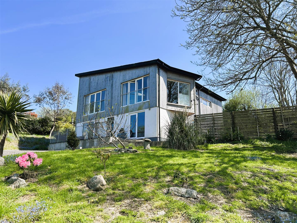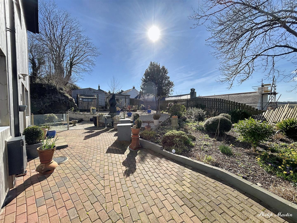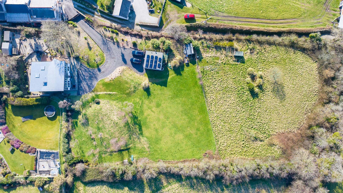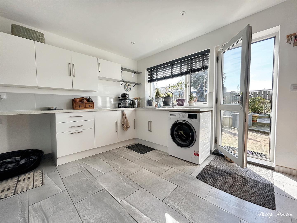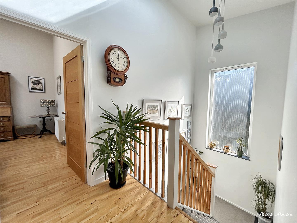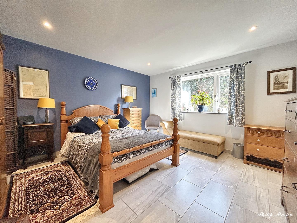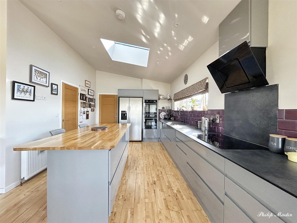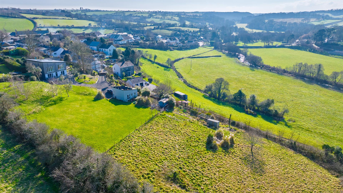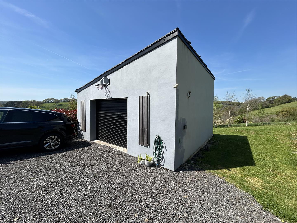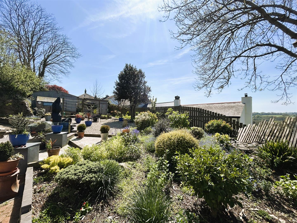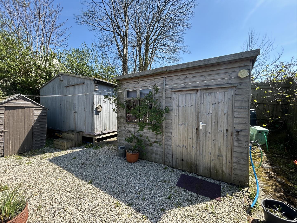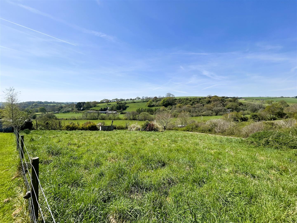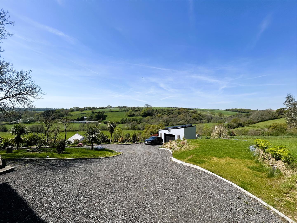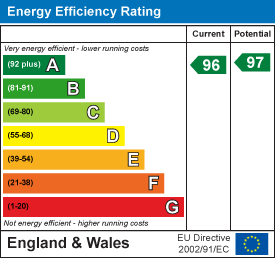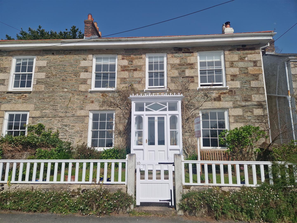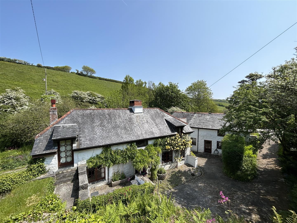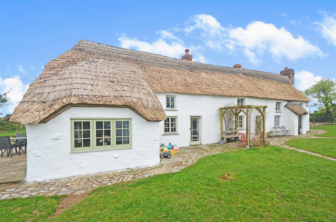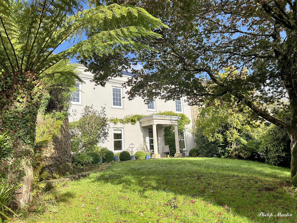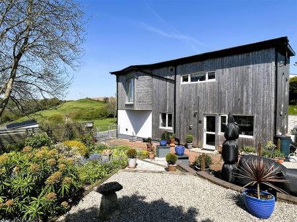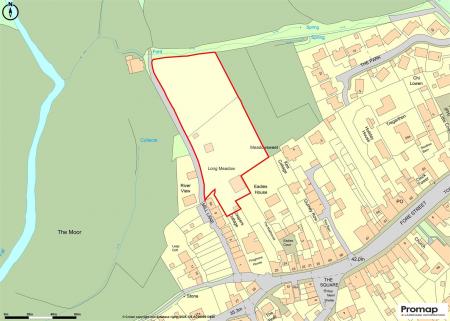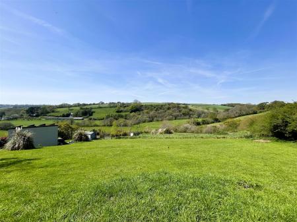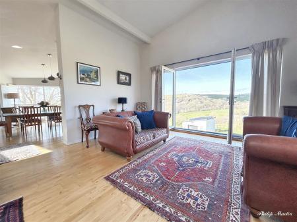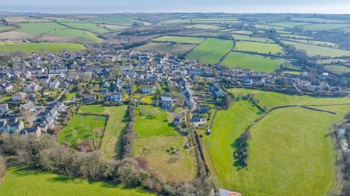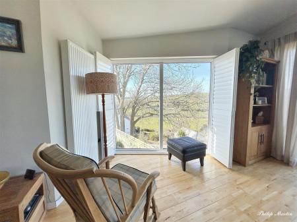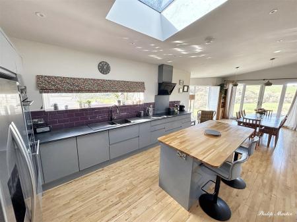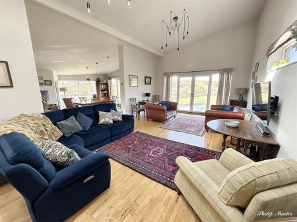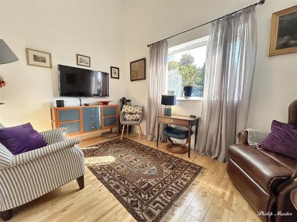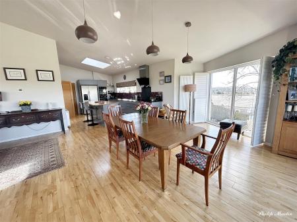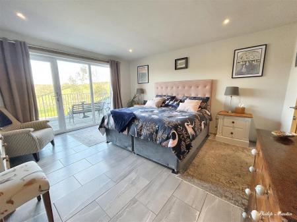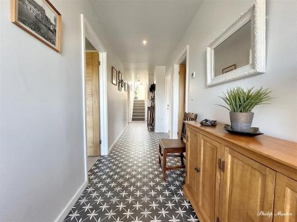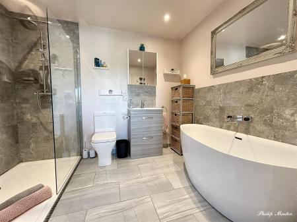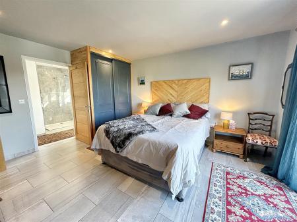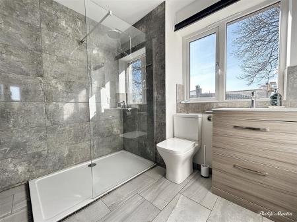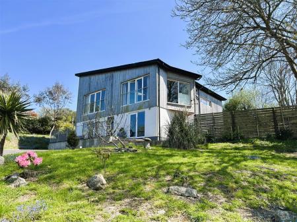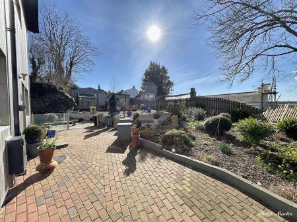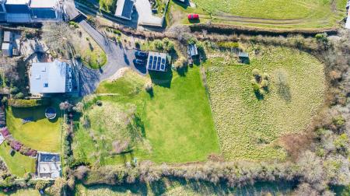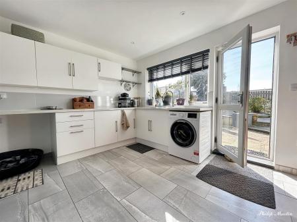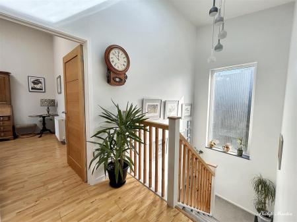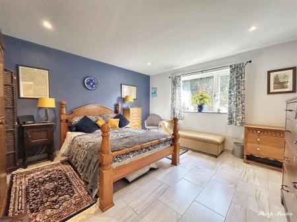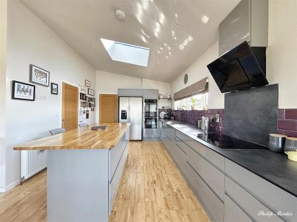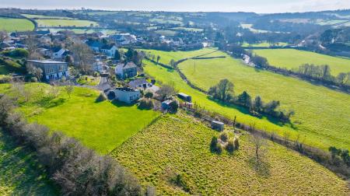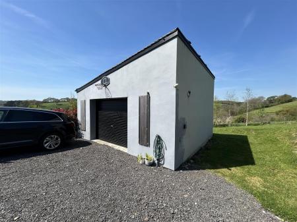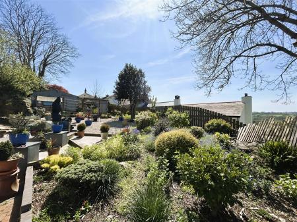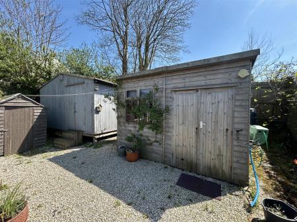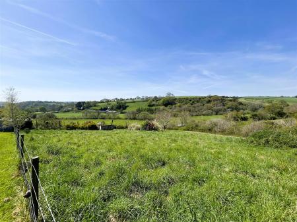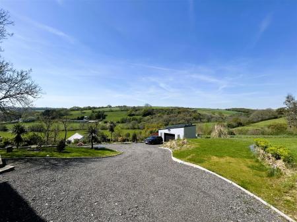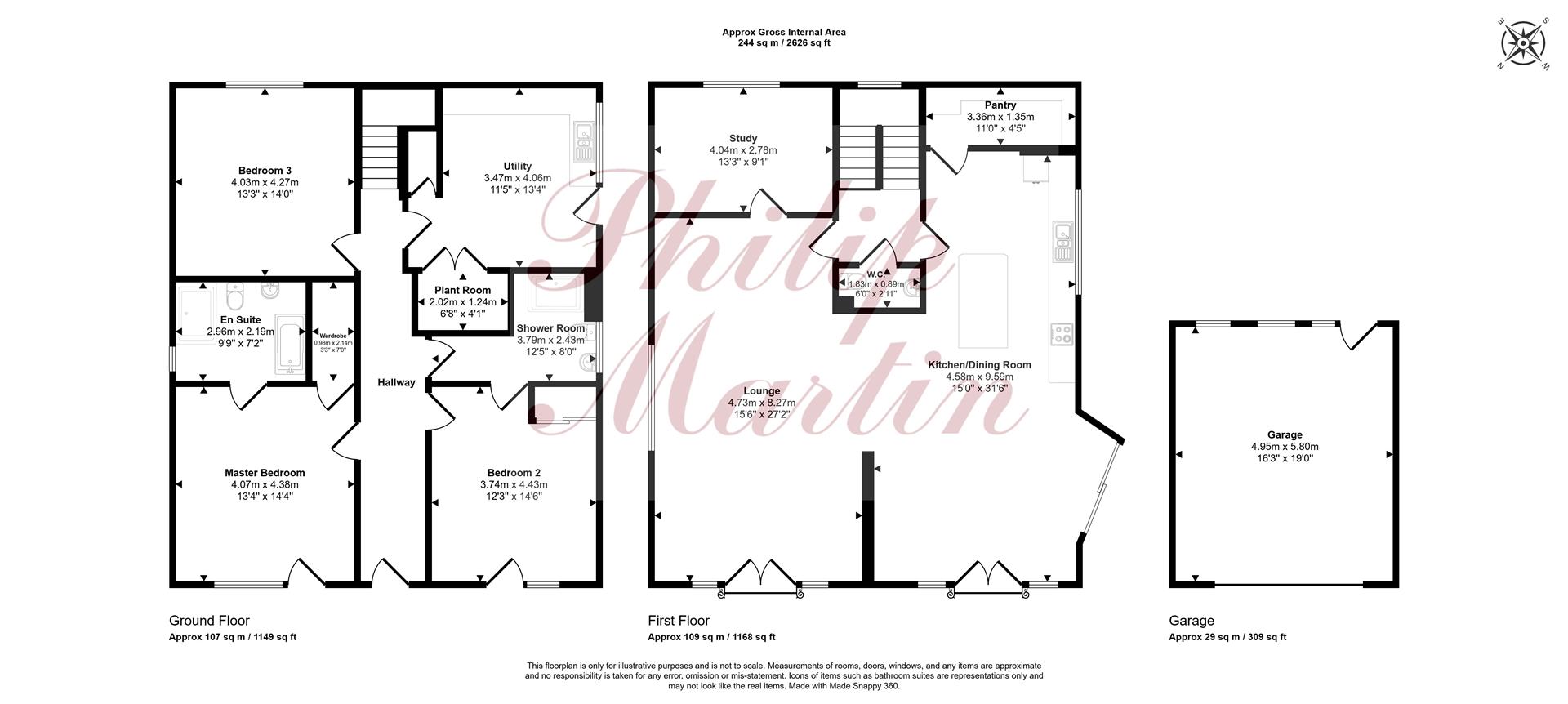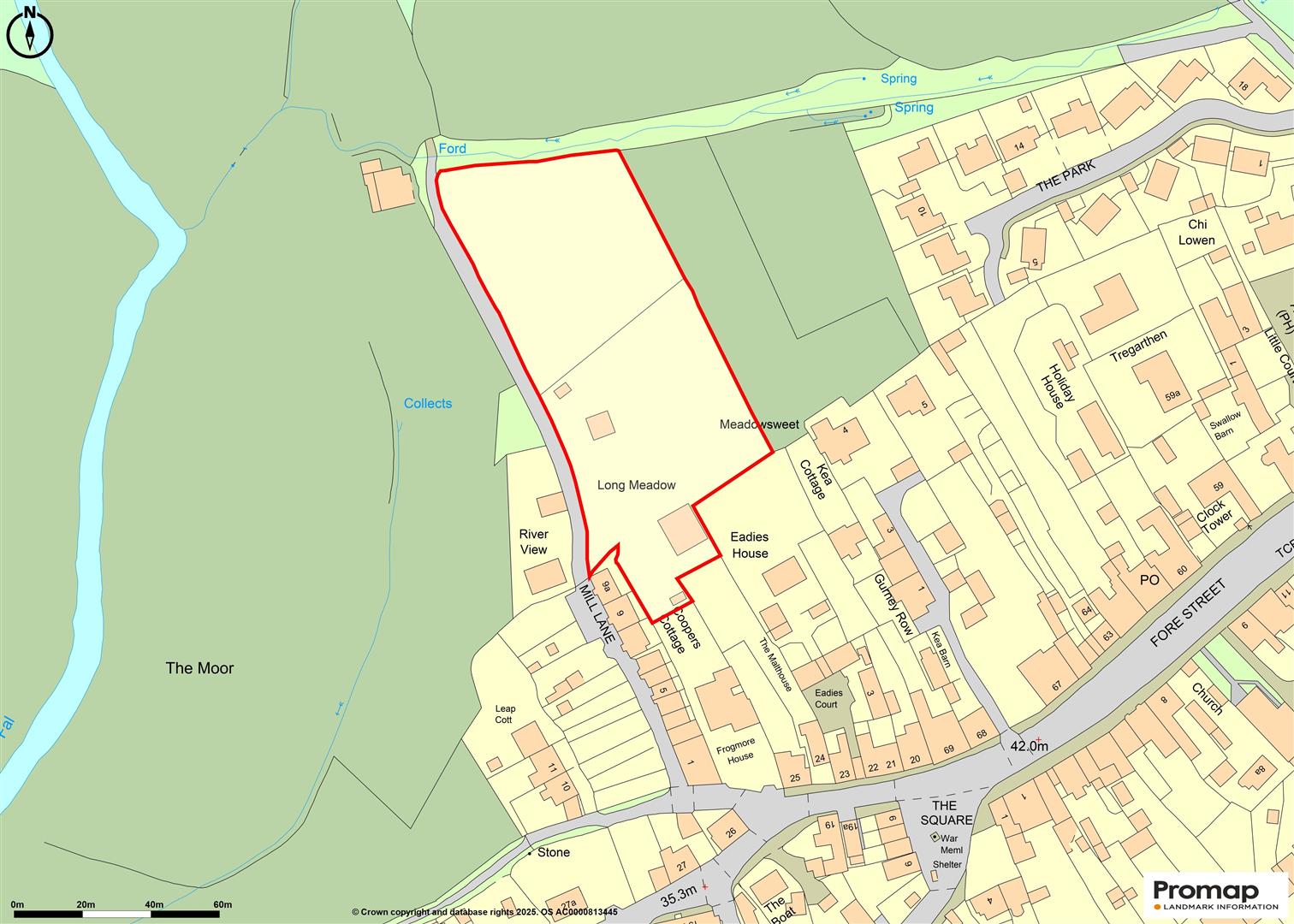- 3/4 Bedrooms
- Master Suite
- Open Plan Living Space
- Kitchen With Pantry
- Utility & Cloakroom
- Parking & Double Garage
- Highly Energy Efficient
- 1.6 Acres of Grounds
- Edge of Village Location
- Rare and Unique Opportunity
4 Bedroom Detached House for sale in Truro
STUNNING HOME IN 1.6 ACRES ON THE EDGE OF THE VILLAGE
Situated in a highly sought after an enviable position within Tregony.
Built in 2018 with high levels of insulation as well as photovoltaic solar panels, air source heating and high performance glazing.
Reverse level 3/4 bedroom accommodation with spacious open plan living area.
With ample parking and a large garage/workshop.
EPC- A. Freehold. Council tax- F.
General Comments - Long Meadow is a contemporary detached residence, constructed to an exceptional standard by the current owner in 2020. Thoughtfully designed with both aesthetics and functionality in mind, the property prioritises sustainability and energy efficiency.
It features high levels of insulation, an air source heating system with under floor heating and radiators, and solar panels, complemented by strategically positioned windows and skylights that enhance natural light and frame breath taking views of the surrounding countryside.
The distinctive mono-pitch roof design ensures privacy while maximising the property's advantageous position. The accommodation is arranged over a reverse-level layout, offering over 2,300 square feet of living space, high-quality fixtures and fittings throughout, and a double garage, along with ample parking and turning space.
This exceptional home presents a rare opportunity to acquire a property of such calibre in a truly outstanding location.
The gardens and grounds extend to approximately 1.6 acres, offering a blend of landscaped and natural spaces. Accessed via electronic gates from Mill Lane, a sweeping gravel driveway leads to the property. The grounds feature an expansive lawn that gently slopes away from the house, complemented by a small raised orchard to the side, planted with a variety of trees.
To the south of the property, a landscaped red brick terrace has been thoughtfully designed for low-maintenance enjoyment, providing an ideal space for outdoor seating and dining.
Beyond the formal gardens, the lower meadow and a small area of woodland present versatile opportunities, from hobby farming and orchard cultivation to wildlife observation or simply creating an open space for dog exercise and recreation.
Tregony - Tregony is a thriving community, sometimes referred to as the "gateway to the Roseland" offering a post office, shop, pub, Churches and both excellent primary and secondary schools are within a short walk. The village is easily accessible to the whole of the Roseland Peninsula.
The harbourside villages of Portloe and Portscatho are each about four and seven miles distant, and St Mawes is about 11 miles to the south. The sandy beaches of Pendower and Carne where there is convenient access to some superb coastal footpaths and open National Trust land with beautiful walks.
The city of Truro is about seven miles and St. Austell slightly further. The village also has the benefit of a regular bus service.
Truro - Truro is renowned for its excellent shopping centre, fine selection of restaurants, bars, private and state schools and main line railway link to London (Paddington). The Hall for Cornwall is also a popular venue providing all year round entertainment and other cultural facilities include the Royal Cornwall Museum and the historic Cathedral.
Ground Floor -
Entrance Hall - Front door opens to the hall with tiled floor and doors to;
Master Bedroom - 4.07 x 4.38 (13'4" x 14'4") - Full length windows and doors to the front aspect, tiled floor, walk in wardrobe and;
En Suite - 2.96 x 2.19 (9'8" x 7'2") - Part tiled walls and floor, walk in shower, freestanding bath, w.c. and vanity wash hand basin. Obscured window to side.
Bedroom 2 - 3.74 x 4.43 (12'3" x 14'6") - Tiled floor with full length window and door to front aspect. Built in wardrobes.
Shower Room - 3.79 x 2.43 (12'5" x 7'11") - A Jack and Jill shower room with part tiled walls and floor, walk in shower, vanity wash hand basin and wc. Window overlooking the side garden. Heated towel rail.
Bedroom 3 - 4.03 x 4.27 (13'2" x 14'0") - Tiled floor and window to rear.
Utility - 3.47 x 4.06 (11'4" x 13'3") - Fitted with a range of base and eye level units with worktop over, sink and drainer inset. Space and plumbing for washing machine and tumble dryer. A tiled floor, under stairs store cupboard and windows and doors to side garden.
Plant Room - 2.02 x 2.43 (6'7" x 7'11") -
First Floor Landing - Full length window to the rear and sky light providing plenty of natural light. Reclaimed rubber tree wood flooring throughout the first floor.
W.C - 1.83 x 0.89 (6'0" x 2'11") - Wash hand basin and w.c.
Lounge - 4.73 x 8.27 (15'6" x 27'1") - A large, light and spacious room, open plan to the kitchen/dining room. With a sky light and patio doors opening to the Juliet balcony.
Study/Bed 4 - 4.04 x 2.78 (13'3" x 9'1") - Window to rear and radiator.
Kitchen/Dining Room - 4.58 x 9.59 (15'0" x 31'5") - Simply stunning, this living space boasts patio doors opening to the Juliet balcony, as well as a picture window to the side taking in the rural views. The fitted kitchen with island is a superb space for cooking and entertaining and features an excellent range of units with sink and drainer, five burner electric hob with extractor over, double oven, dishwasher and space for fridge freezer. A high level window to the side and sky light above provides further natural light.
Pantry - 3.36 x 1.35 (11'0" x 4'5") - Fitted with shelves.
Outside - Approached from Mill Lane and accessed via electric gates, the driveway provides good access to the garage and plenty of parking provision.
Garage - 4.95 x 5.80 (16'2" x 19'0") - Roller door, light and power connected. Stairs to galleried storage area.
Services - Mains water, electricity and drainage. Air source heating, photo voltaic solar panels.
N.B - The electrical circuit, appliances and heating system have not been tested by the agents.
Viewing - Strictly by Appointment through the Agents Philip Martin, 9 Cathedral Lane, Truro, TR1 2QS. Telephone: 01872 242244 or 3 Quayside Arcade, St. Mawes, Truro TR2 5DT. Telephone 01326 270008.
Data Protection - We treat all data confidentially and with the utmost care and respect. If you do not wish your personal details to be used by us for any specific purpose, then you can unsubscribe or change your communication preferences and contact methods at any time by informing us either by email or in writing at our offices in Truro or St Mawes.
Council Tax - Band F.
Directions - From the A3078 on Tregony Bridge proceed up Tregony Hill into the village and at the top of the hill (just after passing the Almshouses on the right hand side) take the sharp left turning which then bends to the right and continues in the front of the cottages forming Mill Lane. Continue to the very bottom of the lane where the property can be found.
Property Ref: 858996_33722644
Similar Properties
4 Bedroom End of Terrace House | Guide Price £875,000
GRADE II LISTED PERIOD HOUSEPerfectly located in one of the most favoured parts of the village, enjoying uninterrupted v...
West Portholland, Portloe, Truro
4 Bedroom Detached House | Guide Price £865,000
AN ENCHANTING PROPERTY IN A MAGICAL LOCATION DEEP IN THE ROSELAND COUNTRYSIDE AND JUST INLAND FROM THE SEA Originally a...
5 Bedroom Smallholding | Guide Price £850,000
DETACHED GRADE II LISTED PERIOD FARMHOUSE WITH OUTBUILDINGS AND OVER FIVE ACRES OF LAND Situated in a convenient locatio...
4 Bedroom Semi-Detached House | Guide Price £895,000
PERIOD STYLE HOUSE ON THE EDGE OF TRUROSituated in a glorious location seemingly 'miles from anywhere' yet only a short...
4 Bedroom Detached Bungalow | Guide Price £895,000
DETACHED BUNGALOW ENJOYING COMPLETE PRIVACY WITH LARGE GARDENSIn a quiet setting and enjoying complete privacy in one of...
6 Bedroom Detached House | Guide Price £950,000
DETACHED HOUSE ENJOYING STUNNING WATER VIEWS Occupying a large, level south facing plot enjoying uninterrupted views ove...
How much is your home worth?
Use our short form to request a valuation of your property.
Request a Valuation

