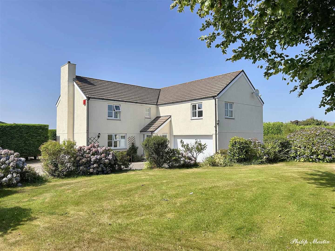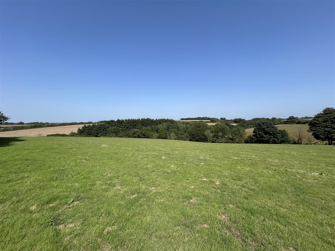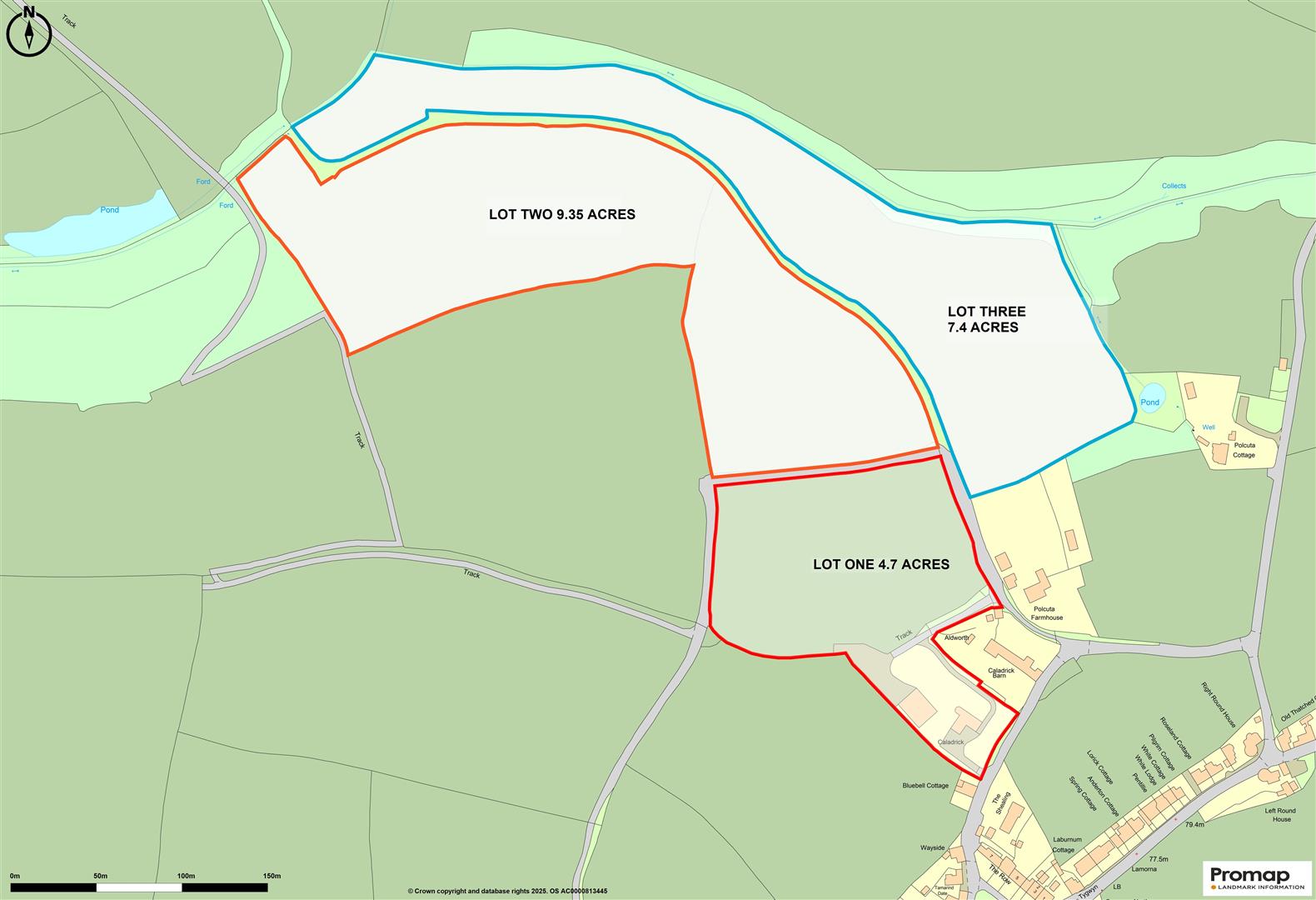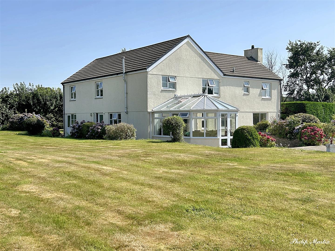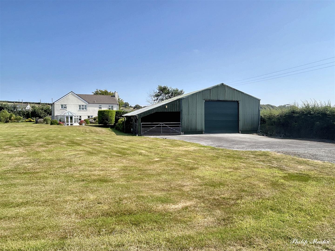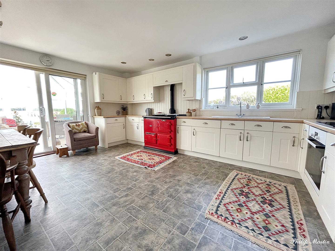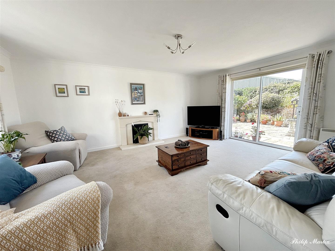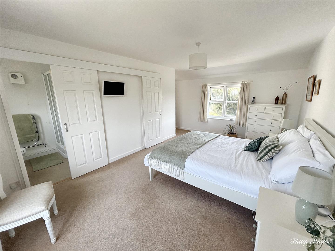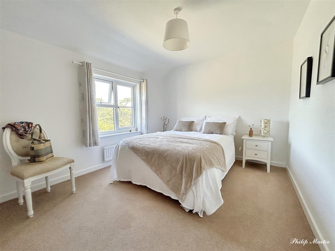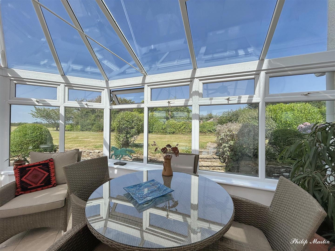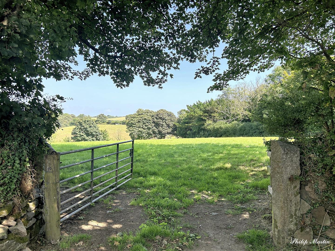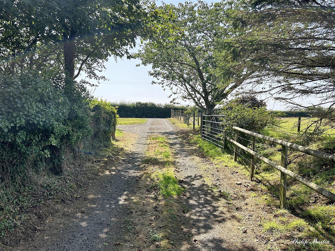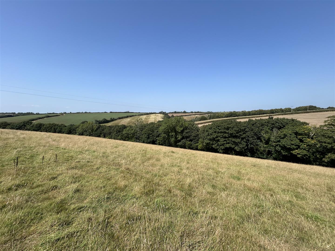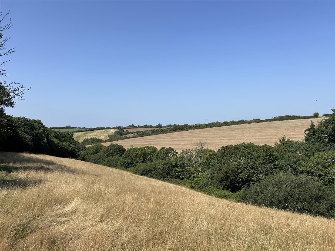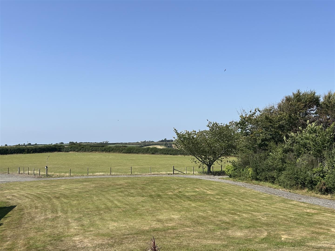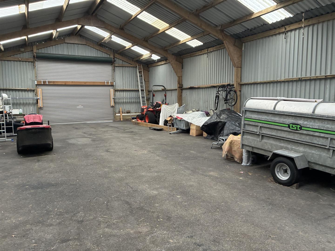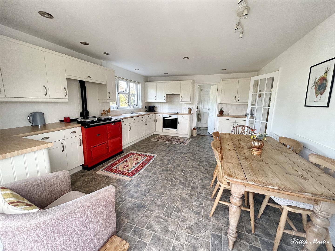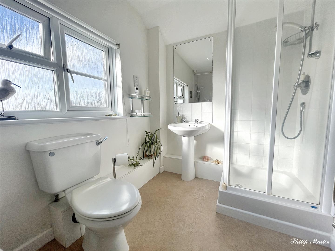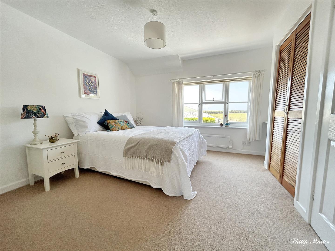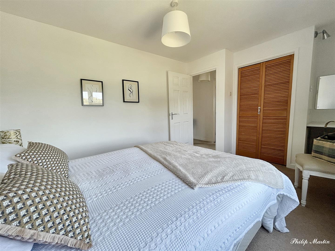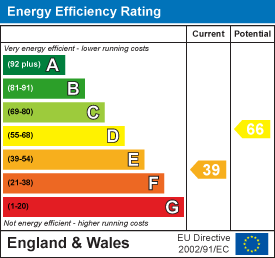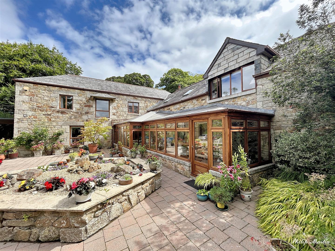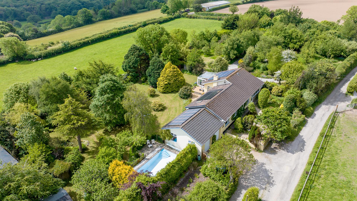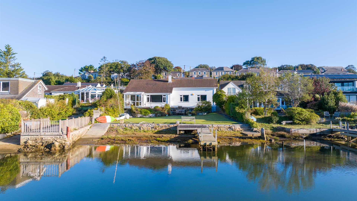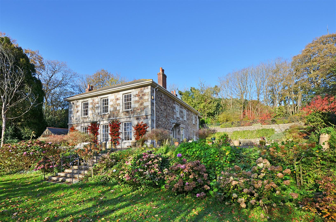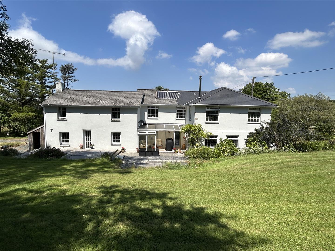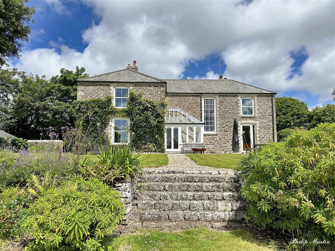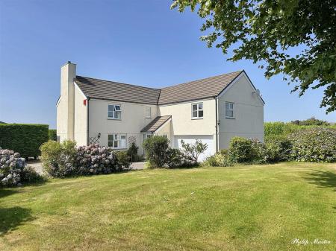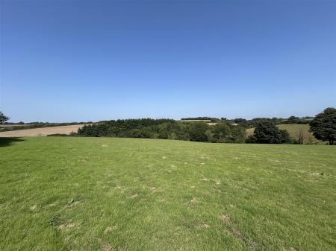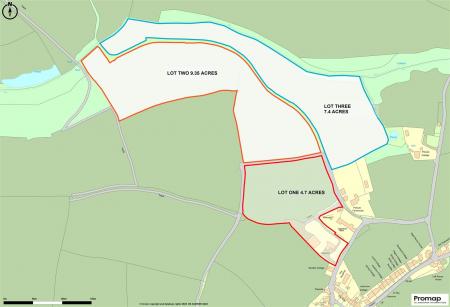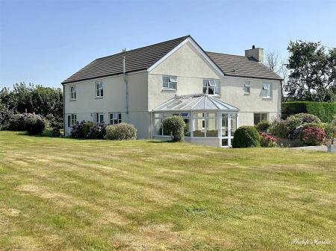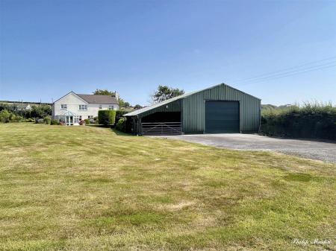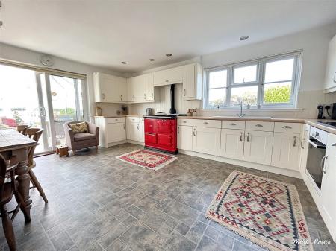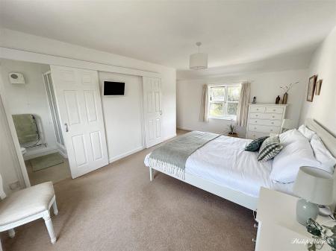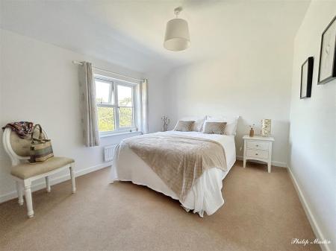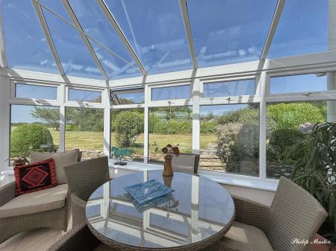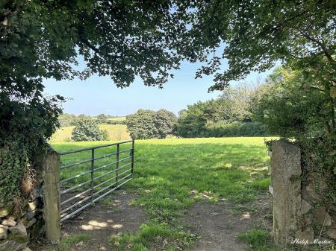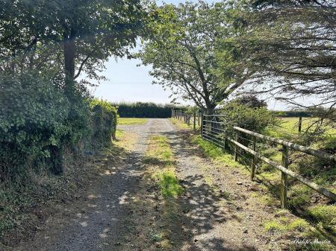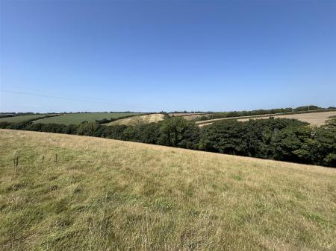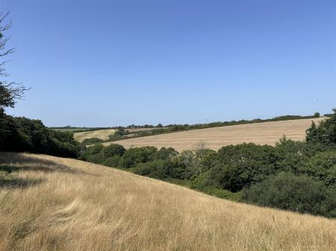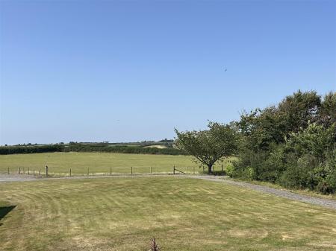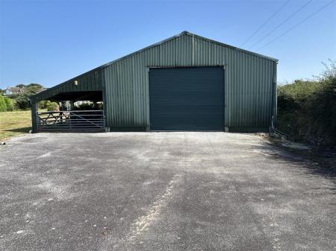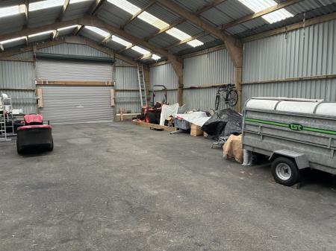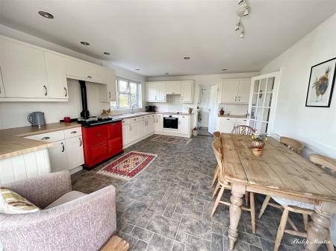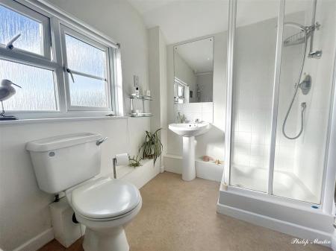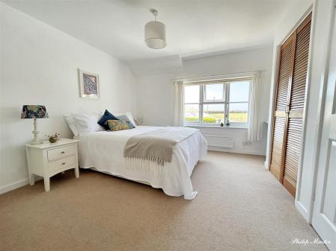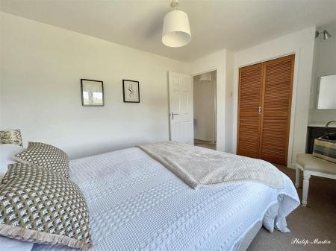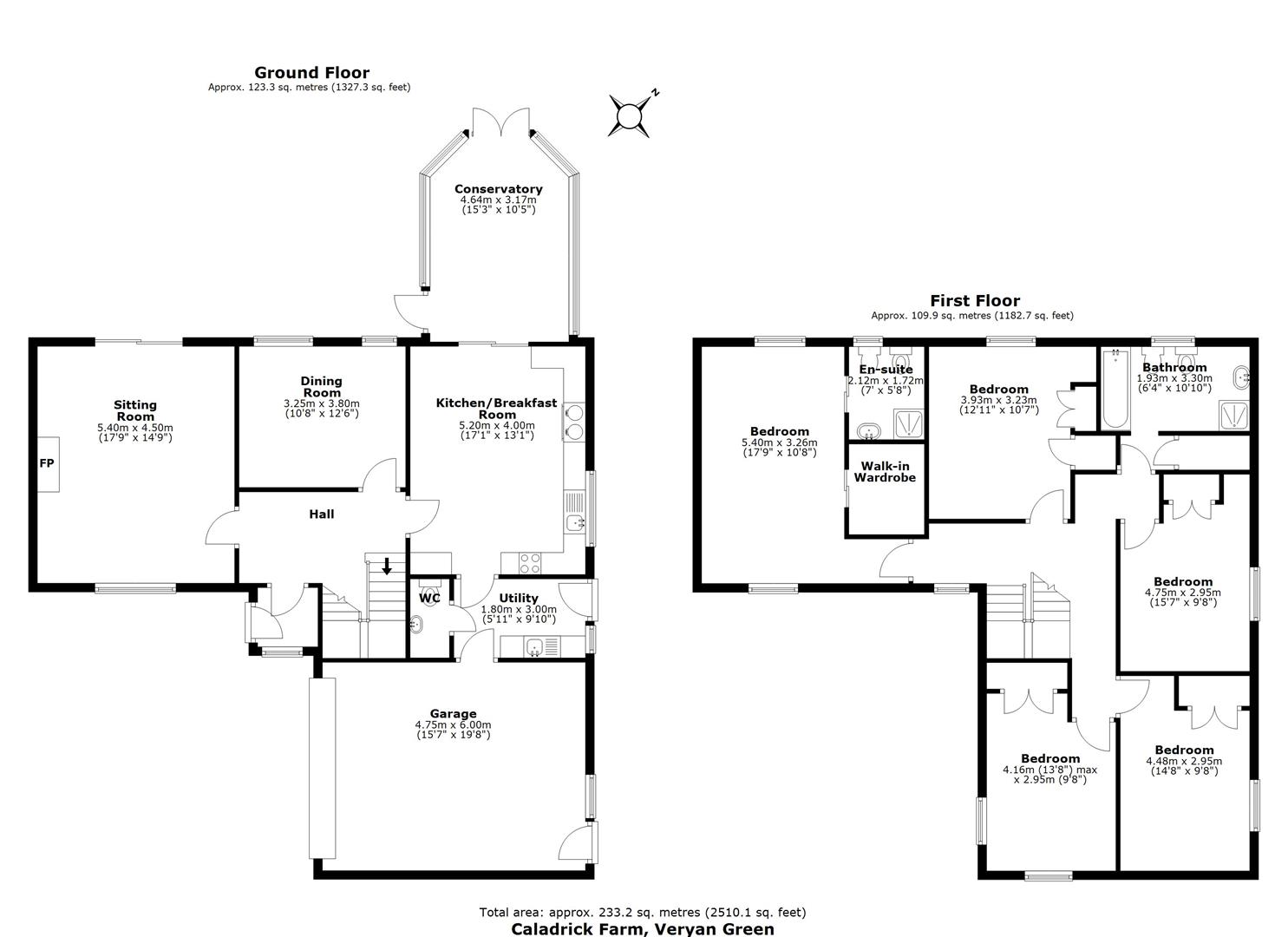5 Bedroom Detached House for sale in Truro
DETACHED HOUSE WITH TWENTY ONE ACRES OF LAND AND SUBSTANTIAL OUTBUILDING
In a quiet rural setting on the edge of Veryan Green on the Roseland Peninsula and within walking distance of village facilities and very close to sandy beaches at Carne and Pendower.
Enjoying complete privacy with fabulous south facing gardens and enjoying far reaching views.
Five bedrooms - master with en suite, large sitting room, kitchen/breakfast room with Aga, dining room, conservatory, utility, bathroom, cloakroom and integral double garage.
Level enclosed gardens surround the house. Lots of parking. Land divided into three fields with good access and perfect for hobby farming and equestrian use.
60' x 30' General purpose outbuilding. Two entrances including a formal front driveway leading to the house and lovely wooded driveway to the rear leading to the outbuilding and land.
In all about 21 Acres available as a whole or in three lots.
Chain Free. Freehold. Council Tax Band F. EPC - E
General Comments - The location of Caladrick Farm is very special indeed. Tucked away in a peaceful setting on the very edge of Veryan Green, the whole property enjoys complete privacy and fabulous far reaching views yet is within walking distance of Veryan stores, post office and public house. The property comprises a substantial detached modern house, fabulous outbuilding and approximately twenty one acres of land - a very rare combination to find on the Roseland Peninsula. The house itself is in excellent condition with large, well proportioned rooms and there is a feeling of light and space throughout. The accommodation includes five double bedrooms and bathroom on the first floor, the master has an en suite bathroom. The ground floor includes an entrance hallway, kitchen/breakfast room with Aga, conservatory, dining room, sitting room, utility, cloakroom and integral garage. All of the windows and doors are double glazed and most of the rooms enjoy far reaching rural views over the surrounding countryside. The house it set well back from a country lane and a tarmac driveway provides lots of parking. The gardens are enclosed with large lawns and many mature shrubs and plants. At the rear is a fantastic outbuilding that is approximately 60' x 30' with light, power and high roller door. This has huge potential for many uses and will be of great interest to purchasers requiring garaging for multiple vehicles with ample height for storing a motorhome, large boats etc. Beyond the garden is a second drive accessed from a rear lane (that also provides access to the land) that leads to the gardens, outbuildings and the paddock that comes with the main lot, here there is hardstanding for trailers etc. The land extends to approximately twenty acres divided into four individual fields and enclosed within natural hedge boundaries. A river runs along the northern boundary and a lane gives independent access to the land lots.
Location - Veryan is a very attractive and popular village widely known for its picturesque "Roundhouses" believed to have been built in the 19th century by a local clergyman. It lies within an area recognised as being of Outstanding Natural Beauty and within a mile of the sandy beaches of Pendower and Carne. The village is also a thriving community and has a good range of facilities for daily needs including public house, parish church, post office and general store. The village also has a primary school, village hall as well as sports and social club with indoor bowls and tennis court. Other scenic attractions in the nearby vicinity include the harbourside villages of Portloe and Portscatho and there are magnificent walks along the cliffs of the south Cornish coast, much of which is owned and protected by the National Trust. The city of Truro with its cathedral and fine shopping centre is about 12 miles away as is St Austell..
In greater detail the accommodation comprises (all measurements are approximate):
Entrance Porch - Glazed entrance door and windows overlooking the front garden and drive. Tiled floor. Glazed door opening to:
Entrance Hall - Doors to all ground floor rooms. Night storage heater. Stairs to first floor with storage below.
Kitchen/Breakfast Room - 5.20m x 4.00m (17'0" x 13'1") - A light, twin aspect room with window overlooking the side garden and sliding doors opening into the conservatory and enjoying views beyond. Excellent range of base and eye level shaker style units. One and a half bowl ceramic sink with mixer tap. LPG Aga for cooking and hot water, integral appliances including dishwasher, fridge, electric oven with ceramic hob and extractor hood over. Radiator, telephone point. Glazed door to entrance hall and door to utility.
Conservatory - 4.54m x 3.17m (14'10" x 10'4") - A large conservatory with plenty of space for sitting and dining and enjoying lovely views over the rear garden and paddock beyond. Double glazed with a solid glass roof. Tiled floor. Ceiling fan. Double and single doors opening into garden.
Utility - 3.00m x 1.80m (9'10" x 5'10") - Base and eye level units. Worktops with tiled splashback and single stainless steel sink. Space and plumbing for washing machine, integral fridge. Window and half glazed door opening to side garden. Door to integral garage and:
Cloakroom - A tiled room with low level w.c, pedestal wash hand basin, tiled floor.
Integral Double Garage - 4.75m x 6.00m (15'7" x 19'8") - Electric insulated roller door. Window and pedestrian door opening to side garden. Light and power.
From Entrance Hall door to:
Dining Room - 3.80m x 3.25m (12'5" x 10'7") - Two windows overlooking the rear garden and on towards the paddock and countryside beyond. Telephone point. Radiator.
Sitting Room - 5.40m x 4.50m (17'8" x 14'9") - A light, well proportioned twin aspect room with window overlooking the front garden and sliding patio doors opening to the rear sun terrace with views of the garden. Feature fireplace incorporating lpg living flame fire. Television points. Night storage heater.
First Floor -
Landing - Window overlooking the front garden, two night storage heaters, two loft hatches.
Master Bedroom - 5.40m x 3.60m (17'8" x 11'9") - A light twin aspect room with window overlooking the front garden and window to rear enjoying views of the gardens with the paddock and countryside beyond. Radiator. Walk in wardrobe. Sliding door to:
En Suite - 2.12m x 1.72m (6'11" x 5'7") - A white suite with low level w.c, vanity sink unit with cupboards below, tiled splashback and mirror over. shower cubicle. Bidet. Heated towel rail, frosted window to rear. Electric shaving point.
Bedroom Two - 3.93m x 2.23m (12'10" x 7'3") - Window enjoying fabulous views over the garden, paddock and surrounding countryside. Radiator. Built in wardrobe and full length storage cupboard. Light above dressing table.
Bedroom Three - 4.75m x 2.95m (15'7" x 9'8") - Another double room with window overlooking the side garden. Built in double wardrobe, dressing table with light and mirror over. Radiator.
Bathroom - 3.30m x 1.93m (10'9" x 6'3") - A large bathroom with white suite comprising low level w.c, pedestal wash hand basin with tiled splashback and mirror over, panel bath with fully tiled surround and electric Triton shower above. Separate shower cubicle. Frosted window to rear, heated towel rail, fan heater. Airing cupboard with light, slatted shelves, large factory lagged hot water cylinder heated by Aga with immersion heater.
Bedroom Four - 4.48m x 2.95m (14'8" x 9'8") - Window overlooking the side garden. Radiator. Built in double wardrobe.
Bedroom Five - 4.16m x 2.95m (13'7" x 9'8") - A light twin aspect room with windows overlooking the front garden and driveway. Built in wardrobes. Radiator.
Outside - Caladrick Farm is approached from a minor country lane leading from Veryan Green through impressive granite gateposts with double hardwood gates. A tarmac drive leads up to the house and garage where there is lots of parking. The front garden is extremely private with level lawn and deep flower beds borders enclosed within dense hedged boundaries. The drive continues around side of house along length of rear garden to join the rear entrance drive.
General Purpose Outbuilding - 18.29m x 9.14m (60' x 30') - A superb open span detached building with light and power and tarmac floor. Suitable for a variety of uses with space for ten vehicles. High roller door enabling garaging for a motor home, large boat etc. Pedestrian access door. Attached to the building is a lean-to former cattle shed providing additional storage with potential to create stabling if required.
Rear Garden And Land - At the rear of the house is a large terrace providing lots of sitting out space accessed from the conservatory and enjoying a south westerly aspect so perfectly placed for the afternoon and evening sun. The terrace is sheltered and enclosed within a Cornish stone wall with raised flower beds stocked with mature shrubs and plants including hydrangeas and camellias. A path leads to a 10' x 8' greenhouse and on to the outbuilding. The rear garden is mainly level lawn enclosed within hedge boundaries and extremely private. Beyond the garden is excellent rear gated access and a private drive leads up to the outbuilding where hardstanding provides plenty of additional parking. Beyond this is the land that is included with Lot 1 extends to approximately four acres. This is a single field of mature pasture that is enclosed within natural hedge boundaries and is relatively level. There is mains water very close by and connected to the outbuilding with outside tap
Lot Two - A single pasture field extending to approximately 9.35 acres. A stream runs along the northern boundary where cattle and sheep drink from.
Lot Three - A single field of mature pasture enclosed within natural hedge boundaries. A stream runs along the northern boundary also. Good gated access.
Please Note - Whilst the farm is being sold in three lots, preference will be given to the purchaser of Lot 1 before offers will be considered on Lots 2 and 3. Further information from the agents.
Services - Mains water, electricity and drainage are connected. LPG Aga and fire in sitting room.
N.B - The electrical circuit, appliances and heating system have not been tested by the agents.
Viewing - Strictly by Appointment through the Agents Philip Martin, 9 Cathedral Lane, Truro, TR1 2QS. Telephone: 01872 242244 or 3 Quayside Arcade, St. Mawes, Truro TR2 5DT. Telephone 01326 270008.
Directions - Proceeding along the A3078 from Tregony to St Mawes take the turning to Veryan just after the Texaco garage at Bessy Beneath. When entering the village take the right hand turning immediately after the first thatched house (Veryan Gallery). Continue down this road for a short distance taking the first left hand turning and Caladrick Farm will be easily located on the right hand side. Alternatively when passing down through the village take the right hand turning which passes across the Green and Caladrick Farm is on the left.
Property Ref: 858996_34120445
Similar Properties
5 Bedroom Barn Conversion | Guide Price £1,200,000
SUBSTANTIAL DETACHED CONVERTED BARN WITH ANNEXE AND THREE ACRES OF MAGNIFICENT GARDENSEnjoying complete privacy and loca...
5 Bedroom Detached Bungalow | Guide Price £1,150,000
DETACHED BUNGALOW IN RURAL LOCATION WITH LARGE GARDENS APPROACHING 1.5 ACRES.In a quiet rural setting yet within easy re...
3 Bedroom Detached Bungalow | Guide Price £1,000,000
FABULOUS DETACHED WATERSIDE RESIDENCE WITH MAGNIFICENT VIEWS AND WATER FRONTAGELocated along Quay Road in one of the mos...
5 Bedroom Detached House | Guide Price £1,250,000
UNEXPECTEDLY RE-AVAILABLE.A LARGE REGENCY COUNTRY HOUSE SET IN BEAUTIFUL WOODED GROUNDS APPROACHING 6 ACRESA fabulous re...
5 Bedroom Farm House | Guide Price £1,350,000
DETACHED 5 BEDROOM / 4 BATHROOM FARMHOUSE, THREE RENTAL APARTMENTS, OUTBUILDINGS AND TEN ACRESLocated at the end of a pr...
6 Bedroom Detached House | Guide Price £1,500,000
A CORNISH FARMHOUSE IN 2 ACRES OF GROUNDSSituated in an unspoilt countryside setting this charming Cornish farmhouse dat...
How much is your home worth?
Use our short form to request a valuation of your property.
Request a Valuation

