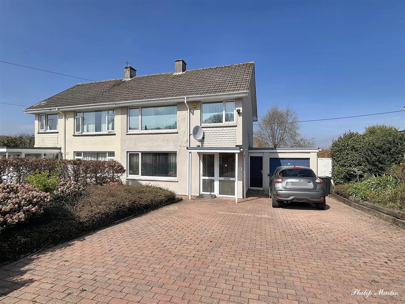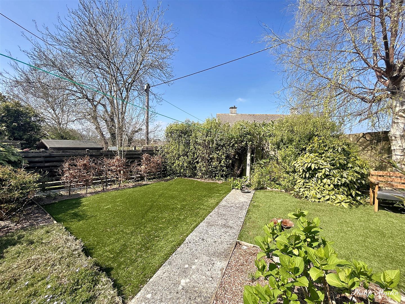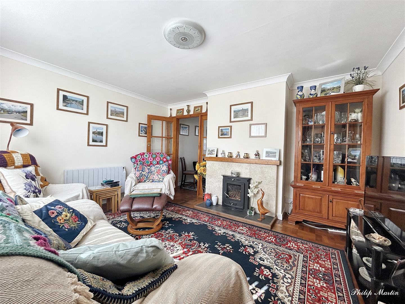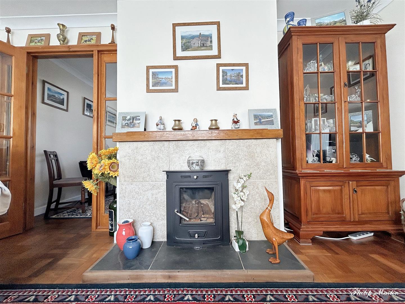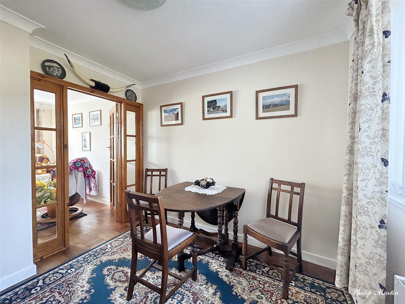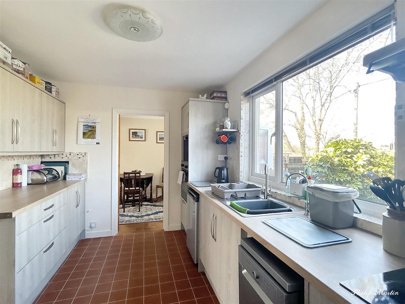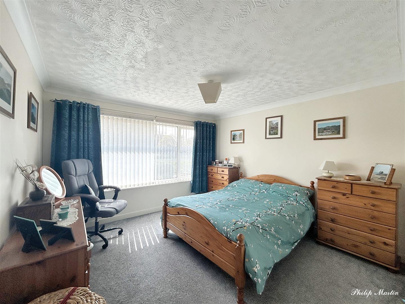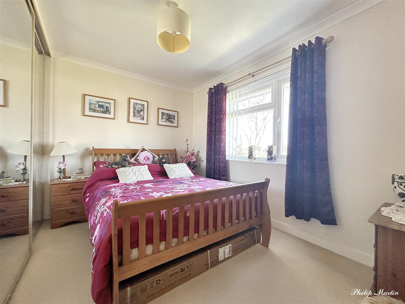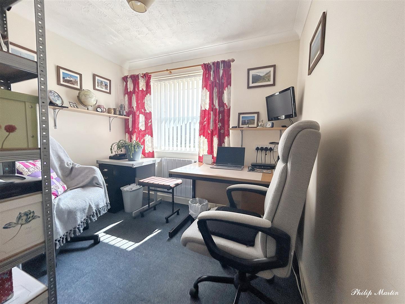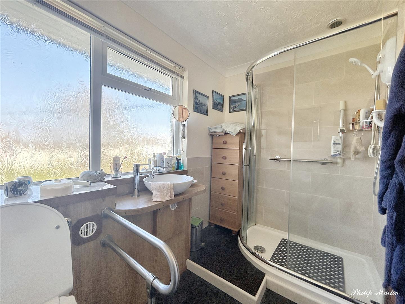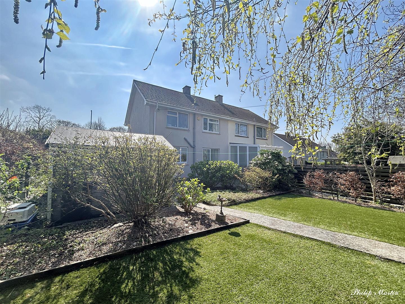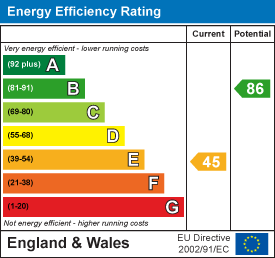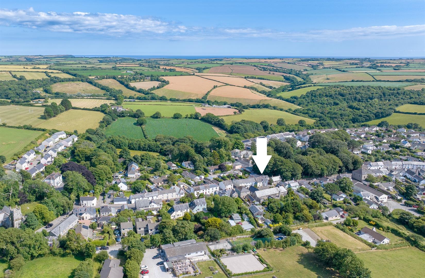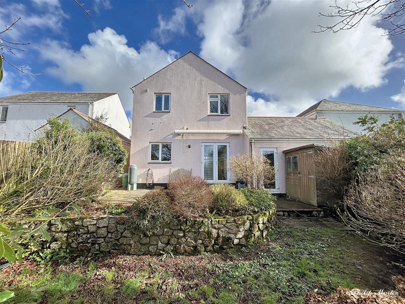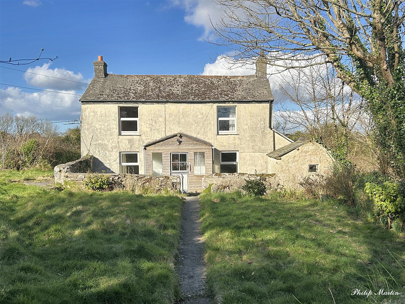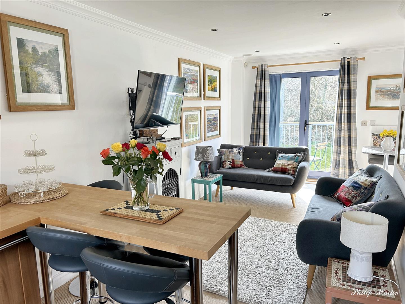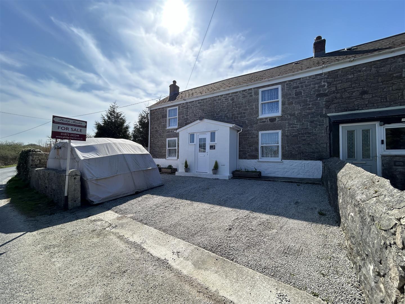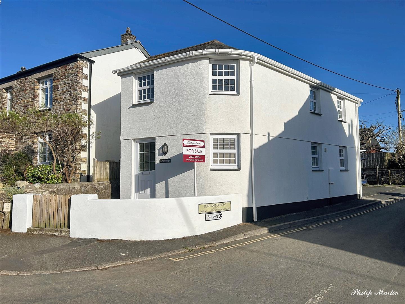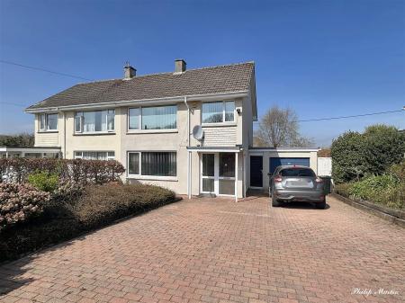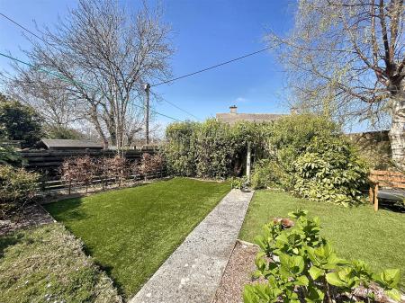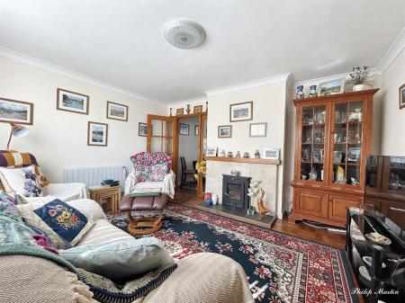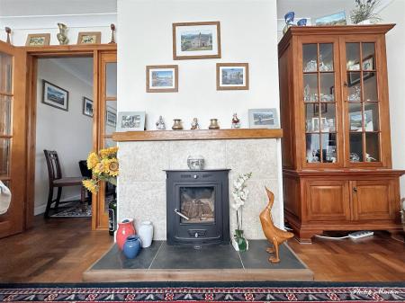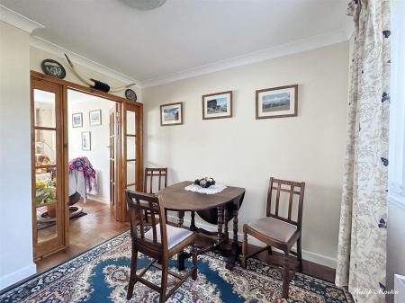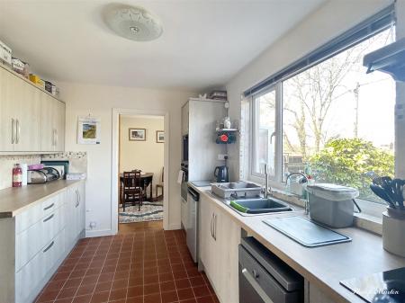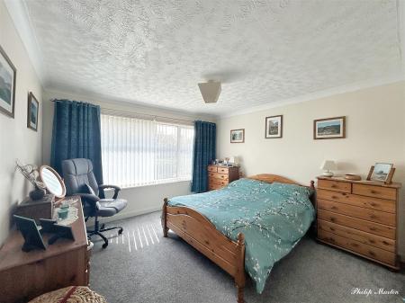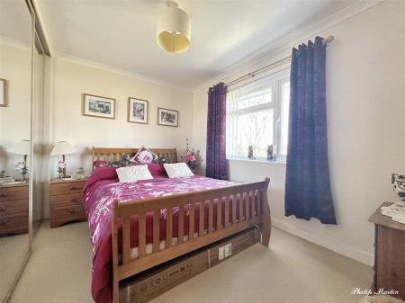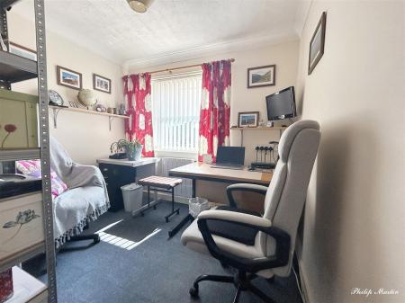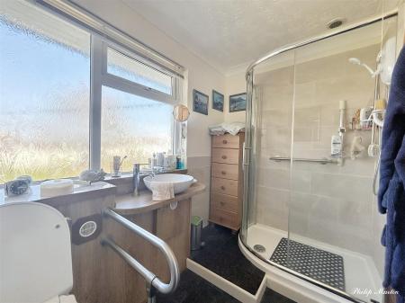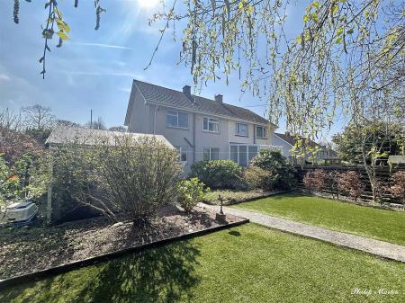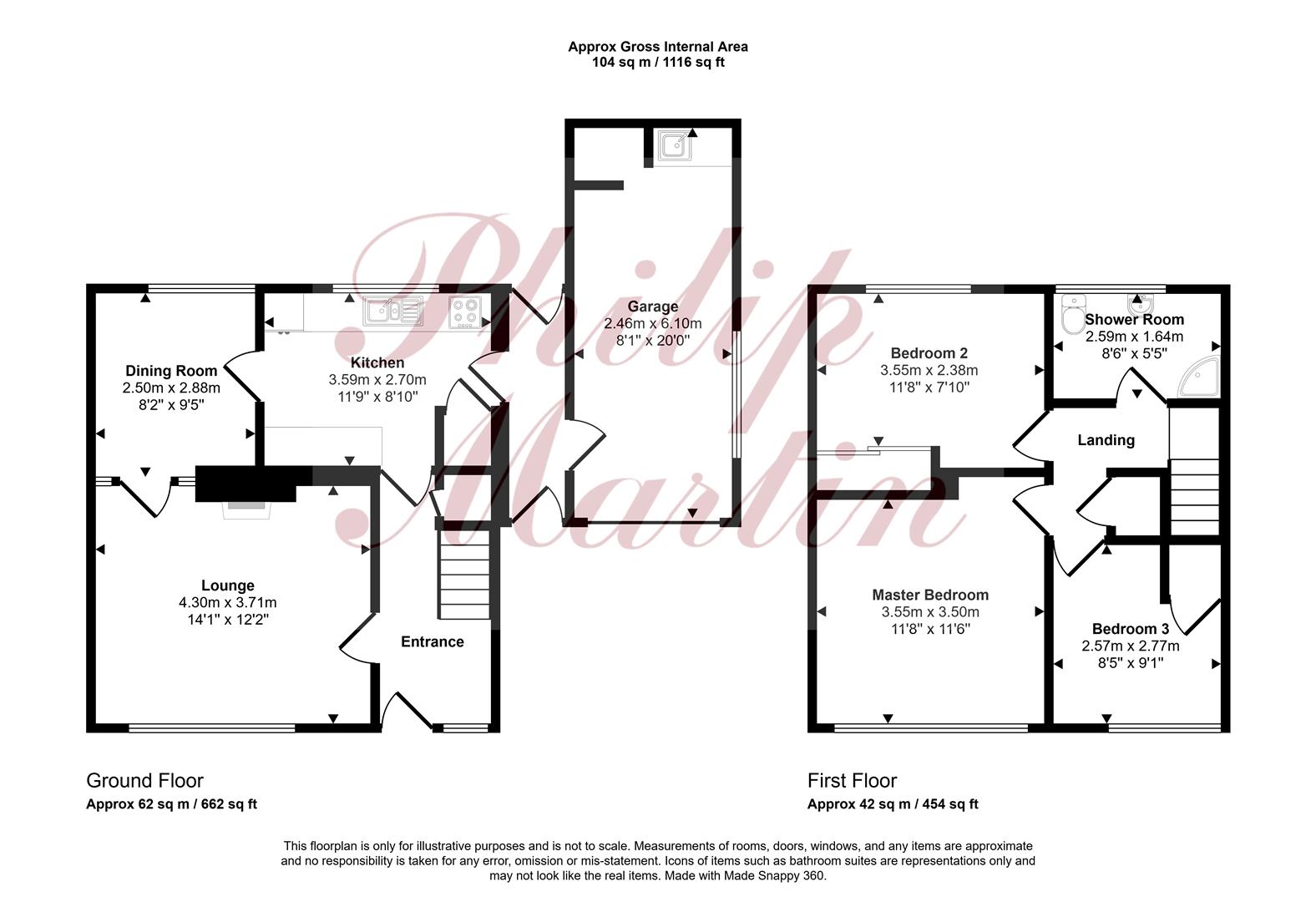- SEMI DETACHED
- THREE BEDROOMS
- DRIVEWAY PARKING
- GARAGE
- GARDEN
- MULTIFUEL BURNER
- CLOSE TO TRELISKE
- ON TRURO BUS ROUTE
3 Bedroom Semi-Detached House for sale in Truro
THREE BEDROOM SEMI DETACHED HOUSE NEAR TRELISKE HOSPITAL
A semi-detached three-bedroom house located close to Treliske Hospital and local amenities with garden, garage and driveway parking. In all, the accommodation comprises:- entrance, living room, dining room and kitchen on the ground floor. To the first floor there are three bedrooms and the family bathroom.
FREEHOLD / COUNCIL TAX BAND / EPC E
The Property - 29 Penwerris Road is a three-bedroom semi-detached house situated in a good location close to Treliske hospital, local amenities such as schools and shops and the city centre of Truro. In all, the accommodation comprises:- living room, dining room and kitchen on the ground floor. To the first floor there are three bedrooms and the family shower room. Externally, there is driveway parking for three cars, garage and rear garden.
Truro - Truro is renowned for its excellent shopping centre, fine selection of restaurants, bars, private and state schools and main line railway link to London (Paddington). The Hall for Cornwall is also a popular venue providing all year round entertainment and other cultural facilities include the Royal Cornwall Museum and the historic Cathedral.
In Greater Detail - In greater detail the accommodation comprises (all measurements are approximate):
Ground Floor:- -
Entrance - 1.74 x 3.89 (5'8" x 12'9") - Front door opens in. Electric radiator. Under stairs storage cupboard. Doors to:-
Kitchen - 3.59 x 2.70 (11'9" x 8'10") - Window to rear. Eye and base level cupboards with worktops over. Electric oven and hob with extractor. Space and plumbing for undercounter fridge and dishwasher. Inset stainless steel sink and drainer. Electric radiator. Pantry cupboard providing additional storage.
Lounge - 4.30 x 3.71 (14'1" x 12'2") - Window to front. Electric radiator. Multifuel burner. Door into:-
Dining Room - 2.50 x 2.88 (8'2" x 9'5") - Window to rear. Electric radiator
Garage - 2.46 x 6.10 (8'0" x 20'0") - Inner hallway with door to front and rear. Door into the garage. Up and over garage door. Window to side. Electricity and plumbing for washing machine and tumble drier. A toilet can be found in the back left hand corner of the garage.
First Floor:- - Airing cupboard and landing with doors to:-
Master Bedroom - 3.55 x 3.50 (11'7" x 11'5") - Window to front. Electric radiator.
Bedroom Two - 3.55 x 2.38 (11'7" x 7'9") - Window to rear. Electric radiator. Built in wardrobe.
Bedroom Three - 2.57 x 2.77 (8'5" x 9'1") - Window to front. Electric radiator. Overs stairs storage cupboard.
Shower Room - 2.59 x 1.64 (8'5" x 5'4") - Window to rear. Shower cubicle with electric shower. Hand wash basin and W.C. Electric heater.
Outside - The rear garden is low maintenance and has artificial grass, mature shrubs and bushes and a patio area.
Services - Mains electricity, water and drainage.
Council Tax - Cornwall Council Tax Band C
Epc - Current - 45E
Potential - 86B
Tenure - Freehold.
Viewing - Strictly by Appointment through the Agents Philip Martin, 9 Cathedral Lane, Truro, TR1 2QS. Telephone: 01872 242244 or 3 Quayside Arcade, St. Mawes, Truro TR2 5DT. Telephone 01326 270008.
Directions - From Truro city centre proceed in a westerly direction along the A390. After passing the County Arms public house and then Highertown Veterinary Clinic proceed up the hill, the turning for Penwerris Road will be found on your right hand side and the property can be found shortly after on the right hand side where a Philip Martin for sale board has been erected.
N.B - The electrical circuit, appliances and heating system have not been tested by the agents.
Data Protection - We treat all data confidentially and with the utmost care and respect. If you do not wish your personal details to be used by us for any specific purpose, then you can unsubscribe or change your communication preferences and contact methods at any time by informing us either by email or in writing at our offices in Truro or St Mawes.
Covenant - Our client has advised us that there is a restrictive covenant on the property preventing the property being used as a business.
Property Ref: 858996_33820086
Similar Properties
3 Bedroom End of Terrace House | Guide Price £295,000
END TERRACE PROPERTY WITH PARKING SOLD WITH NO CHAINThis three bedroom end of terrace property is situated in the heart...
3 Bedroom Detached House | Guide Price £295,000
LINK DETACHED HOUSE IN SOUGHT AFTER RESIDENTIAL DEVELOPMENTSituated close to the centre of the village with easy access...
2 Bedroom Cottage | Guide Price £295,000
PRETTY DETACHED COTTAGE IN QUIET RURAL LOCATIONEnjoying complete privacy with no near neighbours and lovely rural views....
4 Bedroom Terraced House | Guide Price £297,500
FOUR STOREY TOWNHOUSELocated on the very edge of the village within a level walk of the centre and harbour.Spacious acco...
2 Bedroom End of Terrace House | Guide Price £299,950
3 New Row is a two bedroom end terrace cottage situated in the hamlet of Penmarth. The property has been lovingly refurb...
2 Bedroom Detached House | Guide Price £299,950
DETACHED MODERN HOUSE WITH COURTYARD GARDEN & PARKINGSituated close to the centre of the village convenient for the shop...
How much is your home worth?
Use our short form to request a valuation of your property.
Request a Valuation

