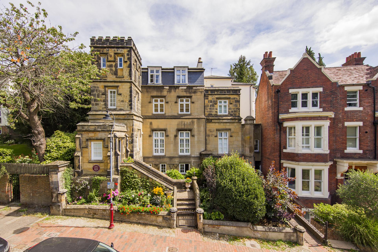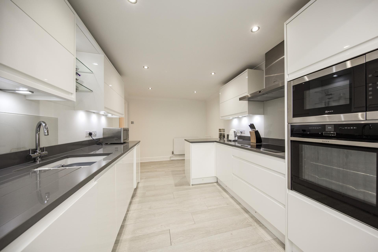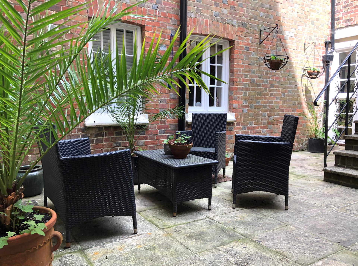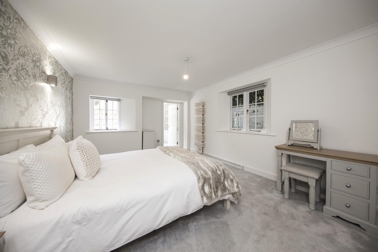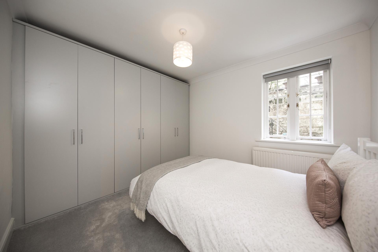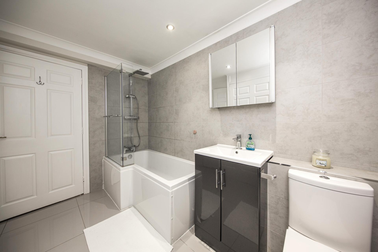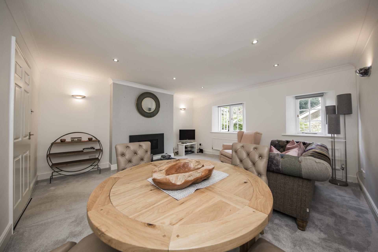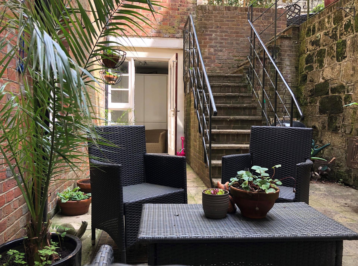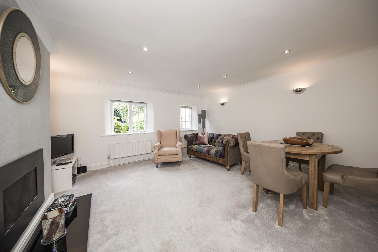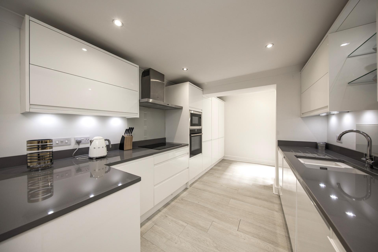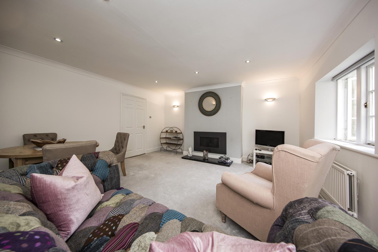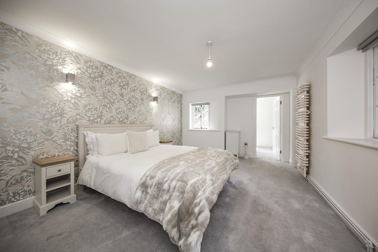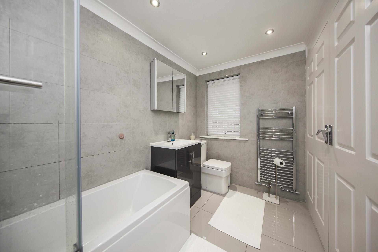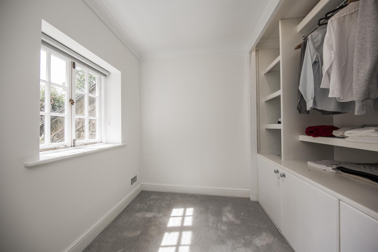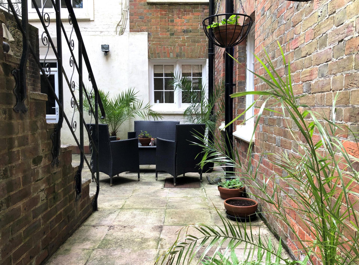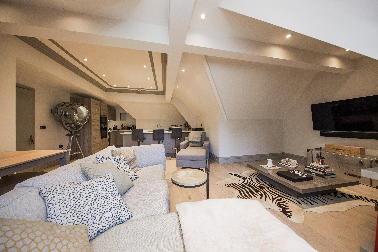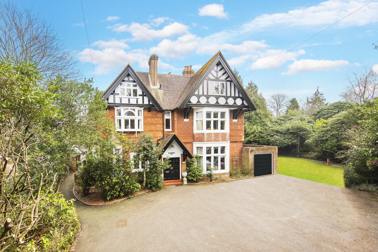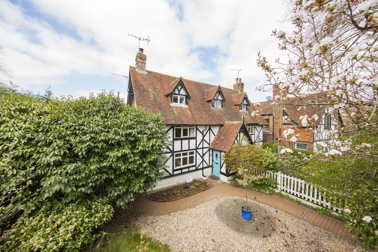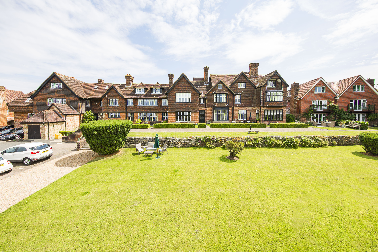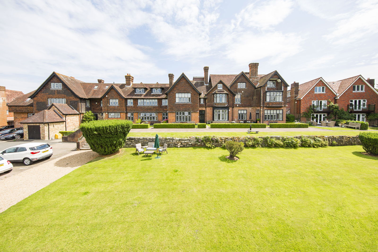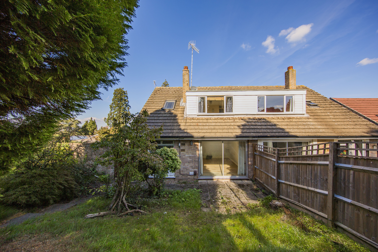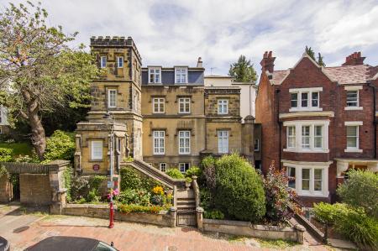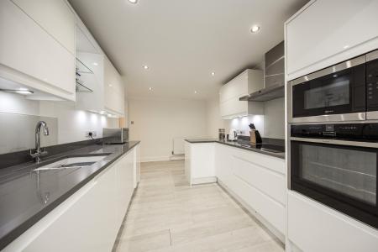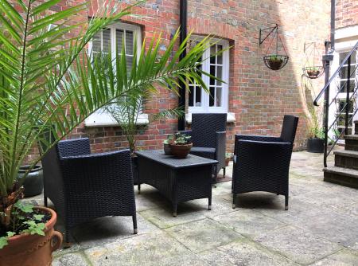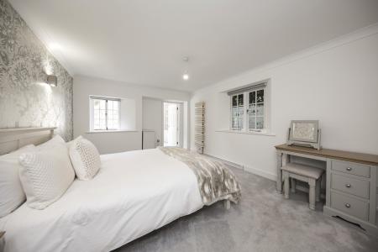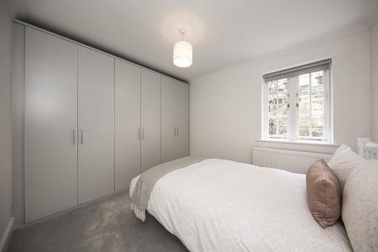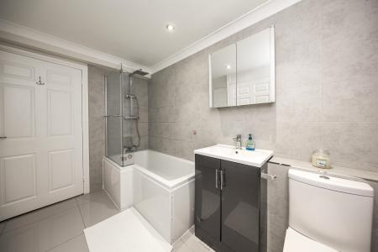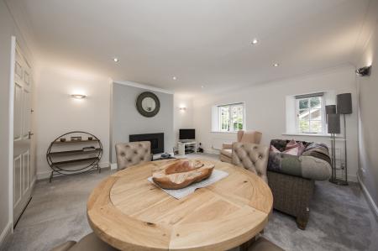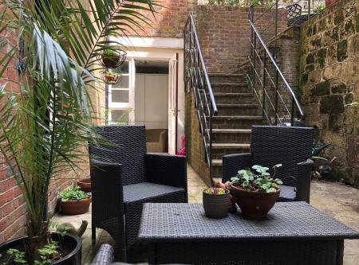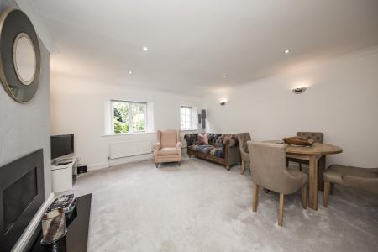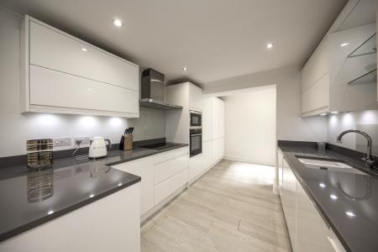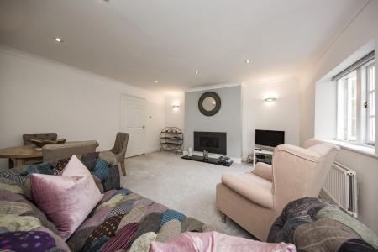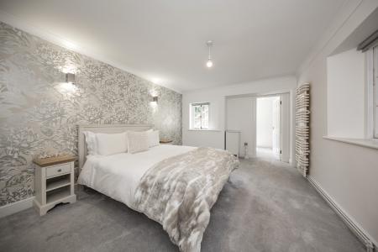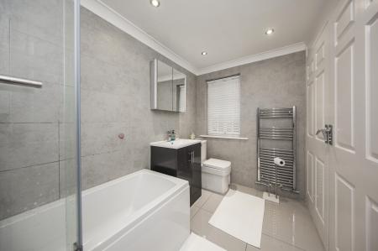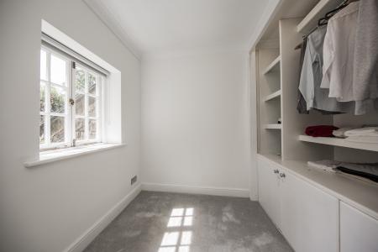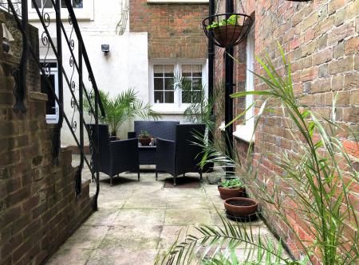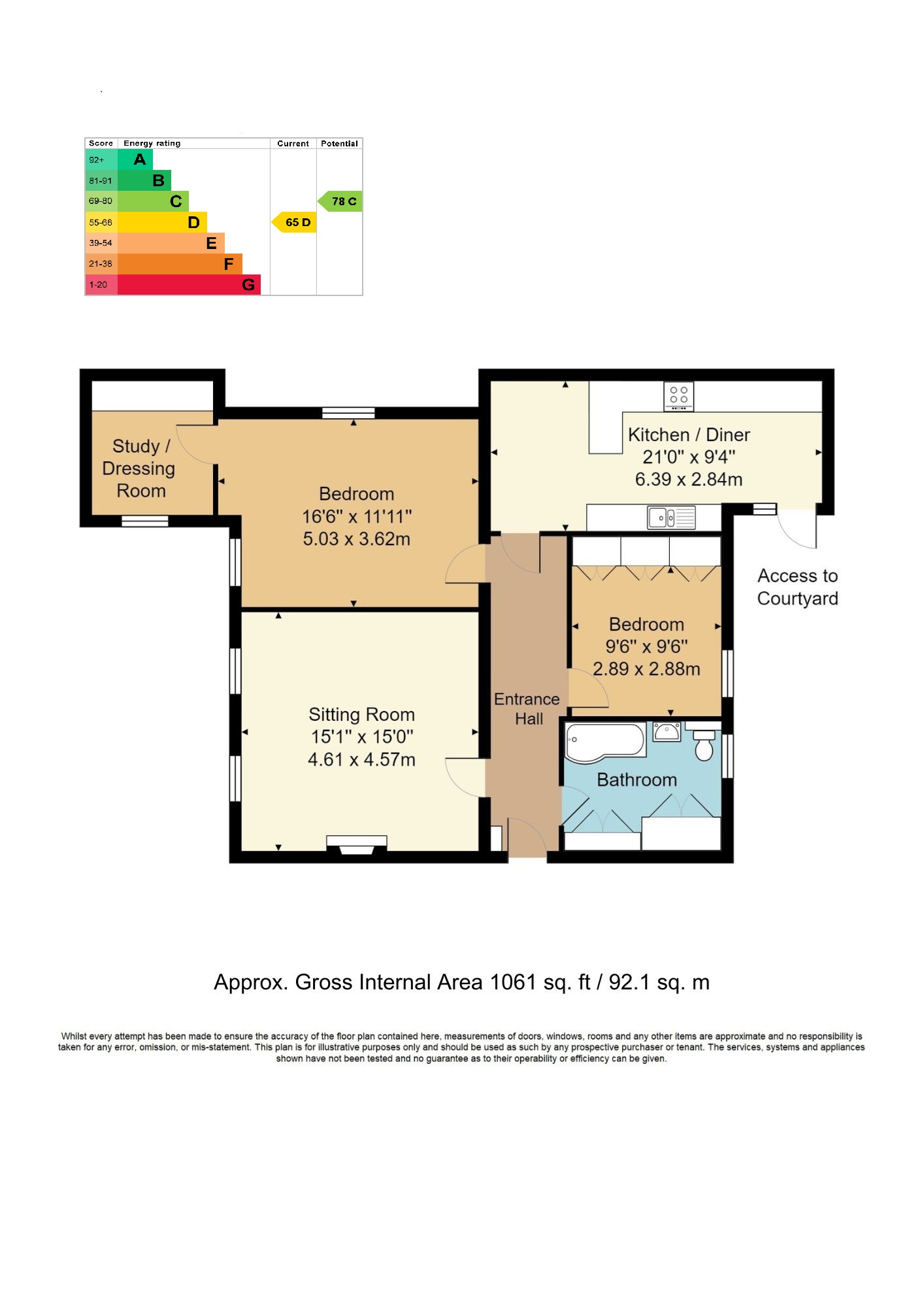- Ground Floor Apartmen
- Two Bedrooms
- Fully Fitted Kitchen/Dining Room
- Direct Access To Courtyard
- Residents Permit Parking (See Note
- Energy Efficiency Rating: D
- Sought After Location
- Bathroom with White Suite
- Grade II Listed
- Separate Study/Dressing Room
2 Bedroom Apartment for sale in Tunbridge Wells
This impressive two bedroom apartment is set on the ground floor of a Grade II listed period property noted for its Sandstone exterior, Gothic style architecture and castellations. The building was formerly Romanoff House School which prepared boys for public schools and the military and naval colleges. In 1857 it changed its name to Rosehill School where Lord Robert Bayden-Powell entered the school in 1868 and now bears an historical claret plaque. Set back from the road by an expanse of grass with the green Common opposite, this elegant apartment has undergone considerable restyling and improvement and includes a spacious entrance hall with wood effect flooring, comfortable sitting room with fitted gas fire. The kitchen/dining room has a contemporary style kitchen with high gloss white wall and base units with grey quartz worktops together with an extensive range of fitted appliances. From the kitchen area there is direct access to a sheltered communal courtyard area with further steps leading to the gardens. The master bedroom has an additional room which could be used, as an en suite dressing room or as currently used a useful office/study allowing working from home. There is a good sized second bedroom and large bathroom with white suite. In view of the high demand we experience for ground floor apartments with access to outside space and in light of this particular home's presentation and sought after location we really must recommend interested applicants view without delay.
Entrance Hall - Sitting Room - Fully Fitted Kitchen/Dining Room - Master Bedroom With Separate Study/Dressing Room - Second Double Bedroom - Bathroom With White Suite - Direct Access To Outside Courtyard In Addition To Communal Gardens - Gas Central Heating - Council Permit Parking
The accommodation comprises: A panelled entrance door gives access to the communal hallway with a private panelled entrance door giving access to the apartment itself leading to:
ENTRANCE HALL: Wood effect flooring, telephone point, cupboard containing fuse box, vertical radiator, coved ceiling, power points.
SITTING ROOM: A good sized comfortable room with two front windows, two radiators, wall lighting, coved ceiling. Fitted gas fire, TV point and power points.
KITCHEN/DINING ROOM: Fitted with a contemporary styled range of wall and base units in high gloss white finish with contrasting grey quartz work surfaces. A range of appliances include an induction hob with filter hood above, eye level oven and microwave. There is an integrated dishwasher and washer/dryer as well as a fridge and freezer. The wall cupboards have lighting beneath. There is a vertical chrome radiator, ceiling downlights, coved ceiling, wood effect flooring, rear window and door giving access to the courtyard.
BEDROOM 1: Windows to front and side, vertical radiator, power points, wall lighting. Door connecting to:
STUDY/DRESSING ROOM: This versatile room is currently being used as an office to work from home but equally could be an en suite dressing room if required. There is a window to side, coved ceiling, power points, chrome towel rail/radiator,, built in wardrobe with shelf and hanging rail.
BEDROOM 2: Window to rear, coved ceiling, power points, double radiator. Range of built in wardrobes to one wall.
BATHROOM: White suite comprising of a shower/bath with plumbed in shower having a rainfall head and hand spray, wash hand basin with mixer taps and cupboard beneath, low level wc. Tiling to walls, large built in cupboard containing the wall mounted gas fired boiler and pressurised hot water tank. Adjacent double storage cupboard, chrome towel rail/radiator, window to rear, tiled floor.
OUTSIDE: Adjacent to the apartment is a sheltered communal courtyard area with steps leading to the communal gardens which feature mature lawns, ornamental pond and numerous shrubs and plants to borders.
SITUATION: This property's location is extremely desirable being situated opposite the Common and a very short walk to the main line station and the historic Pantiles with its colonnaded walkways, pavement cafes and restaurants. Tunbridge Wells offers a comprehensive range of shopping facilities at the Royal Victoria Place shopping Mall and the pedestrianised Calverley Road Precinct, in addition to the old High Street where you will find a variety of independent retailers set amongst various cafes, restaurants and bars. In general the area is well served with excellent schooling both state and independent for children of all age ranges. Whilst recreational facilities in the area include golf, cricket, lawn tennis and rugby clubs, local parks and two theatres within the town, whilst on the outskirts you have access to Bewl Water and The High Weald countryside being an Area of Outstanding Natural Beauty.
TENURE: Leasehold
Lease - 189 years from 29 September 2006
Service Charge - currently £2560.12 per year including Buildings Insurance
Ground Rent - currently £50.00 per year
We advise all interested purchasers to contact their legal advisor and seek confirmation of these figures prior to an exchange of contracts.
COUNCIL TAX BAND: C
VIEWING: By appointment with Wood & Pilcher 01892 511211
ADDITIONAL INFORMATION: Broadband Coverage search Ofcom checker
Mobile Phone Coverage search Ofcom checker
Flood Risk - Check flooding history of a property England - www.gov.uk
Services - Mains Water, Gas, Electricity & Drainage
Heating - Gas Fired Central Heating
AGENTS NOTE: All interested parties are requested to liaise directly with Tunbridge Wells Borough Council to confirm the current availability of parking permits for the area.
Important Information
- This is a Leasehold property.
Property Ref: WP1_100843037169
Similar Properties
Calverley Park Gardens, Tunbridge Wells
2 Bedroom Apartment | Offers in excess of £475,000
A stunning 2 bedroom top floor apartment within a convenient location with open plan living/dining room and kitchen with...
3 Bedroom Apartment | Guide Price £475,000
GUIDE PRICE £475,000 - £500,000. A feature-rich Victorian conversion apartment offering three large bedrooms, section of...
2 Bedroom Cottage | Guide Price £475,000
GUIDE PRICE £475,000 - £500,000. A charming and characterful period cottage, situated on the Common and within a short w...
3 Bedroom Ground Floor Flat | Guide Price £480,000
An impressive Grade II listed ground floor apartment with spacious living/dining room, a kitchen/breakfasting room, 2 be...
3 Bedroom Ground Floor Flat | Guide Price £480,000
An impressive Grade II listed ground floor apartment with spacious living/dining room, a kitchen/breakfasting room, 2 be...
Chiltern Walk, Tunbridge Wells
3 Bedroom Semi-Detached House | £485,000
Spacious 3 bedroom semi-detached chalet in a quiet St. James cul-de-sac in need of updating. Features: double glazing, g...

Wood & Pilcher (Tunbridge Wells)
Tunbridge Wells, Kent, TN1 1UT
How much is your home worth?
Use our short form to request a valuation of your property.
Request a Valuation
