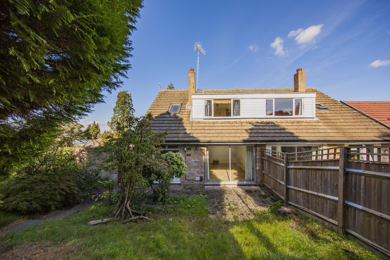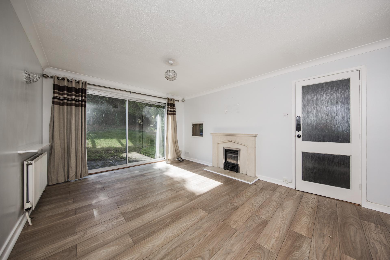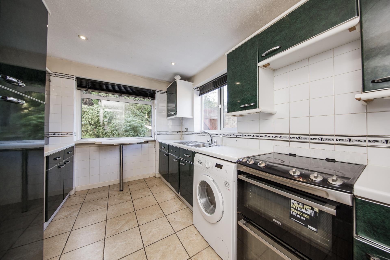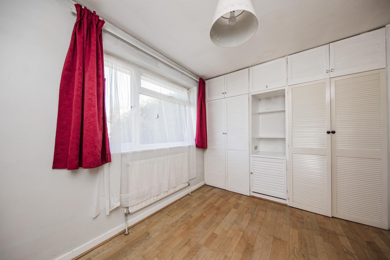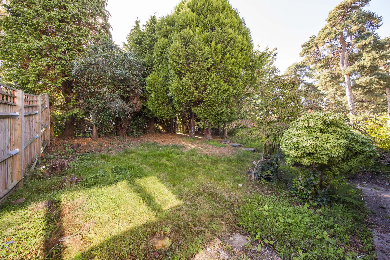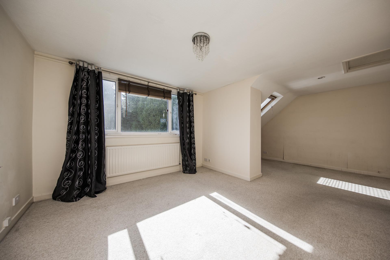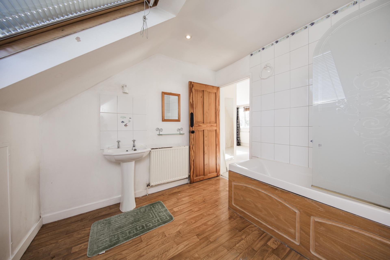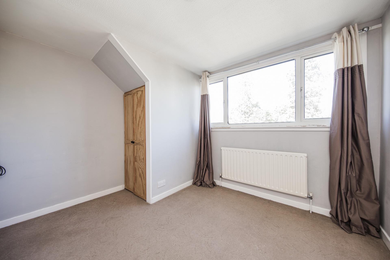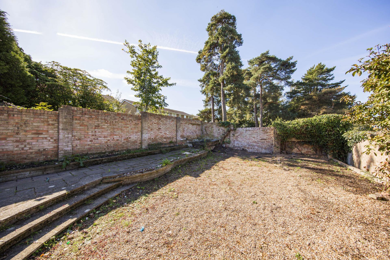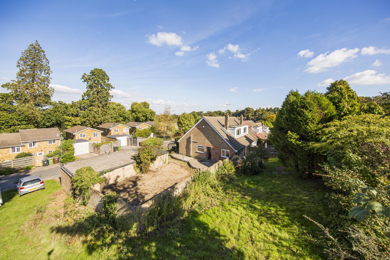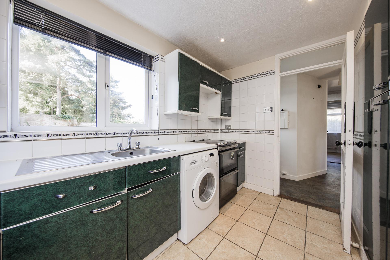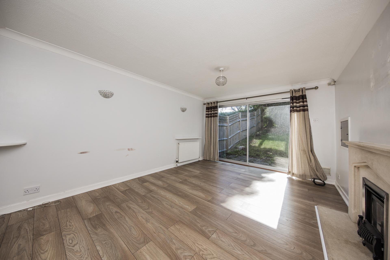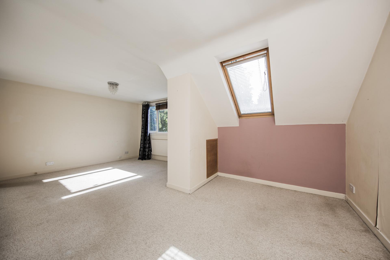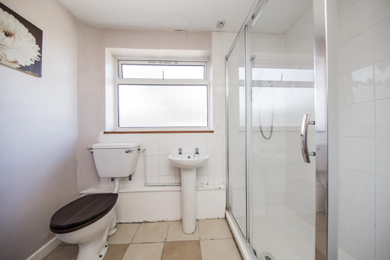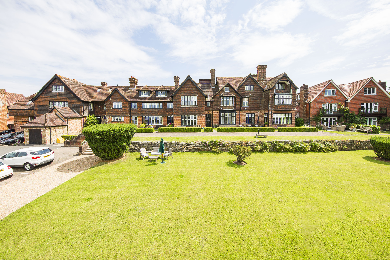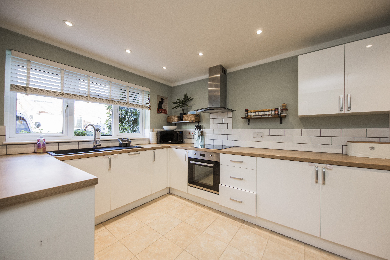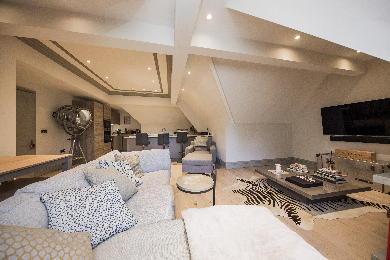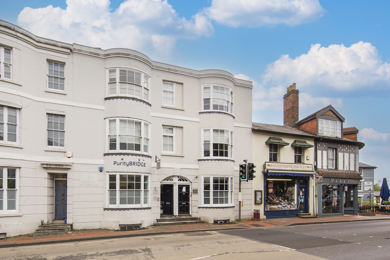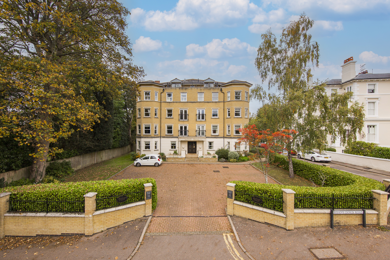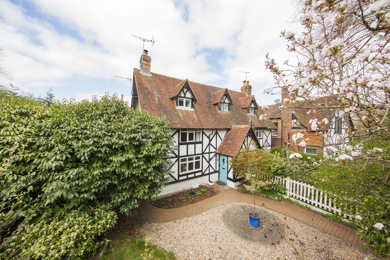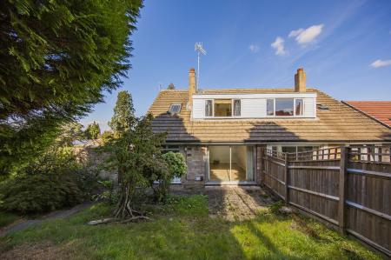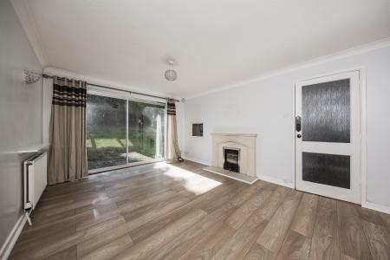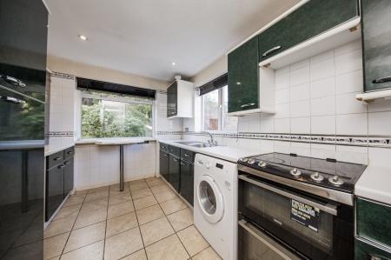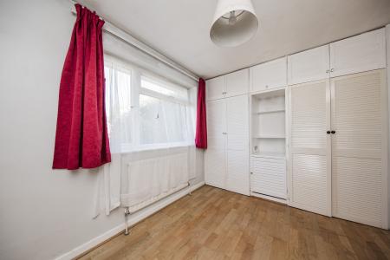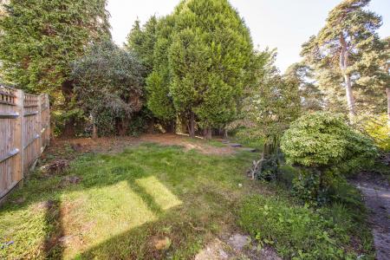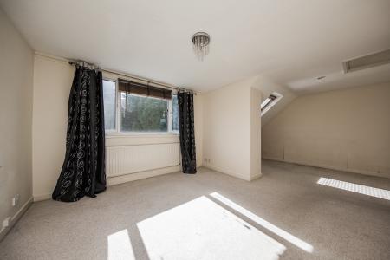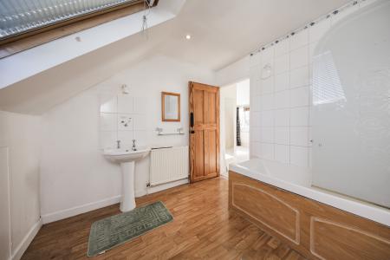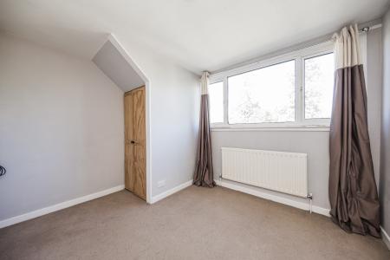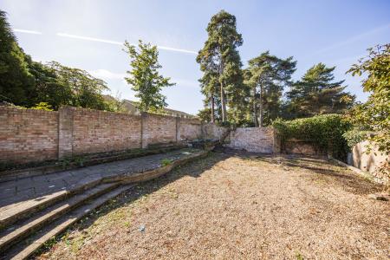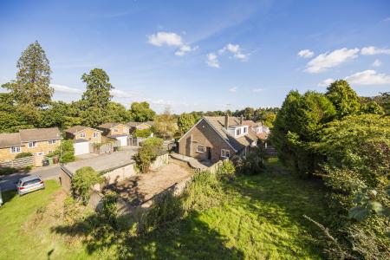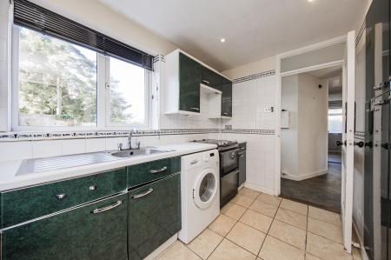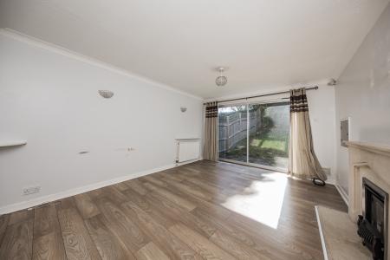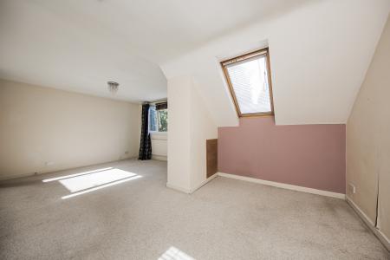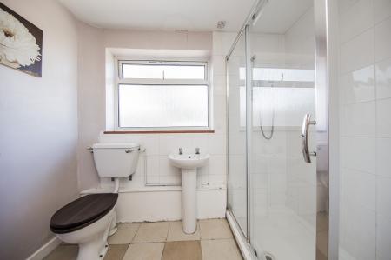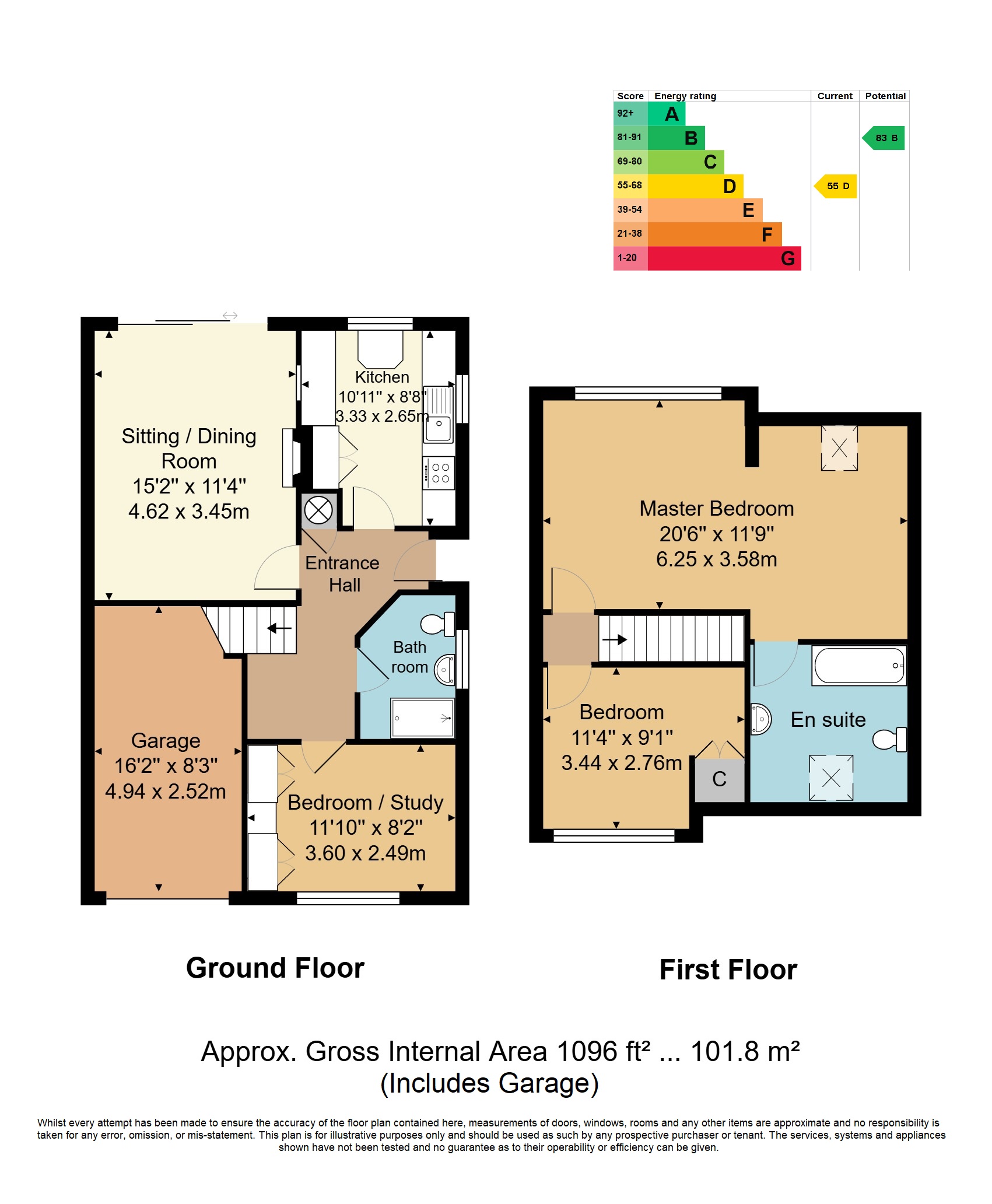- 3 Bedroom Refurbishment Project
- Semi Detached Chalet Style Home
- 0.12 Acre Plot
- Full Vacant Possession
- Driveway, Garage & Parking
- Energy Efficiency Rating: D
- Sought After St. James Location
- Cul-de-Sac
- Double Glazing & GFCH
- Viewing Recommended
3 Bedroom Semi-Detached House for sale in Tunbridge Wells
This is a wonderful opportunity to acquire a spacious three bedroom semi detached chalet style home situated towards the end of a cul-de-sac in the popular St. James area of Royal Tunbridge Wells. The property has been rented out for many years and is now in need of updating which has been reflected in the asking price, and allows the opportunity to style and refurbish this home to your own tastes. The property's features include double glazing, gas fired central heating via radiators, driveway to garage, as well as additional off road parking within the side garden and a plot measuring 0.12 of an acre in total. The property is available with full vacant possession and we have keys available for immediate viewing.
The accommodation comprises. Part glazed side entrance door to:
ENTRANCE HALL: Vinyl tiled flooring, double radiator, cupboard housing the lagged hot water tank, fuse box.
KITCHEN: Fitted with a range of wall and base units with work surfaces over. Stainless steel single drainer sink unit with mixer tap. Space for washing machine, fridge and cooker. Small breakfast bar. Tiling adjacent to the worktops, tiled floor. Windows to both rear and side overlooking the gardens.
LIVING ROOM: Wood effect flooring, double radiator, wall lighting, coved ceiling, TV point, power points. Stone fireplace and hearth. Patio doors opening to the garden.
SHOWER ROOM: White suite comprising of a shower cubicle with electric shower, pedestal wash hand basin, low level WC. Single radiator, tiled floor, side window.
BEDROOM 3: Window to front, single radiator, wood flooring, built in wardrobes and cupboard.
Stairs from entrance hall to FIRST FLOOR LANDING:
BEDROOM 2: Window to front, single radiator, power points, built in wardrobe.
BEDROOM 1: Window to rear and further Velux window to rear, single radiator, power points, wall lighting, access to loft space.
EN-SUITE BATHROOM: White suite comprising of a panelled bath with mixer tap and hand shower spray, low level WC, pedestal wash hand basin. Wood flooring, radiator. Velux style window.
OUTSIDE REAR: To the rear of the property is a large lawned garden with fencing to one side and mature hedging to the front.
OUTSIDE FRONT: A concrete driveway provides off road parking and leads to the integral garage with up and over door, gas and electric metres, power and light, fitted workbench. A side gate and double gates give access onto a hard standing area for further parking and continue to give access to the side garden which is enclosed by a wall and is laid to shingle for lower maintenance. Patio areas and pathways leading to the entrance and side.
SITUATION: The property is located in the St. James's quarter of Royal Tunbridge Wells, the location is particularly quiet with access to the rear of the property along a tree lined footpath. The property is a short distance from both the town centre and mainline railway stations and offers good access to the nearby St. James's church and St. James's primary school. Tunbridge Wells wells itself is a little over 0.5 miles distance and is host to a number of multiple retailers located principally in the Royal Victoria shopping mall and associated Calverley Road precinct, with further independent retailers bars and restaurants located between Mount Pleasant and the historic Pantiles. Recreational facilities include local golf, cricket and rugby clubs, two theatres and a number of sports clubs.
TENURE: Freehold
COUNCIL TAX BAND: D
VIEWING: By appointment with Wood & Pilcher 01892 511211
ADDITIONAL INFORMATION: Broadband Coverage search Ofcom checker
Mobile Phone Coverage search Ofcom checker
Flood Risk - Check flooding history of a property England - www.gov.uk
Services - Mains Water, Gas, Electricity & Drainage
Heating - Gas Fired Central Heating
Important Information
- This is a Freehold property.
Property Ref: WP1_100843037549
Similar Properties
3 Bedroom Ground Floor Flat | Guide Price £480,000
An impressive Grade II listed ground floor apartment with spacious living/dining room, a kitchen/breakfasting room, 2 be...
3 Bedroom Semi-Detached House | Guide Price £475,000
GUIDE PRICE £475,000 - £495,000. Located in sought-after Pembury near Royal Tunbridge Wells, this well-presented 3-bed s...
Calverley Park Gardens, Tunbridge Wells
2 Bedroom Apartment | Offers in excess of £475,000
A stunning 2 bedroom top floor apartment within a convenient location with open plan living/dining room and kitchen with...
Mount Ephraim, Tunbridge Wells
4 Bedroom Townhouse | £495,000
Prominent townhouse in a central location currently presented as an office suite but being offered with planning permiss...
Bishops Down Road, Tunbridge Wells
2 Bedroom Apartment | £495,000
Spacious 2-bed second-floor apartment with scenic views, large sitting/dining room with bay window, en-suite master, sho...
2 Bedroom Cottage | £495,000
A charming and characterful period cottage, situated on the Common and within a short walk of the town and station offer...

Wood & Pilcher (Tunbridge Wells)
Tunbridge Wells, Kent, TN1 1UT
How much is your home worth?
Use our short form to request a valuation of your property.
Request a Valuation
