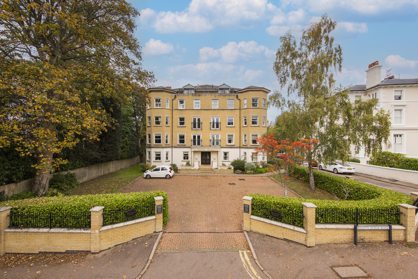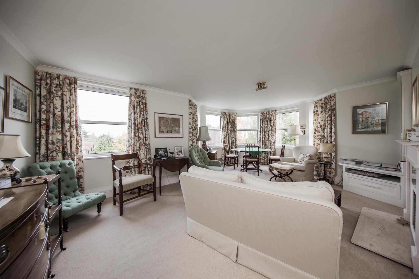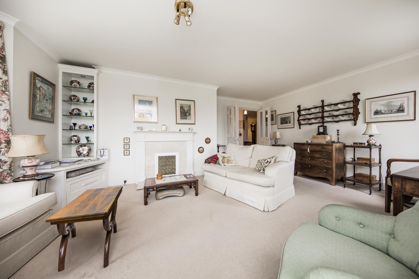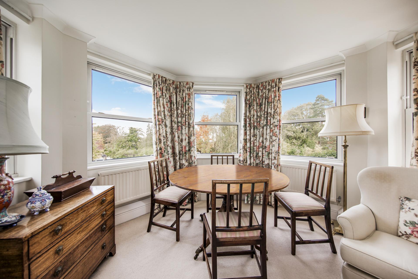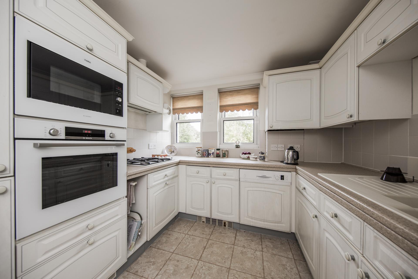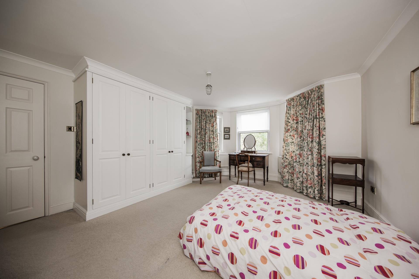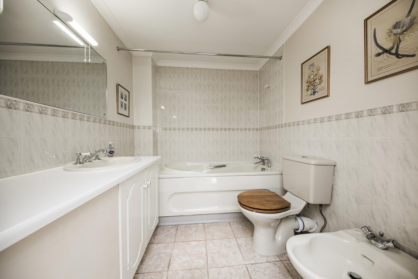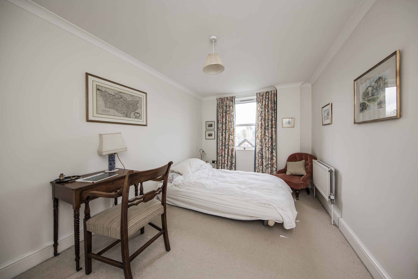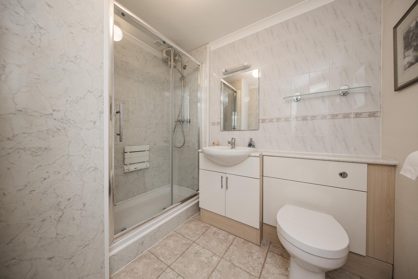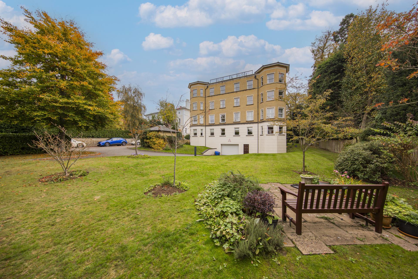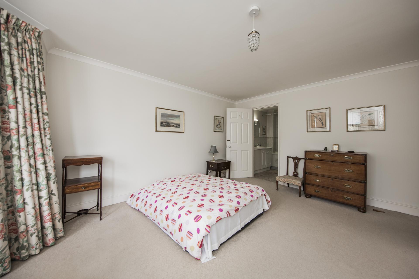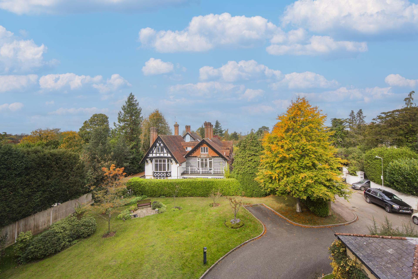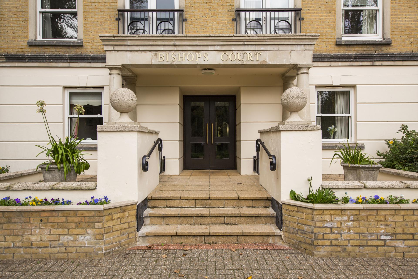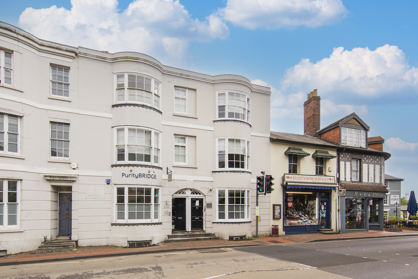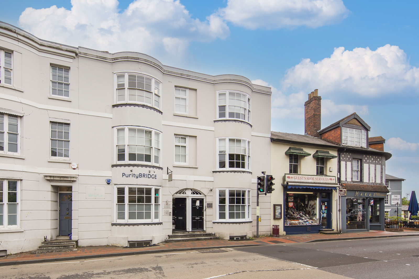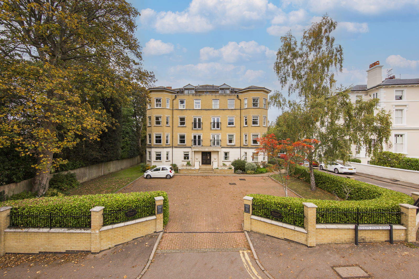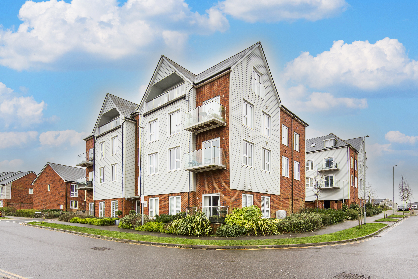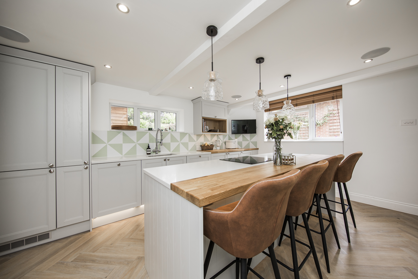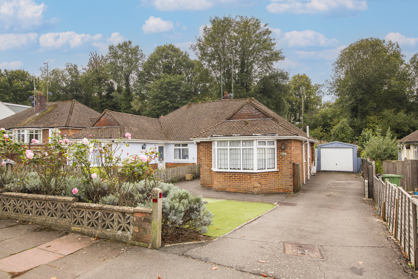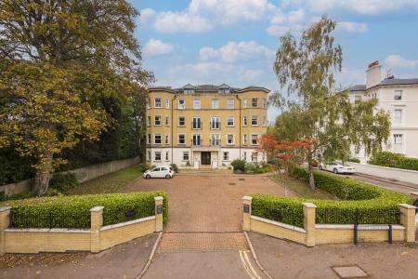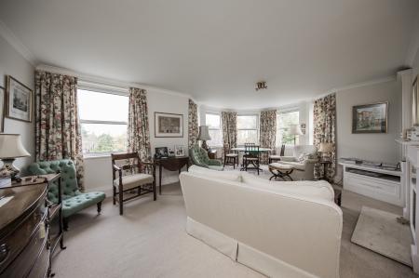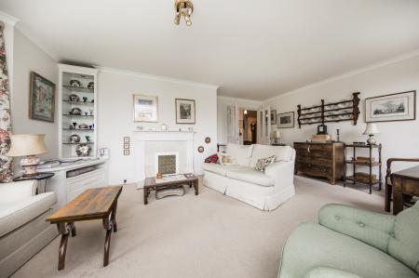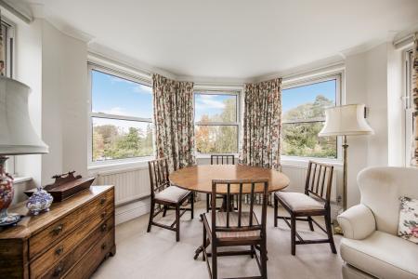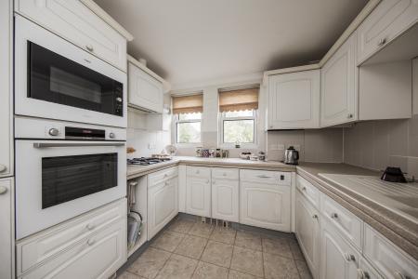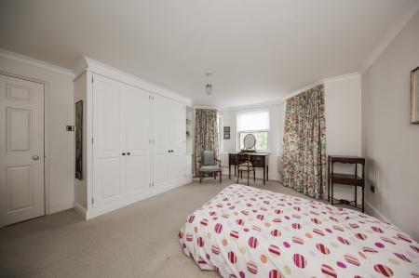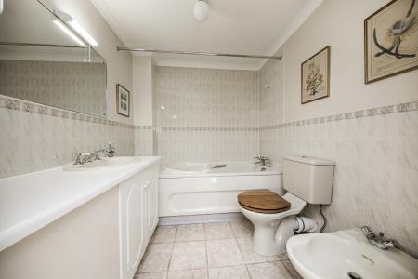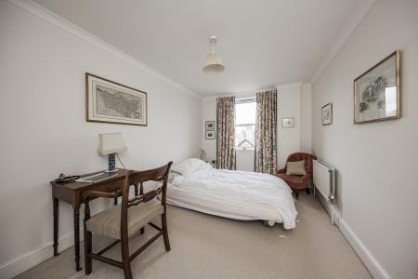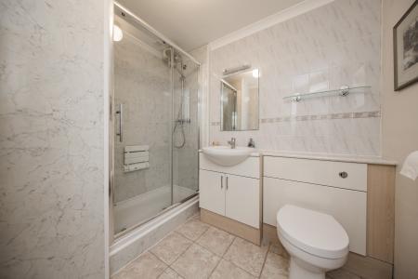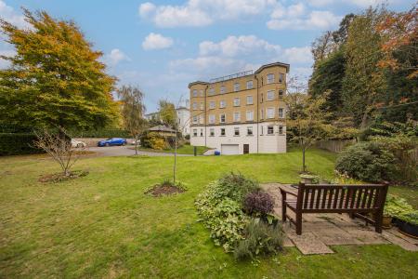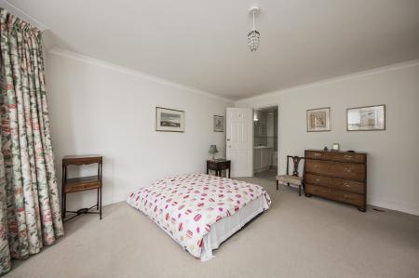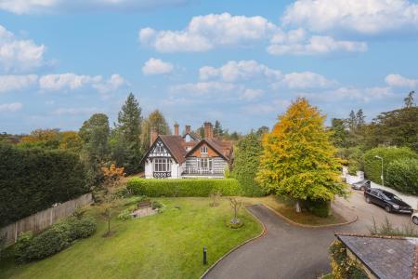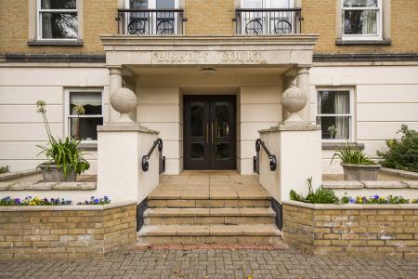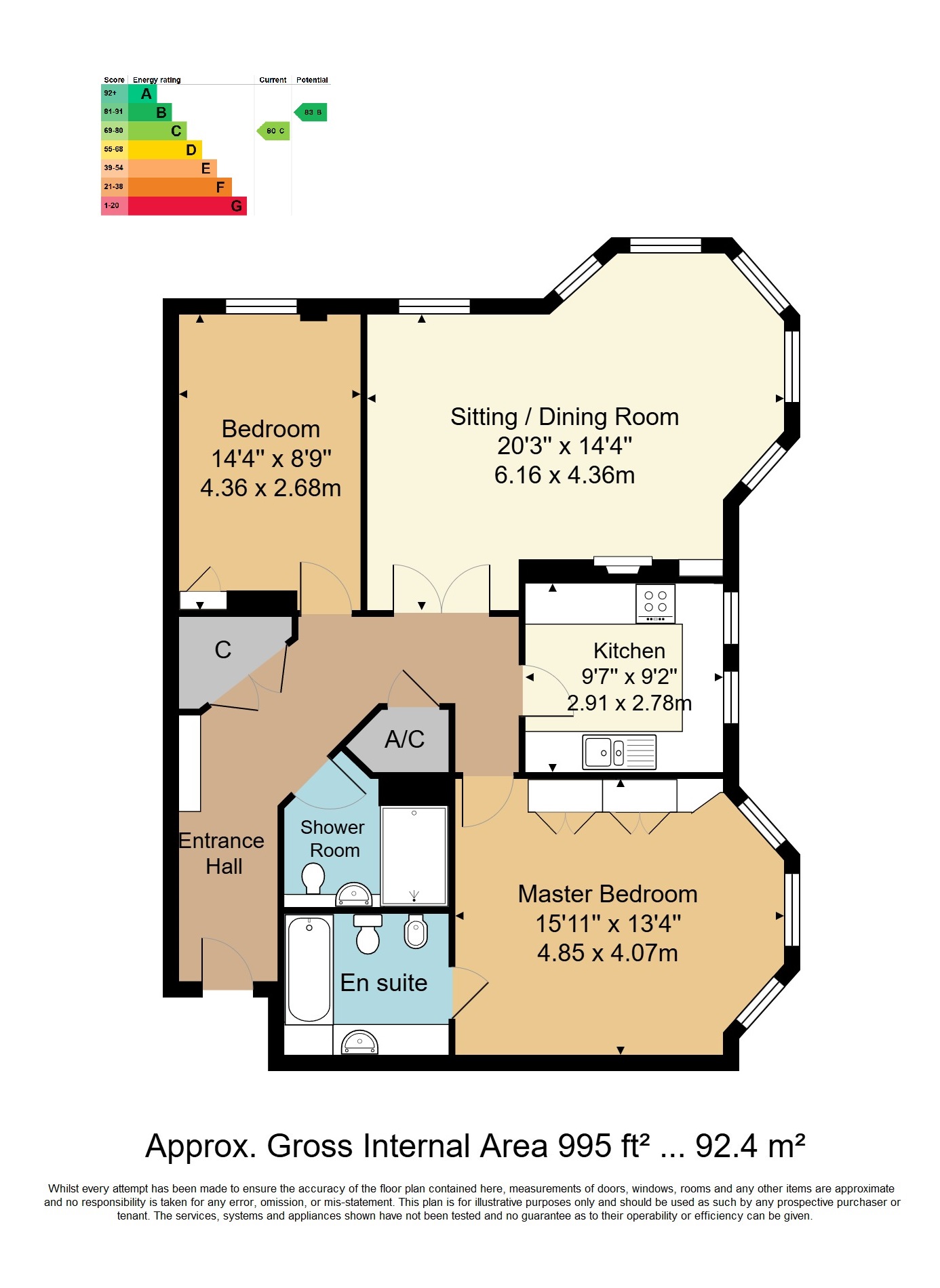- Beautiful 2 Bedroom Apartment
- No Onward Chain
- Far Reaching Views
- Short Walk to MLS
- Secure Garage Parking
- Energy Efficiency Rating: C
- Second Floor Location with Lift
- Close to Town Centre
- Potential for Improvement
- En-Suite to Master Bedroom
2 Bedroom Apartment for sale in Tunbridge Wells
Located on the second floor of this attractive purpose built apartment block is this two bedroom home with appealing views over the surrounding area. It also has spacious accommodation with a good size sitting/dining room complete with a bright bay window aspect, two double bedrooms with the master having a bathroom en-suite, there is a generous hallway with built-in storage, further shower room and separate kitchen. The location is particularly popular due to its quiet situation and being close to the town centre and a short walk to the mainline station. There is secure garage parking with ample visitor parking as well. The property is offered with no onward chain thereby streamlining the purchasing process.
Main entrance via a few steps up to communal doorway with entry phone system, lift or stairs up to second floor. Private entrance door into:
HALLWAY: A good sized hallway with an area of built- in shelving, large double built-in store cupboard, further airing cupboard housing hot water tank with shelving above, intercom system, carpet, radiator.
SITTING ROOM: An attractive sitting room which has a feature bay window with further side window offering views to the rear over the surrounding area. Feature fireplace with built-in shelving and drawer unit to the side, radiator, carpet.
MASTER BEDROOM: A generous double bedroom with attractive built-in wardrobes with cupboards and shelving above, double glazed bay window to side, radiator, carpet.
EN-SUITE: A generous en-suite with panelled bath and mixer tap, low level WC, bidet, heated towel rail, built in vanity unit with inset wash hand basin, part tiling to walls, extractor fan, vinyl flooring.
BEDROOM 2: A further double bedroom with double glazed window to rear, built-in wardrobe, radiator, carpet.
SHOWER ROOM: A good sized double shower cubicle, low level WC, wash hand basin with cupboard underneath, tiling to walls and flooring, extractor fan, heated towel rail.
KITCHEN: Fitted with a range of wall, base and drawer units with complementary worktop. Built-in oven and microwave, inset gas hob with extractor fan over. One and a half bowl sink and drainer with mixer tap. Space for washing machine, built-in fridge/freezer, part tiling to walls, built-in wall mounted gas central heating boiler, vinyl flooring. Two double glazed windows to side.
OUTSIDE: The property enjoys an allocated parking space in the secure garage underneath the building with further visitor parking to the front of the property and use of a residents garden.
SITUATION: The property is located on Bishops Down Road in central Tunbridge Wells adjacent to both the Spa Hotel and Mount Ephraim. The property is afforded considerable privacy by its proximity to Tunbridge Wells Common and the town centre itself is perhaps best accessed across said Common. The town has a wide range of social, retail and educational facilities including a number of sports and social clubs and two theatres. There is an excellent range of independent retailers and restaurants located principally between the Pantiles and Mount Pleasant as well as nearby Camden Road and the town offers fast and frequent services to both London termini and the South Coast via two main line railway stations and good access to the A21 trunk road.
TENURE: Leasehold
Lease - 999 years from 1 January 1993
Service Charge - currently £2800.00 per year
Ground Rent - currently £50.00 per year
We advise all interested purchasers to contact their legal advisor and seek confirmation of these figures prior to an exchange of contracts.
COUNCIL TAX BAND: F
VIEWING: By appointment with Wood & Pilcher 01892 511211
ADDITIONAL INFORMATION: Broadband Coverage search Ofcom checker
Mobile Phone Coverage search Ofcom checker
Flood Risk - Check flooding history of a property England - www.gov.uk
Services - Mains Water, Gas, Electricity & Drainage
Heating - Gas Fired Central Heating
Important Information
- This is a Leasehold property.
Property Ref: WP1_100843037769
Similar Properties
Mount Ephraim, Tunbridge Wells
4 Bedroom Townhouse | £495,000
Prominent townhouse in a central location currently presented as an office suite but being offered with planning permiss...
Mount Ephraim, Tunbridge Wells
4 Bedroom Townhouse | £495,000
Prominent townhouse in a central location currently presented as an office suite but being offered with planning permiss...
Bishops Down Road, Tunbridge Wells
2 Bedroom Apartment | £495,000
Spacious 2-bed second-floor apartment with scenic views, large sitting/dining room with bay window, en-suite master, sho...
Herald Gardens, Tunbridge Wells
2 Bedroom Penthouse | Guide Price £500,000
A beautifully presented 2 bedrooms penthouse apartment located on the popular Knights Wood development with spacious ent...
Molyneux Park Road, Tunbridge Wells
2 Bedroom Semi-Detached House | Guide Price £500,000
GUIDE PRICE £500,000 - £525,000. Located on one of Tunbridge Wells' premier roads a 2 bedroom attached property which ha...
Cavendish Drive, Tunbridge Wells
3 Bedroom Semi-Detached Bungalow | Guide Price £500,000
GUIDE PRICE £500,000 - £525,000. Located in a quiet residential area near south Tunbridge Wells, this 3-bed semi-detache...

Wood & Pilcher (Tunbridge Wells)
Tunbridge Wells, Kent, TN1 1UT
How much is your home worth?
Use our short form to request a valuation of your property.
Request a Valuation
