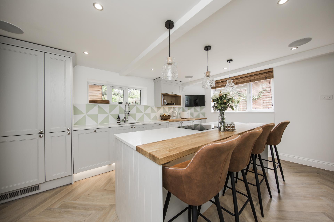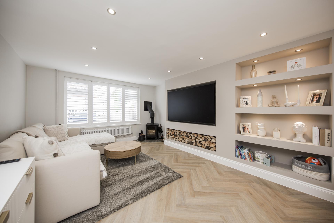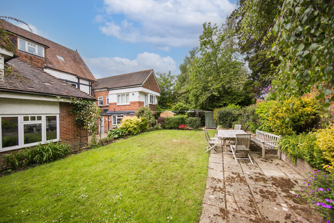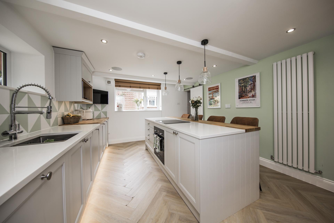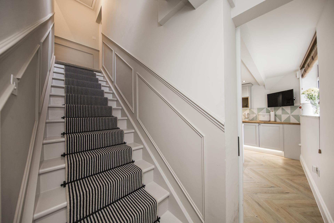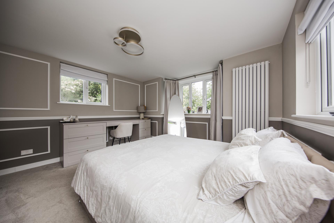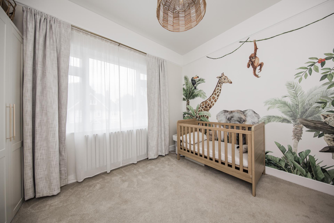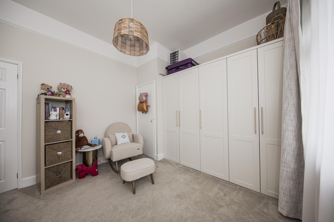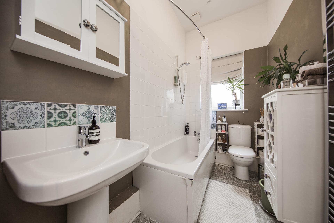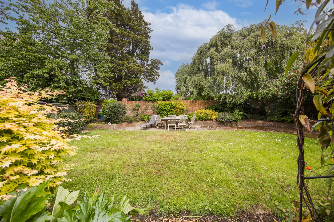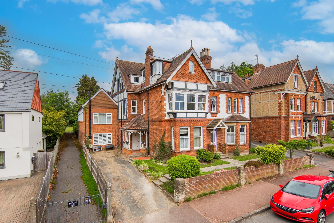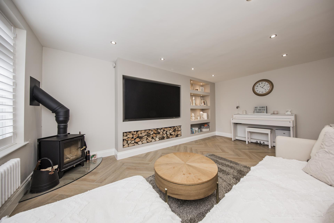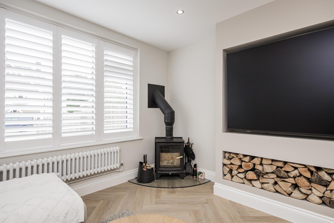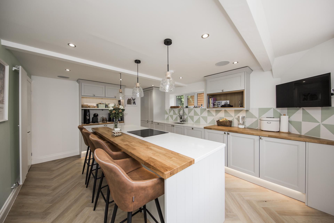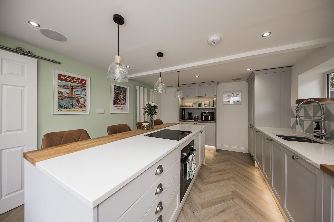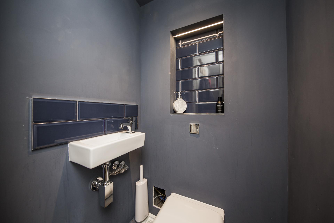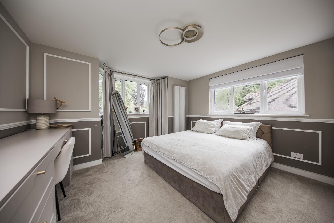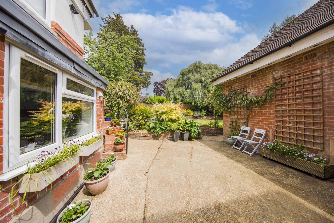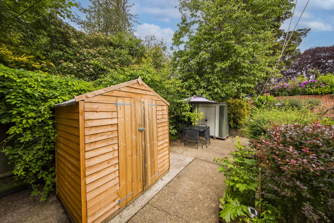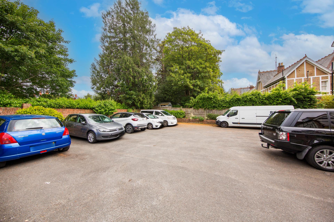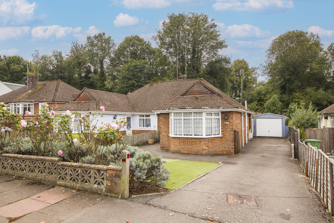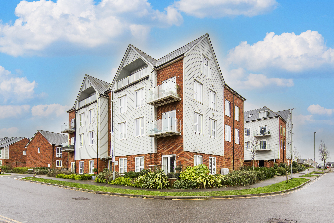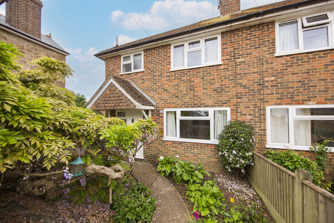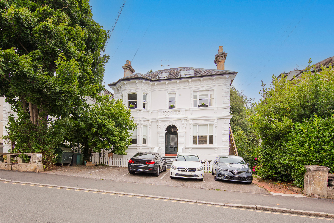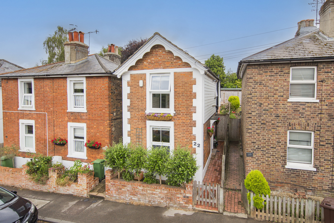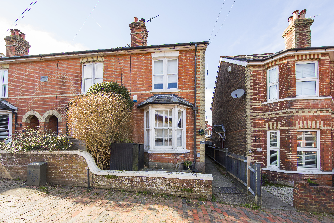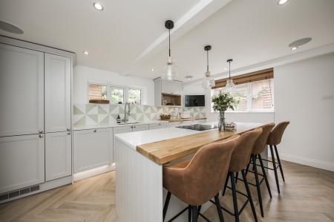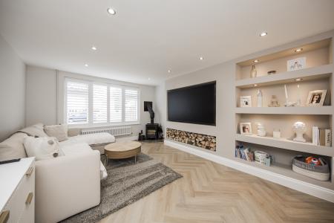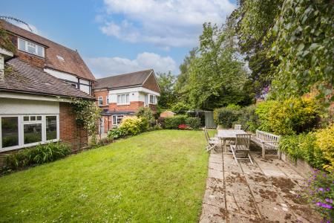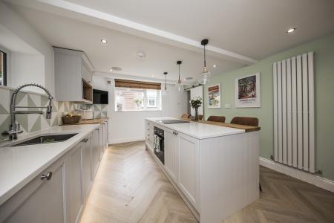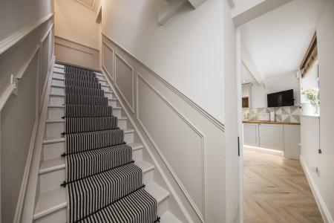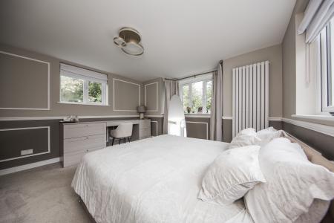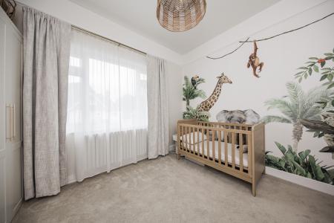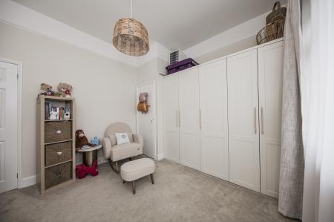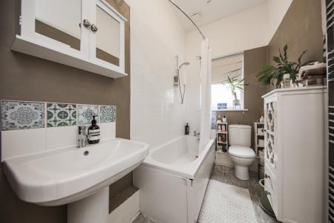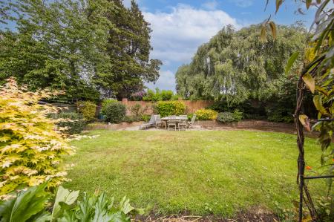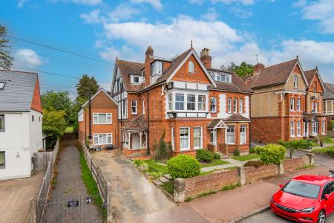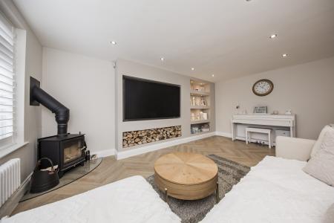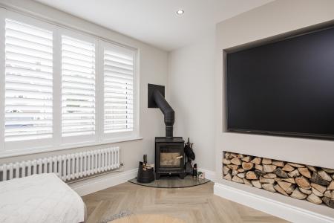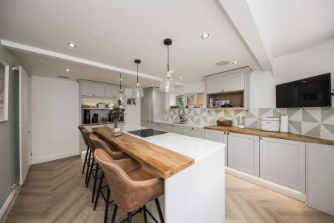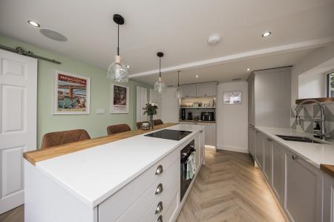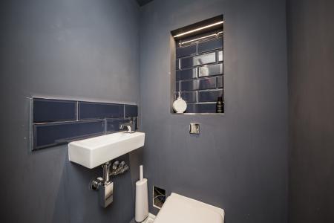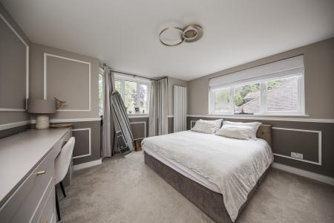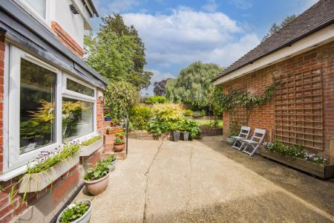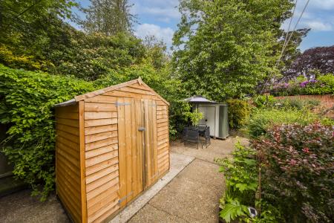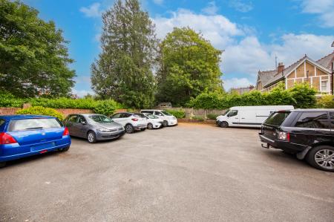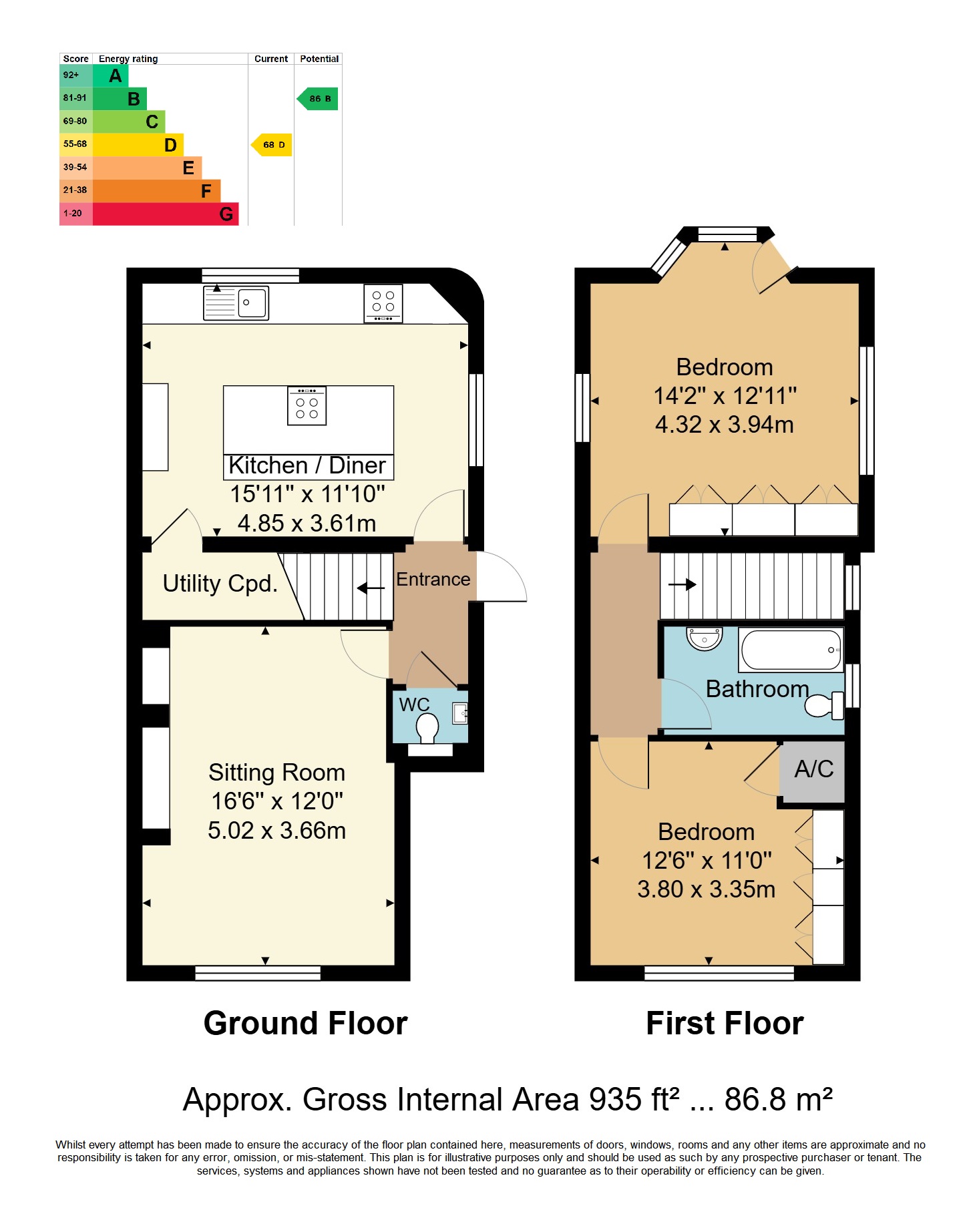- GUIDE PRICE £500,000 - £525,000
- 2 Bedroom Attached Property
- Exclusive Tunbridge Wells Address
- Private Entrance, Extensively Refurbished
- Off Road Parking, Electric Charger
- Energy Efficiency Rating: D
- Beautifully Presented Throughout
- Use of Nearby Private Park
- Views over Communal Gardens
- Ground Floor Cloakroom, Utility Space
2 Bedroom Semi-Detached House for sale in Tunbridge Wells
GUIDE PRICE £500,000 - £525,000. Located to the rear of a large detached period house on one of Tunbridge Wells' premier roads, a two bedroom, two reception property which has been the recent beneficiary of an extensive refurbishment programme. This includes the installation of an impressive contemporary styled kitchen, damp proofing, fitted wardrobes to the bedroom, roof works, the installation of a cast iron solid fuel burner and media wall in the lounge, the creation of a downstairs utility room and further cloakroom and the installation of a sound system throughout. Externally, the property has use of and views over communal gardens and a pleasingly private situation. There is also an allocated parking space with an electric car charging point, further external power sockets and a new shed. As currently arranged, the property has an excellent sized principal reception room with a further spacious kitchen/dining room. The property now enjoys the aforementioned cloakroom and utility space with two double bedrooms to the first floor and a large bathroom. Residents in Molyneux Park Road all enjoy access to a private, gated garden nearby.
Access is via a partially glazed double glazed door with an inset opaque panel to:
ENTRANCE LOBBY AREA: Wood effect flooring, stairs to the first floor, feature radiator, higher level storage cupboard. Doors leading to:
GROUND FLOOR CLOAKROOM: Low level WC, wall mounted wash hand basin with tiled splashback, wood effect flooring, feature recess, inset spotlights.
LOUNGE: Of a good size and with a recently installed media wall and a cast iron solid fuel burner. The media wall affords excellent space for a large integrated TV with further storage solutions beyond. Wood effect flooring, feature radiator, various media points. Excellent space for both lounge furniture, entertaining and dining furniture. A bank of double glazed windows to the front with fitted plantation shutters.
KITCHEN/DINING ROOM: Recently refurbished by the current owners to create not only a quality kitchen space but also to provide a large island space and a further utility cupboard below the stairs. Fitted with a range of wall and base units and a feature island with seating for 4 people both with a combination of quartz and oak wood block work surfaces. One and a half bowl stainless steel sink with an instant hot water tap over. Integrated 'Bosch' electric oven and an inset four ring 'Bosch' hob. Integrated fridge, freezer and dishwasher. Good general storage space, wood effect flooring, feature radiator, various media points, inset spotlights to the ceiling, inset speakers to the ceiling, extractor fan. Double glazed windows to the rear and side of the property affording views across communal gardens. Door leading to an understairs utility cupboard with wood effect flooring, space for washing machine, further areas of fitted shelving and spaces for smaller white goods, extractor fan.
FIRST FLOOR LANDING: Carpeted, areas of wood panelling, doors leading to:
BEDROOM: Carpeted, feature radiator, picture rail. Space for double bed and associated bedroom furniture. Good areas of fitted wardrobes with areas of shelving and coat rails and a further cupboard with inset 'Ideal' boiler and additional storage space. Double glazed windows to the front.
BATHROOM: Pedestal wash hand basin with feature tiled splashback and mixer tap over, panelled bath with mixer tap over, further 'Mira' electric single head shower over and fitted shower curtain rail, low level WC. Wood effect tiled flooring, wall mounted mirror fronted cabinet, heated towel radiator. Opaque double glazed window to the side with fitted Roman blind.
BEDROOM: Carpeted, feature radiator, attractive areas of wooden panelling. Space for a large double bed and associated bedroom furniture. A bank of fitted wardrobes. A triple aspect room with a shallow double glazed bay window to the rear with views over communal gardens and further double glazed window to either side each with fitted roller blinds.
OUTSIDE: The property enjoys use of communal gardens and a single off road parking space with electric charger.
SITUATION: Situated at the highly sought-after upper end of Molyneux Park Road, one of Tunbridge Wells' premier residential streets, a little under a mile from the town centre. Tunbridge Wells itself has an impressive range of primarily independent retailers, restaurants and bars located between the Pantiles and Mount Pleasant with a further range of multiple retailers located principally at the Royal Victoria Place shopping precinct and nearby North Farm Park. The property is close to Tunbridge Wells Common with its beautiful sandstone outcrops and sports facilities and close to other large urban green spaces. The town is very well regarded for the quality of its schools and the property sits within striking distance of a number of establishments at primary, secondary, grammar and independent levels. Recreational facilities include two theatres and a number of sports and social clubs and the town enjoys two main line railway stations each offering fast and frequent services to London termini and the South Coast.
TENURE: Leasehold
Lease - 999 years from 1 February 2006
Service Charge for Garden Maintenance - currently £99.00 per year
No Ground Rent
We advise all interested purchasers to contact their legal advisor and seek confirmation of these figures prior to an exchange of contracts.
COUNCIL TAX BAND: D
VIEWING: By appointment with Wood & Pilcher 01892 511211
ADDITIONAL INFORMATION: Broadband Coverage search Ofcom checker
Mobile Phone Coverage search Ofcom checker
Flood Risk - Check flooding history of a property England - www.gov.uk
Services - Mains Water, Gas, Electricity & Drainage
Heating - Gas Fired Central Heating
AGENTS NOTE: Whilst to all intents and purposes the property is clearly a 2 bedroom attached house it is held on leasehold tenure as opposed to a freehold tenure. It enjoys an extremely long lease and modest service charges. The property enjoys views over communal gardens to the rear which are for the use of all residents, although in reality it is rarely used by neighbours.
Important Information
- This is a Leasehold property.
Property Ref: WP1_100843037099
Similar Properties
Cavendish Drive, Tunbridge Wells
3 Bedroom Semi-Detached Bungalow | Guide Price £500,000
GUIDE PRICE £500,000 - £525,000. Located in a quiet residential area near south Tunbridge Wells, this 3-bed semi-detache...
Herald Gardens, Tunbridge Wells
2 Bedroom Penthouse | Guide Price £500,000
A beautifully presented 2 bedrooms penthouse apartment located on the popular Knights Wood development with spacious ent...
Thomas Street, Tunbridge Wells
3 Bedroom Semi-Detached House | Guide Price £500,000
GUIDE PRICE £500,000 - £525,000. Semi-detached 3 bedroom home in popular St. Johns area, close to shops and grammar scho...
Upper Grosvenor Road, Tunbridge Wells
2 Bedroom Apartment | Offers in excess of £525,000
This beautifully presented 2 double bedroom apartment has been refurbished to a very high standard with many period feat...
3 Bedroom Detached House | £525,000
Located towards the northerly side of central Tunbridge Wells, a detached 3 double bedroom, mid 19th century period prop...
4 Bedroom End of Terrace House | Guide Price £525,000
GUIDE PRICE £525,000 - £550,000. Thoughtfully extended and developed by the current owners a 4 bedroom, period property...

Wood & Pilcher (Tunbridge Wells)
Tunbridge Wells, Kent, TN1 1UT
How much is your home worth?
Use our short form to request a valuation of your property.
Request a Valuation
