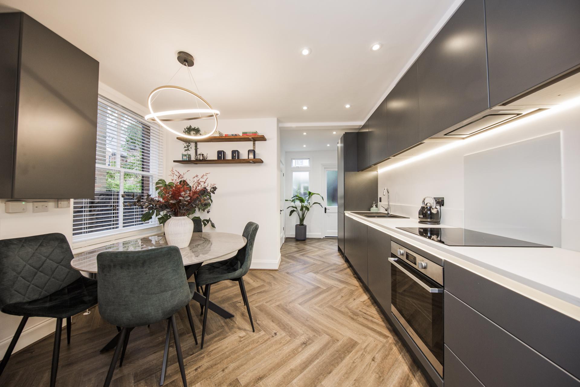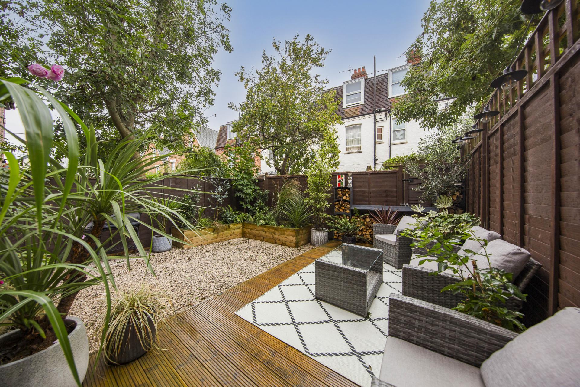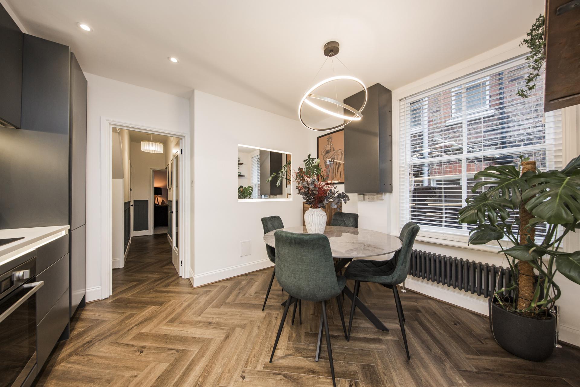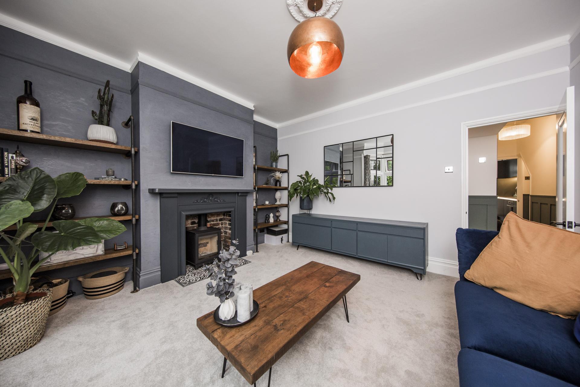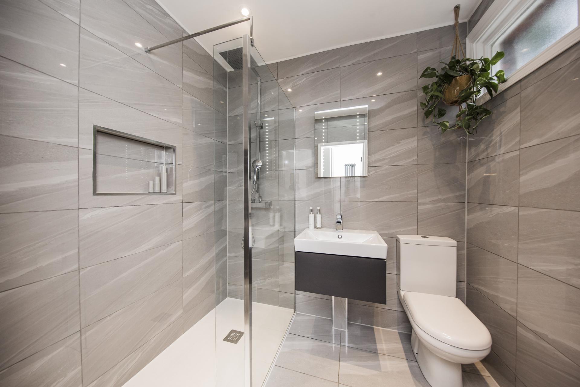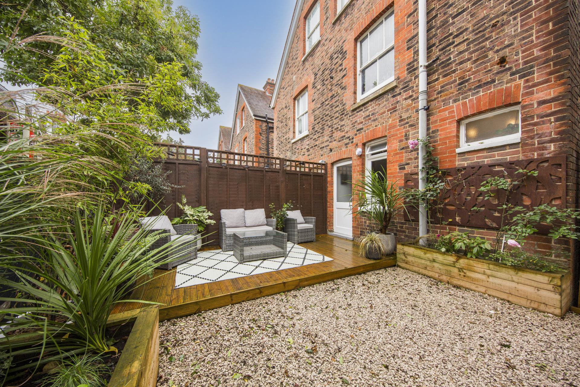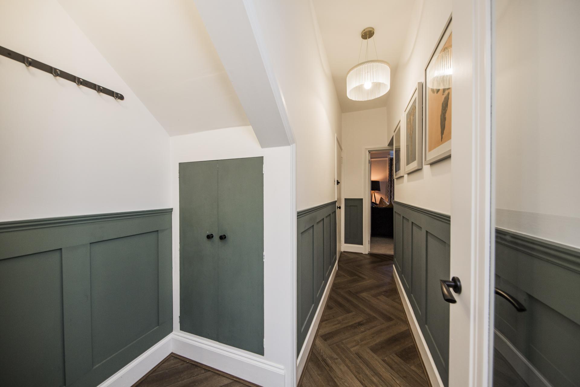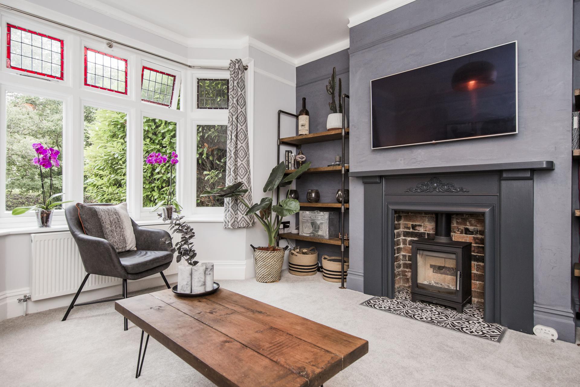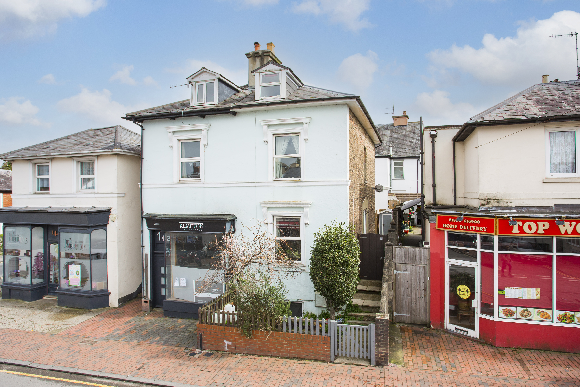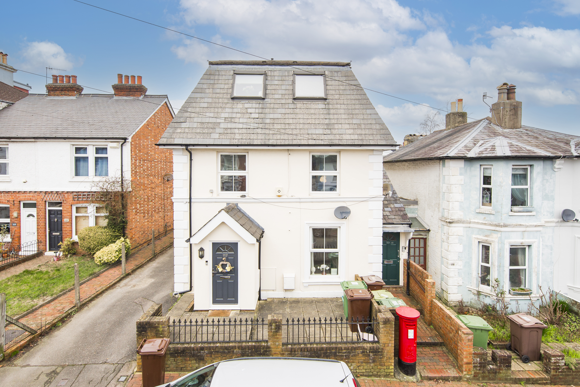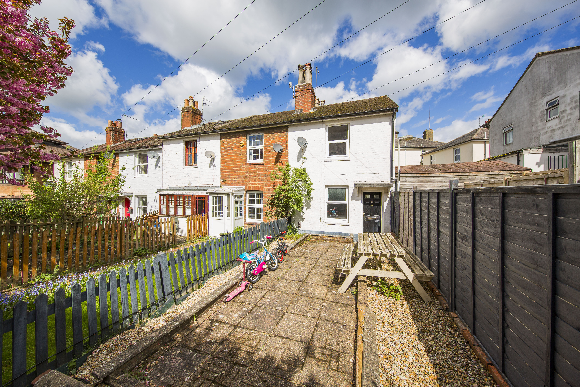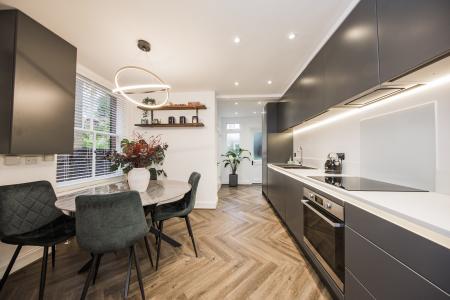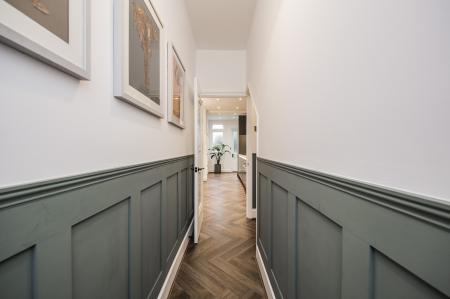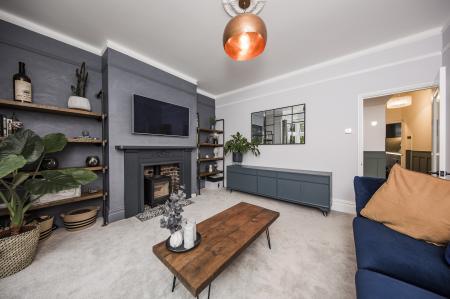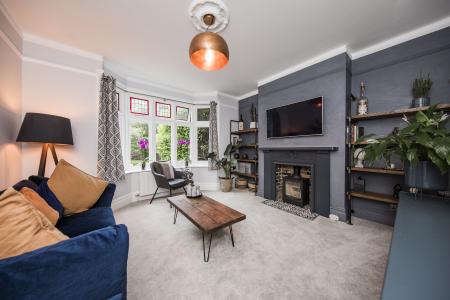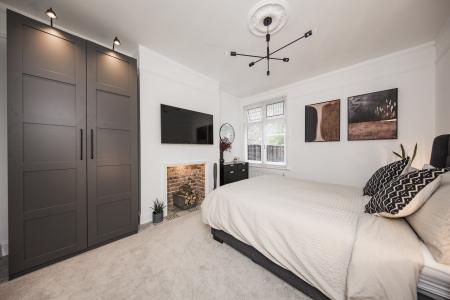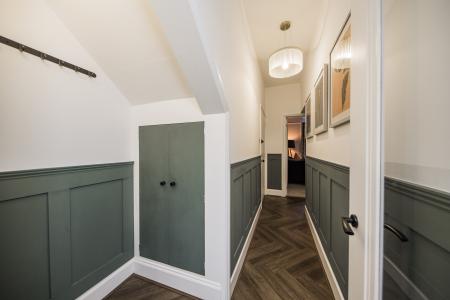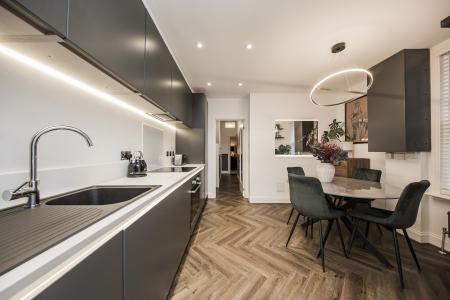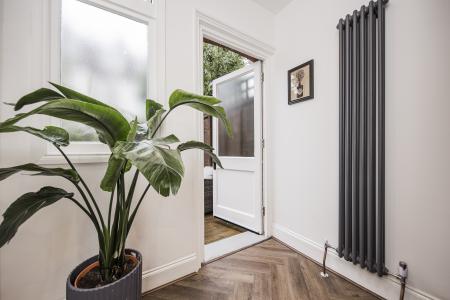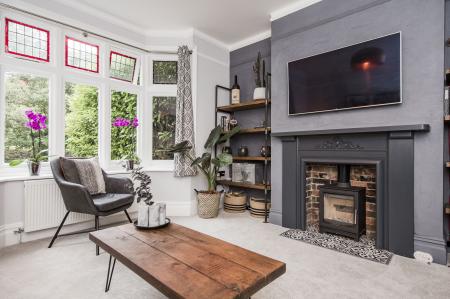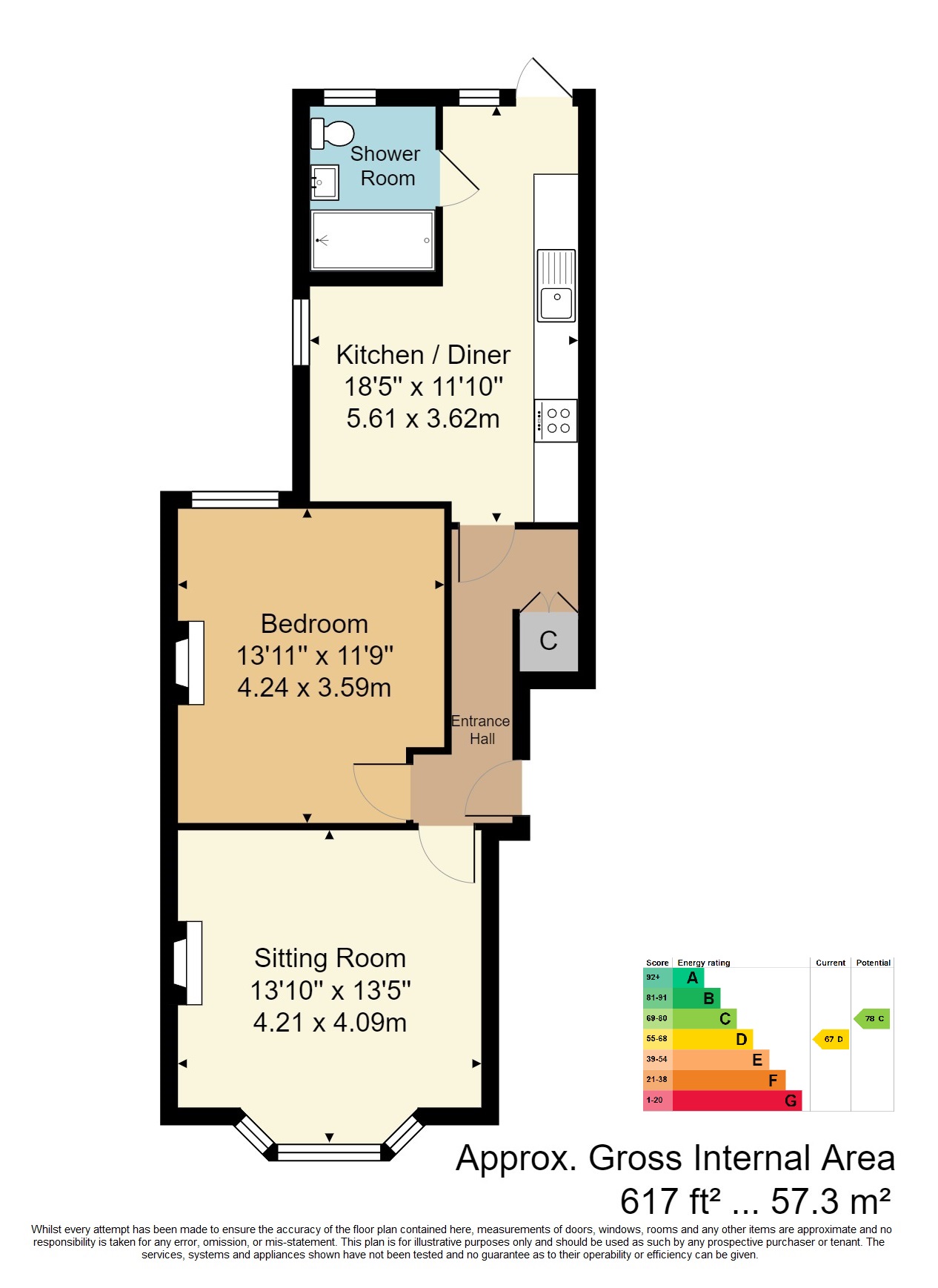- GUIDE PRICE £300,000 - £325,000
- Ground Floor 1 Double Bed Apartment
- Private Garden
- Beautifully Refurbished
- Residents Permit Parking (See Note)
- Energy Efficiency Rating: D
- Brand new Combination Boiler
- Fully Integrated Kitchen
- Retaining Period Features
- Complete Onward Chain
1 Bedroom Flat for sale in Tunbridge Wells
GUIDE PRICE £300,000 - £325,000. This beautifully presented apartment has been fully refurbished to a very high standard by the current owners and he has managed to incorporate original period features with a contemporary modern finish.
The apartment is situated on the ground floor of this Victorian conversion with just two other apartments in the building. Coming into the entrance hall you notice the wall panelling, parquet floor and high ceilings. The large living room is situated to the front with a square bay window and original casement windows. There is a cornice ceiling and high skirtings as well as a log burner.
The double bedroom is an excellent size and has been kept very minimal with white walls and a tiled hearth but there is ample space for a king size bed, wardrobe and bedside cabinets. At the rear of the property sits the kitchen/ dining room which has a range of cupboards finished with a Minerva worksurface and integrated appliances. There is a brand new wall mounted combination boiler cleverly hidden in a cupboard, the same parquet floor continuing from the entrance hall and plenty of space for a table & chairs. The modern shower room is finished to the same high standard as the rest of the property with a walk in double shower with fixed waterfall head and contemporary tiling.
Outside the garden is facing a westerly direction and has a decked seating area and low maintenance raised borders.
Absolutely no work is required in this property and is ready to move into - the seller has found an onward purchase which is end of chain and viewing comes highly recommended.
Covered entrance porch with front door into:
ENTRANCE HALL: Panelled walls, parquet style flooring, large understairs cupboard.
SITTING ROOM: Bay window with stained glass top opening windows, radiator, ceiling rose, picture rail, high ceilings, tall skirtings. Fireplace with log burner and tiled hearth.
BEDROOM: Original casement window to rear, radiator, picture rail. Fireplace with tiled hearth.
KITCHEN/DINER: Fitted with a range of wall and floor cupboards and drawers in matt grey finish with 'Minerva' white work surface and riser. Sink unit with mixer tap and drainer. Inset induction hob and electric oven. Integrated fridge/freezer, dishwasher and washing machine. Wall hung combi boiler, radiator, parquet style flooring, ceiling spotlights. Original sash window to side and door to garden.
BATHROOM: Fitted with a suite comprising walk in shower with waterfall head and hand held attachment with thermostatic controls, wall hung basin with drawer under and waterfall tap, wc. Tiled walls and floor, heated towel rail, ceiling spotlights. Frosted window to rear.
OUTSIDE REAR: Westerly facing garden with decked seating area, raised flower beds with evergreens, log store, gravel area.
SITUATION: The property is located within the 'old village' area of Tunbridge Wells. This location is very central and is ideal to take advantage of being within walking distance of various independent retailers including Hoopers department store, a selection of restaurants and bars including The Ivy as well as the town centres main line station which offers fast and frequent services to both London and the South Coast. A little further to the south is where you will find the historic Pantiles, well known for its Jazz evenings and Farmers Markets, whilst in the northern part of the town you will find Royal Victoria Place shopping mall and Calverley Road precinct where many of the high street retailers are situated. The town also has two theatres, a number of sports and social clubs as well as access to surrounding pubs and Common.
TENURE: Leasehold with a share of the Freehold
Lease - 999 years from 25 March 2005
No Service Charge
Peppercorn Ground Rent
Share of buildings insurance cost approx. £260.00 per year
We advise all interested purchasers to contact their legal advisor and seek confirmation of these figures prior to an exchange of contracts.
COUNCIL TAX BAND: B
VIEWING: By appointment with Wood & Pilcher 01892 511211
AGENTS NOTE: All interested parties are requested to liaise directly with Tunbridge Wells Borough Council to confirm the current availability of parking permits for the area.
Important information
This is a Share of Freehold property.
Property Ref: WP1_100843034374
Similar Properties
Guildford Road, Tunbridge Wells
2 Bedroom Apartment | £300,000
A well presented 2 bedroom first floor apartment in the very popular 'Old Village Area' of Tunbridge Wells, being partic...
3 Bedroom Maisonette | Guide Price £300,000
GUIDE PRICE £300,000 - £325,000. A 3 bedroom maisonette arranged over 3 storeys and offering a particularly good locatio...
Bishops Down Park Road, Tunbridge Wells
1 Bedroom Apartment | Guide Price £300,000
GUIDE PRICE £300,000 - £325,000. A beautifully presented 1 bedroom upper ground floor apartment with original period fea...
3 Bedroom Apartment | £315,000
Offered as top of chain a well presented and located first floor apartment with good living/entertaining space, 3 bedroo...
2 Bedroom Terraced House | £320,000
A well presented and significantly improved 2 bedroom mid terraced period property conveniently and centrally located in...
2 Bedroom End of Terrace House | £325,000
A much improved and beautifully presented two double bedroom period cottage, situated in a tucked away location in the h...

Wood & Pilcher (Tunbridge Wells)
Tunbridge Wells, Kent, TN1 1UT
How much is your home worth?
Use our short form to request a valuation of your property.
Request a Valuation

