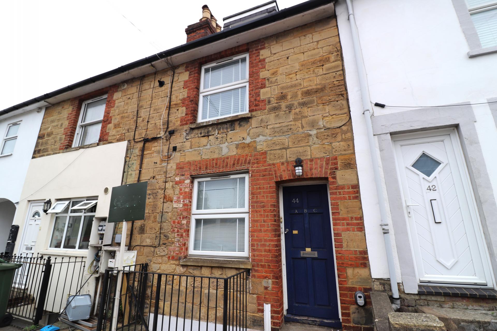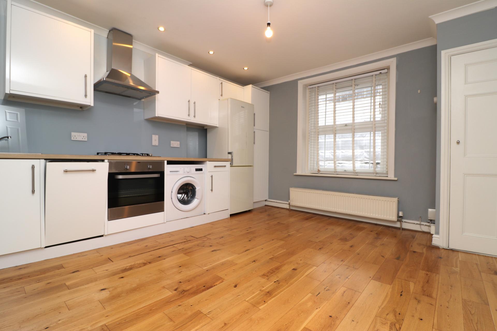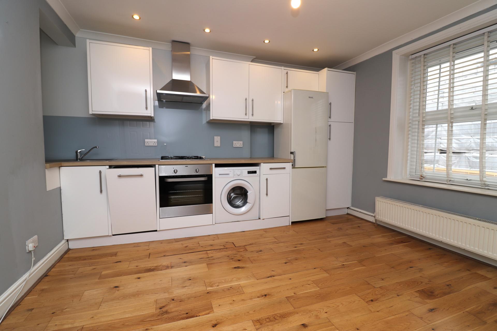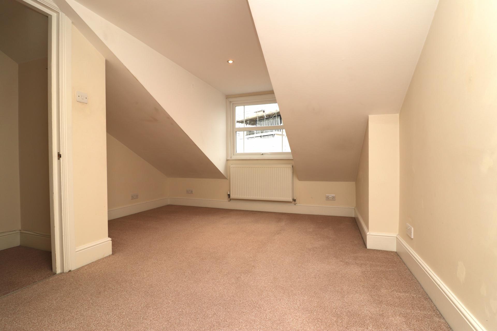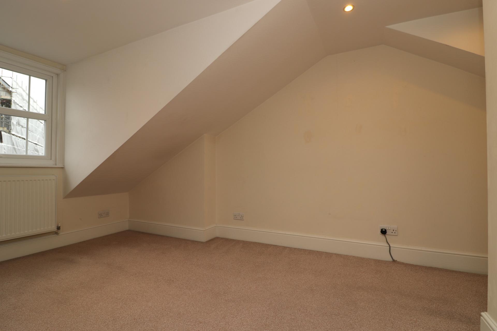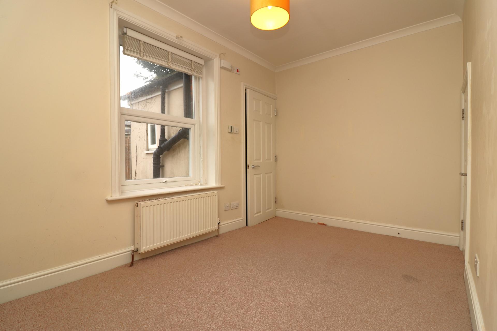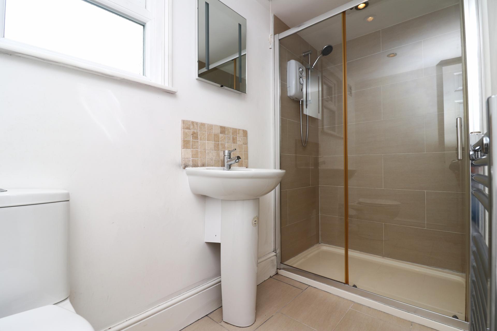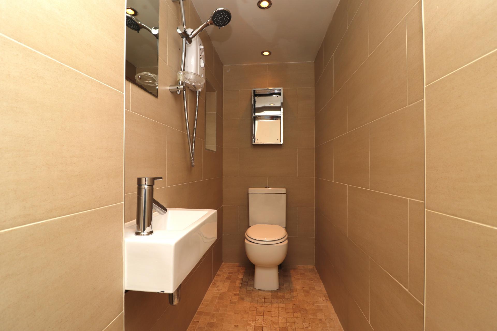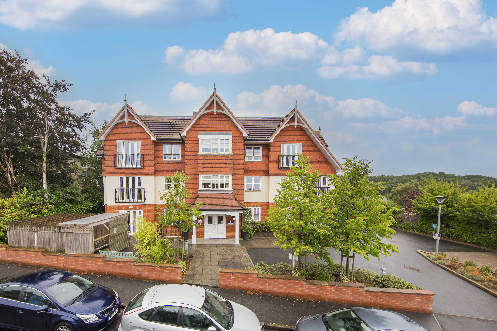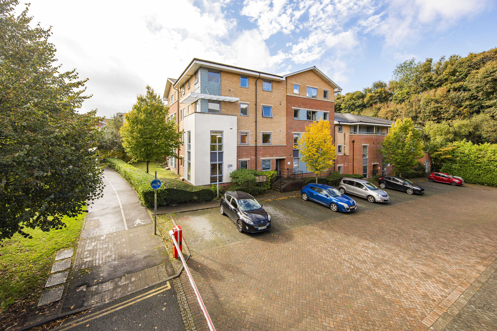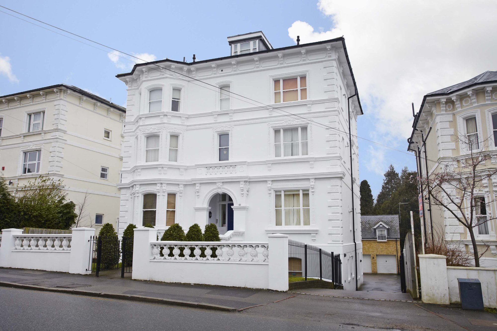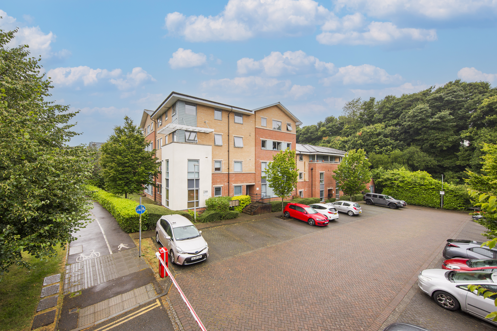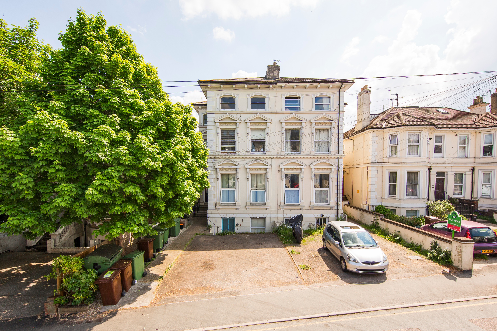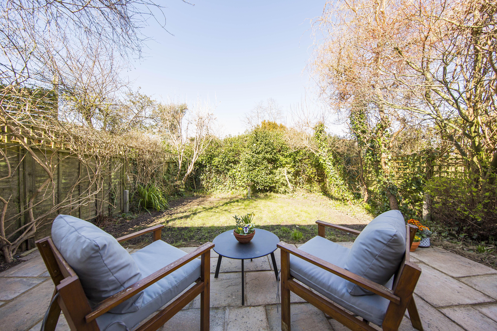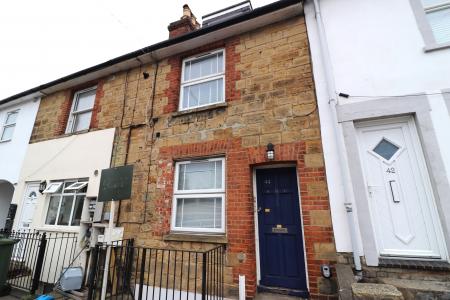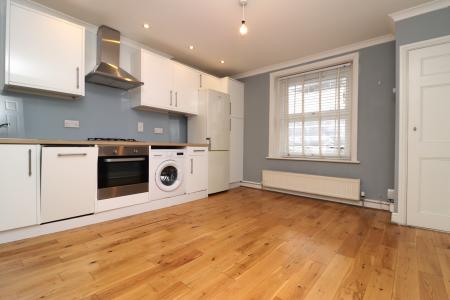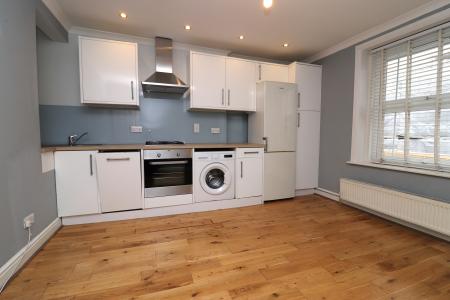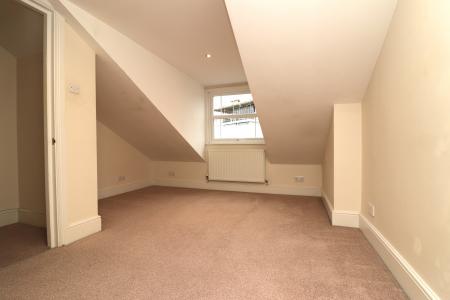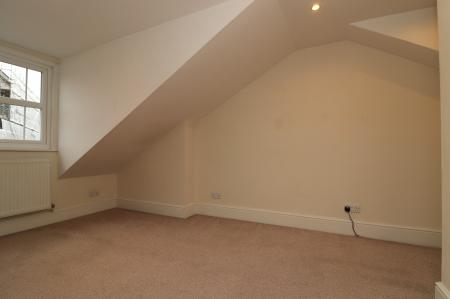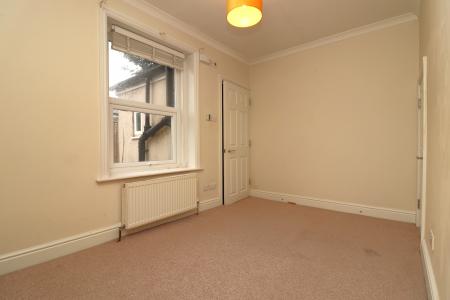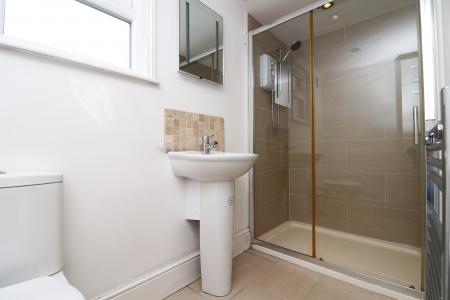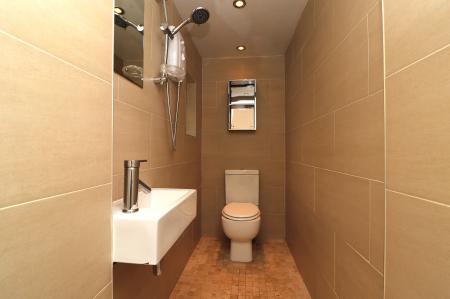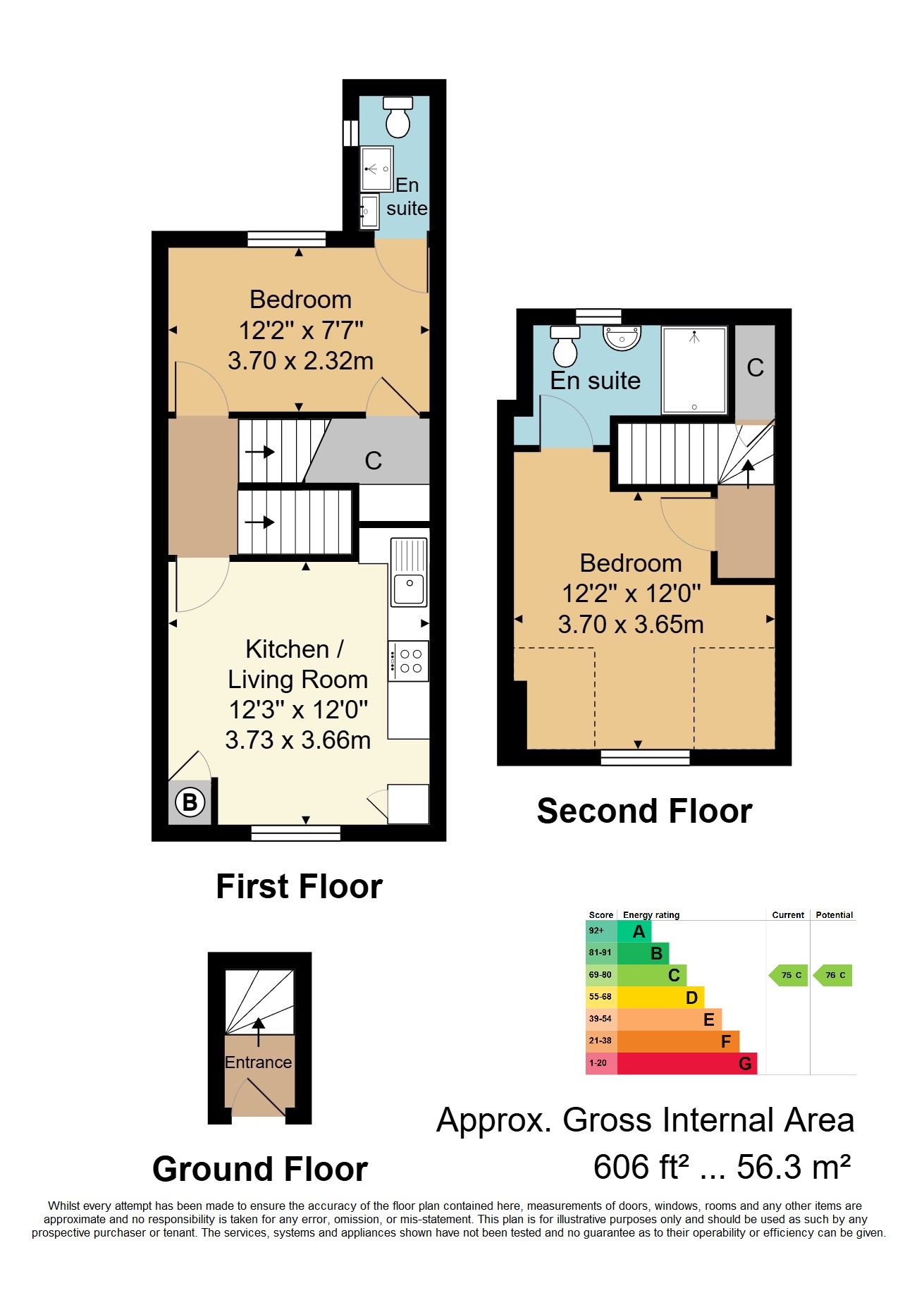- Period conversion apartment
- Two Bedrooms with En-Suites
- Arranged Over Two Storeys
- Large Kitchen/Living Area
- Residents Parking Permit (see note)
- Energy Efficiency Rating: C
- Good Access to Town
- Close to Park
- Proximate to Stations
- Long Lease Available
2 Bedroom Maisonette for sale in Tunbridge Wells
Well positioned for access to the town centre, railway stations and Grosvenor and Hilbert Park, a two bedroom apartment arranged over two storeys with en-suite facilities for both bedrooms and a further spacious open plan lounge/kitchen/dining space. A glance at the attached floorplan will give an indication as to the design and further flexibility available. The property also benefits from having been recently re-decorated, new carpets fitted, a number of fitted kitchen appliances and double glazed windows.
Access is via a solid door to:
ENTRANCE LOBBY AREA: Fitted coir matting, cornicing, carpeted stairs returning to:
LANDING AREA: Carpeted, radiator, cornicing, stairs returning to the second floor. Door leading to:
OPEN PLAN LOUNGE/KITCHEN/DINING: A range of contemporary wall and base units with a complementary work surface. Inset single bowl sink with mixer tap over. Integrated dishwasher, integrated 'Zanussi' oven and inset four ring gas hob with feature splashback and extractor hood over. Space for washing machine and space for free standing fridge/freezer. Engineered wooden flooring, ample ample space for additional furniture or table and chairs as is appropriate, cornicing, radiator, inset spotlights to the ceiling, various media points. Cupboard housing a wall mounted 'Ideal' boiler. Double glazed window to the front with fitted blind.
BEDROOM: Carpeted, radiator, cornicing, wall mounted thermostatic control. Space for bed and associated bedroom furniture. Door to a good sized understairs storage cupboard with good general storage space and fitted coat rail allowing use as a wardrobe if necessary. Double glazed windows to the rear with fitted blind. Door to:
WET ROOM: Wall mounted wash hand basin with mixer tap over, wall mounted mirror, wall mounted electric shower with single shower head, low level WC. Tiled floor and walls, further open fronted medicine cabinet, inset spotlights to the ceiling, extractor fan. Opaque double glazed window to the side.
SECOND FLOOR LANDING: Carpeted, door leading to:
BEDROOM: Carpeted, radiator, areas of sloping ceiling, inset spotlights to the ceiling. Double glazed windows to the front. Door leading to:
EN-SUITE SHOWER ROOM: Low level WC, pedestal wash hand basin with mixer tap over and tiled splashback, backlit wall mounted mirror, walk in shower cubicle with sliding doors and single head electric shower over. Opaque window returning to landing area, tiled floor, inset spotlights to the ceiling, heated towel radiator, extractor fan. Opaque double glazed window to the rear.
SITUATION: The property is located on Quarry Road which runs beyond Camden Road in Tunbridge Wells town centre. To this end it has ready access not only to nearby Grosvenor & Hilbert Park and High Brooms railway station but also the town centre along the aforementioned colourful and popular Camden Road with its run of primarily independent retailers, restaurants and bars. The Royal Victoria place shopping centre and main line railway station are a little further distant with another run of further independent offerings being found between Mount Pleasant and the Pantiles. The town has a good number of highly regarded schools at all levels, two main line railway stations offering fast and frequent services to London termini and the South Coast as well as two theatres and a number of sports and social clubs.
TENURE: Leasehold
Lease - 125 years from 25 March 2011
Service Charge - currently ad hoc basis 40% cost split
Peppercorn Ground Rent
We advise all interested purchasers to contact their legal advisor and seek confirmation of these figures prior to an exchange of contracts.
COUNCIL TAX BAND: B
VIEWING: By appointment with Wood & Pilcher 01892 511211
ADDITIONAL INFORMATION: Broadband Coverage search Ofcom checker
Mobile Phone Coverage search Ofcom checker
Flood Risk - Check flooding history of a property England - www.gov.uk
Services - Mains Water, Gas, Electricity & Drainage
Heating - Gas Fired Central Heating
AGENTS NOTE: All interested parties are requested to liaise directly with Tunbridge Wells Borough Council to confirm the current availability and costs of parking permits for the area.
Important Information
- This is a Leasehold property.
Property Ref: WP1_100843034059
Similar Properties
Culverden Park Road, Tunbridge Wells
2 Bedroom Apartment | £195,000
A 2 bedroom, first floor apartment for the over 55's with 24/7 on site staff, sitting room with Juliet balcony, kitchen...
2 Bedroom Flat | £190,000
A two bedroom, two bathroom 3rd floor apartment having been recently redecorated throughout and laid with fresh carpets...
Upper Grosvenor Road, Tunbridge Wells
1 Bedroom Apartment | £180,000
A 1 bedroom ground floor apartment with private courtyard garden and parking, in a detached Victorian house in central T...
2 Bedroom Apartment | Offers in excess of £225,000
Located on Jackwood Way, a well presented and spacious open plan style 2 bedroom, first floor apartment with private sha...
Upper Grosvenor Road, Tunbridge Wells
2 Bedroom Apartment | £225,000
Top-floor flat in a period building in St. Johns, Royal Tunbridge Wells, near two mainline stations. Offers a spacious s...
1 Bedroom Ground Floor Flat | Guide Price £230,000
GUIDE PRICE £230,000 - £250,000. Offered as top of chain, a most attractive and unique property in the St. Johns quarter...

Wood & Pilcher (Tunbridge Wells)
Tunbridge Wells, Kent, TN1 1UT
How much is your home worth?
Use our short form to request a valuation of your property.
Request a Valuation
