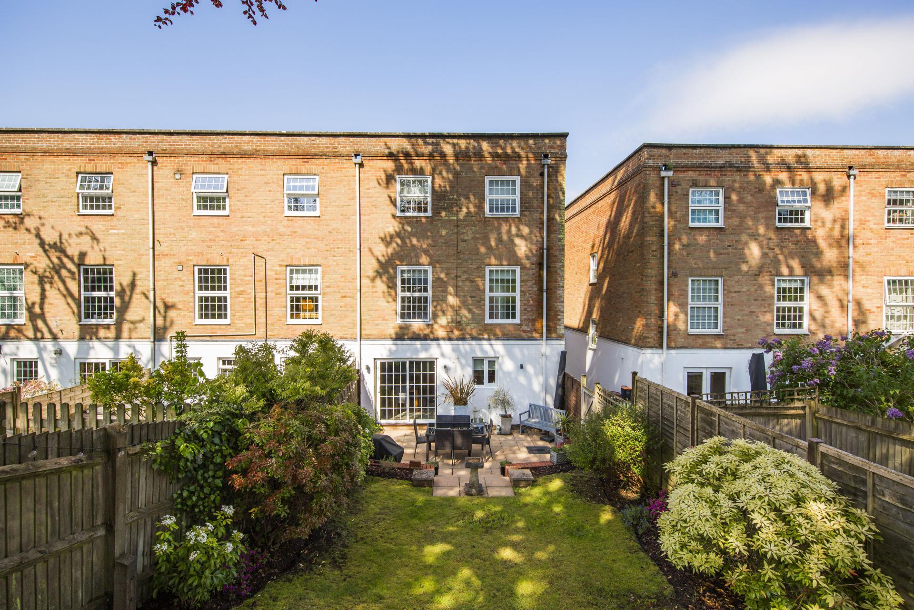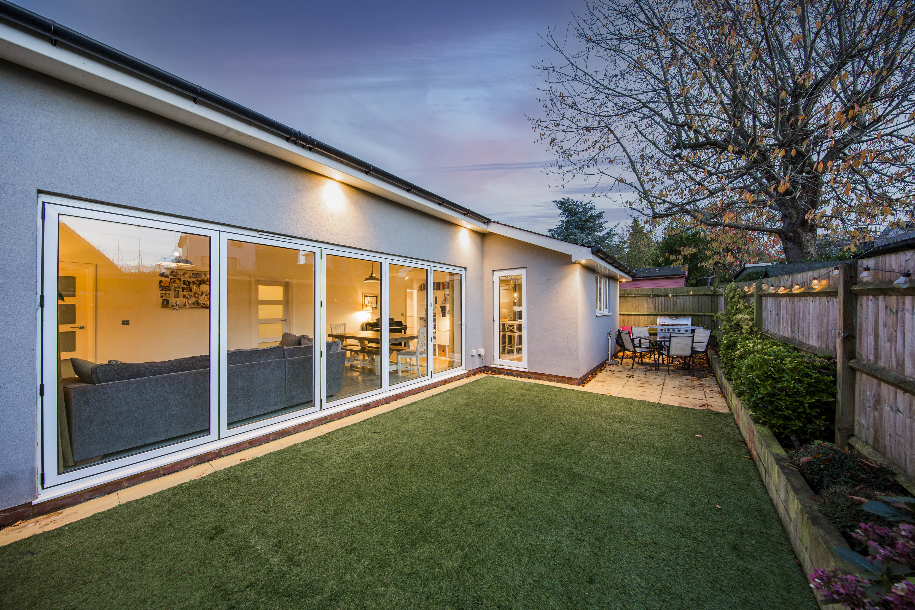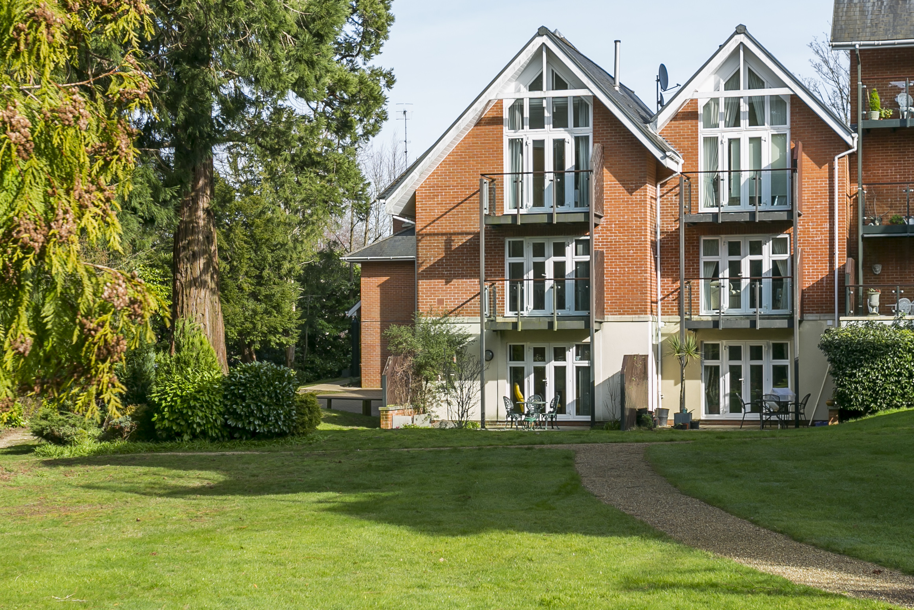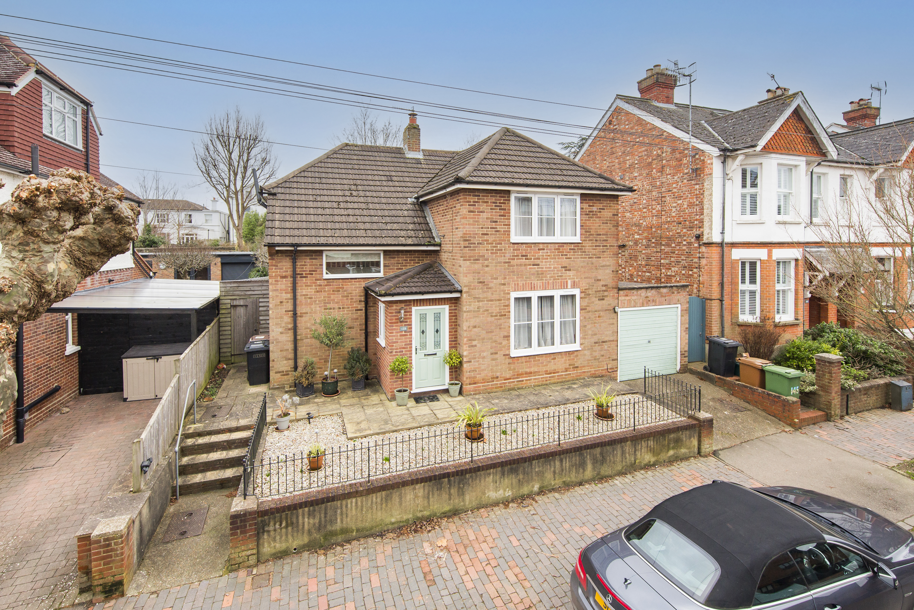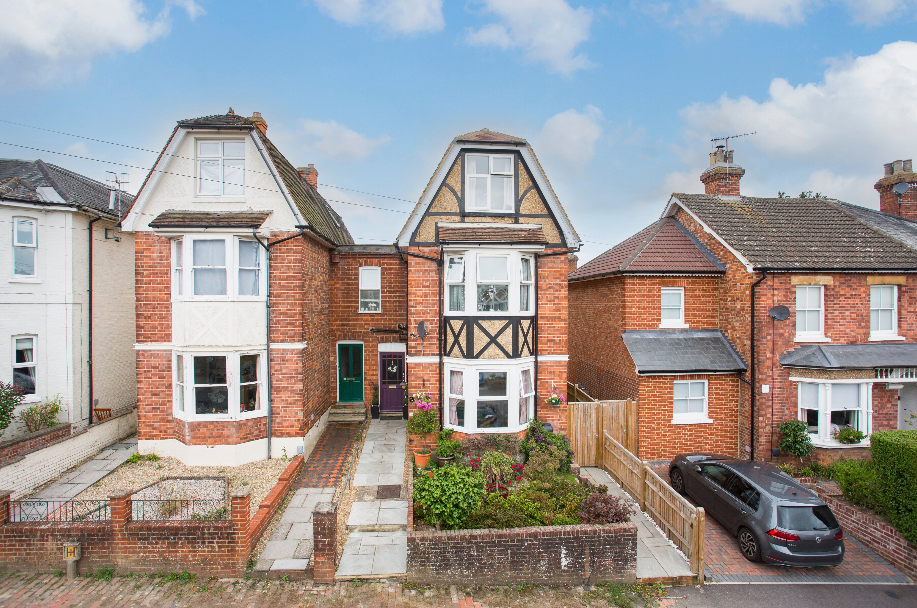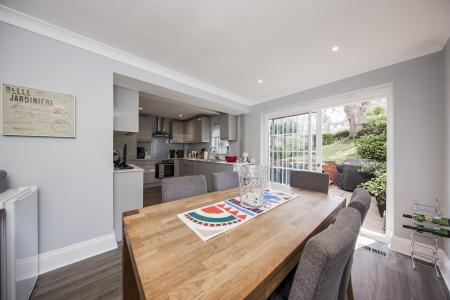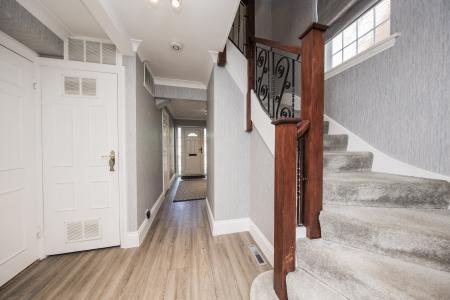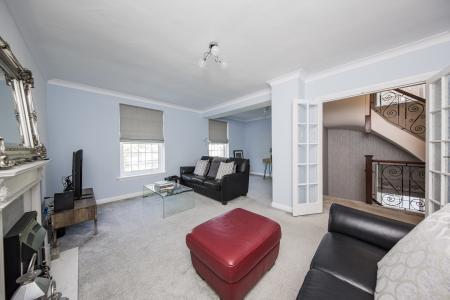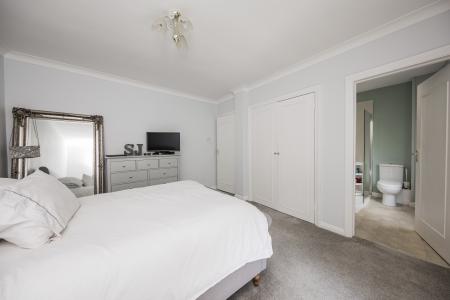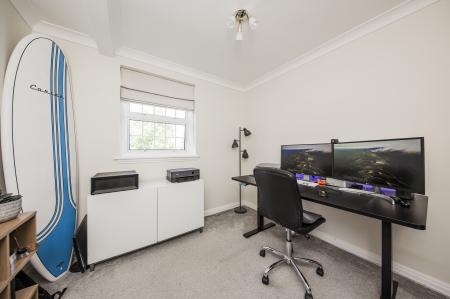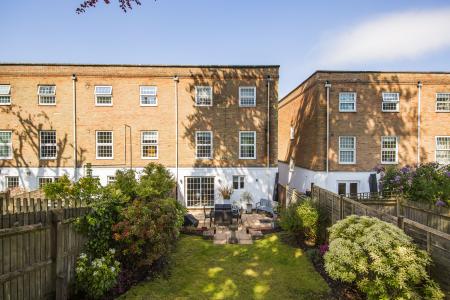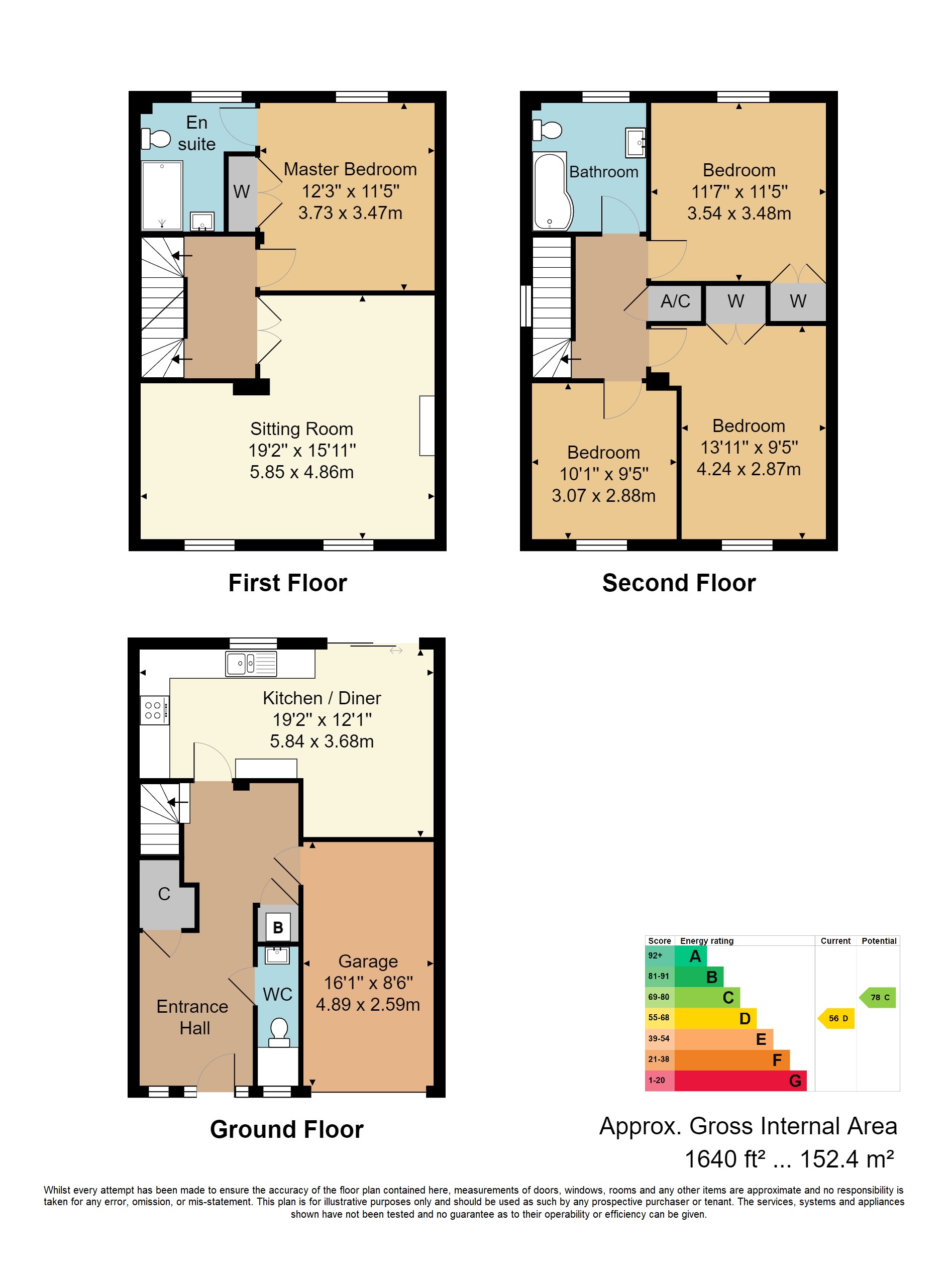- Georgian Style Town House
- 4 Bedrooms, 2 Bathrooms
- Beautifully Presented
- Pretty Rear Garden
- Garage & Driveway
- Energy Efficiency Rating: D
- Kitchen/Dining Area
- First Floor Spacious Living Room
- No Onward Chain
- Desirable Cul-de-Sac
4 Bedroom Townhouse for sale in Tunbridge Wells
This well maintained property is located in a desirable residential cul-de-sac in the ever popular St. James area of the town centre. Being beautifully presented it has spacious family accommodation laid out over three floors to include a generous entrance hallway, open plan kitchen/dining room with views over the rear garden and a cloakroom all on the ground floor, an 'L' shaped living room, master bedroom with en-suite on the first floor and having three double bedrooms and bathroom on the second floor. It enjoys a pretty rear garden and garage and driveway providing off road parking and the added advantage of no onward chain.
Entrance doorway into:
HALL: Of a generous size having additional side windows to the front, laminate flooring, understairs store cupboard, stairs to first floor with double glazed window to side. Built-in cupboard housing gas fired warm air central heating unit. Door to integral garage.
CLOAKROOM: Low level WC, wash hand basin with cupboard underneath and tiled splashback, laminate flooring Double glazed window to front.
KITCHEN/DINING ROOM: A good sized open plan area with a range of wall, base and drawer units with complementary worktop. Inset one and a half bowl sink and drainer with mixer tap. Built-in appliances to include fridge/freezer, washing machine and dishwasher. Built-in oven with electric hob and extractor hood over. Laminate flooring. Double glazed sliding patio doors to the rear with additional double glazed window to the rear.
FIRST FLOOR LANDING: Stairs to second floor. Double glazed window to side.
LIVING ROOM: A generous 'L' shaped living room with feature fireplace and gas fire, carpet. Double glazed windows to the front.
MASTER BEDROOM: A double sized bedroom with built-in wardrobe, carpet. Double glazed window to rear.
EN-SUITE: Large shower cubicle, wash hand basin with cupboard underneath, low level WC. Heated towel rail, downlights. Double glazed window to front.
SECOND FLOOR LANDING: Built-in airing cupboard housing pre-lagged hot water tank with shelving above.
BATHROOM: 'P' shaped bath with shower over including drench head, low level WC, wash hand basin with drawers underneath and tiled splashback. Heated towel rail, vinyl flooring, downlights. Double glazed window to rear.
BEDROOM: A double bedroom, carpet. Double glazed window to rear.
BEDROOM: A further double bedroom, built-in wardrobe, carpet. Double glazed window to front.
BEDROOM: A double bedroom, carpet. Double glazed window to front.
OUTSIDE REAR: A pretty rear garden with fencing to boundaries, paved patio, steps up to area lawn, gated side access, mature trees and shrubs to borders.
OUTSIDE FRONT: To the front there is an area of lawn, gated side access to rear. Entrance to integral garage with up and over door, lighting and power and door into hallway and a driveway for off road parking.
SITUATION: The Ferns are bordered by Carlton Road, Lansdowne Road and Calverley Park Gardens. To this end, the property is only a modest walk from Tunbridge Wells centre, most especially the Royal Victoria Place shopping mall and Calverley Road pedestrianised precinct where the majority of multiple retailers can be found. A further run of independent retailers, restaurants and bars are accessible along Camden Road, Mount Pleasant, the Old High Street, Chapel Place and the Pantiles. The Calverley grounds are nearby as is Dunorlan Park. The main line railway station is only a 10 minute walk through the park and the property is also accessible to nearby doctors surgeries, the Nuffield Health Tunbridge Wells Hospital as well as St. James Primary School.
TENURE: Freehold
COUNCIL TAX BAND: E
VIEWING: By appointment with Wood & Pilcher 01892 511211
Important information
This is a Freehold property.
Property Ref: WP1_100843034790
Similar Properties
4 Bedroom Detached Bungalow | Guide Price £700,000
GUIDE PRICE £700,000 - £735,000. This one-of-a-kind highly-specified detached lodge-style home represents a haven of pea...
2 Bedroom Apartment | Offers in excess of £700,000
Offered as top of chain and presented to the very highest of standards, an extremely spacious and well proportioned 2 be...
Warberry Park Gardens, Tunbridge Wells
3 Bedroom Townhouse | £695,000
A well presented and spacious 3 bedroom contemporary town house in this up market gated development with private parking...
Stephens Road, Tunbridge Wells
3 Bedroom Detached House | Guide Price £750,000
GUIDE PRICE £750,000 - £800,000. Situated in the highly regarded St Johns area of town is this detached three bedroom fa...
5 Bedroom Semi-Detached House | Guide Price £750,000
GUIDE PRICE £750,000 - £775,000. Arranged over 3 storeys, a period attached property in the St. James quarter with 5 bed...
Longmeads, Langton Green/Rusthall Border, Tunbridge Wells
4 Bedroom Detached House | £775,000
Well located on the Langton Green/Rusthall borders, a well maintained 4 bedroom detached family home with large lounge w...

Wood & Pilcher (Tunbridge Wells)
Tunbridge Wells, Kent, TN1 1UT
How much is your home worth?
Use our short form to request a valuation of your property.
Request a Valuation


















