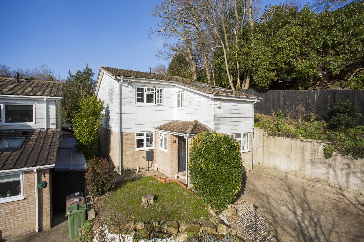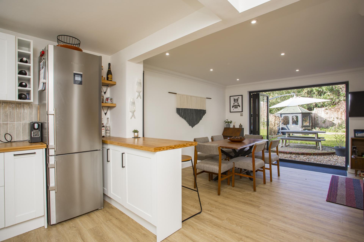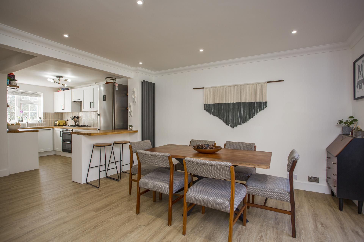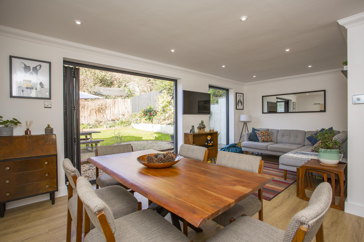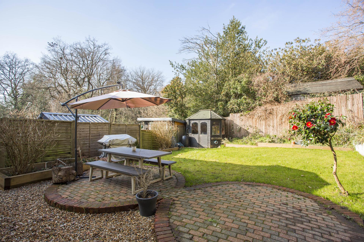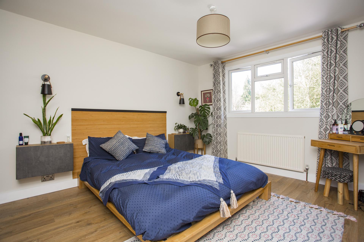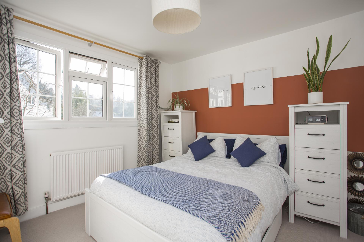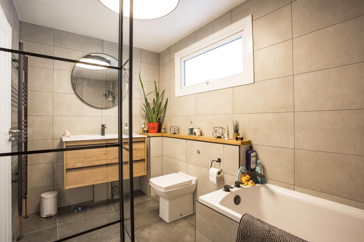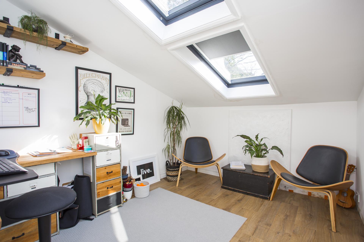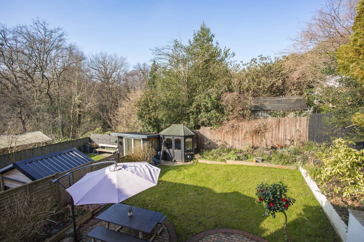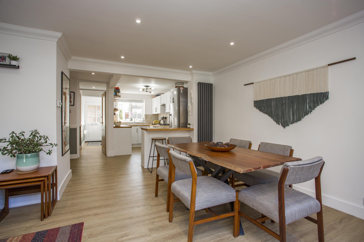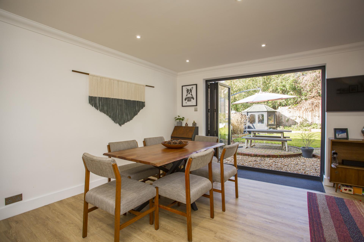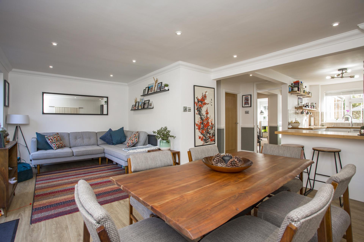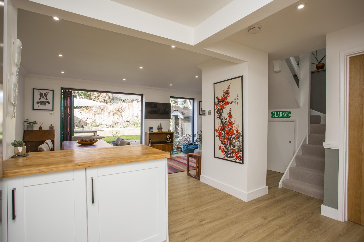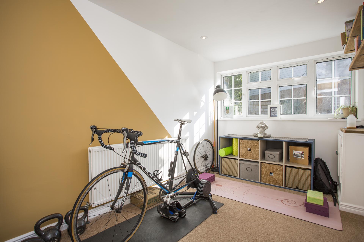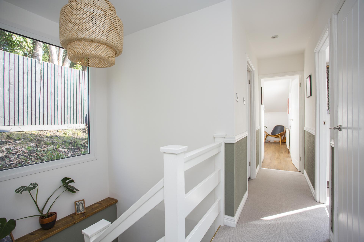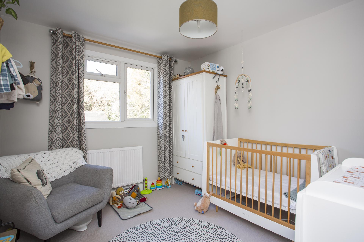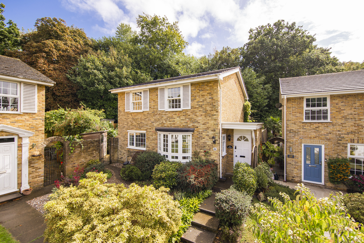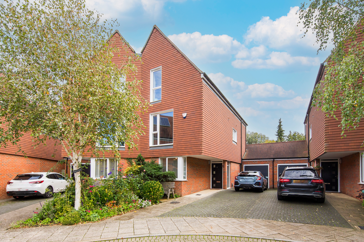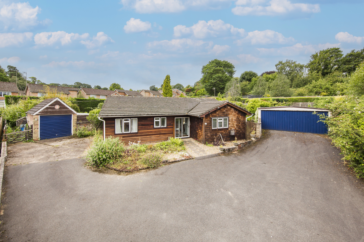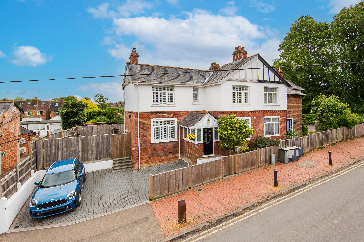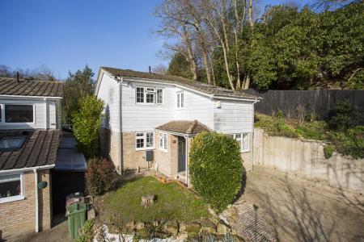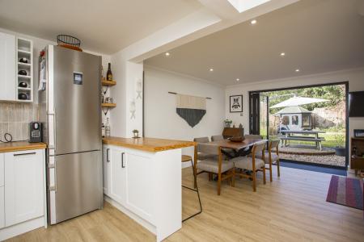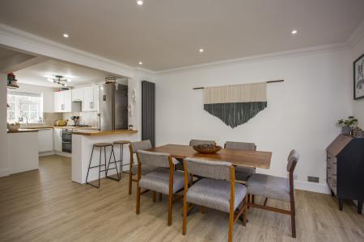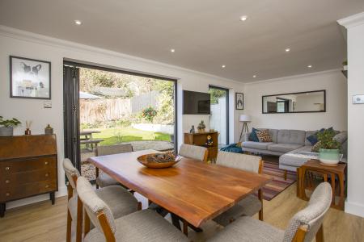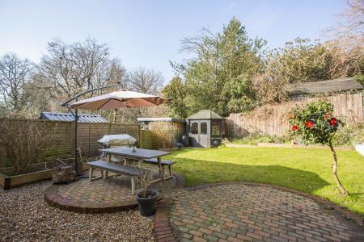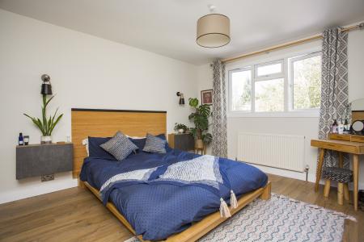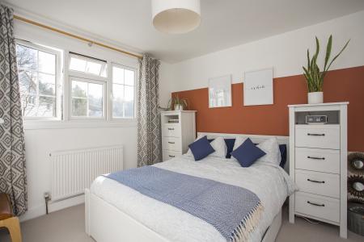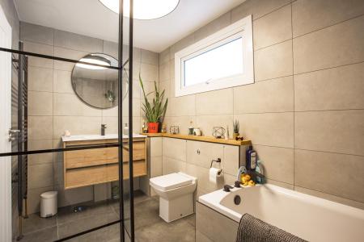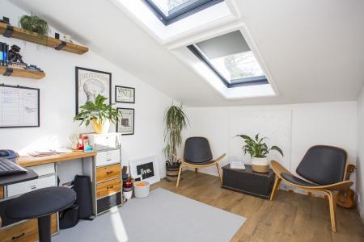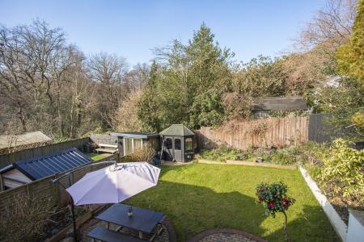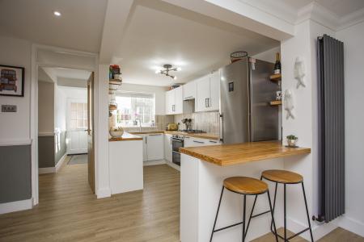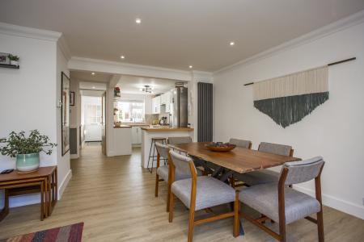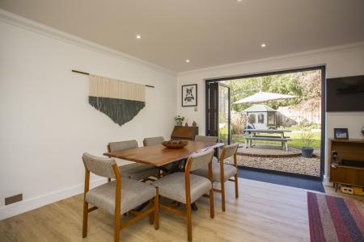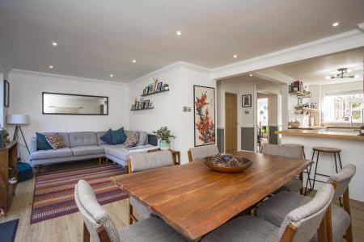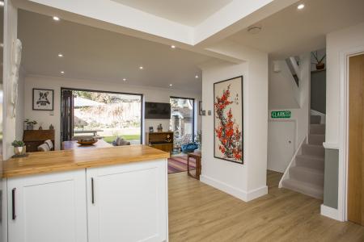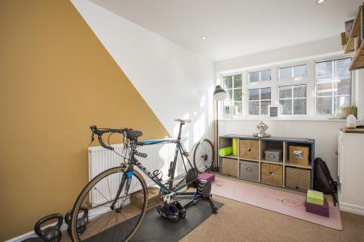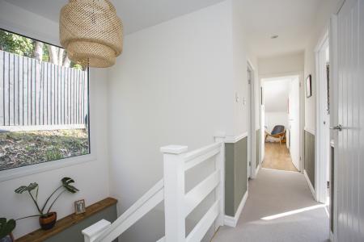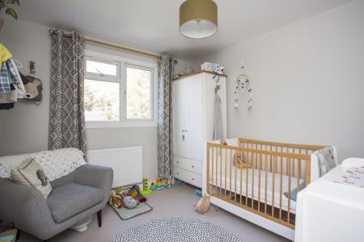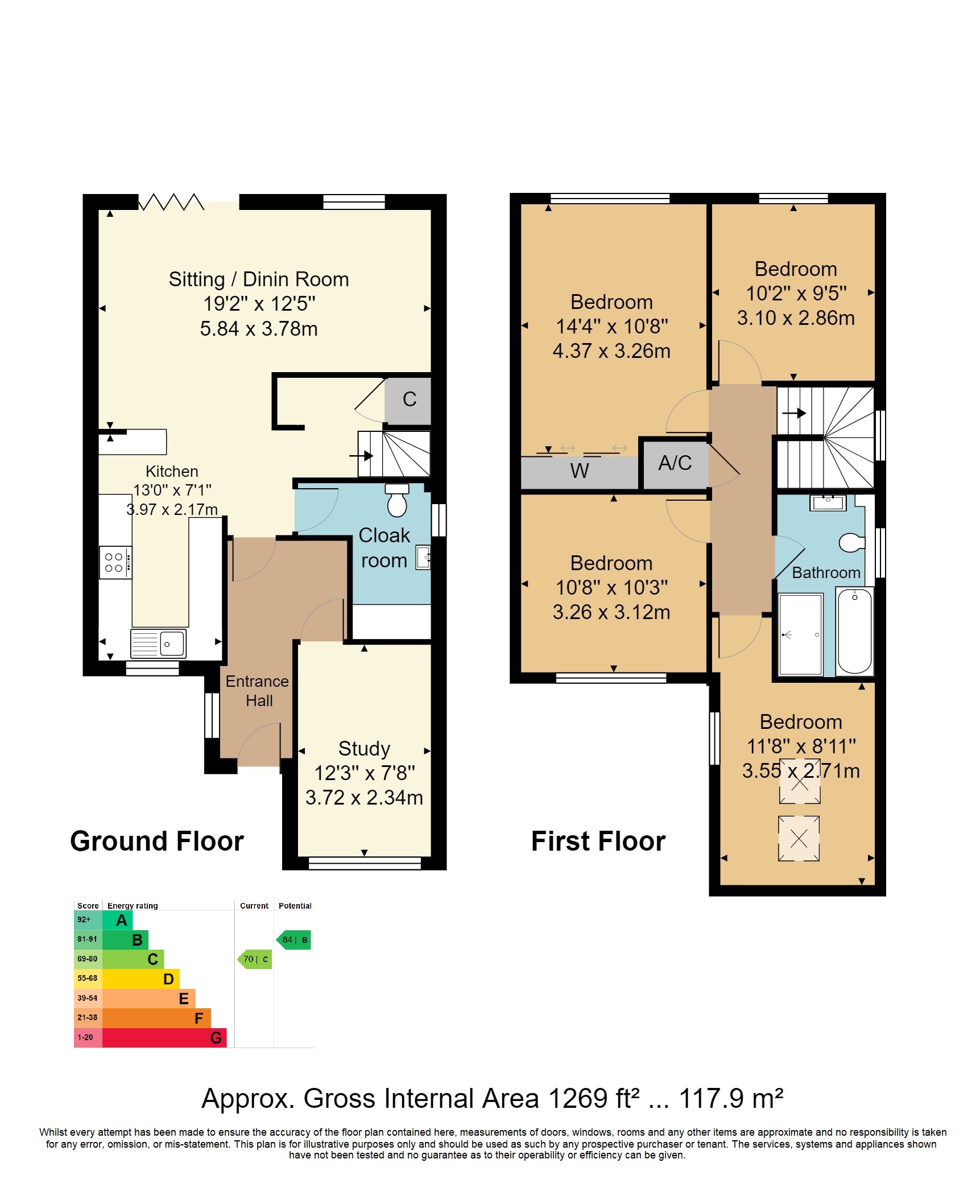- Detached Family Home
- 4 Bedrooms
- Dramatically Improved
- Open Plan Living Space
- Private Driveway
- Energy Efficiency Rating: C
- Cul de Sac Location
- Cloakroom/Utility
- High Specification Fixtures & Fittings
- Enclosed Rear Gardens
4 Bedroom Detached House for sale in Tunbridge Wells
Located towards the end of a cul de sac location with generous gardens and within seconds of Grosvenor & Hilbert Park, an extremely impressive remodelled, re insulated and improved four bedroom detached house with high specification fixtures and fittings, generous entertaining space and good bedroom sizes. A glance at the attached photographs and floorplan will given an indication as to the design and sheer quality of this proposition. It is fair to say that the current owners have absolutely taken this property into the 21st century and any new owner will benefit tremendously not only from a more contemporary design and layout but also from the establishment of a second reception room/snug, bi fold doors to the garden and woodlands beyond and the sheer practicality and desirability of a well finished family home. As currently arranged the property has a downstairs cloakroom and utility room, a further second reception/snug/lounge and a contemporary styled kitchen opening to a large lounge and dining area. There are four bedrooms and family bathroom on the first floor, all again done to an extremely impressive standard. What may not be obvious is that the owners have installed new levels on insulation in the loft, around the house and with further acoustic insulation between the ground floor and the bedrooms. We would encourage all interested parties to make an immediate appointment to view this highly impressive home.
Access is via a partially glazed Georgian style front door with inset glass panels to:
ENTRANCE HALLWAY: Wood effect flooring, dado rail, Georgian style double glazed window to side with fitted blind, inset spotlights to the ceiling, areas of fitted coat hooks. Door leading to:
SNUG/GYM/OFFICE ROOM: Carpeted, radiator, areas of fixed shelving, inset spotlights to the ceiling, various media points. Georgian style double glazed windows to the front.
OPEN PLAN LOUNGE/DINING/KITCHEN AREAS: Kitchen: Fitted with contemporary white units with a bamboo work surface. Inset single bowl stainless steel sink with mixer tap over. Quooker boiling tap with 7 litre tank. Integrated slimline dishwasher. Integrated double 'Hisense' electric oven with five ring 'Indesit' gas hob over, tiled splashback and extractor hood above. Space for a freestanding fridge/freezer. Breakfast bar area with further storage, space for two seats and a bamboo work surface. Feature wall tiling, areas of wood effect flooring, Georgian style double glazed windows to the front with a fitted blind. This is open to:
Lounge/Dining Area: Wood effect flooring, two feature radiators. Good space for dining table and chairs and associated furniture. Inset spotlights to the ceiling, cornicing. Concertina bi fold door and further window to the rear garden. Good space for lounge furniture and for entertaining, various media points.
Stairs to the first floor, door to generous understairs storage cupboard. Door to:
UTILITY ROOM/CLOAKROOM: Wood effect flooring, feature radiator, low level wc, wall mounted wash hand basin with mixer tap over and tiled splashback. Space for washing machine and tumble dryer. Areas of bamboo work surface and further areas of fitted shelving, inset spotlights to the ceiling, high level consumer unit, extractor fan. Opaque double glazed window to the side.
FIRST FLOOR LANDING: Carpeted, loft access hatch, double glazed window to the side, feature returning staircase with lamp over, inset spotlights to the ceiling. Door to a cupboard housing the hot water cylinder with storage shelves over and wall mounted 'Worcester Bosch' boiler. Doors leading to:
BEDROOM: Carpeted, radiator, good space for bed and associated bedroom furniture. Double glazed windows to the rear affording views to the garden.
BEDROOM: Wood effect flooring, radiator, space for a large bed, freestanding wardrobe and associated bedroom furniture. Double glazed windows to the rear.
BEDROOM: Carpeted, radiator, good space for bed and associated bedroom furniture. Georgian style double glazed windows to the front.
BEDROOM: (Currently used as a study). Wood effect flooring, radiator, areas of fitted shelving, areas of sloping ceiling. Two inset Velux windows each with fitted blinds. Georgian style double glazed window to the side.
FAMILY BATHROOM: Of an impressive contemporary style with feature tiling, panelled bath with mixer tap over, wall mounted wash hand basin with mixer tap over and storage below, low level wc, wet room style shower area with two shower heads, feature recess shelving and fitted glass screen. Wall mounted towel radiator, extractor fan. Opaque double glazed window to the side.
OUTSIDE FRONT: A good sized driveway providing off road parking for up to three vehicles set to concrete with a gravelled and brick paved area leading to the front door and with a small area of lawn to one side of the front garden and paths leading to either side to the rear garden.
OUTSIDE REAR: Gravelled area to the immediate rear of the property with a side gate leading to the front garden and a path leading to a further side gate again returning to the front. Contemporary external lighting. Step leading up to a feature brick patio area with good space for garden furniture and for entertaining. Otherwise the garden is level and set to lawn with wooden retaining fencing and a selection of raised shrub beds some with well stocked borders and specimen shrubs. External detached shed, brick built BBQ.
SITUATION: Redleaf Close is a pleasant cul de sac of mid 20th century detached properties located between the Sandhurst Road and Grosvenor & Hilbert Park - a recent beneficiary of a lottery grant and now offering areas of designated ancient woodland, sports pitches, water features, a community hub and café and a vibrant events calendar. Redleaf Close offers good access not only to the town centre but also to nearby trunk roads, High Brooms railway station and the North Farm Retail Estate. Tunbridge Wells itself is a little over a mile distant with a wider range of social, retail and educational facilities including two theatres and a number of sports and social clubs, a range of principally multiple retailers at the Royal Victoria Place and associated Calverley Street precinct and with a further range of principally independent retailers and restaurants along Camden Road and between Mount Pleasant and the Pantiles. The town has a number of highly regarded schools at all levels and a further main line railway station in the town centre. The trains offers fast and frequent services between London and the south coast.
TENURE: Freehold
COUNCIL TAX BAND: E
VIEWING: By appointment with Wood & Pilcher 01892 511211
ADDITIONAL INFORMATION: Broadband Coverage search Ofcom checker
Mobile Phone Coverage search Ofcom checker
Flood Risk - Check flooding history of a property England - www.gov.uk
Services - Mains Water, Gas, Electricity & Drainage
Heating - Gas Fired Central Heating
Important Information
- This is a Freehold property.
Property Ref: WP1_100843033018
Similar Properties
3 Bedroom Detached House | Guide Price £600,000
GUIDE PRICE £600,000 - £625,000. Spacious 3 bedroom detached home on a corner plot in peaceful St James's, Tunbridge Wel...
4 Bedroom Semi-Detached House | Guide Price £600,000
GUIDE PRICE £600,000 - £625,000. Located towards the southerly side of town an extremely spacious, impressive and well p...
3 Bedroom Semi-Detached House | Offers in excess of £600,000
Beautifully remodelled semi-detached home combining period charm and modern style. Features high ceilings, fireplaces, e...
Pinewood Road, Tunbridge Wells
3 Bedroom Detached Bungalow | £625,000
A spacious three bedroom detached Colt Bungalow situated on a large southerly facing plot in a quiet cul-de-sac position...
2 Bedroom Apartment | £635,000
Offered as top of chain and presented to the very highest of standards, an extremely spacious and well proportioned 2 be...
Mereworth Road, Tunbridge Wells
3 Bedroom Semi-Detached House | Guide Price £635,000
GUIDE PRICE £635,000 - £650,000 Beautifully presented 3 bedroom semi detached period home in sought-after St. Johns, Roy...

Wood & Pilcher (Tunbridge Wells)
Tunbridge Wells, Kent, TN1 1UT
How much is your home worth?
Use our short form to request a valuation of your property.
Request a Valuation
