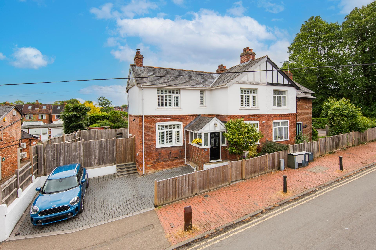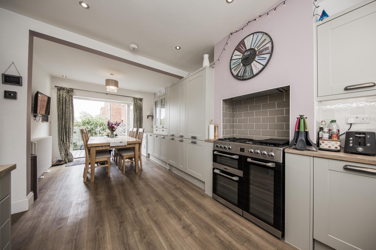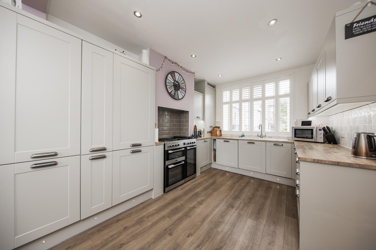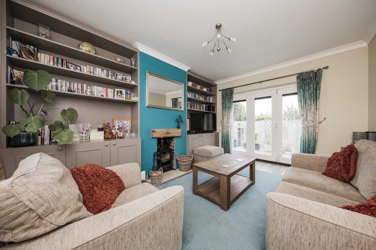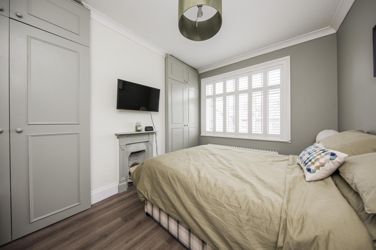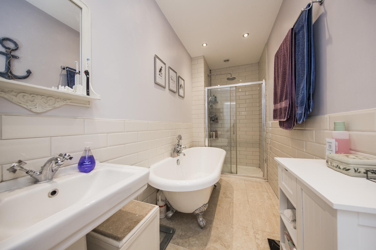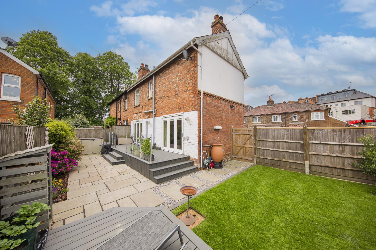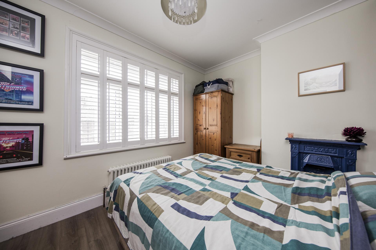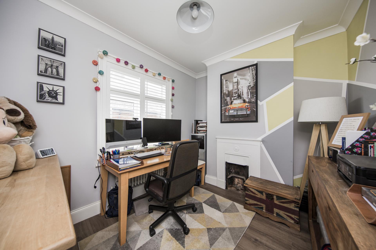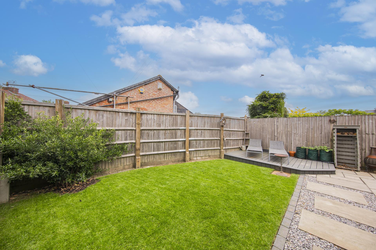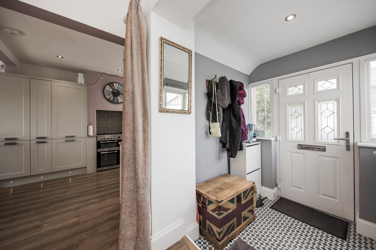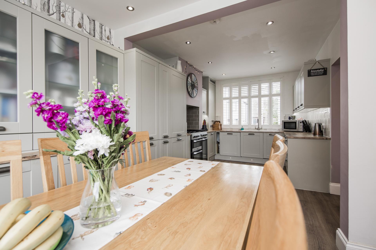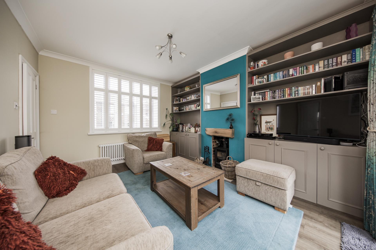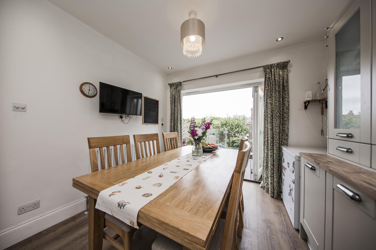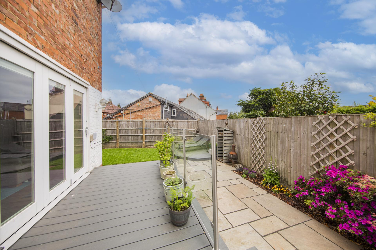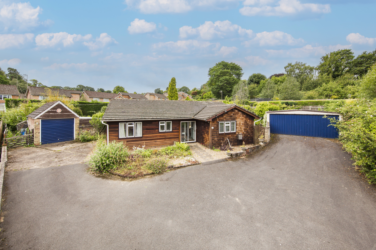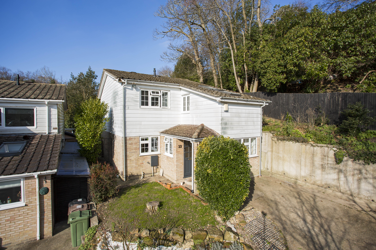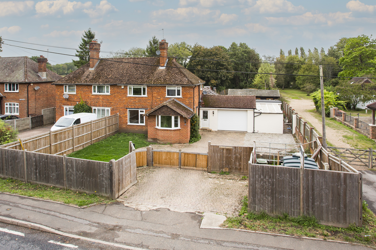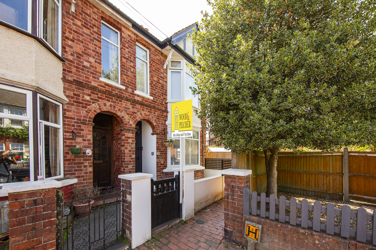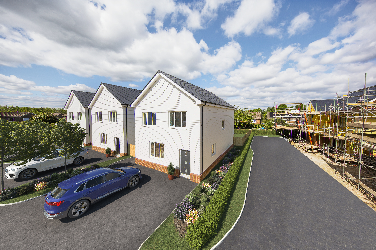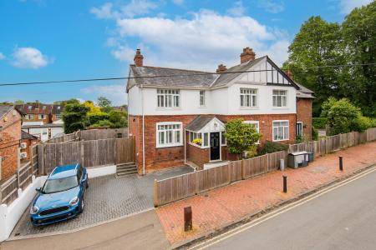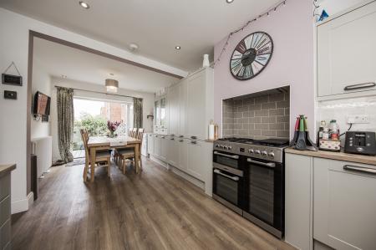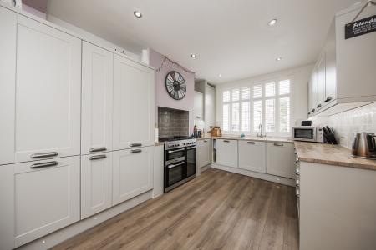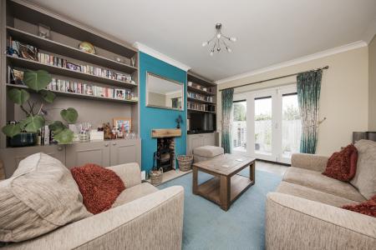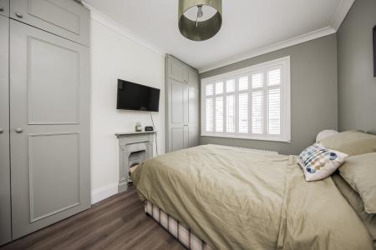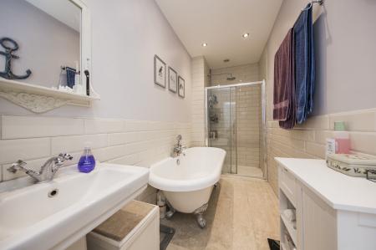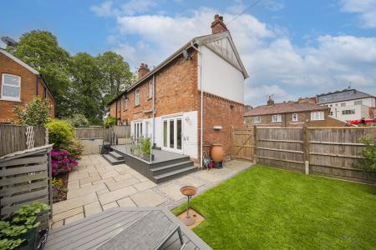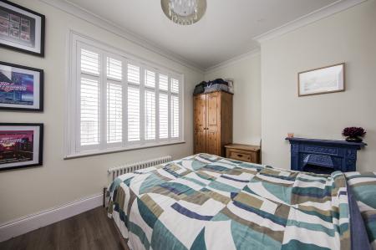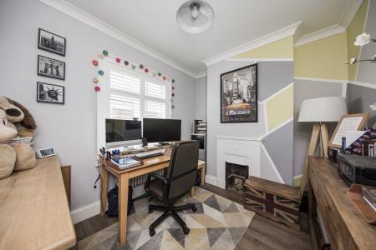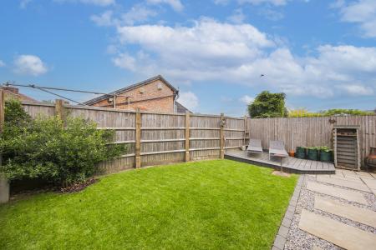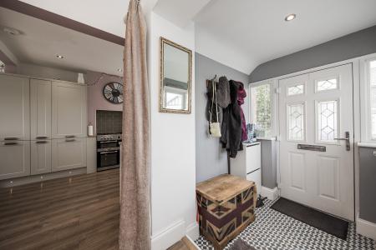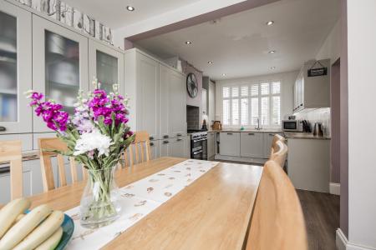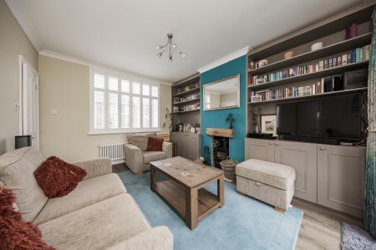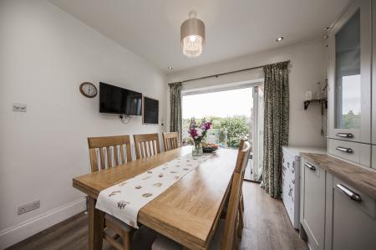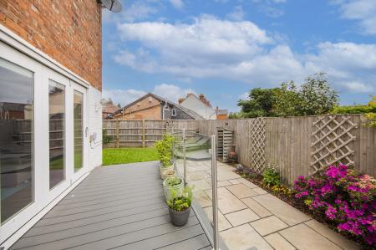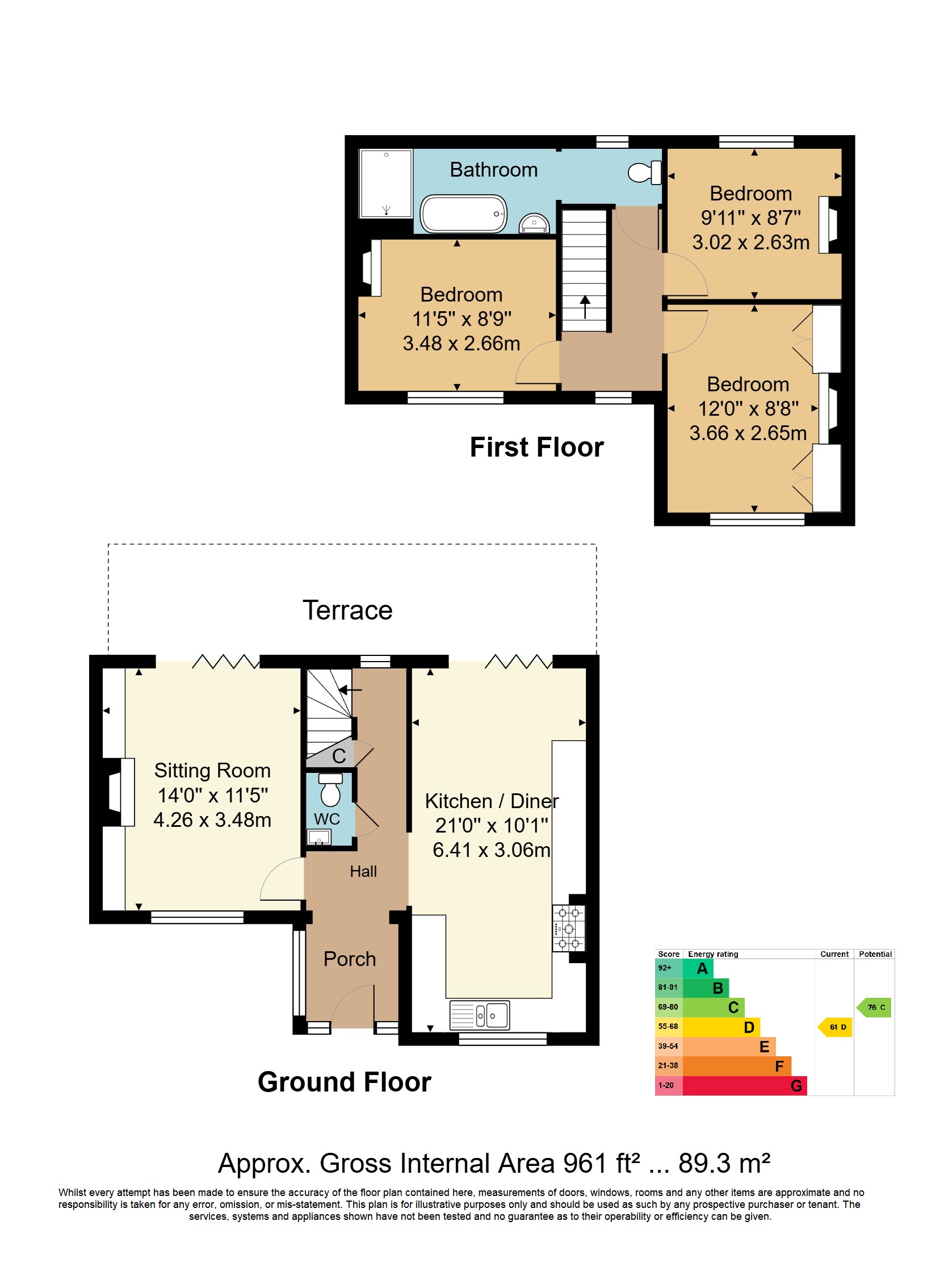- GUIDE PRICE £635,000 - £650,000
- Semi Detached Three Bedroom Period Home
- Beautifully Presented
- Sitting Room with Log Burner
- Off Road Parking
- Energy Efficiency Rating: D
- Bi-Fold Doors to Decked Terrace
- Kitchen/Dining Room with Appliances
- Downstairs Cloakroom
- Bathroom with Roll Top Bath & Separate Shower
3 Bedroom Semi-Detached House for sale in Tunbridge Wells
GUIDE PRICE £635,000 - £650,000 We have no hesitation in recommending an internal inspection of this beautifully presented three bedroom semi detached period home situated in the very popular St. Johns quarter of Royal Tunbridge Wells only a few minutes walk from the wide selection of schools including Tunbridge Wells Boys & Girls Grammar and the Skinners School. The property has a wide range of features which include a comfortable sitting room with log burner, fitted shelving and book casing and bi-fold doors opening onto a decked terrace. The kitchen/dining room has been fitted with a comprehensive range of modern wall and base units complete with appliances and also has bi-folding doors opening onto the decked terrace. There is a useful downstairs cloakroom, whilst at first floor there is a large bathroom complete with separate bath and shower, a master bedroom with a range of built-in wardrobes and two further bedrooms. Externally there is a corner garden and the unusual feature of having off road parking providing enough space for 2/3 vehicles. Heating is via a gas central heating system with period style radiators and double glazed windows fitted with plantation shutters help keep fuel bills and maintenance to a minimum. In view of both the property's realistic asking price and its extremely desirable location we really must recommend interested applicants view without delay.
Entrance Porch - Entrance Hall - Downstairs Cloakroom - Sitting Room With Log Burner - Well Appointed Kitchen/Dining Room Complete With Range Of Appliances - First Floor Landing - Three Well Proportioned Bedrooms - Large Bathroom With Roll Top Bath & Separate Shower Cubicle - Gas Central Heating With Period Style Radiators - Double Glazed Windows Fitted With Plantation Style Shutters - Bi-Folding Doors From Sitting Room & Kitchen/Dining Room - Enclosed Rear Garden With Attractive Decked Terracing - Off Road Parking For 2/3 Vehicles
The accommodation comprises. Double glazed entrance door to:
ENTRANCE PORCH: Tiled floor, power points, coat hanging space, open aspect to:
ENTRANCE HALL: Wood effect flooring, coved ceiling with downlighting, understairs meter cupboard, window to rear.
DOWNSTAIRS CLOAKROOM: White low level WC, wall mounted wash hand basin.
SITTING ROOM: Wood effect flooring, period style radiator, coved ceiling, power points, TV point. Fitted cupboards and display shelving to both alcoves, inset wood burner. Window to front with fitted plantation style shutters and bi-folding double glazed doors with fitted blinds open to the rear terrace.
KITCHEN/DINING ROOM: Fitted with a comprehensive range of wall and base units with work surfaces over. 'Villeroy & Boch' ceramic one and a half bowl single drainer sink unit with mixer tap. Integrated slimline dishwasher, washer/dryer and large fridge. 'Leisure' Range style cooker with five gas burners and three electric ovens set into a tiled recess. Cupboard housing the 'Glow worm' gas fired combination boiler. Under cupboard and plinth lighting, pull-out larder, glazed display cabinet with internal lighting, period style radiator, wood effect flooring, power points, TV point. Double glazed bi-folding doors opening to the rear terrace and window to front with plantation style shutters.
Stairs from the entrance hall to:
FIRST FLOOR LANDING: Window to front with plantation style shutters, period style radiator, coved ceiling with downlighting, power points, access to loft which has been boarded to provide useful storage and has lighting and ladder.
BEDROOM 1: Wood effect flooring, period style radiator, coved ceiling, power points, TV point. Cast iron period fireplace. Built-in wardrobes with shelves and hanging rails. Window to front with plantation style shutters.
BEDROOM 2: Wood effect flooring, period style radiator, coved ceiling, power points, TV point. Cast iron period fireplace. Window to front with plantation style shutters.
BEDROOM 3: Wood effect flooring, period style radiator, coved ceiling, power points, TV point. Period fireplace. Window to rear with plantation style shutters.
BATHROOM: A generous room with a white suite comprising of a roll top bath on ball and claw feet with mixer tap and hand shower spray, large shower cubicle with plumbed in shower having both rainfall head and hand spray, pedestal wash hand basin with mixer tap, low level WC. Attractive wall tiling, stone tiled floor with underfloor heating, radiator/towel rail, downlighting on dimmer switch, extractor fan. Window to rear with venetian blind.
OUTSIDE REAR: Attractive composite decking with a glass and brushed steel balustrade provides a raised terrace ideal for outside entertaining. Steps lead down to a paved patio area and pathway leading to the front. The garden is mainly laid to lawn with several shrub borders, a second decked area designed to catch the last of the evening sun. Two outside taps, outside lighting, side gate giving access to front.
OUTSIDE FRONT: Brick paved driveway provides off road parking for up to three vehicles and leads to the property's entrance. Low fencing to front, steps to entrance.
SITUATION: This attractive home is situated within the heart of the very popular St. Johns quarter of Royal Tunbridge Wells and is in walking distance to a number of well reputed junior and senior, grammar and comprehensive schools along with a choice of main line stations at both High Brooms and Tunbridge Wells providing a commuter service into central London in under an hour. St. Johns itself is host to a wide range of restaurants, convenience stores and amenities which include the local St. Johns Recreational Park and Tunbridge Wells Sport Centre a few minutes walk from the property and there is a regular bus service into Tunbridge Wells town centre.
TENURE: Freehold
COUNCIL TAX BAND: C
VIEWING: By appointment with Wood & Pilcher 01892 511211
ADDITIONAL INFORMATION: Broadband Coverage search Ofcom checker
Mobile Phone Coverage search Ofcom checker
Flood Risk - Check flooding history of a property England - www.gov.uk
Services - Mains Water, Gas, Electricity & Drainage
Heating - Gas Fired Central Heating
Important Information
- This is a Freehold property.
Property Ref: WP1_100843037108
Similar Properties
2 Bedroom Apartment | £635,000
Offered as top of chain and presented to the very highest of standards, an extremely spacious and well proportioned 2 be...
Pinewood Road, Tunbridge Wells
3 Bedroom Detached Bungalow | £625,000
A spacious three bedroom detached Colt Bungalow situated on a large southerly facing plot in a quiet cul-de-sac position...
Redleaf Close, Tunbridge Wells
4 Bedroom Detached House | Guide Price £600,000
An extremely impressive, remodelled, re insulated and refurbished 4 bedroom detached family home in a pleasant cul de sa...
4 Bedroom Semi-Detached House | £650,000
Set within the small village of Ashurst a 4 bedroom, semi detached home which has been considerably extended to the grou...
4 Bedroom Semi-Detached House | Guide Price £675,000
GUIDE PRICE: £675,000 - £700,000. Located in the St. John's quarter of Tunbridge Wells and a beneficiary of an extensive...
3 Bedroom Detached House | £695,000
One of nine stunning new private houses by Cubed Homes ranging from £695,000 - £985,000 designed and built to Passivhaus...

Wood & Pilcher (Tunbridge Wells)
Tunbridge Wells, Kent, TN1 1UT
How much is your home worth?
Use our short form to request a valuation of your property.
Request a Valuation
