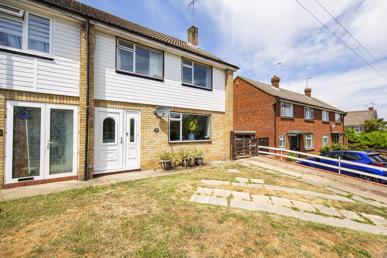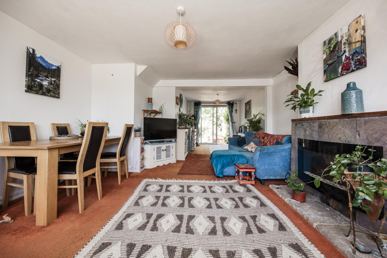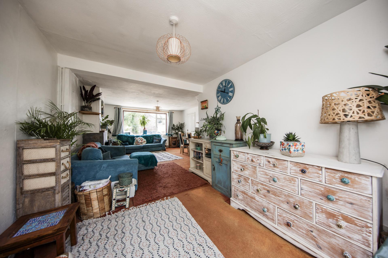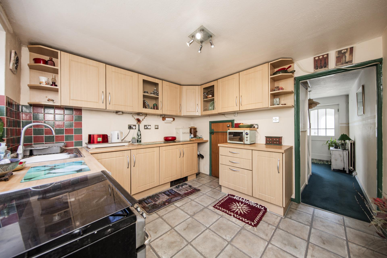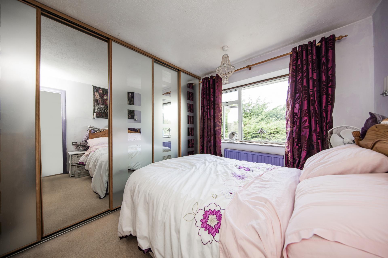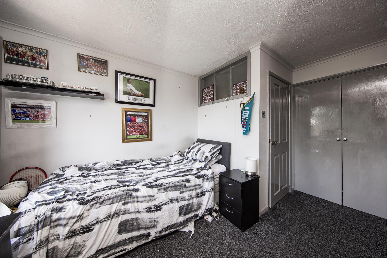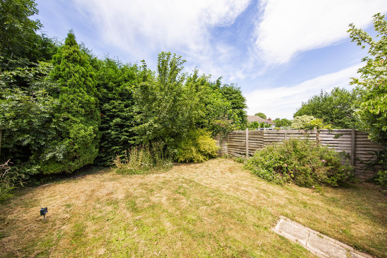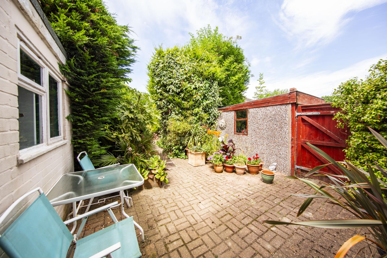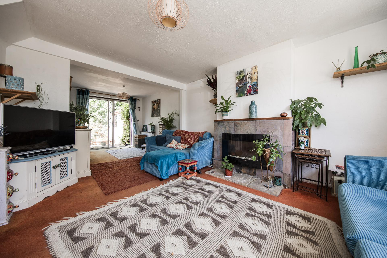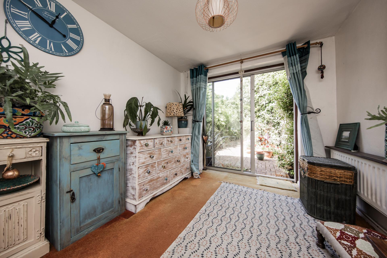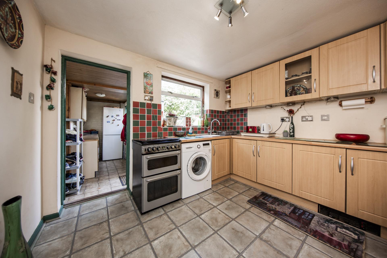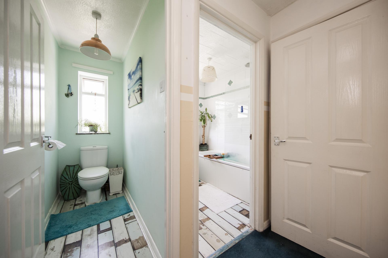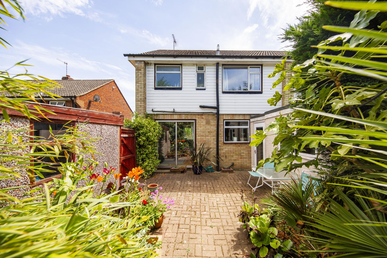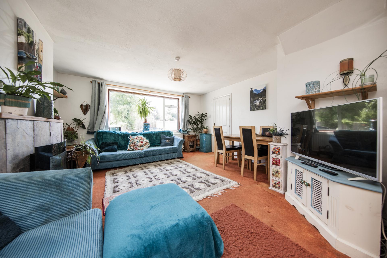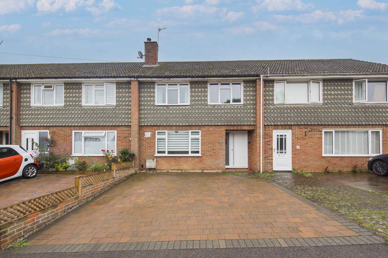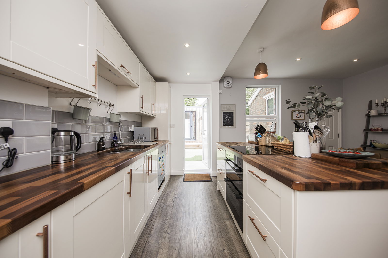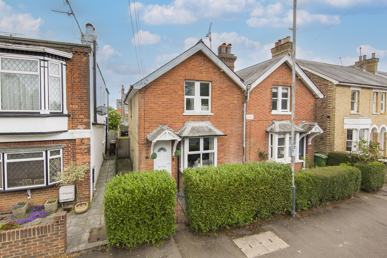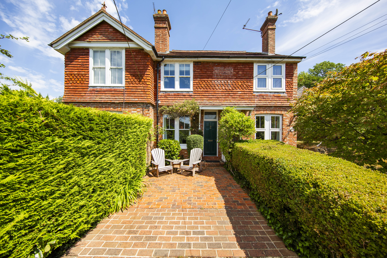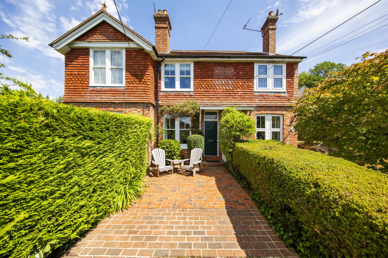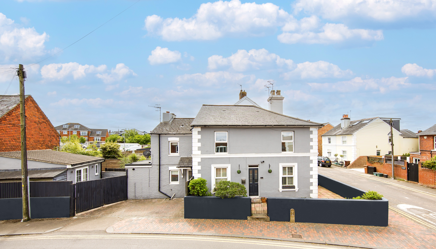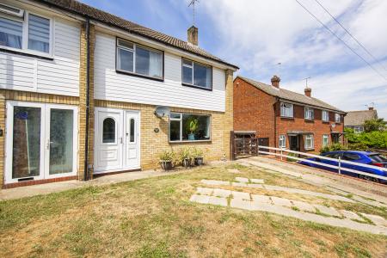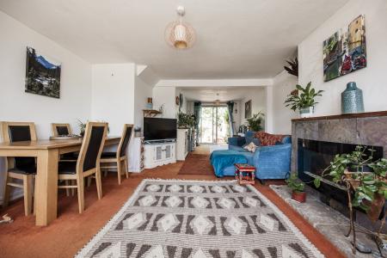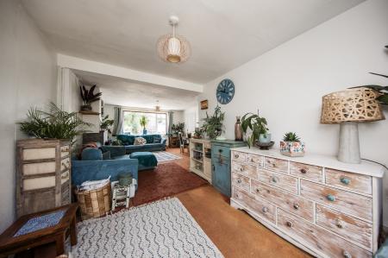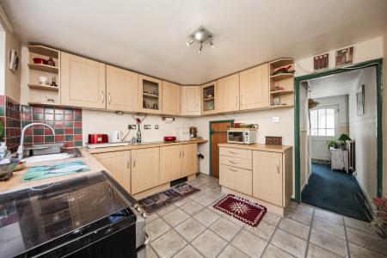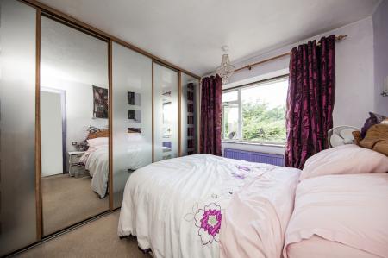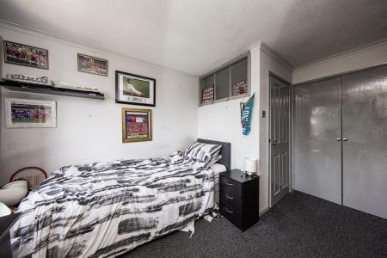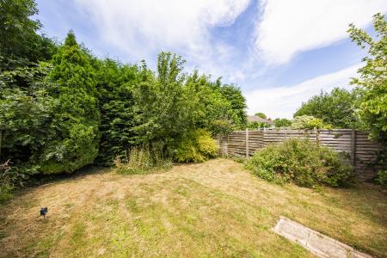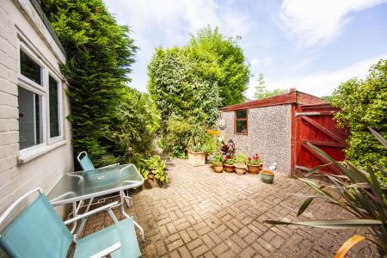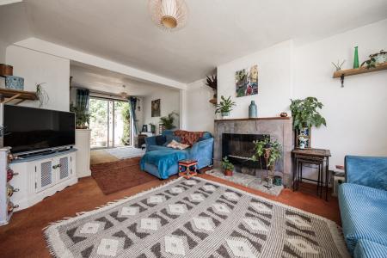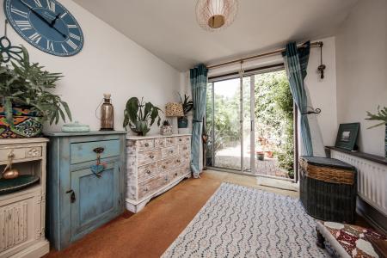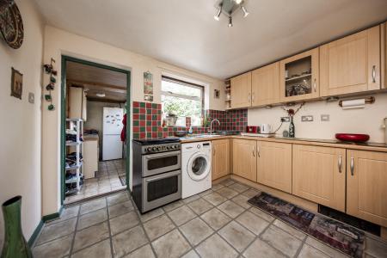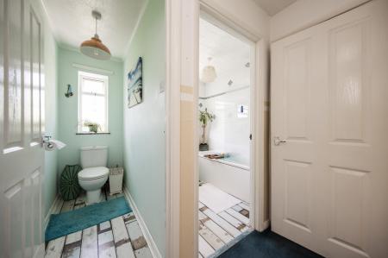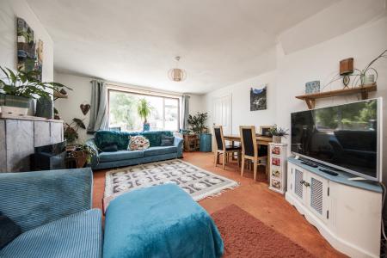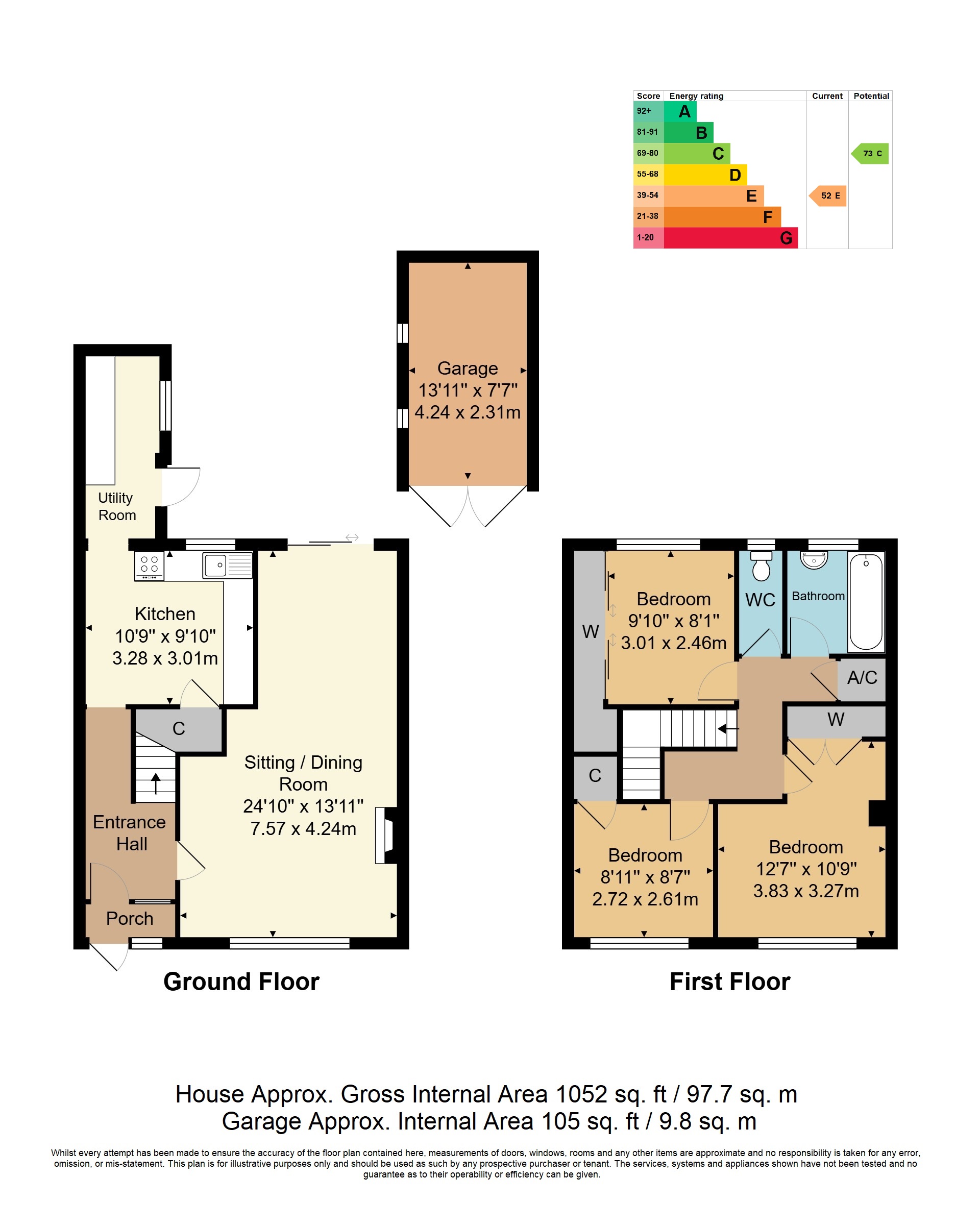- GUIDE PRICE £400,000 - £425,000
- Semi Detached 3 Bedroom Family Home
- Open Plan Lounge/Dining Room
- Large Kitchen/Further Utility
- Off Road Parking
- Energy Efficiency Rating: E
- Cul-de-Sac Location
- Excellent Room Sizes
- Gas Fired Central Heating
- Generous Gardens
3 Bedroom Semi-Detached House for sale in Tunbridge Wells
GUIDE PRICE £400,000 - £425,000. Located in the pleasant village of Pembury adjacent to Tunbridge Wells and itself located in a peaceful cul-de-sac on the edge of the village, a three bedroom semi detached family property with private off road parking, generous room sizes and a large and private rear garden. A glance at the attached photographs and floorplan will give an indication as to the design and style of the property. It benefits tremendously from having a large, dual aspect principal lounge and a utility area away from the main kitchen with three good sized bedrooms and family bathroom to the first floor. The rear gardens are a real feature of the property - they are of a particularly good size and are stocked with a number of established shrubs, various walkways and a private lawn area to the rear. Properties in Pembury village have traditionally generated good interest and to this end we would encourage all interested parties to make an immediate appointment to view.
Access is via a partially glazed double glazed front door with an inset opaque panel, quarry tiled floor, areas of exposed painted brick works and then a further partially glazed door to:
ENTRANCE HALL: Carpeted, radiator, various media points, stairs to the first floor, wall mounted thermostatic control. Door leading to:
LOUNGE/DINING ROOM: A large dual aspect open plan area with fitted carpets. Excellent space for lounge furniture and entertaining and also dining furniture and entertaining. Feature stone fireplace with stone hearth and surround and a wooden mantle, the fireplace has a gas point (not in use). Areas of fitted shelving, two radiators, textured ceiling, various media points. Double glazed windows to the front and sliding doors leading to the rear gardens.
KITCHEN: Fitted with a range of wall and base units with a complementary work surface. Space for free standing gas oven. Space for washing machine. Inset one and a half bowl stainless steel sin with mixer tap over. Tile effect flooring. Door to a large under stairs cupboard. Double glazed windows to the rear. This is open to:
UTILITY SPACE: A range of wall and base units with space for tumble dryer and space for large freestanding fridge/freezer, tiled floor. Partially glazed double glazed door to the rear garden and further windows to the side.
FIRST FLOOR LANDING: Carpeted, textured ceiling, loft access hatch, storage cupboard housing hot water tank with the areas of shelving above. Doors leading to:
BEDROOM: Carpeted, radiator, textured ceiling. Space for a double bed and associated bedroom furniture. A bank of fitted wardrobes. Double glazed window to the rear.
WC: Low level WC, wood effect flooring, textured ceiling with cornicing. Opaque window to the rear.
BATHROOM: Fitted with a pedestal wash hand basin, panelled bath with mixer taps over, fitted glass shower screen and two shower heads. Wood effect flooring, radiator, wall mounted medicine cabinet. Opaque double glazed window to the rear.
BEDROOM: Carpeted, radiator, textured ceiling with cornicing. Space for a double bed and associated bedroom furniture or a single bed and study furniture. Double glazed windows to the front.
BEDROOM: Currently used as a study space but with room for a bed and associated bedroom furniture. Carpeted, radiator, textured ceiling. Door to a cupboard used for storage with areas of fitted shelving and coat rails. Double glazed windows to the front.
OUTSIDE FRONT: The front garden is mostly set to lawn with two areas of off road parking each suitable for one large vehicle each and with a five bar gate leading to further parking in a tandem style in front of a garage.
OUTSIDE REAR: There is low maintenance brickwork to the rear of the property with space for garden furniture and entertaining. A side gate returns to the parking area, to the side of the house and to the detached garage. There is a brick path that leads through beautiful areas of mature shrubs, small tree and specimen tree plantings with additional low maintenance areas for additional seating and a path leading to a lawn at the rear of the property. There is retaining wooden fencing and mature shrub and tree borders affording particularly good privacy in the context of this house's urban situation. There is a shed in the back garden and also one to the side.
SITUATION: The property is located towards the outskirts of Pembury village. To this end it offers access not only to village facilities that include a number of stores for everyday purposes, a well regarded primary school and a number of public houses but also beautiful semi rural walks from the doorstep. Pembury is well located for access to the M25 as well as to Tunbridge Wells nearby with its fuller range of social, retail and educational facilities including a number of sports and social clubs, two theatres, a range of principally multiple retailers at the Royal Victoria Place and nearby North Farm and further independent offerings along Camden Road and between the Pantiles and Mount Pleasant. The area has a number of well regarded schools at all levels of which some are accessible from the property and two main line railway stations offering fast and frequent services to both London termini and the South Coast with other railway stations being found at nearby Paddock Wood and Tonbridge.
TENURE: Freehold
COUNCIL TAX BAND: D
VIEWING: By appointment with Wood & Pilcher 01892 511211
ADDITIONAL INFORMATION: Broadband Coverage search Ofcom checker
Mobile Phone Coverage search Ofcom checker
Flood Risk - Check flooding history of a property England - www.gov.uk
Services - Mains Water, Gas, Electricity & Drainage
Heating - Gas Fired Central Heating
Important Information
- This is a Freehold property.
Property Ref: WP1_100843037170
Similar Properties
3 Bedroom Terraced House | Guide Price £400,000
GUIDE PRICE £400,000 - £425,000. A well presented 3 bedroom home having the benefit of modern kitchen & bathroom, garden...
2 Bedroom End of Terrace House | Guide Price £400,000
GUIDE PRICE £400,000 - £425,000. Located on a peaceful and pleasant residential street in Langton Green a 2 bedroom end...
3 Bedroom Semi-Detached House | Guide Price £400,000
GUIDE PRICE £400,000 - £425,000. Being offered with no onward chain, a well presented 3 bedroom period property with dow...
2 Bedroom Terraced House | Guide Price £415,000
GUIDE PRICE £415,000 - £425,000. Offered to the very highest of standards and benefiting from extensive refurbishment an...
2 Bedroom Terraced House | Guide Price £415,000
GUIDE PRICE £415,000 - £425,000. Offered to the very highest of standards and benefiting from extensive refurbishment an...
William Street, Tunbridge Wells
2 Bedroom Semi-Detached House | Guide Price £425,000
GUIDE PRICE £425,000 - £450,000 Beautifully presented 2-bedroom semi in sought-after St Johns, Tunbridge Wells, with off...

Wood & Pilcher (Tunbridge Wells)
Tunbridge Wells, Kent, TN1 1UT
How much is your home worth?
Use our short form to request a valuation of your property.
Request a Valuation
