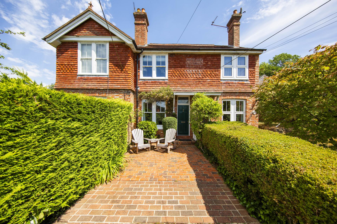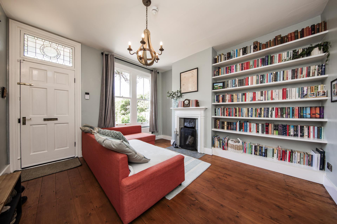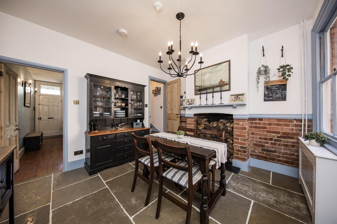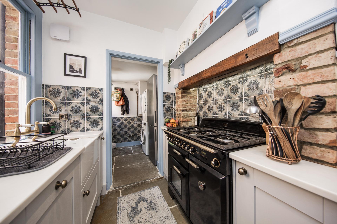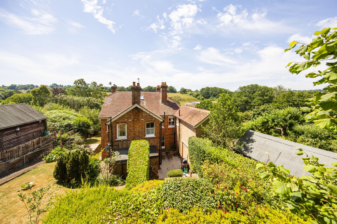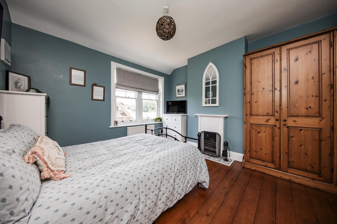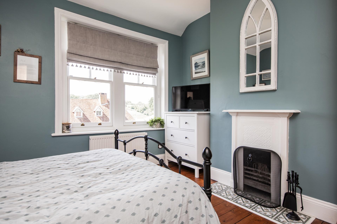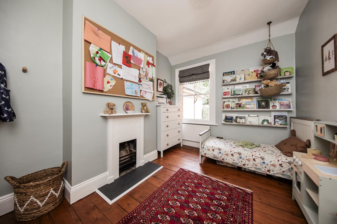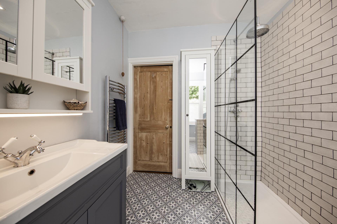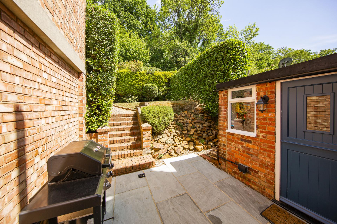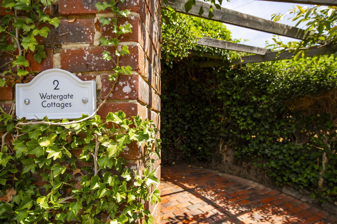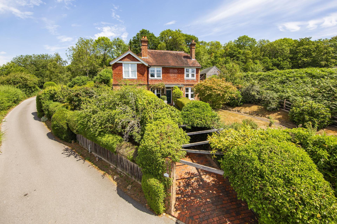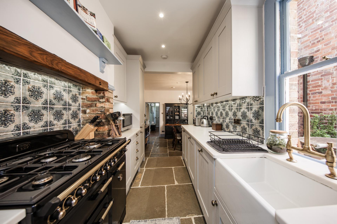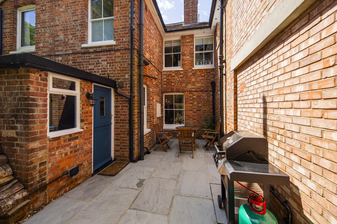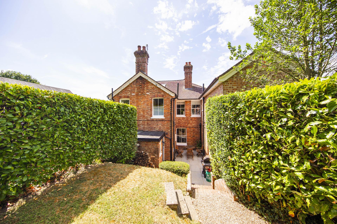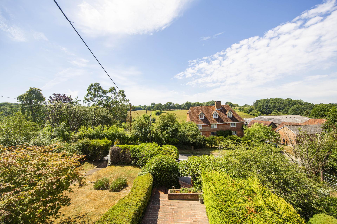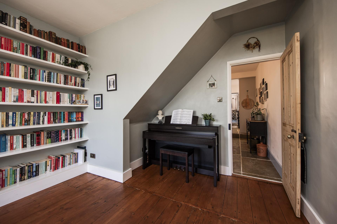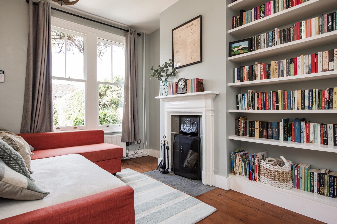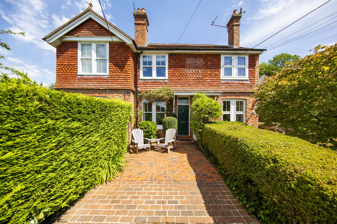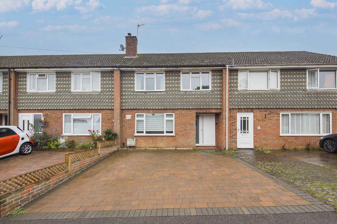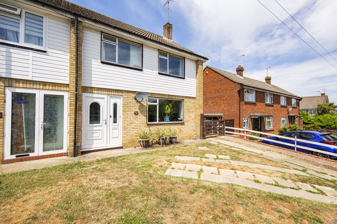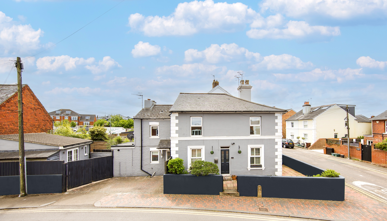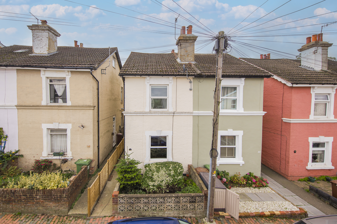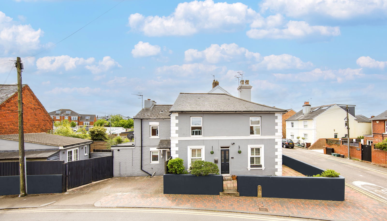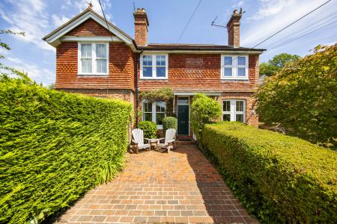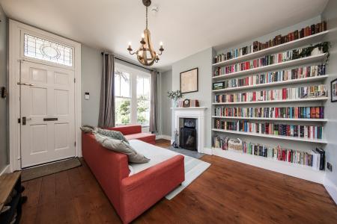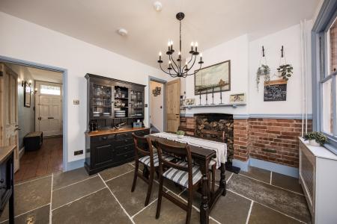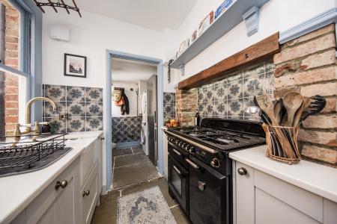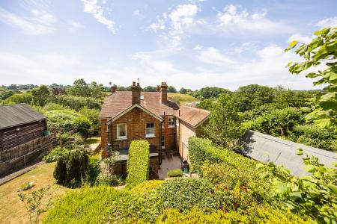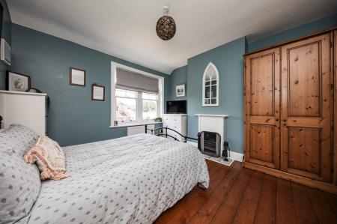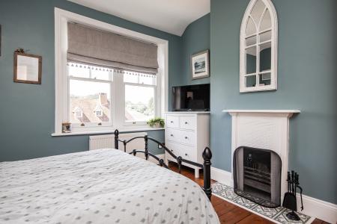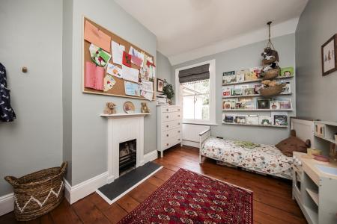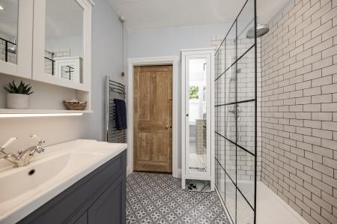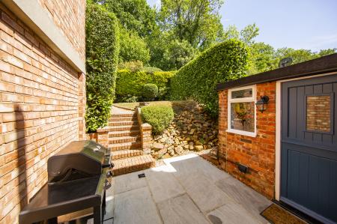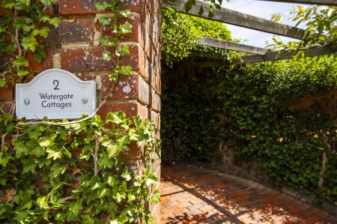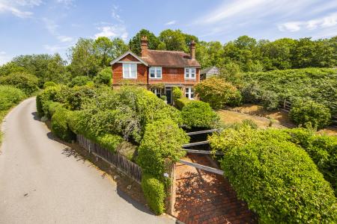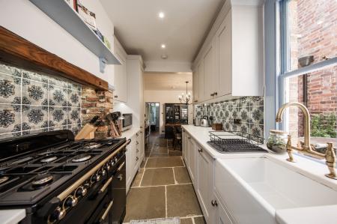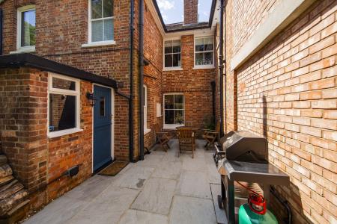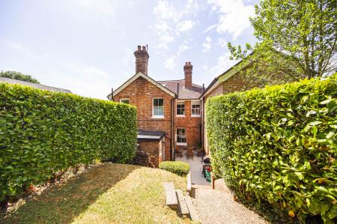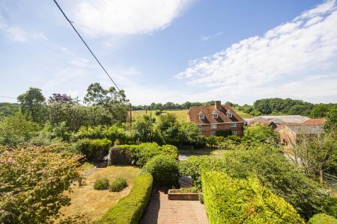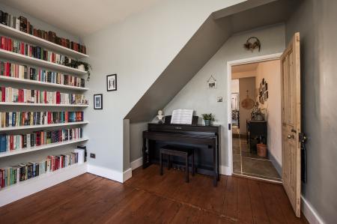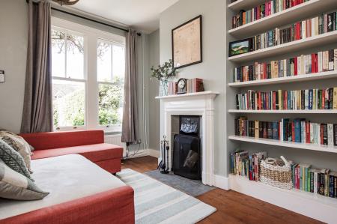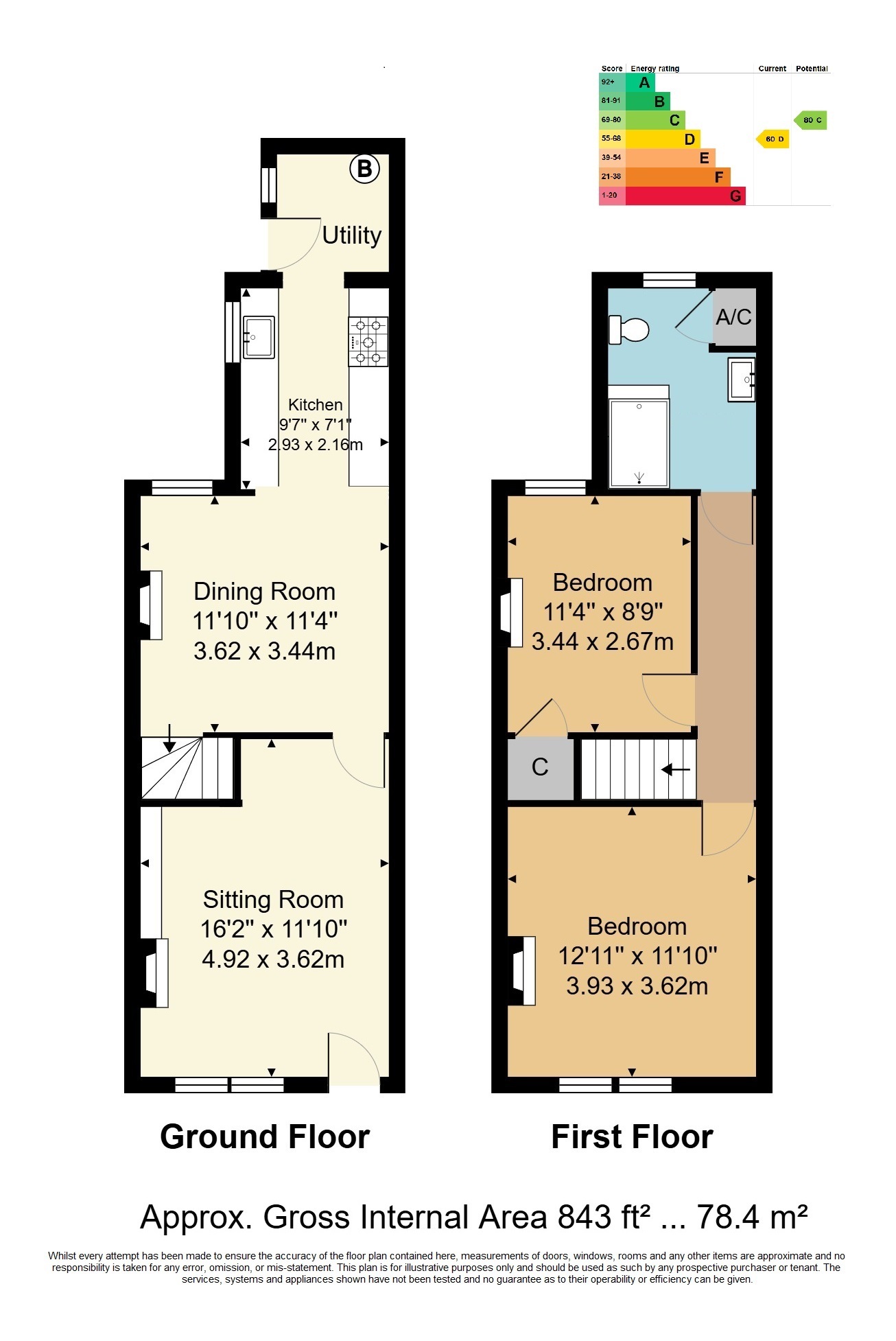- GUIDE PRICE £415,000 - £425,000
- 2 Bedroom Mid Terrace Cottage
- Offered as Top of Chain
- Attractive Semi Rural Location
- Private Parking
- Energy Efficiency Rating: D
- Refurbished Sash Windows
- Low Maintenance Front & Rear Gardens
- Attractive Rural Views
- Impressive Improvements
2 Bedroom Terraced House for sale in Wadhurst
GUIDE PRICE £415,000 - £425,000. Offered as the top of the chain and situated in a pleasant, elevated position to the north of Wadhurst village, just 0.8 miles from a mainline station, this beautifully presented two-bedroom mid terrace period cottage enjoys attractive views across a picturesque, listed 17th-century farmhouse, with wide-ranging pasture and copse beyond. The property has benefited from extensive refurbishment and modernisation during the current owner's time of occupation. The improvements extend to a full electrical re-wiring, restored period wooden doors, a restoration of the wooden floors with the recently installation of areas of natural stone tiling both inside and out. The property enjoys a brand new contemporary styled kitchen, a contemporary stylish shower room, a brand new top efficiency condensing boiler, recently installed thermostatic valves to the radiators plus a Hive smart heating system. Draught proofing, sash window refurbishment and re-decoration throughout. The property enjoys private parking to the front and a well maintained, large courtyard garden to the rear. In addition this home has planning permission to convert the loft into a third bedroom with en suite facilities. If you're seeking a pleasant rural ambiance and wish to live in what was ranked by The Times as the best place to live in the UK last year, with good access to both Wadhurst and nearby Tunbridge Wells, and you're looking for a house that requires no work, this property will be of great interest. We encourage all interested parties to arrange an immediate viewing.
Access is via a solid door to:
LOUNGE: Good areas of exposed floorboards, radiator. Open fireplace with tiled slips and hearth and wooden mantle and surround with extensive areas of fitted shelving to one side of the chimney breast. Recess (formerly the understairs cupboard area) currently housing a piano. Good space for lounge furniture and for entertaining. Refurbished period sash windows to the front affording attractive views over farms towards Wealden countryside. Door leading to:
DINING ROOM: Feature tiled floor, radiator inset to a decorative cover. Ample space for dining furniture and entertaining. Areas of exposed brickwork below a dado rail. Feature recess (formerly fireplace) with a stone functioning hearth, brick surrounds and a wooden mantle over. Natural stone slab flooring. Refurbished period sash windows to the rear. Door leading to a staircase. This is open to:
KITCHEN: An attractive and recently installed contemporary kitchen with under unit LED lighting and a complementary Corian style work surface. Inset ceramic Butler sink with mixer tap over and feature tiled splashback. Space for a five ring Rangemaster Classic range cooker. Integrated Wifi connected Bosch dishwasher. Larder. Good general storage space and pull out bins. Natural stone slab flooring, areas of exposed brickwork with a feature beam incorporating LED lighting beneath, areas of shelving, extractor fan and a plinth heater connected to the central heating system. Refurbished period sash window to the side. This is open to a utility space at the rear. Space for a freestanding fridge/freezer, washing machine and tumble dryer. Recently installed wall mounted 'Vaillant' boiler located to the rear of the utility space. Feature tiled floor and walls. Window and partially glazed stable door to the rear.
FIRST FLOOR LANDING: Good areas of exposed woodwork, radiator inset to a decorative cover, lot hatch. Doors leading to:
BEDROOM: Space for a double bed and associated bedroom furniture, radiator. Open cast iron fireplace with tiled hearth. Refurbished period sash windows to the front with fitted roman blind and affording beautiful views over Wealden countryside.
BEDROOM: Good areas of exposed floorboards, radiator and space for a bed and associated bedroom furniture. Open cast iron fireplace with tiled hearth. Door to an overstairs cupboard with areas of fitted coat rails. Refurbished period sash window to the rear with fitted blind.
FAMILY BATHROOM: Recently installed and of an attractive, contemporary style with a walk-in shower cubicle with contemporary glass screen, metro styled tiling and two shower heads over, one being a rainfall showerhead, low level WC, wash hand basin with mixer tap over and storage blow. Full length chrome towel rack, Feature tiled floor, cupboard housing the hot water immersion heater with further shelving above. Refurbished part opaque period sash window to the rear.
OUTSIDE REAR: Feature natural stone paved area to the immediate side and rear of the property offering ample space for garden furniture and for entertaining. External tap. Areas of stone walling, brick steps leading up to rear garden which is principally set to lawn with mature shrub borders. A gravel path runs to a gate at the rear.
OUTSIDE FRONT: The property enjoys a private parking space to the front of the property set to brickwork and surrounded by mature Ivy hedging with a brick staircase leading to the front garden which is mostly set to brick with mature shrub borders and offers additional space for garden furniture and entertaining.
SITUATION: The property sits in a semi rural location a little north of Wadhurst village surrounded by farms and farm buildings. Wadhurst village is some two miles distant with its range of everyday facilities including two mini supermarkets, a number of shops for everyday needs, some well regarded public houses and both primary and secondary schools. It also has a mainline railway station offering fast and frequent services to both London termini and the South Coast. The larger town of Tunbridge Wells is a little further distant with a far wider range of social retail and educational facilities. Other advantages in the area include good access to Bewl Water Reservoir, the A21 trunk road, the South Coast and beautiful areas of open Wealden countryside.
TENURE: Freehold
COUNCIL TAX BAND: D
VIEWING: By appointment with Wood & Pilcher 01892 511211
ADDITIONAL INFORMATION: Broadband Coverage search Ofcom checker
Mobile Phone Coverage search Ofcom checker
Flood Risk - Check flooding history of a property England - www.gov.uk
Services - Mains Water, Gas, Electricity
Heating - Gas Fired Central Heating
Private Drainage - Septic Tank
Important Information
- This is a Freehold property.
Property Ref: WP1_100843037183
Similar Properties
2 Bedroom Terraced House | Guide Price £415,000
GUIDE PRICE £415,000 - £425,000. Offered to the very highest of standards and benefiting from extensive refurbishment an...
3 Bedroom Terraced House | Guide Price £400,000
GUIDE PRICE £400,000 - £425,000. A well presented 3 bedroom home having the benefit of modern kitchen & bathroom, garden...
3 Bedroom Semi-Detached House | Guide Price £400,000
GUIDE PRICE £400,000 - £425,000. A 3 bedroom semi detached family home with generous gardens and off road parking in a c...
William Street, Tunbridge Wells
2 Bedroom Semi-Detached House | Guide Price £425,000
GUIDE PRICE £425,000 - £450,000 Beautifully presented 2-bedroom semi in sought-after St Johns, Tunbridge Wells, with off...
Granville Road, Tunbridge Wells
3 Bedroom Semi-Detached House | £425,000
A well-presented semi detached Victorian property in St. James's, close to the station and town centre. The home offers...
William Street, Tunbridge Wells
2 Bedroom Semi-Detached House | Guide Price £425,000
GUIDE PRICE £425,000 - £450,000 Beautifully presented 2-bedroom semi in sought-after St Johns, Tunbridge Wells, with off...

Wood & Pilcher (Tunbridge Wells)
Tunbridge Wells, Kent, TN1 1UT
How much is your home worth?
Use our short form to request a valuation of your property.
Request a Valuation
