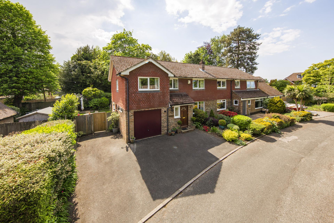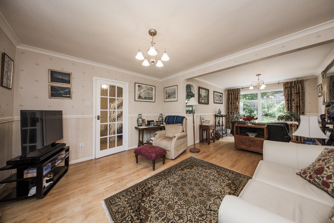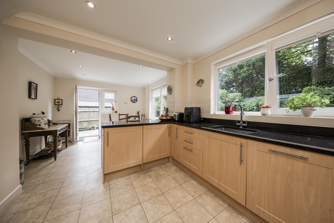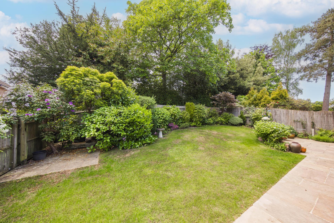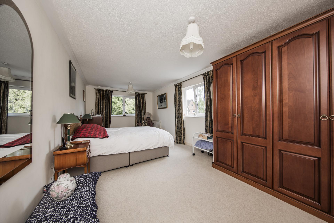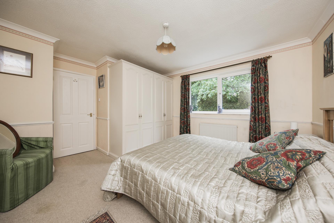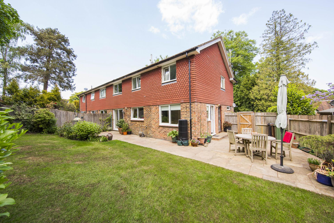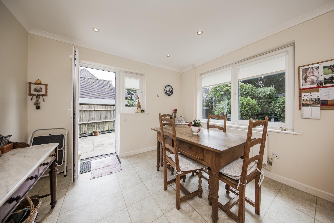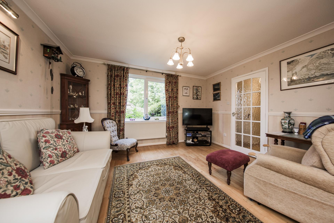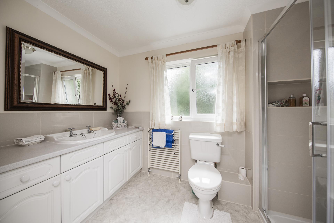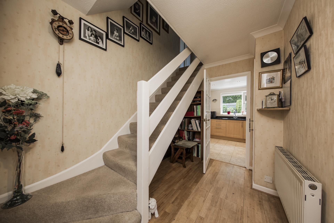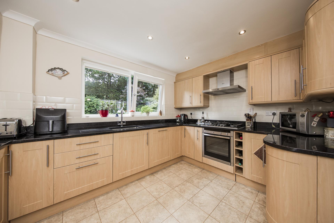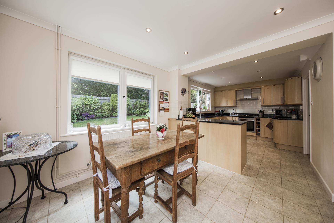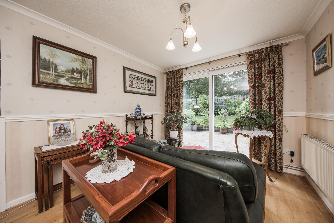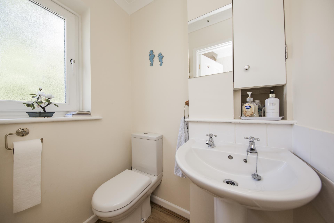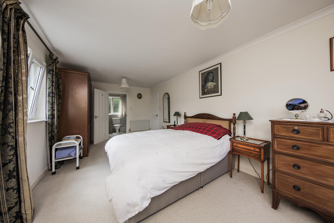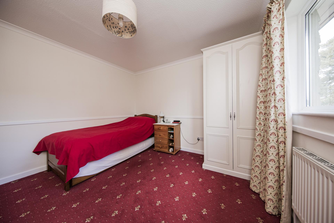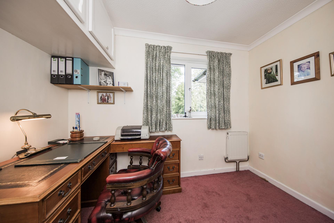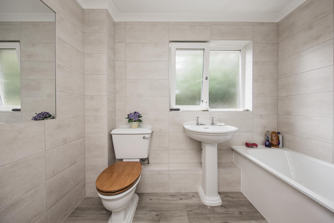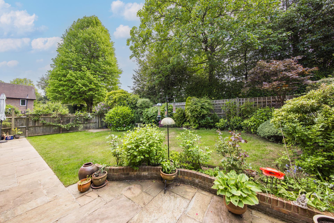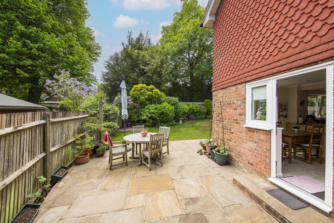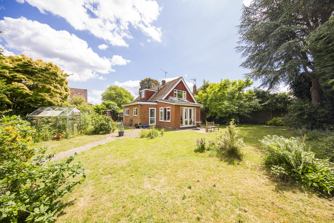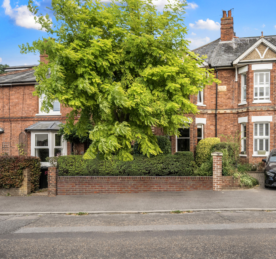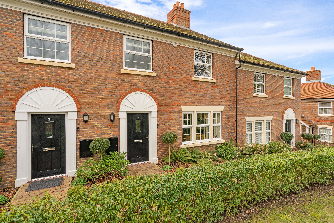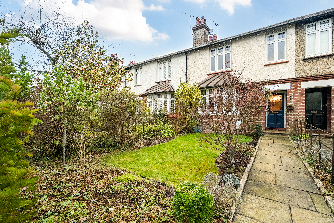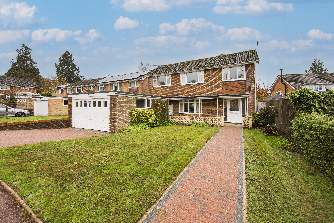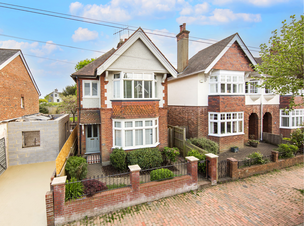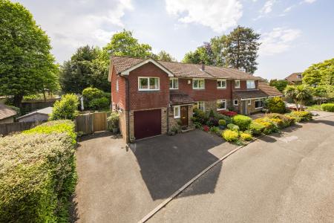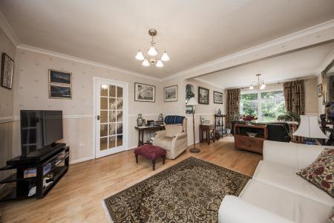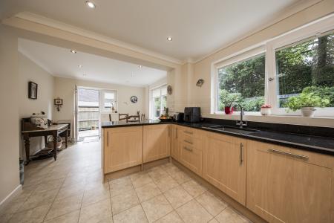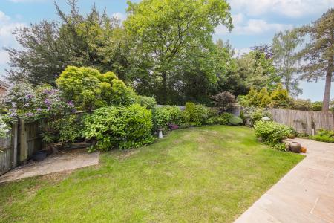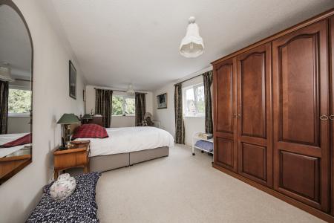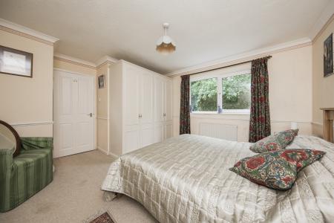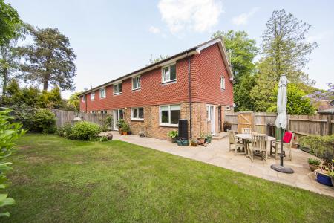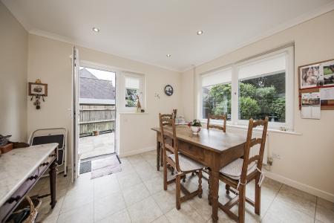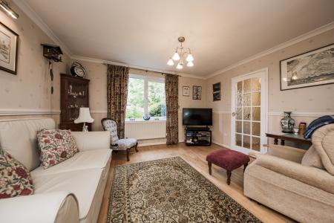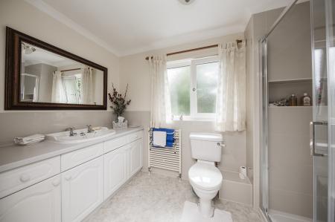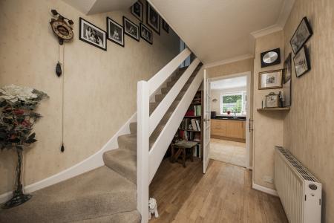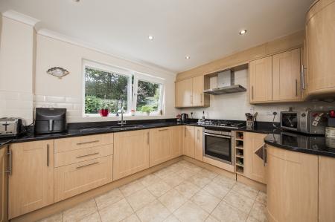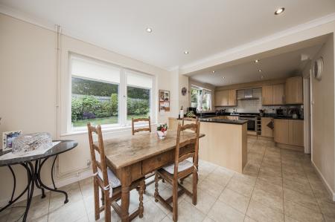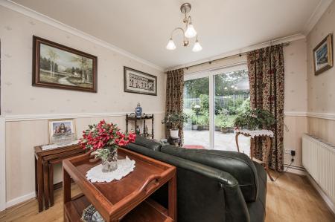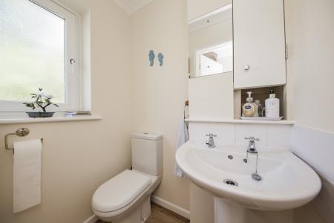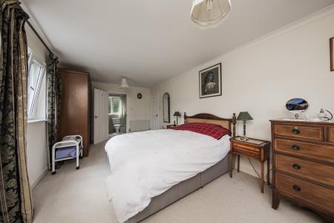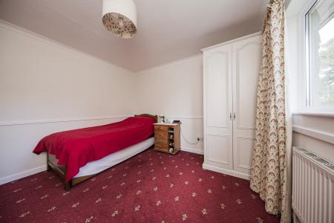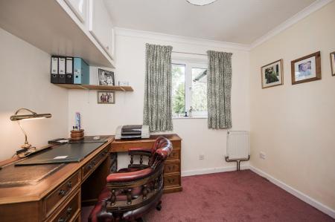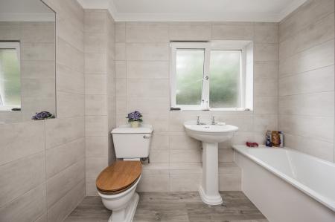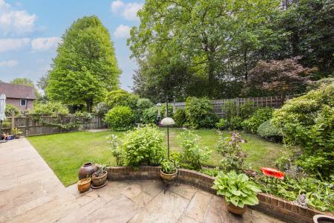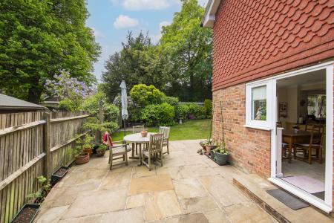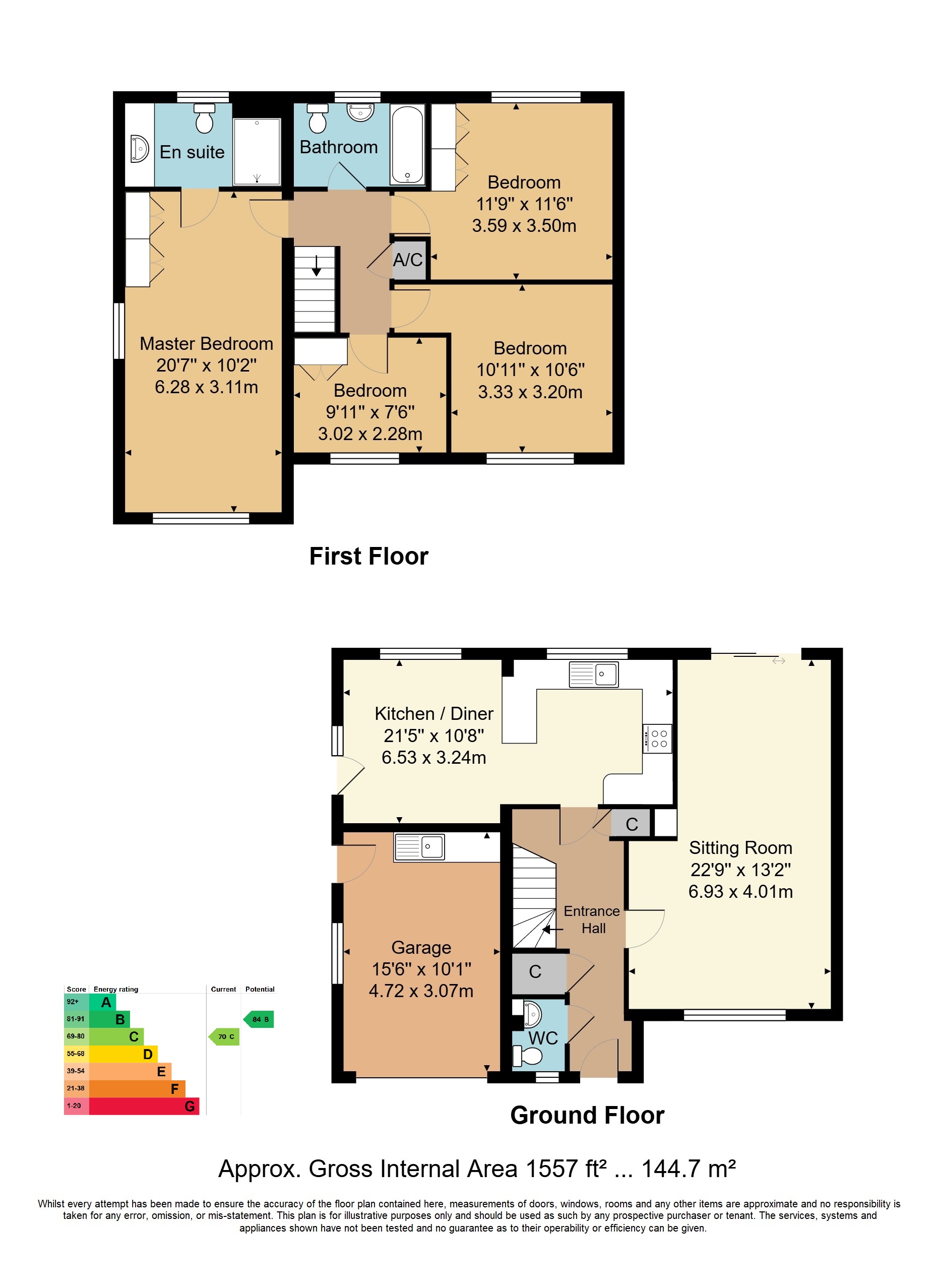- Semi Detached Family Home
- Four Bedrooms
- En-Suite & Family Bathroom
- Southerly Facing Gardens
- Garage & Driveway
- Energy Efficiency Rating: C
- Gas Central Heating & Double Glazing
- Significant Potential to Extend
- Desirable Location
- Complete Onward Chain
4 Bedroom Semi-Detached House for sale in Tunbridge Wells
Set within the sought-after Sandown Park development on the eastern fringes of Royal Tunbridge Wells, this well presented four-bedroom detached residence offers modern, versatile accommodation, generous gardens, and superb access to both town and countryside. With a south-facing rear garden, ample off-street parking, and a garage equipped for utility use, the property provides a wonderful blend of charm, comfort, and convenience, ideal for discerning buyers seeking a family home in a prime location.
Upon entering through the wooden front door you are welcomed into a spacious and inviting entrance hall. With its elegant wooden flooring, large cloaks cupboard, and additional shelved storage, the hall provides an excellent first impression and seamless access to the principal living spaces. A well-appointed cloakroom is conveniently located off the hall and features a wash hand basin, WC, wooden flooring, and a frosted double-glazed window to the front.
The sitting room is a superb space for relaxation and entertaining, offering a bright and airy ambience with a double-glazed window to the front and sliding patio doors that open directly onto the rear garden. The adjoining kitchen/dining room is a particular highlight-fitted with an extensive range of Shaker-style units and contrasting granite worktops, it includes a Neff five-ring hob with extractor, integrated appliances, and a tiled floor. Double-glazed windows to the rear and single half double-glazed door to the side allow natural light to flood in, while ceiling spotlights and tasteful tiled splashbacks complete the look.
Upstairs, a galleried landing with loft access and airing cupboard leads to four well-proportioned bedrooms. The principal bedroom enjoys dual-aspect double-glazed windows to the front and side, along with the luxury of an en-suite shower room featuring a large walk-in shower with thermostatic controls, WC, basin with vanity unit, heated towel rail, and stylish tiling throughout. Three further bedrooms-two to the front and one to the rear-each benefit from double-glazed windows, radiators, and built-in wardrobes, offering ample accommodation for family and guests alike. A modern family bathroom with a walk-in shower, WC, wash hand basin, and heated towel rail completes the upper floor.
The front of the property features a well-maintained garden with mature shrub planting and a driveway providing off-road parking for two vehicles. The attached garage is fully functional, featuring an up-and-over door, wall-mounted boiler, sink with mixer tap and drainer, as well as space and plumbing for laundry appliances-still leaving room to accommodate a car if desired. To the rear, the delightful southerly-facing garden is both private and beautifully landscaped, with a mix of patio and lawn, mature shrubs, flower beds, and borders, plus gated side access and an outside tap.
Situated close to the picturesque Dunorlan Park with its boating lake and scenic grounds, the home enjoys excellent proximity to the vibrant amenities of Royal Tunbridge Wells. Families will appreciate the selection of excellent local schools, including the well-regarded Skinners' Academy.
This exceptional home represents a rare opportunity to acquire a substantial and well presented property in one of the town's most desirable locations.
Entrance Hall - Cloakroom - Sitting Room With Doors To Garden - Kitchen/Dining Room - Galleried Landing - Bedroom With En-Suite - Three Further Bedrooms - Bathroom - Front Garden With Driveway Providing Off Road Parking - Garage - Southerly Facing Rear Garden
Wooden front door with glazed half moon insert into:
ENTRANCE HALL: Stairs to first floor, radiator, large cloaks cupboard and further shelved cupboard.
CLOAKROOM: Wash hand basin, WC, wooden flooring. Frosted double glazed window to front.
SITTING ROOM: Double glazed window to front, two radiators, wooden flooring, double glazed sliding doors to garden.
KITCHEN/DINING ROOM: Range of Shaker style cupboards and drawers with contrasting granite work surfaces and riser. Inset sink with mixer tap. Integrated dishwasher, fridge and freezer. 'Neff' five ring hob with electric oven under and 'Neff' extractor hood above. Tiled floor, tiled splashbacks, radiator, ceiling spotlights. Two double glazed windows to rear and single half double glazed door to side.
GALLERIED LANDING: Loft hatch, airing cupboard housing hot water tank.
BEDROOM: Double glazed windows to front and side, two radiators.
EN-SUITE: Double walk-in shower with thermostatic controls, WC, basin set into vanity with cupboard below. Heated towel rail, tiled walls, extractor. Frosted double glazed window to rear.
BEDROOM: Double glazed windows to rear, radiator, built-in wardrobes.
BEDROOM: Double glazed windows to front, radiator, built-in wardrobes.
BEDROOM: Double glazed windows to front, radiator, built-in wardrobes.
BATHROOM: Bath, wash hand basin, WC, tiled walls, heated towel rail. Frosted double glazed window to rear.
OUTSIDE FRONT: Driveway providing parking for two vehicles. Flower bed with mature shrubs.
OUTSIDE REAR: Of a southerly aspect and laid to a mix of patio and lawn, being very private. There are mature shrubs, flower beds and borders. Gated side access, outside tap.
GARAGE: Up and over door, wall mounted boiler, consumer unit. Space and plumbing for washing machine and tumble dryer, sink unit with mixer tap and drainer. Wall and floor cupboards, passenger door to garden - ample space to still fit a car.
SITUATION: The property is located in Sandown Park on the eastern fringes of Royal Tunbridge Wells. Nearby you will find Dunorlan Park with its boating lake and delightful grounds and the town centre of Royal Tunbridge Wells with extensive shopping facilities and main line station. As a vibrant and busy spa town, Tunbridge Wells offers a wide selection of cafes, restaurants and bars, together with two theatres and the historic Pantiles. Out of town there is the Knights Park Leisure Centre where there is a multi screen cinema along with several High Street retailers including Marks & Spencer and John Lewis. There is easy road access leading to the A21 and M25 motorway. The area is well served with excellent schools including the nearby Skinners Academy. There is a choice of mainline stations situated at High Brooms, Tunbridge Wells and Tonbridge, all with commuter services to London Charing Cross/Cannon Street.
TENURE: Freehold
COUNCIL TAX BAND: F
VIEWING: By appointment with Wood & Pilcher 01892 511211
ADDITIONAL INFORMATION: Broadband Coverage search Ofcom checker
Mobile Phone Coverage search Ofcom checker
Flood Risk - Check flooding history of a property England - www.gov.uk
Services - Mains Water, Gas, Electricity & Drainage
Heating - Gas Fired Central Heating
Important Information
- This is a Freehold property.
Property Ref: WP1_100843036939
Similar Properties
4 Bedroom Detached Bungalow | £775,000
A four bedroom, two bathroom chalet bungalow in a popular cul-de-sac location with an attached garage, large gardens and...
St. James Park, Tunbridge Wells
4 Bedroom Semi-Detached House | £775,000
Located in the St. James quarter of Tunbridge Wells is this 4 bedroom, 2 reception room semi detached period property wi...
Redcliffe Place, Tunbridge Wells
3 Bedroom Terraced House | £750,000
Centrally located towards the southerly side of Tunbridge Wells town centre, a recently constructed 3 bedroom town house...
Prospect Road, Tunbridge Wells
4 Bedroom Terraced House | £795,000
Beautifully presented 4 bedroom terrace in a central location, a short walk to the station, town centre and Claremont Pr...
4 Bedroom Detached House | £795,000
Light, spacious family home in sought-after St. James, just a short walk from the town centre and mainline station. Well...
Stephens Road, Tunbridge Wells
4 Bedroom Detached House | £795,000
Located in the St. Johns quarter of Tunbridge Wells and considered an excellent opportunity for further development (STP...

Wood & Pilcher (Tunbridge Wells)
Tunbridge Wells, Kent, TN1 1UT
How much is your home worth?
Use our short form to request a valuation of your property.
Request a Valuation
