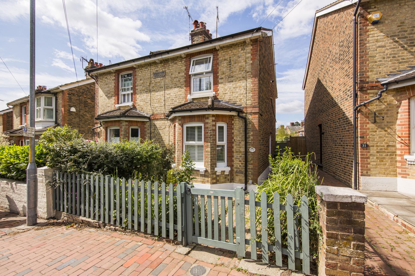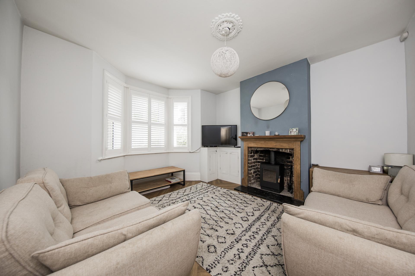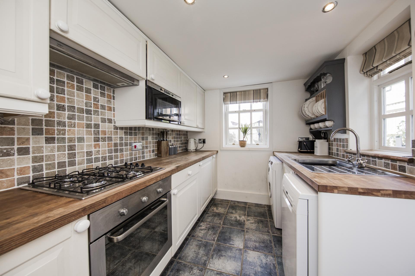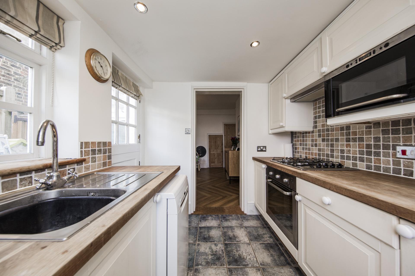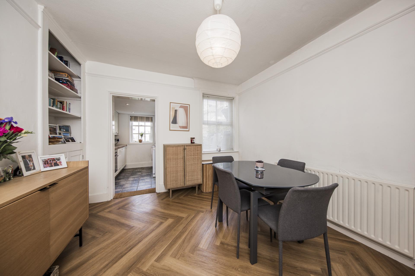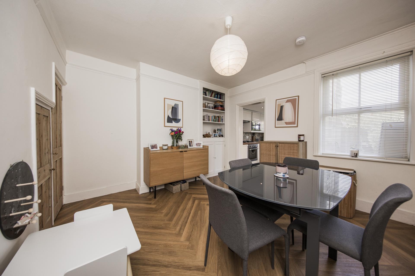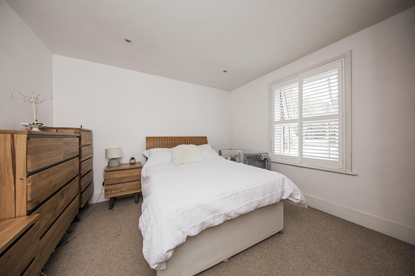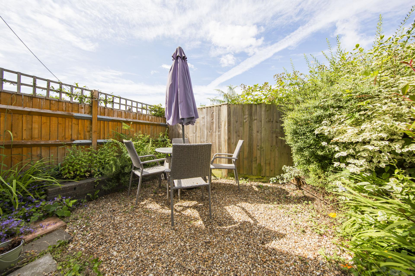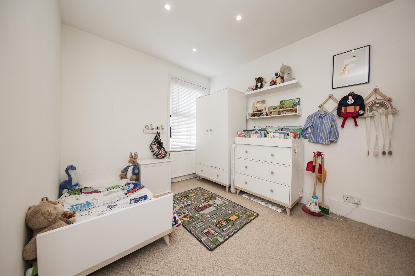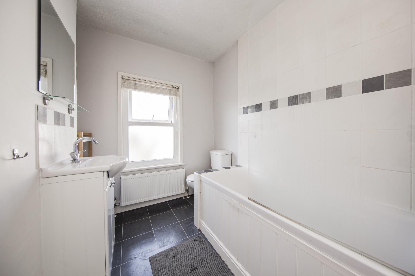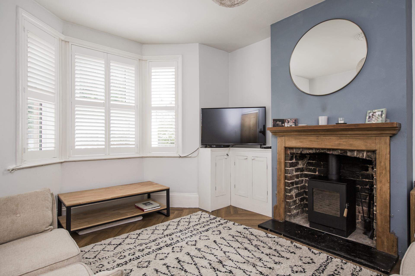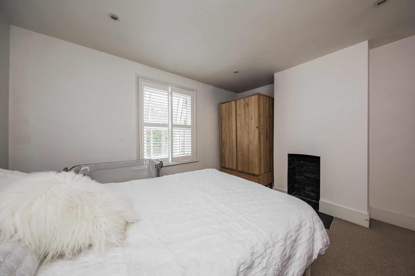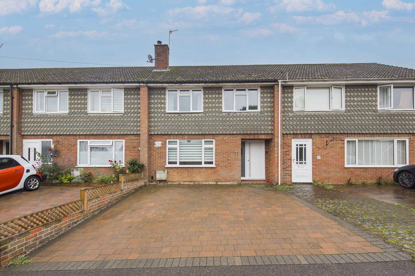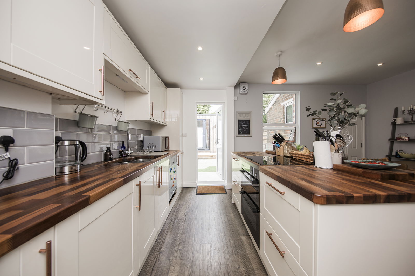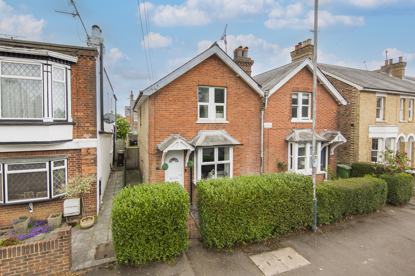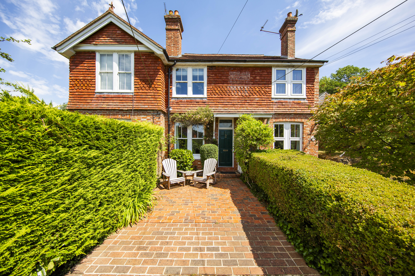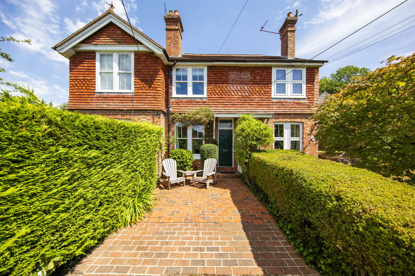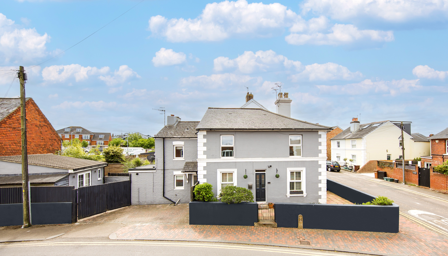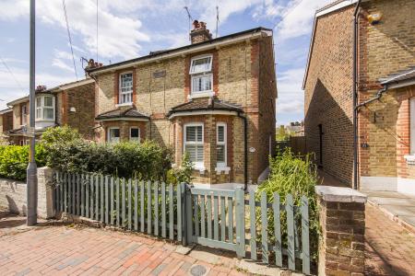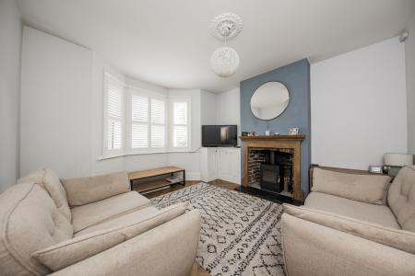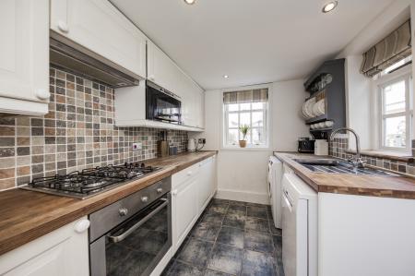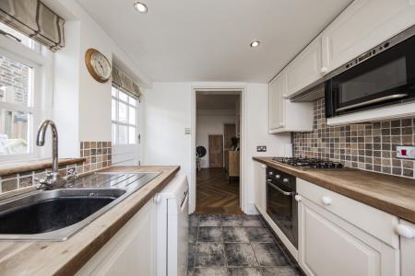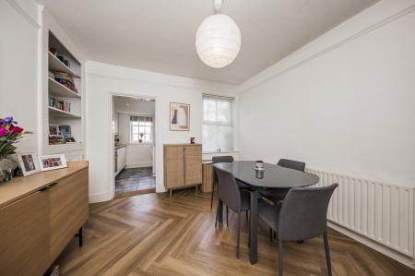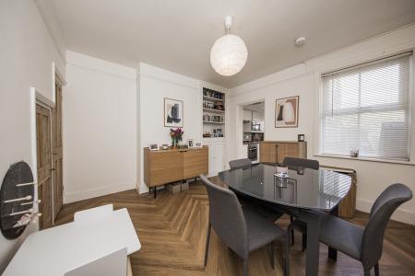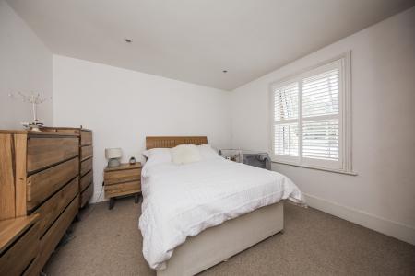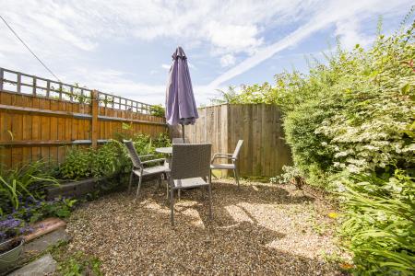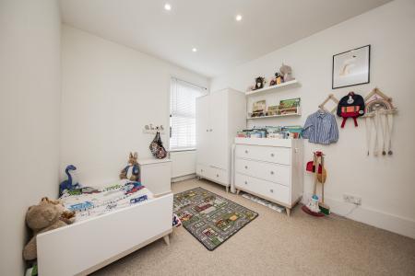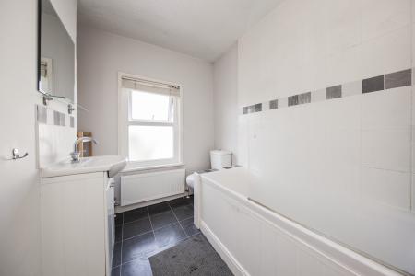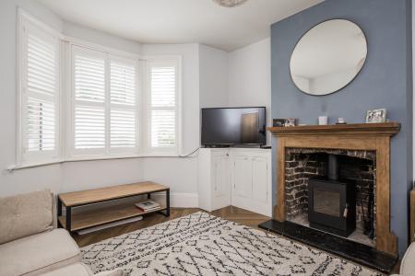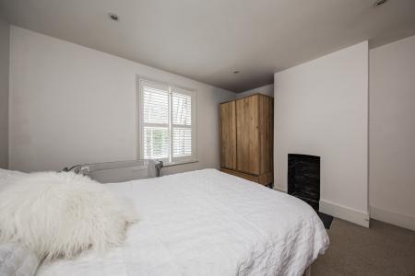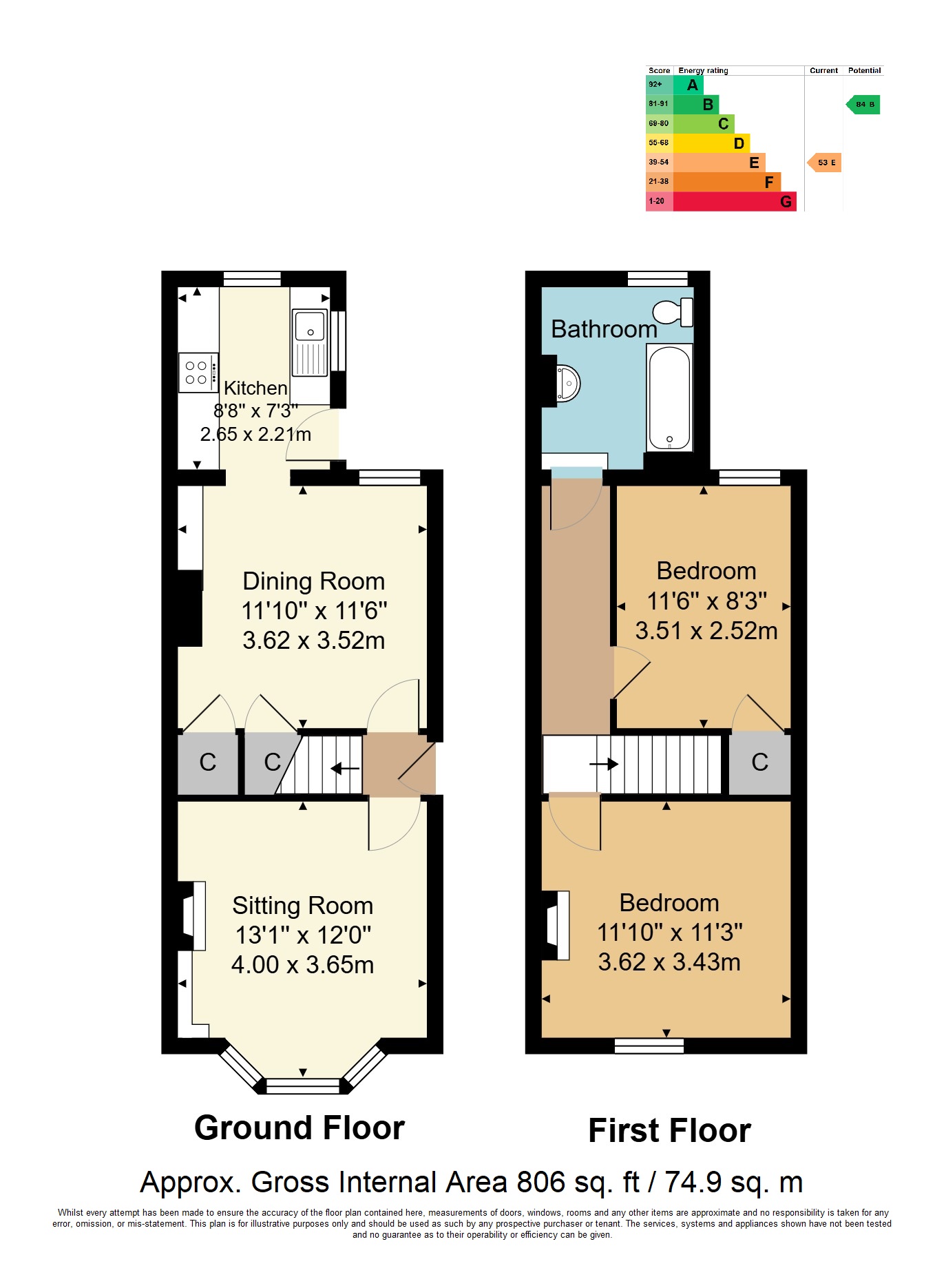- GUIDE PRICE £400,000 - £425,000
- Semi Detached Period Home
- Two Bedrooms
- Lounge with Log Burner
- Residents Permit Parking (see note)
- Energy Efficiency Rating: E
- Cottage Style Garden
- Shaker Kitchen
- Separate Dining Room
- Prime Location
2 Bedroom Semi-Detached House for sale in Tunbridge Wells
GUIDE PRICE £400,000 - £425,000. A Beautifully Appointed Period Home in a Prime Tunbridge Wells Location
Behind a charming picket fence and nestled within a picturesque, cottage-style front garden, this well presented, period property effortlessly blends timeless character with modern comforts.
Step through a solid wood front door into the welcoming entrance hall, where elegant herringbone flooring sets the tone for the beautifully curated interiors. The staircase rises gracefully to the first floor, while natural light enhances the warm and inviting atmosphere.
To the front of the home, the lounge is a serene retreat, featuring a striking double-glazed bay window with bespoke plantation shutters. A log burner, set on a stone hearth with a classic wooden surround, provides a stylish focal point, complemented by the continuation of herringbone flooring and a traditional radiator.
To the rear, the dining room offers a versatile entertaining space, with a large window overlooking the garden, built-in shelving and a cupboard to the side of the chimney breast. Two generous under-stairs cupboards offer excellent storage, one of which currently accommodates a fridge/freezer, all while retaining the room's elegant charm.
The kitchen is beautifully appointed with Shaker-style cabinetry and wooden work surfaces, enhanced by a tiled splashback. Thoughtfully designed with practical living in mind, it includes a stainless-steel sink with mixer tap and drainer, integrated electric oven and microwave, gas hob, and space for both a dishwasher and washing machine. Tiled flooring and recessed ceiling spotlights ensure a fresh and contemporary feel, with windows to both the side and rear bathing the space in natural light.
Upstairs, the first floor landing provides access to the loft, which is part-boarded for storage, and is illuminated by ceiling spotlights.
There are two double bedrooms, both stylishly finished. The principal bedroom features a front-facing double-glazed window with plantation shutters and ceiling spotlights, while the second bedroom to the rear enjoys a peaceful garden view and benefits from an airing cupboard housing the combi boiler.
The bathroom is both functional and inviting, comprising a full-sized bath with mixer tap and handheld spray, electric shower over, WC, and a wash hand basin set within a contemporary vanity unit. Tiled splashbacks, a frosted rear window, and a vinyl floor complete the space.
Outside, the rear garden is a tranquil haven with a gravelled seating area, raised planted borders filled with colourful annuals, mature shrubs, and a flourishing rose bush. There is also convenient side access.
Situated on the desirable south-easterly side of Tunbridge Wells, this home is ideally placed for both town and country living.
Solid wood front door into:
ENTRANCE HALL: Stairs to first floor, herringbone floor.
LOUNGE: Double glazed bay window to front with plantation shutters. Log burner with stone hearth and wooden surround. Herringbone flooring, radiator.
DINING ROOM: Double glazed window to rear. Radiator, herringbone floor, cupboard and shelving to side of chimney breast. Two large understairs cupboards (one housing a fridge/freezer).
KITCHEN: Fitted with Shaker style units and wooden work surface over with tiled splashback. Sink unit with mixer tap and drainer. Space for dishwasher and washing machine. Gas hob and electric oven with integrated microwave. Tiled floor, ceiling spotlights. Windows to side and rear.
FIRST FLOOR LANDING: Loft access via hatch being part boarded, radiator, ceiling spotlights.
BEDROOM: Double glazed window to front with plantation shutters, radiator, ceiling spotlights.
BEDROOM: Double glazed window to rear, airing cupboard housing combi boiler, radiator.
BATHROOM: Fitted with a bath with mixer tap and handheld spray attachment, separate electric shower over bath, WC, wash hand basin over vanity unit, tiled splashbacks, vinyl floor, radiator. Frosted double glazed window to rear.
OUTSIDE FRONT: Pretty cottage-style gardens with picket fence and gate, brick pathway to front door.
OUTSIDE REAR: Gravel seating area, raised borders with flowering annuals, mature shrubs and rose bush. Side access.
PERMIT PARKING: All interested parties are requested to liaise directly with Tunbridge Wells Borough Council to confirm the current availability and costs of parking permits for the area.
SITUATION: The location itself is a popular residential area on the south easterly side of Tunbridge Wells with good access both to its own private recreation ground as well as the highly regarded Dunorlan Park. There is ready access to the town centre, as indeed there is access to good areas of Wealden country side to the south of Tunbridge Wells. The property enjoys an excellent mix of social, retail and educational facilities and is approximately 0.5 of a mile from both St. Peters Church of England Primary School and Claremont Primary School. There are multiple retailers at the Royal Victoria Centre and Calverley Road precinct, as well as the North Farm estate and host of independent retailers, restaurants and bars along Mount Pleasant, the old High Street, Chapel Place and the Pantiles. The town enjoys two theatres, a number of sports clubs and has a good number of highly regarded schools at primary, secondary, grammar and independent levels.
TENURE: Freehold
COUNCIL TAX BAND: C
VIEWING: By appointment with Wood & Pilcher 01892 511211
ADDITIONAL INFORMATION: Broadband Coverage search Ofcom checker
Mobile Phone Coverage search Ofcom checker
Flood Risk - Check flooding history of a property England - www.gov.uk
Services - Mains Water, Gas, Electricity & Drainage
Heating - Gas Fired Central Heating
Important Information
- This is a Freehold property.
Property Ref: WP1_100843037340
Similar Properties
3 Bedroom Terraced House | Guide Price £400,000
GUIDE PRICE £400,000 - £425,000. A well presented 3 bedroom home having the benefit of modern kitchen & bathroom, garden...
2 Bedroom End of Terrace House | Guide Price £400,000
GUIDE PRICE £400,000 - £425,000. Located on a peaceful and pleasant residential street in Langton Green a 2 bedroom end...
3 Bedroom Semi-Detached House | Guide Price £400,000
GUIDE PRICE £400,000 - £425,000. Being offered with no onward chain, a well presented 3 bedroom period property with dow...
2 Bedroom Terraced House | Guide Price £415,000
GUIDE PRICE £415,000 - £425,000. Offered to the very highest of standards and benefiting from extensive refurbishment an...
2 Bedroom Terraced House | Guide Price £415,000
GUIDE PRICE £415,000 - £425,000. Offered to the very highest of standards and benefiting from extensive refurbishment an...
William Street, Tunbridge Wells
2 Bedroom Semi-Detached House | Guide Price £425,000
GUIDE PRICE £425,000 - £450,000 Beautifully presented 2-bedroom semi in sought-after St Johns, Tunbridge Wells, with off...

Wood & Pilcher (Tunbridge Wells)
Tunbridge Wells, Kent, TN1 1UT
How much is your home worth?
Use our short form to request a valuation of your property.
Request a Valuation
