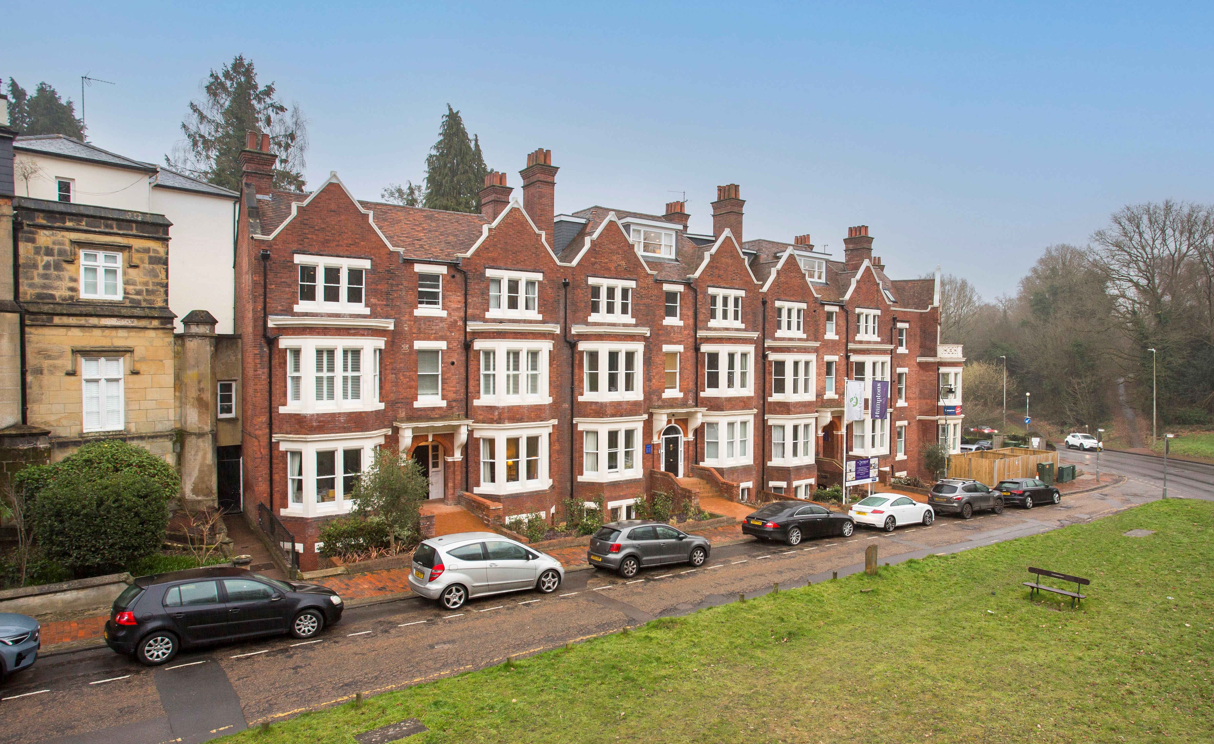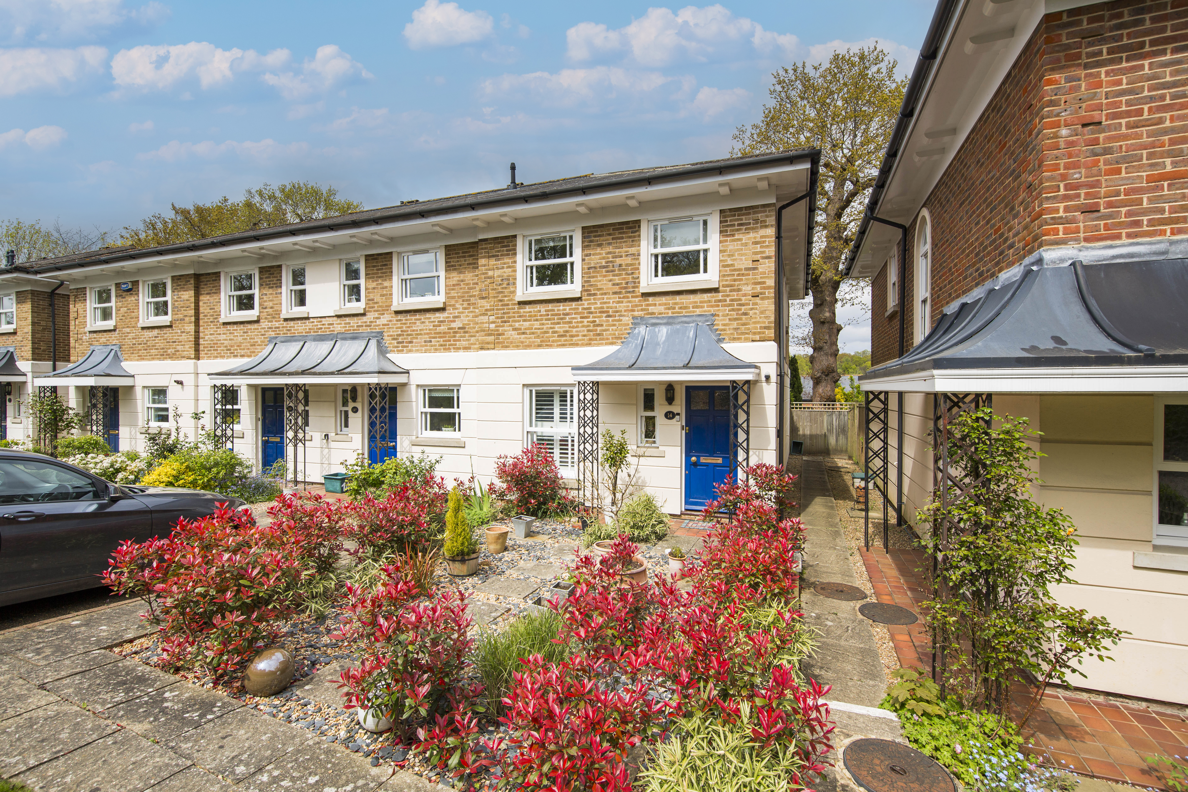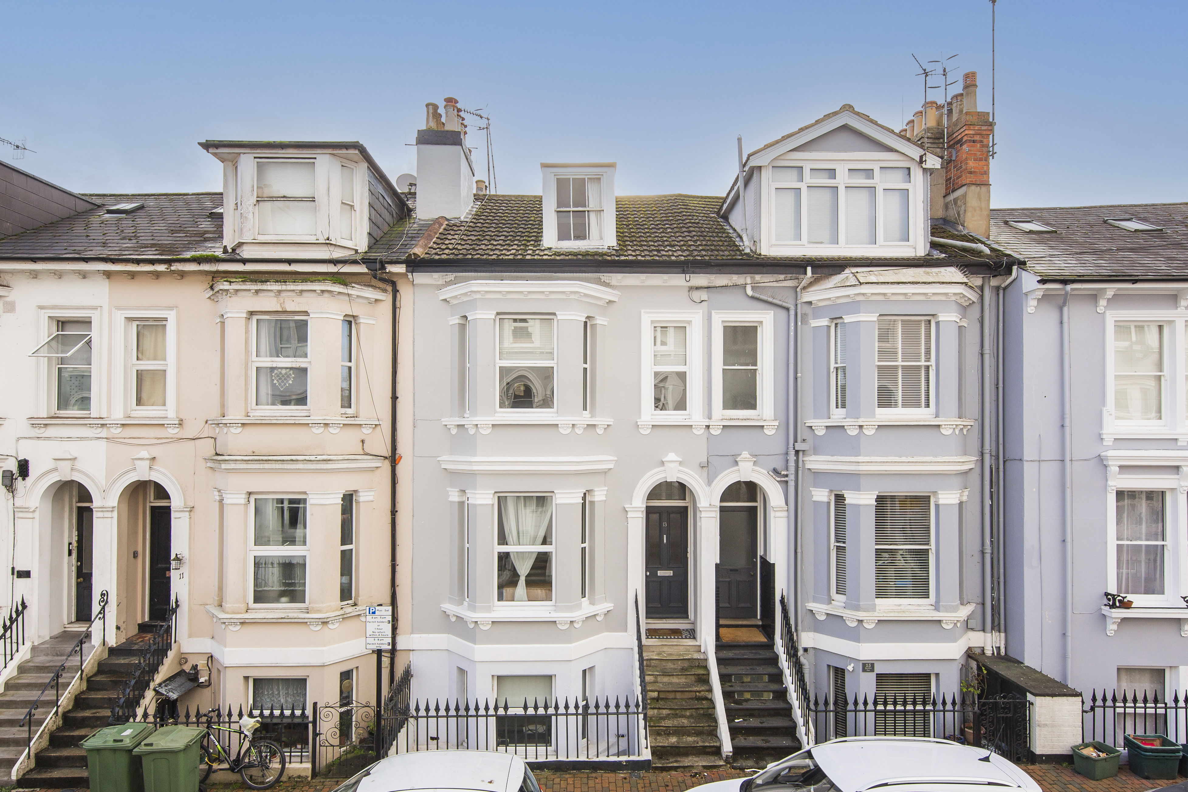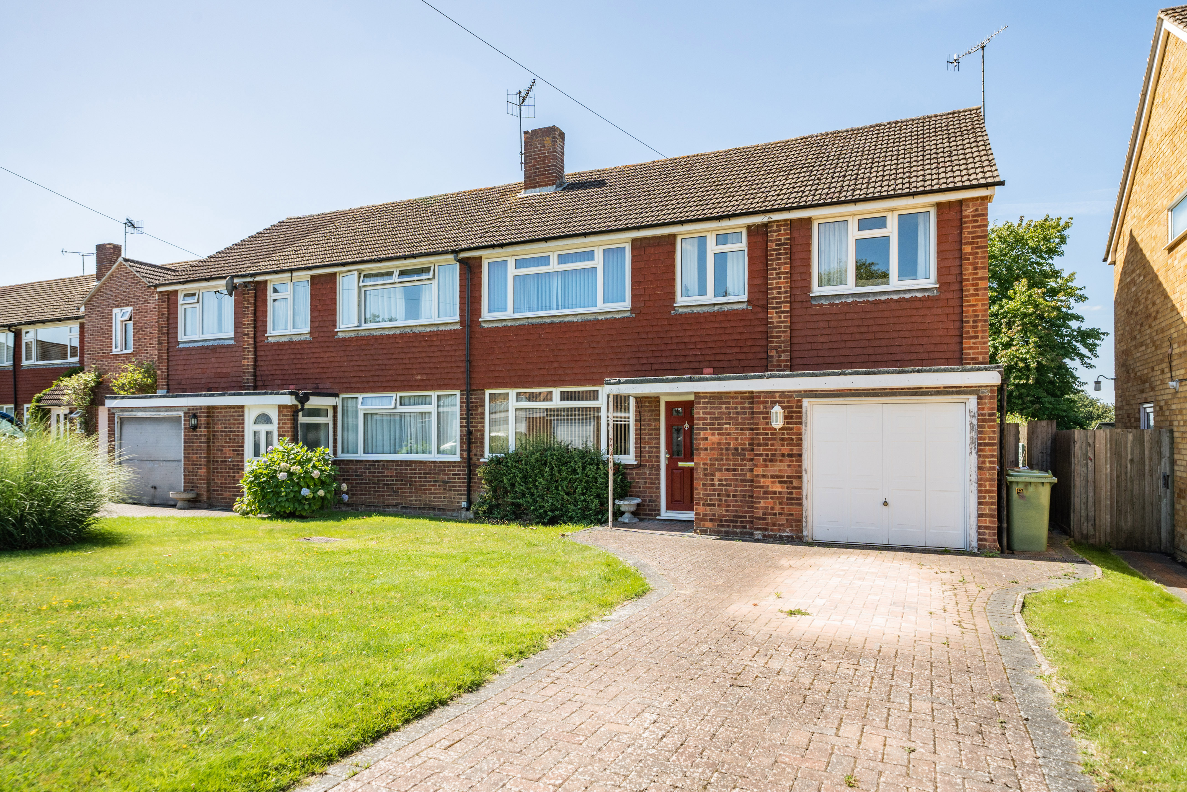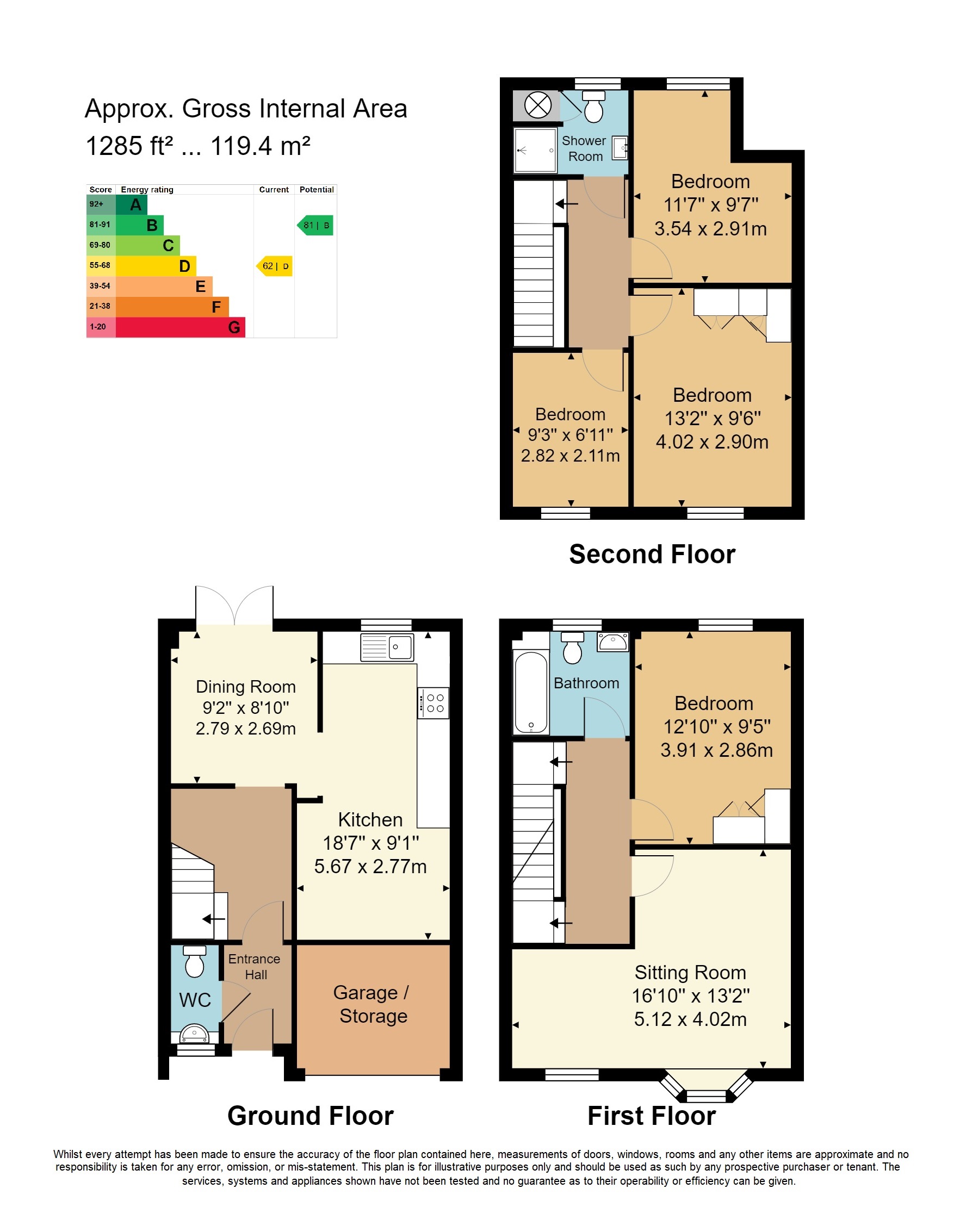- 4 Bedroom Town House
- 2 Bathrooms
- Beautifully Presented
- No Onward Chain
- Store Room & Driveway
- Energy Efficiency Rating: D
- Ground Floor Cloakroom
- Enclosed Rear Gardens
- Spacious Principal Lounge
- Central, Peaceful TW Location
4 Bedroom End of Terrace House for sale in Tunbridge Wells
This beautifully presented town house has been refurbished to a high standard by the current owners in 2021. It offers flexible family accommodation over three floors with an open plan kitchen/dining area and cloakroom on the ground floor. A generous 'L' shaped living room, bedroom and bathroom on the first floor and then has three further bedrooms and shower room on the top floor. The garage has been partially converted into the spacious kitchen but still offers good storage space with a driveway providing desirable off road parking. To the rear is a private garden with patio area and the property also offers the advantage of no onward chain.
Entrance doorway into:
HALLWAY:
Laminate flooring, dado rail, radiator. Door leading to:
CLOAKROOM: Low level WC, built-in wash hand basin with mixer tap and cupboard underneath, tiled splashback. Laminate flooring. Double glazed window to the front.
INNER HALLWAY: Dado rail, generous understairs storage area, stairs to first floor, laminate flooring, radiator.
DINING ROOM: Offering views over the rear garden with double glazed french doors to the rear garden. Laminate flooring, radiator. Decorative arch to:
KITCHEN: Newly installed in 2021 this spacious kitchen is fitted with a range of wall, base and drawer units with a complementary worktop. Inset sink and drainer with mixer tap. Integrated dishwasher and fridge/freezer. Built-in oven with electric hob and extractor hood over. Cupboard housing wall mounted gas central heating 'Worcester Bosch' boiler. Laminate flooring, part tiling to walls. Double glazed window to rear.
FIRST FLOOR LANDING: Dado rail, carpet, radiator, stairs returning to the second floor. Doors leading to:
BATHROOM: A white suite fitted with a panelled bath with mixer tap and 'Aqualisa' shower over, fitted glass shower screen, low level WC, wash hand basin with cupboard underneath. Part tiling to walls, radiator, wall mounted mirror. Double glazed window to rear.
BEDROOM: A double bedroom with double glazed window to rear, fitted wardrobes, carpet, radiator.
SITTING ROOM: A good sized 'L' shaped room with feature bay window to front and additional side window, carpet, two radiators, various media points.
SECOND FLOOR LANDING: Access to loft with pull down ladder, lighting and partially boarded, carpet. Door to:
SHOWER ROOM: Fitted with a low level WC, wash hand basin with mixer tap over and cupboard underneath, shower cubicle with 'Mira' fitted shower and glass screen. Laminate flooring, heated towel rail, storage cupboard housing the pre-lagged hot water tank, downlights. Double glazed window to rear.
BEDROOM: Double glazed window to rear, carpet, radiator.
BEDROOM: A further double bedroom with double glazed window to front, engineered oak flooring, fitted wardrobes, radiator.
BEDROOM: Double glazed window to front, carpet, radiator.
OUTSIDE FRONT: There is a driveway providing desirable off road parking for this area with the front garden being laid to lawn with retaining brick walls and fencing. Storage area for bins and gated side access. Entrance to the smaller garage proving very useful for storage.
OUTSIDE REAR: To the rear is a private garden with fencing to boundaries, mature trees and shrubs to borders. Paved patio area, external tap to the side of the property.
SITUATION: Frankfield Rise is a popular and modern development which whilst pleasingly peaceful is in fact close to the south side of Tunbridge Wells town centre. In this respect it offers good access not only to the main line railway station but a number of highly regarded local schools and the Common, Sainsburys supermarket and a number of independent retailers, restaurants and bars between the Pantiles and Mount Pleasant. Beyond this the town has two theatres, a number of sports and social clubs and a range of highly regarded schools. Tunbridge Wells offers fast and frequent services to both London termini and the South Coast.
TENURE: Freehold
COUNCIL TAX BAND: E
VIEWING: By appointment with Wood & Pilcher 01892 511211
Important information
This is a Freehold property.
Property Ref: WP1_100843034791
Similar Properties
3 Bedroom Apartment | £595,000
A spacious first floor, 3 bedroom apartment benefiting from front and rear balconies, gas central heating, double glazin...
2 Bedroom Apartment | £595,000
**5% Cashback Incentive Available with an additional £5,000 Hoopers Voucher - Terms & Conditions Apply** A newly convert...
Linden Gardens, Tunbridge Wells
3 Bedroom End of Terrace House | Offers in excess of £595,000
Presented to the very highest of standards, a 3 bedroom contemporary styled property with private parking, lower mainten...
3 Bedroom Terraced House | £599,500
A stylish 3 bedroom Mews house in a central town location with kitchen having integrated appliances, open plan living/di...
4 Bedroom Townhouse | Guide Price £600,000
GUIDE PRICE £600,000 - £625,000. Presenting tremendous opportunities for further development and improvements, SSTP, a 4...
Leighton Close, Tunbridge Wells
4 Bedroom Semi-Detached House | Guide Price £600,000
GUIDE PRICE £600,000 - £635,000. A substantial four bedroom semi-detached house located in the desirable St Johns area b...

Wood & Pilcher (Tunbridge Wells)
Tunbridge Wells, Kent, TN1 1UT
How much is your home worth?
Use our short form to request a valuation of your property.
Request a Valuation




















