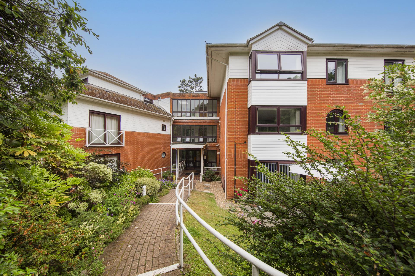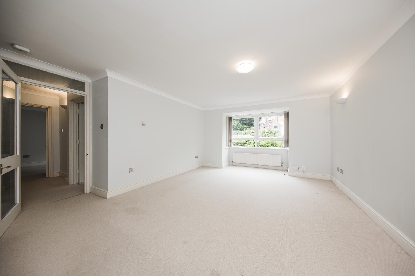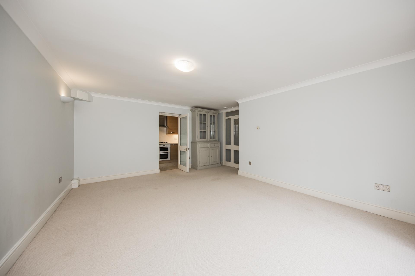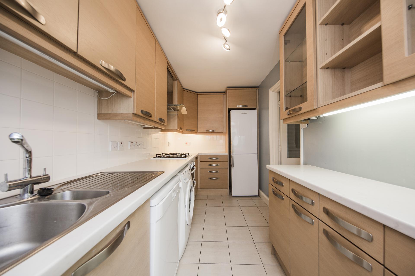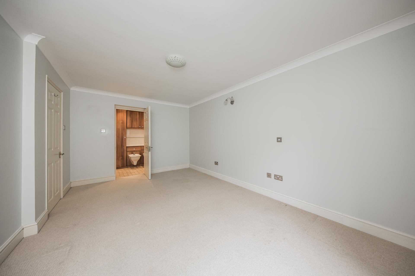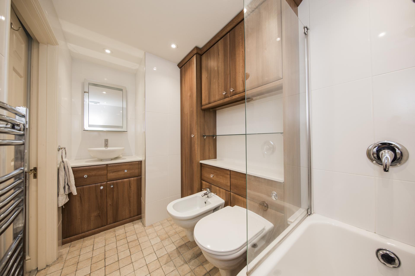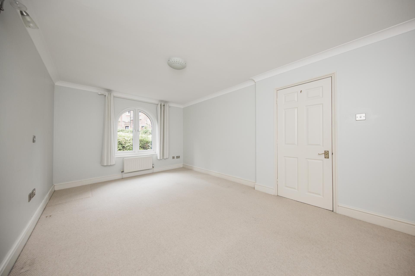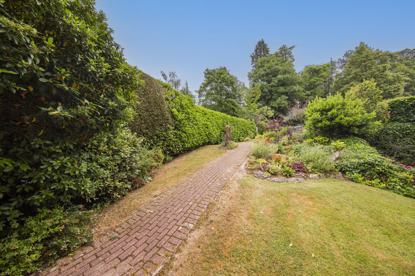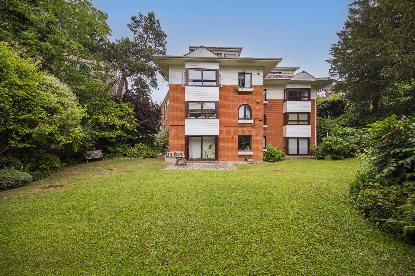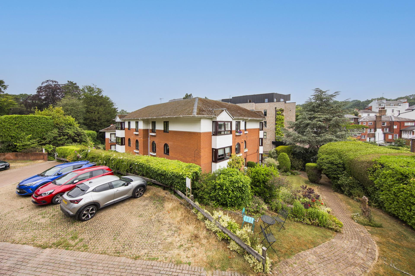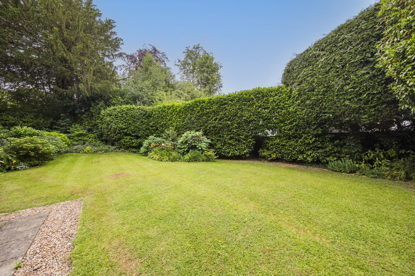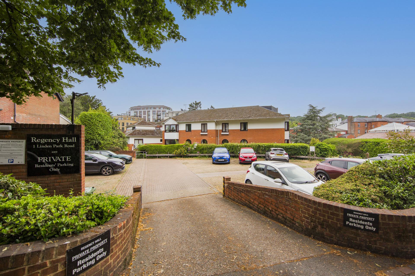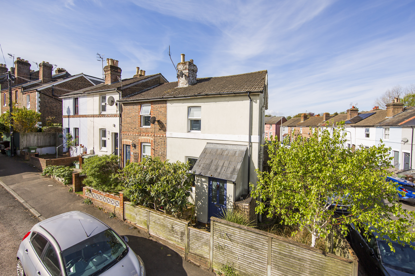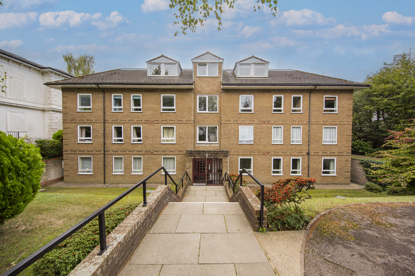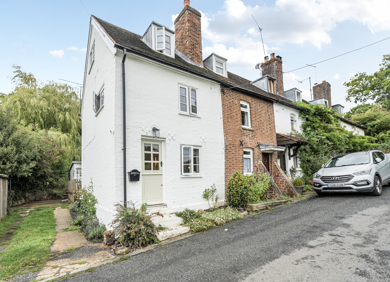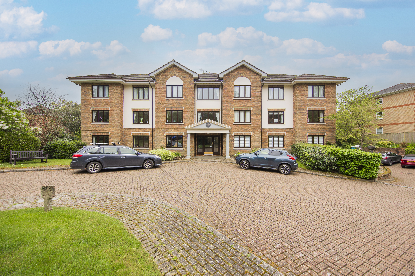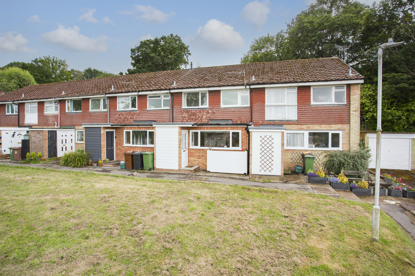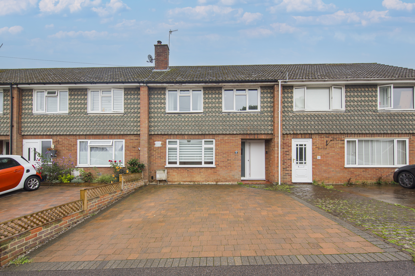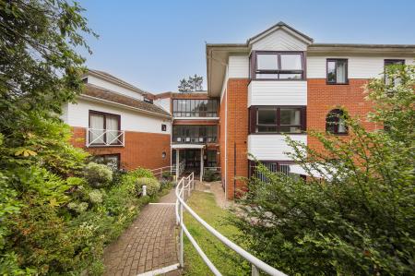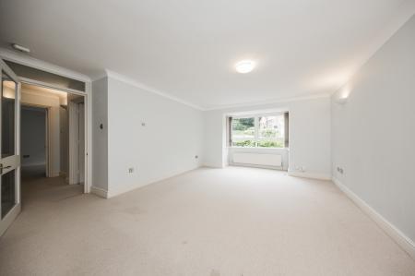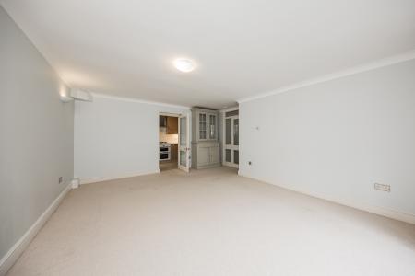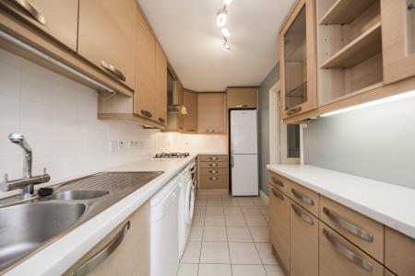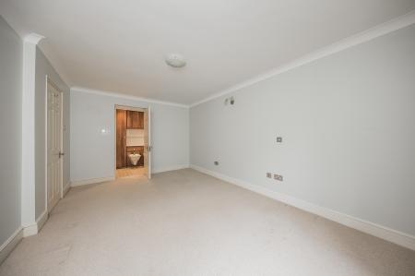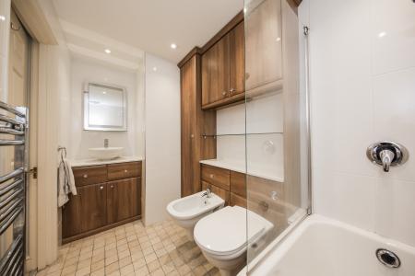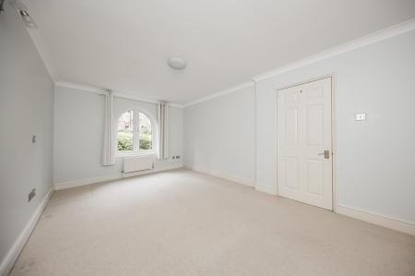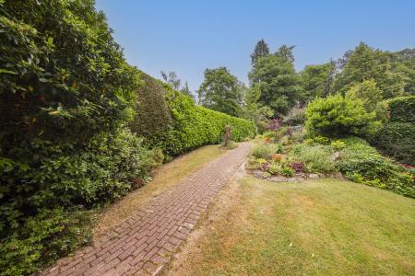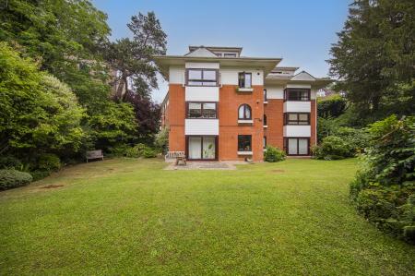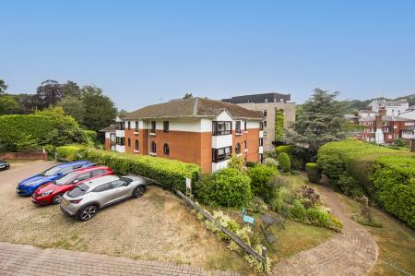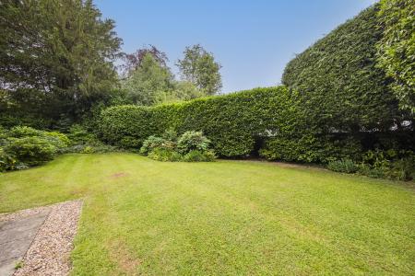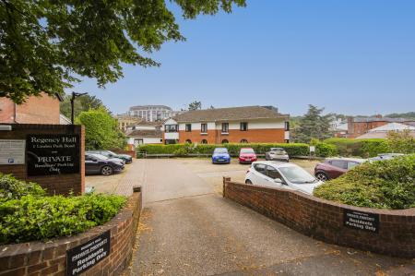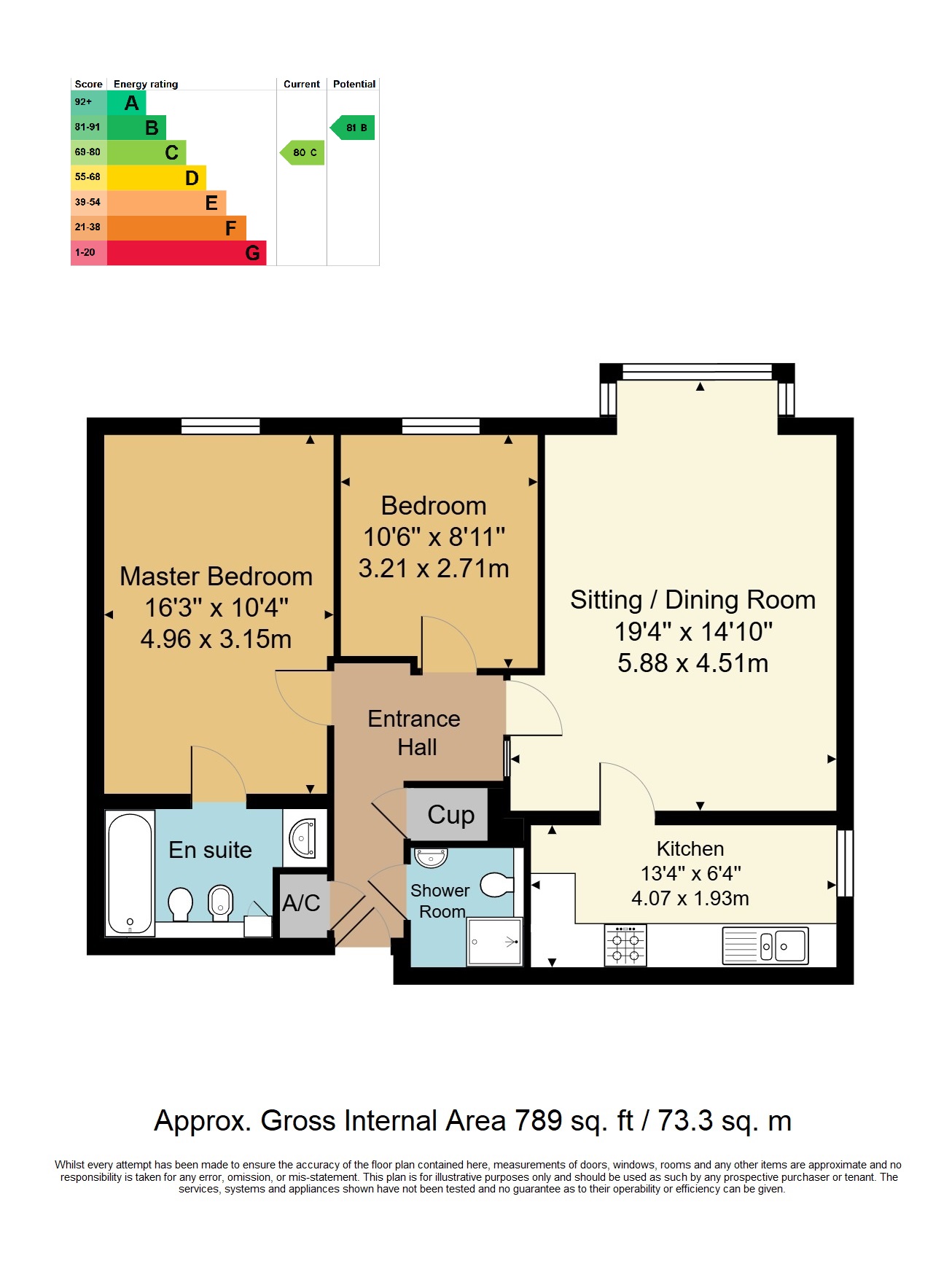- First Floor Apartment
- Offered as Top of Chain
- Two Bedrooms
- Close to the Pantiles
- Resident & Guest Parking
- Energy Efficiency Rating: C
- Residents Lift
- En-Suite & Further Shower Room
- Open Plan Lounge/Dining
- South Side of Town
2 Bedroom Apartment for sale in Tunbridge Wells
Offered as top of chain and located on the first floor of this purpose built block immediately adjacent to the Pantiles, a spacious two bedroom apartment with an en-suite bathroom, a large principal lounge/dining area, further shower room and two good sized bedrooms. The property has the real advantages of residents parking, a residents lift and communal gardens that surround the property and provide a buffer from the everyday hustle and bustle of town life. It should be stressed that the property is extremely centrally located and offers ready access to many of the best parts of Tunbridge Wells - but it is offered at a price far more affordable than many competing blocks in the area, and to this end we encourage all interested parties to make an immediate appointment to view.
Access is via a solid door to:
ENTRANCE HALLWAY: Carpeted, cornicing, wall mounted telephone entry system, doors to a deep cupboard with good general storage space, areas of fitted shelving and a wall mounted electrical consumer unit, further cupboard with inset hot water tank and further areas of shelving. Door leading to:
SHOWER ROOM: Wall mounted wash hand basin with mixer tap over, low level WC, walk-in shower cubicle with glass screens, single head shower over. Tiled floor, tiled walls, areas of open shelving, wall mounted cupboard, heated towel radiator, inset spotlights, extractor fan.
MASTER BEDROOM: Fitted carpets, radiator, cornicing, various media points. Space for a large bed and associated bedroom furniture. Feature double glazed window to the front. Door leading to:
EN-SUITE BATHROOM: Feature wash hand basin with mixer tap over and storage below, bidet, low level WC, panelled bath with mixer tap over and shower attachment, fitted glass screen and further shower over. Tiled floor, wall mounted mirror, tiled wall, areas of fitted cupboards and open shelving, wall mounted towel radiator, inset spotlights to the ceiling, extractor fan.
BEDROOM: Fitted carpets, radiator, cornicing. Space for bed and associated bedroom furniture. Feature double glazed windows to the front.
OPEN PLAN LOUNGE/DINING AREA: Of an excellent size and with ample room for both lounge and dining furniture and entertaining. Two windows returning to the inner hallway, various media points, cornicing, radiator, wall mounted thermostatic control. Boxed bay window to the front comprised of double glazed panels with fitted blinds. Partially glazed door to:
KITCHEN: Fitted with a range of wall and base units with a complementary work surface. Inset one and a half bowl stainless steel sink with mixer tap over. Space for dishwasher and washing machine. Integrated double 'Indesit' oven and inset four ring 'Bosch' gas hob over, tiled splashback with an extractor fan. Space for freestanding fridge/freezer. Good general storage space. Tiled floor, part tiled walls. Wall mounted 'Glow worm' boiler. Feature double glazed window to the side with fitted blind.
OUTSIDE: The property has a permit holder only car park to the front, with parking available to both residents and visitors (1 resident and 1 visitor permit). The property also enjoys attractive well stocked communal gardens, principally to the rear of the block, which form an attractive buffer from the town.
SITUATION: The property is located in a residential area towards the South of the Pantiles in central Tunbridge Wells. This upmarket and pleasant location is extremely convenient for anybody seeking to take advantage of many of the most attractive parts of Tunbridge Wells, these include a host of independent retailers and restaurants located between the Pantiles and Mount Pleasant, the Common, a number of sports and social clubs and a mainline railway station offering fast and frequent services to both London termini and the South Coast.
TENURE: Leasehold with a share of the Freehold
Lease - 999 years from 22 August 2011
Service Charge - currently £1900.00 per year
Ground Rent - currently £1.00 per year (if demanded)
We advise all interested purchasers to contact their legal advisor and seek confirmation of these figures prior to an exchange of contracts.
COUNCIL TAX BAND: E
VIEWING: By appointment with Wood & Pilcher 01892 511211
ADDITIONAL INFORMATION: Broadband Coverage search Ofcom checker
Mobile Phone Coverage search Ofcom checker
Flood Risk - Check flooding history of a property England - www.gov.uk
Services - Mains Water, Gas, Electricity & Drainage
Heating - Gas Fired Central Heating
Important Information
- This is a Share of Freehold property.
Property Ref: WP1_100843037212
Similar Properties
3 Bedroom End of Terrace House | £395,000
Located in a peaceful area in the St. James quarter and afforded a quirky individuality because of its conversion origin...
Calverley Park Gardens, Tunbridge Wells
3 Bedroom Apartment | £389,995
Offered as chain free an especially spacious 3 bedroom ground floor apartment with a good sized lounge opening directly...
2 Bedroom End of Terrace House | £389,995
An end of terrace period property arranged over 3 storeys and offering 2 good sized double bedrooms, a first floor bathr...
Kingswood Road, Tunbridge Wells
2 Bedroom Apartment | £399,950
Offered with no chain, a spacious 2 bedroom ground floor apartment enjoying its own private garden as well as delightful...
3 Bedroom Terraced House | Guide Price £400,000
GUIDE PRICE £400,000 - £425,000. A beautifully presented and deceptively spacious 3 bedroom property set in an elevated...
3 Bedroom Terraced House | Guide Price £400,000
GUIDE PRICE £400,000 - £425,000. A well presented 3 bedroom home having the benefit of modern kitchen & bathroom, garden...

Wood & Pilcher (Tunbridge Wells)
Tunbridge Wells, Kent, TN1 1UT
How much is your home worth?
Use our short form to request a valuation of your property.
Request a Valuation
