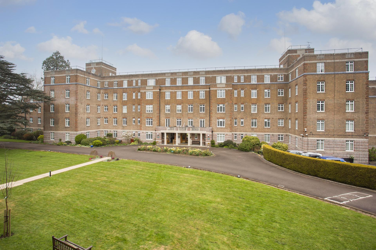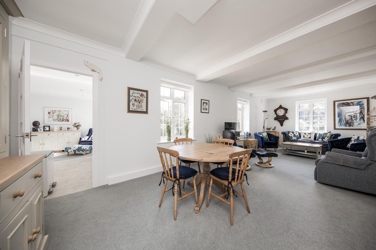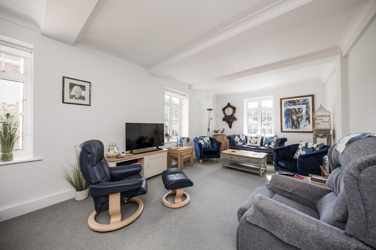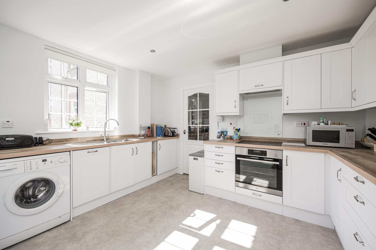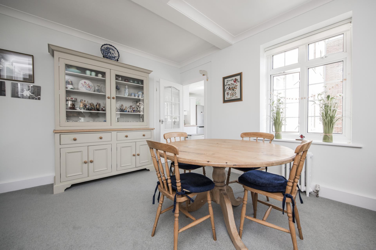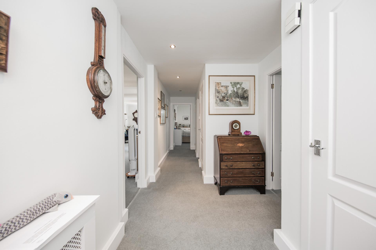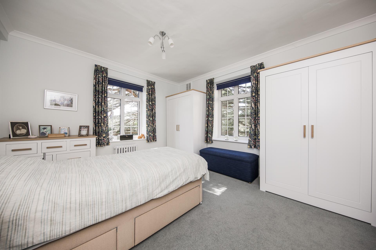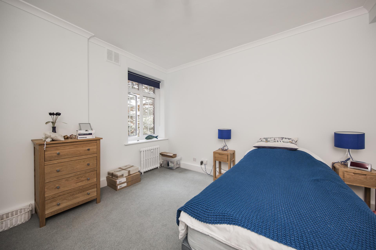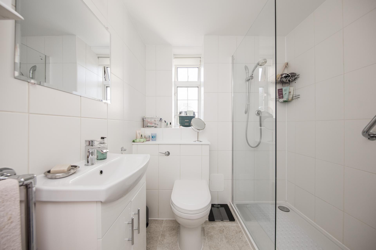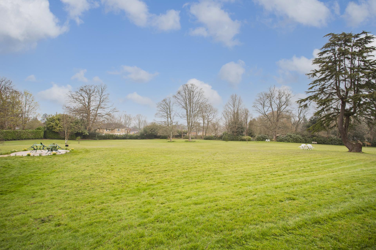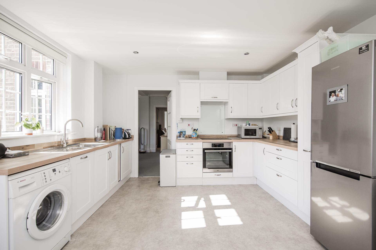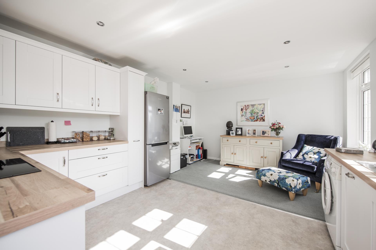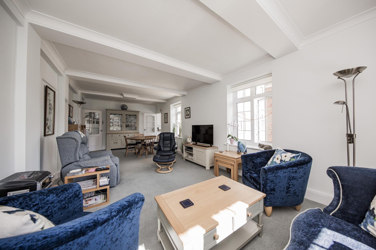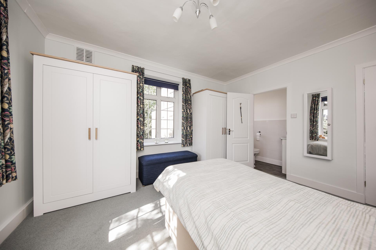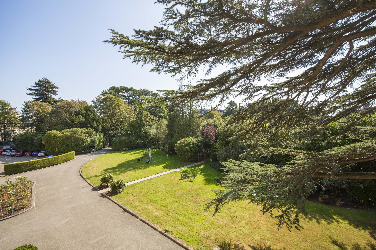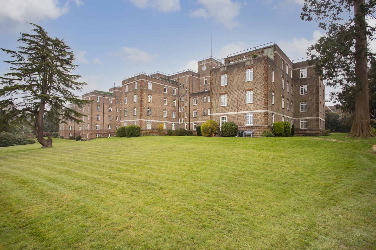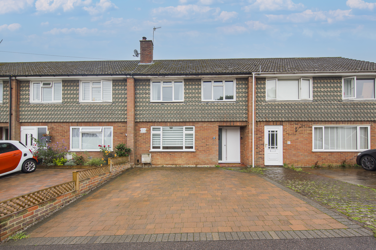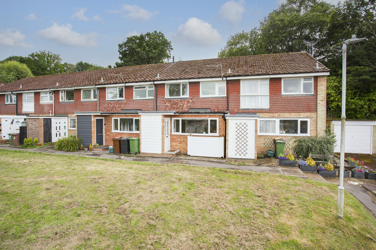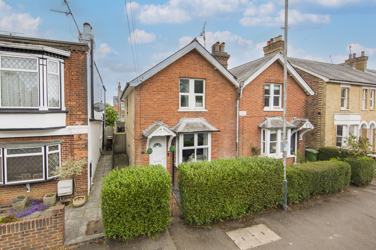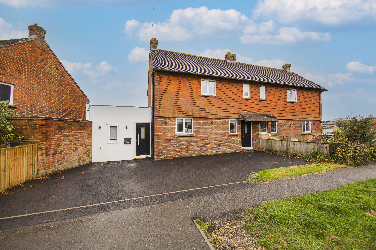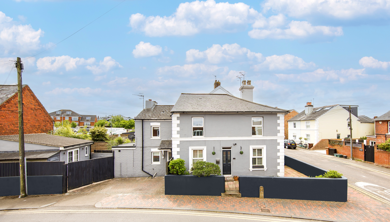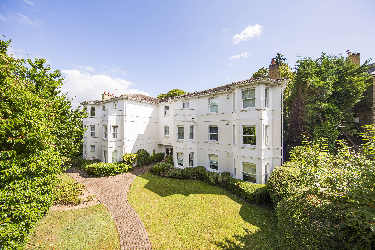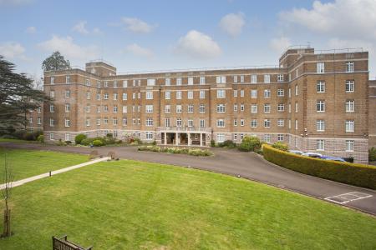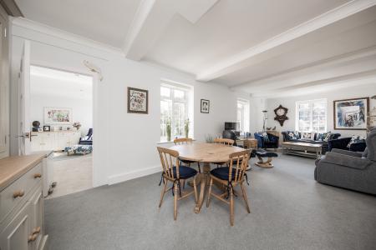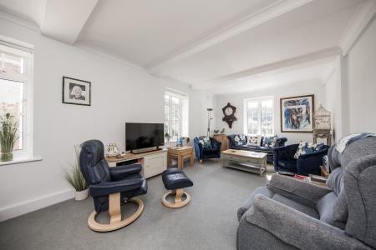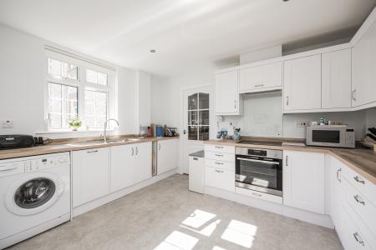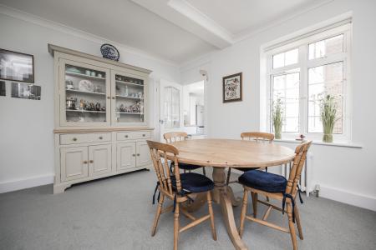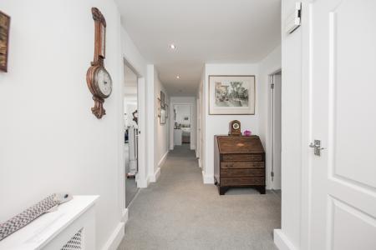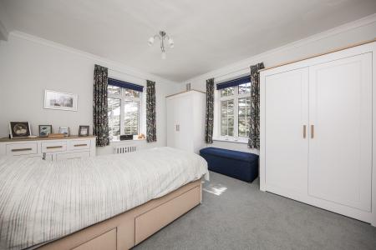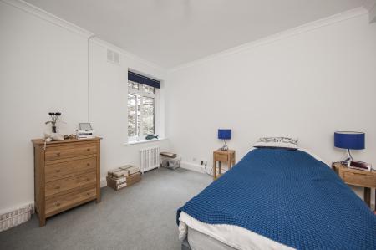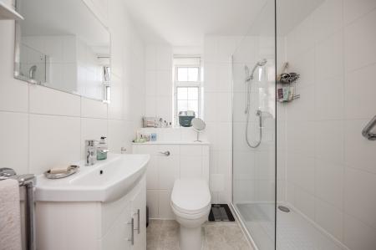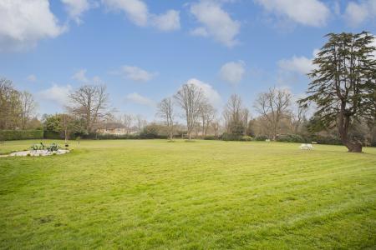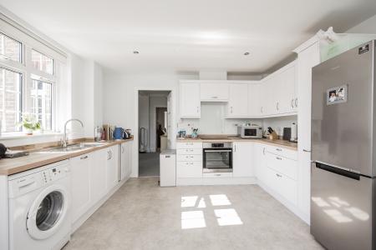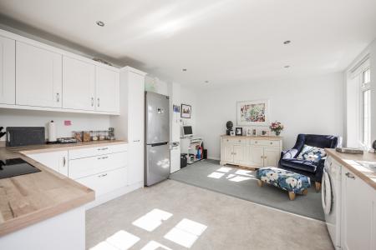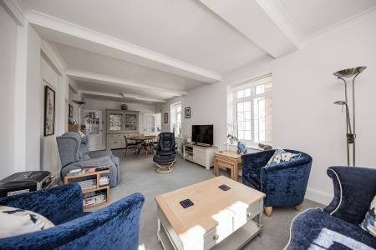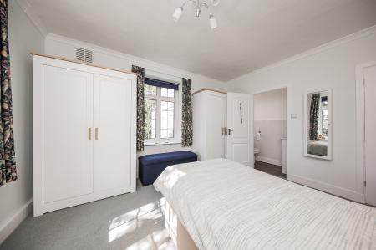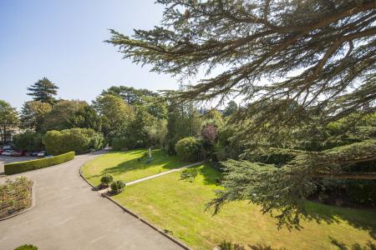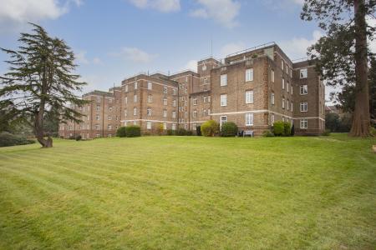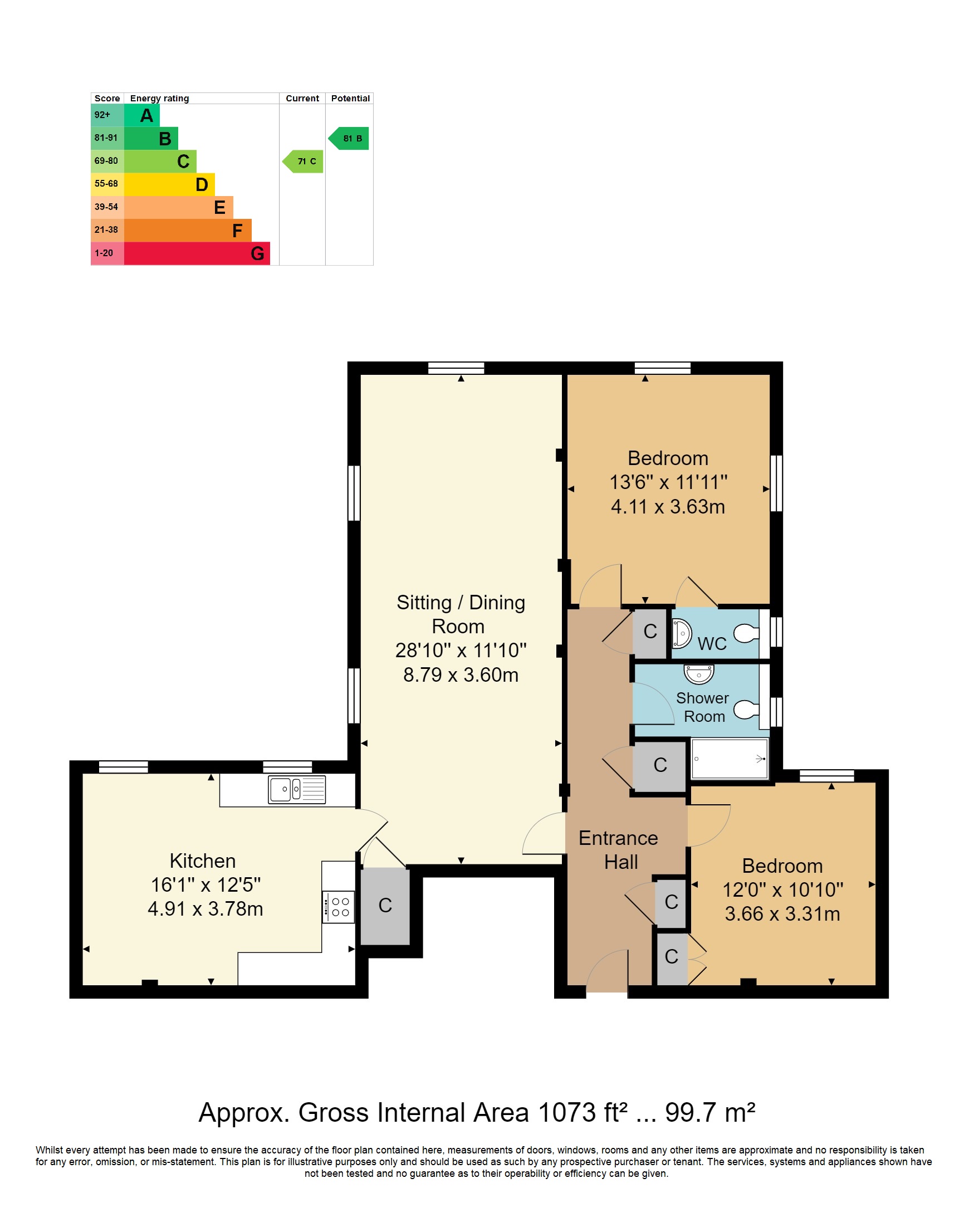- 2 Bedroom Apartment
- 2nd Floor With Lift
- Recently Refurbished
- 5 Acres of Communal Gardens (TBV)
- Off Road Parking & Garage
- Energy Efficiency Rating: C
- Dual Aspect Bedroom & Living Room
- Share of Freehold
- Mount Ephraim Location
- 7 Day Porter
2 Bedroom Apartment for sale in Tunbridge Wells
A bright and beautifully presented, recently refurbished, 2nd floor, 2-bedroom apartment in a notable and handsome 1930s mansion block. Chancellor House itself offers visitors parking in the style of first come first serve, a 7-day porter, 5 acres (TBV) of beautiful historic garden, lift access and a peaceful and set back, yet central, location. In addition, this property is one of few to benefit from a private garage en bloc. A further rarity, beyond the opportunity to live in Chancellor house, is its service charge arrangements which includes the occupants entire heating and water usage costs*.
This beautiful home is likely to appeal to a number of buyers including those seeking a lock up and leave, down sizers and investors alike, therefore we encourage making an early appointment to view.
Access is via a solid door to:
ENTRANCE HALLWAY: A newly carpeted and comfortably proportioned hallway, affording 3 sets of cupboards for general storage as well as housing the electrical consumer unit and meters.
BEDROOM: Good space for bed and associated bedroom furniture. Georgian style double glazed windows to the front with fitted blind and an inset wardrobe with general storage space, fitted coat rail and higher level shelving.
BATHROOM: Fully tiled bathroom with fitted low level wc, wall mounted wash hand basin with mixer tap over and storage below. A walk-in shower cubicle with fitted glass screen and single shower head over. Inset spotlights to the ceiling with opaque Georgian style double glazed windows to the side with fitted blind.
PRINCIPAL BEDROOM: Fitted carpet, radiator, cornicing. Good space for bed and associated bedroom furniture. Dual aspect with Georgian style double glazed windows with fitted blinds. Door to:
EN SUITE WC: Vinyl flooring and part tiled walls with inset spotlights to ceiling and extractor fan. Opaque Georgian style double glazed window with fitted blind. Low level wc, wash hand basin with mixer tap over and storage below.
LIVING ROOM: Excellent space for both lounge furniture and entertaining as well as a dining table and chairs. Dual aspect three sets of Georgian style double glazed windows each with fitted roller blinds. Door to cupboard with generous storage space with fitted shelving and coat rails. Recently fitted carpet, two radiators, cornicing, various media points.
OPEN PLAN KITCHEN/RECEPTION 2: Kitchen Area: Recently fitted with a range of wall and base units and a complementary work surface. Inset one and a half bowl stainless steel sink with mixer tap over. Integrated 'AWG' electric oven and inset four ring 'AEG' induction hob with glass splashback and extractor hood over. Integrated slimline dishwasher. Space for washing machine and fridge/freezer. Good areas of general storage. Vinyl floor, inset spotlights to the ceiling. This is open to a second smaller lounge area with recently fitted carpet, radiator, inset spotlights to the ceiling, Georgian style double glazed windows to the front.
OUTSIDE REAR: There are 5 acres (TBV) of beautifully tended communal gardens. The property also benefits from the use of a garage en bloc and further visitor/residential parking.
SITUATION: Chancellor House is accessed via a private road to the side of the Travel Lodge Hotel on Mount Ephraim. This private and quiet location conceals the fact, that via a short and scenic walk across the landmark Tunbridge Wells Common, the property is perfectly located to take advantage of central Tunbridge Wells, in particular the Royal Victoria Place Shopping Precinct, The famous Pantiles, and the Tunbridge Wells Main line railway station. Beyond this Tunbridge Wells has an excellent range of schools catering for a wide range of age groups and leisure facilities include a selection of golf, cricket and rugby clubs, a sports centre, two theatres and private health clubs.
TENURE: Leasehold with a share of the Freehold
Lease - 999 years from 1 January 1978
Service Charge - currently £665.41 per month (*Heating & Water costs included in Service Charge)
No Ground Rent
We advise all interested purchasers to contact their legal advisor and seek confirmation of these figures prior to an exchange of contracts.
COUNCIL TAX BAND: D
VIEWING: By appointment with Wood & Pilcher 01892 511211
ADDITIONAL INFORMATION: Broadband Coverage search Ofcom checker
Mobile Phone Coverage search Ofcom checker
Flood Risk - Check flooding history of a property England - www.gov.uk
Services - Mains Water, Gas, Electricity & Drainage
Heating - Gas Fired Central Heating
Important Information
- This is a Share of Freehold property.
Property Ref: WP1_100843037493
Similar Properties
3 Bedroom Terraced House | Guide Price £400,000
GUIDE PRICE £400,000 - £425,000. A well presented 3 bedroom home having the benefit of modern kitchen & bathroom, garden...
3 Bedroom Terraced House | Guide Price £400,000
GUIDE PRICE £400,000 - £425,000. A beautifully presented and deceptively spacious 3 bedroom property set in an elevated...
3 Bedroom Semi-Detached House | Guide Price £400,000
GUIDE PRICE £400,000 - £425,000. Being offered with no onward chain, a well presented 3 bedroom period property with dow...
2 Bedroom Semi-Detached House | £420,000
Spacious 2-bed attached home on Wadhurst village edge, recently refurbished with open-plan kitchen/lounge, added outbuil...
William Street, Tunbridge Wells
2 Bedroom Semi-Detached House | Guide Price £425,000
GUIDE PRICE £425,000 - £450,000 Beautifully presented 2-bedroom semi in sought-after St Johns, Tunbridge Wells, with off...
3 Bedroom Apartment | £425,000
Offered as top of chain and located on the top floor of this attractive, contemporary building a 3 double bedroom apartm...

Wood & Pilcher (Tunbridge Wells)
Tunbridge Wells, Kent, TN1 1UT
How much is your home worth?
Use our short form to request a valuation of your property.
Request a Valuation
