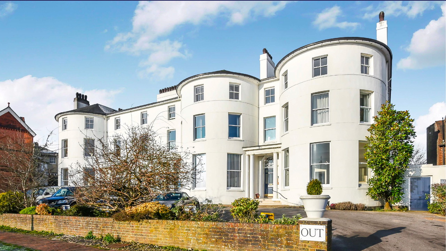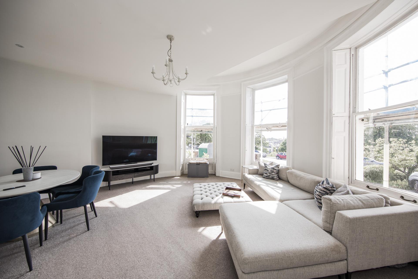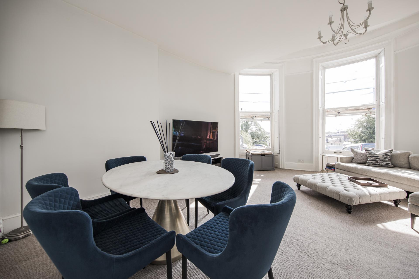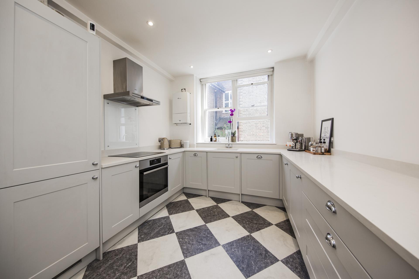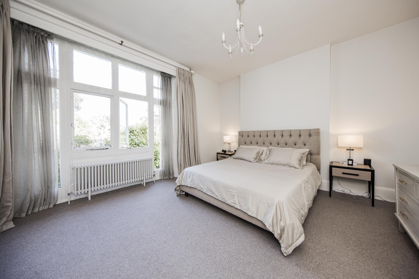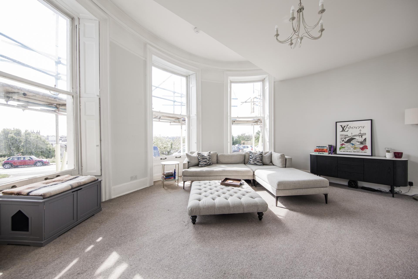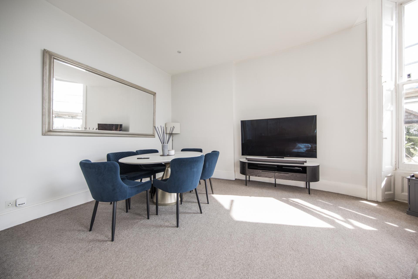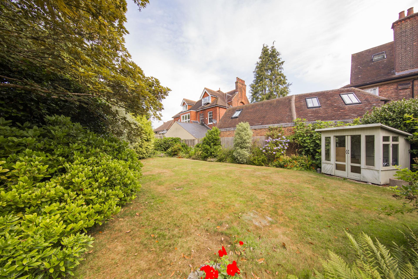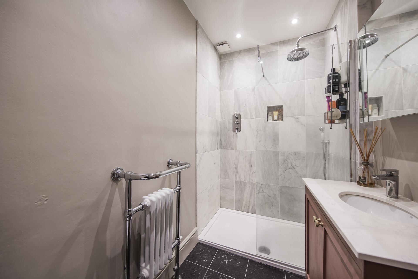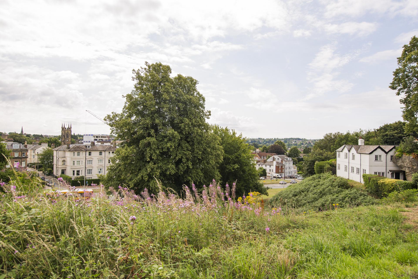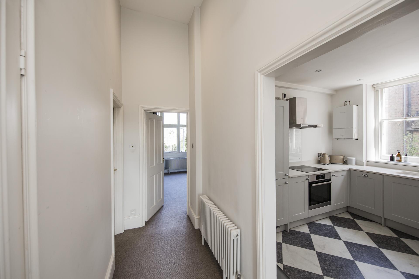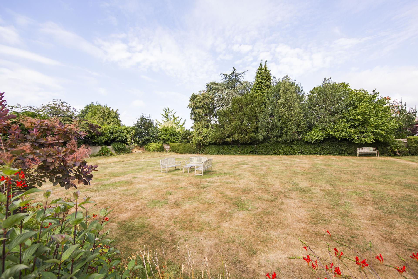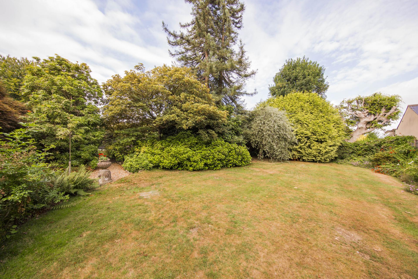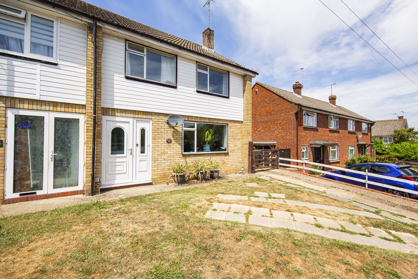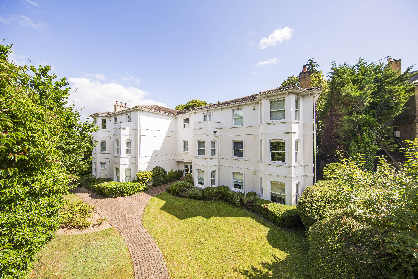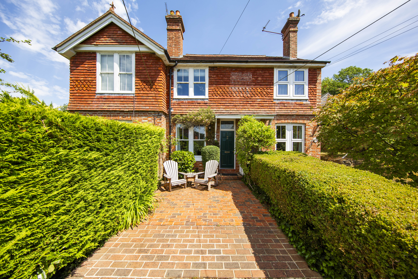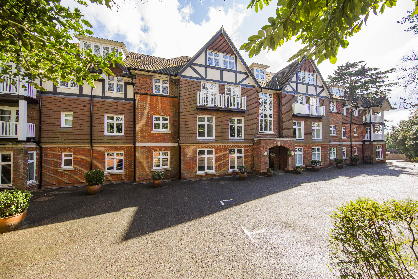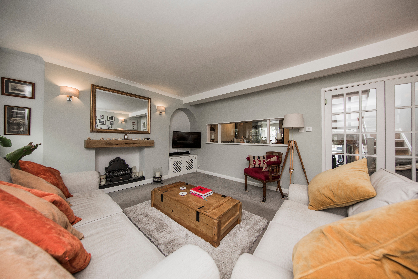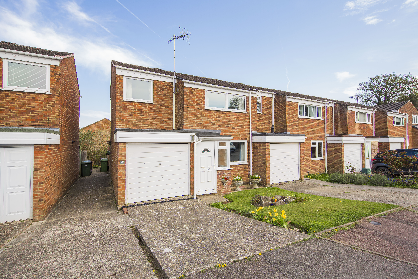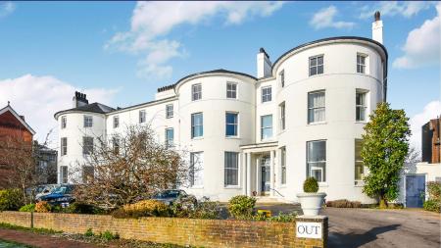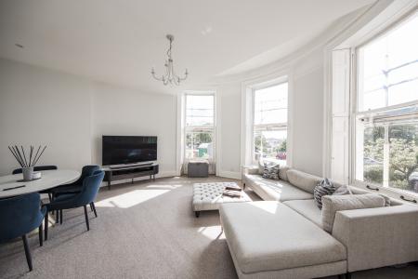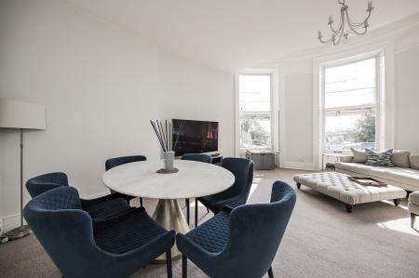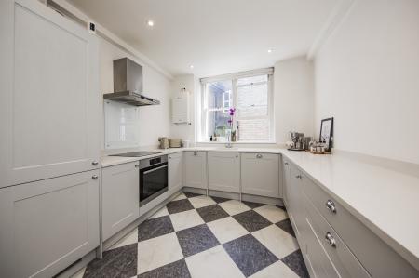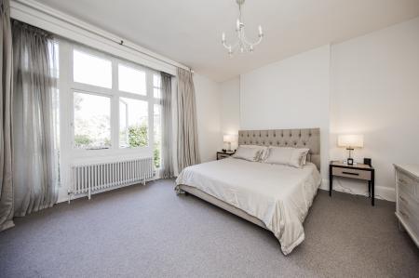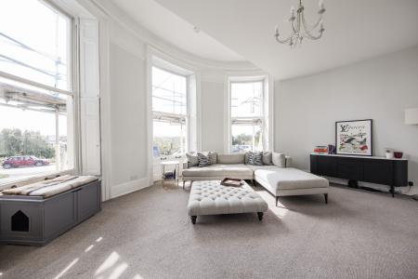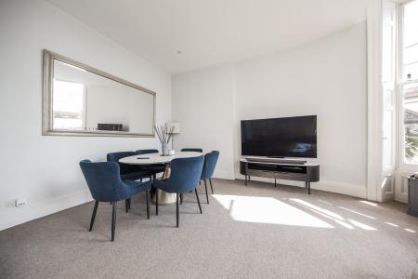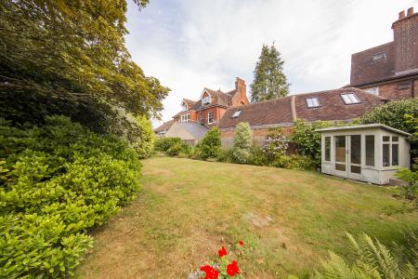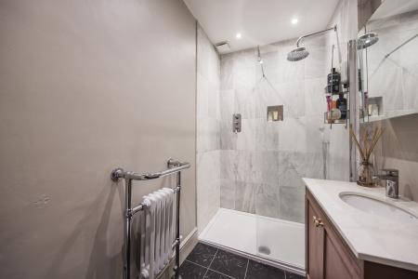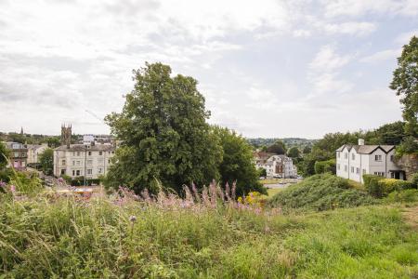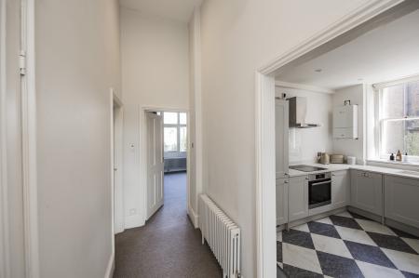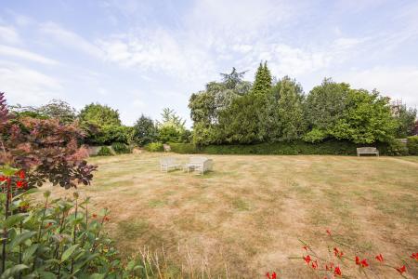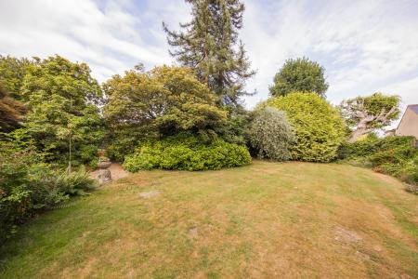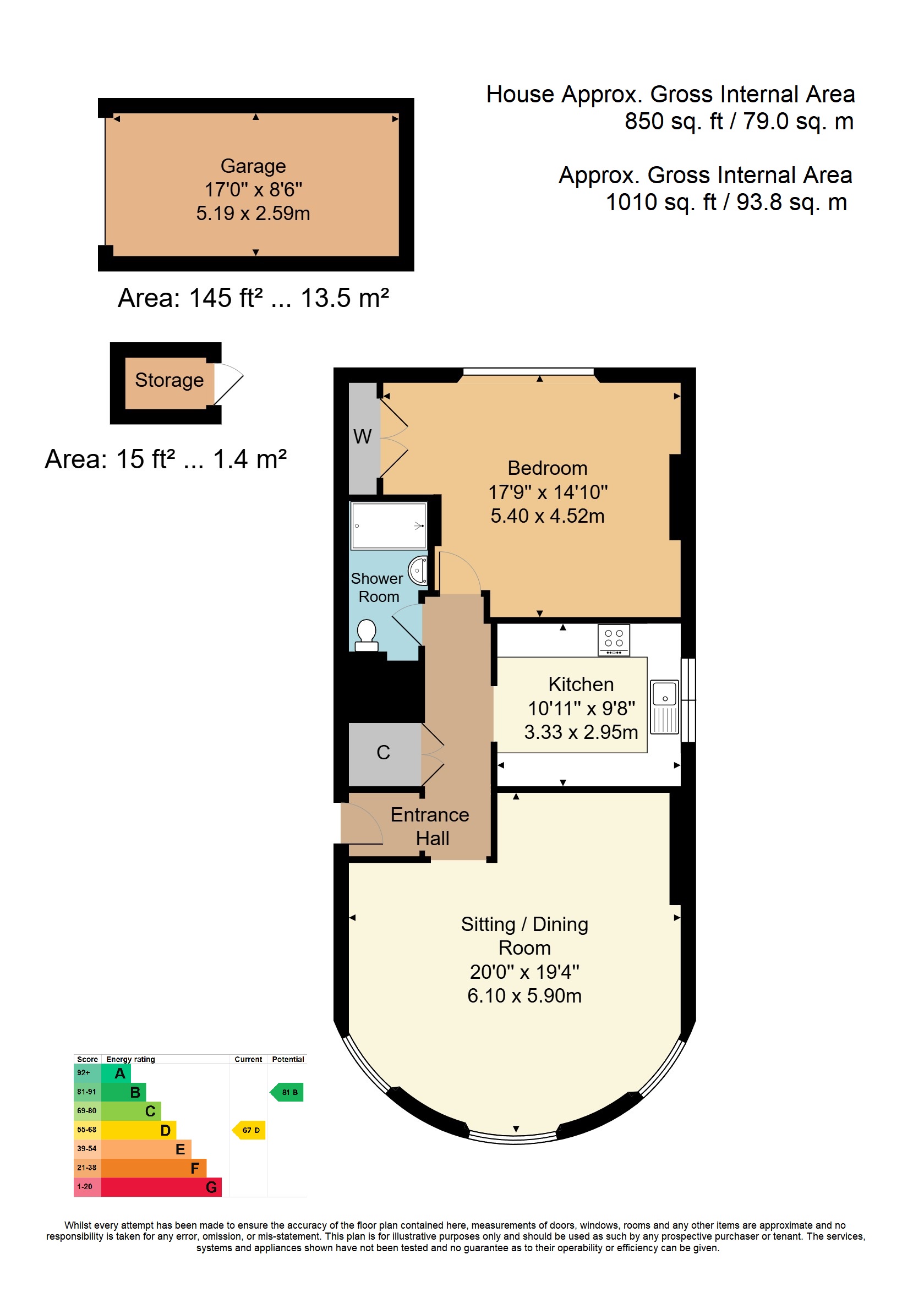- Ground Floor One Bedroom Apartment
- Planning to convert to 2 Bedroom & 2 Bathroom
- Modern Kitchen & Shower Room
- Communal Gardens
- Garage & Visitors Parking
- Energy Efficiency Rating: D
- Stunning Original Features
- Potential to convert into a two bed
- Central Town Centre Location
- NO CHAIN
1 Bedroom Apartment for sale in Tunbridge Wells
A Grand Period Apartment in the Heart of Royal Tunbridge Wells with planning to convert to 2 bedrooms & 2 bathrooms
Occupying an enviable position within a distinguished period building, this beautifully appointed apartment seamlessly blends classical elegance with contemporary refinement. Entered via an impressive communal hallway through a solid wooden front door, the home immediately sets a tone of quality and character.
The private entrance hall offers a warm welcome with high ceilings, ceiling spotlights, and a practical layout that includes useful storage cupboards and a wall-mounted entry phone system. A radiator ensures year-round comfort while enhancing the sense of homely luxury.
The principal reception room is a showstopper - a grand sitting and dining area enjoying a triple-bay configuration with magnificent floor-to-ceiling sash windows fitted with original shutters. The space is flooded with natural light and further enhanced by modern underfloor heating and recessed ceiling spotlights, making it ideal for both entertaining and relaxing.
Adjacent to this space is a sleek and stylish kitchen, expertly designed with a comprehensive range of modern base units and drawers finished with quartz work surfaces and riser. An induction hob and electric oven sit beneath a stainless steel extractor hood and striking glass splashback. Integrated appliances include a dishwasher, washing machine, and fridge/freezer, while the sink unit features an elegant mixer tap with drainer grooves cut into the quartz surface. A double sash window provides leafy views and additional daylight. A wall-mounted combination boiler and radiator complete this highly functional yet visually appealing space.
The bedroom is generously proportioned, offering a peaceful retreat with casement windows overlooking the rear aspect, a built-in wardrobe, and a radiator. The atmosphere here is calm and tranquil - perfect for restful nights and lazy mornings.
The luxurious shower room exudes a boutique hotel feel, featuring a spacious walk-in shower with both a waterfall head and handheld attachment. A contemporary vanity unit with wash hand basin, a low-level WC, heated towel rail, tiled walls, extractor fan, and spotlights all combine to create a space that is both practical and indulgent.
Outside, residents benefit from well-maintained communal gardens, ideal for enjoying the outdoors in privacy. Additionally, the property includes a private garage en-bloc, situated conveniently to the far left with an up-and-over door, as well as further visitors parking.
A private cellar cupboard - the second on the right as you enter - provides additional secure storage, a rare and valuable asset for town centre living.
Communal front door into:
COMMUNAL ENTRANC HALL: Solid wooden front door into apartment.
ENTRANCE HALL: Entry phone system, radiator, storage cupboards, high ceilings, ceiling spotlights.
SITTING/DINING ROOM: A large triple bay with floor to ceiling windows and original shutters, underfloor heating, ceiling spotlights.
KITCHEN: Fitted with a range of modern floor cupboards and drawers with Caesarstone worksurface and riser. 'AEG' induction hob and 'AEG' electric oven under with stainless steel extractor hood above and glass splashback. Sink unit with mixer tap and drainer grooves. Integrated 'AEG' dishwasher, 'AEG' washing machine and fridge/freezer. Wall mounted combi boiler, radiator, ceiling spotlights. Double original sash window to the side.
BEDROOM: Large double bedroom with casement windows to rear, radiator, built-in wardrobe.
SHOWER ROOM: Large walk-in shower with waterfall head and hand held attachment, wash hand basin with vanity unit, WC. Tiled walls, heated towel rail, ceiling spotlights, extractor.
OUTSIDE: The property benefits from use of communal gardens as well as a garage en-bloc situated on the far left with up and over door. There is also further visitors parking.
CELLAR CUPBOARD: The cupboard is the second on the right hand side as you step in.
SITUATION: The property enjoys a most central and convenient location close to Mount Ephraim. It enjoys great proximity to both the Common and to the bars and restaurants at the nearby junction of Mount Ephraim and London Road. The town centre is only a short downhill walk away. There is a comprehensive range of multiple shopping facilities at both the Calverley Road pedestrianized precinct and the Royal Victoria Place Shopping Mall. The town has two mainline railway stations each offering fast and frequent service to both London Termini and the South Coast. Tunbridge Wells is renowned for its independent retailers and restaurants, for its architecture, Pantiles and The Common all of which are readily visible from this beautiful apartment.
TENURE: Leasehold with a share of the Freehold
Lease - 999 years from 24 June 1979
Service Charge - currently £1814.05 per year
Reserve Fund - currently £1,399.56 per year
Total Annual - currently £3,722.68 per year
No Ground Rent
We advise all interested purchasers to contact their legal advisor and seek confirmation of these figures prior to an exchange of contracts.
COUNCIL TAX BAND: B
VIEWING: By appointment with Wood & Pilcher 01892 511211
ADDITIONAL INFORMATION: Broadband Coverage search Ofcom checker
Mobile Phone Coverage search Ofcom checker
Flood Risk - Check flooding history of a property England - www.gov.uk
Services - Mains Water, Gas, Electricity & Drainage
Heating - Gas Fired Central Heating
AGENTS NOTE: The current owner has applied for planning permission to turn the apartment into a two bedroom with an ensuite bathroom to the principal bedroom with Juliet balcony, create an open plan kitchen/ sitting room and the kitchen into a second spacious bedroom.
The full applications can be viewed on the TWBC website, and search using 25/01268/LBC and 25/01267/FULL
Important Information
- This is a Share of Freehold property.
Property Ref: WP1_100843036977
Similar Properties
3 Bedroom Semi-Detached House | £425,000
A 3 bedroom semi detached family home with generous gardens and off road parking in a cul-de-sac location close to both...
3 Bedroom Apartment | £425,000
Offered as top of chain and located on the top floor of this attractive, contemporary building a 3 double bedroom apartm...
2 Bedroom Terraced House | Guide Price £425,000
Offered to the very highest of standards and benefiting from extensive refurbishment and modernisation, a two bedroom mi...
Kingswood Road, Tunbridge Wells
2 Bedroom Apartment | Guide Price £450,000
GUIDE PRICE £450,000 - £465,000. Offered with no chain and located with level access to the town centre, an extremely im...
Calverley Road, Tunbridge Wells
3 Bedroom Maisonette | Guide Price £450,000
GUIDE PRICE £450,000 - £470,000. Centrally located in Tunbridge Wells, this intriguing three-bedroom maisonette offers c...
St. Michaels Road, Tunbridge Wells
3 Bedroom Semi-Detached House | Guide Price £450,000
GUIDE PRICE £450,000 - £475,000. Being offered with no onward chain, a well presented 3 bedroom, mid terraced family hom...

Wood & Pilcher (Tunbridge Wells)
Tunbridge Wells, Kent, TN1 1UT
How much is your home worth?
Use our short form to request a valuation of your property.
Request a Valuation
