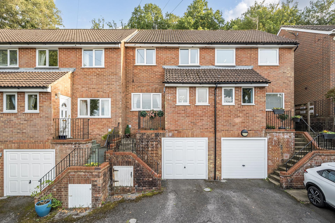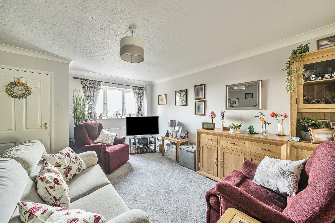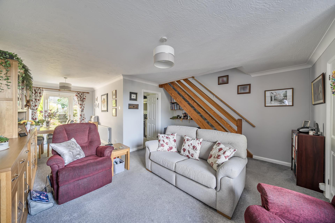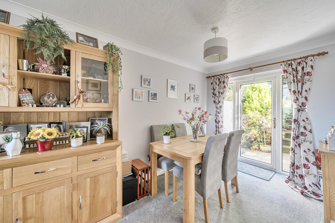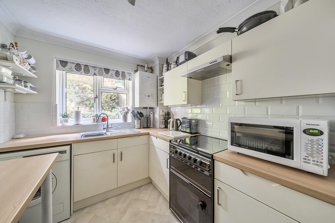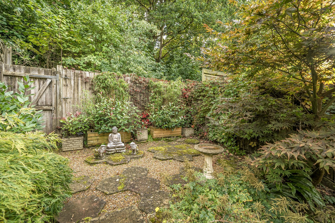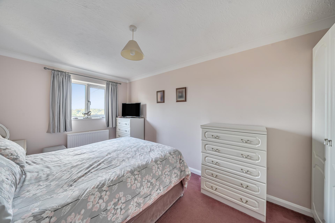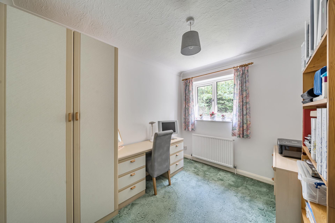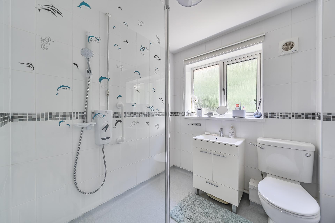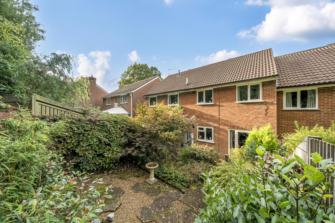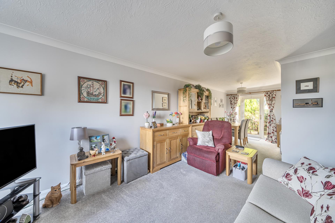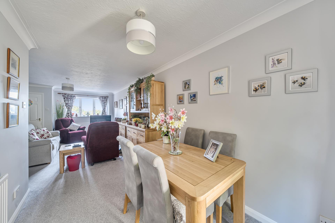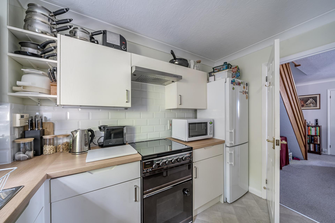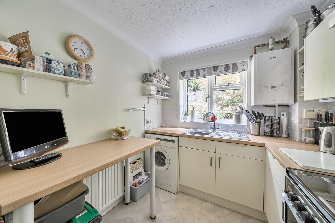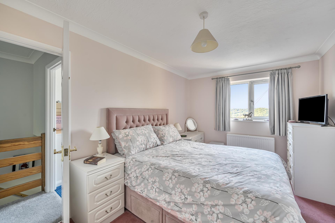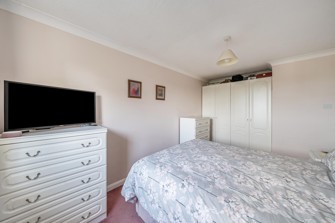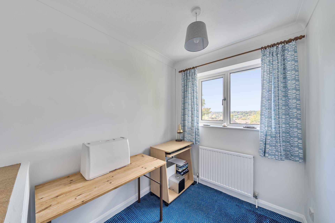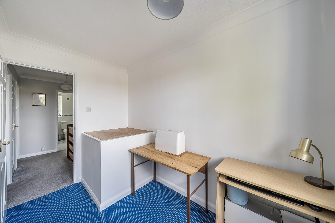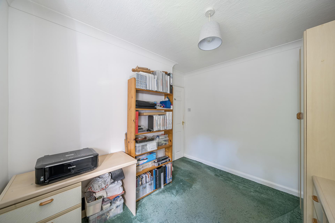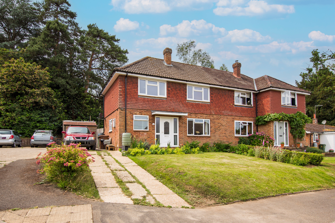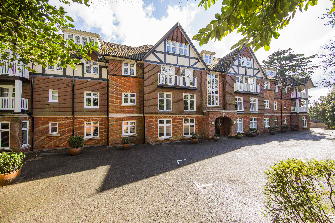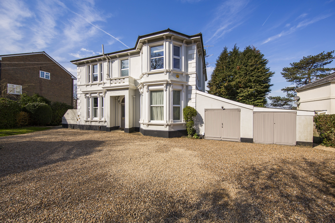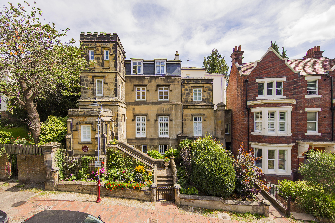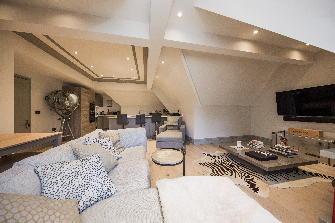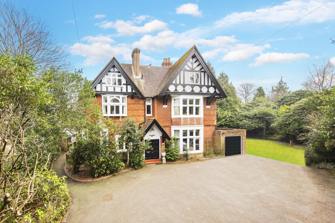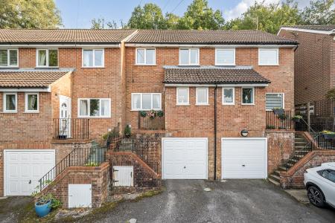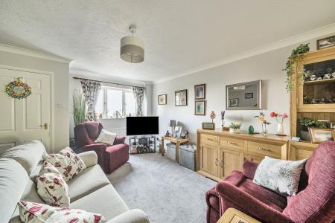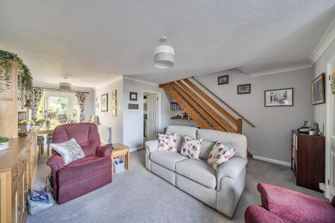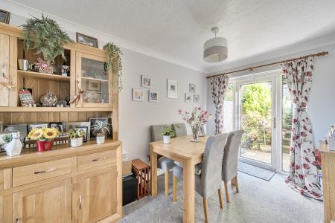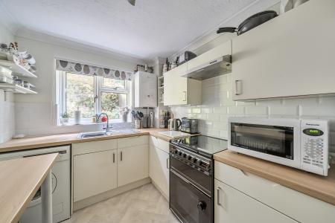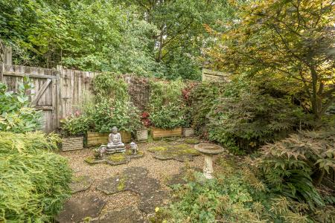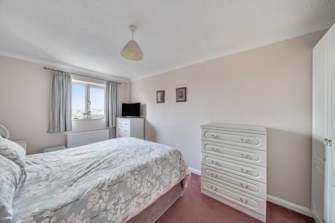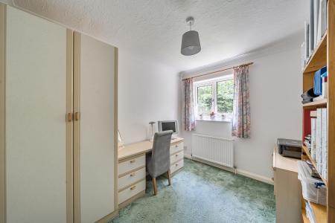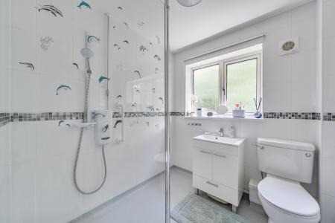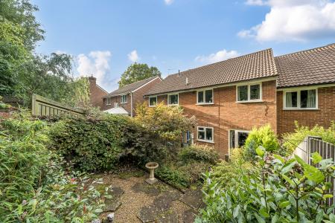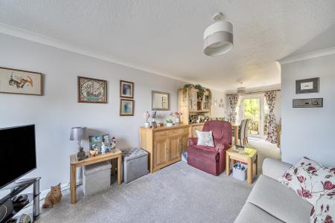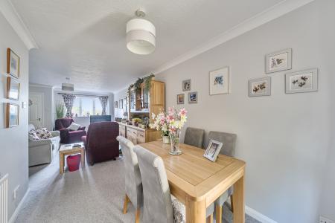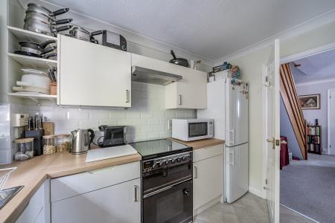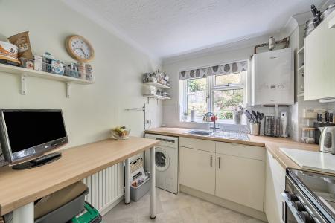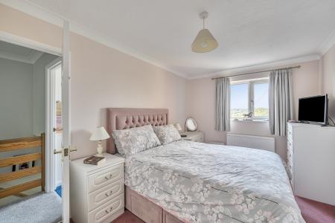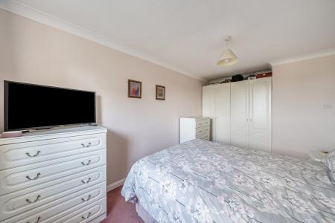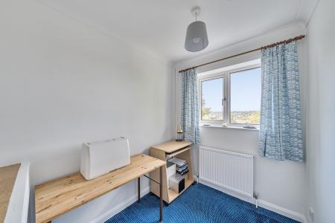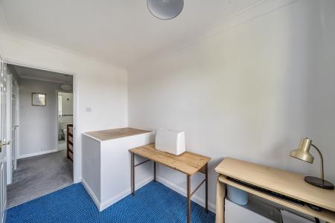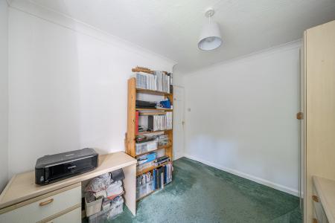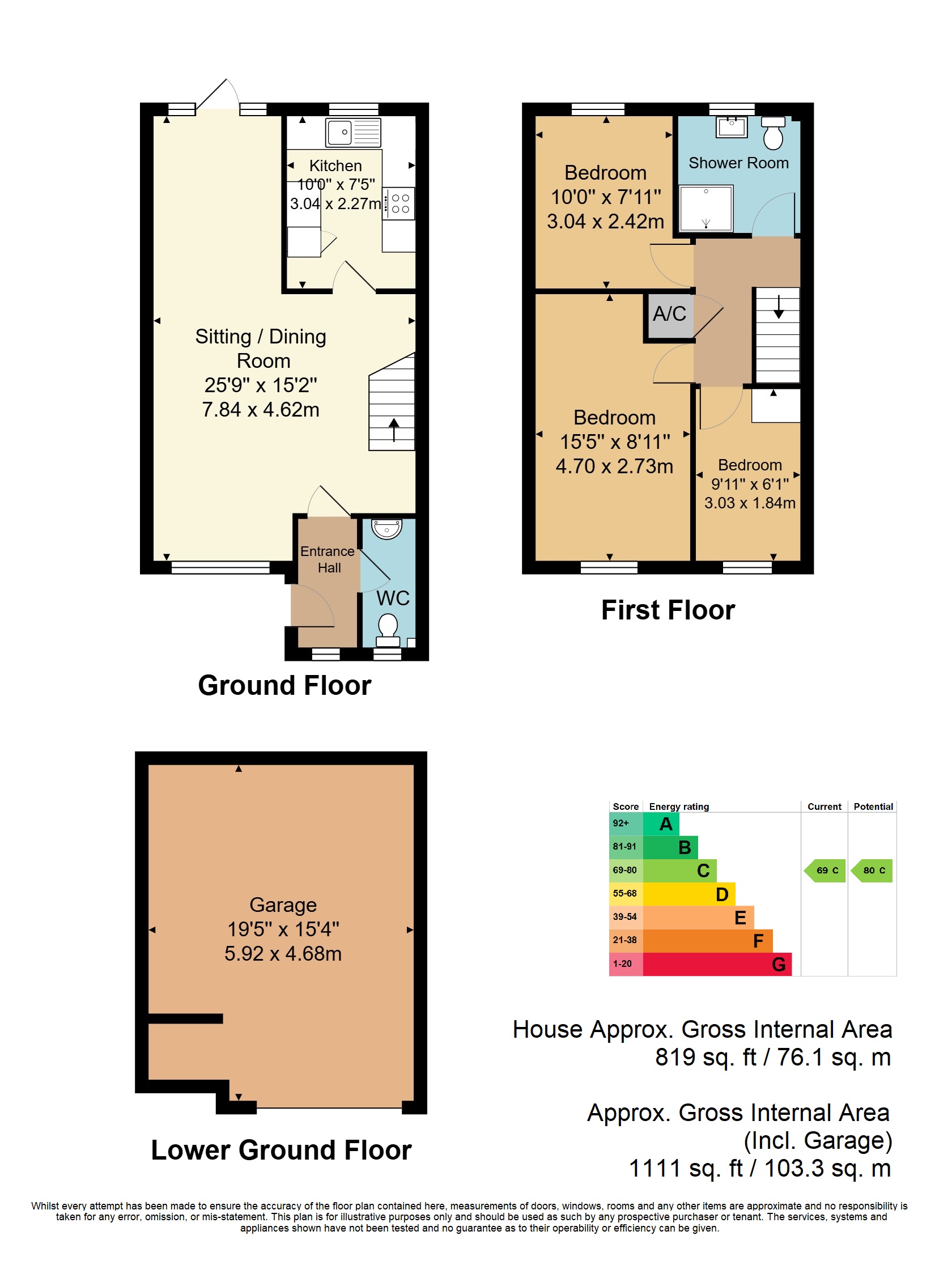- GUIDE PRICE £450,000 - £475,000 Home
- Well Presented 3 Bedroom Family Home
- Open Plan Design
- Pretty Rear Garden
- Garage & Off Road Parking
- Energy Efficiency Rating: C
- South Side of Town Centre
- Shower Room & Cloakroom
- Attractive Views
- Good Access to Town Centre & MLS
3 Bedroom Terraced House for sale in Tunbridge Wells
GUIDE PRICE £450,000 - £475,000. Located in a pleasant residential area to the southerly side of Tunbridge Wells town centre with excellent access to the Pantiles, Old High Street and the railway station, a three bedroom family home with generous open plan living space, a first floor shower room and ground floor cloakroom. Externally, the property enjoys attractive views to the front across town towards the Common, it also enjoys a pretty and well stocked rear garden and generous private parking in the form of a large garage with two private spaces in front. A glance at the attached floorplan with give an indication as to the flow of the house and the convenience it offers for everyday family living.
Partially glazed, double glazed door with inset opaque panel to:
ENTRANCE LOBBY: Carpeted, textured ceiling with cornicing, double glazed with to front with far reaching views, areas of fitted coat hooks, radiator, wall mounted thermostatic control. Door to:
CLOAKROOM: Low level WC, wall mounted wash hand basin with taps over and tiled splashback. Vinyl floor, textured ceiling and cornicing, radiator. Opaque double glazed window to front.
LOUNGE/DINER: A large, open plan space with generous room for lounge furniture and entertaining and for a dining table and chairs. Fitted carpet, two radiators, various media points, stairs to first floor, under stairs storage space with fitted shelves. Double glazed windows to the front with views and double glazed door to the rear with double glazed windows to either side.
KITCHEN: Fitted with a range of wall and base units with complementary work surface. Stainless steel sink with mixer tap over. Space for free standing gas oven with splashback and extractor over. Space for washing machine and free standing fridge freezer. Breakfast bar area. Wall mounted boiler (we are informed, installed July 2021 and with a guarantee for its first 10 years). Textured ceiling with cornicing, part tiled walls in a metro style, vinyl flooring, radiator. Double glazed window to rear.
FIRST FLOOR LANDING: Textured ceiling & cornicing, loft access hatch, door to cupboard housing hot water cylinder and fitted shelving. Doors to:
SHOWER ROOM: Suite comprising a corner shower with fitted glass screen, single head electric shower and 'wet room' styled floor, wall mounted wash hand basin with mixer tap over and storage below, low level WC. Tiled walls, vinyl floor, wall mounted mirror fronted cabinet, wall mounted towel rail, extractor fan. Opaque double glazed window to rear with fitted roller blind.
BEDROOM: Carpet, radiator, space for bed and bedroom furniture. Double glazed window to rear.
BEDROOM: Carpet, radiator, textured ceiling and cornicing. Double glazed window to front with views.
BEDROOM: Carpet, radiator, textured ceiling with cornicing, space for bed and bedroom furniture. Double glazed window to front with views.
OUTSIDE FRONT: Parking for 1/2 vehicles in front of a spacious garage which has additional storage space to side. The garage has various smart meters and consumer units. Steps lead to the front door.
OUTSIDE REAR: Paved patio to the immediate rear of house with space for entertaining. Steps to upper lower maintenance area set to gravel and paving stones. Large, well stocked beds. Wooden retaining fencing and gate to rear.
SITUATION: The property is located towards the favoured southerly side of Tunbridge Wells town centre. Whilst the location is quiet and somewhat devoid of passing traffic, it is far more central than this would suggest with the Pantiles and Old High Street being only a short walking distance away. Tunbridge Wells itself is quite rightly renowned for its Georgian heritage and both Victorian and Edwardian architecture, the town is impressively individual in its style with an excellent range of independent retailers and restaurants located principally between Mount Pleasant and the Pantiles with a further range of primarily multiple retailers at the Royal Victoria Place shopping precinct and nearby North Farm Park. The town has a good range of social facilities including a number of sports and social clubs and two theatres and remains permanently popular with Londoners as a result of its educational facilities which include a good number of well regarded schools at primary, secondary, independent and grammar levels. The town has excellent transport links via the A21 trunk road that runs to both the M25 and the South Coast alongside two mainline railway stations with fast and frequent services to London termini.
TENURE: Freehold
COUNCIL TAX BAND: D
VIEWING: By appointment with Wood & Pilcher 01892 511211
ADDITIONAL INFORMATION: Broadband Coverage search Ofcom checker
Mobile Phone Coverage search Ofcom checker
Flood Risk - Check flooding history of a property England - www.gov.uk
Services - Mains Water, Gas, Electricity & Drainage
Heating - Gas Fired Central Heating
Important Information
- This is a Freehold property.
Property Ref: WP1_100843037215
Similar Properties
3 Bedroom Semi-Detached House | £450,000
Located in a cul-de-sac position in the village of Lamberhurst, a 3 bedroom semi detached home with good room sized, gen...
Kingswood Road, Tunbridge Wells
2 Bedroom Apartment | Guide Price £450,000
GUIDE PRICE £450,000 - £465,000. Offered with no chain and located with level access to the town centre, an extremely im...
2 Bedroom Ground Maisonette | £450,000
An extremely spacious two bedroom duplex apartment situated within a large Victorian Villa with its own private entrance...
2 Bedroom Apartment | £475,000
An impressive 2 bedroom ground floor apartment within this Grade II listed period building in sought after location with...
Calverley Park Gardens, Tunbridge Wells
2 Bedroom Apartment | Offers in excess of £475,000
A stunning 2 bedroom top floor apartment within a convenient location with open plan living/dining room and kitchen with...
3 Bedroom Apartment | Guide Price £475,000
GUIDE PRICE £475,000 - £500,000. A feature-rich Victorian conversion apartment offering three large bedrooms, section of...

Wood & Pilcher (Tunbridge Wells)
Tunbridge Wells, Kent, TN1 1UT
How much is your home worth?
Use our short form to request a valuation of your property.
Request a Valuation
