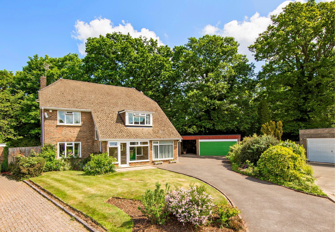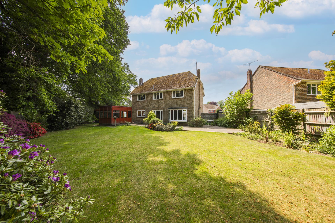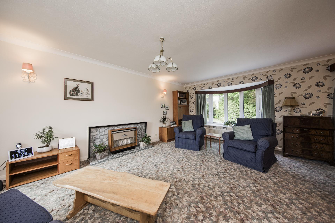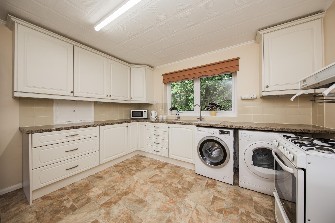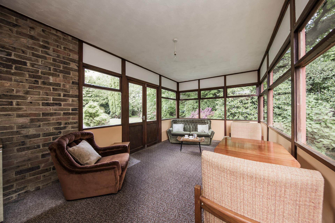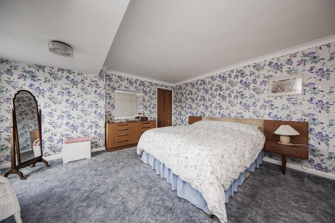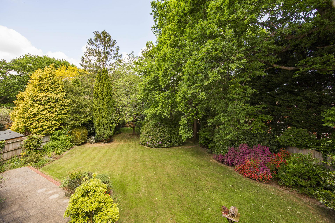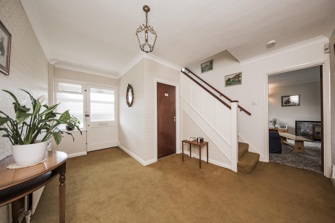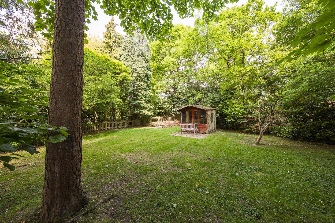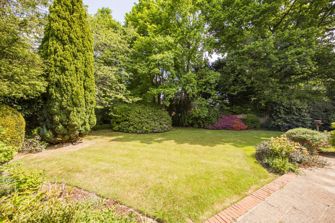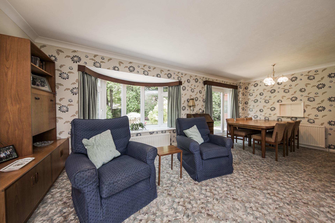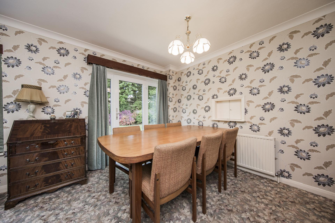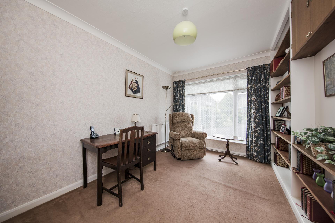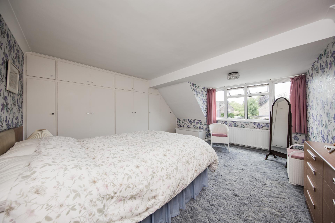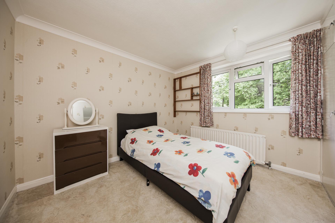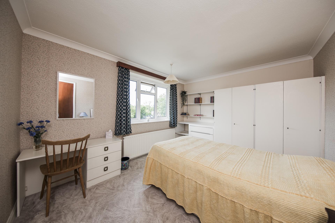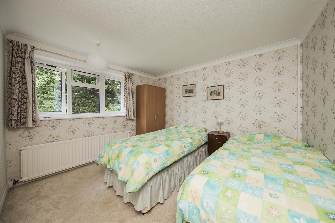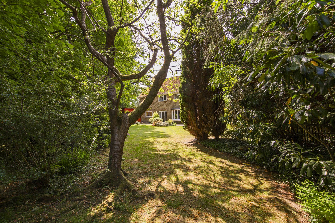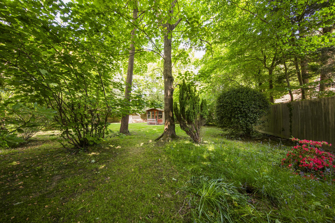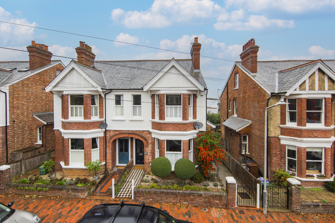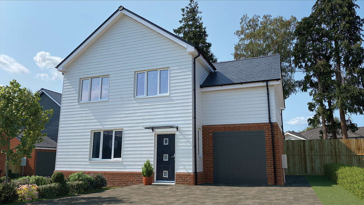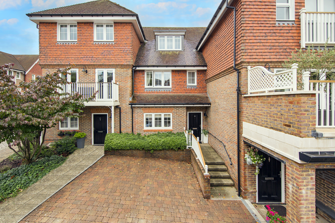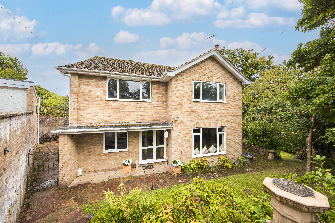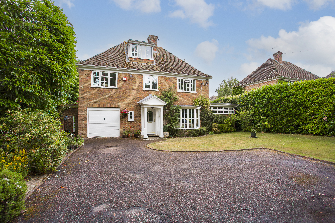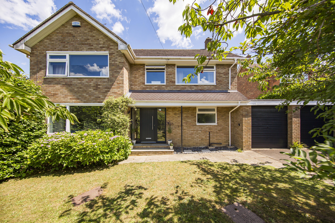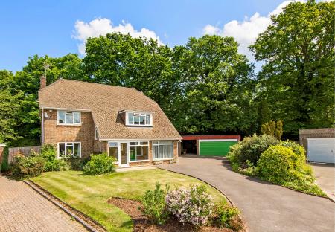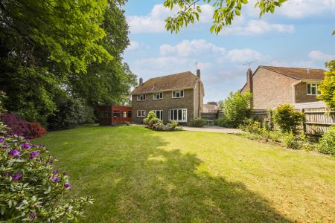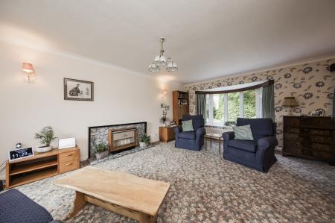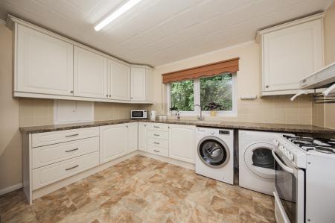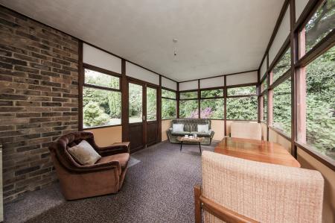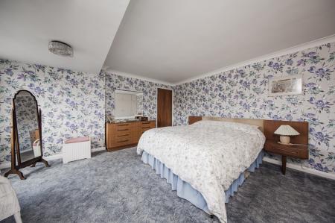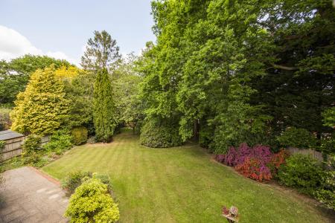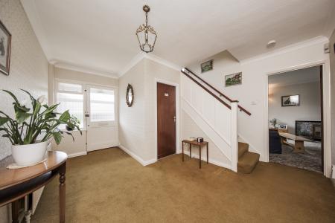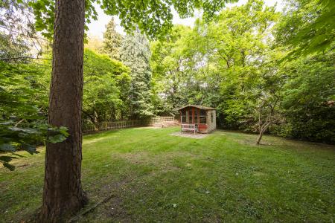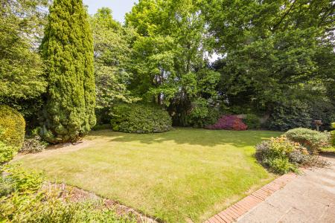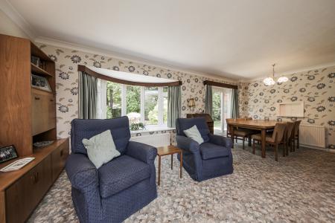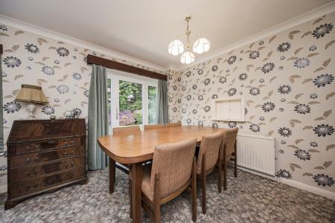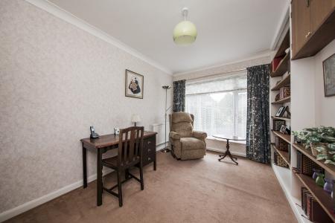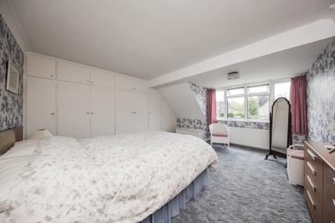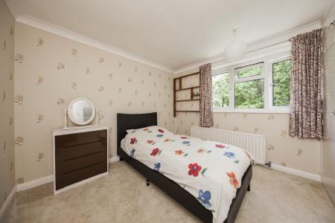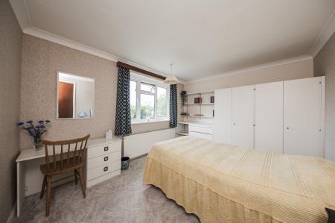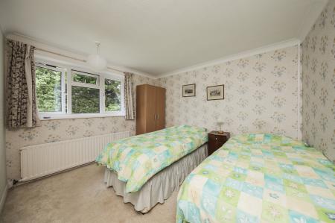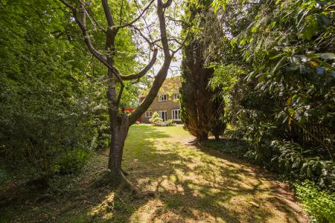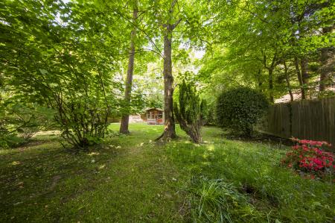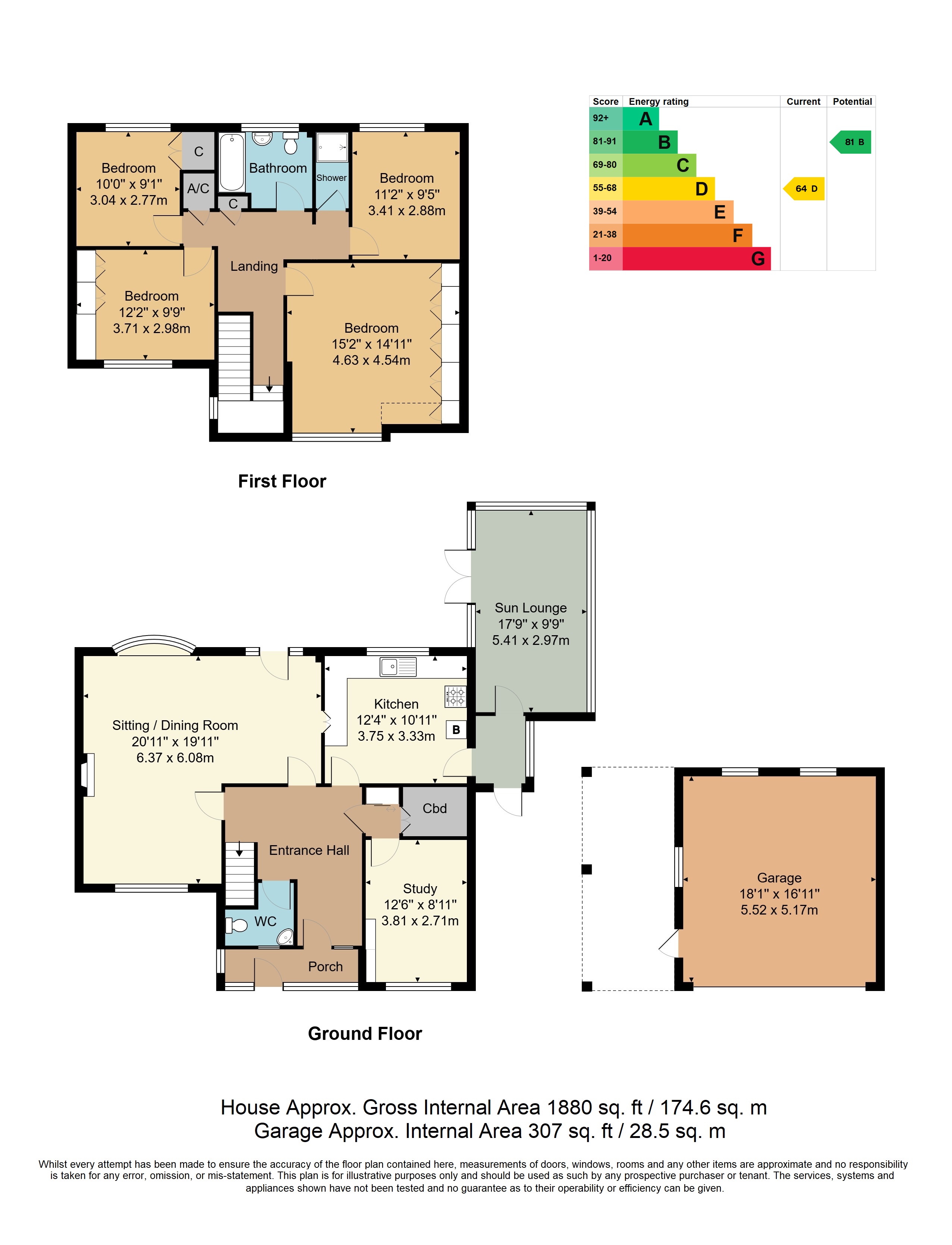- Detached Family Home
- Four Double Bedrooms
- Three Reception Rooms
- 1/3 Acre Gardens (TBV)
- Double Garage & Driveway
- Energy Efficiency Rating: D
- Gas Central Heating & Double Glazing
- Significant Potential to Extend
- Cul-de-sac Location
- NO CHAIN
4 Bedroom Detached House for sale in Tunbridge Wells
Nestled in a sought-after residential area within easy reach of both Langton Green and the vibrant centre of Tunbridge Wells, this substantial detached family home offers a wealth of versatile accommodation arranged over two floors, set amidst beautifully maintained gardens on a generous plot. From the moment you arrive, the property impresses with a double-glazed entrance porch featuring wood and window detailing, leading to the original front door with an attractive glazed side panel that opens into a spacious and welcoming entrance hall.
The entrance hall serves as a central axis to the ground floor accommodation and includes a cloakroom fitted with a WC and wall-mounted wash basin, finished with tiled walls and a window to the front. A generous study, thoughtfully converted from part of the original garage by previous owners, provides a peaceful workspace and includes a front-facing window, shelving and storage cupboards, and a large pantry. The heart of the home is the superb 'L' shaped sitting/dining room, a bright and spacious area ideal for both relaxed family living and entertaining, boasting double-glazed windows to the front, a bay window and glazed door to the rear garden, a feature gas fire with stone surround, and multiple radiators to ensure comfort year-round.
Adjacent is the well-equipped kitchen with a range of fitted cabinetry and ample space for modern appliances, including a cooker, washing machine, tumble dryer, and fridge/freezer. A door leads to the rear lobby, with access to the outside and through to the charming sun lounge, a tranquil space of wood and glass construction, perfect for enjoying views of the garden in all seasons through its double doors.
Upstairs, the property continues to impress with four well-proportioned bedrooms, three of which have built-in storage, and served by a family bathroom and a separate shower room. The landing is enhanced by a large airing cupboard, a double-glazed window providing natural light, and access to a loft with drop-down ladder and lighting.
Outside, the front garden is framed by mature shrubs and lawn, and a generous driveway provides ample off-road parking for several vehicles, leading to a detached double garage with electric up-and-over door, separate pedestrian access, power, lighting, and a covered hardstanding area for bins. The rear garden is a true highlight, featuring expanses of lawn surrounded by well-stocked flower beds and borders planted with mature shrubs and trees, including Rhododendron, Azalea and Oak. A patio area provides an idyllic spot for outdoor dining, while a summerhouse and composting area complete this picturesque and private outdoor space.
This is a rare opportunity to acquire a spacious and well-maintained family home in a prime location with significant potential for further enhancement or extension (subject to the usual consents) and is being offered with the benefit of NO CHAIN.
Entrance Porch - Entrance Hall - Cloakroom - Study - 'L' Shaped Sitting/Dining Room With Doors To Garden - Kitchen - Rear Lobby - Sun Lounge - Landing - Four Bedrooms - Bathroom - Separate Shower - Front Garden With Driveway Providing Off Road Parking For Several Vehicles - Detached Double Garage - Mature Stocked Garden With Summerhouse
Double glazed entrance porch with wood and windows leading to original front door with glazed panel to side.
ENTRANCE HALL: Spacious hallway, stairs to first floor, radiator.
CLOAKROOM: WC, wall mounted wash hand basin with cupboard below, tiled walls. Window to front.
STUDY: Converted from garage by previous owners. Double glazed window to front, radiator, cupboard housing gas meter and consumer unit, large pantry cupboard and further cloaks cupboard.
SITTING/DINING ROOM: An 'L' shaped room with double glazed windows to front, double glazed bay window to rear and double glazed door to garden. Three radiators, gas fire with stone hearth and surround, hatch to kitchen.
KITCHEN: Fitted with a range of cabinetry with contrasting work surface and tiled splashback. Space for cooker, washing machine, tumble dryer and fridge/freezer. Sink unit with mixer tap and drainer. Floor mounted gas boiler. Double glazed window to rear. Door to:
REAR LOBBY: Single glazed windows and door give access to garage, further door to:
SUN LOUNGE: Wood and glass construction with windows and double doors to garden.
LANDING: Double glazed window to side, large airing cupboard with slatted shelving, loft hatch with drop down ladder and light.
BEDROOM: Double glazed window to front, radiator, range of built-in wardrobes.
BEDROOM: Double glazed window to front, radiator, built-in wardrobes.
BEDROOM: Double glazed window to rear, radiator, range of built-in cupboard.
BEDROOM: Double glazed window to rear, radiator.
BATHROOM: Panel enclosed bath with mixer tap and handheld shower attachment, pedestal wash hand basin, WC. Heated towel rail, tiled splashbacks. Frosted double glazed window to rear.
SEPARATE SHOWER: Step-in cubicle with electric shower and tiled walls, 'Dimplex' heater, extractor.
OUTSIDE FRONT: Driveway providing off road parking for several vehicles, mature shrubs and lawn. Access to double garage.
DETACHED DOUBLE GARAGE: With electric up and over door, further pedestrian entrance and windows, power and light, area of covered hardstanding for bins.
OUTSIDE REAR: Mainly laid to lawn with flower beds and borders housing mature shrubs and plants including Rhododendron and Azalea. Mature trees including Oak and Conifers. Patio area, Summerhouse, compost area. Total plot size approximate 1/3 acre (TBC)
SITUATION: The property is conveniently located within a short distance of both Langton Green's village shops together with the nearby 'Hare' public house and the bustling village centre of Rusthall with its range of day to day convenience stores. Tunbridge Wells town centre itself is some 2.5 miles distance offering a wider range of social and retail facilities to include the Royal Victoria Place shopping mall and Calverley Road pedestrianised precinct together with the Old High Street and historic Pantiles. Langton Green also offers its own primary school and Holmewood House prep school whilst in Tunbridge Wells there are a number of well regarded, primary, secondary, grammar and independent schools. Recreational facilities within the area include local cricket, rugby and golf clubs and easy access to the neighbouring countryside and villages offer a range of outdoor pursuits and some excellent public houses.
TENURE: Freehold
COUNCIL TAX BAND: G
VIEWING: By appointment with Wood & Pilcher 01892 511211
ADDITIONAL INFORMATION: Broadband Coverage search Ofcom checker
Mobile Phone Coverage search Ofcom checker
Flood Risk - Check flooding history of a property England - www.gov.uk
Services - Mains Water, Gas, Electricity & Drainage
Heating - Gas Fired Central Heating
Important Information
- This is a Freehold property.
Property Ref: WP1_100843036946
Similar Properties
Stephens Road, Tunbridge Wells
4 Bedroom Semi-Detached House | Guide Price £880,000
GUIDE PRICE £880,000 - £900,000 An elegant period home in St. Johns, Tunbridge Wells, blending original features with a...
4 Bedroom Detached House | £850,000
One of nine stunning new private houses by Cubed Homes ranging from £695,000 - £985,000 designed and built to Passivhaus...
Huntingdon Avenue, Tunbridge Wells
3 Bedroom Terraced House | £850,000
An immaculate three double bedroom townhouse, built in 2016 by Berkeley Homes, offering ensuite & family bathroom, south...
Birling Drive, Tunbridge Wells
4 Bedroom Detached House | £925,000
Requiring modernisation throughout but offering huge potential on a plot of 1/3 acre in a highly desirable cul-de-sac lo...
Broadwater Down, Tunbridge Wells
6 Bedroom Detached House | £925,000
Located on one of Tunbridge Wells premier roads, a 6 bedroom detached family home arranged over 3 levels offering partic...
4 Bedroom Detached House | £950,000
The beneficiary of an extensive modernisation program and enjoying excellent parking and good sized gardens, a four doub...

Wood & Pilcher (Tunbridge Wells)
Tunbridge Wells, Kent, TN1 1UT
How much is your home worth?
Use our short form to request a valuation of your property.
Request a Valuation
