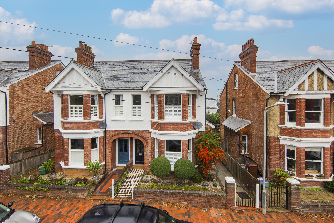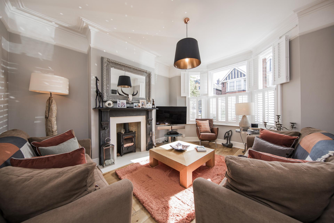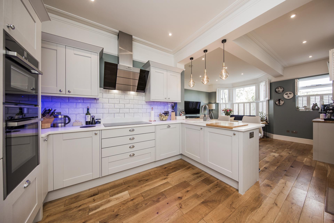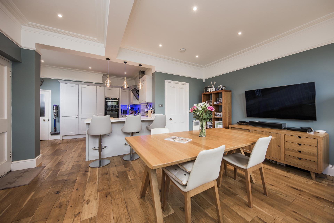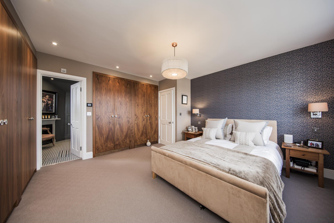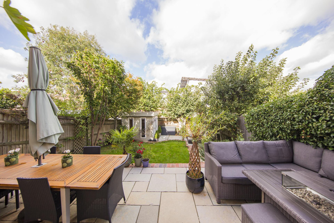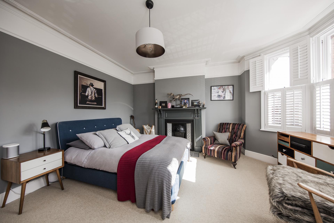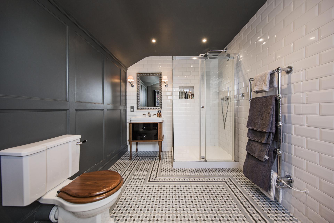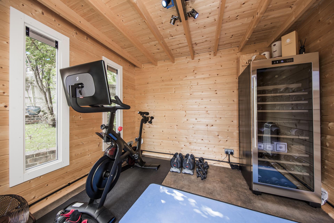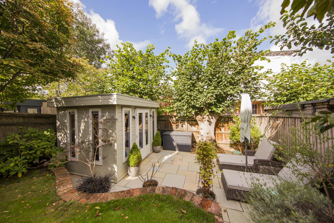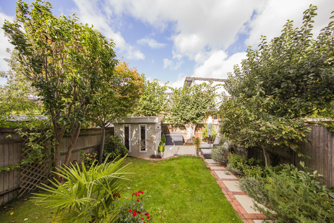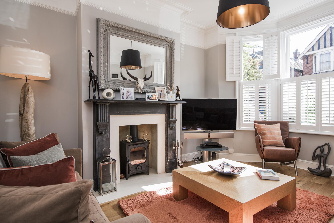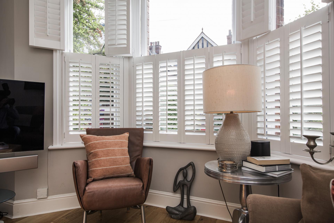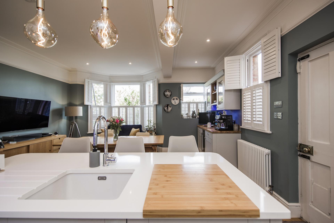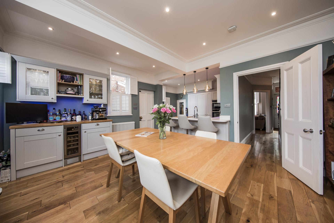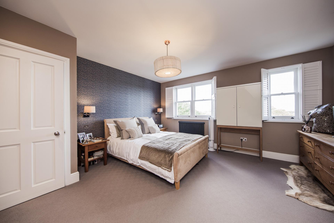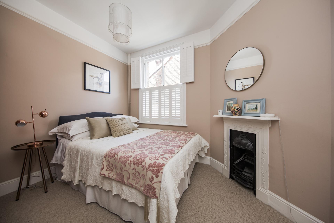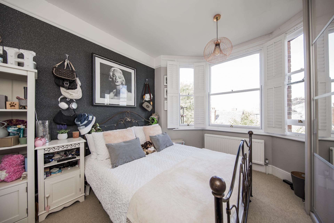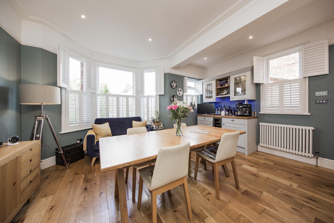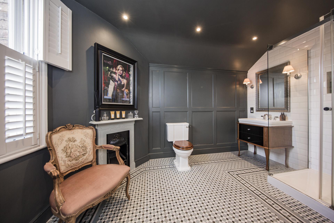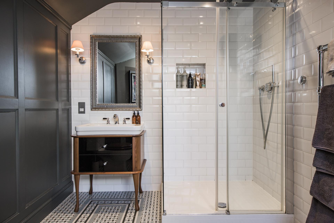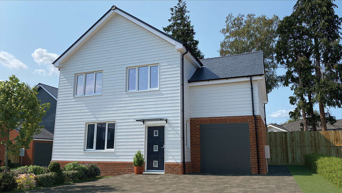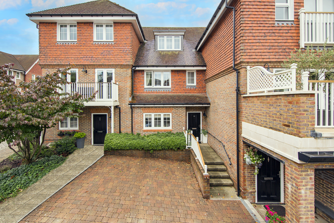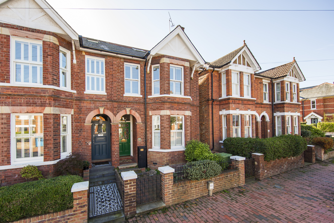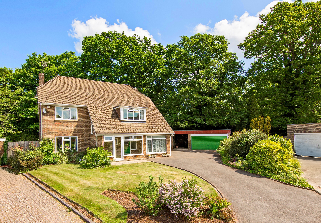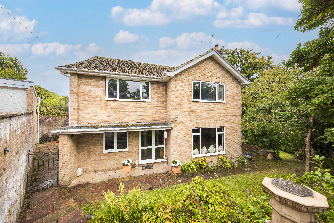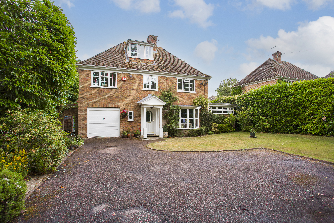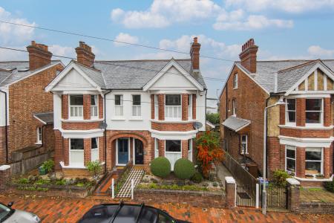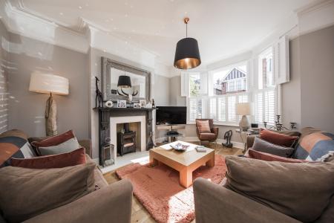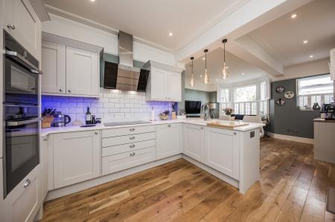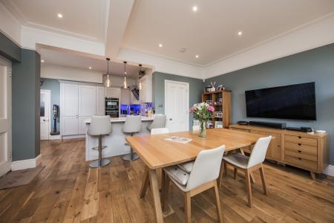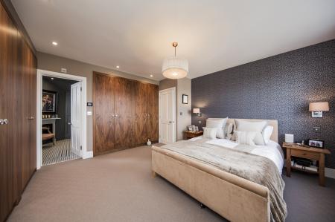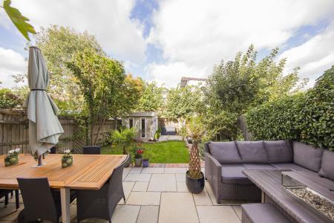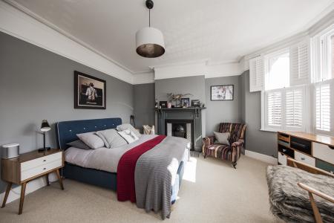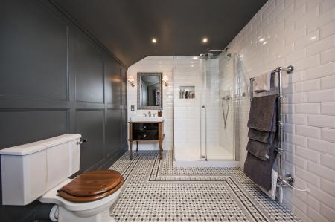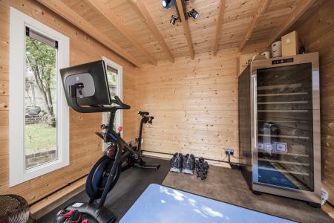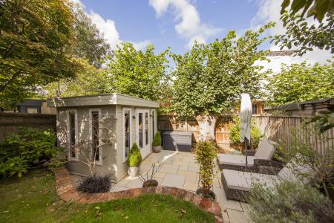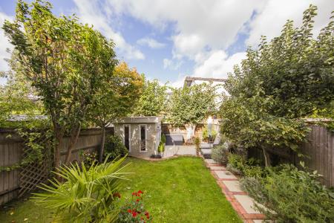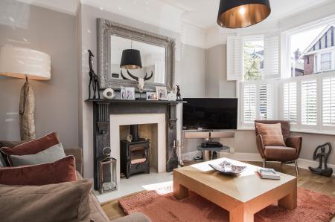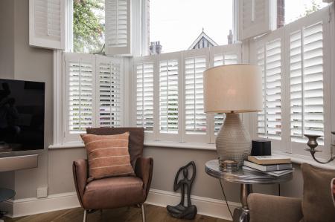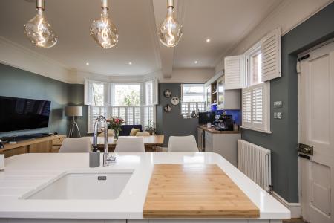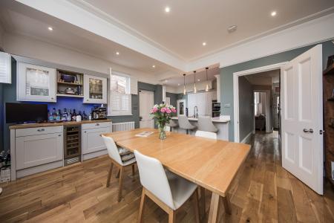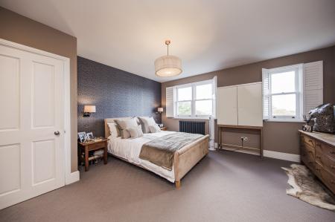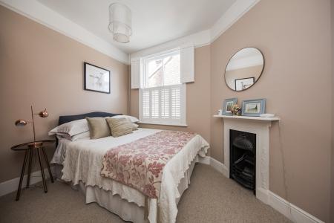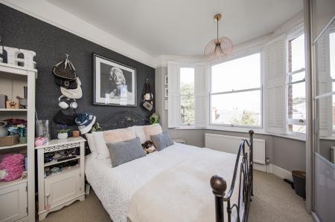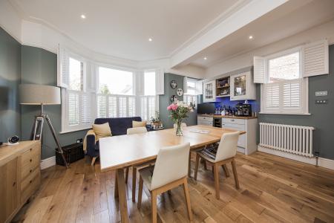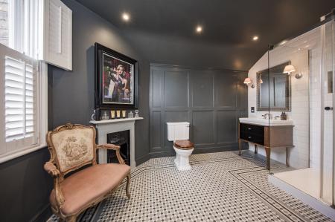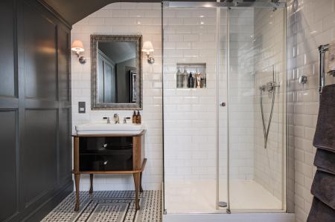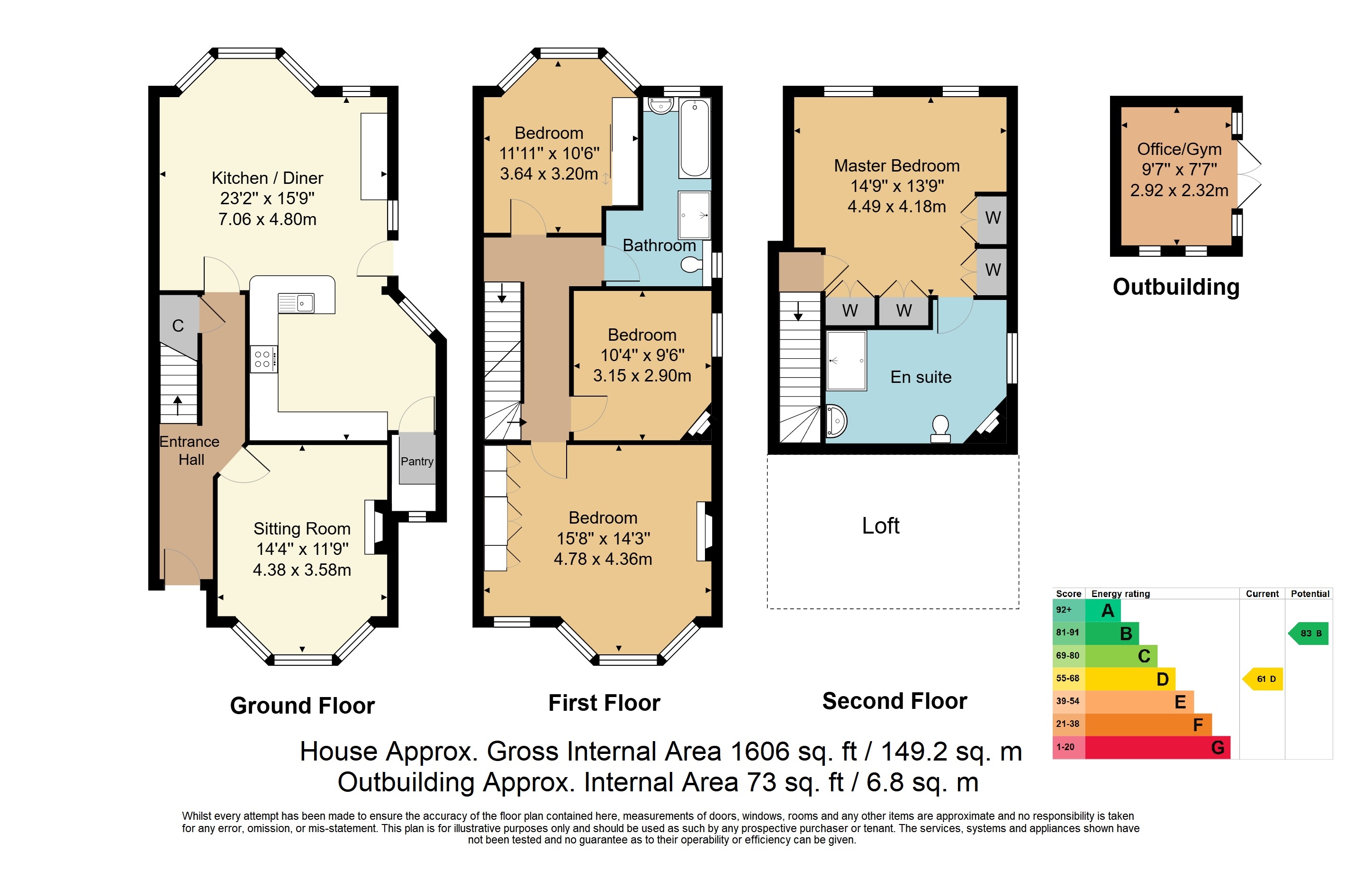- GUIDE PRICE £880,000 - £900,000
- Semi-Detached 4 Bedroom Home
- Ensuite & Family Bathroom
- Landscaped Gardens with Studio
- On Road Parking
- Energy Efficiency Rating: C
- Turnkey Presentation
- Kitchen/ Dining Room
- Desirable St Johns Location
- NO CHAIN
4 Bedroom Semi-Detached House for sale in Tunbridge Wells
GUIDE PRICE £880,000 - £900,000. Set within the sought-after St. Johns quarter of Tunbridge Wells, this elegant period home combines beautifully restored original features with a high-quality contemporary finish. Approached through a wrought iron gate and along a traditional tiled path, the property immediately showcases its timeless appeal with a covered entrance porch and original front door inset with stained glass.
The welcoming entrance hall sets the tone, with its solid wood flooring, corniced ceiling, picture rail, and generous understairs storage. To the front, the sitting room is a refined yet comfortable space, centred on an open fireplace with cast iron surround, tiled hearth, and log burner. A wide bay sash window fitted with plantation shutters ensures abundant natural light while preserving privacy.
At the heart of the home, the kitchen and dining room is a statement in both design and practicality. Bay and sash windows flood the room with light, while the solid wood flooring, plantation shutters, and detailed cornicing create an atmosphere of period grandeur. The bespoke cabinetry is complemented by quartz worktops, tiled splashbacks, and a comprehensive range of integrated appliances, including dual eye-level 'Neff' ovens, induction hob, extractor, and fridge/freezer. A practical boiler room provides further utility and storage space.
The first-floor galleried landing leads to three well-proportioned bedrooms, each with sash windows and plantation shutters, many with original fireplaces and bespoke storage. The family bathroom is finished to a high standard with a blend of modern and traditional design, featuring a freestanding vanity, walk-in shower with rainfall head, separate bath, and high-quality fittings.
The entire top floor is dedicated to a luxurious principal suite. This spacious retreat enjoys multiple sash windows, bespoke fitted wardrobes with automatic lighting, and a chic en-suite bathroom with CP Hart fixtures, walk-in rainfall shower, vanity, and heated towel rail. The retained cast iron fireplace adds a charming period detail.
The private westerly-facing rear garden is an ideal entertaining space, complete with two patio terraces, lawn, mature planting, and subtle remote lighting that enhances its evening appeal. A recently erected, outbuilding offers exceptional versatility, currently used as a gym but equally suitable as a home office or studio, with power and WiFi connected.
Perfectly positioned, the property enjoys the best of Tunbridge Wells living-an upmarket residential location within walking distance of highly regarded schools, green spaces, supermarkets, and the vibrant amenities of St. Johns Road. With excellent transport links including two nearby mainline stations, access to the A21, and the diverse shopping, dining, and cultural opportunities of Tunbridge Wells town centre just a mile away, this home offers a rare balance of period character, modern convenience, and a highly desirable address.
Covered Entrance Porch - Entrance Hall - Sitting Room With Log Burner - Kitchen/Dining Room with Integrated Appliances - Boiler Room - First Floor Galleried Landing - Three Bedrooms & Bathroom - Second Floor Landing - Large Principal Bedroom With En-Suite - Private Westerly Facing Rear Garden With Outbuilding
Property is approached through a wrought iron gate over traditional tiled path to:
COVERED ENTRANCE PORCH: Original front door with stained glass insert to:
ENTRANCE HALL: Spacious hallway with solid wood floor, radiator, stairs to first floor, cornice ceiling and picture rail, large understairs cupboard.
SITTING ROOM: Bay sash window to front with fitted plantation shutters. Open fireplace with cast iron surround, tiled hearth and fitted with a log burner. Solid wooden floor, radiator, cornice ceiling and picture rail.
KITCHEN/DINING ROOM: Bay sash window to front with fitted plantation shutters and three further sash windows to the rear and side, all with plantation shutters. Solid wooden floor, two radiators, cornice ceiling and picture rail, ceiling spotlights, door to garden.
Kitchen: Fitted with a range of traditional cabinetry with matching quartz work surface and riser and tiled splashbacks. Sink unit with mixer tap and draining grooves. Integrated dishwasher, washing machine and fridge/freezer. 'Neff' five ring induction hob with matching extractor good over and dual 'Neff' eye-level ovens and grill. Solid wooden floor.
BOILER ROOM: Sash window to front, floor mounted boiler, range of shelving and coat hooks.
FIRST FLOOR LANDING: Galleried landing, radiator, stairs to second floor.
BEDROOM: Bay sash window to front and separate sash window to front both with plantation shutters. Original cast iron fireplace with wood surround and tiled hearth. Radiator, range of built-in wardrobes, cornice ceiling and picture rail.
BEDROOM: Sash window to side with plantation shutters. Cast iron feature fireplace with wood surround, radiator, picture rail.
BEDROOM: Sash window to rear with plantation shutters. Radiator, built-in wardrobe with sliding doors.
BATHROOM: Bath with central mixer tap and shower attachment with concealed filler, wash hand basin set into vanity cupboards, shower cubicle with thermostat5ic controls and waterfall head, WC with concealed cistern. Tiled splashbacks, wood effect floor, heated towel rail, ceiling spotlights. Frosted sash windows to rear and side.
PRINCIPAL BEDROOM: A large room with three double glazed sash windows to the rear with plantation shutters. Two fitted wardrobes providing ample hanging space with shelving and automatic lighting. Radiator, ceiling spotlights.
EN-SUITE: A spacious room comprising a walk in shower with external touch controls, waterfall head and handheld attachment, wash hand basin set into vanity, WC. Cast iron feature fireplace, heated towel rail, tiled floor, panelled walls, ceiling spotlights, extractor. Sash window to side with fitted plantation shutters.
OUTSIDE: Enjoying a westerly aspect with two patio areas ideal for entertaining and sunbathing, lawn area, flower beds and borders. Mature trees creating a high degree of privacy, remote lighting, side access.
OUTBUILDING: Was erected in 2023 and currently used as a gym but could be a home office and has power and WiFi.
SITUATION: The property is well located in the St. Johns quarter of Tunbridge Wells. To this end it enjoys an upmarket residential location but still with ready access to many of Tunbridge Wells' most preferred facilities including a host of highly regarded schools mostly located on the nearby St. Johns Road, access to two main line railway stations, a number of local green spaces including St. Johns Park itself and the nearby Woodbury Park Mortuary Gardens and useful everyday facilities such as two metro style supermarkets and a number of further restaurants and bars again on nearby St. Johns Road. Tunbridge Wells town centre is broadly 1 mile distant with its wide range of primarily multiple retailers at the Royal Victoria Place shopping precinct and adjacent Calverley Road with further offerings at the North Farm Retail Park. The town itself is defined by many of the independent retailers, restaurants and facilities between the Pantiles and Mount Pleasant as well as on nearby Camden Road. The town has a good number of respected schools at all levels, two mainline railway stations, access to the A21 trunk road, as well as a number of active sports and social clubs and two theatres.
TENURE: Freehold
COUNCIL TAX BAND: E
VIEWING: By appointment with Wood & Pilcher 01892 511211
ADDITIONAL INFORMATION: Broadband Coverage search Ofcom checker
Mobile Phone Coverage search Ofcom checker
Flood Risk - Check flooding history of a property England - www.gov.uk
Services - Mains Water, Gas, Electricity & Drainage
Heating - Gas Fired Central Heating
Important Information
- This is a Freehold property.
Property Ref: WP1_100843037732
Similar Properties
4 Bedroom Detached House | £850,000
One of nine stunning new private houses by Cubed Homes ranging from £695,000 - £985,000 designed and built to Passivhaus...
Huntingdon Avenue, Tunbridge Wells
3 Bedroom Terraced House | £850,000
An immaculate three double bedroom townhouse, built in 2016 by Berkeley Homes, offering ensuite & family bathroom, south...
Stephens Road, Tunbridge Wells
5 Bedroom Semi-Detached House | Guide Price £850,000
GUIDE PRICE £850,000 - £880,000. Located on a premier St. Johns road, this extended five bedroom period semi-detached ho...
4 Bedroom Detached House | £900,000
A substantial and rarely available four bedroom detached family home in a quiet cul-de-sac which now requires modernisat...
Birling Drive, Tunbridge Wells
4 Bedroom Detached House | £925,000
Requiring modernisation throughout but offering huge potential on a plot of 1/3 acre in a highly desirable cul-de-sac lo...
Broadwater Down, Tunbridge Wells
6 Bedroom Detached House | £925,000
Located on one of Tunbridge Wells premier roads, a 6 bedroom detached family home arranged over 3 levels offering partic...

Wood & Pilcher (Tunbridge Wells)
Tunbridge Wells, Kent, TN1 1UT
How much is your home worth?
Use our short form to request a valuation of your property.
Request a Valuation
