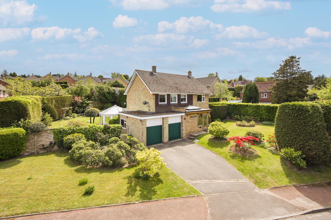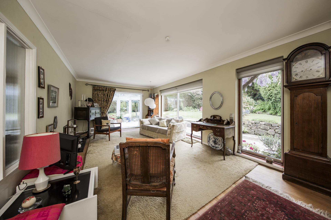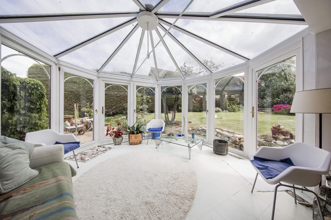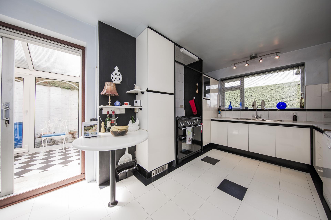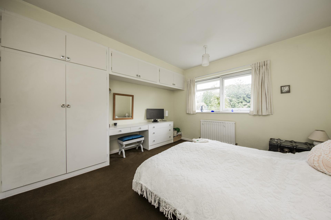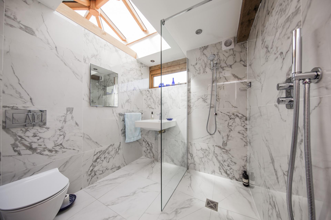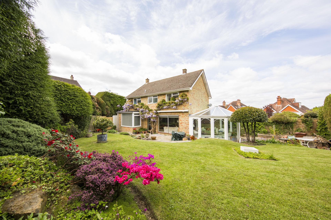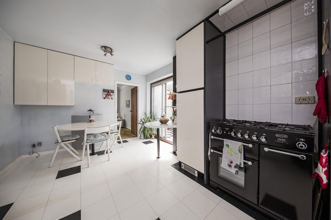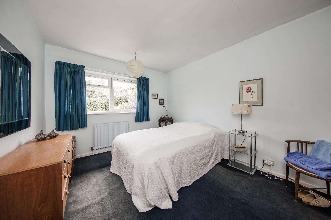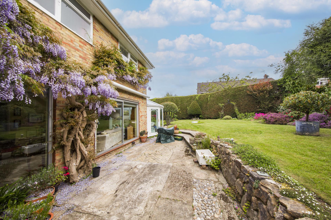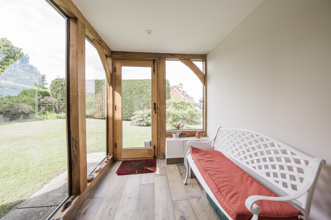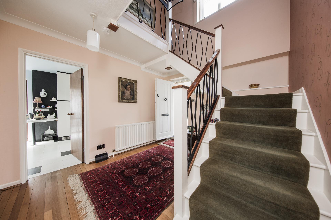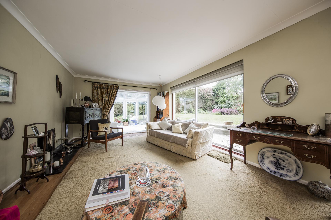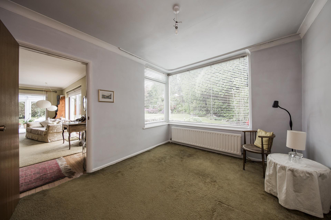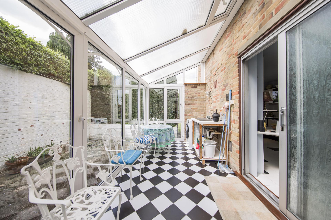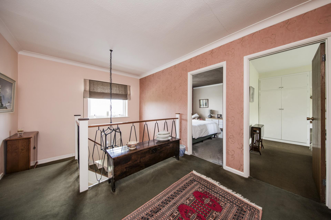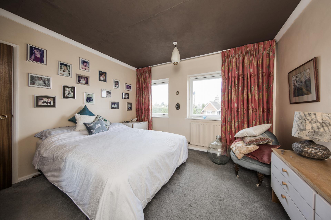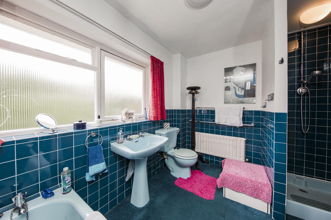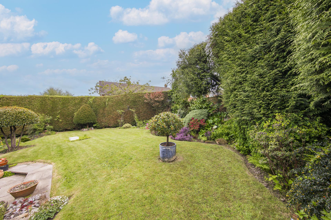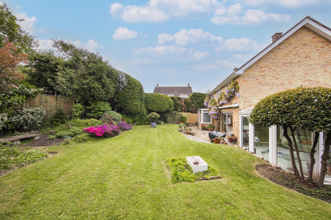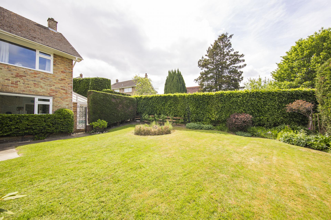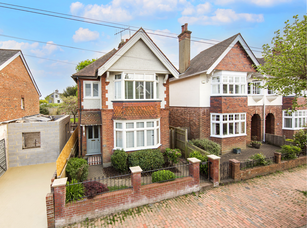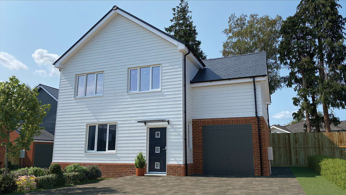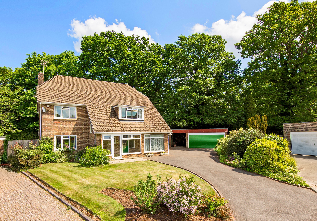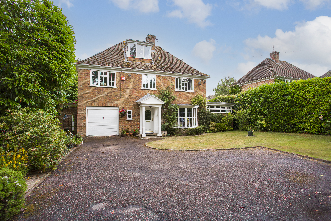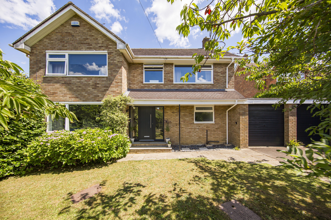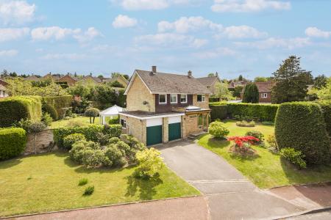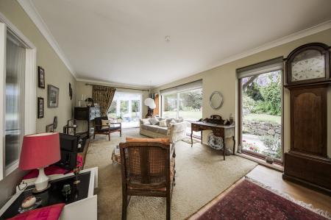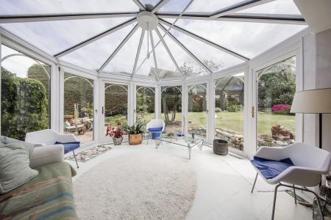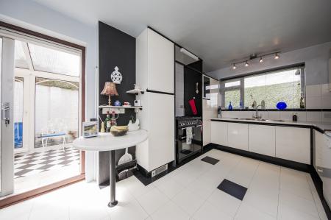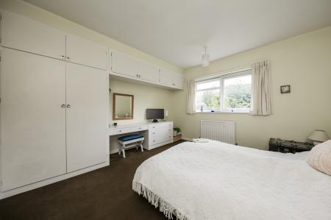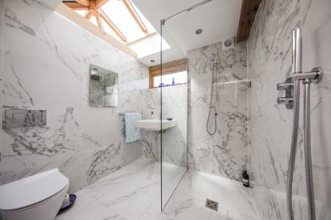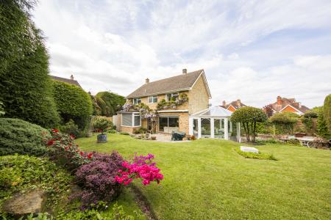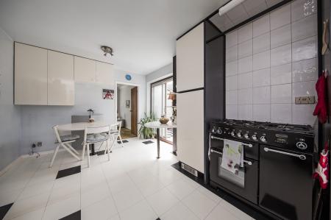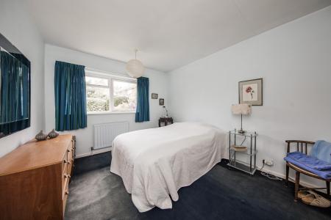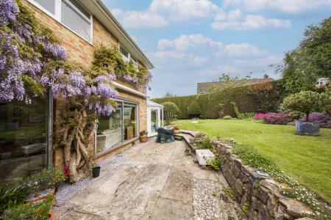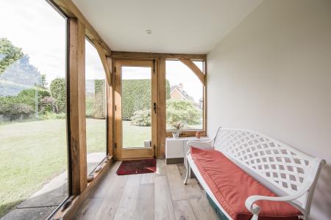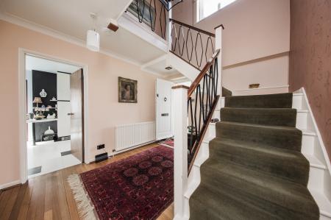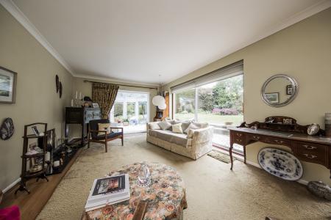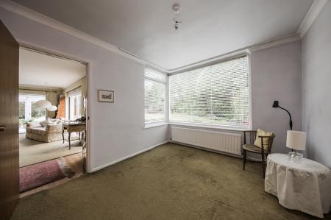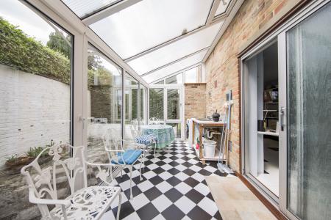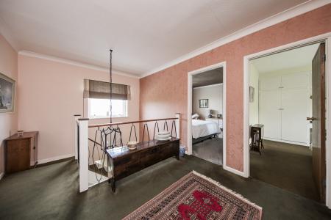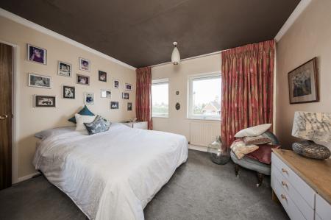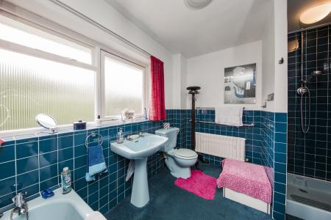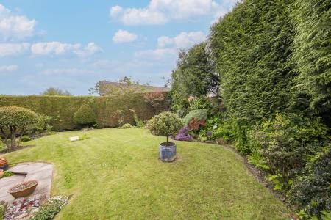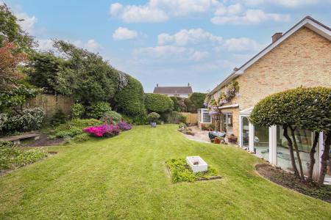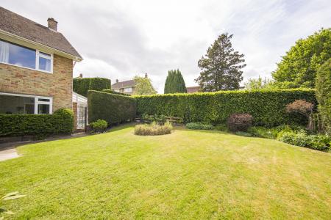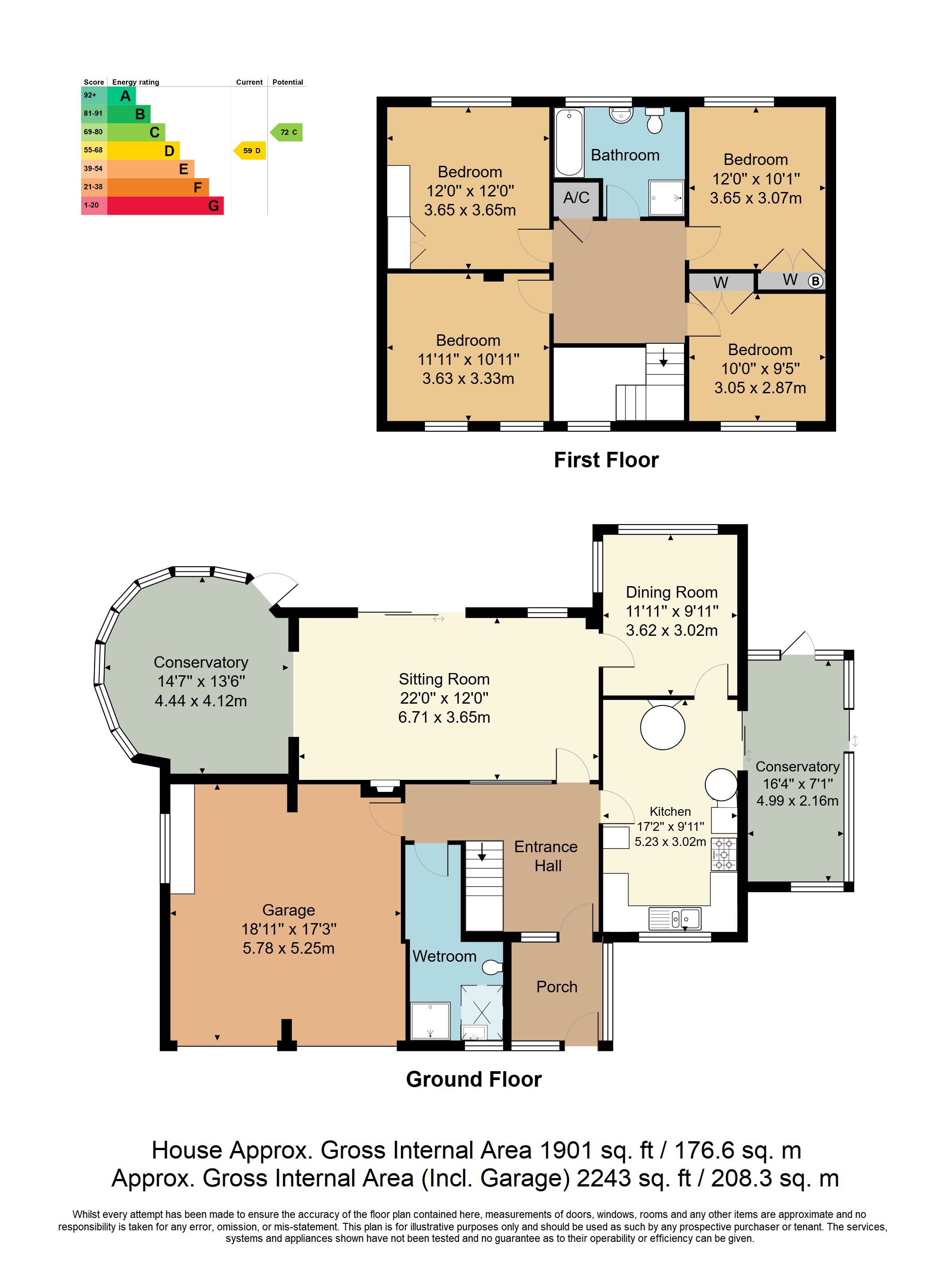- Detached Family Home
- Four Double Bedrooms
- Bathroom & Modern Shower Room
- Generous Southerly-facing Gardens
- Double Garage & Driveway
- Energy Efficiency Rating: D
- Gas Central Heating & Double Glazing
- Significant Potential to Extend
- Southside of Town
- NO CHAIN
4 Bedroom Detached House for sale in Tunbridge Wells
Presented to the market for the first time since its construction in 1968, this much-loved detached family residence has been meticulously maintained and thoughtfully updated throughout its ownership. Offering a rare blend of timeless charm and modern enhancements, the property is now ready to welcome a new chapter and a new family.
Set behind tall, mature hedging that provides both privacy and a picturesque approach, the house is fronted by a vibrant and well-established garden. A striking, recently added oak-framed porch makes for a stylish and practical entrance, leading into a generous hallway that sets the tone for the spacious accommodation throughout.
The main sitting room is flooded with natural light, thanks to a large picture window and sliding glass doors that open directly onto the private, south-facing rear garden. Adjoining this space is a beautifully appointed modern orangery, offering a seamless connection to the outdoors and a tranquil spot to relax year-round. A separate dining room sits just behind the kitchen/breakfast room, presenting a perfect opportunity for those wishing to create a more open-plan layout, subject to personal preference.
A further conservatory to the side of the property houses a utility space with plumbing for laundry appliances, adding practicality without compromising on aesthetics. Thoughtful recent improvements include the construction of a contemporary ground floor shower room-complete with a walk-in double shower, underfloor heating, WC, and washbasin-offering convenience for guests or multigenerational living.
Upstairs, the home provides four well-proportioned bedrooms, all generously sized and enjoying pleasant outlooks. The family bathroom is neat, well-maintained, and functional, while also offering scope for modernisation to suit the new owner's tastes.
Externally, the property benefits from a double garage and ample driveway parking to the front. The rear garden is a true highlight: predominantly laid to lawn, it features a charming mature wisteria, a patio area perfect for al fresco dining, and enjoys complete privacy and a sunny southerly aspect-an idyllic setting for both family life and entertaining.
Offered to the market with no onward chain, this is a wonderful opportunity to secure a spacious and adaptable home with significant potential for extension (subject to the necessary permissions). Internal viewing is highly recommended to fully appreciate everything this exceptional family home has to offer.
Entrance Porch - Entrance Hall - Sitting Room With Feature Fireplace & Doors To Garden - Orangery - Dining Room - Kitchen/Breakfast Room - Conservatory - Shower Room - Galleried First Floor Landing - Four Bedrooms - Bathroom - Driveway Providing Off Road Parking For Two Vehicles - Double Garage - Southerly Facing Rear Garden
Oak frame entrance porch with windows to side, wooden floor and composite front door with black hardware into:
ENTRANCE HALL: Spacious hallway with stairs to first floor, radiator, wooden flooring.
SITTING ROOM: A bright and sunny room with double glazed sliding doors to garden. Feature fireplace with granite hearth, radiator. Open to:
ORANGERY: Double glazed windows and doors with pitched roof, radiator.
DINING ROOM: Window to rear, radiator.
KITCHEN/BREAKFAST ROOM: Fitted with a range of floor and wall cupboards and drawers with matching work surface. Dual sink unit with mixer tap. Space for Range cooker. Space and plumbing for washing machine, integrated fridge/freezer, tiled splashback and floor. Double glazed window to front and frosted double glazed door to lean-to conservatory.
CONSERVATORY: Double glazed windows and doors with Polycarbonate roofing sheeting. Space and plumbing for washing machine. Dual sink unit with mixer tap.
SHOWER ROOM: Modern contemporary walk-in shower with thermostatic controls, wall hung basin, WC. Tiled walls, tiled flooring with underfloor heating, heated towel rail. radiator, ceiling spotlights. Frosted double glazed window to front.
LANDING: Galleried landing, double glazed window to front, airing cupboard.
BEDROOM: Double glazed window to front, radiator, built-in wardrobes.
BEDROOM: Window to rear, radiator, built-in wardrobe.
BEDROOM: Double glazed window to rear, radiator, built-in wardrobes and vanity desk.
BEDROOM: Two double glazed windows to front, radiator.
BATHROOM: Fitted with a bath with hot and cold taps, wash hand basin, WC, step in shower with thermostatic controls, tiled walls, radiator. Frosted window to rear.
OUTSIDE FRONT: Driveway parking for two vehicles, lawn, mature hedging.
OUTSIDE REAR: Southerly facing, mainly laid to lawn with patio and mature hedging, trees and plants.
GARAGE: A double garage with two separate up and over doors, window to side, consumer unit, gas meter, power and light. Passenger door to house.
SITUATION: The property is located towards the southerly end of Tunbridge Wells town centre and to this consequently offers excellent access to the Pantiles, Chapel Place, The Old High Street and the mainline railway station where many of the towns independent retailers, restaurants and bars are located. Beyond this the town is a little further distant with a wider range of multiple retailers located principally at the Royal Victoria Place and associated Calverley Road Precinct. The town itself offers a wide range of social, retail and education facilities including two theatres, a number of sports and social clubs and a good number of highly regarded schools at primary, secondary, independent and grammar levels. The town has two mainline railway stations both of which offer fast and frequent services to both London Termini and the South Coast.
TENURE: Freehold
COUNCIL TAX BAND: G
VIEWING: By appointment with Wood & Pilcher 01892 511211
ADDITIONAL INFORMATION: Broadband Coverage search Ofcom checker
Mobile Phone Coverage search Ofcom checker
Flood Risk - Check flooding history of a property England - www.gov.uk
Services - Mains Water, Gas, Electricity & Drainage
Heating - Gas Fired Central Heating
Restrictions - Only one further single garage may be erected.
Important Information
- This is a Freehold property.
Property Ref: WP1_100843036771
Similar Properties
Colonels Way, Southborough, Tunbridge Wells
3 Bedroom Detached Bungalow | £850,000
Incentives available - Please call for further details. One of two stunning and individually designed new Cubed Homes pr...
Stephens Road, Tunbridge Wells
4 Bedroom Detached House | Guide Price £850,000
GUIDE PRICE £850,000 - £875,000. Located in the St. Johns quarter of Tunbridge Wells and considered an excellent opportu...
4 Bedroom Detached House | £850,000
One of nine stunning new private houses by Cubed Homes ranging from £695,000 - £985,000 designed and built to Passivhaus...
4 Bedroom Detached House | £900,000
A substantial and rarely available four bedroom detached family home in a quiet cul-de-sac which now requires modernisat...
Broadwater Down, Tunbridge Wells
6 Bedroom Detached House | £925,000
Located on one of Tunbridge Wells premier roads, a 6 bedroom detached family home arranged over 3 levels offering partic...
4 Bedroom Detached House | £950,000
The beneficiary of an extensive modernisation program and enjoying excellent parking and good sized gardens, a four doub...

Wood & Pilcher (Tunbridge Wells)
Tunbridge Wells, Kent, TN1 1UT
How much is your home worth?
Use our short form to request a valuation of your property.
Request a Valuation
