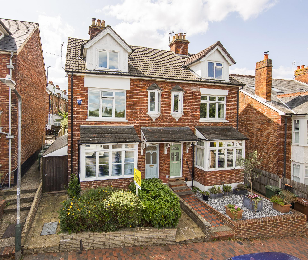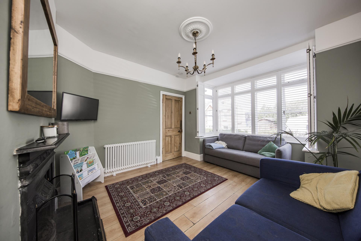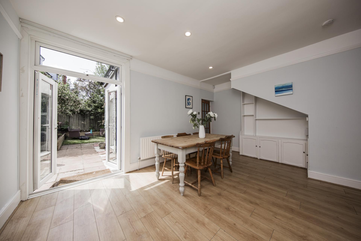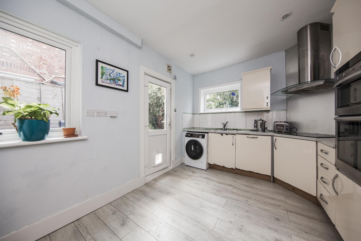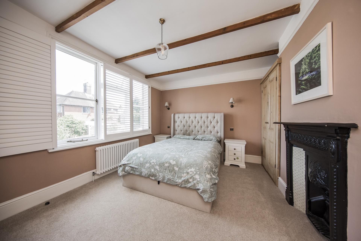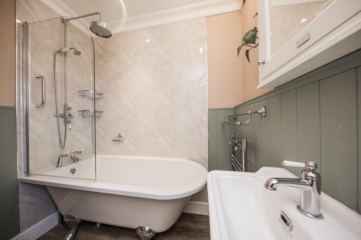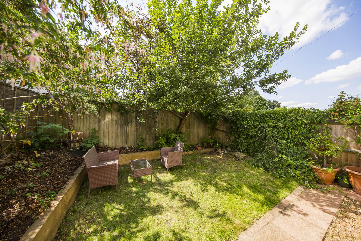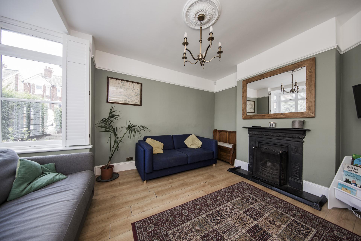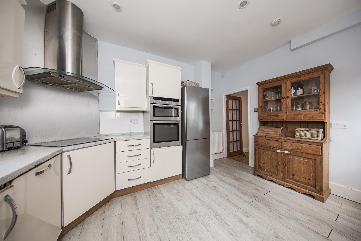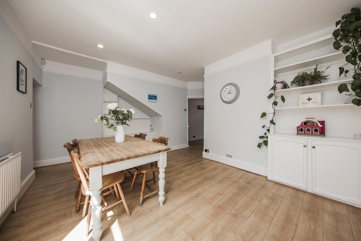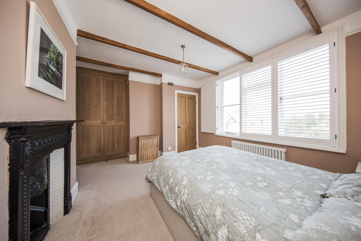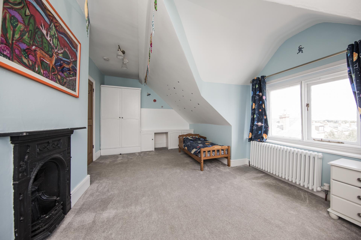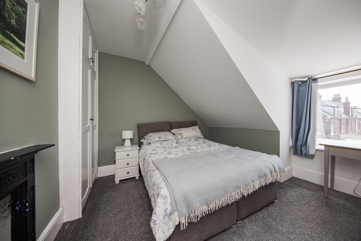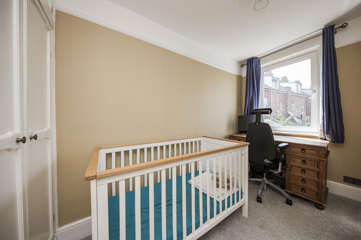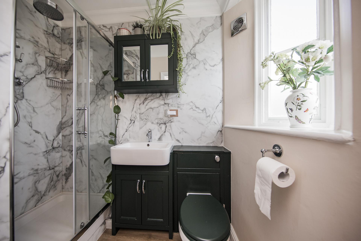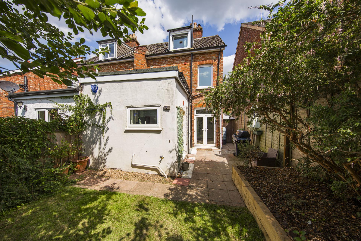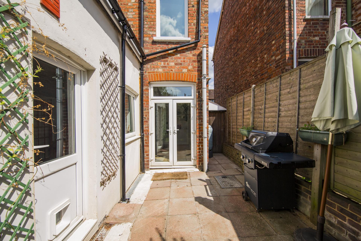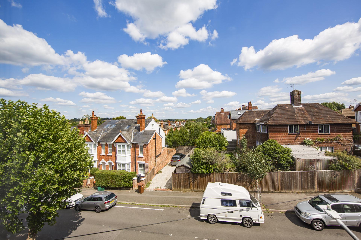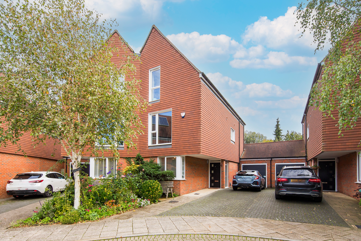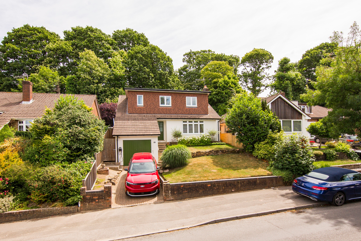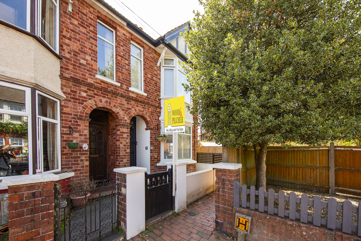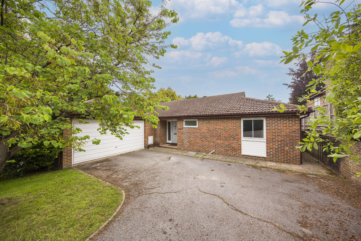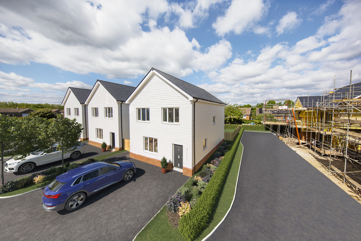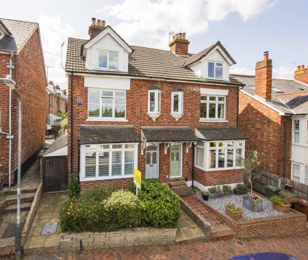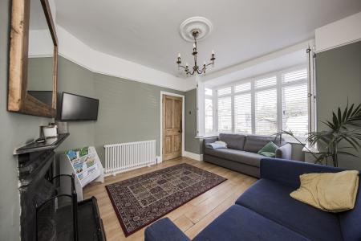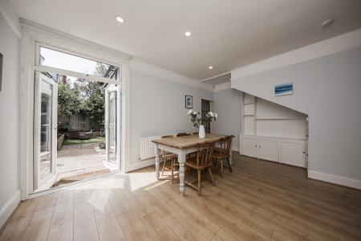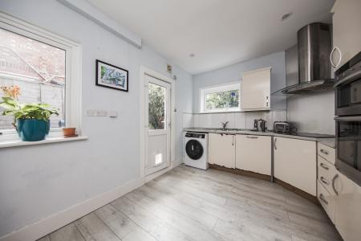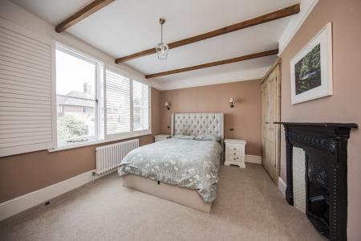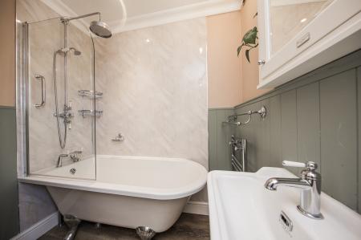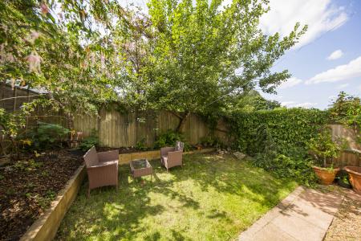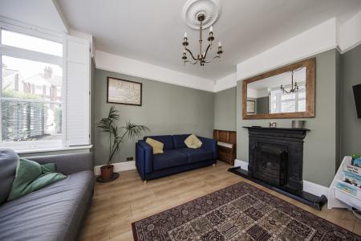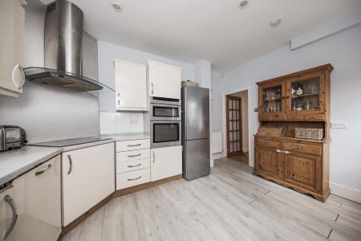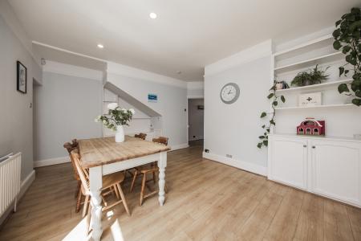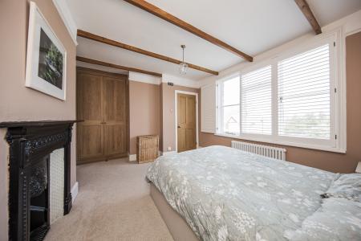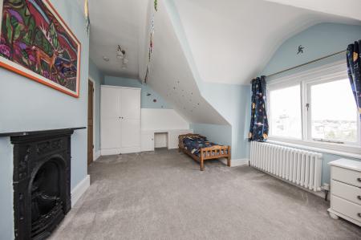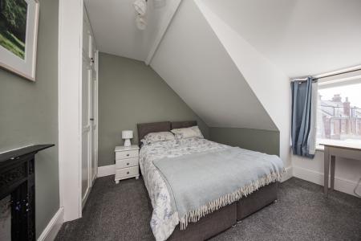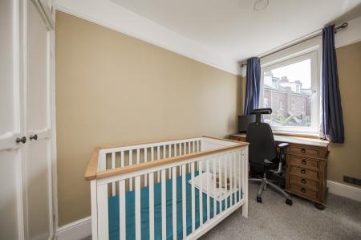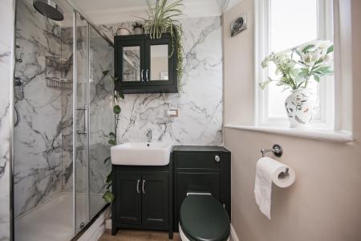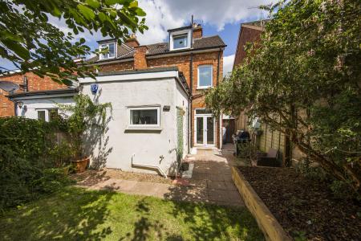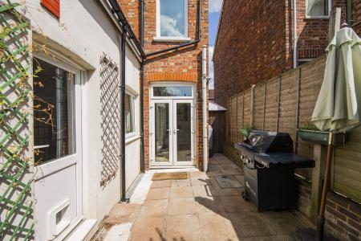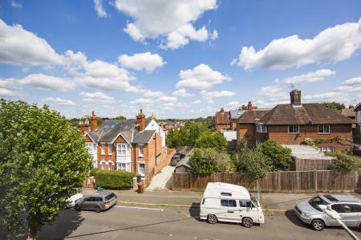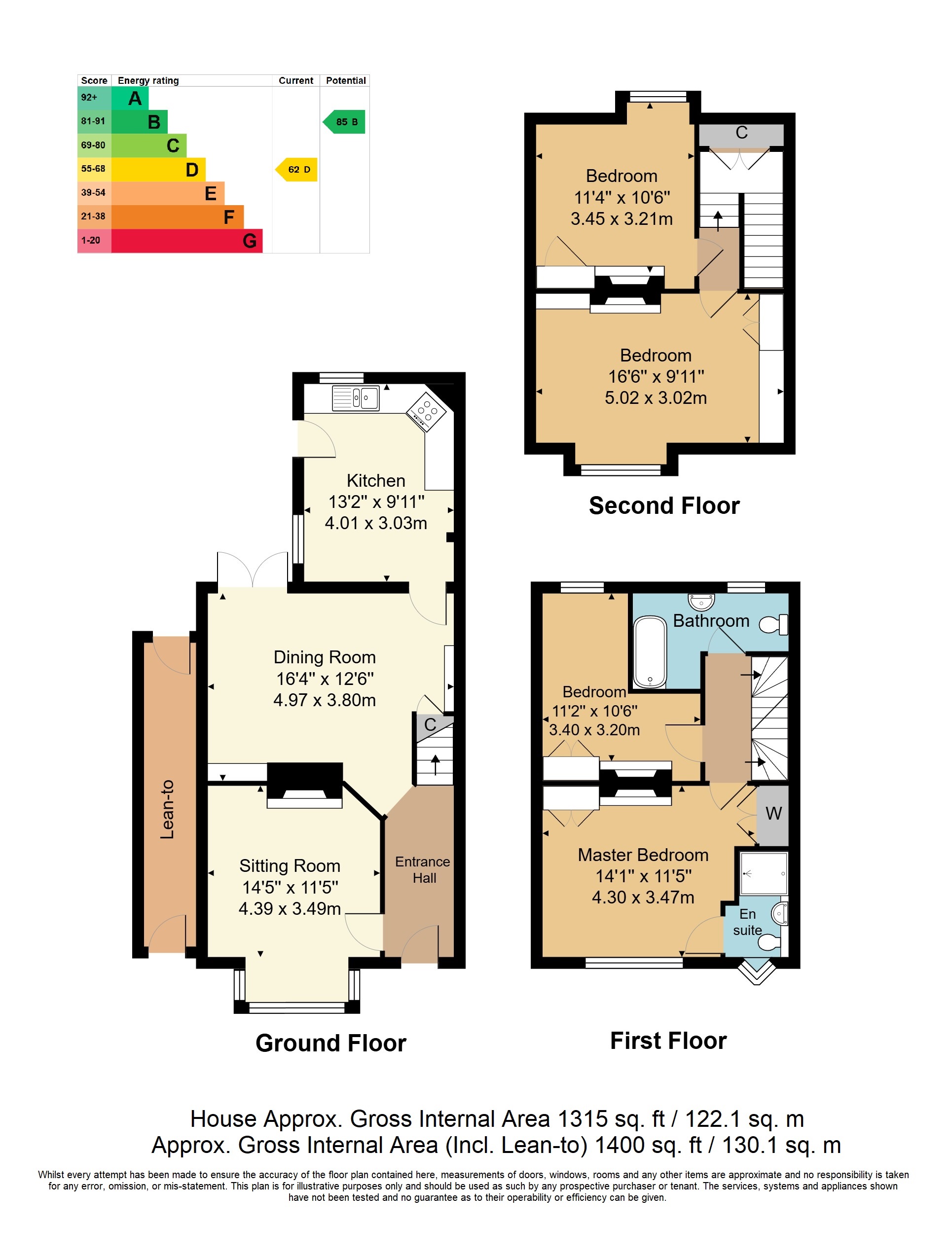- GUIDE PRICE £650,000 - £675,000
- Semi Detached Property
- Four Bedrooms
- Well Presented Throughout
- On Street Parking
- Energy Efficiency Rating: D
- Period Features
- Scope for Further Development, STPP
- St. Johns Quarter
- Front & Rear Gardens
4 Bedroom Semi-Detached House for sale in Tunbridge Wells
GUIDE PRICE £650,000 - £675,000. Located in the St. Johns quarter of Tunbridge Wells and offering excellent access to local facilities and schools, a four bedroom Victorian semi detached period property. The current owners have undertaken an impressive improvement programme in recent years, but we consider that, subject to the necessary permissions being obtainable, there is excellent scope for further development - most specifically in the kitchen and dining room areas. Work undertaken has included external repairs, extensive rewiring, the re-modelling and extension of the bathrooms, new carpets and numerous energy efficiency measures. The bedrooms are arranged over the upper two floors with an en-suite facility to the master. The area enjoys a lovely sense of community, no parking restrictions and proximity not only to well regarded schools like St. Johns and Skinners but also to St. Johns Park and the recently refurbished Grosvenor and Hilbert Park - a real treasure. We consider the house to be both an excellent opportunity for any buyer but also a most pleasant space with a lovely 'feel'. To this end, we would encourage all parties to make an early request to view.
Entrance Hallway - Sitting Room With Cast Iron Fireplace - Dining Room With French Doors To Garden - Kitchen - First Floor Landing - Two Bedrooms (One With En-Suite Shower Room) - Bathroom - Second Floor Landing - Two Further Bedrooms - Front Garden - Rear Garden With Covered Side Storage Area
Access is via a solid door with three inset opaque panels and window above into:
ENTRANCE HALLWAY: Wood effect flooring, radiator, stairs to first floor, cornicing, inset spotlights. Doors to:
LOUNGE: Wood effect flooring, space for lounge furniture and entertaining, feature radiator, picture rail, ceiling rose. Cast iron fireplace. Boxed bay window with double glazed windows and fitted plantation shutters.
DINING ROOM: Wood effect flooring, fitted shelves to one side of chimney breast, picture rail, wall mounted thermostatic control, areas of fitted cupboards to understairs area, inset spotlights to ceiling. Generous space for dining table, chairs and dining furniture. Double glazed French doors to the rear and partially glazed door to:
KITCHEN: Fitted with a range of range of wall and base units with a complementary work surface over. Inset one and a half bowl stainless steel sink with mixer tap over. Inset four ring hob with splashback and integrated double electric oven with extractor hood over. Integrated dishwasher, space for washing machine and space for freestanding fridge freezer. Wood effect flooring, radiator, inset spotlights to the ceiling, Double glazed windows to side and rear and partially glazed double glazed door to garden.
FIRST FLOOR LANDING: Carpet, feature radiator, stairs to second floor, doors leading to:
BATHROOM: Feature roll top bath with mixer tap over, fitted glass shower screen, two shower heads over, pedestal wash hand basin with mixer tap over, low level WC. Areas of panelling, feature radiator, wall mounted towel radiator, extractor fan. Double glazed window to rear with fitted blind.
BEDROOM: Carpet, feature recess (formerly a fireplace), picture rail, fitted cupboard to one side of the chimney breast, space for bed and bedroom furniture. Double glazed window to the rear.
BEDROOM: Carpet, feature radiator, two areas of fitted wardrobes, space for double bed and bedroom furniture. Cast iron fireplace with tiled slips. Double glazed window to front with fitted plantation shutters. Door to:
EN-SUITE: Fitted with a suite comprising shower cubicle with sliding front doors and two shower heads, wall mounted wash hand basin with mixer tap over and storage below, low level w/c. Wood effect flooring, cornicing, inset spotlights to the ceiling, extractor fan. Part opaque window to the front.
Stairs to SECOND FLOOR LANDING:
Intermediate level cupboard space, Velux window to rear, carpet. Doors to:
BEDROOM: Carpet, feature radiator, space for double bed, areas of sloping ceiling. Cast iron fireplace and cupboard to one side of the chimney breast. Double glazed window to rear.
BEDROOM: Carpet, feature radiator, space for double bed, fitted wardrobe, fitted study furniture, areas of sloping ceiling. Cast iron fireplace and fitted cupboard to one side of the chimney breast. Window to front.
OUTSIDE FRONT: Essentially a low maintenance space with steps to pavement and well stocked shrubs to garden.
OUTSIDE REAR: Low maintenance paved area to side and immediate rear. Side path to house with door to an extremely useful covered side storage area. External tap. Set to lawn with raised bed, well stocked borders, wooden retaining fence.
SITUATION: The property is located in the St. Johns quarter of Tunbridge Wells. To this end, it enjoys an upmarket residential location but still with ready access to many of Tunbridge Wells' most preferred facilities including a host of highly regarded schools mostly located on the nearby St. Johns Road, access to two main line railway stations, a number of local green spaces including St. Johns Park itself and the nearby Woodbury Park Mortuary Gardens and useful everyday facilities including two metro style supermarkets and a number of restaurants and bars, again on nearby St. Johns Road. Tunbridge Wells town centre is some 1 mile distant and offers a wide range of primarily multiple retailers at the Royal Victoria Place shopping precinct and adjacent Calverley Road with further offerings at the North Farm Retail Park. The town is blessed with a host of independent retailers and restaurants, primarily located between the Pantiles and Mount Pleasant as well as on nearby Camden Road. Again, quite accessible from Somerset Road. Tunbridge Wells also has a good number of respected schools at all levels, two mainline railway stations, access to the A21 trunk road and a number of active sports and social clubs and two theatres.
TENURE: Freehold
COUNCIL TAX BAND: D
VIEWING: By appointment with Wood & Pilcher 01892 511211
ADDITIONAL INFORMATION: Broadband Coverage search Ofcom checker
Mobile Phone Coverage search Ofcom checker
Flood Risk - Check flooding history of a property England - www.gov.uk
Services - Mains Water, Gas, Electricity & Drainage
Heating - Gas Fired Central Heating
Important Information
- This is a Freehold property.
Property Ref: WP1_100843037601
Similar Properties
4 Bedroom Semi-Detached House | Guide Price £650,000
GUIDE PRICE £650,000 - £665,000. Located towards the southerly side of town an extremely spacious, impressive and well p...
Sandhurst Road, Tunbridge Wells
4 Bedroom Detached House | £650,000
A 4 bedroom detached family home with generous parking and beautiful, large rear gardens, all of which have been the ben...
2 Bedroom Apartment | £635,000
Offered as top of chain and presented to the very highest of standards, an extremely spacious and well proportioned 2 be...
4 Bedroom Semi-Detached House | Guide Price £675,000
GUIDE PRICE: £675,000 - £700,000. Located in the St. John's quarter of Tunbridge Wells and a beneficiary of an extensive...
Glenmore Park, Tunbridge Wells
3 Bedroom Detached Bungalow | £695,000
A three bedroom detached bungalow on a corner plot with private garden and double garage in a popular cul-de-sac locatio...
3 Bedroom Detached House | £695,000
One of nine stunning new private houses by Cubed Homes ranging from £695,000 - £985,000 designed and built to Passivhaus...

Wood & Pilcher (Tunbridge Wells)
Tunbridge Wells, Kent, TN1 1UT
How much is your home worth?
Use our short form to request a valuation of your property.
Request a Valuation
