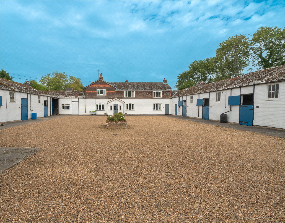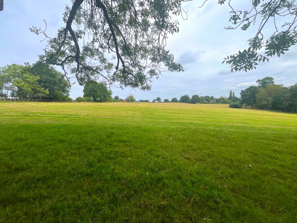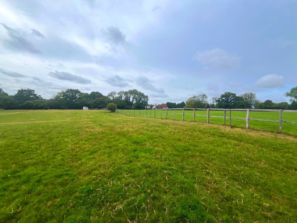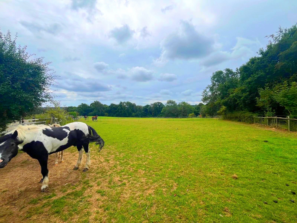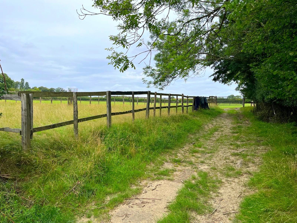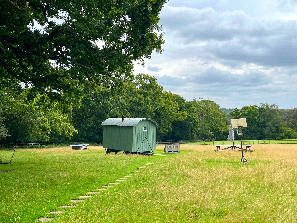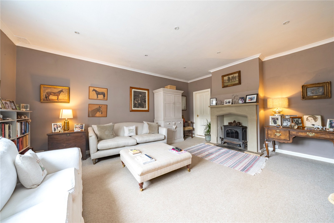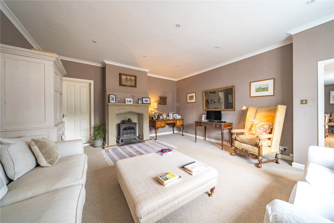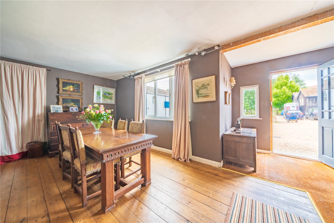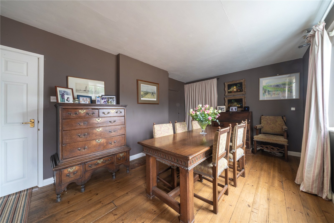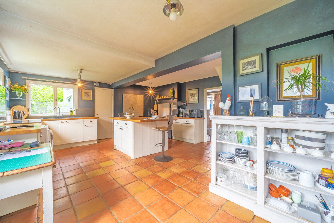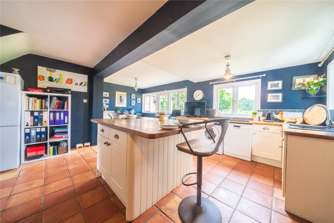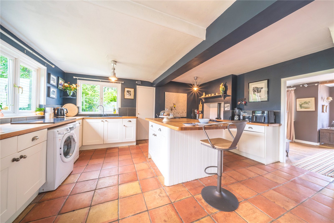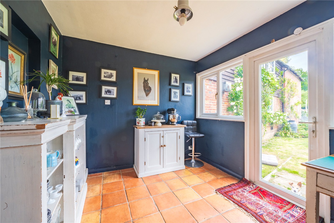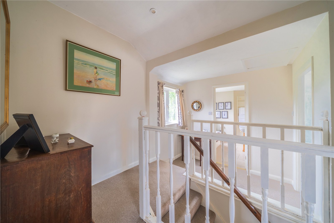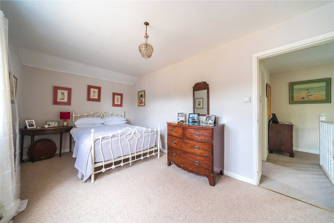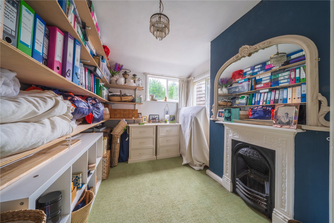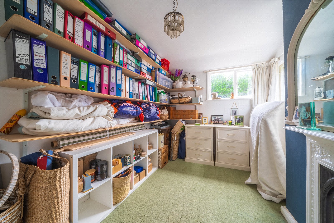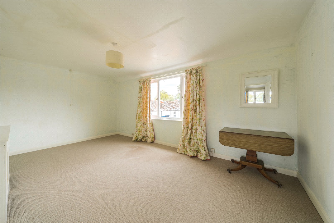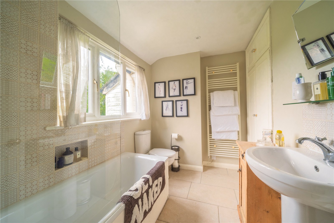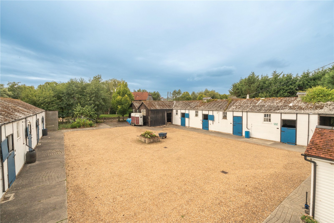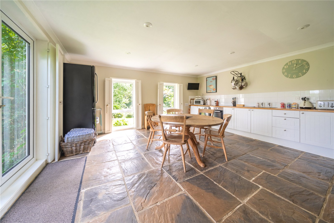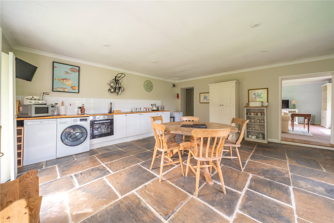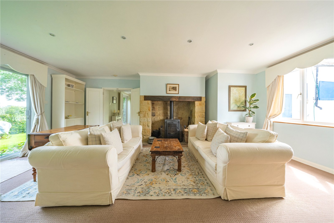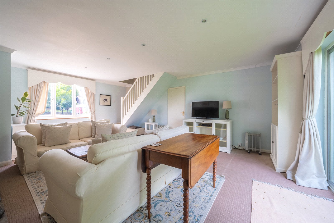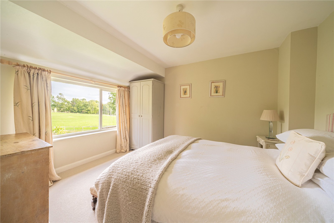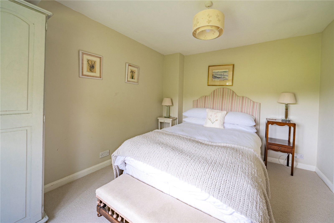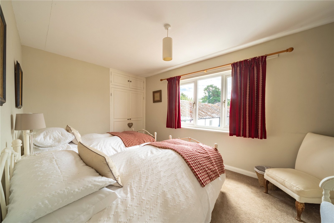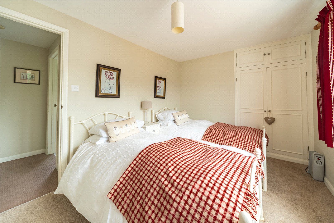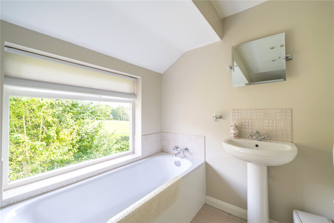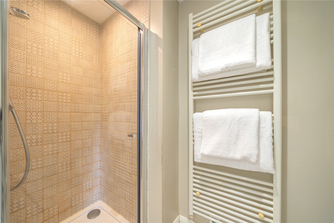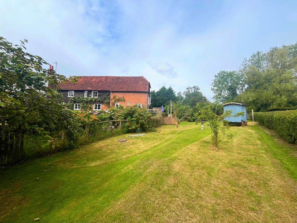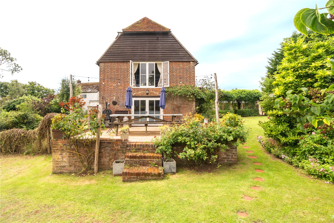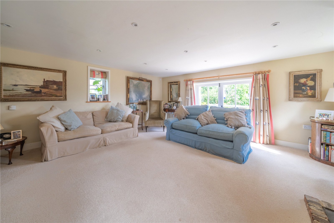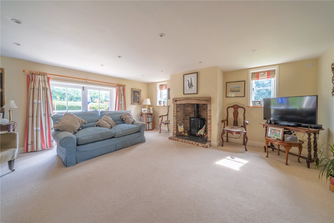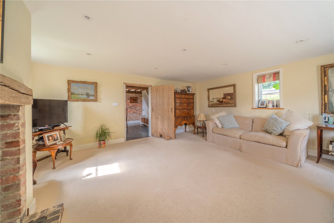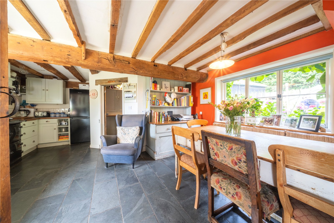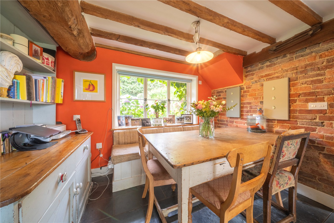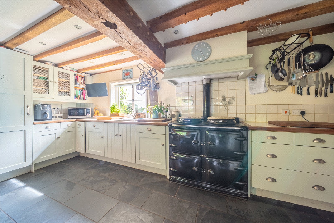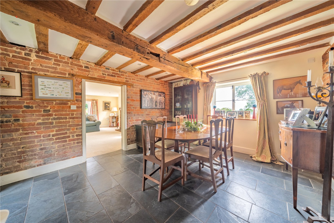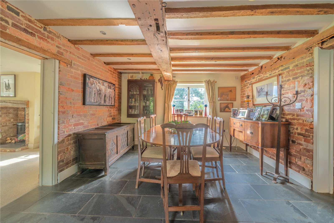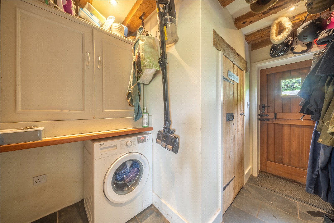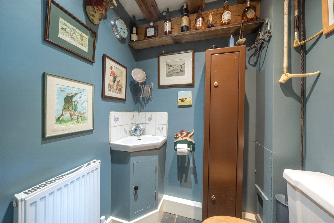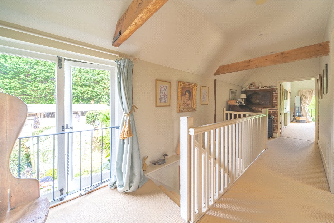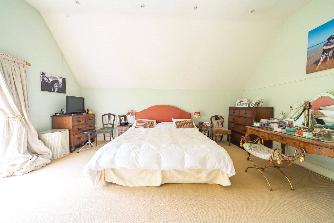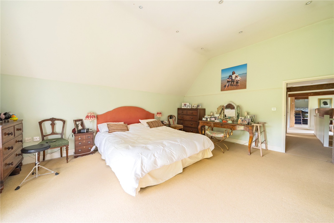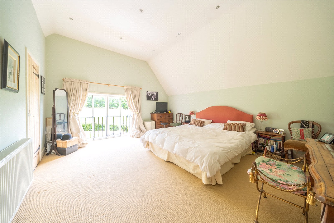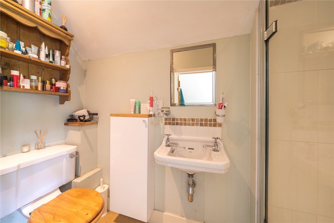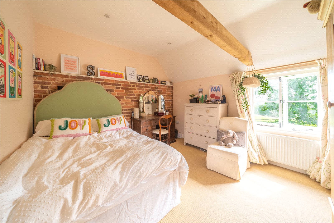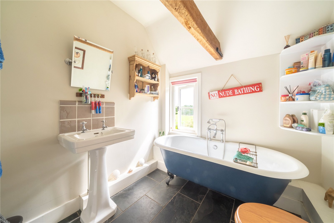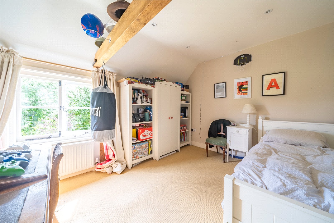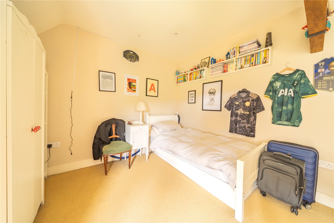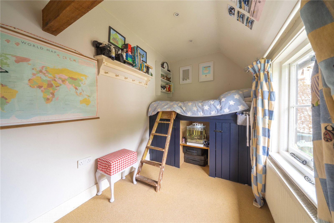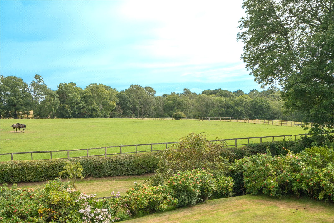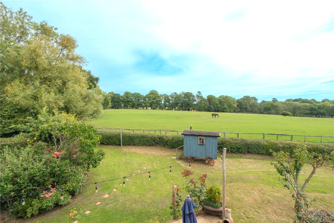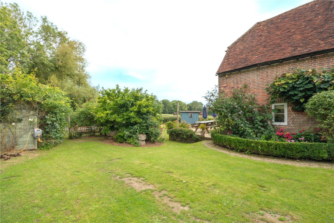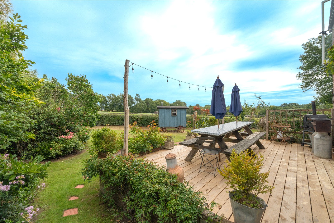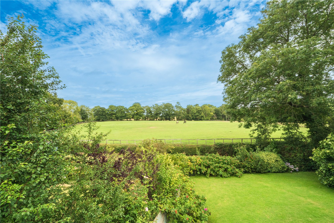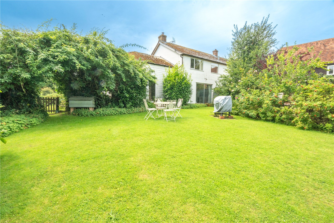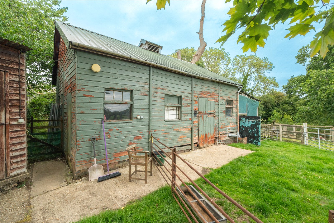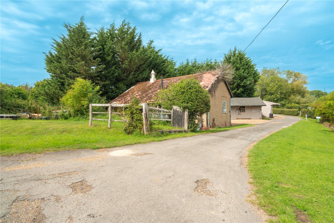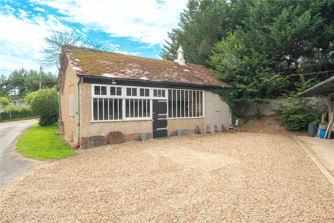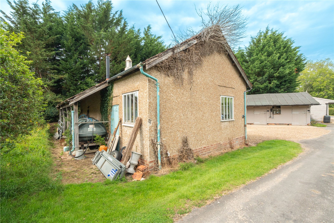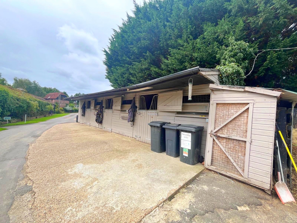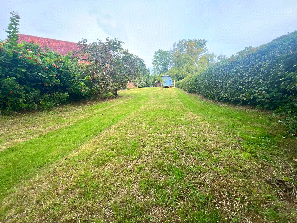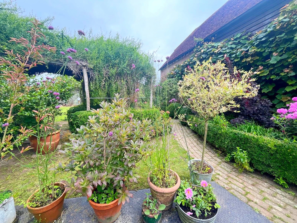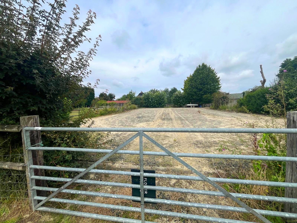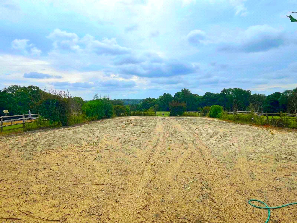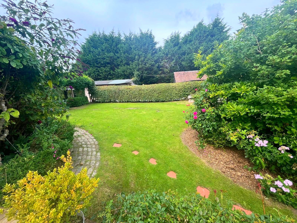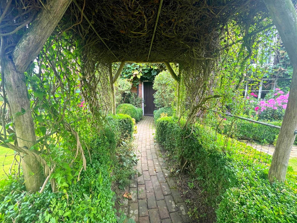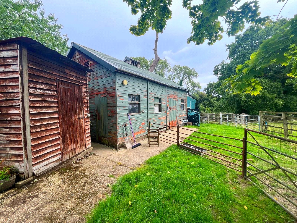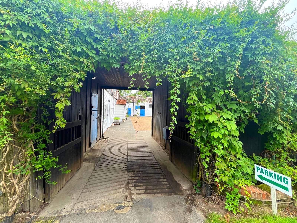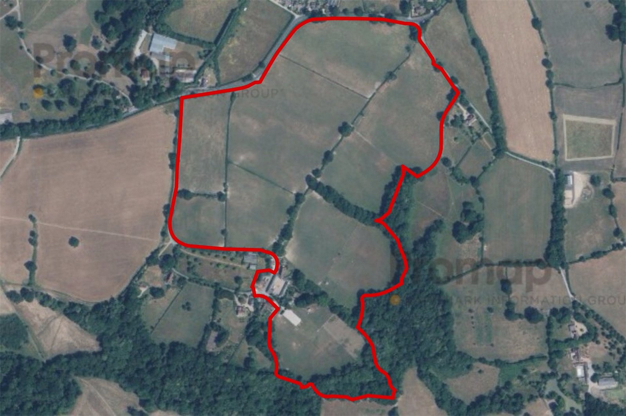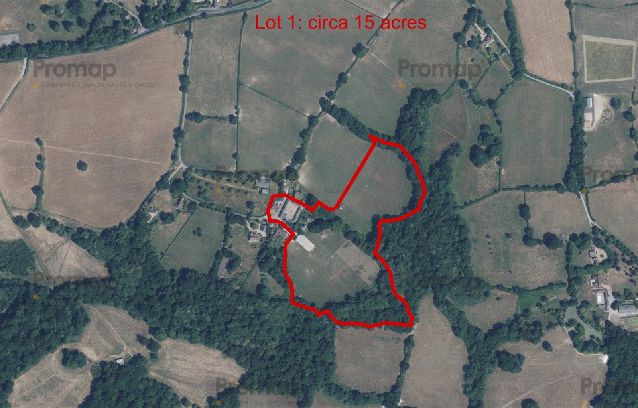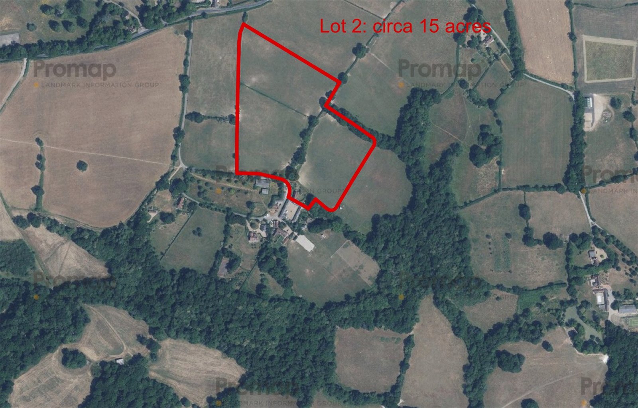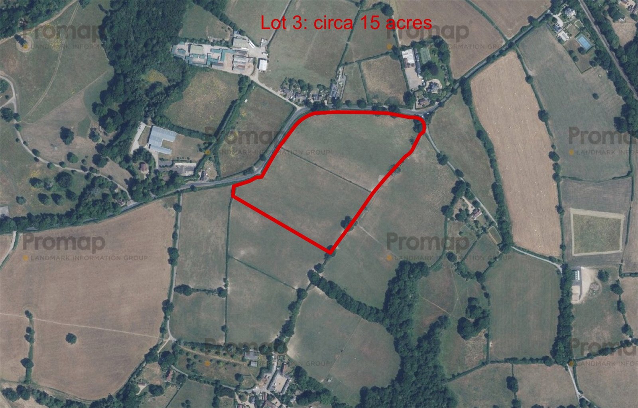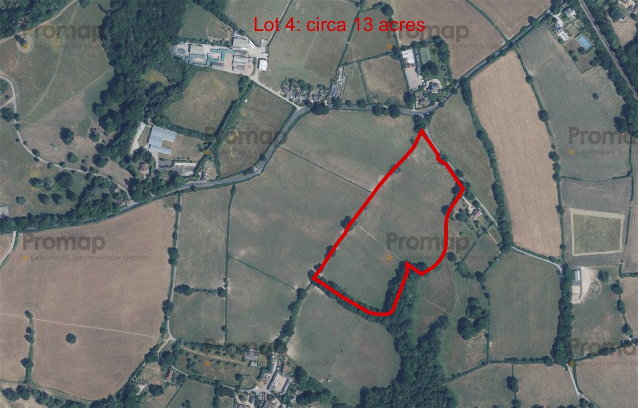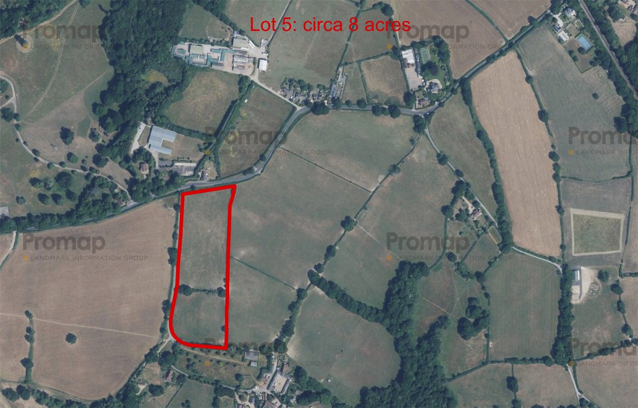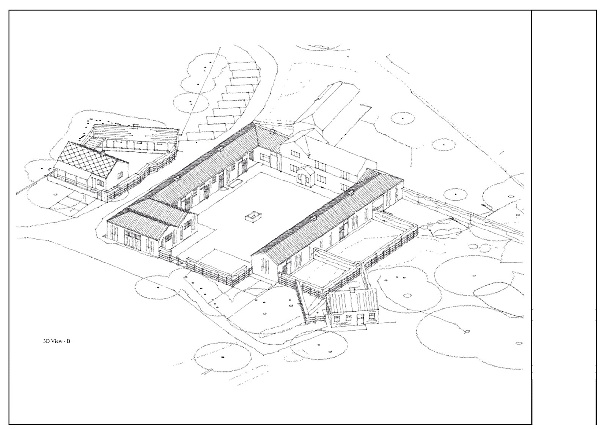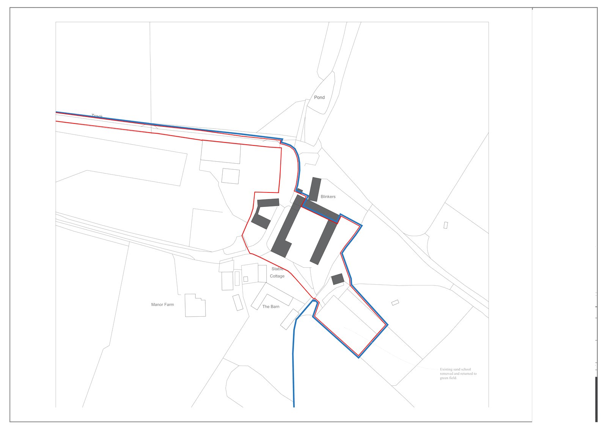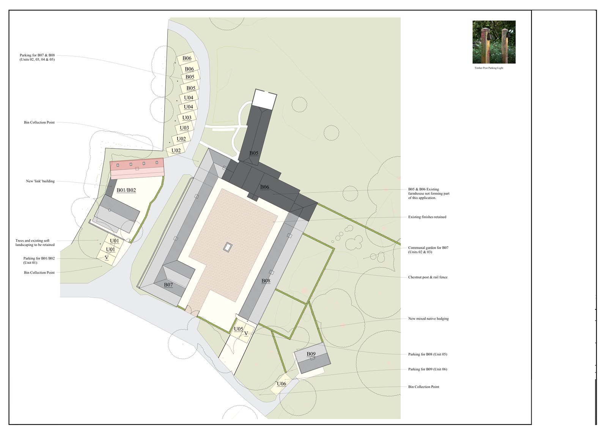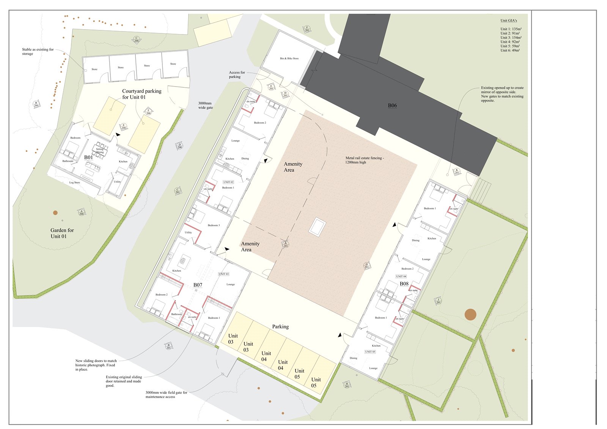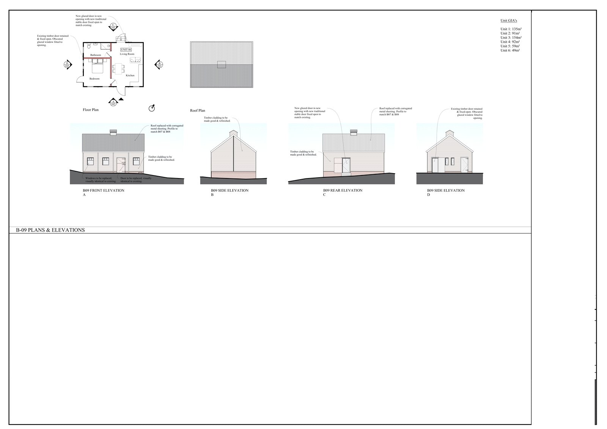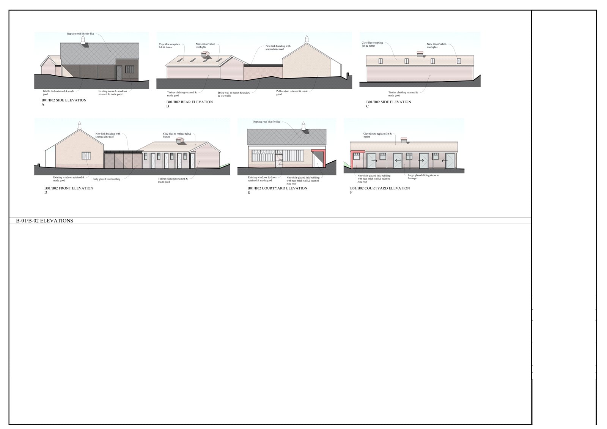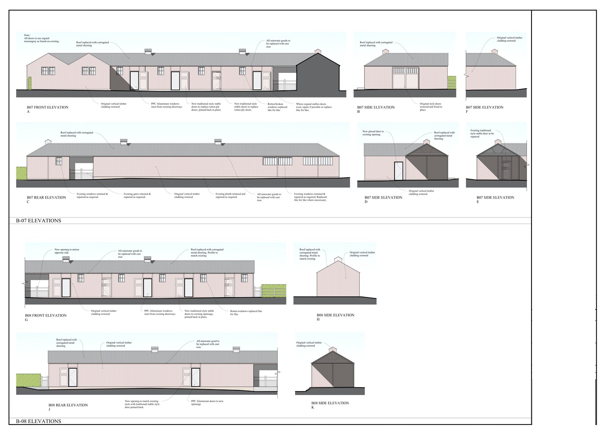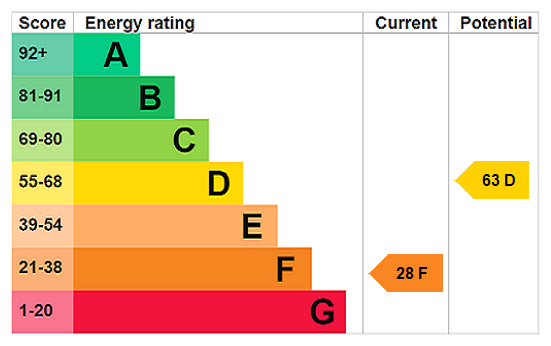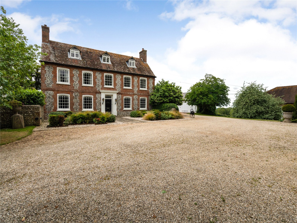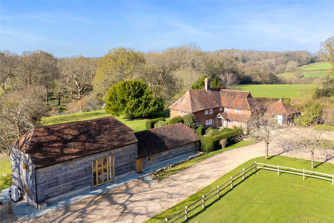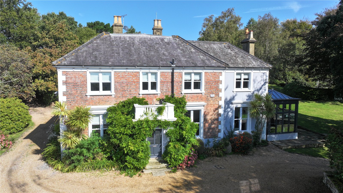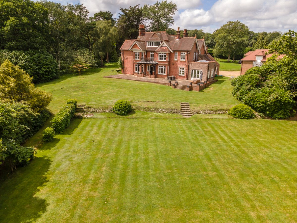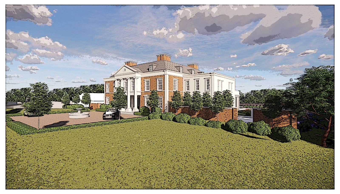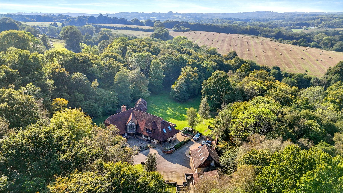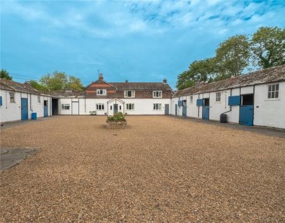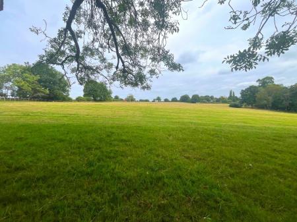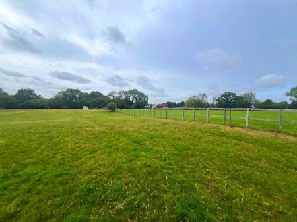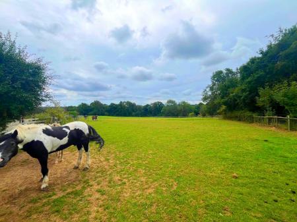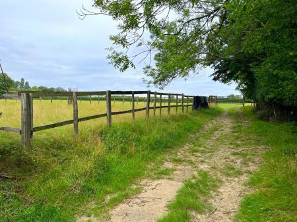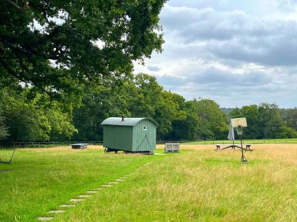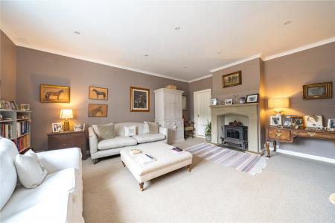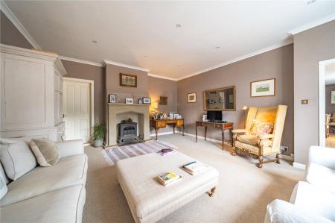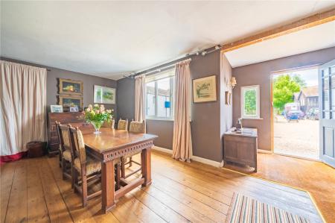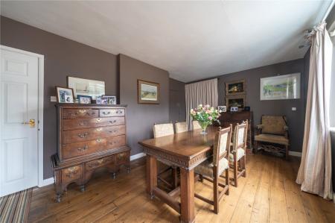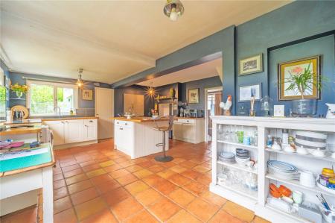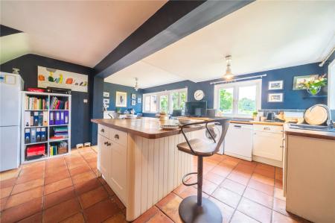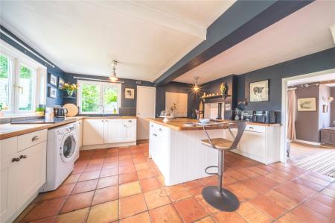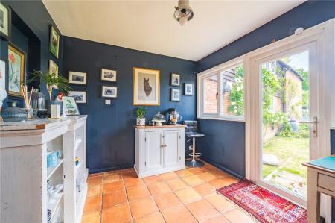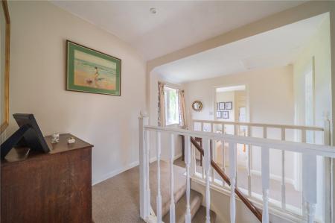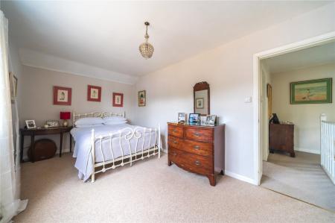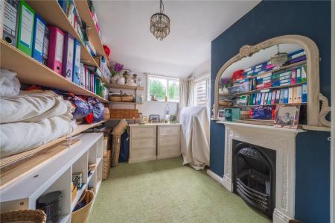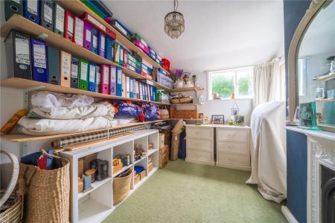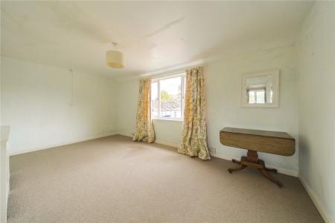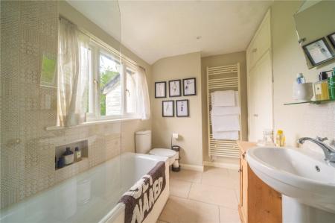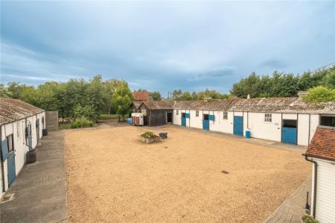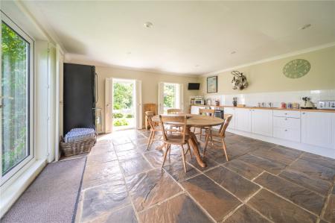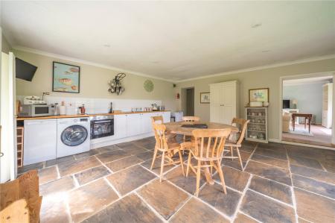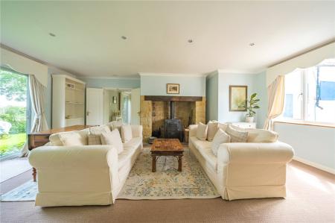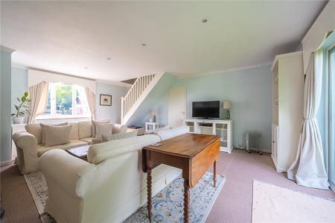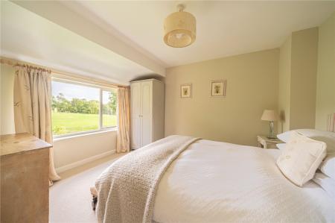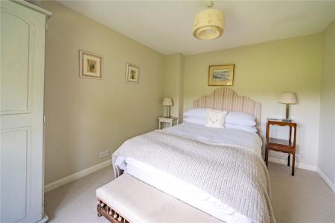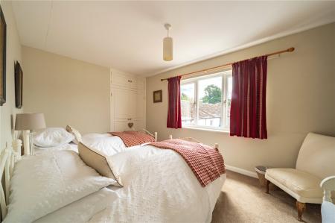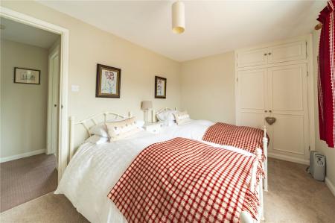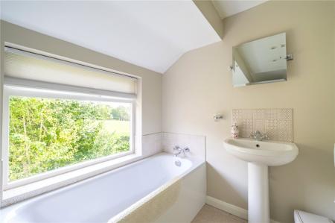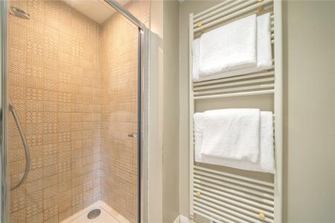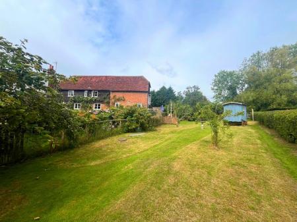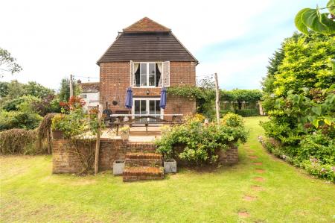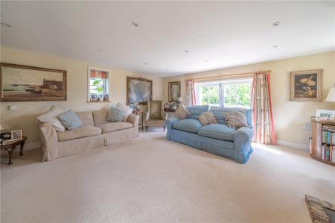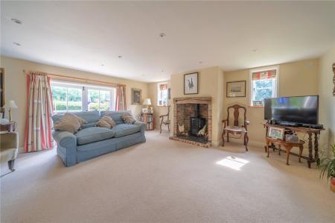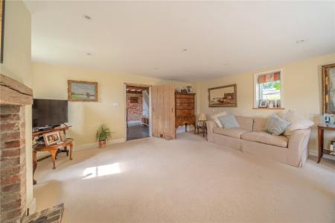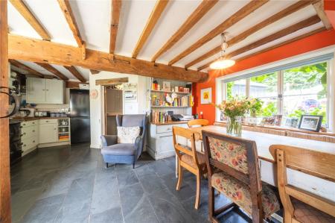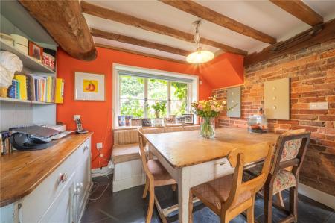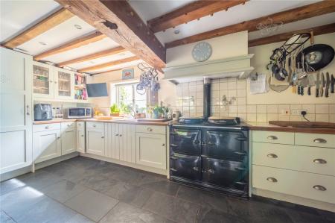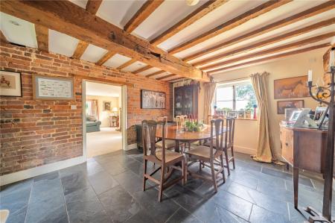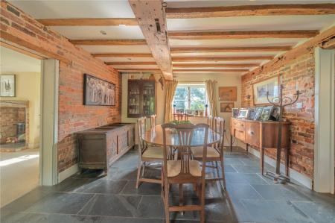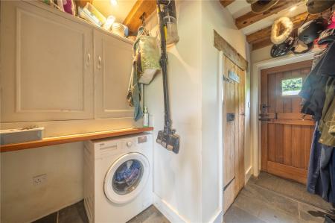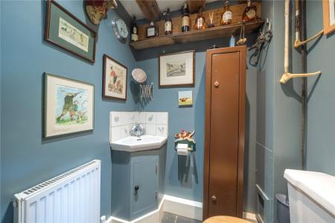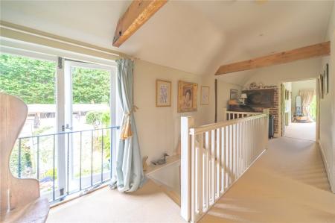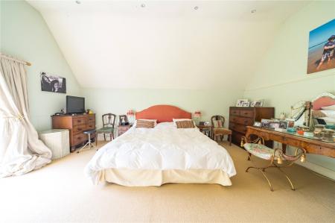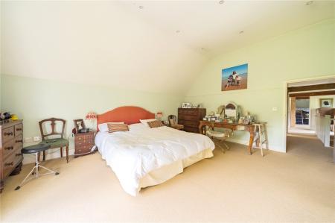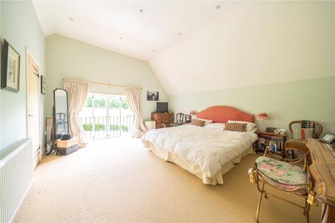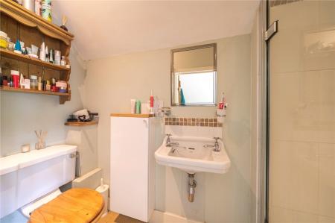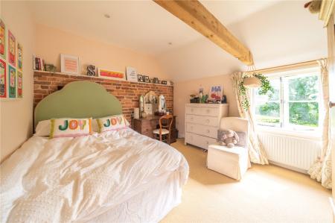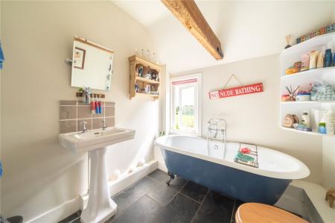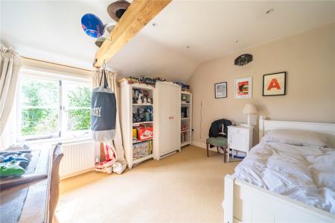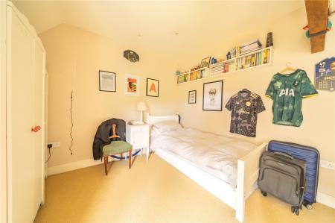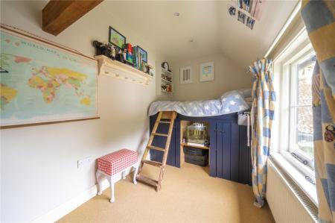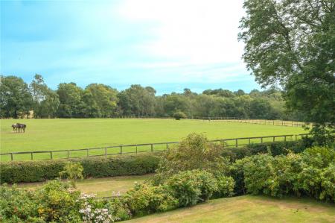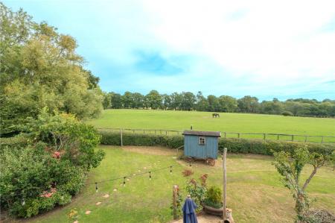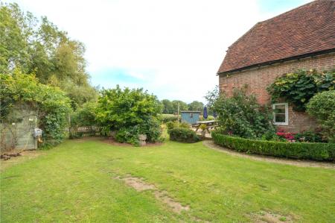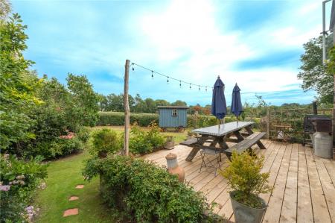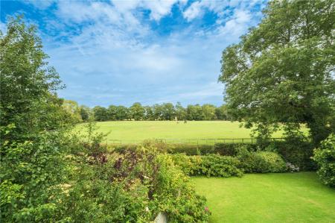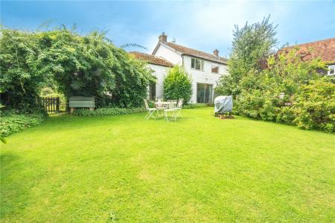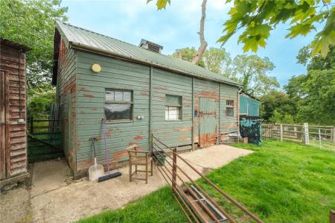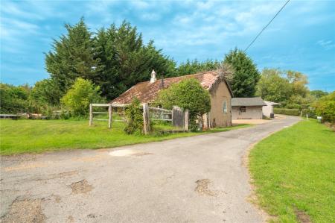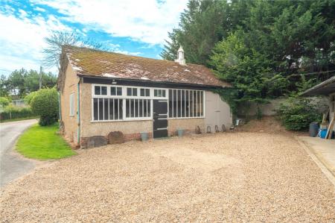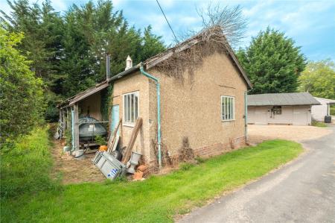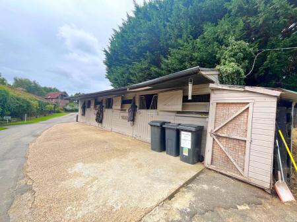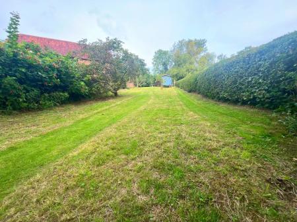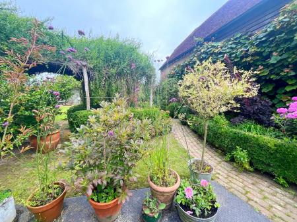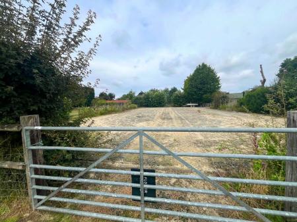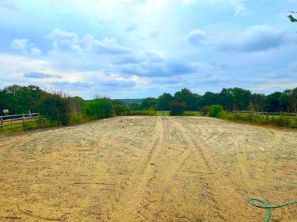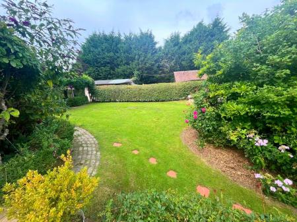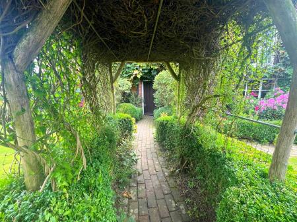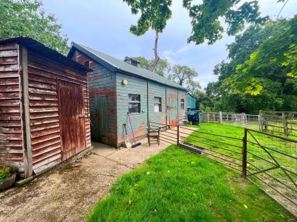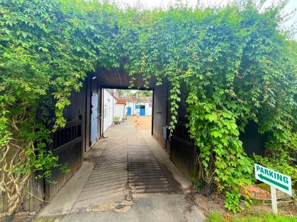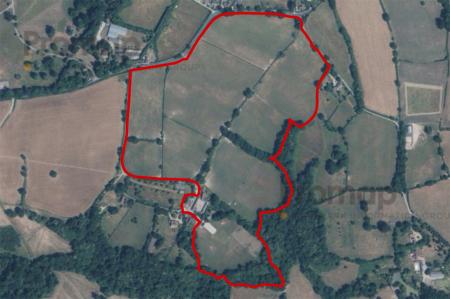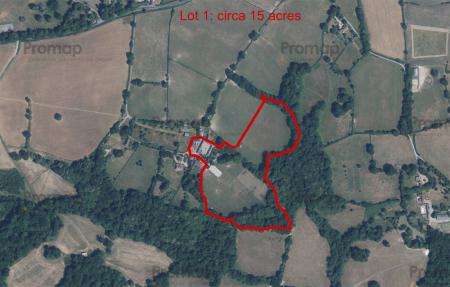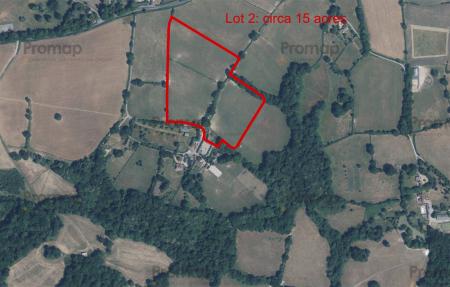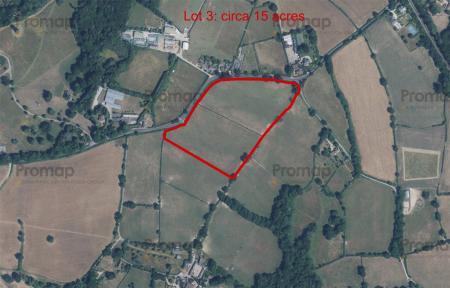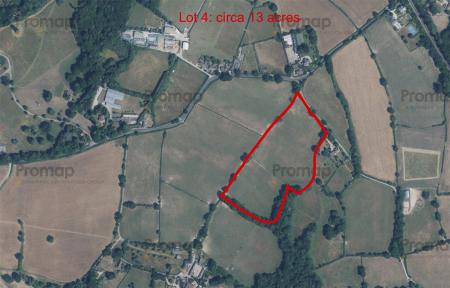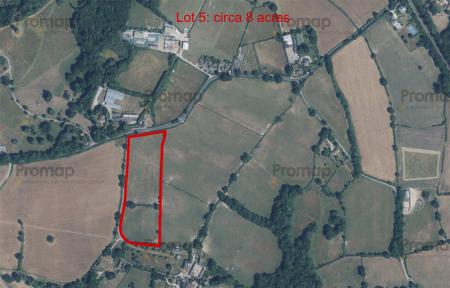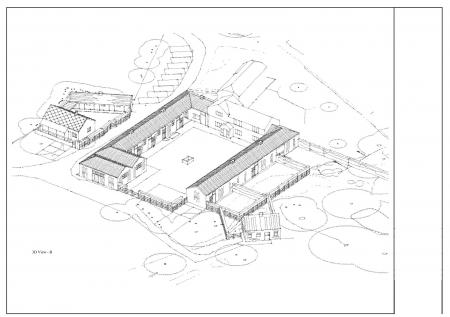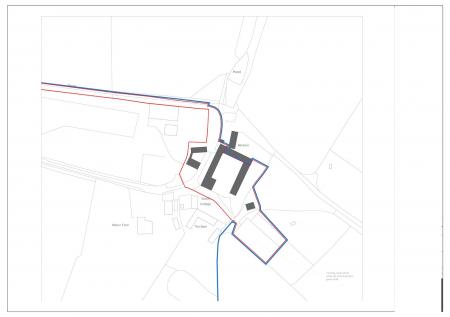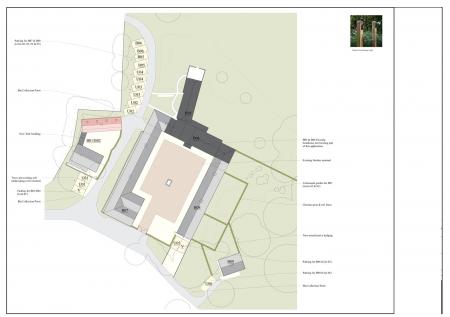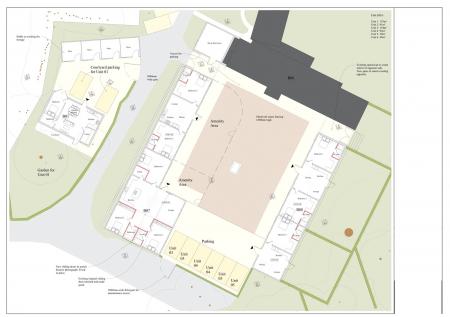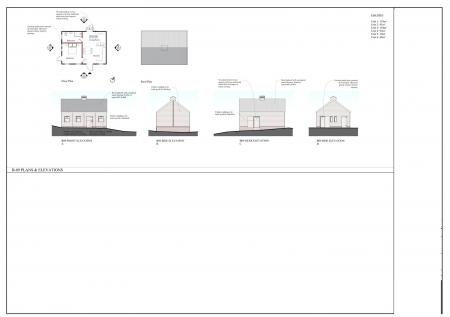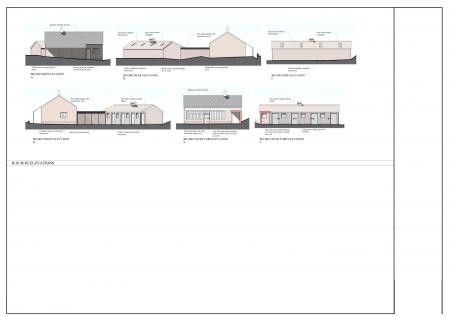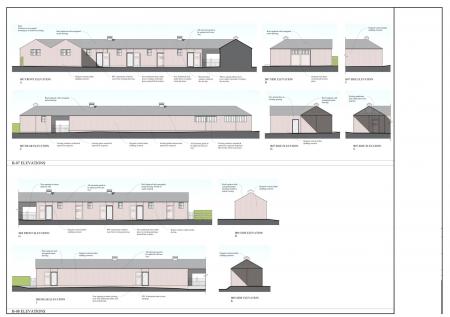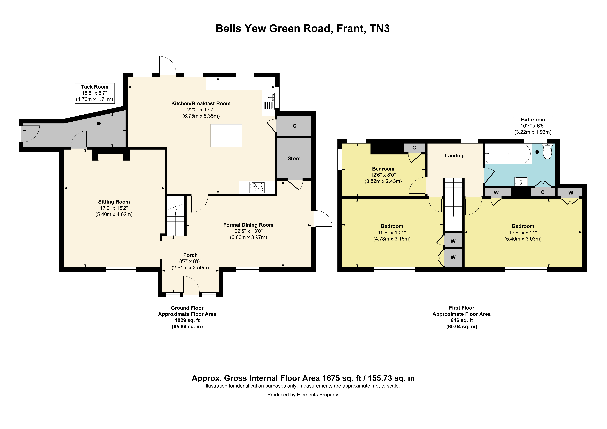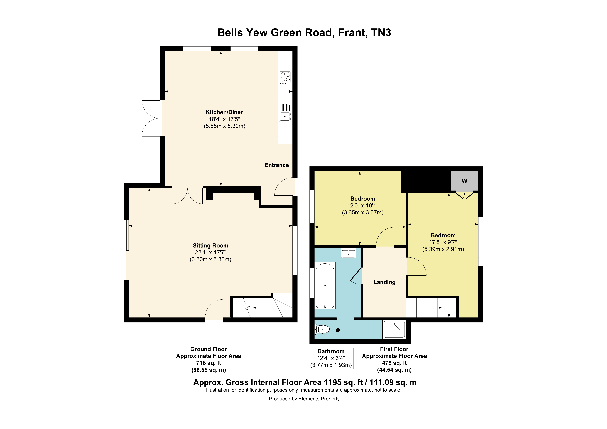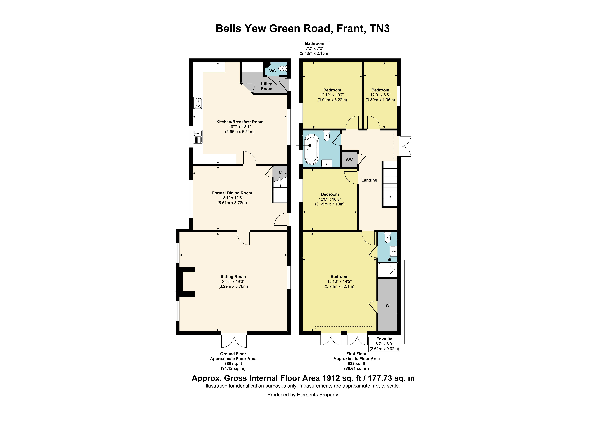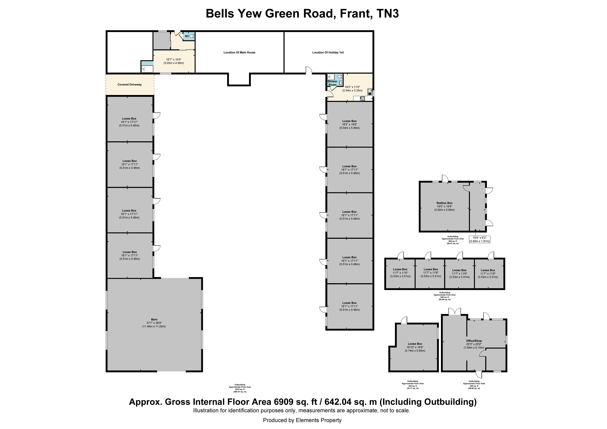9 Bedroom Detached House for sale in Tunbridge Wells
GUIDE PRICE: £2,500,000 - £2,750,000
• An idyllically located circa 60 acres attractive country estate, which benefits from being set down a long private lane away from any busy traffic and which is available as a whole or in 5 separate lots.
• This exceptional multi-residence country estate, which already benefits from having recently successfully obtained planning permission to create 6 further residential single storey dwellings (from the conversion of extensive outbuildings) is situated in a beautiful and picturesque rural setting on the Kent/Sussex border of Frant, near Tunbridge Wells and is being offered for sale comprising of the following 5 lots.
• LOT 1: An attractive main detached farmhouse with three double bedrooms and an attached two bedroomed holiday cottage wing. In addition, it has two further wings of stables and workshops currently with residential planning to convert into 4 further residential units, as well as planning for the conversion of two further small detached stable blocks into two further residential units. Which will comprise of: two 2 bedroom single storey dwellings, one 3 bedroom dwelling and one 1 bedroom dwelling. In addition, there is permission to convert a further detached outbuilding into a 2 bedroom single storey dwelling and an additional outbuilding into a 1 bedroom dwelling.
• This includes 15 acres, two holiday rental Shepherds huts (currently active and creating an income stream), as well as an all-weather menage.
• LOT 2: Comprises of a separate detached 4 bedroomed character barn conversion, also with circa 15 acres and stables. PLEASE NOTE: This barn was subject to an AOC, but is now in the process of having this lifted with the assistance of our in house planning department.
• LOT 3: A parcel of attractive grazing land extending to approximately 15 acres (to be confirmed and which may have future potential for planning to be obtained for a large agricultural building in the future if required).
• LOT 4: A second parcel of attractive grazing land extending to approximately 15 acres (to be verified and which may have future potential for planning to be obtained for a large agricultural building in the future if required).
• LOT 5: A third parcel of grazing land extending to approximately 7.4 acres.
• Fabulous rural far reaching rural views
• Excellent existing equestrian facilities and amazing future potential for enhancement of the present equestrian facilities if required.
• This wonderfully rurally located country estate, was historically used for the training of many successful racehorses.
• The numerous existing outbuildings which already have permission to convert into additional residential units, also have further alternative scope for planning permissions to be altered for other uses. PLEASE NOTE: The same layouts could actually be switched from residential to financially lucrative holiday letting units, which in our opinion is more suited for this rural site, especially considering that the estate already has an existing holiday cottage and two holiday rental Shepherds huts.
• The existing residential planning permission granted to create 6 further residential units comprise as follows:
From the conversion of the main farmhouse attached stable wings there is currently planning for a One 1 bedroom bungalow + Two 2 bedroom bungalows + one 3 bedroom bungalow.
Additionally, there is further residential planning granted for the conversion of two detached outbuildings, the first for a detached 1 bedroom bungalow + the second conversion would be for a further 1 bedroom cottage.
PLEASE NOTE: With the current planning permission granted for the 6 new residential units from the conversion of the outbuildings, there is presently a social housing payment to pay should building work proceed with this current planning permission. For more information, please contact the Neville and Neville.
• The existing Farmhouse and the detached Barn conversion both have gardens comprised of lawns, flowerbeds, varieties of mature shrubs and uninterrupted countryside views
• Located 1.3 miles from Frant mainline train station (direct services to London Charing Cross) and 2.4 miles from Tunbridge Wells mainline train station, making this property perfect for London buyers and London commuters.
• Excellent local schooling options including Frant C of E Primary, The Skinners’ School, TWGGS, Bennett Memorial, Holmewood House, Beechwood School, Mayfield School for Girls and Tonbridge School for Boys to name but a few.
• Private, secluded position at the end of a long drive, offering both tranquillity and superb accessibility
SUMMARY DESCRIPTION: This very attractive circa 60 acre country estate that is being offered for sale by Neville and Neville Estate Agents as a whole, or in 5 separate lots, is idyllically situated at the end of a long private lane away from traffic, within a beautiful picturesque rural setting and also benefits from having recently been granted planning permission for the residential conversion of a number of detached barns and a variety of stable complexes to create a total of 6 additional residential dwellings.
This residential planning permission that has recently been granted, is in addition, to the current three bedroomed detached main farmhouse with its attached two bedroomed holiday cottage, as well as the further detached character four bedroomed barn conversion.
The barn conversion, which is also available separately being offered with its own circa 15 acres of grazing meadows and a detached existing stabling block.
PLEASE NOTE that this charming detached character barn did have a pre-existing AOC placed on it, however, this is now in the process of being lifted by Neville and Neville’s planning department.
The three parcels of land also being offered as separate LOTS will comprise of two circa 15 acre land parcels and one of 7.4 acres.
This exceptional multi-residence country estate offers a rare combination of elegant period charm, modern comfort, and outstanding equestrian facilities. The principal house features beautifully proportioned reception rooms, well-appointed kitchens, and a selection of light-filled bedrooms, blending rustic character with refined finishes. Additional accommodation to the main house includes a characterful secondary dwelling in the form of a two bedroomed stylish holiday let, finished to a high standard. There is also the detached three bedroomed barn conversion, which benefits from a similar stylish character interior.
Outside, both the main house and the detached character 4 bedroomed barn conversion have extensive formal gardens, sweeping lawns, and far-reaching countryside views, creating a serene backdrop, while superb equestrian amenities – including stables, paddocks, and a range of outbuildings – provide exceptional scope for both leisure and working purposes, if the existing planning permission granted for the 6 residential dwelling conversions are not required.
Without a doubt this country estate is idyllically situated and whether its purchased as a whole or in separate lots, the location of all or in parts is a stunning setting to reside given the opportunity.
LOCATION: This desirable corner of the Kent/Sussex border combines the charm of unspoilt countryside with exceptional convenience, located at the end of a long private drive. Commuters benefit from quick rail access to London, while families enjoy a strong choice of both state and private schooling, all within easy reach of the area’s attractive villages and the vibrant amenities of Tunbridge Wells.
Nestled at the end of a private drive amidst picturesque countryside between Bells Yew Green and Frant, this setting offers a peaceful rural lifestyle with superb transport links. Frant railway station is just 1.3 miles away on the Hastings Line, providing direct South-eastern services to London Charing Cross in around an hour, with more frequent trains during peak times. Tunbridge Wells station, approximately 2.4 miles distant, offers an even wider choice of fast and frequent services into central London and beyond.
The location is ideal for families, with several highly regarded state schools close by. Frant Church of England Primary School serves the immediate area, while respected secondary options within 3–4 miles include, The Skinners’ School, Tunbridge Wells Girls’ Grammar School, and Bennett Memorial Diocesan School.
Independent schools are also well represented locally. Holmewood House School in Langton Green provides an excellent preparatory education for ages 3–13, and Beechwood School in Tunbridge Wells offers co-educational day and boarding options for ages 3–18.
MAIN HOUSE LOT 1: CURRENT GUIDE PRICE £1,100,000 TO £1,300,000
KITCHEN/BREAKFAST ROOM: This bright and spacious kitchen/breakfast room is the perfect blend of style and practicality, offering an inviting hub for daily life. Terracotta floor tiles bring warmth and rustic charm, while deep blue walls contrast beautifully with the crisp white cabinetry and central island. Generous work surfaces and integrated storage make it highly functional, with the island doubling as a casual dining space. Multiple windows and glazed doors flood the room with natural light and open directly to the garden, creating a seamless indoor-outdoor flow. With ample room for relaxed seating or a breakfast table, this is a versatile and welcoming space ideal for both cooking and socialising.
LIVING ROOM: This beautifully proportioned living room exudes warmth and character, with soft neutral décor complemented by elegant period details. A striking stone fireplace with wood-burning stove forms a charming focal point, while large windows bathe the space in natural light and offer pleasant views over the grounds. The room is generously sized, allowing for multiple seating arrangements, and is tastefully appointed with a blend of classic and contemporary furnishings. Subtle recessed lighting, plush carpeting, and built-in shelving add both comfort and practicality, making it an inviting setting for both everyday living and entertaining.
DINING ROOM: This elegant dining room offers a warm and inviting setting, ideal for both formal entertaining and everyday family meals. Featuring rich wooden floorboards and deep-toned walls, the space is enhanced by large windows that allow natural light to pour in, creating a bright yet intimate atmosphere. The room is well-proportioned, comfortably accommodating a substantial dining table and additional furniture, while charming period pieces add character and timeless appeal. With direct access to the outdoors, it perfectly blends practicality with classic style, making it a welcoming heart of` the home.
BEDROOM 1: This charming double bedroom is light and airy, with a large window framing pleasant views and allowing natural light to fill the space. Soft, neutral décor creates a calming atmosphere, while built-in wardrobes provide practical storage. A decorative period-style bed frame and elegant furnishings add character, complemented by subtle traditional touches such as the feature chandelier and framed artwork. Well-proportioned and inviting, it offers a comfortable retreat within the home.
BEDROOM 2: Currently utilised as a home office and storage space, this versatile bedroom offers excellent potential to be adapted to suit a variety of needs. A feature fireplace with ornate surround adds charm, while dual-aspect windows allow plenty of natural light to filter through. Fitted shelving and built-in storage maximise practicality, making it ideal as a study, craft room, or comfortable guest bedroom.
BEDROOM 3: This generously sized double bedroom offers a bright and airy atmosphere, enhanced by a large window overlooking the front aspect. The soft pastel wall finish and neutral carpeting create a calm, versatile backdrop, while floral curtains add a touch of character. Built-in cupboards provide useful storage, and the room’s proportions allow for a variety of furniture layouts, making it a comfortable and adaptable space.
FAMILY BATHROOM: This stylish family bathroom combines modern comfort with tasteful design. A panelled bath with overhead shower is complemented by attractive patterned tiling and a fitted glass screen. Natural light floods the space through a large window, enhancing the soft neutral tones and creating a bright, airy feel. Practical features include a heated towel rail, built-in storage, and a vanity unit with inset basin, ensuring both functionality and elegance.
GARDEN/OUTSIDE AREA: The property boasts extensive equestrian facilities and a variety of outbuildings, arranged around a large, gravelled courtyard with ample turning and parking space. A series of well-maintained stables, tack rooms, and storage barns provide exceptional scope for equine use or alternative purposes. Additional outbuildings include a feed store, workshop, and further agricultural-style structures, while surrounding paddocks offer generous grazing land. The setting enjoys open countryside views, creating a peaceful and private environment ideal for both leisure and working purposes.
PLEASE NOTE: The current recently granted residential planning permission allows for lot 1 to convert their attached stables to the main house into 4 single storey residential dwellings, which are currently intended to be two 2 bedroom single storey dwellings, one 3 bedroom dwelling and one 1 bedroom dwelling. In addition, there is permission to convert a further detached outbuilding into a 2 bedroom single storey dwelling and an additional outbuilding into a 1 bedroom dwelling.
HOLIDAY LET: ALSO, PART OF LOT 1
ENTRANCE HALL:
KITCHEN/DINING ROOM: This bright and spacious kitchen/dining room offers a welcoming space for cooking, dining, and socialising. Fitted with shaker-style cabinets, wooden worktops, and a range of appliances including an oven, hob, dishwasher, and washing machine, it combines practicality with charm. The natural stone floor adds rustic character, while French doors and large windows flood the room with light and provide direct access to the gardens. A central dining area comfortably seats four, making it ideal for relaxed family meals or entertaining after a day exploring the countryside.
LIVING ROOM: This inviting living room offers a bright and comfortable space to relax, with dual aspect windows and sliding doors filling the room with natural light and providing access to the garden. A large stone inglenook fireplace with wood-burning stove creates a charming focal point, complemented by soft pastel walls and neutral carpeting. The generous layout easily accommodates two large sofas and additional furniture, while built-in shelving and cupboards provide practical storage. Perfect for cosy evenings or entertaining after a day exploring the countryside.
BEDROOM 1: This bedroom is a bright and inviting double room, designed to make the most of its stunning countryside outlook. A large picture window frames uninterrupted views over rolling green fields, filling the space with natural light and creating a serene atmosphere. Soft neutral tones, a comfortable double bed with a charming striped headboard, and cosy layered bedding enhance the room’s warm, restful feel. Thoughtful touches, including matching bedside tables with lamps, a built-in wardrobe, and tasteful wall art, complete this elegant retreat — perfect for unwinding after a day exploring the surrounding area.
BEDROOM 2: A charming and comfortable twin bedroom, decorated in warm neutral tones and accented with cheerful red gingham throws and curtains. This bright space benefits from a large window that fills the room with natural light, while built-in wardrobes provide excellent storage. Furnished with two classic metal-frame single beds and a cosy armchair, the room offers a welcoming retreat for guests, perfectly blending practicality with homely comfort.
BATHROOM: A bright and well-appointed bathroom enjoying far-reaching countryside views through a large picture window. The suite comprises a full-sized panelled bath, separate shower enclosure with patterned tiling, pedestal wash basin, and WC. A heated towel rail provides comfort and practicality, while the neutral décor enhances the light, airy feel of the space.
PADDOCKS OF CIRCA 15 ACRES /GARDEN /OUTSIDE AREAS: The main farmhouse and the holiday cottage enjoy beautifully maintained gardens that perfectly complements its idyllic countryside setting. A lush expanse of lawn, bordered by mature hedging and vibrant flowering shrubs, creates a wonderfully private and tranquil outdoor space. A charming seating area, ideal for al fresco dining or morning coffee, offers uninterrupted views across rolling paddocks where horses graze peacefully.
The grounds also include a gravelled courtyard with traditional stable blocks, adding character and potential equestrian appeal. Whether relaxing in the sunshine, entertaining guests, or simply enjoying the scenery, this outside space offers a quintessentially English country lifestyle.
PLEASE NOTE: The main farmhouse attached stable complexes have residential planning permission to be converted into:
One 1-bedroom single storey dwelling + Two 2-bedroom single storey dwellings + one 3-bedroom single storey dwelling.
Additionally, both of its detached workshop and its detached barn have been granted planning permission for conversions into:
Two detached 1 bedroomed dwellings.
In our opinion, the current planning permission for residential conversions should be swapped and re applied for the same layouts, as per the existing residential planning, but instead for the same number as holiday letting units, also with the same layout format, which would negate the current social housing payment, which the council would presently require if the implementation of the residential conversion was undertaken.
This would then allow LOT 1, to have seven holiday letting units, as well as the two existing holiday letting shepherd hut units.
The existing menage and further stabling and the associated 15 acres also provide excellent equestrian facilities for buyers looking to enjoy equine use as well.
BARN CONVERSION: LOT 2 CURRENTLY WITH A GUIDE PRICE OF £950,000 TO £995,000
ENTRANCE HALL:
KITCHEN/BREAKFAST ROOM: This characterful kitchen/breakfast room blends rustic charm with practical family living. Featuring exposed brickwork, timber ceiling beams, and slate flooring, the space is both warm and welcoming. A traditional Aga takes pride of place, complemented by bespoke shaker-style cabinetry and solid wood worktops. The breakfast area, with built-in bench seating and a large window overlooking the gardens, creates the perfect spot for casual meals or morning coffee. With generous storage, a walk-in larder, and direct connection to the adjoining reception rooms, it’s a versatile heart of the home.
LIVING ROOM: This beautifully proportioned living room exudes warmth and charm, featuring a delightful exposed brick fireplace with a wood-burning stove as its focal point. Dual-aspect windows fill the space with natural light, complemented by soft neutral décor and plush carpeting that enhances the sense of comfort. The room offers ample space for multiple seating arrangements, making it ideal for both relaxed family living and formal entertaining. Traditional details, including timber accents and classic styling, create an inviting atmosphere that blends seamlessly with the home’s character.
DINING ROOM: This charming dining room is brimming with character, showcasing exposed brick walls, rustic timber beams, and a traditional slate floor. Perfectly positioned between the kitchen and sitting room, it offers a warm and inviting setting for both everyday meals and more formal entertaining. A window to the rear frames delightful garden views, while the generous floor space easily accommodates a large dining table. The combination of natural textures and period features creates a wonderfully authentic country home atmosphere.
UTILITY ROOM & CLOAKROOM: The practical utility room offers excellent storage with fitted cupboards and a worktop, along with space and plumbing for laundry appliances. Character features such as exposed beams and a stable-style door add charm, while providing direct access to the outside. Adjoining this is a well-presented downstairs cloakroom, tastefully decorated and fitted with a corner hand basin and WC. The space is enhanced by quirky, country-inspired details, making it both functional and full of character.
PRINCIPAL BEDROOM: The principal bedroom is an impressively spacious and light-filled retreat, enjoying a vaulted ceiling that enhances the sense of openness. A large set of glazed doors with a Juliet balcony frame picturesque views over the grounds, while pale green walls and neutral carpeting create a calm, restful atmosphere. The room offers ample space for both bedroom furniture and a dressing area, with charming details including exposed timber doors and elegant décor.
The en-suite shower room is fitted with a corner shower, pedestal wash basin with tiled splashback, and a low-level WC, complemented by open shelving for storage. Together, they provide a comfortable and private suite with both style and practicality.
BEDROOM 2: This charming double bedroom enjoys a warm and welcoming feel, with an exposed brick feature wall adding texture and character. A large window fills the space with natural light and offers views over the gardens, while the exposed timber beam provides a touch of rustic charm. The room offers ample space for bedroom furniture and is tastefully decorated in soft tones, creating a relaxing and comfortable retreat.
FAMILY BATHROOM: The stylish family bathroom combines traditional charm with modern comfort, featuring a striking freestanding roll-top bath with claw feet and classic mixer tap. A pedestal wash basin, slate flooring, and neutral décor enhance the timeless feel, while an exposed timber beam adds rustic character. A window draws in natural light and offers countryside views, creating a bright and relaxing space perfect for unwinding.
BEDROOM 3: This generously sized bedroom is filled with natural light from a large window overlooking the gardens, creating a bright and welcoming atmosphere. Neutral décor and a warm-toned carpet provide a versatile backdrop, while an exposed timber beam adds a touch of character. The room offers ample space for freestanding furniture and storage, making it a practical and comfortable space for use as a child’s or guest bedroom.
BEDROOM 4: This bright and cheerful bedroom is ideal for a child or as a fun guest space, featuring a cleverly designed built-in raised bed with integrated storage beneath. A large window allows natural light to flood in, framing views over the rooftops and garden, while the neutral walls and warm flooring create a cosy and inviting atmosphere. Thoughtful details, such as the exposed beam and colourful curtains, add charm and character to this delightful room.
PADDOCKS OF CIRCA 15 ACRES /GARDEN /OUTSIDE AREA: The property is set within beautifully maintained gardens, offering a wonderful blend of formal planting and open green space. A large timber decked terrace, perfect for al fresco dining, enjoys uninterrupted views across the adjoining paddocks and rolling countryside, with a charming vintage shepherd’s hut adding character to the setting. Manicured lawns sweep around the house, bordered by vibrant flowerbeds, mature shrubs, and established hedging which provide both privacy and year-round colour. Meandering pathways lead through the garden to various seating areas, creating peaceful spots to relax and take in the scenery. The grounds are enclosed and well-tended, with the property’s own 15 acres of adjoining paddocks and rural backdrop enhancing the sense of tranquillity and seclusion.
In addition to its circa 15 acres and private gardens, the barn also has its own detached stable block.
LOT 3 PARCEL OF LAND CIRCA 15 ACRES: CURRENTLY WITH A GUIDE PRICE OF £250,000 TO £275,000 This comprises of circa 15 acres of attractive grazing land, with possible future potential to have planning permission granted for an agricultural building of up to 5,000 square feet.
LOT 4 PARCEL OF LAND CIRCA 15 ACRES: CURRENTLY WITH A GUIDE PRICE OF £250,000 £275,000 This comprises of circa 15 acres of attractive grazing land with possible future potential to have planning permission granted for an agricultural building of up to 5,000 square feet.
LOT 5 PARCEL OF LAND CIRCA 7.4 ACRES: CURRENTLY WITH A GUIDE PRICE OF £150,000 TO £195,000 : This comprises of circa 7.4 acres of attractive grazing land, which may have potential subject to planning for stables or an agricultural building.
AGENTS NOTE: Please note that these details have been prepared as a general guide and do not form part of a contract. We have not carried out a detailed survey, nor tested the services, appliances and specific fittings. Room sizes are approximate and should not be relied upon. Any verbal statements or information given about this property, again, should not be relied on and should not form part of a contract or agreement to purchase.
EPC for main house: F with potential for D
Council Tax Band for main house: F
Important Information
- This is a Freehold property.
- This Council Tax band for this property is: F
- EPC Rating is F
Property Ref: FAN_FAN250076
Similar Properties
6 Bedroom Detached House | Guide Price £2,500,000
GUIDE PRICE: £2,500,000 - £2,600,000
7 Bedroom Detached House | Guide Price £2,500,000
GUIDE PRICE: £2,500,000 - 2,700,000
9 Bedroom Detached House | Asking Price £2,950,000
SEE THE PROPERTIES 360 DEGREE VIRTUAL TOURS HERE OR AT NEVILLE AND NEVILLE WEBSITE.
6 Bedroom Detached House | Guide Price £3,500,000
GUIDE PRICE: £3,500,000 - £3,900,000

Neville & Neville Estate Agents (Hailsham)
Cowbeech, Hailsham, East Sussex, BN27 4JL
How much is your home worth?
Use our short form to request a valuation of your property.
Request a Valuation
