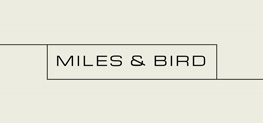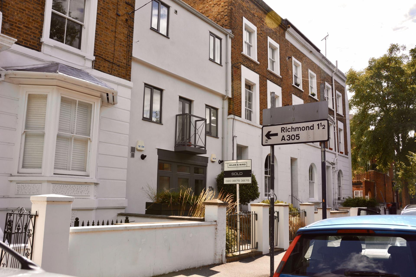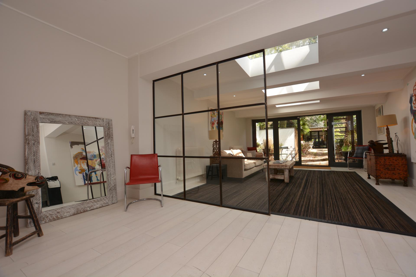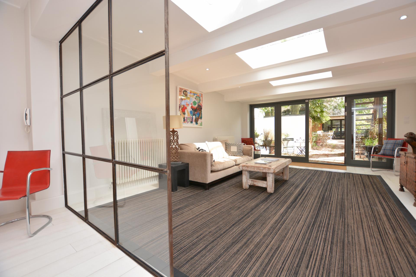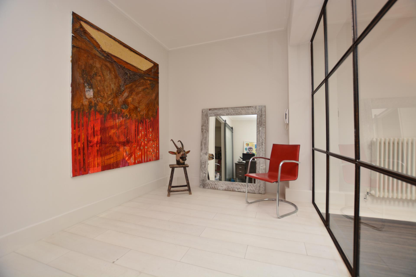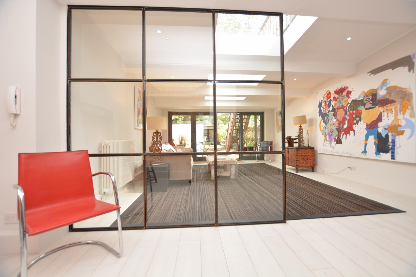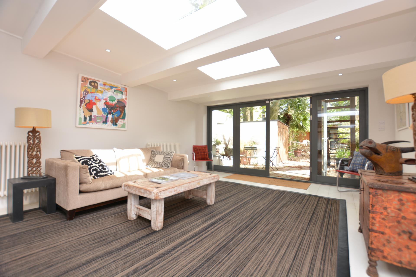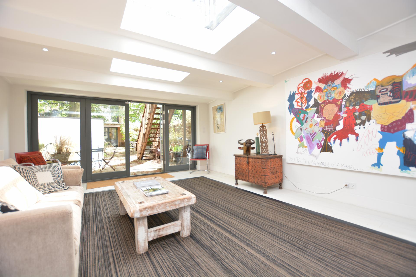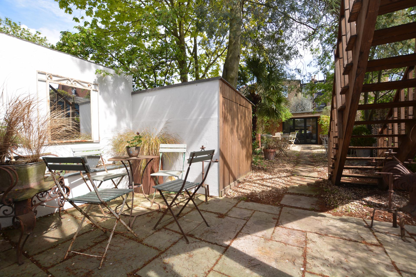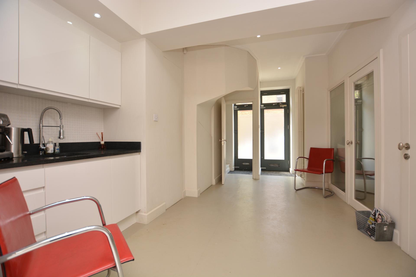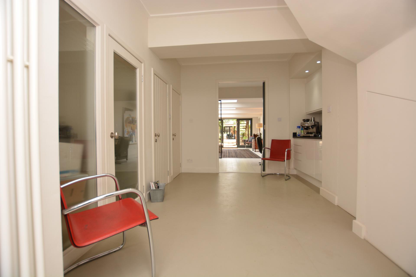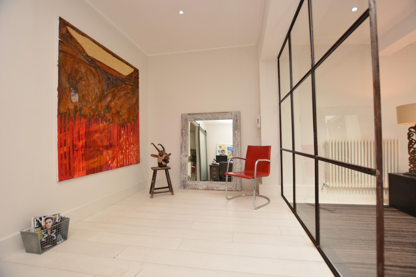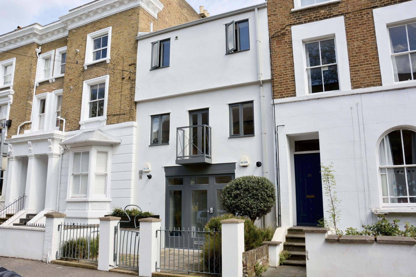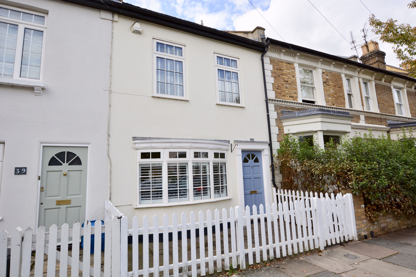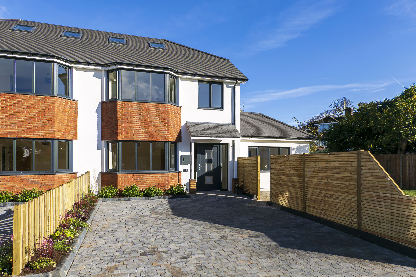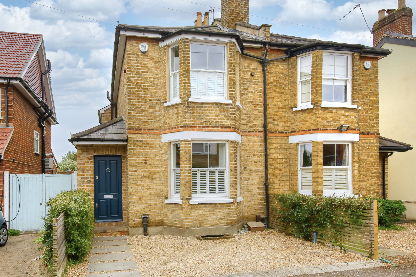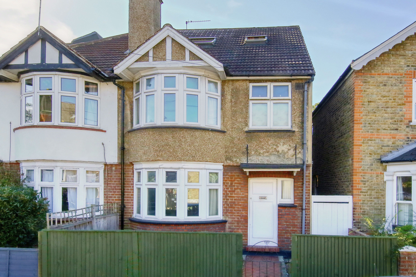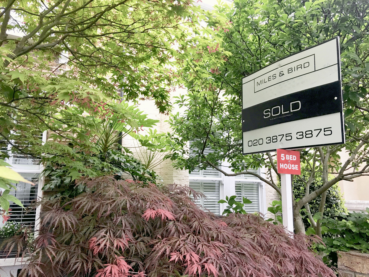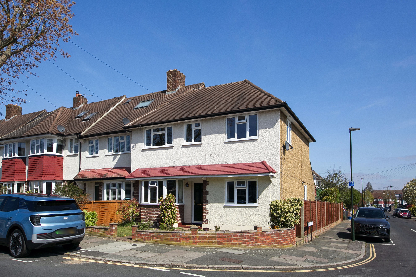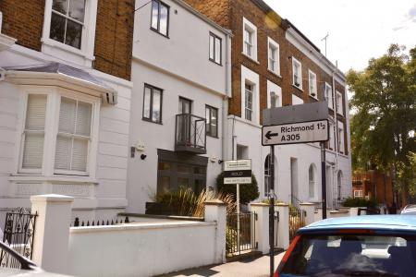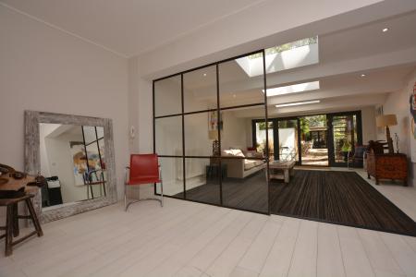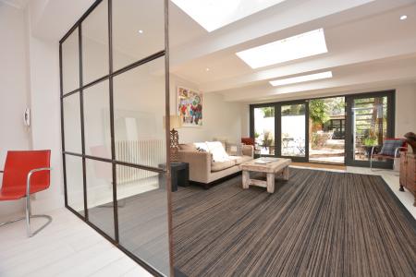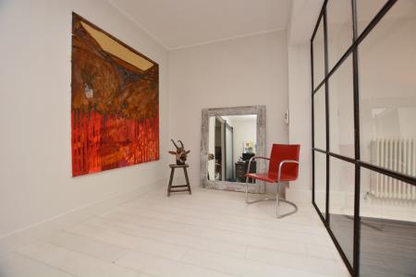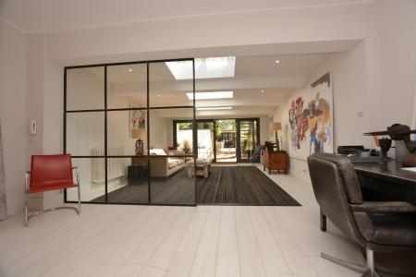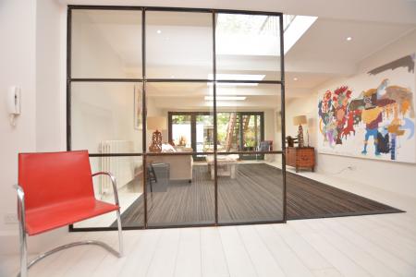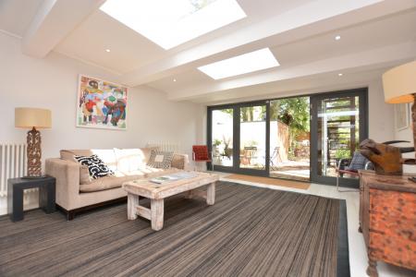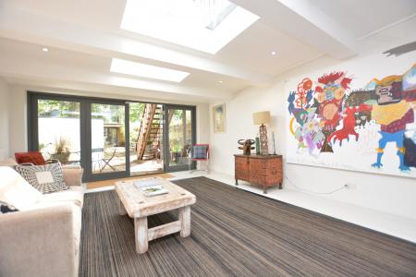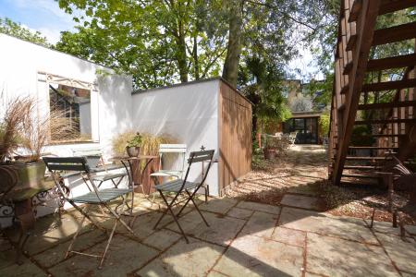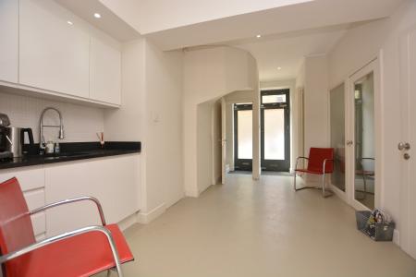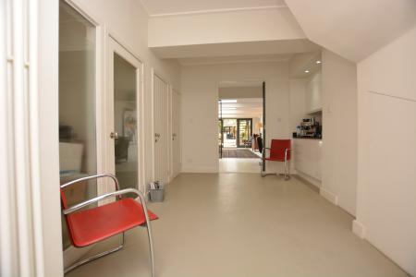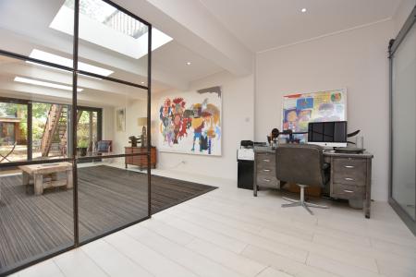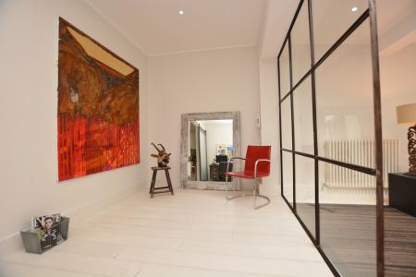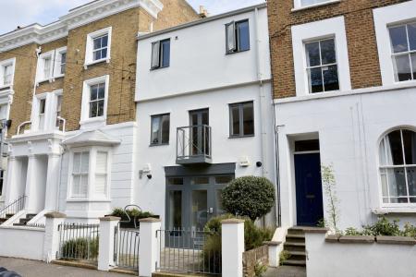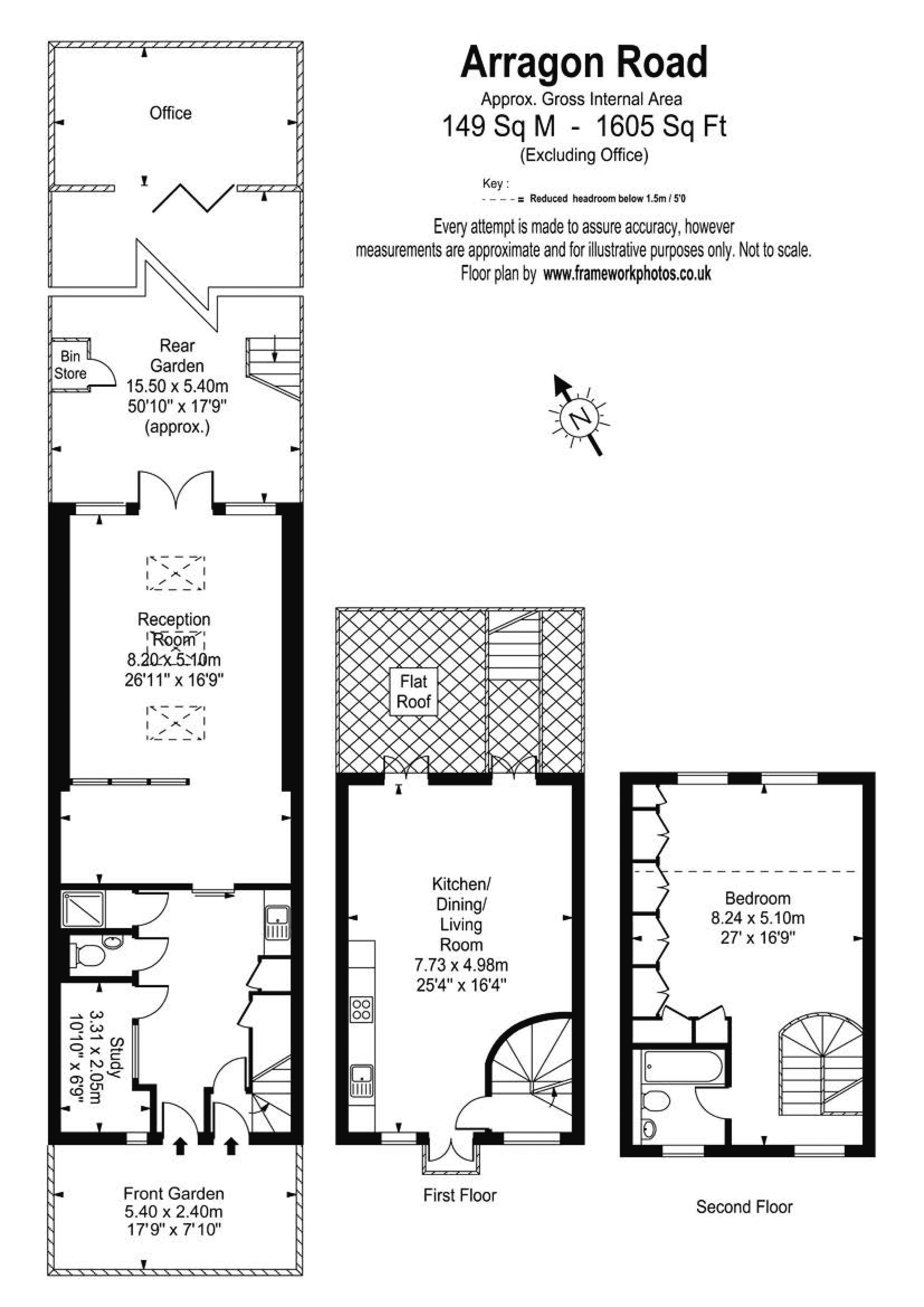- Central Twickenham
- Freehold / 2 Independent units
- Excellent transport / Waterloo 24 mins
- Ideal Live / Work opportunity
- Suit co-dependent family living
- Landscaped gardens + garden studio
- Other business uses possible stpp
- Waitrose nearby
- Close to lovely Riverside
- Immediate vacant possession
3 Bedroom House for sale in Twickenham
p.p1 {margin: 0.0px 0.0px 0.0px 0.0px; text-align: center; font: 12.0px Helvetica; color: #000000; -webkit-text-stroke: #000000}
span.s1 {font-kerning: none}
Miles & Bird, estate agents covering Twickenham, are proud to have sold this modern house. Formerly owned by a prominent architect and once used as a photographic studio, this intriguing Freehold property in central Twickenham provides lateral open plan spaces arranged over three floors, with a gross internal area extending to 149 sq ms / 1,605 sq ft (excluding the garden office / studio room).
Currently occupied and used a single entity, the property is, however, two units named Studio 1 and Studio 2. There are two separate entrances fronting Arragon Road, and a simple partition wall to block a doorway creates two self-contained units. The existing layout with open access to each level provides great versatility and in our opinion would suit a similar live / working arrangement or could be divided and let to create additional income.
The ground floor (formerly B1 office) is an impressive space - GIA approx. 68 sq ms / 731 sq ft - with good ceiling height and a great view extending through to the private garden. Upon entering the immediate impression is one of space with an open entrance / reception room with kitchenette area to the right. Opposite this, is recently fitted shower / wet room with adjoining separate WC. Adjacent to this is an enclosed room with part glazed wall - this could serve as a waiting / reception area or simply a large stationery / store cupboard. There are many possible uses for the main room, it could provide superb open plan office space with individual hub / work stations. Alternatively it would make for a wonderful artists' studio / exhibition / display area to showcase specialist products. I understand the previous owner used this space to display bespoke fashion accessories and clothing business.
The upper floors provide a residential duplex maisonette of approx 81 sq ms / 872 sq ft. The first floor is open plan featuring kitchen / dining / living room with external timber walk-way and staircase leading to the rear garden. The top floor consists of large bedroom with great storage and access to ensuite bathroom. It should be noted that a dormer extension could easily be added to increase useable floor area. Also the adjoining buildings enjoy taller roof heights, thus one could potentially add a further level, if desired. These works, will of course, require the necessary consents.
Front and rear gardens are tastefully landscaped with specimen plants, trees and shrubs. An enclosed patio area is divided by an attractive timber store, with a path leading to the rear of the garden, where an insulated garden office / studio room of timber construction is found. A perfect space as a quiet retreat / therapy room with views over the garden.
Location: Arragon Road is located in the heart of central Twickenham, connecting Richmond Road and London Road. Waitrose is situated across the street and Twickenham mainline station is just a few minutes' walk away providing a fast train service to Waterloo in under 24 minutes. Richmond is two stops away for the District line. The A316 is a short drive for swift road connection to the city centre. Fine dining restaurants and independent shops are a plenty in Twickenham and Richmond, as are beautiful tow path walks along the river.
The property is offered with immediate vacant possession. Please contact the vendors sole agents to arrange a private viewing appointment.
Important Information
- This is a Freehold property.
Property Ref: EAXML14612_8150876
Similar Properties
4 Bedroom House | Guide Price £985,000
A tastefully refurbished four bedroom, two bathroom, Victorian property situated in much requested Teddington enclave wi...
3 Bedroom House | Asking Price £985,000
Miles & Bird are delighted to offer to the market a brand new semi-detached house in a cul-de-sac location near Giggs Hi...
3 Bedroom House | Guide Price £975,000
A superb semi-detached Victorian villa situated in a highly regarded East Molesey Village side road, extensively refurbi...
Hardman Road, Kingston Upon Thames
4 Bedroom House | Guide Price £1,020,000
This traditional bay fronted period home provides an escape from the hustle and bustle of the town centre and has surpri...
5 Bedroom House | Guide Price £1,050,000
A traditional bay fronted Victorian property, tastefully presented and with lots of character, situated in a popular sid...
5 Bedroom End of Terrace House | Guide Price £1,075,000
This substantial and well presented five bedroom, two bathroom family home forms part of the highly popular 'Counties' a...
How much is your home worth?
Use our short form to request a valuation of your property.
Request a Valuation
